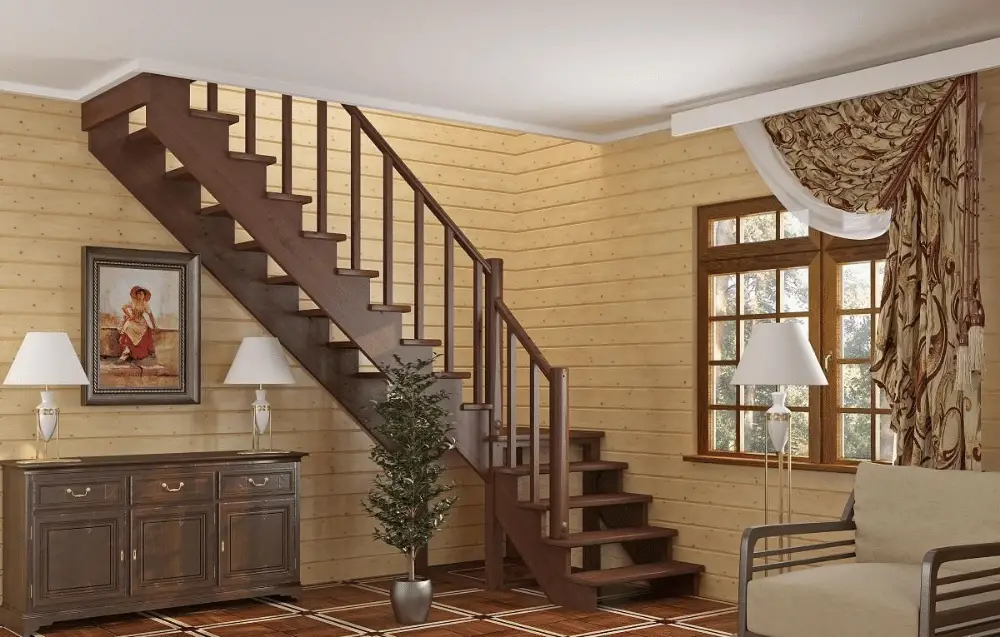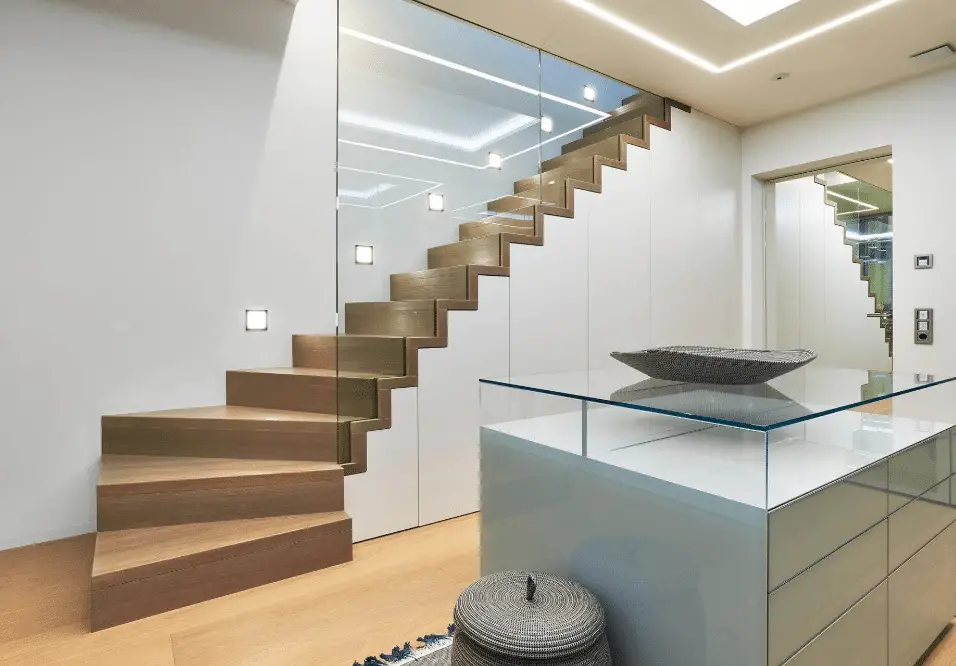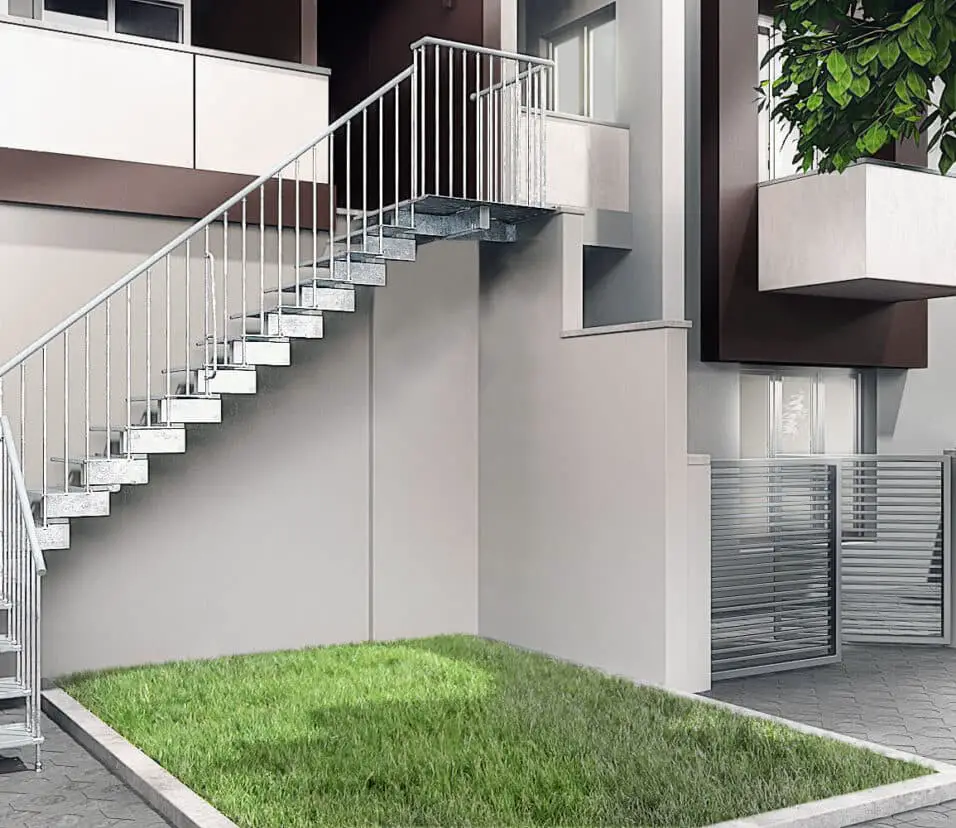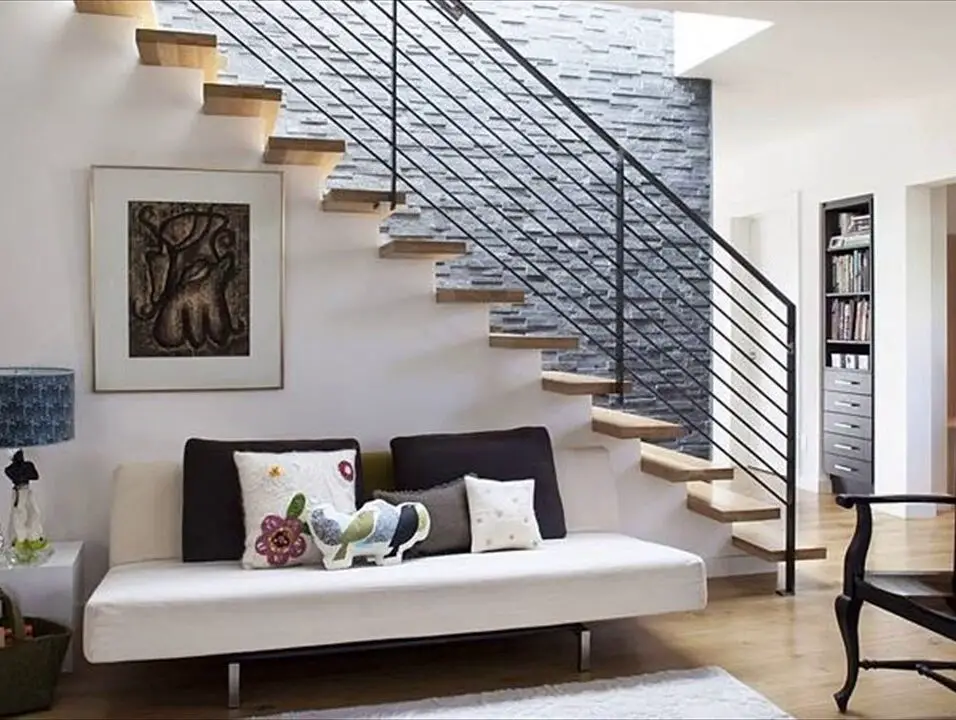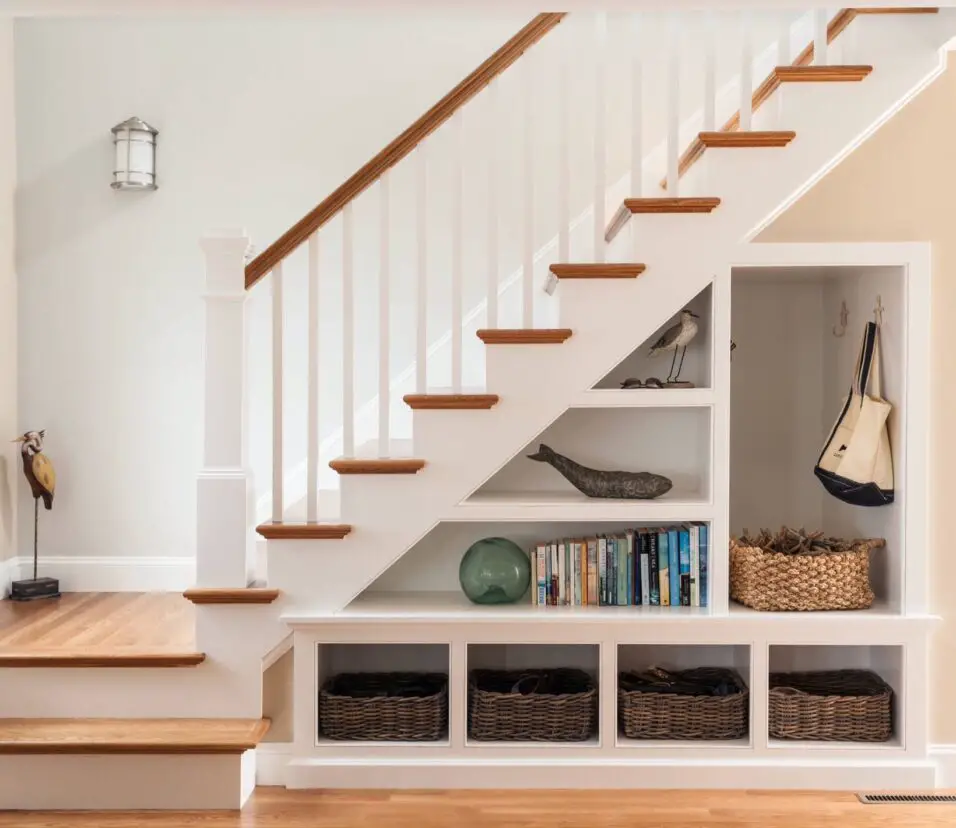Why Are Stairs So Steep In Old Houses
Introduction
Why Are Stairs So Steep In Old Houses: Staircases in old houses have long fascinated homeowners, architects, and history enthusiasts alike. One notable characteristic of many older homes is the steepness of their stairs. These steep staircases often provoke curiosity and questions about why they were constructed this way. To unravel this architectural mystery, we delve into the intriguing world of historic home design. Old houses, especially those dating back to the 17th, 18th, and 19th centuries, exhibit a unique charm that reflects the architectural trends and practical needs of their respective eras.
Steep stairs are a prominent feature of many of these homes, and their design was influenced by several key factors. Firstly, space optimization played a crucial role. In older homes, especially in densely populated urban areas, space was at a premium. Builders had to make efficient use of available square footage, which often led to the construction of narrower, steeper staircases.
These steep stairs allowed for more living space on the upper floors, where families spent most of their time. Secondly, craftsmanship and hand-crafted design were integral to old house construction. Skilled artisans meticulously crafted staircases by hand, often without the aid of modern tools and machinery. This artisanal approach sometimes resulted in the steepness of the stairs, as craftsmen prioritized intricate and aesthetically pleasing designs over purely functional aspects. The social norms and lifestyles of the time played a role in staircase design. In earlier centuries, the concept of privacy in homes differed significantly from contemporary ideals. Homes were communal spaces, and steep stairs may have been considered acceptable, as they were used primarily for access rather than as gathering places.
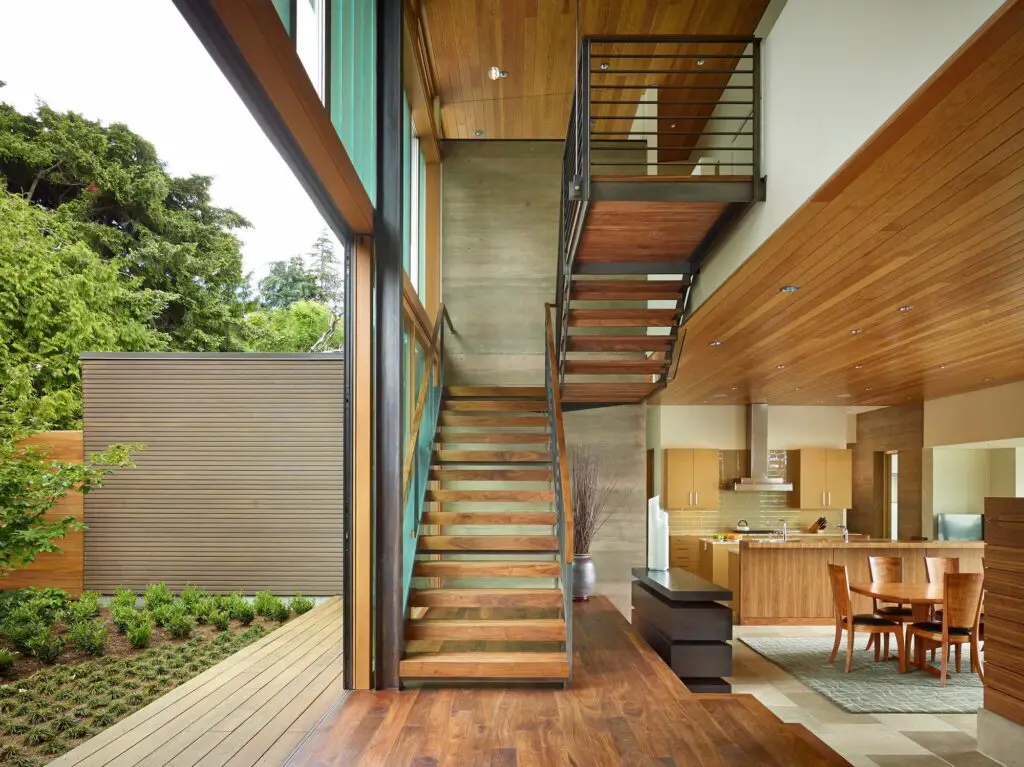
Why are Victorian stairs so steep?
The back stairs, the ones used by the servants, tended to be steep so as not to take up much room in the house, and of course they were uncarpeted. The front stairs were shallower, often carpeted, and had handrails.
Victorian-era stairs are often characterized by their steepness, which can be attributed to a combination of architectural trends, construction techniques, and the societal norms of the time.
Architectural Aesthetics
Victorian architecture, which prevailed during the 19th century, placed a strong emphasis on ornamentation, intricate detailing, and the creation of visually striking interiors. Stairs were designed to be a focal point of the home, and steepness was sometimes favored to achieve a more dramatic appearance.
Limited Space
Many Victorian homes were built in urban areas with limited space. The desire to maximize the use of available square footage often resulted in narrower floor plans, which, in turn, influenced the steepness of the stairs. Steeper stairs allowed for more room on the upper floors for living spaces.
Craftsmanship
Victorian-era stairs were often handcrafted by skilled artisans who prioritized aesthetics and intricate designs over purely functional aspects. This craftsmanship sometimes led to the creation of steeper staircases as artisans sought to achieve unique and visually appealing configurations.
Social Norms
During the Victorian era, the concept of privacy in homes was different from contemporary ideals. Homes were often communal spaces, and the vertical movement facilitated by steep stairs may have been seen as acceptable, as they were primarily used for access rather than as gathering places.
It’s important to note that not all Victorian stairs are excessively steep, as the design of stairs could vary based on the preferences of the homeowner, the available space, and the architectural style of the house. While Victorian stairs may be steeper on average compared to modern standards, they are a testament to the craftsmanship and design philosophies of their time.
Why are old staircases so narrow?
By the time the Dutch were tasked with rebuilding after two massive fires, stone chimneys had been invented and coal was widely available, so these new buildings not only had chimneys, but stairs, too. But since space was limited, builders had to be creative—thus the un-ideally steep, narrow staircases.
Old staircases in historic homes are often narrow due to a combination of architectural, practical, and spatial considerations:
Architectural Style
Many historic homes were built in architectural styles that favored narrower staircases, such as Georgian, Federal, or Colonial Revival. These styles often emphasized symmetry, and narrower stairs contributed to the overall design aesthetics.
Space Optimization
In densely populated urban areas where many historic homes are located, space was at a premium. Narrower stairs allowed for more efficient use of available square footage, leaving larger areas for living spaces on the upper floors.
Craftsmanship
Historic staircases were often crafted by skilled artisans who placed great emphasis on detailed woodworking. This craftsmanship sometimes resulted in narrower staircases as artisans sought to create intricate and visually appealing designs.
Social Norms
In earlier centuries, the concept of privacy within homes differed significantly from modern ideals. Homes were communal spaces, and narrow staircases may have been considered acceptable, as they were primarily used for access rather than as gathering places.
Accessibility
Older homes were not always designed with accessibility in mind, as the needs of people with mobility challenges were not a primary consideration at the time of construction.
While narrow staircases can present challenges in terms of accessibility and convenience, they are a characteristic feature of historic homes that reflect the architectural trends and practical constraints of their eras.
Why are some stairs steep?
A steeper stair takes up less space than a shallower stair, so a steeper stair may be necessary for a tight space, but too steep a stair may cause a safety hazard when the tread surface becomes narrower than a person’s foot. Building codes for stairs set the safe limit for the stair angle for different applications.
Stairs can be steep for various reasons, including architectural aesthetics, space constraints, design preferences, and practical considerations:
Architectural Aesthetics
In some cases, steep stairs are intentionally designed to create a visually striking or dramatic effect within a building. Steep stairs can be a focal point of architectural design, especially in homes or structures where aesthetics are prioritized over functionality.
Space Constraints
Limited available space can necessitate the construction of steeper stairs. In cramped or small areas, designers may opt for steeper stairs to fit within the available footprint while still providing access to different levels.
Design Preferences:
Some individuals or homeowners may have personal preferences for steep stairs based on their architectural tastes or cultural influences. These preferences can lead to the deliberate choice of steeper stair designs.
Historical Considerations:
In historic buildings or homes, the steepness of stairs may be a reflection of the architectural norms and construction practices of the time when the structure was built.
Functional Requirements:
In certain situations, such as accessing attics or basements with limited headroom, steeper stairs may be used to navigate tight spaces while still conforming to building codes.
It’s important to note that while steep stairs may have their place in certain architectural and design contexts, safety should always be a primary concern. Steeper stairs can present a higher risk of accidents, especially for young children, the elderly, or individuals with mobility challenges. Building codes and safety standards typically provide guidelines for the maximum allowable steepness of stairs to ensure user safety.
How do you make stairs softer?
Installing a stair runner or carpet
One of the easiest ways to add traction to steps and stairs is by adding a runner or carpet. Doing this will create a softer, more cushioned surface to walk on. It will also add some texture to the stairs to help prevent slipping.
To make stairs softer and more comfortable to walk on, you can consider the following options:
Carpeting
Installing carpet on the stair treads is one of the most effective ways to make stairs softer. The carpet provides cushioning underfoot, reducing the impact and creating a comfortable walking surface. Choose a high-quality carpet designed for stairs, and ensure it is properly installed to prevent tripping hazards.
Stair Pads or Treads
Stair pads or treads are cushioned coverings designed specifically for stairs. They can be made of various materials, including foam, rubber, or fabric, and are available in various colors and designs to match your decor. These pads provide additional comfort and can be easily attached to each stair tread.
Rug Runners
A rug runner is a long, narrow carpet designed to cover the center of the staircase, leaving the edges of the treads exposed. This adds a soft, plush surface to the stairs while retaining the aesthetic appeal of exposed wood or other materials on the sides.
Non-Slip Mats
Non-slip mats made of rubber or foam can be placed directly on the stair treads to provide both cushioning and improved traction. These mats are especially useful for preventing slips and falls on stairs.
Gel Pads or Cushions
Gel-based pads or cushions designed for stairs can be placed on each tread to provide a soft, cushioned surface. These are particularly beneficial for individuals with joint pain or those who want extra comfort.
Stair Carpeting Alternatives
If you prefer not to use traditional carpet, consider alternatives like cork or rubber stair coverings. These materials provide a softer feel underfoot while offering durability and ease of maintenance.
Underlayment
Adding underlayment beneath carpet or other stair coverings can enhance the softness and cushioning effect. Choose underlayment materials designed for stairs and ensure proper installation.
Regular Maintenance
Keep your stairs clean and well-maintained to prevent wear and tear on the tread surfaces. Regular cleaning and maintenance can extend the life of your chosen stair covering and maintain its softness.
When making stairs softer, consider both the comfort and safety aspects. Ensure that any additions or coverings are securely attached to the stairs and do not create tripping hazards. Additionally, adhere to building codes and safety guidelines to maintain stair safety while enhancing their comfort.
Why do houses have 13 steps?
Building construction code has very specific requirements regarding the height of steps. This is to minimize the number of trips and falls. And the vertical distance between floors is fairly standard, given usual ceiling heights and joists supporting the upper floor. The result usually falls between 13 and 15.
Houses may have 13 steps in their staircases for several reasons, although this number is not a universal standard and can vary widely depending on architectural design and local building codes. The use of 13 steps in a staircase is not driven by superstition or any specific cultural significance but rather by practical considerations:
Space and Height Constraints:
Steps in a staircase depend on the height difference between the levels it connects. The staircase will have 13 steps if the vertical space in a house requires it to span the height gap safely and pleasantly.
Comfort and Safety:
Staircases enable safe, comfortable access between building levels. To meet building rules and safety standards, the number of steps is set to achieve an acceptable climb and run. This reduces tripping and falling on stairs.
Architectural Design:
The design and layout of a house can influence the number of steps in a staircase. Some homes may have unconventional floor plans or unique architectural features that result in staircases with varying numbers of steps.
Local Building Codes:
Building codes and regulations can also play a significant role in determining the number of steps in a staircase. These codes vary by region and are intended to ensure the safety and functionality of staircases in residential and commercial buildings.
It’s important to note that the number 13, while sometimes associated with superstition in various cultures, is not inherently unlucky when it comes to staircases in houses. Stairs are primarily designed for safety, accessibility, and efficient vertical movement within a building. The number of steps is a result of practical and functional considerations rather than superstition.
At what age do stairs become a problem?
So, what is the age? You may be surprised to read that 60 is the age when many activities become more difficult to do. If you’re in the age range 60 and above and you’re finding activities like walking or climbing up the stairs difficult you certainly aren’t alone.
Stairs can become a challenge for individuals at various stages of life, depending on their physical health, mobility, and strength. There is no specific age at which stairs universally become a problem, as it varies from person to person. However, certain life stages and factors can make stairs more challenging:
Infants and Toddlers:
Stairs can be dangerous for young children who are not yet capable of safely navigating them. Parents and caregivers must supervise and protect infants and toddlers from stair-related accidents.
Older Adults:
For many older adults, climbing stairs can become increasingly challenging due to age-related changes in mobility, strength, and balance. This is why homes designed for aging in place often incorporate features like ground-level bedrooms and bathrooms to reduce the need for stairs.
Individuals with Mobility Issues:
People with mobility issues, whether due to injury, disability, or medical conditions, may find stairs problematic at any age. Stairs can be a barrier to accessibility and may require accommodations such as ramps or stair lifts.
Physical Health Conditions:
Certain physical health conditions, such as arthritis, joint problems, or muscle weakness, can make stairs difficult to navigate, particularly if these conditions affect the lower body.
Fitness Level:
An individual’s fitness level and overall physical condition can also impact their ability to use stairs comfortably. Regular exercise and strength training can help maintain stair-climbing abilities.
Injury or Surgery Recovery:
People recovering from injuries or surgeries may temporarily have difficulty with stairs until they regain their strength and mobility.
It’s essential for individuals and caregivers to assess the safety and accessibility of stairs in their living environments and make necessary modifications if needed. This can include installing handrails, adding non-slip surfaces, or considering alternative housing options that better suit changing mobility needs.
Why do stairs never get easier?
You’re fighting gravity
“If you analyze the movement of stair climbing, you are moving both horizontally and vertically, so you have to propel yourself forward, but also lift your body weight up,” Wyatt says. To add to the difficulty, stairs require more muscle mass activation because you’re lifting your knees higher.
Stairs can appear to never get easier for some individuals because the challenges associated with stairs can persist or worsen with age, physical conditions, and lifestyle factors. Here are some reasons why stairs may not get easier:
Age-Related Changes:
As people age, they may experience natural changes in muscle strength, joint flexibility, and balance, which can make navigating stairs more difficult. These age-related changes can contribute to a perception that stairs are becoming increasingly challenging.
Chronic Health Conditions:
Chronic health conditions such as arthritis, osteoporosis, and cardiovascular issues can affect an individual’s ability to climb stairs comfortably. These conditions often require ongoing management and may not improve over time.
Injuries and Surgeries:
Individuals who have experienced injuries, surgeries, or musculoskeletal issues may find that stairs remain challenging even after the initial recovery period. Some injuries and conditions can have lasting effects on mobility and comfort.
Lack of Physical Activity:
Physical fitness and strength play a significant role in stair-climbing ability. If an individual leads a sedentary lifestyle and does not engage in regular physical activity or strength training, they may find stairs consistently difficult.
Home Environment:
The design of the home and the condition of the stairs themselves can contribute to the perception that stairs do not get easier. Poorly maintained or unsafe stairs can pose ongoing challenges.
Psychological Factors:
Fear or anxiety related to stairs, especially after experiencing a fall or near-fall incident, can make stairs feel more daunting. This psychological aspect can reinforce the perception that stairs are difficult.
It’s important to address stair-related challenges proactively by implementing safety measures, considering modifications to the home environment, and seeking medical advice if mobility issues persist. For some individuals, physical therapy, strength training, or mobility aids may be helpful in improving stair-climbing ability and overall quality of life.
Why did old houses have two sets of stairs?
“It’s about separating the public space from the private space,” said Pauline Saliga, executive director of the Society of Architectural Historians in Chicago. “And that’s what it was in the 19th Century and before.”
Old houses often featured two sets of stairs, known as “front” and “back” stairs or “main” and “servant” stairs. These dual staircases served several purposes:
Social Class Distinction:
Many historic homes employed twin staircases to separate household socioeconomic divisions and hierarchies. The homeowners’ and guests’ elegant, central entrance staircase emphasized their superior social status. Domestic workers preferred the quieter back staircase.
Efficiency:
Dual staircases were practical for large households with domestic staff. Servants could use the back stairs to access upper levels discreetly, perform household tasks, and maintain the household without disturbing the homeowners or guests using the front stairs.
Safety:
In the event of a fire or other emergencies, having two staircases provided additional means of egress from upper levels, enhancing safety for both the homeowners and the servants.
Temperature Control:
In regions with extreme temperature variations, having two sets of stairs allowed for the segregation of heated and unheated areas. The front stairs provided access to the well-heated and more comfortable upper levels, while the back stairs led to less-insulated areas or servant quarters.
Functional Separation:
Dual staircases allowed for the functional separation of household activities. The front staircase often led to formal living spaces and bedrooms, while the back staircase provided access to kitchens, service areas, and staff accommodations.
Architectural Design:
The use of two staircases was also a reflection of architectural trends and design aesthetics of the time. It allowed architects and builders to incorporate symmetry and balance into the layout of the home.
Traditional homes featured twin staircases for historical and practical reasons, but modern homes have single staircases for everyone. Some old mansions still have multiple staircases, revealing earlier social structures and lifestyles.
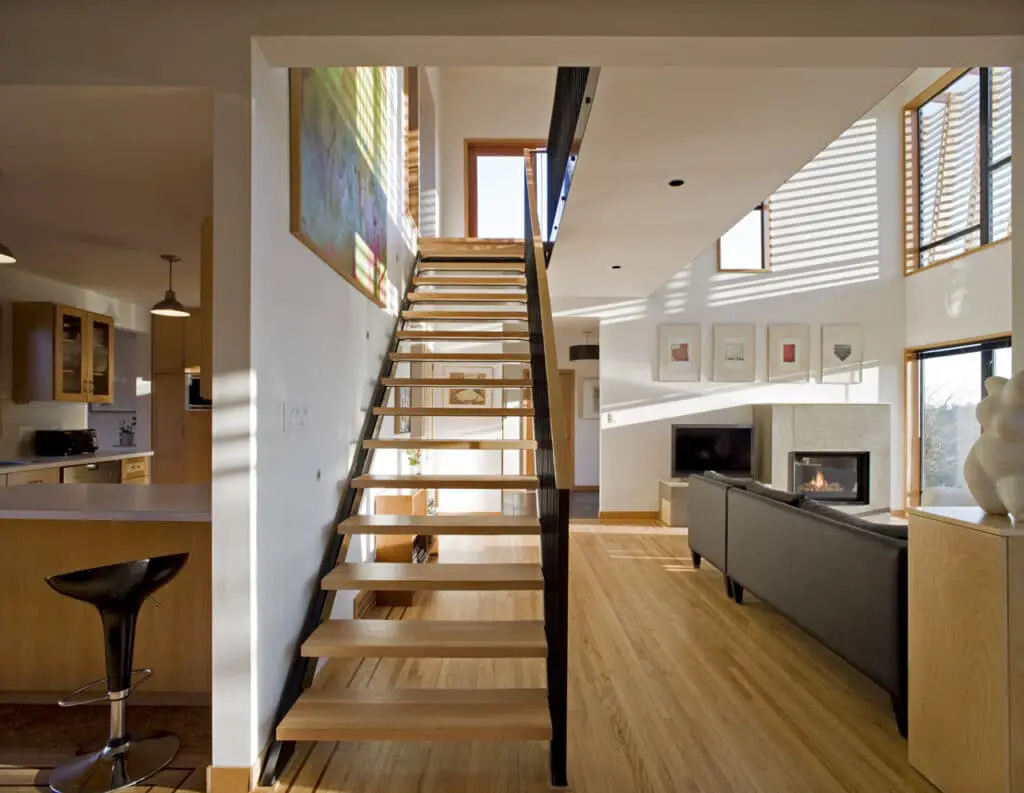
Conclusion
The steepness of stairs in old houses represents a fascinating intersection of history, practicality, craftsmanship, and social norms. These unique architectural features serve as a window into the past, revealing the complexities and considerations that shaped the design of homes in bygone eras.
The primary driver behind steep stairs in old houses was the need for space optimization. In densely populated urban areas, where many historic homes were located, builders faced the challenge of making the most of limited square footage. Steeper staircases allowed for more generous living spaces on the upper floors, where families spent the majority of their time. This utilization of space was a practical response to the demands of the time.
Furthermore, the craftsmanship that went into constructing old house staircases was truly remarkable. Skilled artisans crafted these stairs by hand, resulting in unique and often aesthetically pleasing designs. While modern construction techniques prioritize ease and uniformity, historic staircases stand as testaments to the artistry and dedication of their creators.
Additionally, the social dynamics of earlier centuries played a role in staircase design. Homes were communal spaces, and notions of privacy were different from today’s standards. Steep stairs were considered acceptable, as they were primarily used for access rather than as gathering places.
As we reflect on the steep stairs in old houses, we gain a deeper appreciation for the rich history and character of these homes. They serve as reminders of the challenges and solutions that defined architecture in the past. Whether you admire the craftsmanship, wonder about the lives of those who once climbed these stairs, or simply appreciate the unique features of historic homes, steep stairs in old houses continue to captivate our curiosity and imagination. They are a testament to the enduring legacy of architectural innovation and the ever-evolving concept of home.



