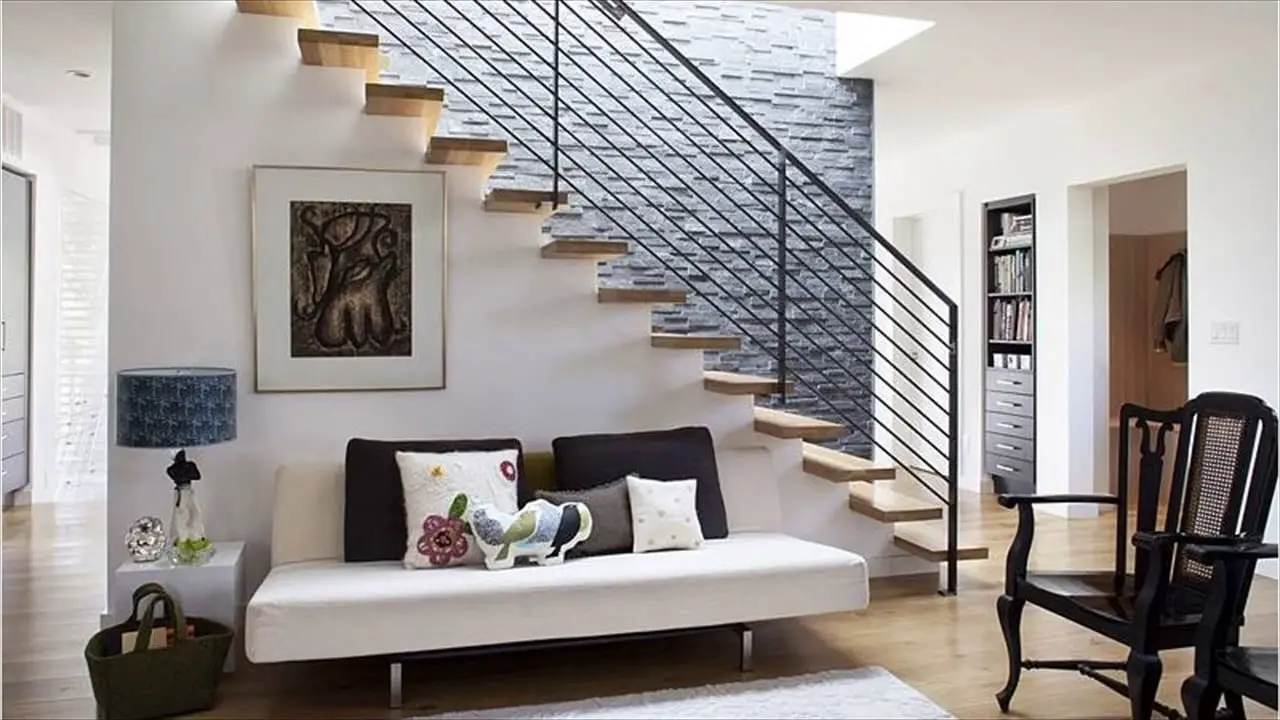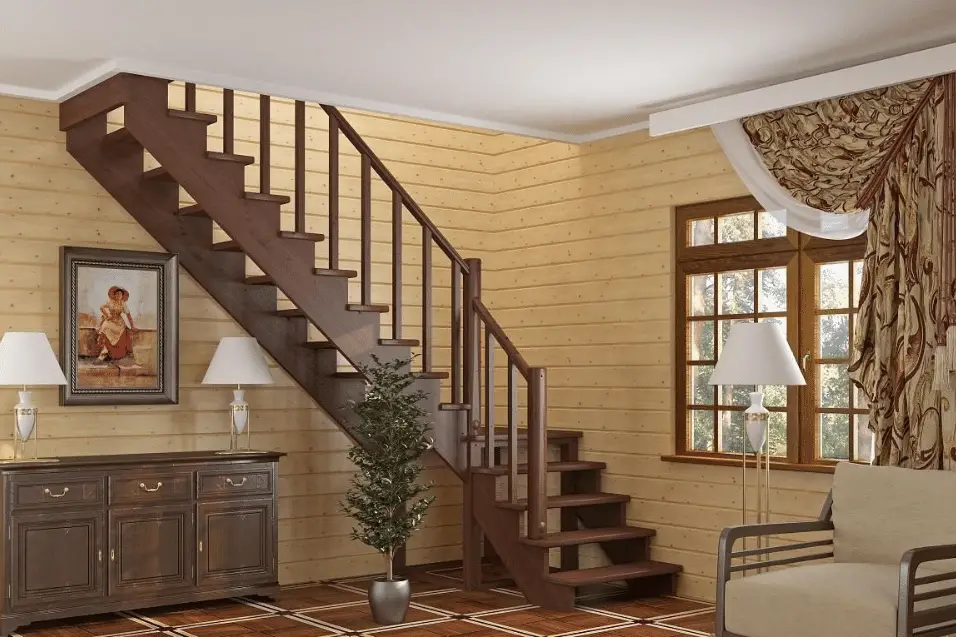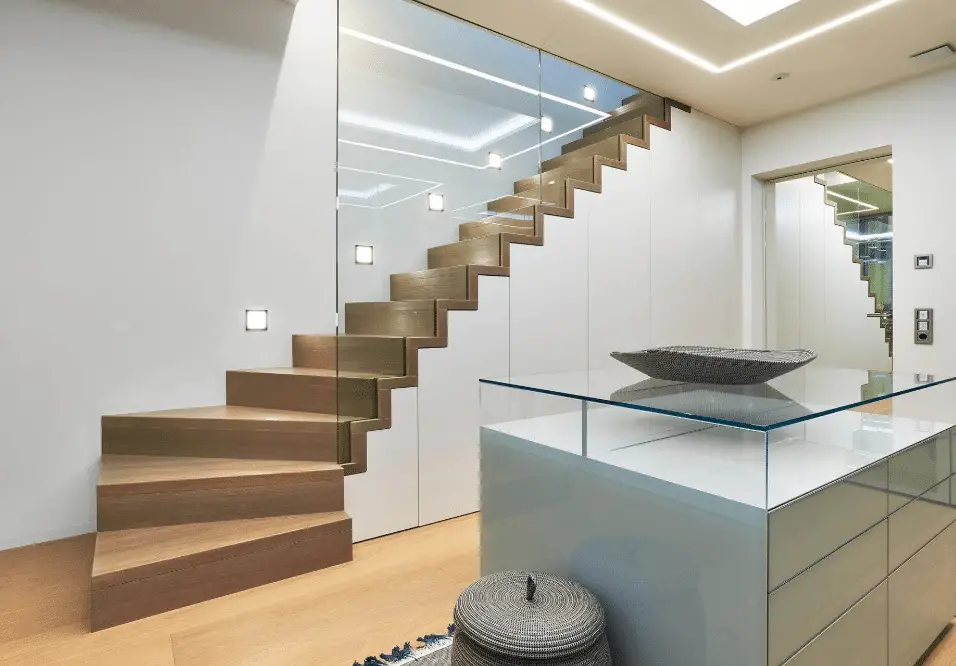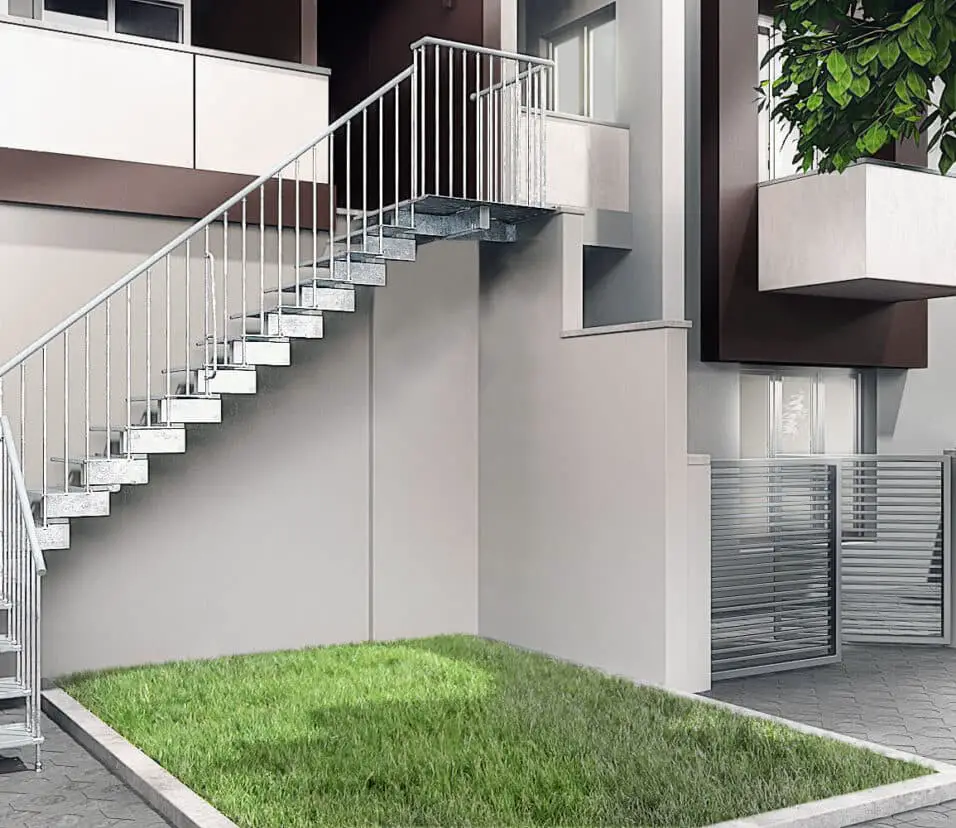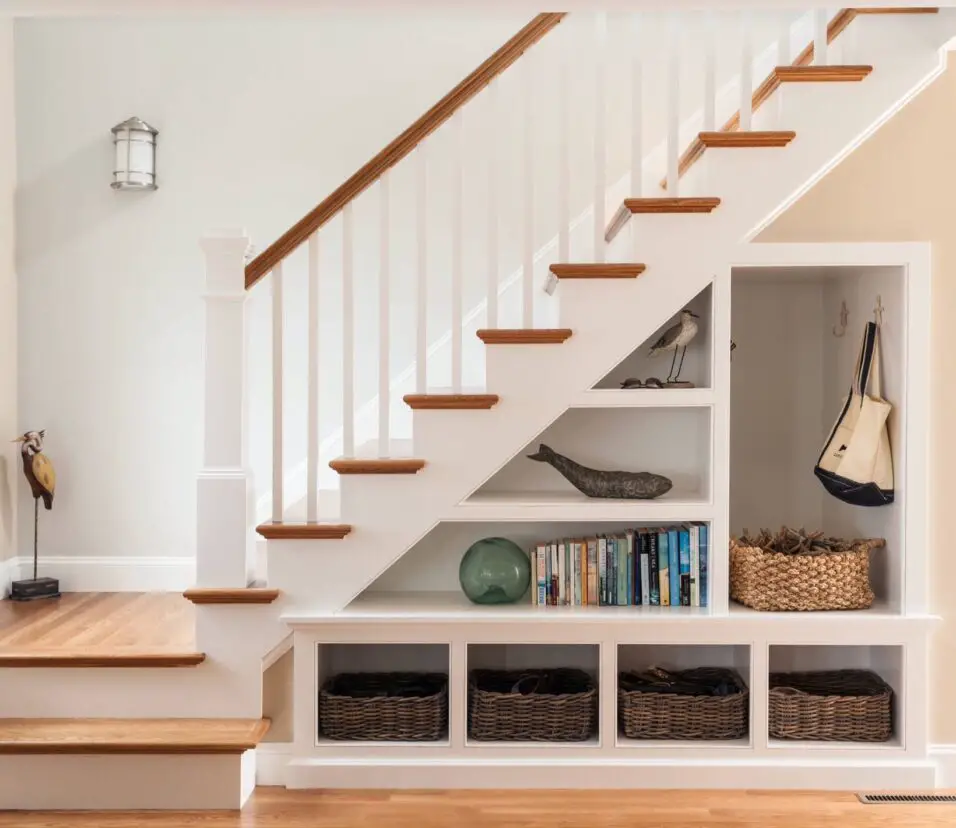How To Build A Stairs Inside The House
Introduction
Stairs aren’t just useful parts of a house; they’re also building features that can define the style and flow of the inside of your home. To build stairs inside your house, you need to plan carefully, be precise, and have a good sense of style. Whether you’re replacing an old staircase or adding one to a new room, you need to pay attention to the details to make sure it’s safe and looks good.
Welcome to the world of making indoor stairs that look good and work well. In this detailed guide, we’ll talk about the science and art of building stairs inside your home. From the first steps of planning to choosing the right materials, learning the building process, and following safety rules, we’ll go over all the steps you need to take to make a safe and beautiful indoor staircase. Staircases inside can be straight, spiral, curved, or L-shaped, and each type makes a different architectural statement. Your choice of design can have a big effect on how your room looks and feels as a whole. Whether you want to create a focal point, make the most of the room you have, or blend the staircase into the rest of your home’s design, this guide will give you the information and advice you need to make it happen.
Beyond the aesthetics, safety is paramount when building change stairs inside your house flipper. Proper construction and adherence to building codes are crucial to ensure that your staircase is not only visually appealing but also secure for everyday use. We’ll discuss construction safety, from railings and balusters to rise and run measurements.
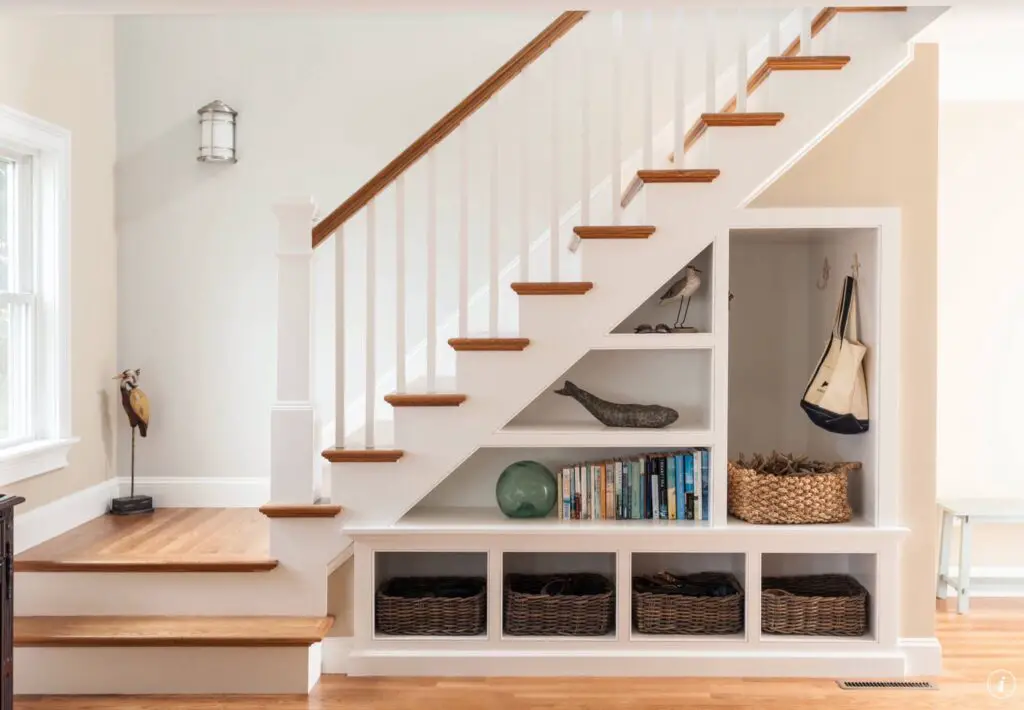
How to build stairs at home?
Instructions
- Determine Staircase Slope.
- Calculate Rise.
- Calculate Number of Stair Risers and Treads.
- Calculate Riser Heights.
- Lay out Stairs on One Stringer.
- Mark Cut Points on Stringer and Make Cuts.
- Dry-Fit a Stringer Against Header and Floor.
- Draw Stringer Outline on Skirt Boards.
Building stairs at home is a complex yet rewarding DIY project. Here’s a simplified step-by-step guide to constructing a basic straight staircase:
Measure and Plan:
Start by measuring the total rise (vertical height) and total run (horizontal distance) the staircase will cover. This information will help you calculate the number of steps, riser height, and tread depth.
Calculate Riser Height and Tread Depth:
The typical formula for riser height is to divide the total rise by the number of desired steps. For example, if your total rise is 96 inches and you want 8 steps, each riser should be 12 inches high. The tread depth is usually 10 to 11 inches.
Cut Stringers:
Stringers are the notched, diagonal boards that support the steps. Cut them according to your measurements, typically two stringers for a straight staircase.
Assemble Stringers:
Attach the treads and risers to the stringers using screws or nails. Ensure each step is level and secure.
Install Staircase:
Position the staircase in its desired location and secure it to the floor and wall using brackets or anchors.
Add Handrails and Balusters:
For safety, attach handrails to one or both sides of the staircase. Install balusters to fill the space between the handrail and steps.
Finish:
Sand, paint, stain, or finish the staircase to your desired aesthetics.
Safety:
Ensure the staircase meets local building codes for safety, including handrail height, baluster spacing, and tread and riser dimensions.
Building stairs at home can be a complex task, and it’s crucial to prioritize safety. If you’re unsure about your carpentry skills or the staircase’s structural integrity, consider consulting a professional.
What is the formula for stairs in a house?
How many steps of stairs in a 2 story house?
24 steps
A minimum of 12 stairs are required in every home (11 stair and 1 landing). Two-story home has 24 steps (23 stairs and 1 landing). This applies to any number of floors. However, you should consult a home interior expert to get an idea about the number of steps required in your home.
The formula for calculating the dimensions of stairs in a house primarily involves determining the riser height (vertical distance) and tread depth (horizontal distance) for each step. Here’s the commonly used formula:
Riser Height (R):
The riser height should typically be between 7 inches (minimum) and 8 inches (maximum) for residential stairs. The formula to calculate the riser height is:
Riser Height (R) = Total Rise ÷ Number of Steps
For example, if you have a total rise of 96 inches and want 12 steps:
R = 96 inches ÷ 12 steps = 8 inches per riser
Tread Depth (T):
The tread depth should generally be a minimum of 10 inches. The formula to calculate the tread depth is:
Tread Depth (T) = Total Run ÷ Number of Steps
The total run is the horizontal distance the staircase spans. For example, if the total run is 120 inches and you have 12 steps:
T = 120 inches ÷ 12 steps = 10 inches per tread
These formulas ensure that the stairs are comfortable to climb and meet safety standards. However, local building codes may have specific requirements, so it’s essential to check and adhere to those regulations.
How to design stairs according to Vastu?
Vastu for Staircase Orientation
As per vastu doctrines, the staircase in the house must always follow a clockwise path, i.e. either from east to west or north to south. It is believed that a staircase that is built in an anti-clockwise direction causes a harmful impact on one’s career growth.
Vastu Shastra, an ancient Indian science of architecture, offers guidelines for designing spaces that promote positive energy flow and harmony. To design stairs according to Vastu, consider the following principles:
Direction: Ideally, stairs should ascend from east to west or north to south. Avoid placing stairs in the northeast (Ishanya) corner, as this is considered inauspicious.
Number of Steps: The number of steps should be an even count. Odd numbers are believed to bring imbalance.
Railing and Balusters: Staircase railings should be sturdy and attractive, preferably made of wood. Ensure there is proper lighting along the staircase.
Material and Color: Use natural materials like wood and stone for stairs. Avoid black or dark-colored stairs, as they are considered inauspicious.
Keep the stairs solid and free of loose parts. Stairs in front of the main door are said to block positive energy flow. Separate the entrance and staircase if possible.
Circular or Spiral Stairs: Vastu discourages these because they are unstable and interrupt energy flow.
While Vastu principles can guide staircase design, practicality and functionality should also be considered.
What is the cheapest way to make a stairs?
One of the easiest ways to save money over the value of a staircase is to have it carpeted, which will allow for a less costly material to be used on the treads & risers. A thick softwood tread, combined with an 18mm plywood rise allow for the same hardwiring feel, without the hard wearing price.
The cheapest way to make stairs in your home is to opt for simple, functional, and budget-friendly materials and design choices. Here are some cost-saving strategies:
Straight Stairs:
Choose a straight staircase design, as it’s typically more straightforward to build and requires fewer materials compared to complex designs like spirals or L-shaped stairs.
Materials:
Opt for economical materials such as plywood for the steps and stringers. While hardwood is attractive, it can be expensive. You can use paint or stain to enhance the appearance of plywood stairs.
DIY vs. Professional:
If you have carpentry skills and tools, consider building the stairs yourself. However, if you’re not experienced, hiring a professional is a safer and more cost-effective choice in the long run.
Pre-fabricated Stairs:
Explore pre-fabricated staircase kits or ready-made components that can be assembled on-site. These kits are often more affordable than custom-built stairs.
Basic Handrail:
Install a basic handrail made of cost-effective materials like pine or fir. Avoid ornate or expensive handrail designs.
Avoid Excessive Details:
Keep the design simple and functional. Its unnecessary decorative elements or features that can drive up costs.
Second-Hand Materials:
Consider using reclaimed or second-hand materials for some components, such as handrails or balusters. Be sure they meet safety standards.
Local Codes:
Be aware of local building codes and safety regulations. Cutting corners on safety can lead to costly issues in the future.
Remember that while cost-saving measures can be effective, it’s essential to prioritize safety and compliance with building codes. Skimping on essential safety features can result in costly problems or accidents down the line. If you’re on a tight budget, consider consulting a professional or exploring cost-effective alternatives without compromising safety and functionality.
What is the size of a house stairs?
The IRC stairs code states that, to comply with stairway requirements, the minimum width for residential stairs be no less than 36 inches. The stair riser code is up to 7.75 inches, and can not vary more than 3/8 of an inch. There are also section codes in place for standard stair tread dimensions.
The size of house stairs can vary widely based on design preferences, available space, and building codes. However, there are some standard dimensions and guidelines that can help determine the size of house stairs:
Riser Height:
The typical riser height for residential stairs falls between 7 inches (minimum) and 8 inches (maximum) in the United States. This means that each step should have a riser height within this range to ensure comfortable and safe ascent and descent.
Tread Depth:
The tread depth, which is the horizontal distance from the front of one step to the front of the next step, generally ranges from 10 inches to 11 inches. A tread depth within this range provides sufficient space for people to place their feet comfortably.
Width:
The width of house stairs can vary, but a common minimum width for residential stairs is 36 inches. Wider staircases, such as those with a width of 42 inches or more, are often preferred as they offer more space and are easier to navigate.
Handrails:
Handrails are essential for safety, and they are typically installed on at least one side of the staircase. The height of handrails is typically between 34 inches and 38 inches above the nosing of the treads.
Headroom:
Ensure that there is adequate headroom above the staircase to prevent people from hitting their heads. A minimum clearance of 6 feet 8 inches is often recommended.
Balusters:
Balusters, or spindles, are the vertical posts that fill the space between the handrail and the steps. The spacing between balusters should comply with local building codes, typically around 4 inches.
Landings:
Staircases often include landings, which provide a resting place between flights of stairs. The size of landings can vary but should be large enough for people to stand comfortably.
It’s crucial to check your local building codes and regulations, as these can vary by region, and compliance is essential for safety and code compliance. Additionally, the size of the staircase should consider the specific needs of your household and any mobility requirements.
What is the lucky position of stairs?
Staircase location: Staircases located on the side of the home rather than in the center are preferable. The best location for stairs is tucked into the home, away from the entrance and sharing an exterior wall of the home.
In various cultural and belief systems, the position of stairs in a house can be associated with luck and energy flow. While interpretations can vary, here are some general principles related to the lucky position of stairs:
East or North Direction:
Stairs rising from east to west or north to south are fortunate in Vastu Shastra and Feng Shui. These directions are considered to align with positive energy and provide luck and harmony to the dwelling.
Avoid Direct Alignment:
It’s best to avoid placing stairs in front of the main entrance or front door. This may block beneficial energy from entering the house.
Separation from Bedroom:
Feng Shui discourages stairs to or from bedrooms, especially the master bedroom. This may impair sleep and energy.
Balanced Design:
A balanced and harmonious design, where stairs are well-integrated into the overall layout of the house, is often considered lucky. Avoiding excessively steep or narrow stairs is also advisable for safety and comfort.
Lighting:
Good staircase lighting promotes safety and energy flow. Adequate lighting is thought to eliminate negative energy and improve house luck.
It’s important to note that beliefs about lucky positions for stairs are based on cultural and spiritual traditions. While some people may prioritize these principles in their home design, others may not attach significance to them. When designing your home, it’s essential to strike a balance between traditional beliefs and practical considerations while also complying with local building codes and safety standards.
Which staircase is good for home?
A square or rectangle shaped staircase is not only great for the good vibes, it is also practical in its design. The turns, when at right angles, ensure a good flow of positive energy in the case of both, the internal as well as external types of staircases.
The choice of the right staircase for your home depends on various factors, including available space, architectural style, personal preferences, and safety considerations. Here are some common types of staircases that are suitable for homes:
Straight Staircase:
Straight staircases are the most common and straightforward design. They are ideal when you have limited space and a simple, functional design suits your home’s layout. Straight stairs are also relatively cost-effective.
L-Shaped Staircase:
L-shaped staircases turn at a 90-degree angle, often providing a landing between flights. They are a good choice for homes with limited space for a straight run but require more space than a simple straight staircase.
U-Shaped Staircase:
U-shaped stairs have two 90-degree turns, forming a U-shape. They are suitable for larger homes and can add an elegant and grand feel to a foyer or entryway.
Spiral Staircase:
Spiral stairs are compact and space-saving. They are excellent for accessing upper levels or as secondary staircases. They are visually appealing but may not be the most comfortable for frequent use.
Curved Staircase:
Curved stairs are elegant and make a statement in a home. They often require more space and are more costly to build, but they can become a focal point and add a touch of luxury.
Floating Staircase:
Floating stairs appear to “float” without visible support underneath. They have a modern and minimalist aesthetic, making them a great choice for contemporary homes.
Glass Staircase:
Glass stairs incorporate glass balustrades and treads. They provide a sleek and transparent look, allowing light to flow through spaces.
Wooden Staircase:
Wooden stairs are classic and versatile. They can be customized to fit various styles and are durable. Different wood species and finishes allow for a wide range of aesthetics.
When choosing a staircase for your home, consider factors such as available space, budget, architectural style, and safety. Additionally, ensure that the staircase complies with local building codes and safety standards. The right staircase should not only be functional but also enhance the overall design and appeal of your home.
How many steps should be in stairs according to Vastu?
Understanding Vastu for The Number of Steps in a Staircase
The number of steps in a staircase should always be odd (15, 17, 19, or 21). The number must never end with a 0. Why so? An average person tends to put his right foot first while taking a flight of stairs.
In Vastu Shastra, an ancient Indian architectural science, the number of steps in a staircase is subject to specific guidelines and beliefs. While interpretations can vary, here are some general principles regarding the number of steps in stairs according to Vastu:
Even Number of Steps:
Vastu recommends an even number of steps in a staircase. Odd numbers are believed to bring imbalance and are generally avoided.
No. of Steps for Wealth:
A divisible-by-9 staircase, such as 18, 27, 36, etc., attracts money and fortune. This may improve finances.
No. of Steps for Harmony:
To promote harmony and balance in the household, the total number of steps should ideally be divisible by 3, such as 9, 15, 21, and so forth.
Avoid 13 Steps:
Many cultures consider 13 unlucky, hence 13-step staircases are banned.
Balanced Design:
Vastu emphasizes a balanced and harmonious design. Ensure that the staircase aligns with the overall layout of the house and integrates well with the space.
It’s important to note that Vastu principles are rooted in traditional Indian beliefs and may not align with modern architectural practices or personal preferences. While some individuals prioritize Vastu guidelines in their home design, others may not attach significance to them.
When incorporating Vastu principles into your home’s staircase design, it’s advisable to consult with a Vastu expert or architect who can provide specific guidance based on your home’s layout and your goals. Additionally, always ensure that your staircase design complies with local building codes and safety standards to prioritize safety and functionality.
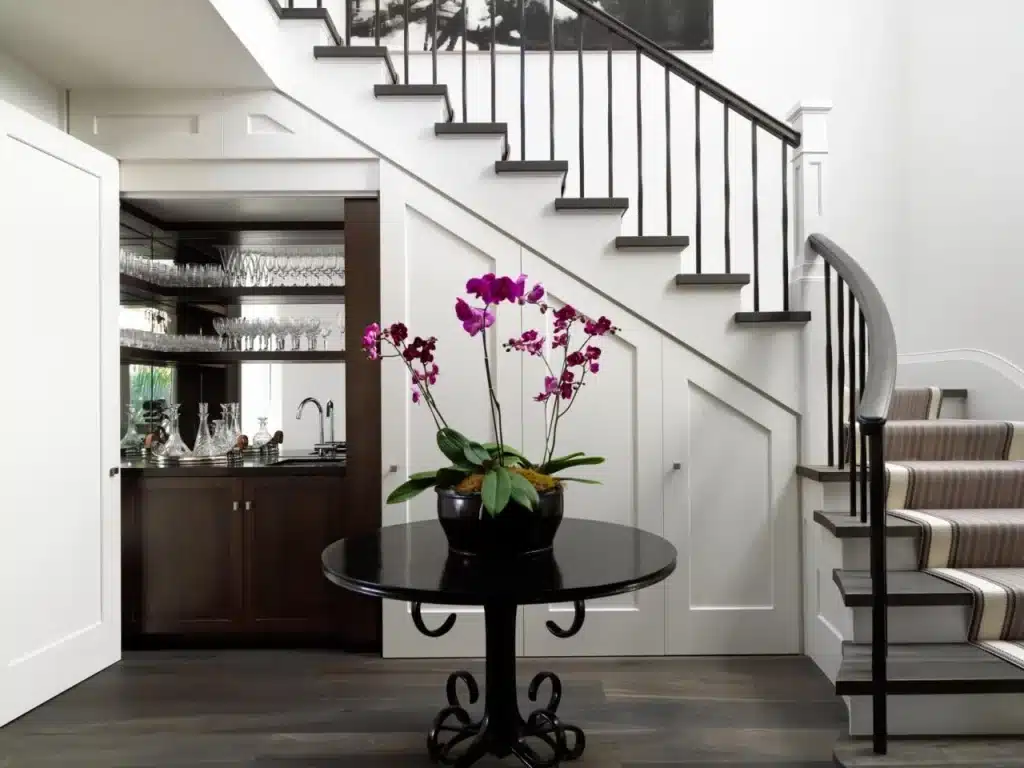
Conclusion
How to build stairs inside the house, we’ve embarked on a journey that blends the artistry of design with the precision of construction. Indoor staircases are not mere pathways between levels; they are integral architectural features that can elevate the aesthetic and functionality of your home. Through this guide, we’ve explored the intricate process of crafting a safe, stylish, and structurally sound staircase within the confines of your interior space.
From the initial planning stages, where you envisioned the style and purpose of your staircase, to the meticulous calculations of rise and run, and the selection of materials that complement your home’s decor, we’ve covered the essential steps in creating a beautiful and functional staircase. The choices you make, from the design and materials to the finishing touches, are all integral in shaping the personality and character of your indoor staircase.
But beyond the aesthetics, safety has been at the forefront of our discussions. Build stairs inside your house requires strict adherence to building codes and safety standards. Your staircase must not only be visually appealing but also provide secure and comfortable access between levels. Handrails, balusters, proper measurements, and a solid structural foundation are all vital components that ensure the safety of those who use your staircase daily. So, whether you’re building a new staircase, replacing an existing one, or renovating your home’s interior, embrace the knowledge and skills gained from this guide. With the right planning, execution, and dedication to safety, you’ll achieve a stunning indoor staircase that not only serves its practical purpose but also stands as a testament to your design sensibilities and commitment to quality. Elevate your home, one step at a time, with the craftsmanship and artistry of a well-built indoor staircase.



