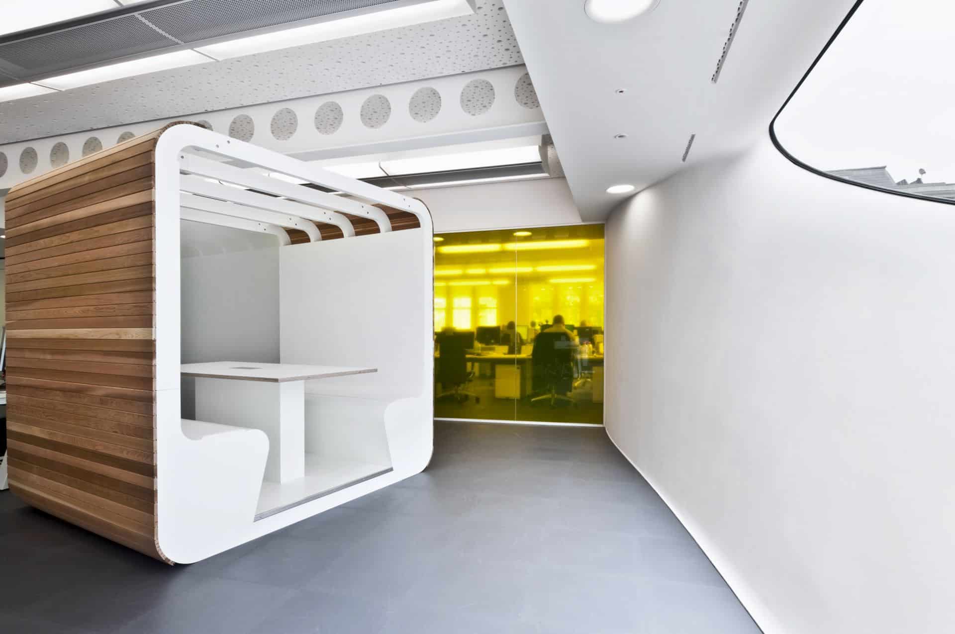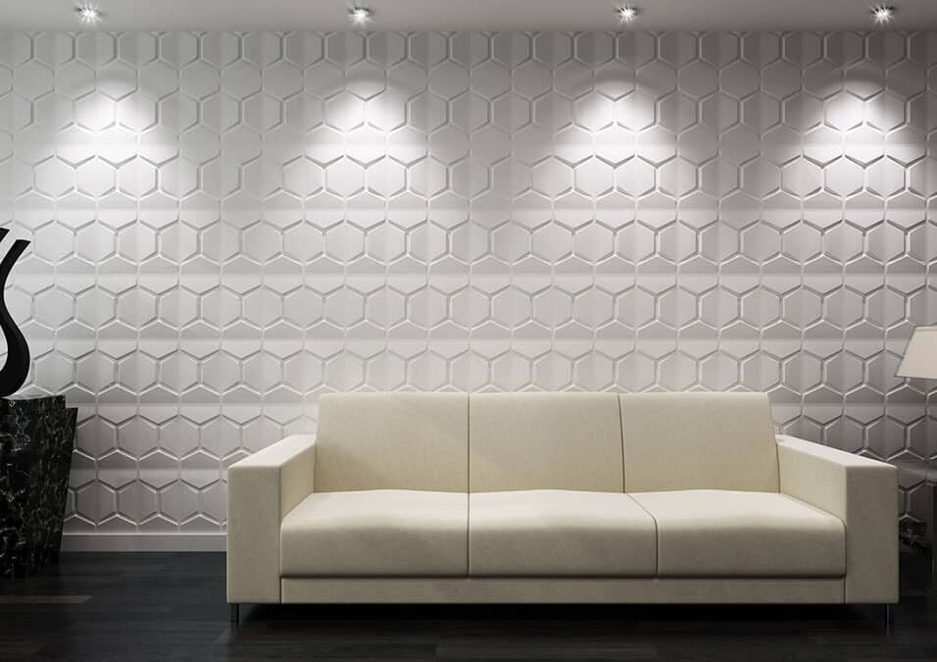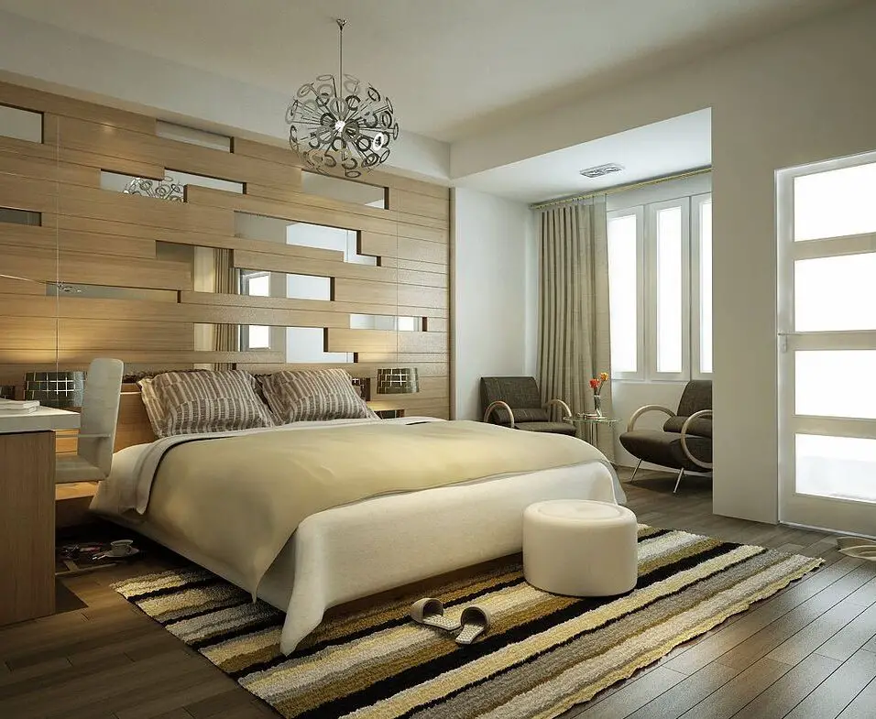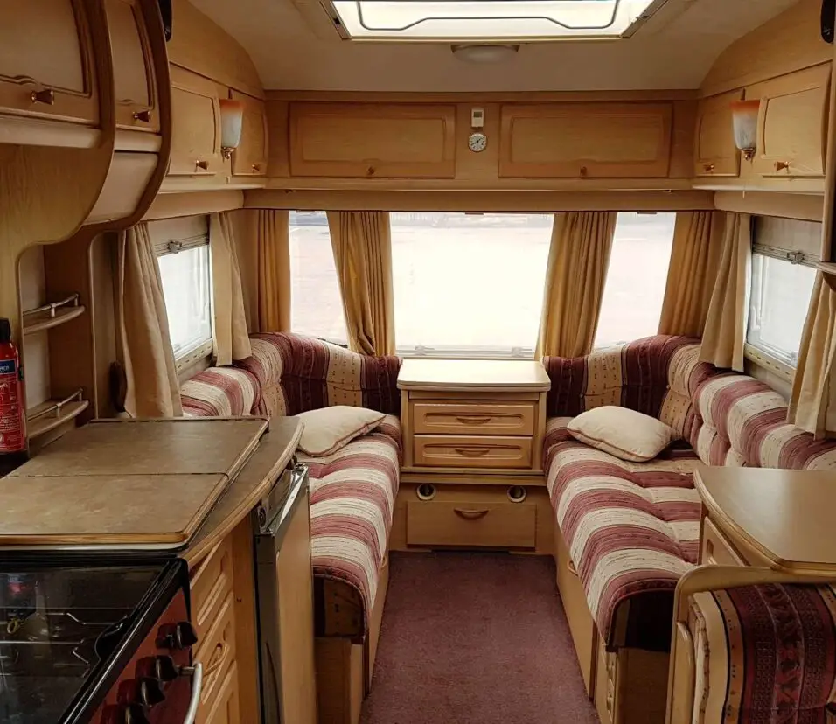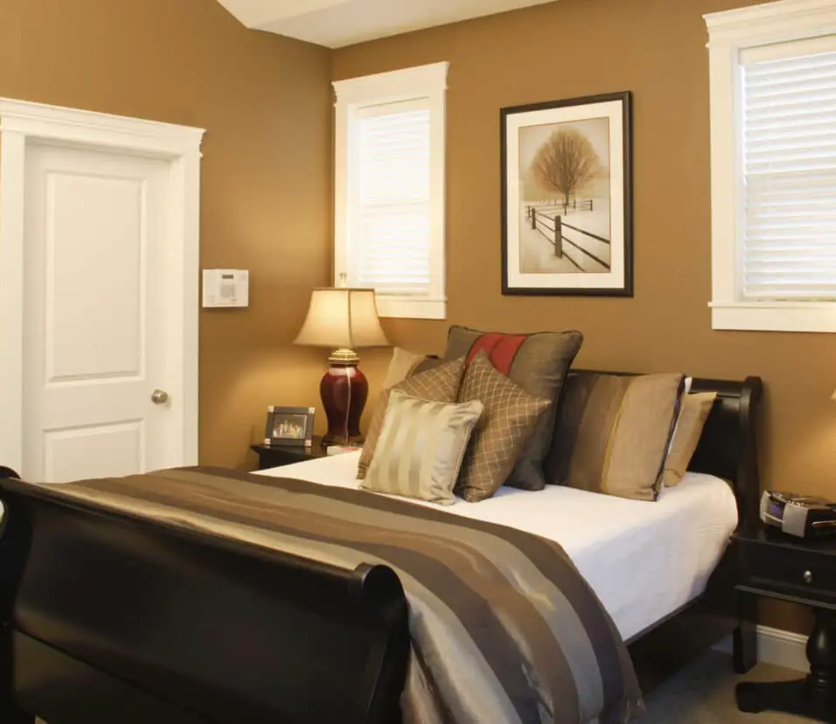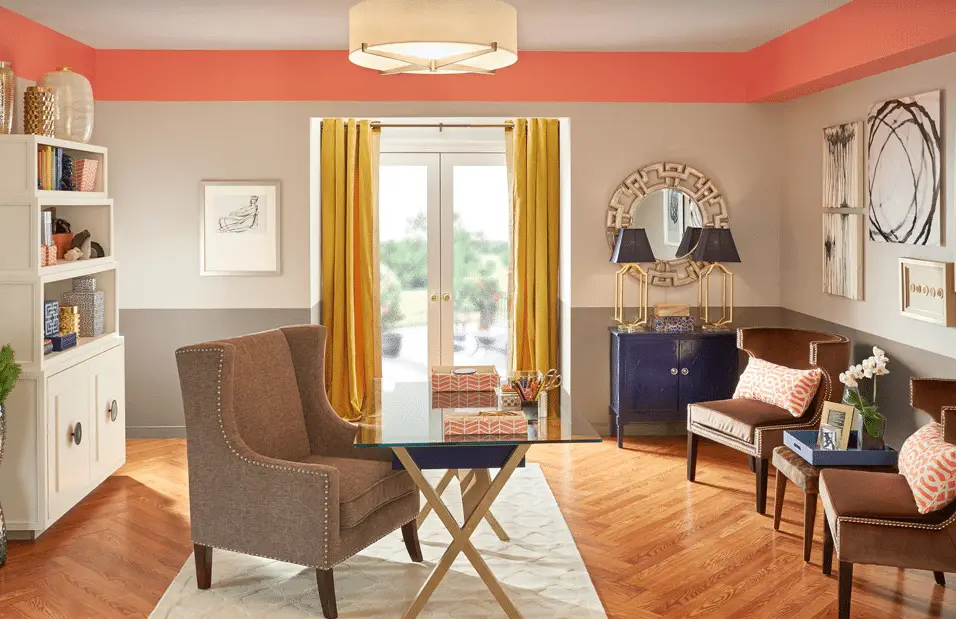What Is Space In Interior Design
Introduction
What Is Space In Interior Design: Space is the canvas upon which the art of interior design unfolds, a multidimensional realm where creativity, functionality, and aesthetics converge. It is the foundational element that transcends mere physical dimensions, encompassing not only the tangible dimensions of width, length, and height, but also the intangible sensations of atmosphere, emotion, and experience. In the world of interior design, space is not an empty void, but rather a dynamic entity that designers manipulate to evoke specific feelings, optimize usability, and craft remarkable environments.
Interior design hinges on the masterful utilization of space to establish harmony between form and function. The allocation and arrangement of furniture, architectural elements, and decorative pieces all depend on the manipulation of spatial dimensions. Whether it’s an expansive living room exuding a sense of grandeur, a cozy nook invoking intimacy, or an open-concept layout fostering connectivity, the interaction between objects and their surroundings shapes the character of a space.
Beyond the physical realm, space in interior design extends into the psychological and emotional domains. The interplay of lighting, color palettes, textures, and even the strategic use of empty areas can profoundly impact the mood and ambiance of a space. The feeling of openness, enclosure, tranquility, or dynamism can be carefully cultivated through the artful arrangement of spatial elements.
Space within interior design, we delve into the intricacies of spatial manipulation, from optimizing functionality to eliciting visceral responses. Join us in uncovering how designers transform spaces into captivating narratives, where every inch has purpose and every corner whispers a story.
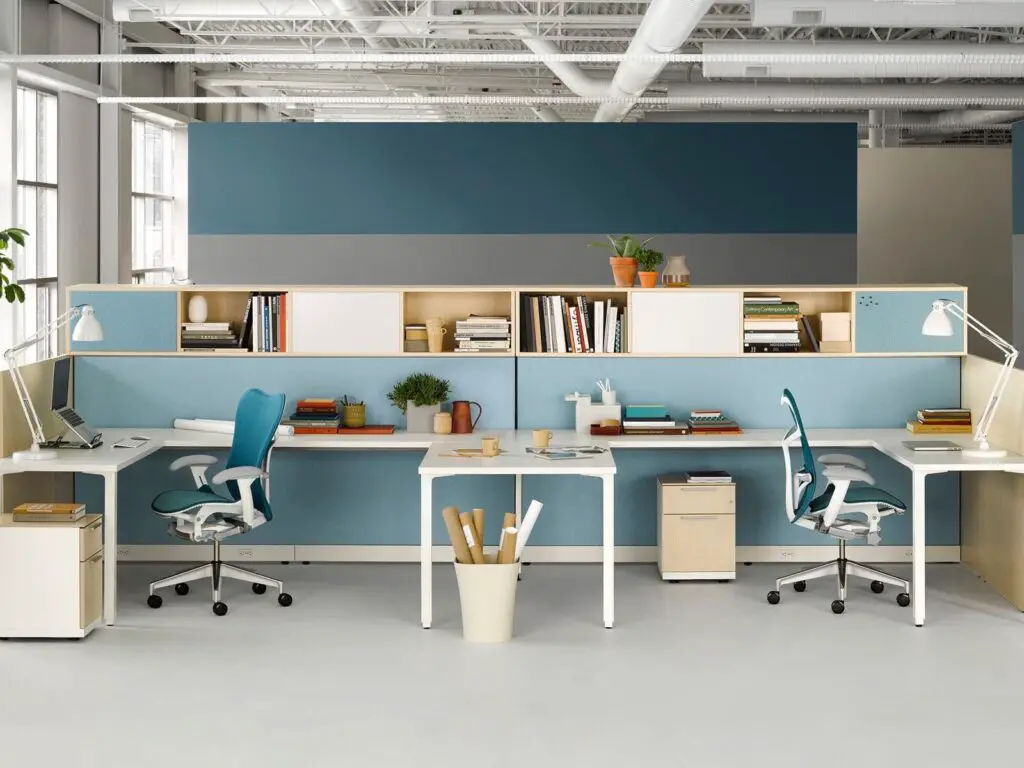
What is an example of space in interior design?
In bathrooms, positive space is the bath, toilet, basin, lighting, etc., whereas negative space is the empty space around and in between everything else, often highlighting and showing everything next to it.
A small urban apartment transformed into a large and functional living space is an example of interior design space manipulation. The design strategy in this case maximizes apparent space within limited actual dimensions. The designers create an appearance of space by strategically placing furniture, using light hues, and using multi-functional furniture.
Dual-purpose furniture like a sofa with storage or a dining table that doubles as a desk is crucial. Mirrors carefully placed to reflect natural light and visually expand the borders create depth. Use monochrome or light colors on walls and furniture to create an open, airy feel.
Avoid clutter and carefully select ornamental components to keep space looking clean. The interior design shows how effective space management can make even the smallest room into a comfortable, attractive, and efficient living place. When combined with design expertise, space can reinterpret physical dimensions, showing that spaciousness is as much about perception as square feet.
Why is space so important in interior design?
Space planning is a critical aspect of interior design, as it involves the organization and arrangement of furniture, fixtures, and other elements within a space to optimize functionality and create a comfortable, efficient, and aesthetically pleasing environment.
Space is the bedrock of interior design, holding the power to shape the entire sensory experience of a room. Its significance lies not only in the physical dimensions it occupies but also in the emotional and psychological impact it imparts. Effective use of space dictates the flow of movement, functionality, and overall comfort within a space. Through strategic spatial arrangement, designers can influence how individuals interact with their surroundings, fostering a sense of harmony and balance.
The careful manipulation of space is pivotal in achieving aesthetic appeal. Proper distribution of furniture, objects, and architectural elements in relation to available space ensures visual cohesion and prevents overcrowding. Additionally, space profoundly affects the perception of light, which in turn influences the mood and atmosphere. A well-designed space leverages natural light and optimizes artificial lighting, influencing emotions and behaviors.
Space also engages human cognition, contributing to both positive and negative emotions. Open layouts can foster a sense of freedom and connection, while enclosed spaces can evoke intimacy and security. The interplay between positive space (occupied areas) and negative space (empty areas) shapes the rhythm and visual interest of a room.
Space in interior design transcends physical boundaries, becoming a canvas for artistic expression, functional efficiency, and emotional resonance. Its skillful manipulation lies at the core of creating spaces that are not only visually appealing but also deeply engaging, reflecting the symbiotic relationship between human perception and the built environment.
What are types of spaces in interior designs?
Almost all spaces fall into one or more of these 3 categories.
- Private – spaces set aside for privacy such as a bedroom.
- Social – spaces meant for social gatherings such as the lounge and dining room.
- Work – spaces where work is done, e.g., a home office.
In interior design, various types of spaces are strategically organized to serve distinct functions and evoke specific emotions. These spaces can be broadly categorized into functional, transitional, and aesthetic spaces.
Functional spaces are purpose-driven areas designed to accommodate specific activities. They encompass living areas, kitchens, bedrooms, and bathrooms, each tailored to their intended use while optimizing comfort and efficiency.
Transitional spaces connect different functional areas and facilitate movement. Hallways, corridors, and entryways serve as transitions between rooms, while also offering opportunities for creative design elements that set the tone for what lies ahead.
Aesthetic spaces prioritize visual impact and ambiance. These areas often include focal points, such as living room arrangements, art displays, or cozy reading corners. Aesthetic spaces emphasize the interplay of color, texture, lighting, and layout to evoke desired moods and atmospheres.
Furthermore, negative space is crucial; it’s the areas left intentionally empty, providing balance and visual relief. These spaces allow the eye to rest and highlight the importance of the elements around them.
These various types of spaces harmoniously come together in interior design, weaving a narrative that seamlessly integrates functionality, movement, and visual allure to create environments that are not only practical but also aesthetically pleasing and emotionally resonant.
What is space design called?
Spatial design is a new conceptual design field that spans architecture, landscape architecture, landscape design, interior design, urban design, service design, and public art.
Space design is called “Interior Design.” To create harmonious, useful, and attractive indoor spaces, it involves strategic planning, organization, and aesthetic embellishment. Inside designers work with customers to understand their needs, preferences, and space purpose. They design layouts, choose materials, colors, furniture, and décor to realize the vision.
Interior design considers ergonomics, lighting, acoustics, and sustainability to maximize space usage. Spaces should serve their purpose, provoke desirable feelings, and represent the occupant’s personality or identity.
Interior designers use their skills to create unified, impactful environments that meet practical and aesthetic objectives in residential, commercial, and hospitality projects. Interior designers use creativity, technical expertise, and a profound understanding of human behavior to create spaces that are beautiful and enrich the human experience.
How do interior designers manipulate spatial elements to optimize functionality within a space?
Interior designers masterfully balance form and function to maximize space functionality. Designers create a harmonious arrangement that matches the planned activities by carefully studying each area’s layout, size, and purpose.
Functionality is optimized by furniture placement. Designers arrange furniture to create intuitive routes and make critical regions accessible. They consider ergonomic concepts to ensure that furniture fits and is comfortable and easy to use.
Smart storage use is also important. Designers use built-in cabinets, shelving, and multi-purpose furniture to organize small rooms. This improves aesthetics and functionality.
Material, finish, and color choices also affect functionality. Slip-resistant flooring in high-traffic areas improves safety, while reflecting surfaces enliven interiors.
Using technology in design is equally important. Electrical outlets, lighting controls, and smart home systems are seamlessly integrated by interior designers to maximize convenience and connectivity.
Interior designers combine these aspects to create beautiful, functional spaces. Their specialty is blending form and function to create dynamic places where every inch serves a purpose, enhancing design functionality.
Can you provide examples of how negative space is strategically used in interior design to enhance visual appeal?
Negative space, often referred to as “white space,” is a powerful tool in interior design that adds balance, visual interest, and a sense of tranquility to a space. One notable application of negative space is in minimalist design, where simplicity reigns, and every element is thoughtfully curated. For instance, a living room adorned with minimal furnishings against clean, uncluttered walls creates an open, airy ambiance that encourages relaxation and mindfulness.
Negative space also plays a pivotal role in highlighting key design features. In a gallery-like setting, a strategically placed sculpture against a backdrop of empty space draws the viewer’s focus, allowing them to appreciate the art in isolation. Similarly, negative space around architectural elements, such as windows or doorways, emphasizes their significance within the overall design.
Moreover, negative space can foster a sense of luxury. In high-end retail environments, sparingly arranged merchandise against generous expanses of open space elevates the perception of exclusivity and sophistication.
In digital age design, negative space is integral to user interfaces. Websites and applications leverage well-balanced negative space to enhance readability, guide user navigation, and prioritize content presentation.
Whether in residential, commercial, or digital contexts, negative space wields the power to evoke emotions, emphasize design elements, and provide a respite for the eyes. It’s a silent yet impactful force that designers deftly employ to create visually appealing and harmonious interiors.
What are the key considerations when designing functional spaces to ensure both efficiency and comfort?
Designing functional spaces that seamlessly blend efficiency and comfort demands a meticulous approach, where every aspect is thoughtfully curated to optimize the user experience. First and foremost, understanding the purpose of the space is essential. Whether it’s a kitchen, office, or living room, designers must grasp the specific activities that will take place to tailor the design accordingly.
Ergonomics play a crucial role in ensuring comfort and functionality. Furniture and equipment should be positioned to accommodate natural movements, promoting ease of use and reducing strain. For instance, an office layout should support proper posture, while a kitchen should allow for easy access to cooking tools and ingredients.
Effective organization is paramount. Adequate storage solutions, such as built-in cabinets and shelves, declutter the space, enhancing efficiency. A logical arrangement of items and furniture streamlines workflow and reduces unnecessary movement.
Lighting is pivotal in creating functional and comfortable environments. A balance between natural and artificial lighting, along with adjustable lighting options, caters to different tasks and moods. Task lighting in work areas ensures focused illumination, while ambient lighting contributes to a welcoming atmosphere.
Material selection also matters. Durable, easy-to-maintain surfaces are vital for functional spaces like kitchens and bathrooms, while cozy textiles and textures add warmth and comfort to living areas.
Lastly, maintaining a harmonious aesthetic that aligns with the user’s preferences enhances comfort. Balancing functionality with pleasing aesthetics fosters a sense of belonging and contentment within the space.
By integrating these considerations, designers can craft functional spaces that seamlessly marry efficiency and comfort, catering to both the practical needs and emotional well-being of the occupants.
In what ways do aesthetic spaces in interior design emphasize the interplay of color, texture, and lighting to create desired atmospheres?
Aesthetic spaces within interior design harness the interplay of color, texture, and lighting as a symphony of elements to craft captivating atmospheres that evoke desired emotions. Color is a foundational tool, with different hues invoking various feelings. Warm tones like red and orange infuse energy, while cooler shades like blues and greens create a calming ambiance. Designers strategically select color palettes that resonate with the intended mood, often using accent colors to draw attention to specific features.
Texture introduces tactile richness and depth to a space, contributing to its sensory experience. Rough textures evoke a rustic or cozy feel, while smooth surfaces exude sophistication. By juxtaposing textures, such as combining soft fabrics with sleek metals, designers create dynamic contrasts that stimulate visual interest and emotional engagement.
Lighting is the orchestrator of ambiance. Natural light floods spaces with a sense of vitality, while artificial lighting offers control over mood. Layering different types of lighting—ambient, task, and accent—allows designers to modulate the atmosphere. Dimmed lights create intimacy, while bright lighting energizes. Statement lighting fixtures can act as focal points, adding artistic flair to the overall aesthetic.
The integration of these elements isn’t merely decorative; it’s a strategic choreography of sensory stimuli. By thoughtfully orchestrating color, texture, and lighting, interior designers sculpt environments that resonate with occupants on both conscious and subconscious levels, resulting in spaces that are not only visually stunning but also deeply evocative.
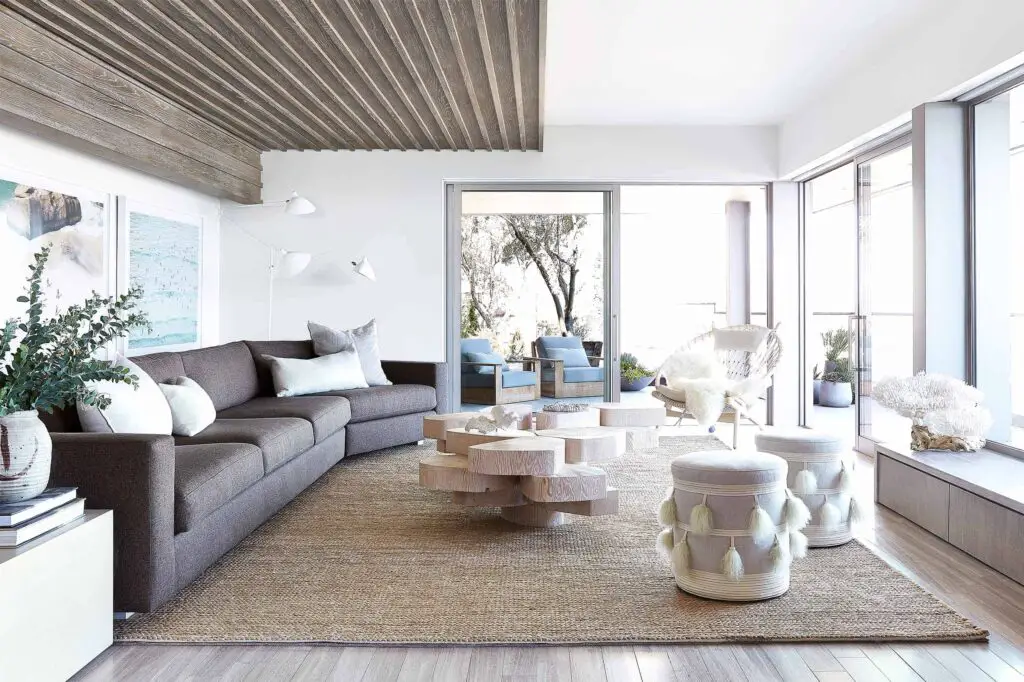
Conclusion
Space stands as the cornerstone of interior design, an ethereal realm where innovation and imagination coalesce to shape the environments we inhabit. Its significance extends far beyond the dimensions we can measure, encompassing the emotional resonance, experiential depth, and aesthetic allure that define a space’s true essence.
Interior designers wield space interior as their most potent tool, a palette onto which they paint functionality and beauty in equal measure. The interplay between positive space (occupied by objects) and negative space (voids and gaps) orchestrates a symphony of balance, proportion, and rhythm that orchestrates the visual harmony of a room. It’s a dance that takes place between the physical and the intangible, crafting environments that not only serve their purpose but also elevate the human spirit.
As our lifestyles and needs evolve, the exploration of space in interior design continually pushes boundaries. From the maximalist use of space in certain eras to the minimalist and open concepts that dominate contemporary design, our understanding of space’s potential is ever-expanding. It’s a playground for innovation, a playground for innovation, a realm where constraints spark creativity, and where every corner holds the promise of transformation.
Ultimately, space is the vessel through which stories of design unfold. It invites us to step beyond the ordinary and experience the extraordinary. Whether invoking tranquility, fostering connection, or igniting inspiration, space in interior design is a canvas that holds the power to shape our emotions, behaviors, and memories. In embracing the art of space, we open the door to a world where design transcends the physical, becoming an immersive journey through the heart and soul of our built environments.



