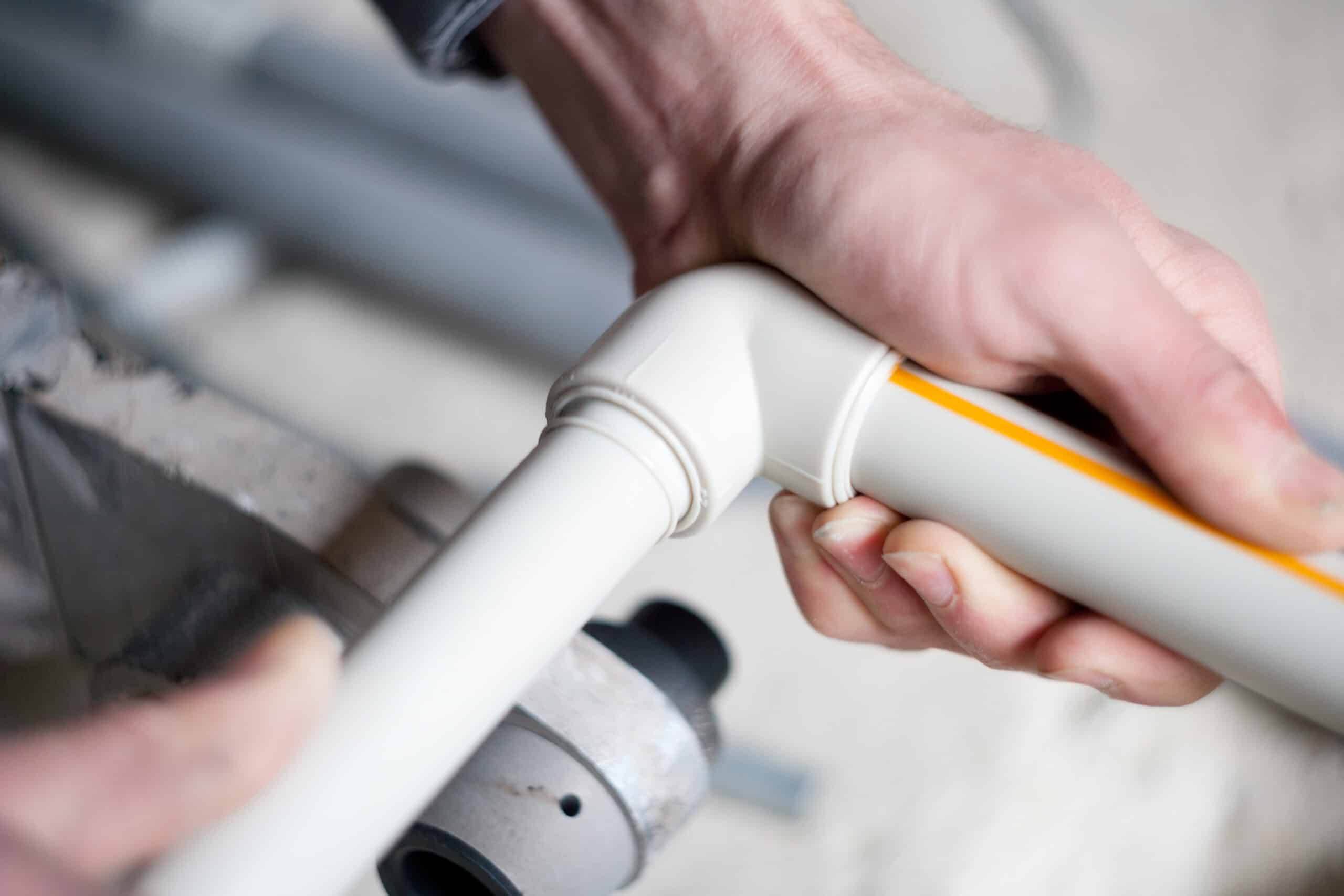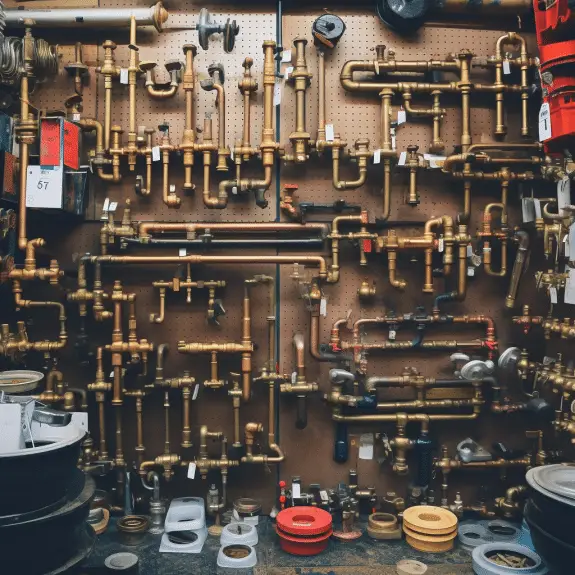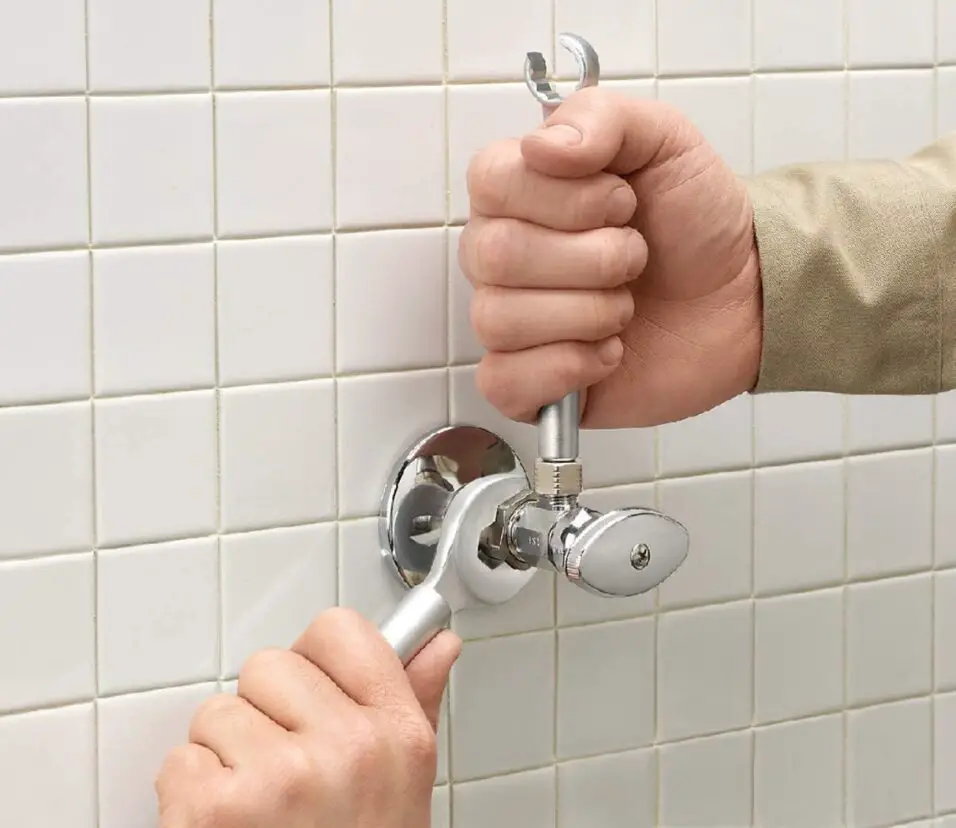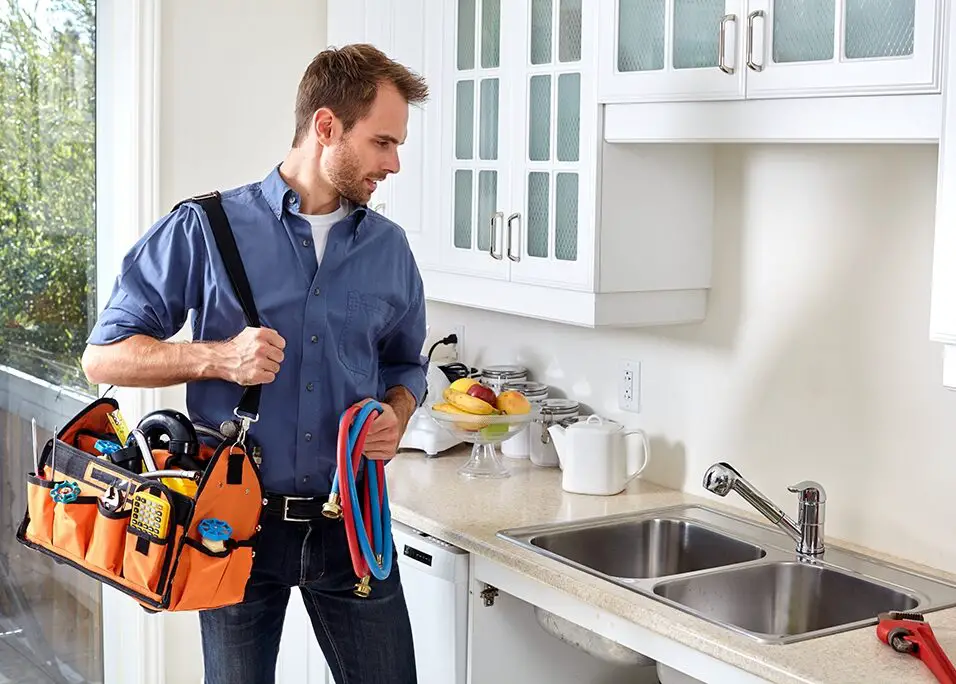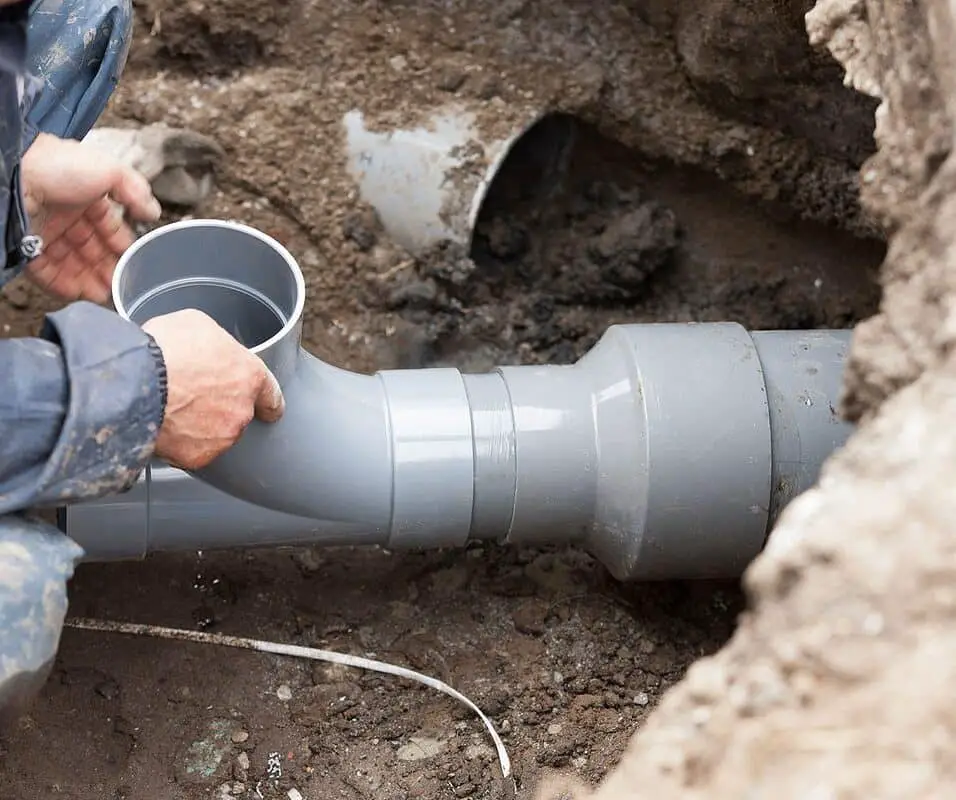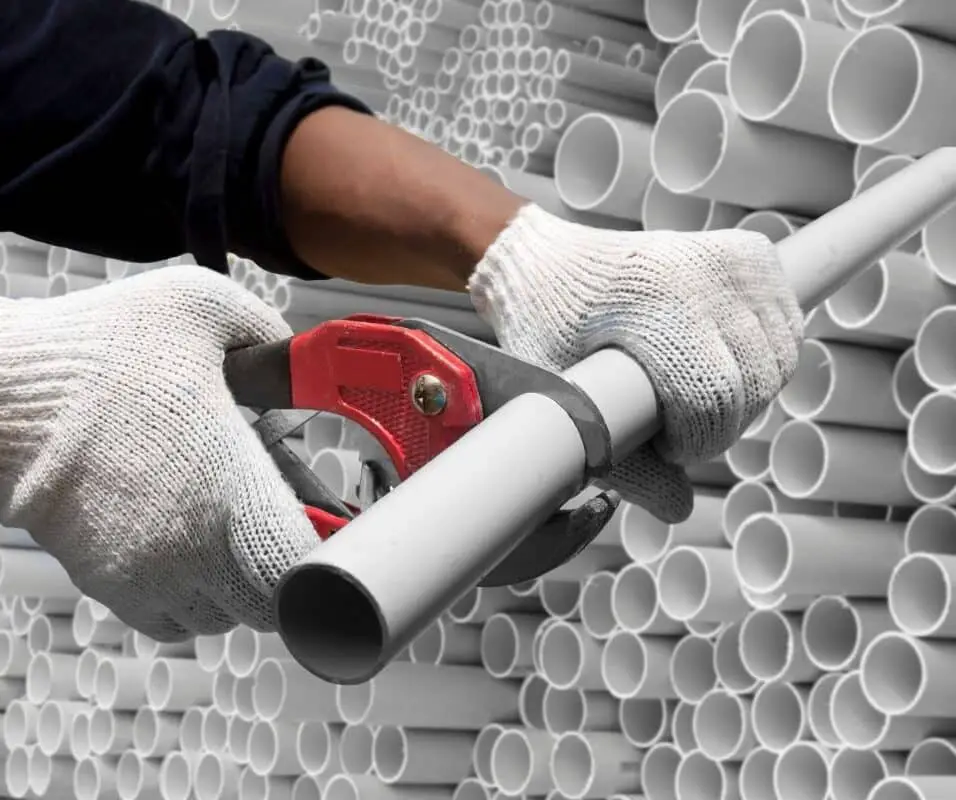What Is A Wet Vent In Plumbing
Introduction
A wet vent is a common term used in plumbing to describe a type of venting system that allows for both the drainage of waste water and the ventilation of sewer gases in a plumbing system. In simpler terms, it is a method of combining the functions of a drain line and a vent pipe in one.
In a typical plumbing system, separate pipes are used for drainage and ventilation. The drain pipes carry waste water from sinks, toilets, showers, and other fixtures to the main sewer line or septic tank. On the other hand, vent pipes are installed to provide a pathway for sewer gases to escape, preventing the buildup of pressure in the plumbing system and reducing the risk of foul odors.
However, in certain situations where it is not feasible or practical to install separate pipes for drainage and ventilation, a wet venting system can be utilized. This is commonly seen in multi-story buildings or in areas with limited space for plumbing installations.
The concept behind a wet vent is to utilize the waste water flowing through the drain pipe to create a vacuum effect, which then draws air through the vent pipe. This allows for the efficient removal of waste water and the release of sewer gases simultaneously.
To create a wet venting system, specific guidelines and regulations must be followed. The size and slope of the drain pipe, as well as the distance between plumbing fixtures and the main sewer line, are factors that must be taken into consideration. Local plumbing codes and regulations also dictate the requirements for proper wet venting installations.
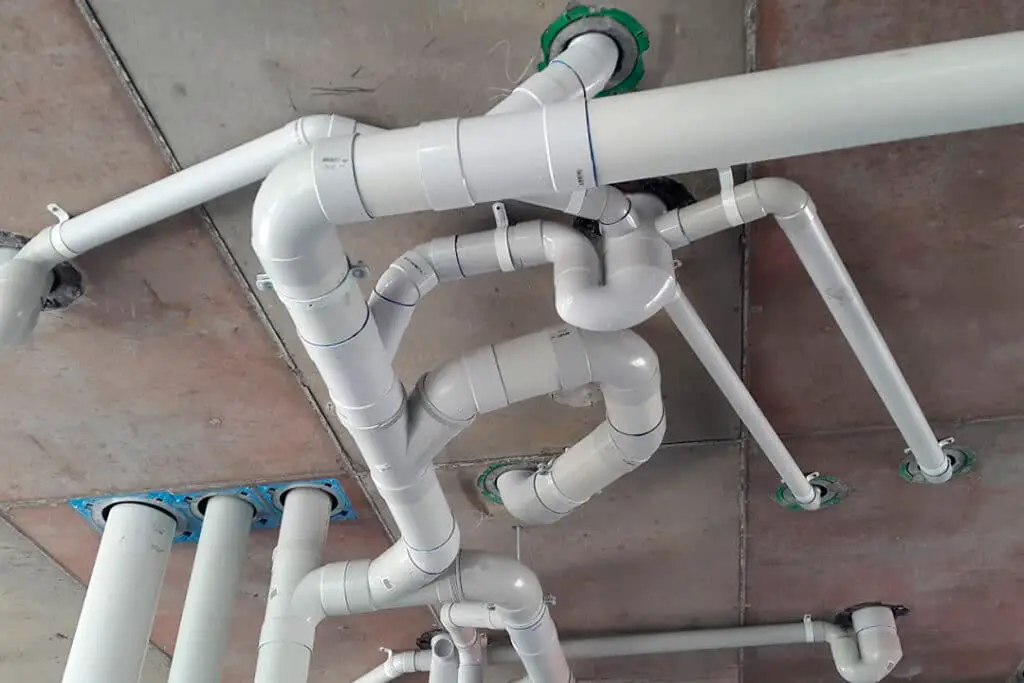
What Are The Requirements For A Wet Vent?
The wet vent shall be sized based on the fixture unit discharge into the wet vent. The wet vent shall be not less than 2 inches in diameter for 4 drainage fixture units (DFU) or less, and not less than 3 inches in diameter for 5 DFU or more.
In order to ensure a properly functioning wet vent system, there are specific requirements that must be met. These requirements are set by local plumbing codes and regulations and may vary depending on the jurisdiction. However, there are some general guidelines that are commonly followed when installing a wet vent.
Firstly, the size of the drain pipe and vent pipe must meet the minimum requirements specified by the local plumbing code. The diameter of the pipe will depend on the number of fixtures being served by the wet vent system. Typically, a minimum pipe diameter of 2 inches is required for wet vents.
The slope of the drain pipe is also an important factor to consider. The pipe should have a slope of at least 1/4 inch per foot to ensure proper drainage. This slope allows for the waste water to flow freely and helps prevent any blockages.
Another requirement is the distance between fixtures and the main sewer line. The plumbing code will specify the maximum distance allowed for each fixture to connect to the wet vent system. This is to ensure that the waste water can flow efficiently and does not cause any backups or clogs.
What Is A Wet Vent Plumbing?
Wet vents drain one fixture and vent another, while dry vents vent air from one fixture.
Wet vents in plumbing combine drain and vent pipe functions. It permits plumbing systems to drain waste water and vent sewer gases. When separate drainage and ventilation lines are not possible, this venting is used.
In traditional plumbing, drain pipes remove waste water from sinks, toilets, showers, and baths. Vent pipes allow sewer gases to escape, preventing pressure building and odors.
By creating a vacuum with waste water flowing via the drain pipe, a wet vent system removes the need for separate drain and vent pipes. This vacuum action sucks air via the vent pipe, ventilating waste water draining.
A wet vent system requires particular conditions. These criteria may vary by local plumbing codes, but often include drain pipe size and slope, fixture distance from the main sewer line, and system venting.
What Are The Rules For Wet Vents?
A dry vent must connect at an angle of 45 degrees or greater, measured from a line cut horizontally midway through the pipe. Because it carries water and air, a wet vent must connect at an angle less than 45 degrees to this line.
The rules for wet vents are set by local plumbing codes and regulations and may vary depending on the jurisdiction. These rules ensure that wet vent systems are properly designed and installed to ensure efficient drainage and ventilation. While specific requirements can vary, there are some common rules that are typically followed for wet vent systems.
One important rule is the sizing of the pipes. The diameter of the drain and vent pipes must meet the minimum requirements specified by the local plumbing code. The size of the pipes will depend on factors such as the number of fixtures being served by the wet vent system. Typically, a minimum pipe diameter of 2 inches is required for wet vents.
The slope of the drain pipe is also crucial. The pipe should have a minimum slope of 1/4 inch per foot to ensure proper drainage. This slope allows waste water to flow freely and prevents any blockages or backups. The distance between fixtures and the main sewer line is another rule that must be followed. The plumbing code will specify the maximum distance allowed for each fixture to connect to the wet vent system. This ensures that waste water can flow efficiently and does not cause any issues.
How Many Toilets Can Be Wet Vented?
2 Fixtures
A 2″ pipe can serve a toilet and a maximum 4 fixture units draining into it. (Sinks, tubs, showers all have 1.5 fixtures units each). As a general rule, you will just be able to vent 2 fixtures on a toilet wet vent.
The number of toilets that can be wet vented depends on various factors, including local plumbing codes and regulations. While the specifics may vary, there are some general guidelines to consider when determining the number of toilets that can be wet vented.
One factor to consider is the size of the drain and vent pipes. The diameter of the pipes must be sufficient to accommodate the flow of waste water and the ventilation of sewer gases. Typically, a minimum pipe diameter of 2 inches is required for wet vent systems. If the pipe diameter is larger, it may be able to handle a greater number of toilets.
The distance between the toilets and the main sewer line is another consideration. Plumbing codes often specify the maximum distance allowed for each toilet to connect to the wet vent system. This distance limitation is in place to ensure proper drainage and prevent any issues with waste water flow.
Additionally, the slope of the drain pipe is important. The pipe should have a minimum slope of 1/4 inch per foot to facilitate proper drainage. If the slope is not sufficient, it may impact the efficiency of waste water removal, limiting the number of toilets that can be wet vented.

Which Ventilation Is Used In Toilet?
A straight ventilation pipe is conducted from the toilet tank to the roof. Seal the pipe using a suitable lead-through sealing on the ceiling. Avoid making curves in the ventilation pipes, as any curves will hamper the free flow of air.
The purpose of ventilating a toilet is to prevent the buildup of pressure within the plumbing system and to eliminate any potential for foul odors. Sewer gases, which consist of various gases including methane and hydrogen sulfide, are a byproduct of the decomposition of organic matter in the sewer system. Without proper ventilation, these gases can accumulate and create unpleasant smells, and in some cases, pose health risks.
By connecting the toilet drain line to a vent pipe, a pathway is provided for sewer gases to escape. The vent pipe serves as a vent stack, which acts as a direct link to the outside atmosphere. This allows for the free flow of air through the plumbing system, equalizing pressure and preventing any potential issues.
The vent pipe for a toilet is typically connected to the drain pipe near the toilet fixture. It is important for the vent pipe to be properly sized and positioned to ensure effective ventilation. The size of the vent pipe is determined by local plumbing codes and regulations, but it is typically around 2 inches in diameter.
The vent pipe for a toilet is designed to extend vertically, often through the roof, to ensure that sewer gases are released above the building and away from windows and air intakes. This vertical extension helps create a natural draft that draws air through the plumbing system and prevents any potential backflow of sewer gases into the building.
What Are The Advantages Of Using A Wet Vent In A Plumbing System?
Using a wet vent in a plumbing system offers several advantages that make it a popular choice in certain situations. Here are some of the main advantages of using a wet vent:
Space-saving
One of the biggest advantages of a wet vent is that it eliminates the need for separate drain and vent pipes. By combining these functions into a single pipe, it reduces the overall footprint of the plumbing system. This is particularly beneficial in buildings with limited space or complex plumbing layouts, where finding room for multiple pipes can be challenging.
Cost-effective
The use of a wet vent can also lead to cost savings. Since only one pipe is required instead of two, it reduces the materials and labor costs associated with installation. Additionally, the simplified design makes it easier and faster to install, further reducing the overall project costs.
Efficient drainage
Wet venting allows for efficient drainage of waste water from multiple fixtures. By utilizing the waste water flowing through the drain pipe to create a vacuum effect, it helps maintain proper flow and prevents blockages. This ensures that waste water is quickly and effectively removed from the plumbing system.
Effective venting
In addition to drainage, a wet vent also provides ventilation for sewer gases. By drawing air through the vent pipe, it helps prevent the buildup of pressure in the plumbing system and eliminates the risk of foul odors. This improves the overall air quality and hygiene of the building.
Flexibility in plumbing design
Wet venting offers flexibility in plumbing system design. It allows for more freedom in the placement of fixtures and the routing of pipes since separate vent pipes are not required. This can be particularly advantageous in retrofitting or renovating existing buildings where the plumbing layout may need to be adapted to fit within the available space.
How Does A Wet Vent Differ From A Traditional Vent In Plumbing?
Both release sewer gases and prevent plumbing pressure buildup, although their design and functionality differ.
One major difference is that a wet vent combines drain and vent functions into one pipe. This implies waste water and sewer gases are released through the same pipe. In contrast, classic vent systems use separate drainage and ventilation lines. Drain pipes remove waste water from fixtures, while vent pipes release sewage gases.
Ventilation methods varies too. Traditional vent systems connect fixtures to a primary vent stack or terminal through vertical vent pipes. This facilitates airflow and sewer gas discharge. The movement of waste water in a wet vent system provides ventilation. As waste water runs through the drain pipe, a vacuum action sucks air via the vent pipe, ventilating and draining.
Wet vent and typical vent systems have different pipe sizes and placements. Wet vent systems depend on drain pipe size and slope for adequate drainage and ventilation. The distance between fixtures and the main sewer line must also meet local plumbing requirements. In a typical vent system, vent pipe size and placement are crucial for optimum ventilation and sewage gas prevention.
How Does A Wet Vent Affect The Overall Plumbing System’s Performance And Efficiency?
A wet vent can really hurt how well and how efficiently a water system works as a whole. It combines the functions of a drain line and a vent pipe, which makes it more useful and helps the system work more smoothly.
One of the main ways a wet vent improves efficiency is by making drainage work better. The moving waste water creates a vacuum effect that helps keep the flow going and stops clogs. This makes sure that the sewer system gets rid of waste water quickly and effectively. A wet vent system helps keep a steady flow of waste water by avoiding backups and clogs. This lowers the risk of plumbing problems and makes sure the system works well.
The air part of a wet vent is also very important for the plumbing system to work right. It keeps the pressure in the system from building up by giving sewer gases a way to leave. This helps keep the drainage system working right by letting waste water flow easily without being slowed down by too much pressure. Also, good airflow gets rid of the chance of bad smells, which makes the air quality in the building better overall.
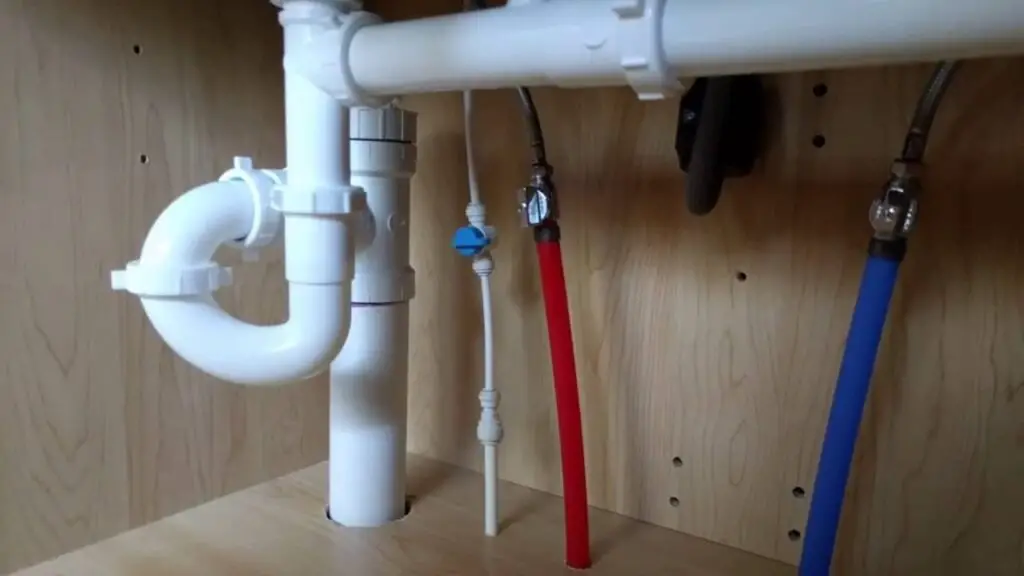
Conclusion
A wet vent in plumbing is a versatile and practical solution that combines the functions of a drain line and a vent pipe into a single system. It allows for the simultaneous drainage of waste water and the ventilation of sewer gases, streamlining plumbing installations and saving space.
By utilizing the waste water flowing through the drain pipe to create a vacuum effect, a wet vent system efficiently removes waste water from fixtures and prevents blockages. This efficient drainage contributes to the overall performance of the plumbing system, reducing the risk of backups and ensuring a steady flow of waste water.
The venting aspect of a wet vent system is equally important. By providing a pathway for sewer gases to escape, it prevents the buildup of pressure in the plumbing system and eliminates foul odors. This improves the overall air quality and hygiene of the building, creating a more comfortable and healthy environment.
Wet venting offers advantages such as cost-effectiveness, as it eliminates the need for separate drain and vent pipes, and it simplifies the plumbing design process. The space-saving nature of a wet vent system is particularly beneficial in buildings with limited space or complex plumbing layouts.



