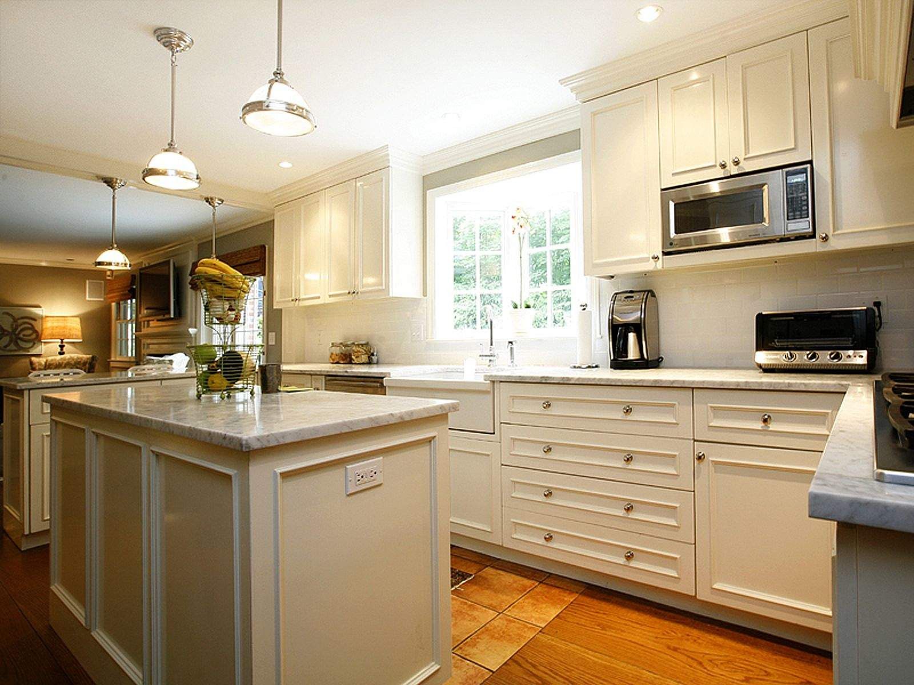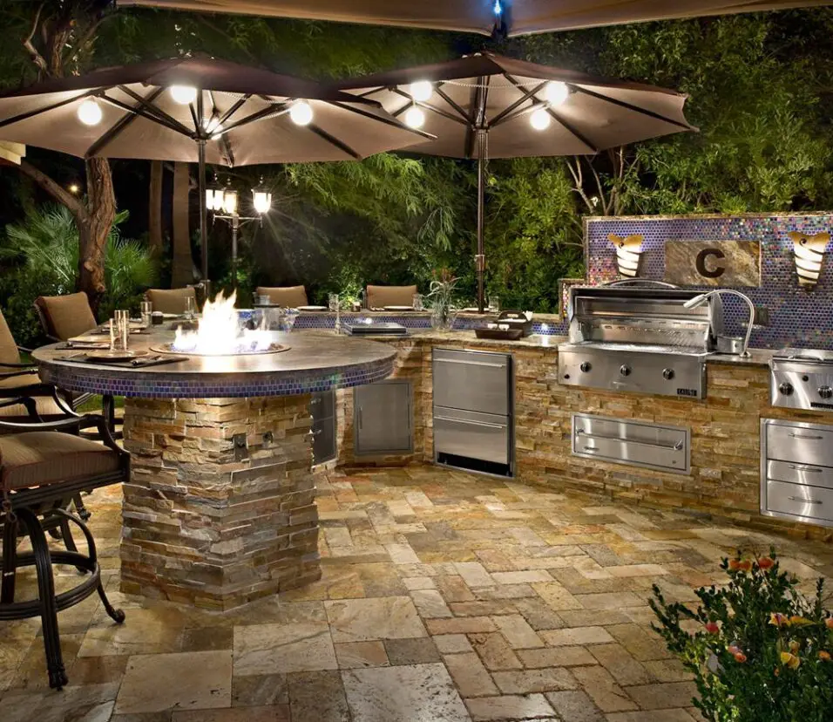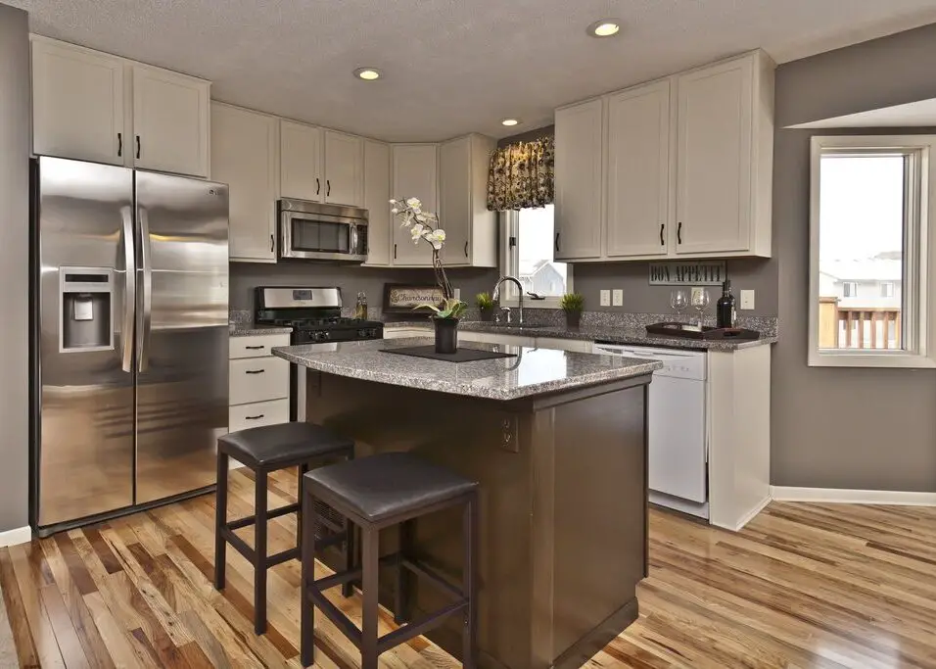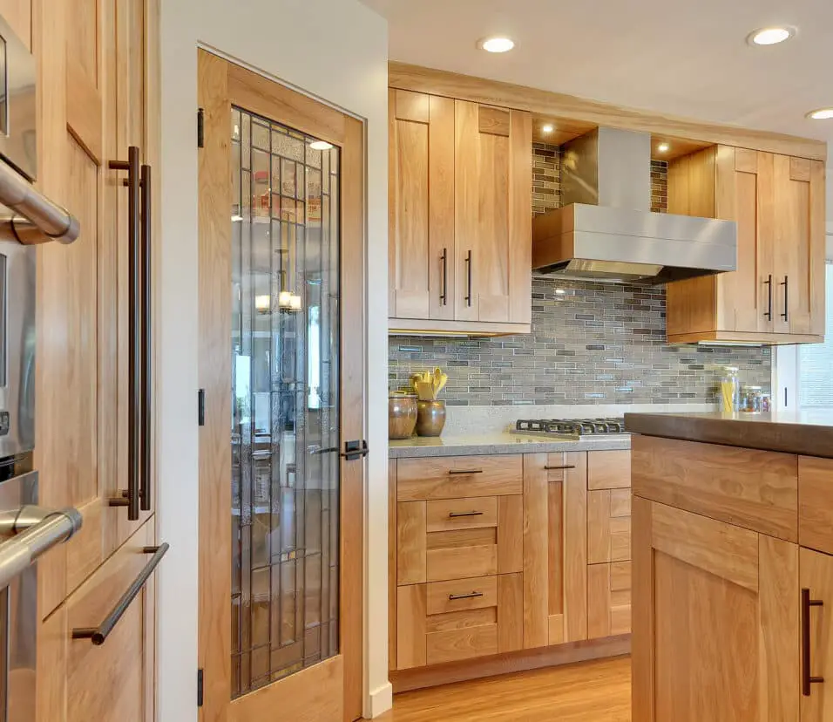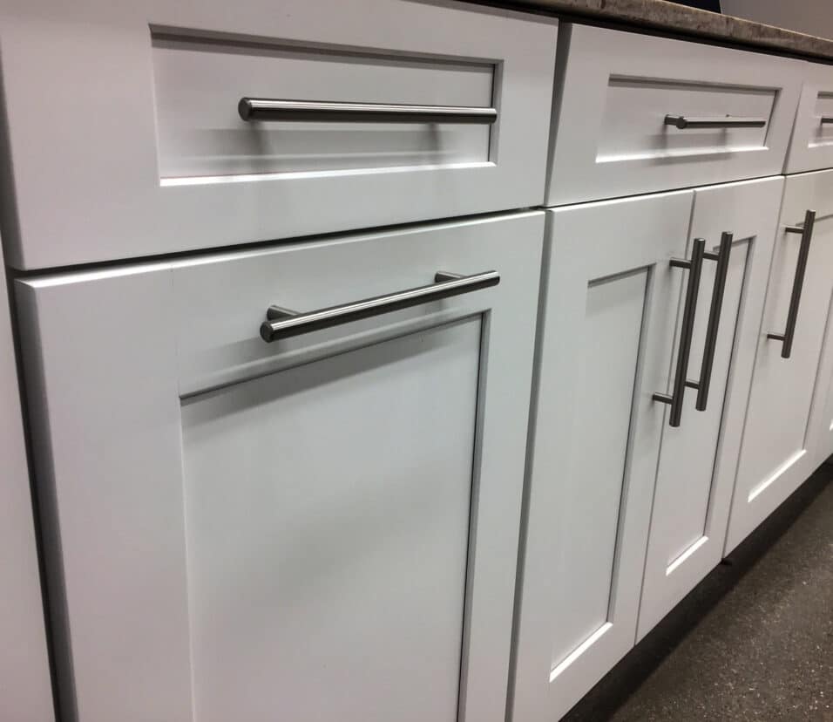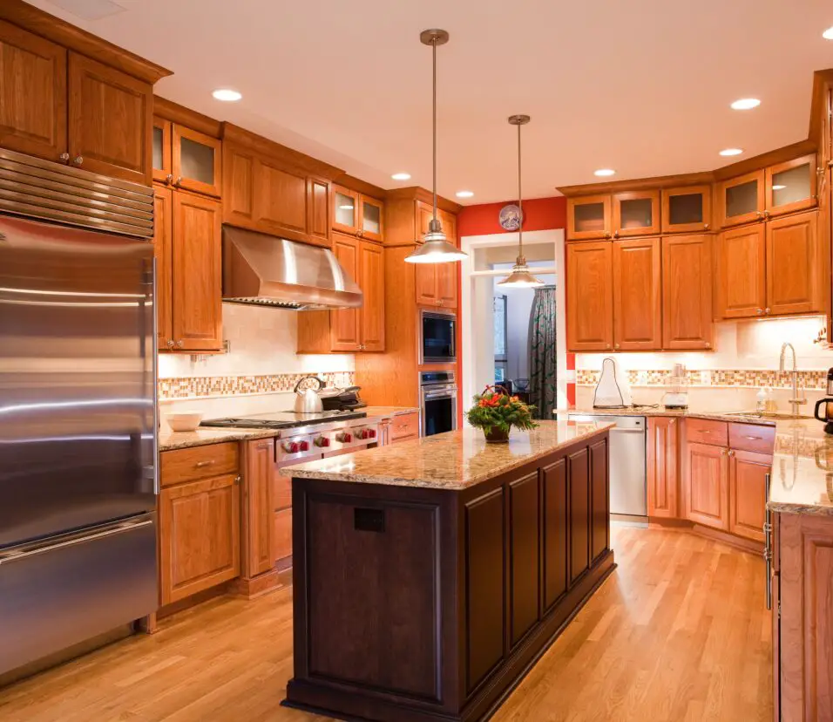What Height Are Kitchen Cabinets
Introduction
What Height Are Kitchen Cabinets: The height of kitchen cabinets can vary depending on several factors, including regional norms, personal preferences, and the specific needs of the household. Typically, kitchen cabinets are designed to accommodate the average height of individuals while ensuring easy access to stored items and convenient use of countertop space. Over the years, the standard height for kitchen cabinets has evolved, and modern designs now offer a range of options to cater to diverse lifestyles and ergonomic considerations.
The standard height for base kitchen cabinets is typically 34.5 inches (87.6 cm) from the floor to the top of the countertop. This height is considered ergonomic for most individuals, providing a comfortable working surface and easy access to wooden kitchen tools and appliances. However, variations can occur, especially in custom kitchen designs, to accommodate the specific needs of homeowners or to match architectural elements.
Wall cabinets are installed above the countertop and provide additional storage space. The standard height for wall cabinets is usually 30 inches (76.2 cm). However, taller individuals or those who prefer increased storage space might opt for cabinets that are 36 inches (91.4 cm) tall. Taller cabinets also create a visually striking look and can make a kitchen feel more
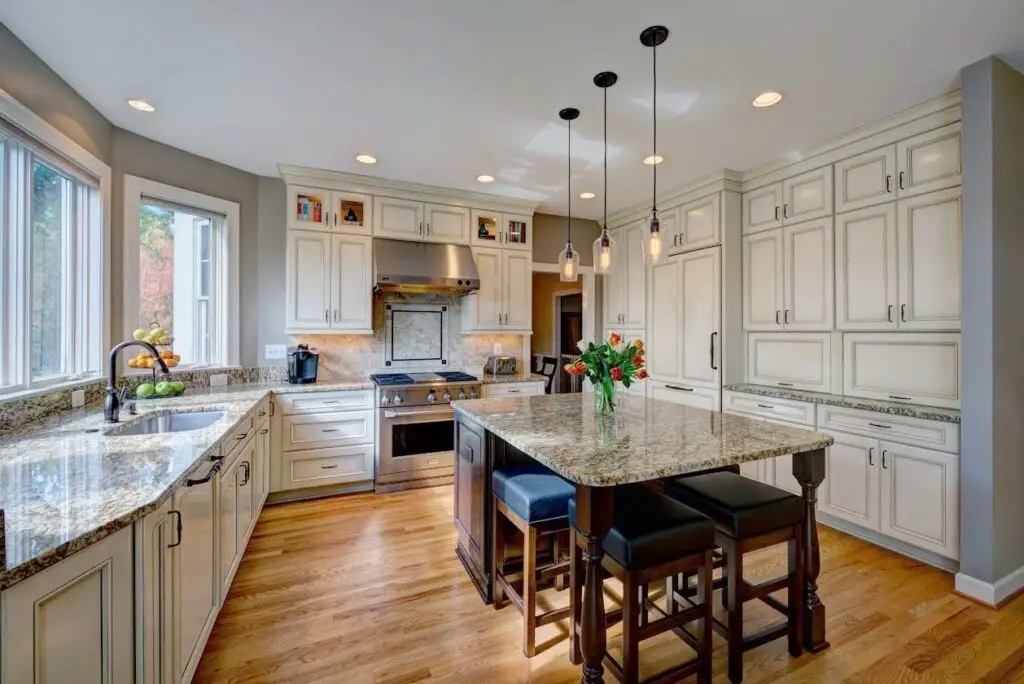
What is the standard height of kitchen cabinets?
36”
For the cabinet box, the standard height is 34.5”. When combined with the countertop, the standard kitchen cabinet is 36” in height.
Base cabinets are the foundation of kitchen storage, located beneath the countertop. Wall cabinets are installed above the countertop, providing additional storage space and creating a balanced and organized kitchen environment. The standard height for wall cabinets is generally 30 inches (76.2 cm). This height ensures that the cabinets are within reach and that they do not overwhelm the kitchen space.
Full-height cabinets, also known as pantry cabinets, extend from the floor to the ceiling, offering substantial storage capacity. The height of full-height cabinets can vary depending on the available space and specific storage requirements. In standard kitchen designs, these cabinets often reach up to 96 inches (244 cm) in height. However, custom designs can accommodate even higher cabinets, making the most of vertical space and offering an impressive visual impact.
The height of the kitchen ceiling is a crucial factor when determining the cabinet height. In kitchens with standard ceiling heights (typically 8 or 9 feet), standard-sized cabinets are commonly used. However, in kitchens with higher ceilings, additional options are available.
What is the minimum height for cabinets?
How high to hang kitchen cabinets is a personal preference, but most contractors agree that 18″ from countertop to the bottom of the cabinets is best. This is considered an ideal working space. However, older homes often have 16 inches between the countertop and upper cabinets.
Base cabinets serve as the foundation for kitchen storage, situated beneath the countertop. The minimum height for wall cabinets usually starts at 12 inches (30.5 cm) above the countertop level.
Full-height cabinets, also known as pantry cabinets or tall cabinets, extend from the floor to the ceiling. The minimum height for full-height cabinets can vary depending on the specific storage needs and the available space. In standard designs, full-height cabinets usually start at 84 inches (213.4 cm) in height.
How high should kitchen cabinets be to ceiling?
Cabinets come in standard sizes, and to reach the ceiling, you will need to figure out what size works best. Most kitchen ceilings are 8 to 9 feet high.
One popular kitchen design trend is to extend cabinets all the way to the ceiling. This approach has several benefits, such as maximizing storage space by utilizing the often-underutilized upper areas.
In kitchens with higher ceilings, custom-designed cabinets can make use of the vertical space. Taller cabinet designs or stacked cabinets can fill the height of the room and become an attractive focal point.
While extending cabinets to the ceiling has its advantages, reaching the top shelves may become challenging, especially for shorter individuals.
Can kitchen cabinets touch ceiling?
There is a range of kitchen cabinets to choose from and they can be built floor-to-ceiling with handcrafted doors, open kitchen shelving, or glazed doors; whichever is best for your space. Plus, full-height cupboards offer useful storage for gadgets or crockery you don’t use or need very often.
Extending kitchen cabinets to the ceiling allows homeowners to maximize their storage capacity.
Aesthetically, having cabinets touch the ceiling creates a clean and seamless appearance. It also eliminates the gap between the top of the cabinets and the ceiling, reducing the accumulation of dust and grime in hard-to-reach areas.
Cabinets that reach the ceiling contribute to a polished and finished look in the kitchen. This design choice creates a sense of continuity and completeness, making the space feel more organized and put-together.
To enhance the visual appeal of kitchen cabinets touching the ceiling, adding crown molding at the top is a popular decorative option. Crown molding gives cabinets a more sophisticated and finished appearance. In some cases where there might be a slight gap between the cabinets and the ceiling, a soffit can be installed to bridge the space, creating a seamless transition.
While extending cabinets to the ceiling offers numerous benefits, accessing the topmost shelves might be challenging, especially for shorter individuals. To address this concern, incorporating a rolling library ladder or pull-out step stool into the design can provide easy access to higher storage areas.
Should kitchen cabinets touch ceiling?
It’s better to keep things more accessible,” Ashley says. Always work with your designer to determine what height will look best in your space. “Leave a foot or more between the top of the cabinet and the ceiling. This looks intentional and gives your kitchen the polished, elevated look you’re seeking.”
Maximizing Storage Space: Extending cabinets to the ceiling allows for the optimal use of vertical space, providing additional storage for items that are infrequently used or seasonal kitchenware. This can help keep the kitchen more organized and reduce clutter in other areas.
Clean and Polished Look: Cabinets that reach the ceiling create a seamless and finished appearance, giving the kitchen a polished and cohesive look. It can make the space feel more complete and well-designed.
Eliminating Dust Accumulation: By eliminating the gap between the top of the cabinets and the ceiling, there is less space for dust and grime to accumulate, making cleaning easier and more manageable.
Decorative Opportunities: Having cabinets touching the ceiling opens up opportunities for decorative elements like crown molding, which can enhance the visual appeal of the kitchen and add a touch of elegance.
Accessibility: One of the main concerns with kitchen cabinets touching the ceiling is accessibility. The topmost shelves can become challenging to reach, especially for shorter individuals. Using these higher shelves for items frequently used may not be practical.
Cost: Extending cabinets to the ceiling can increase the overall cost of the kitchen project, as it requires additional materials and installation efforts, such as crown molding or soffits.
What is the minimum distance between upper and lower kitchen cabinets?
18 inches
The recommended space between upper and lower cabinets is typically 18 inches. This measurement allows for sufficient workspace on the countertop while providing enough clearance for appliances and tasks.
The primary consideration when determining the distance between upper and lower kitchen cabinets is functionality and workflow. This range provides sufficient space for most appliances and kitchen tasks, such as chopping vegetables or accessing cookware.
When determining the spacing between upper and lower cabinets, it’s crucial to consider the clearances needed for appliances. For instance, if there’s a microwave or coffee maker on the countertop, allowing enough clearance above ensures seamless operation.
In kitchens with taller appliances, such as large ovens or refrigerators, it is essential to maintain adequate clearance above these appliances. This might require adjusting the height of upper cabinets to accommodate the specific appliance dimensions.
The height of the primary users should also be taken into account when deciding the distance between upper and lower cabinets. Taller individuals may prefer slightly more space between the countertops and upper cabinets to ensure a comfortable working environment.
Beyond functionality, the distance between upper and lower kitchen cabinets can also influence the kitchen’s visual appeal. A balanced proportion of space between the two types of cabinets contributes to a well-designed and harmonious kitchen.
What is space above kitchen cabinets called?
Kitchen soffits are usually installed above your cabinets, closing the gaps between the cabinets and ceiling. While kitchen soffits were very popular in older homes, the style has fallen out of favor for many homeowners and interior designers. The lower ceilings create a cramped atmosphere that can feel restrictive.
In some cases, custom kitchen designs may deviate from the standard guidelines to address specific needs or preferences. For example, in kitchens with lower ceilings, designers may opt for slightly shorter upper cabinets to create a more open and spacious feel.
Another design option is incorporating open shelving or glass-front cabinets in place of traditional upper cabinets. These alternatives offer a more modern and open look, while still providing accessible storage.
For kitchens with lower ceilings or for a more open and airy look, opting for open shelves instead of upper cabinets can be an attractive alternative. Open shelves create a more modern and accessible storage solution, allowing for easy access to frequently used items.
What is the standard height between base and upper cabinets?
For height, you have the option of 30 inches, 36 inches, or 42 inches. This leaves 18 inches of space between your base cabinets and your wall cabinets (after the countertops).
The typical standard height between base and upper cabinets is around 18 inches (45.7 cm) to 20 inches (50.8 cm). The standard height is determined by considering ergonomics and the average user’s comfort.
When planning the height between base and upper cabinets, it is crucial to consider the appliances placed on the countertop. The spacing should allow for adequate clearance for appliances like microwave ovens, coffee makers, or toasters to operate efficiently.
Maintaining a balanced and visually appealing kitchen design is essential. While adhering to standard guidelines is advisable, customization based on individual needs is common in kitchen design.
The standard height may vary depending on the kitchen’s layout and style. In modern kitchens with sleek and minimalistic designs, some designers may opt for taller upper cabinets to maximize storage space. In contrast, in traditional or farmhouse-style kitchens, lower upper cabinets may be used to create a more open and inviting feel.
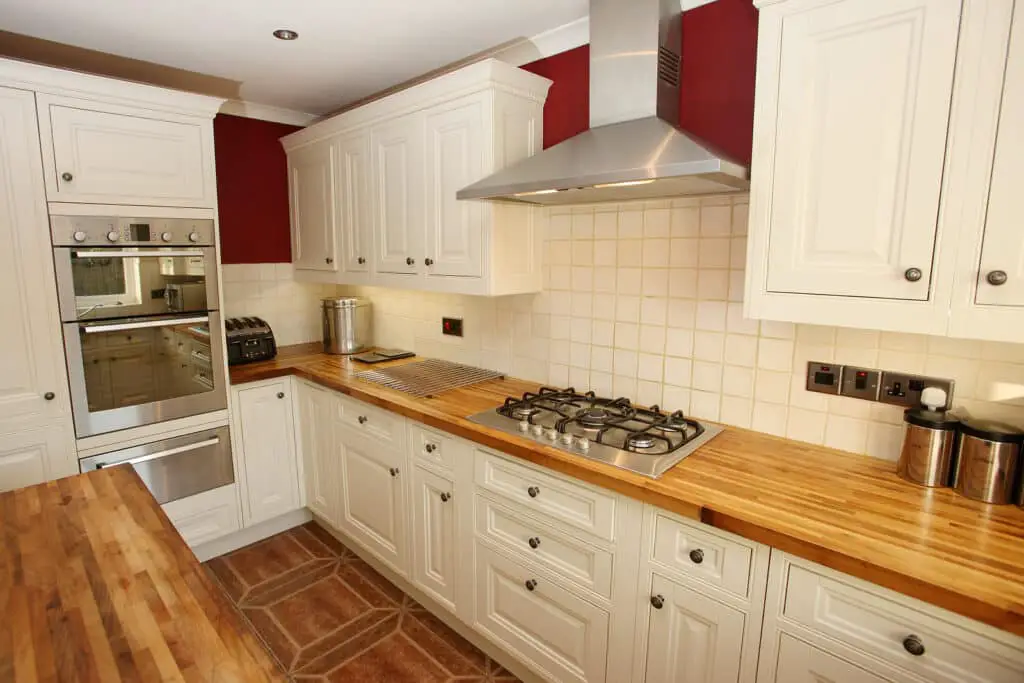
Conclusion
Standard base cabinets at approximately 34.5 inches from the floor to the countertop level offer a practical and comfortable workspace for most individuals. Wall cabinets, typically installed at 30 inches above the countertop, provide additional storage without overwhelming the kitchen’s visual aspect. However, variations, such as taller cabinets, can be employed to maximize storage capacity, accommodate unique needs, or create striking design features.
The concept of universal design encourages adapting kitchen spaces to be inclusive and accessible to people of all ages and abilities, emphasizing lower kitchen cabinet heights for easier reach and usability. Moreover, in kitchens with higher ceilings, custom cabinetry designs can be employed to take full advantage of the vertical space, making the kitchen feel grand and visually captivating.



