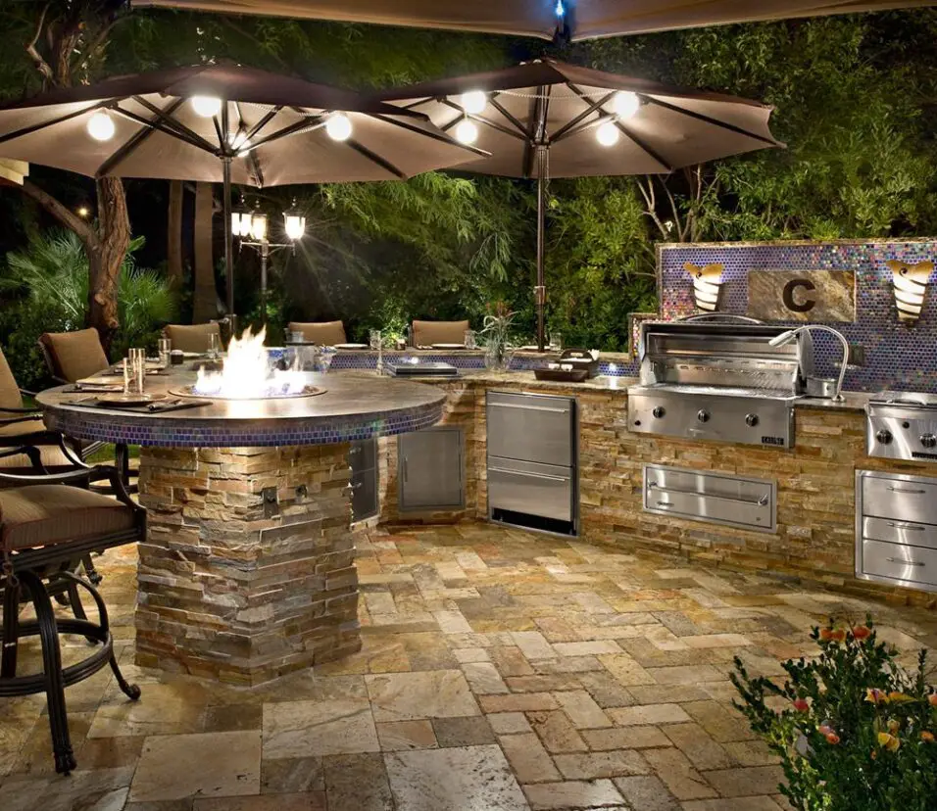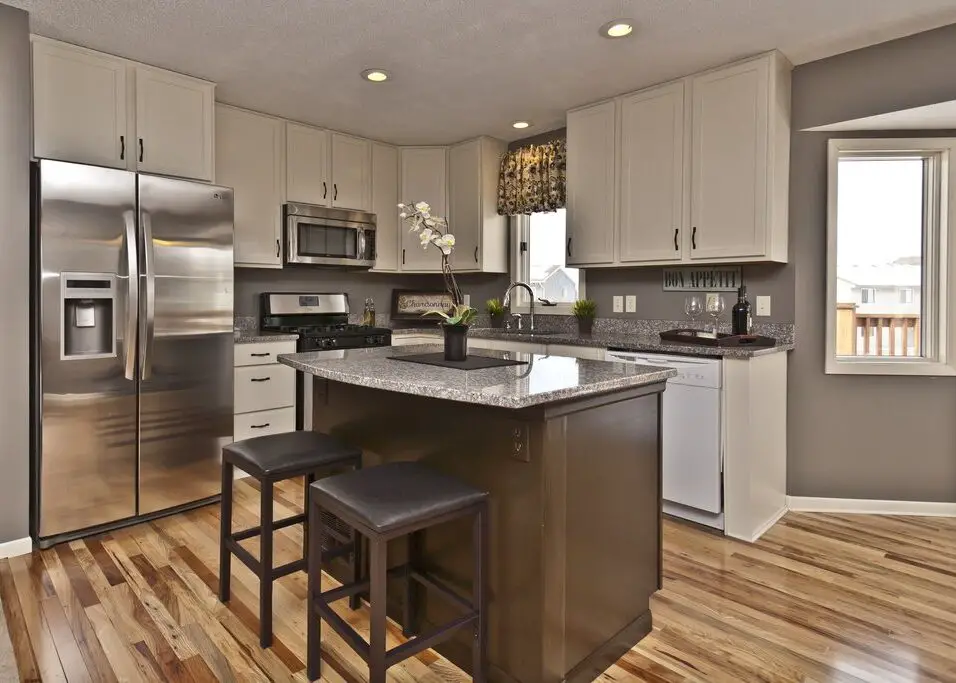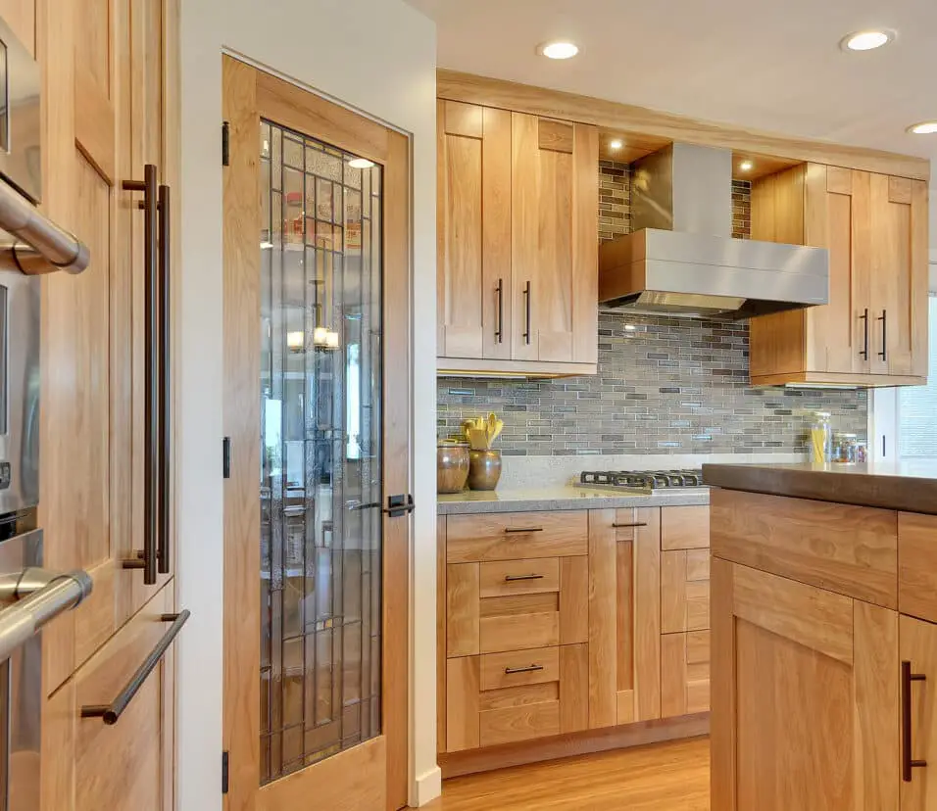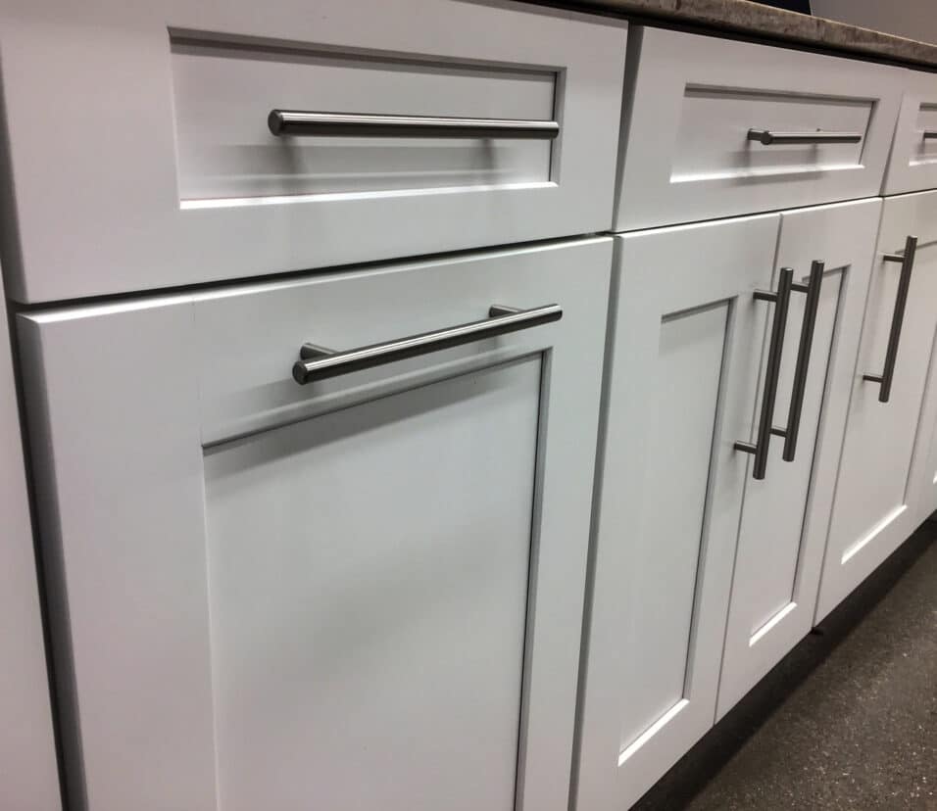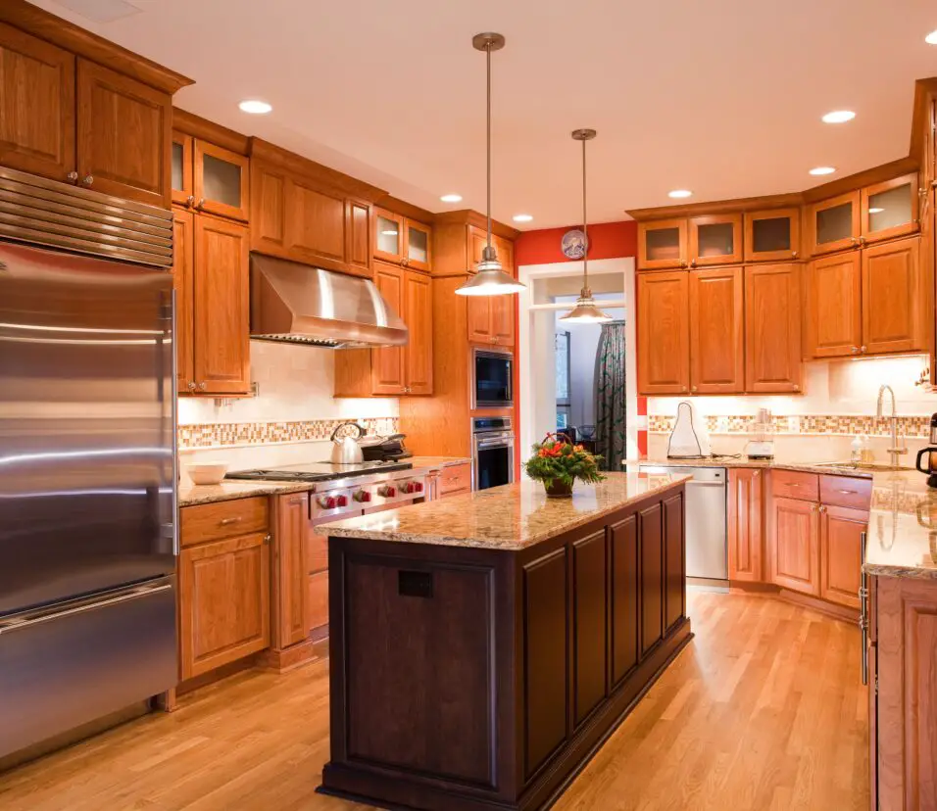How Wide Are Upper Kitchen Cabinets
Introduction
How Wide Are Upper Kitchen Cabinets: Among the various elements that compose a well-organized and visually appealing kitchen, upper cabinets play a crucial role in maximizing storage space and enhancing the overall ambiance. These overhead storage solutions are designed to offer convenience, accessibility, and style, providing homeowners with a wealth of possibilities for organizing their culinary essentials.
The height of upper cabinets is usually standard as well, commonly around 30 inches. However, some designs may extend up to 36 inches for kitchens with higher ceilings, while others may be shorter to accommodate specific design styles or space limitations. Homeowners often choose a combination of different cabinet widths to create a cohesive and functional kitchen layout.
For instance, wider cabinets are suitable for storing larger wooden kitchen items like dinnerware, cooking pots, and small appliances, while narrower cabinets are ideal for storing spices, canned goods, and other smaller items. Additionally, some kitchen designs incorporate open shelving, which adds a decorative touch and allows easy access to frequently used items. These shelves may not have a standard width, and their size can be customized based on the kitchen’s overall design and the homeowner’s preferences.

What is the standard size of upper kitchen cabinets?
The standard upper cabinet sizes are various. Heights vary from 15 to 42 inches, while the depths are 12 to 24 inches. Standard widths are 9 to 48 inches in general.
The standard height of upper kitchen cabinets typically ranges from 30 inches to 36 inches. The 30-inch height is more common in kitchens with limited ceiling space or for designs that prioritize a sleek and compact look. The choice between these heights depends on the available space and the desired visual impact.
Upper kitchen cabinets come in various widths to accommodate different storage needs and kitchen layouts. The standard width options offered by most manufacturers are typically available in 3-inch increments, such as 12 inches, 15 inches, 18 inches, 21 inches, 24 inches, and so on. This modular approach allows for easy customization and ensures a cohesive design when combining multiple cabinets side by side.
The standard depth of upper kitchen cabinets is generally around 12 inches. This depth strikes a balance between providing adequate storage space and avoiding intruding into the kitchen’s workspace. However, some cabinets may have a slightly greater depth, ranging up to 13 to 14 inches, offering additional storage capacity for larger items.
While standard sizes are prevalent in the market, customization is also an option for homeowners seeking a more tailored kitchen design. Some manufacturers offer semi-custom or fully custom cabinets, allowing you to specify unique dimensions to fit your kitchen’s particular requirements.
The standard size of upper kitchen cabinets significantly influences the overall kitchen layout. The height determines the distance between the countertop and the wall cabinets, ensuring convenient access to frequently used items. Meanwhile, the width affects the organization of kitchen items and the overall visual balance.
How deep should upper kitchen cabinets be?
12 inches
Most top shelves are 12 inches high, but some are 24 inches high. Most kitchen drawers have a depth of 12 inches at the top. This size gives you storage space without getting in the way of using the kitchen. Cabinets that are 12 inches deep won’t get in the way of tables or make cooking harder. This size works for most kitchens.
This depth is good for most homes, but some people need deeper top cabinets. Cabinets that are 13 to 14 inches deep can hold bigger pots, pans, serving dishes, and cooking tools. Deeper cabinets hold more tools, which is why tool fans and party hosts like them.
In small kitchens with little room between the counter and higher cabinets, keeping the level steady is very important. The 12-inch wide makes the room bigger. Keeps cooking tools close at hand.
Depth determines how to get to the top kitchen cabinets. Drawers are shallow, so everything can be seen. If your drawers are lower and it’s hard to get things from the back, think about adding pull-out or swing-out shelves.
The width of the upper cabinets should match the width of the base cabinets. The kitchen looks better when the depths of the upper and lower cabinets are the same.
What is the standard size between counter and upper cabinets?
Around 18 inches
Between the countertop and upper cabinets is usually 18 inches. This size makes countertop appliances easy to use and gives adequate food preparation area.
The backsplash height, or distance between the countertop and upper cabinets, is usually 18 inches. An 18-inch backsplash protects the wall and complements the kitchen decor.
The most common backsplash height is 18 inches, however kitchen designs vary. Some homeowners pick a 20- to 24-inch backsplash for wall protection and a bigger visual statement. Taller backsplashes are useful in kitchens with a long countertop-to-upper cabinet distance.
The backsplash height should match the upper cabinets for a uniform design. An 18-inch backsplash matches typical upper cabinets 30 to 36 inches tall, creating a coherent look.
For 42-inch upper cabinets, a 20- to 24-inch backsplash may be better. Shorter upper cabinets and backsplashes can balance and beautify a kitchen arrangement.
Backsplash material affects design and height. Backsplashes made of tile, natural stone, glass, and metal are popular for their aesthetic and utilitarian qualities. For maximum wall protection and maintenance, homeowners may choose a higher or lower backsplash height depending on the material’s longevity and cleaning ease.
What are the two most used heights of upper kitchen cabinets?
The main top cabinets are 36- and 42-inch. 36-inch ones are safe for 36-inch ceilings. They won’t touch the ceiling roof, so crown molding can be added later.
First of two most popular heights is 30 inches. The ability to fit most kitchen layouts makes these cabinets appealing. Between the countertop and upper cabinets, the 30-inch height balances storage and space. This simplifies cooking and keeps necessities handy.
8- to 9-foot-high kitchens suit 30-inch upper cabinets. For an attractive, well-proportioned kitchen, they match base cabinets and appliances.
The 30-inch height supports varied backsplashes and integrates range hoods and microwaves above the cooktop. Wall-mounted lighting fixtures can also be fitted without interference at this height.
The second-most-used upper kitchen cabinet height is 36 inches. Taller cabinets are better in 9-foot kitchens. The 36-inch height offers more storage than 30-inch cabinets, making them perfect for larger families or cookware collections.
In addition to storage, 36-inch upper cabinets enhance kitchen flair. Taller kitchens look larger and more attractive.
For a stunning kitchen, use 36-inch upper cabinets. For elegance, match them with crown molding or other decorative accents.
What is the ideal height for upper cabinets?
54 inches
The upper kitchen cabinet should be installed at least 54 inches from the floor to allow for a conventional backsplash. Keep the upper kitchen cabinets within comfortable reach by keeping the base cabinets between 32 and 36 inches high.
The most commonly used standard heights for upper kitchen cabinets are 30 inches and 36 inches. These heights have become standard in the industry due to their versatility and ability to fit well in most kitchen layouts. The choice between 30 inches and 36 inches depends on factors such as the kitchen’s ceiling height and the homeowner’s storage needs.
Cabinets with a height of 30 inches are preferred in kitchens with standard ceiling heights, typically ranging from 8 to 9 feet. This height provides ample storage space while maintaining a comfortable distance between the countertop and the upper cabinets. It allows for easy access to frequently used kitchen items and ensures that the kitchen workspace remains functional and efficient.
30-inch upper cabinets are a popular choice for their ability to create a cohesive and balanced look with base cabinets and appliances. This height also accommodates various backsplash designs and allows for the integration of range hoods or microwaves above the cooktop.
For kitchens with higher ceiling heights, typically 9 feet or taller, 36-inch upper cabinets are often chosen. The taller height offers more storage capacity and creates a sense of grandeur and elegance in the kitchen. Taller cabinets draw the eyes upward, making the kitchen feel more spacious and visually impactful.
36-inch upper cabinets are ideal for larger households or homeowners with extensive kitchenware collections. Additionally, they can be combined with decorative elements such as crown molding to add a touch of luxury and style.

What is the maximum distance between countertop and upper cabinets?
This is considered an ideal working space. However, older homes often have 16 inches between the countertop and upper cabinets. Overall, no more than 20-22 inches should be the goal. Anything more than that may look good visually if you have tall ceilings, but they become difficult for an average person to reach.
The standard and most commonly recommended distance between the countertop and upper cabinets, also known as the backsplash height, is around 18 inches.
This measurement strikes a balance between providing sufficient wall protection against spills and splatters while maintaining a comfortable space for food preparation and cooking. The 18-inch backsplash height is widely accepted in kitchen design for its practicality and visual appeal.
While 18 inches is the standard height, the maximum distance between countertop and upper cabinets can extend up to 24 inches in some kitchen designs.
This variation is more common in kitchens with higher ceilings, where taller upper cabinets are chosen for increased storage capacity or to create a more grandiose visual effect.
A 24-inch backsplash height can work well in larger kitchens with ample wall space and when combined with tall upper cabinets, such as 42-inch cabinets.
However, it is essential to carefully consider the kitchen’s overall proportions to ensure that the taller height does not overwhelm the space or create an impractical working environment.
The height of the ceiling plays a significant role in determining the backsplash height. Higher ceilings offer more flexibility in choosing taller upper cabinets and a higher backsplash.
The size of the kitchen and the available wall space can influence the maximum distance between countertop and upper cabinets. In smaller kitchens, a taller backsplash may not be as visually proportionate or practical.
Should upper and lower cabinets be the same width?
Upper and base cabinets can match if you want them to. However, if you want to add variation to your space, they don’t have to match. It’s all about the appearance and mood you would like to achieve.
Opting for different widths allows for greater customization and design flexibility. Homeowners can create a unique and visually dynamic kitchen by incorporating various cabinet sizes, which can add interest and personality to the space.
Using different widths can create a visual hierarchy in the kitchen design. For example, wider lower cabinets can draw attention to the cooking and food preparation areas, while narrower upper cabinets can emphasize decorative elements or open shelving.
Having upper and lower cabinets with the same width creates a sense of symmetry and visual cohesion in the kitchen. This design choice can result in a balanced and harmonious look, making the kitchen feel well-organized and put together.
Choosing the same width for both upper and lower cabinets can simplify the design and installation process. It ensures a straightforward layout and allows for easier coordination with other kitchen elements like countertops and appliances.
Uniform cabinet widths can provide a consistent storage solution throughout the kitchen. Homeowners can easily plan and organize kitchen items based on the standard cabinet size, optimizing storage efficiency.
What are upper kitchen cabinets called?
Wall cabinets, also known as upper cabinets, are the cabinets installed on the wall above the base cabinets. Most wall cabinets are around 12” deep, but they can be as shallow as 4” in a smaller bathrooms or as deep as needed for specialty cabinets.
Upper kitchen cabinets serve as valuable storage solutions for various kitchen items such as dishes, glassware, cookware, pantry items, and small appliances. Their elevated placement keeps these essentials within easy reach while freeing up space on the countertops and lower cabinets.
Wall cabinets come in a wide range of styles, finishes, and materials, allowing homeowners to choose options that best suit their kitchen design and personal preferences. From traditional to modern, the variety of upper cabinet designs enables seamless integration with different kitchen aesthetics.
Wall cabinets are available in standard sizes to facilitate easy installation and ensure a harmonious look in the kitchen. Common widths include 12 inches, 15 inches, 18 inches, 21 inches, 24 inches, and more, with heights typically ranging from 30 inches to 36 inches.

Conclusion
Upper kitchen cabinets play a vital role in optimizing storage space and enhancing the overall efficiency and aesthetics of a modern kitchen. These versatile fixtures are available in a wide range of widths, allowing homeowners to customize their kitchen layouts according to their specific needs and preferences. From compact 9-inch cabinets for storing spices and small items to expansive 48-inch or wider cabinets for accommodating larger cookware and dinnerware, the options are vast.
The standard cabinet widths, typically offered in 3-inch increments, provide convenience and flexibility during installation and ensure a harmonious look in the kitchen. Additionally, the height of upper cabinets can vary to suit different cabinet heights and design styles. Careful planning and consideration of factors such as available wall space, kitchen layout, and storage requirements are essential when selecting the width of upper cabinets. This thoughtful approach allows for a seamless integration of kitchen elements, such as lighting fixtures and range hoods, ensuring a well-designed and functional space.
Regardless of the chosen width, upper kitchen cabinets serve as an essential storage solution, keeping culinary essentials organized and easily accessible. Whether you prioritize a sleek and minimalist ambiance or a more traditional and ornate style, the variety of cabinet widths empowers you to curate a kitchen that not only meets your practical needs but also complements your unique taste.




