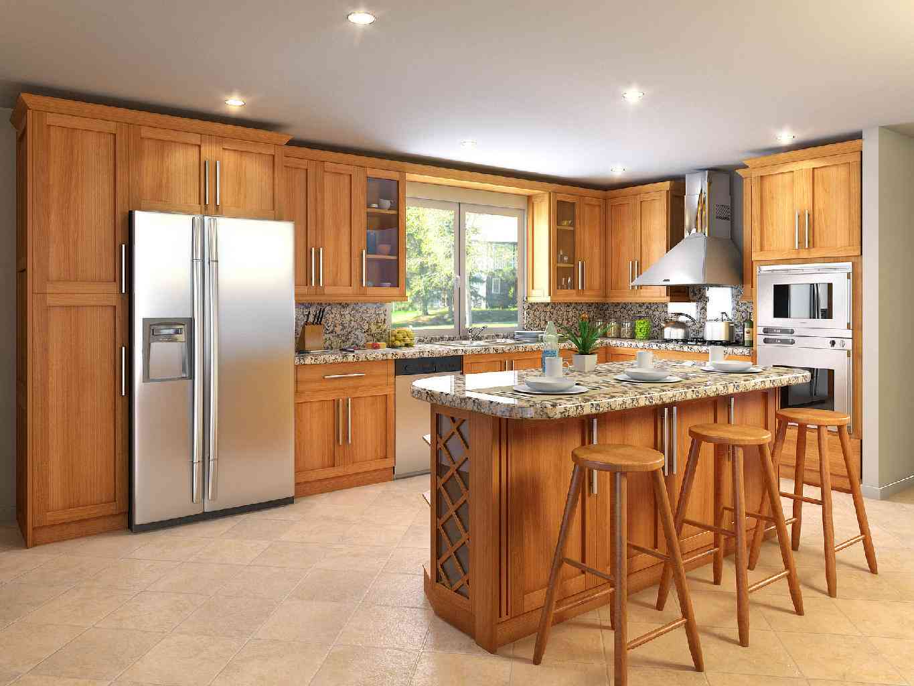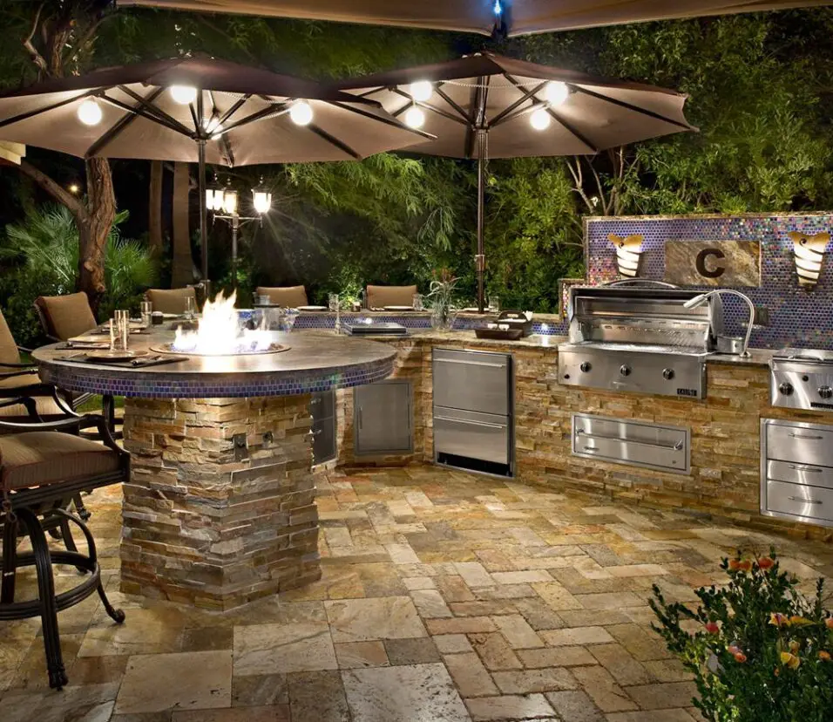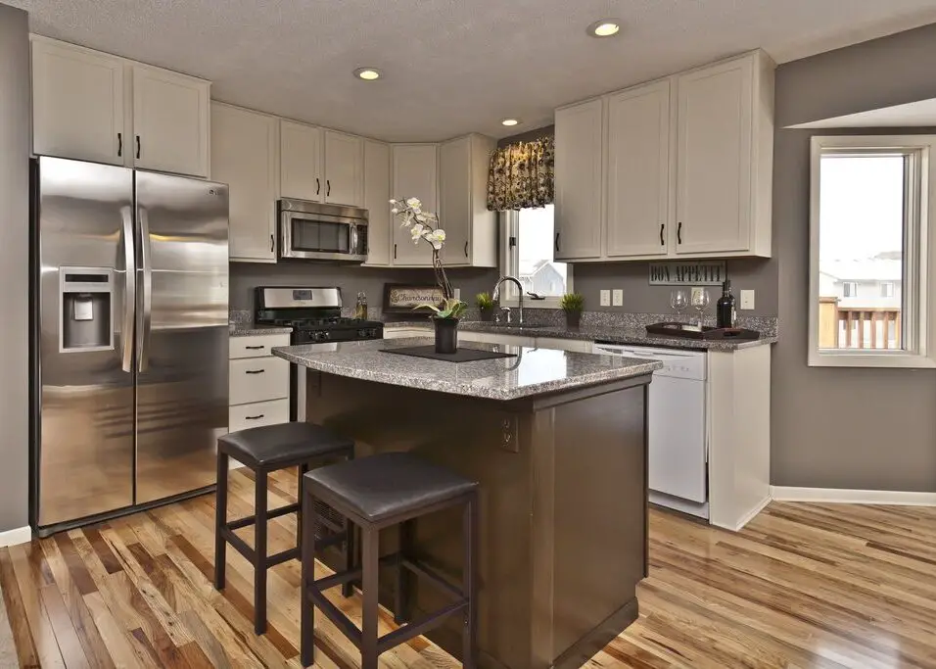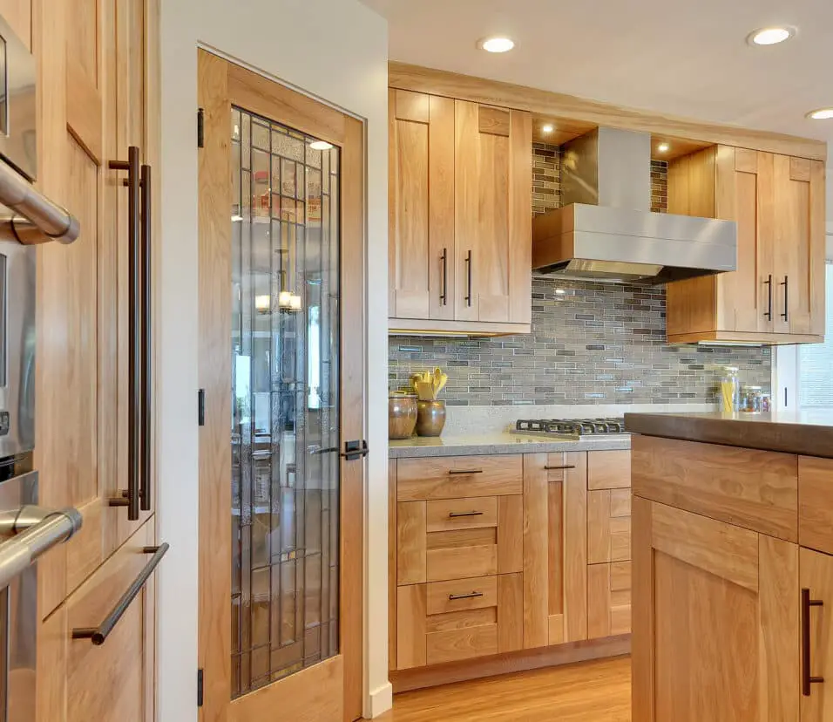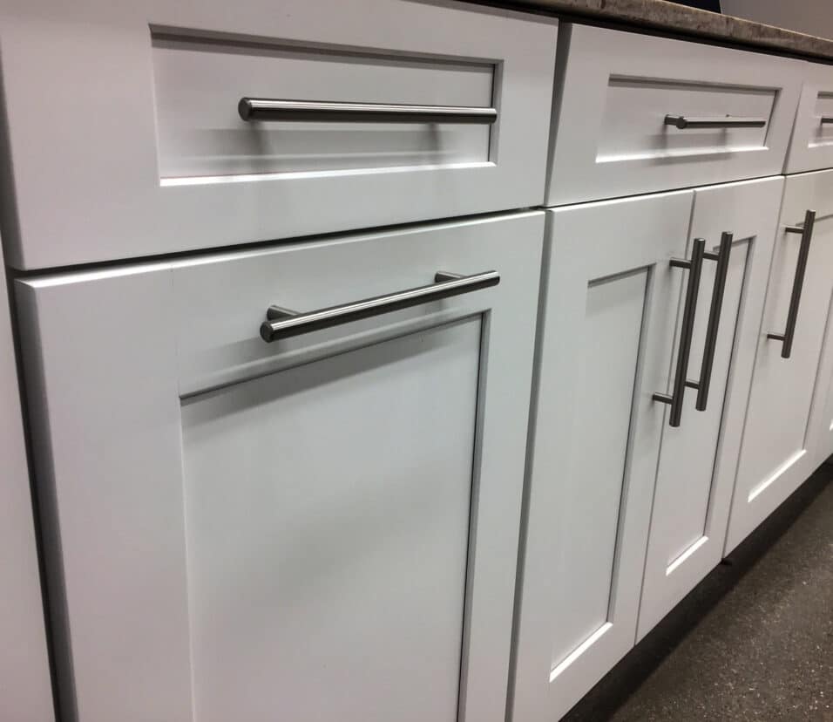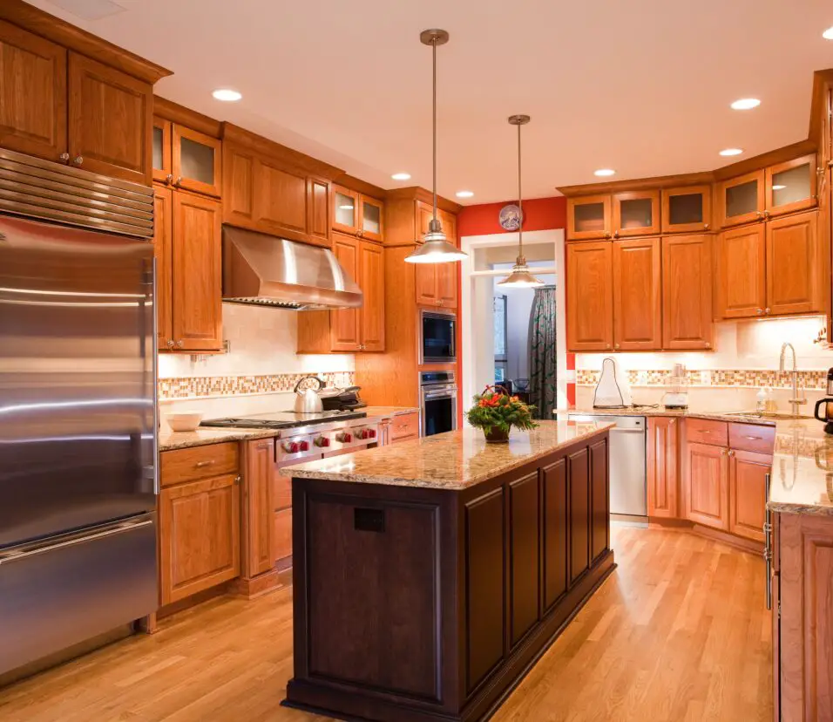How To Measure For Kitchen Cabinets
Introduction
How to Measure Kitchen Cabinets: Remodeling a kitchen is a fun way to update one of the most important rooms in the house. Creating the kitchen of your dreams requires accurate measurements to ensure everything fits. Cabinet measurement is crucial to a kitchen renovation and demands precision. In this comprehensive guide, we will show you how to measure your kitchen for a smooth cabinet installation.
Measuring for kitchen cabinets may seem daunting, especially if you’re new to home improvement projects, but fear not! With the right tools, proper techniques, and a systematic approach, you can master this skill like a pro. Accurate measurements lay the foundation for a functional and aesthetically pleasing kitchen, eliminating potential problems down the road. You need to consider the clearance required for doors and drawers to open fully without obstructing other elements in the kitchen.
Before you dive into the measuring process, it’s essential to gather the necessary tools. A reliable measuring tape, preferably at least 25 feet long, is a must-have. Additionally, have a pencil, paper, and a sketch or floor plan of your kitchen layout ready. This will help you record the measurements as you go, making it easier to visualize the final design. Moreover, factoring in the cabinet door swing and drawer pulls is essential for space planning.
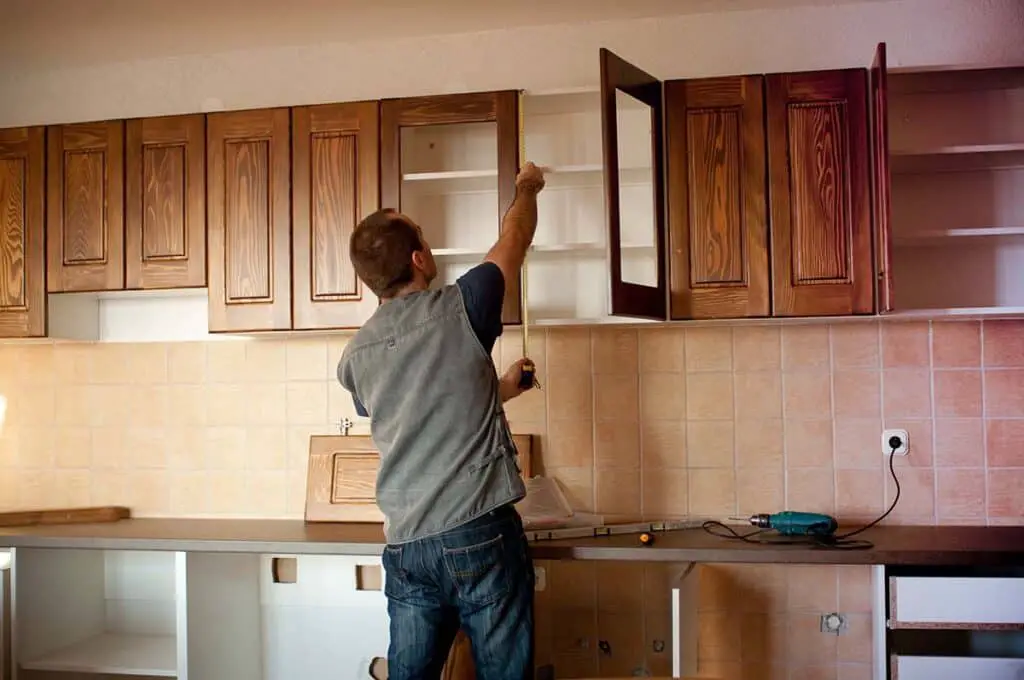
How big are 10×10 kitchen cabinets?
Industry typical 10×10 kitchens are “L” shaped, measuring 10 linear feet long and 10 linear feet broad. The pricing depends on the design requirement but provides you an estimate of how many cabinets you need and a basic kitchen’s cost.
Kitchen cabinets are typically 10×10 in size and shape. This does not mean the cabinets are 10 feet by 10 feet. Instead, it refers to a sample kitchen plan with 10 linear feet of base and wall cabinets.
In a 10×10 kitchen cabinet configuration, base cabinets run along two 10-foot walls. Wall cabinets normally go above base cabinets on the same walls. Kitchen designers and cabinet manufacturers use this arrangement to evaluate costs and show consumers how many cabinets they could require for a basic kitchen design.
Cabinet sizes in the 10×10 arrangement vary by manufacturer and design. Base cabinets are usually 24 inches deep and wall cabinets 12 inches. Wall cabinets average 30 inches height and base cabinets 34.5 inches, not considering countertop thickness. To ensure a perfect fit for your kitchen, check the measurements with the manufacturer or supplier.
How many cabinets are in 10×10?
A 10×10 kitchen has 12 cabinets, two of which are identical and 10 of which are different sizes. Every model has 12 cabinets ranging from 36″ by 30″ wall cabinets to 18″ base cabinets.
A common “10×10” kitchen design has ten linear feet of base and wall cabinets. This 10×10 kitchen layout has 20 linear feet of cabinetry.
Base cabinets in a 10×10 kitchen are usually drawers and cupboards. Pots, pans, and kitchenware are stored in these floor-mounted base cabinets.
The 10×10 kitchen design has wall cabinets above the counters to store dishes, glasses, and other kitchen things. Wall cabinets improve storage and give the kitchen a seamless aspect.
The 10×10 kitchen design is popular in the cabinetry market because it makes cost estimates and price comparisons easy. However, kitchen layouts and design preferences might affect cabinet numbers and combinations. It’s recommended to engage with a professional kitchen designer or cabinet supplier to adapt the cabinet arrangement to your demands and space.
What is cabinet size in a modular kitchen?
The standard height of base cabinets is around 34 inches, with a depth of 24 inches and a width of around 2 feet. It’s important to ensure that the base cabinets are positioned in a way that allows easy access to the countertop, stove, and sink, ensuring optimal workflow in the kitchen.
The cabinet size in a modular kitchen refers to the dimensions of the prefabricated storage units that form the core components of the kitchen’s design. Modular kitchens are designed with standardized cabinet sizes to offer a convenient and efficient solution for homeowners. These cabinets are available in various widths, heights, and depths to accommodate different storage needs and fit seamlessly into the overall kitchen layout.
Typically, cabinet sizes in a modular kitchen are measured in millimeters or inches. Standard widths for base cabinets can range from 300mm to 900mm (approximately 12 inches to 36 inches), while wall cabinets can vary between 300mm to 600mm (approximately 12 inches to 24 inches). Heights of base and wall cabinets can range from 600mm to 900mm (approximately 24 inches to 36 inches).
The depth of base cabinets can be around 560mm to 600mm (approximately 22 inches to 24 inches) to provide ample space for storage. Wall cabinets generally have a depth of around 300mm to 350mm (approximately 12 inches to 14 inches).
What is the height of kitchen cabinets?
Interesting Fact: Bathroom vanities are normally 32” tall, while kitchen cabinets are 36”.
Kitchen cabinet height depends on the kitchen’s design, the homeowner’s preferences, and regional standards. Base kitchen cabinets are usually 34.5 inches (87.6 cm) tall from floor to countertop. This measurement provides a comfortable and ergonomic work surface for most people.
However, wall kitchen cabinets are usually 12–42 inches (30.5–106.7 cm) tall. The height depends on the kitchen’s layout, countertop-to-wall cabinet distance, and storage needs. Taller people may prefer higher wall cabinets for vertical storage, whereas shorter people may prefer lower cabinets for accessibility.
How much cabinet space is needed in a kitchen?
We recommend 14-18 cubic feet per person for dry storage like pantries and food cabinets. A pantry closet that’s 3′ long x 2′ deep and 8′ tall is 48 cubic feet, while a conventional upper cabinet that’s 12″ deep x 36″ tall x 36″ broad is 9 cubic feet.
Kitchen cabinet space depends on the kitchen’s size, layout, and storage needs. A well-designed kitchen should have ample cabinet space for all essentials and utensils while remaining clutter-free.
Take into account home size and cooking preferences while choosing cabinet space. A family that cooks and entertains may need more cookware, dish, and service piece storage. However, a smaller household with few cooking demands may need less cabinet space.
Cabinet space optimization includes storage efficiency. Use deep drawers for pots and pans, pull-out shelves for convenient access, and vertical dividers for baking sheets and chopping boards.
In addition to the base and wall cabinets, incorporating pantry cabinets or tall cabinets can significantly expand storage capacity. A well-organized pantry can store bulk food items, small appliances, and other non-perishables, reducing clutter in the main kitchen area.
What tools do I need to measure for kitchen cabinets?
The primary tools you’ll need are a reliable measuring tape (preferably at least 25 feet long), a pencil, and paper or a sketch of your kitchen layout. These tools allow you to record measurements accurately as you go along, making the planning and installation process more organized.
To measure kitchen cabinets accurately, you will need a few essential tools. The primary tool required is a reliable measuring tape, preferably at least 25 feet long. A measuring tape allows you to measure distances precisely and ensures that you can reach various areas of the kitchen easily.
Additionally, a pencil is crucial for marking measurements on paper or a sketch of your kitchen layout. As you measure, jotting down the dimensions helps you stay organized and minimizes the chances of forgetting critical details during the planning phase.
Having a sketch or floor plan of your kitchen layout is highly beneficial. This allows you to visualize the cabinet placement and record measurements directly on the plan, making it easier to communicate your requirements to professionals or manufacturers.
Combining these tools empowers you to measure the key areas for cabinets effectively, such as the wall dimensions, window and door placements, and ceiling height. You can also account for irregularities in the kitchen, like uneven walls or sloping floors, by using the measuring tape to gauge various points and calculate average measurements.
How do I handle irregularities in my kitchen during the measuring process?
Dealing with irregularities, such as uneven walls or sloping floors, requires careful measurement and consideration. Measure the irregular areas at multiple points to determine the average measurement. Adjust your cabinet dimensions accordingly to ensure a proper fit in these non-standard spaces.
Handling irregularities in your kitchen during the measuring process requires careful attention and problem-solving skills to ensure accurate cabinet fit and a polished end result. Irregularities can include uneven walls, sloping floors, protruding pipes, or obstructions like electrical outlets and switches. Here are some steps to effectively address these challenges:
Take multiple measurements: When dealing with uneven walls or sloping floors, measure the affected areas at multiple points and record the smallest and largest measurements. This will give you a better understanding of the range of irregularity you need to accommodate.
Create shims or fillers: To compensate for uneven walls, you can use shims or fillers behind the cabinets during installation. These small pieces of wood or plastic can help level the cabinets and create a seamless appearance.
Consider scribing: When walls are uneven, scribing is a technique where you trace the contours of the wall onto the cabinet backs and then carefully cut along the lines. This ensures a snug fit against the wall, even if it’s not perfectly straight.
Plan for obstructions: Account for any protruding pipes, electrical outlets, or switches that may affect cabinet placement. Make precise markings on your layout to avoid interference with these elements.
Seek professional help if needed: If you encounter complex irregularities or feel uncertain about handling them yourself, consulting with a professional kitchen designer or installer can provide valuable expertise and solutions.
Should I consider the cabinet style and configuration while measuring?
Yes, considering the cabinet style and configuration is essential during the measuring process. Different cabinet styles, such as base cabinets, wall cabinets, and pantry cabinets, have varying dimensions. Take into account the cabinet door swing and drawer pulls, as these elements affect how much space the cabinets will occupy when open. Additionally, choose the configuration that best suits your storage needs and kitchen layout to optimize the use of available space.
Various cabinet styles, such as base cabinets, wall cabinets, and pantry cabinets, come in different heights, widths, and depths. Measuring accurately for each type ensures that you select cabinets that fit precisely within the available space and align with your kitchen design vision.
Furthermore, the cabinet configuration plays a significant role in maximizing storage and optimizing the use of your kitchen area. Determining whether you need standard cabinets, corner cabinets, or specialty cabinets (e.g., pull-out drawers, lazy susans) will help you create an efficient and well-organized kitchen layout.
Moreover, factoring in the cabinet door swing and drawer pulls is essential for space planning. You need to consider the clearance required for doors and drawers to open fully without obstructing other elements in the kitchen.
Ultimately, by considering the cabinet style and configuration during the measuring process, you ensure that your chosen cabinets complement the overall aesthetics of your kitchen while meeting your specific storage needs and functional requirements. A well-thought-out cabinet selection enhances the efficiency and beauty of your kitchen, making it a pleasure to work and spend time in.
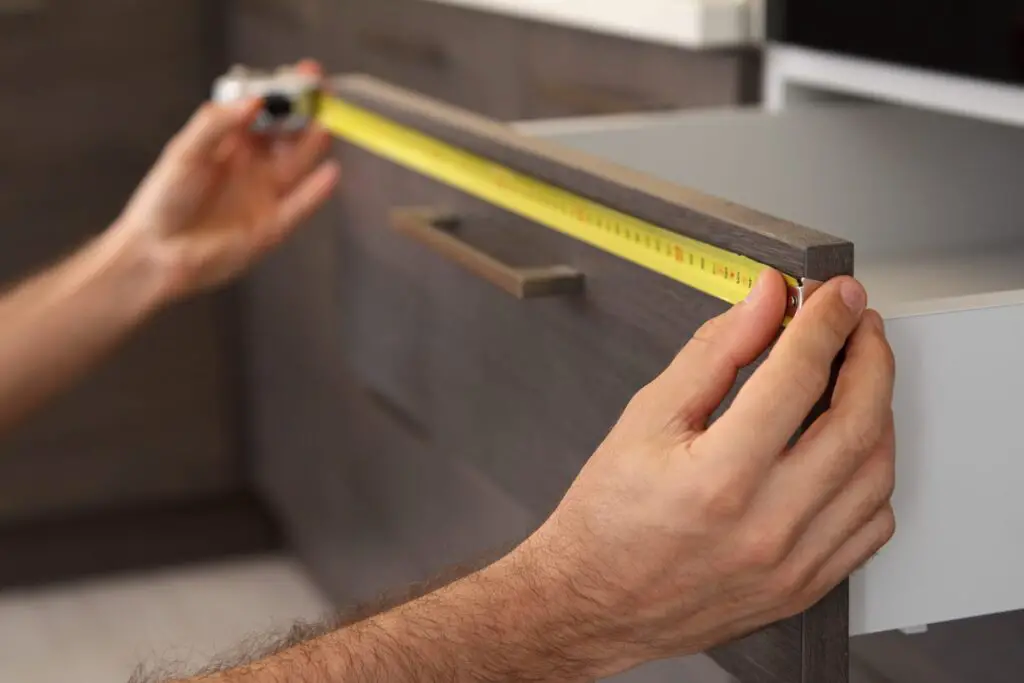
Conclusion
Mastering the art of measuring for kitchen cabinets is an essential skill for anyone embarking on a kitchen renovation or remodeling project. The precision and attention to detail required during this phase lay the foundation for a successful and visually appealing kitchen space. By following the steps outlined in this comprehensive guide, you can confidently navigate the measuring process and avoid common pitfalls.
Accurate measurements are crucial for ensuring that your chosen cabinets fit seamlessly into the measure kitchen layout. Taking the time to measure walls, windows, doors, and ceiling height allows you to identify potential challenges and make necessary adjustments before cabinet installation. Additionally, considering factors like cabinet styles and configurations helps in choosing the most suitable options that complement the overall design and fulfill your functional needs.
The importance of using the right tools, such as a reliable measuring tape, cannot be overstated. With these tools at your disposal, combined with a sketch or floor plan of your kitchen, you can record measurements systematically and create a clear visualization of the final design. This not only streamlines the process but also helps communicate your requirements more effectively if you’re working with professionals.
Furthermore, understanding how to address irregularities in your kitchen, such as uneven walls or sloping floors, ensures that you account for these variations during the cabinet installation. The meticulous approach to measuring prevents headaches and costly mistakes later on, saving you both time and money.



