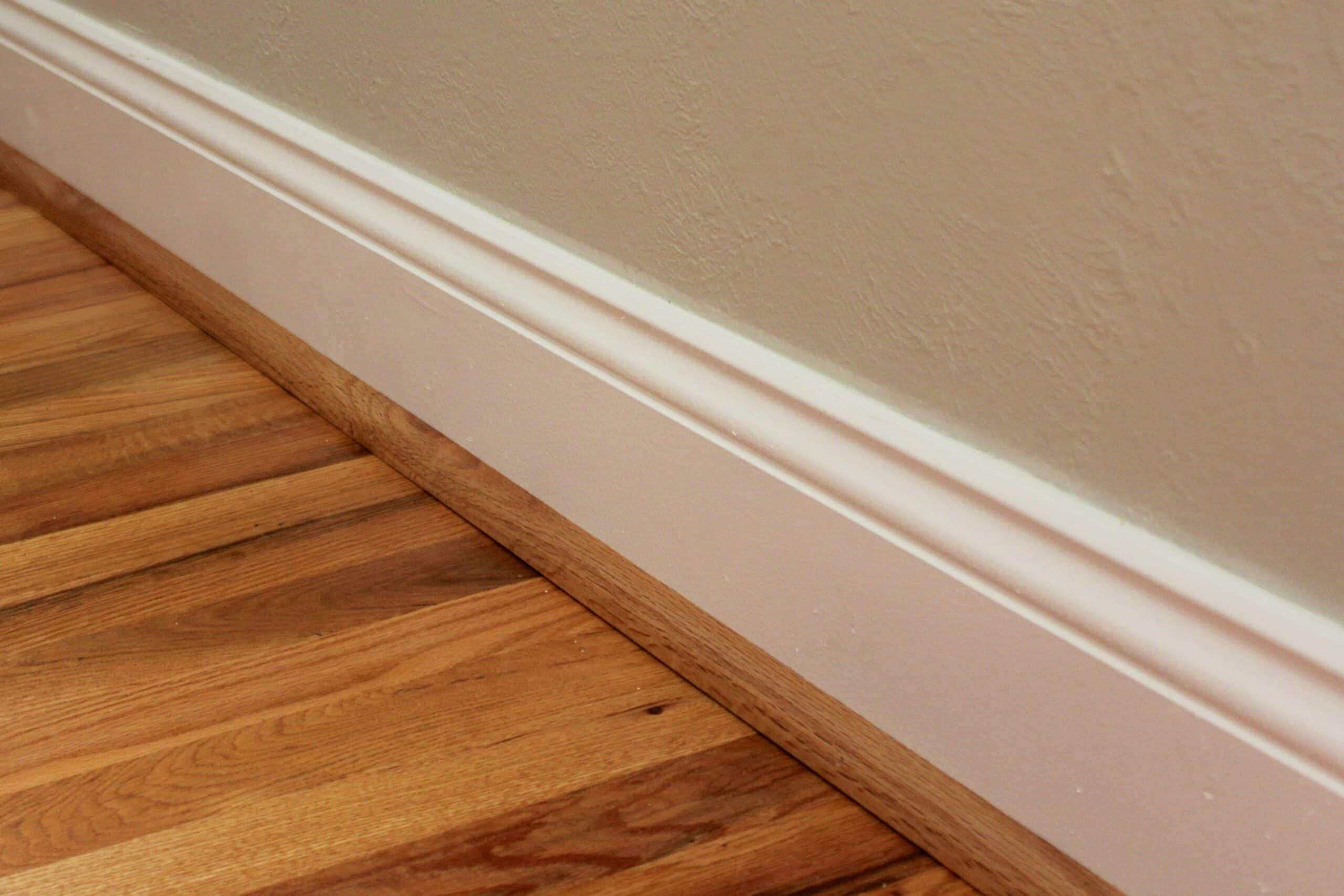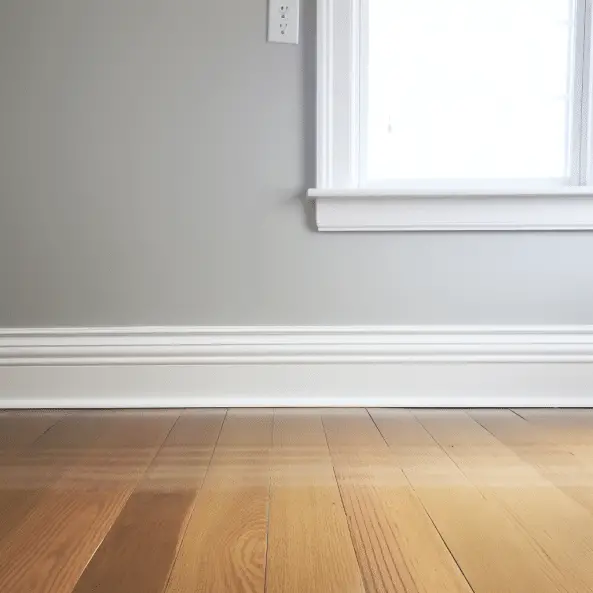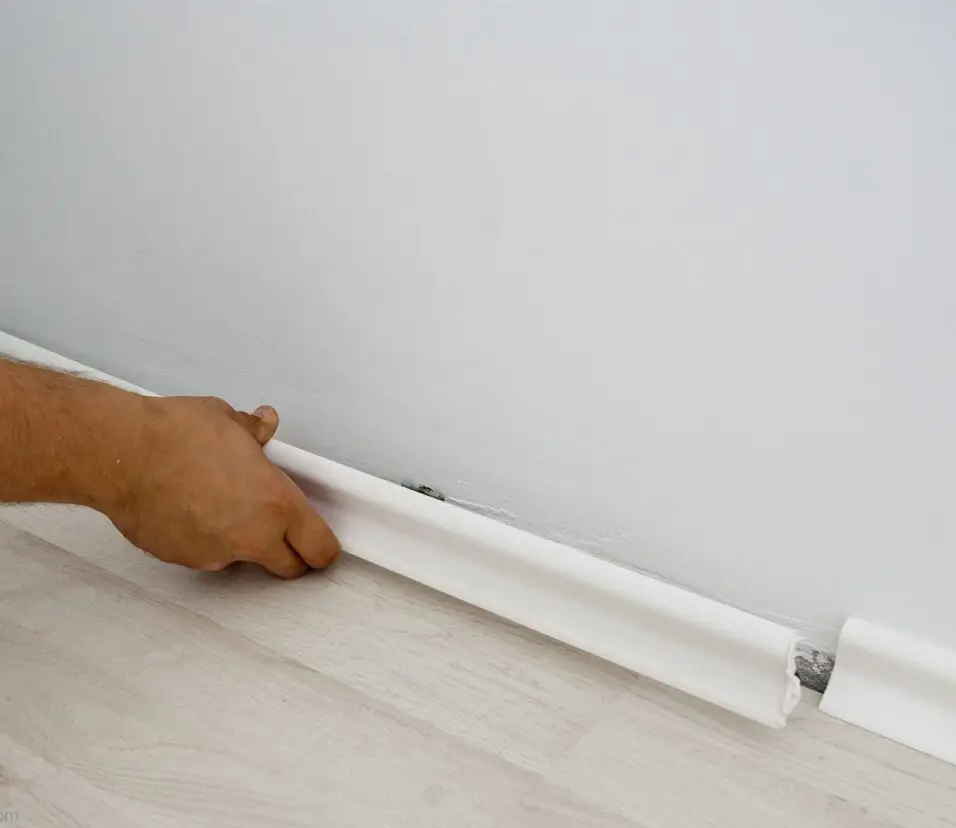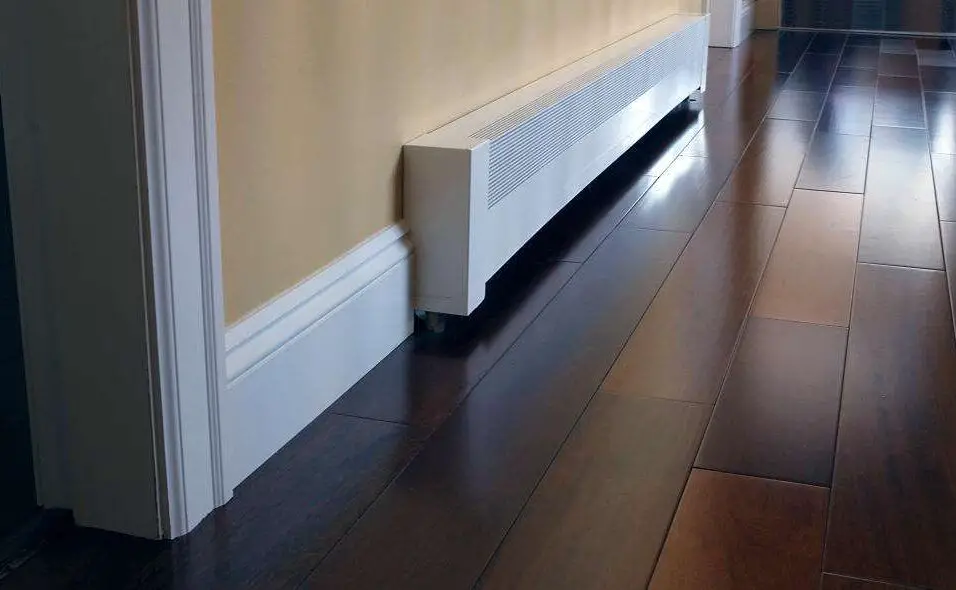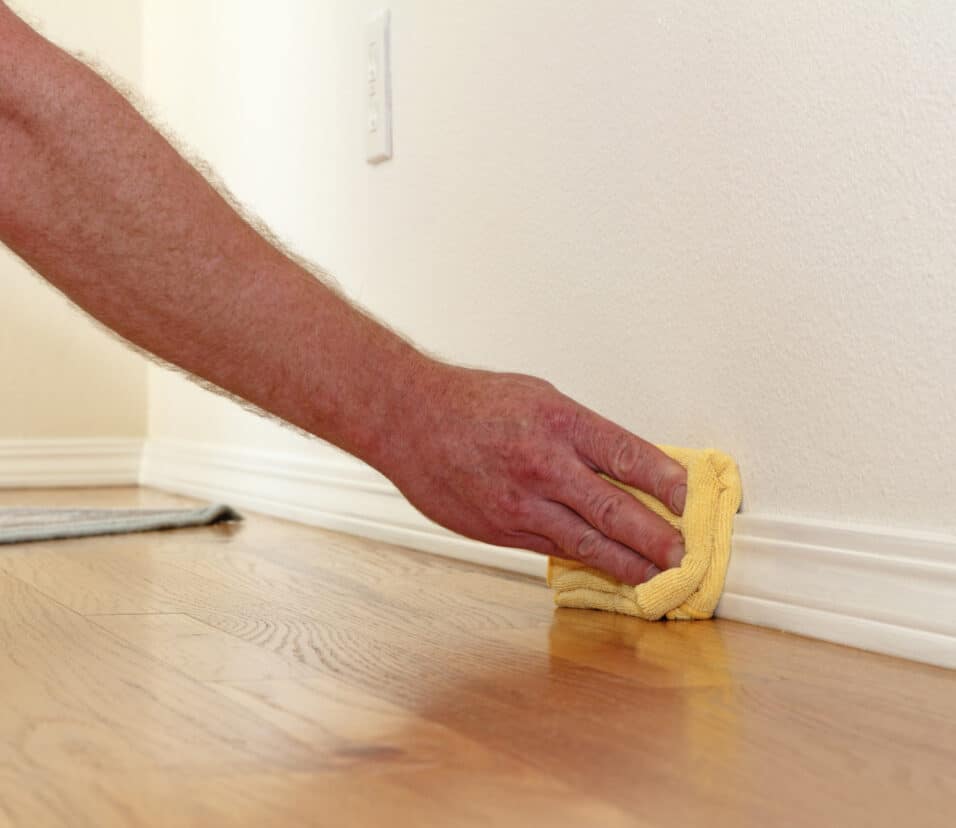How To Measure Baseboard
Introduction
How To Measure Baseboard: Measuring baseboards may seem like a straightforward task, but achieving precision and accuracy can make all the difference in the outcome of your home improvement project. The devil is in the details, and taking the time to measure your baseboards correctly can save you from costly mistakes, wasted materials, and unnecessary frustration down the road. In this comprehensive guide, we will delve into the nuances of measuring baseboards to ensure you’re equipped with the knowledge and skills to accomplish the job with confidence.
We’ll explore the various tools and equipment needed for precise measurements, as well as insider tips and tricks that seasoned professionals use to ensure flawless installations. Whether you’re a seasoned DIY enthusiast or a first-time renovator, our step-by-step instructions will demystify the process, making it accessible and understandable for everyone. By mastering the art of measuring baseboards, you’ll not only elevate the aesthetics of your living space but also gain a sense of accomplishment in transforming your house into a home.
So, let’s get started on this journey of measurement mastery, where you’ll gain the know-how to measure fix baseboards like a pro and set the stage for a beautiful and polished interior that you can be proud of. Whether you’re installing new baseboards, replacing old ones, or simply want to calculate the required material, taking precise measurements is crucial for a seamless and visually appealing result.
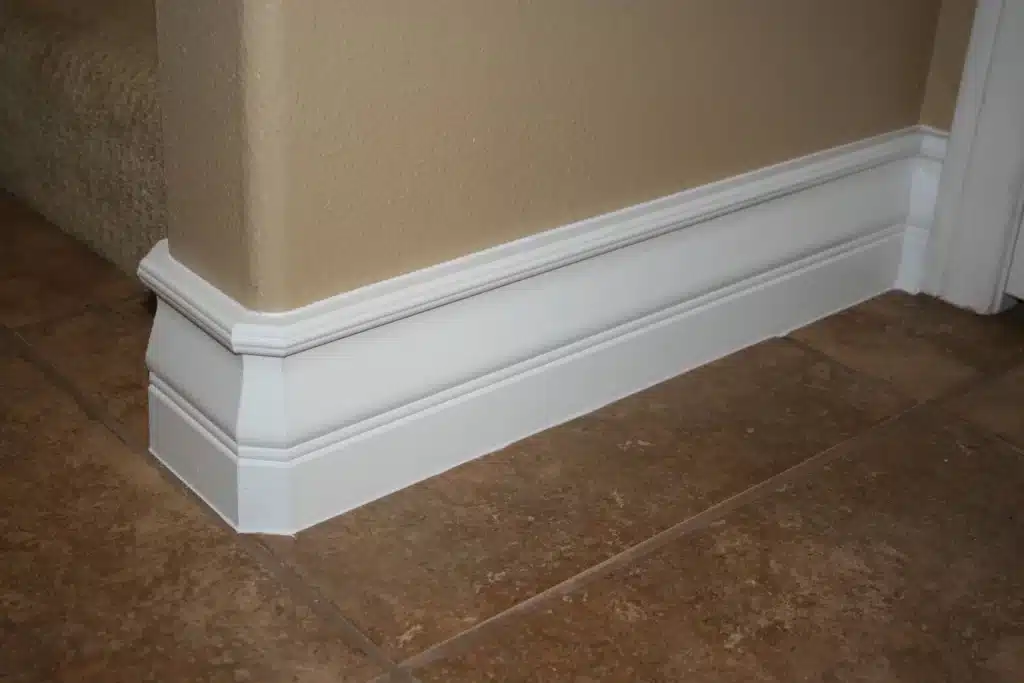
How do you measure baseboard size?
Choosing Baseboard Height
For a happy medium, it’s important to measure so you can envision the final result. Not sure how tall or short your baseboard should be? Before you begin measuring, gather the tools required for the task.
Clear the area around the baseboard from any furniture or obstructions. This will give you a clear and unobstructed view of the baseboard and make measuring much easier.
Starting from one end of the baseboard, place the tape measure flush against the wall and extend it along the length of the baseboard until you reach the other end. Take note of the measurement to the nearest fraction of an inch or centimeter. If the baseboard extends around corners, measure each section separately and add the measurements together.
To measure the height of the baseboard, place the tape measure vertically against the baseboard’s edge, from the bottom to the top. Again, record the measurement to the nearest fraction.
The thickness of the baseboard refers to its depth or how far it protrudes from the wall. Place the tape measure horizontally against the face of the baseboard and record the measurement to the nearest fraction.
What size are baseboards?
Common Heights Sold by Retailers: Retailers sell all sorts of shapes and sizes, but the most common include 3 ¼ inches and 5 ¼ inches. Typically, they are 5/8 inches thick and come in 16-foot strips. Height of the Walls: Some homes have higher ceilings throughout, while some have lower ceilings in certain rooms.
Ceiling Height: Higher ceilings can accommodate taller baseboards without making the room feel cramped. Conversely, lower ceilings may benefit from shorter baseboards to maintain a sense of proportion and space.
Architectural Style: Different architectural styles have specific design preferences.
Room Size: In smaller rooms, large baseboards may dominate the space and make it appear smaller. In contrast, larger rooms can handle taller baseboards without feeling overwhelming.
Interior Design: The overall interior design and décor of the room should harmonize with the baseboard size. Consider the style of furniture, color palette, and other architectural elements when making your decision.
Budget: Baseboards come in a range of materials, and larger sizes may be more expensive. Consider your budget constraints while selecting the appropriate size and material.
Baseboards are available in various materials, including wood, MDF (medium-density fiberboard), PVC, and foam. Each material has its own set of characteristics and price points.
What is the normal width of baseboard?
The top of the trim has a rounded shape that tapers into the wall. The trim of these types of baseboards looks best in modern homes because of its relatively short profile and simple design. These baseboards are typically 5/8 inch to 7/8 inch wide and 3 to 3-1/2 inches high.
Different architectural styles may influence the preferred baseboard width. In older or more traditional homes, baseboards tend to be taller and wider, often exceeding the standard range. These larger baseboards contribute to a more ornate and grand appearance, reflecting the design preferences of that era.
The clean lines and subtle profile of these baseboards complement the simplicity and elegance associated with modern design. While the standard baseboard width serves as a starting point for many homeowners, customization is always possible.
What angle are baseboards?
For most DIYers, fitting baseboard moldings on the interior corners of the room is best accomplished with miter joints—45-degree miter cuts to each adjoining piece of molding. When fit together, these corners make 90-degree angles.
The 45-degree miter cut is the standard angle used for baseboards. To achieve the 45-degree miter cut, a miter saw is the most commonly used tool.
When fit together, these corners make 90-degree angles.
While the 45-degree miter cut is the most common, there are instances where other angle cuts may be required. For example, if the corner of the room is not a perfect 90-degree angle, you may need to make a custom angle cut to fit the baseboards properly. In such cases, an adjustable miter saw or a coping saw can be used to make the precise cut that matches the corner’s angle.
In some situations, coping may be preferred over miter cuts for inside corners. Involves cutting the end of one baseboard to fit the profile of the adjoining baseboard, creating a more precise and snug joint. Coping is especially useful for baseboards that have intricate profiles or when the walls are not perfectly straight. Coping requires a coping saw and some practice, but it results in a cleaner and tighter fit for inside corners.
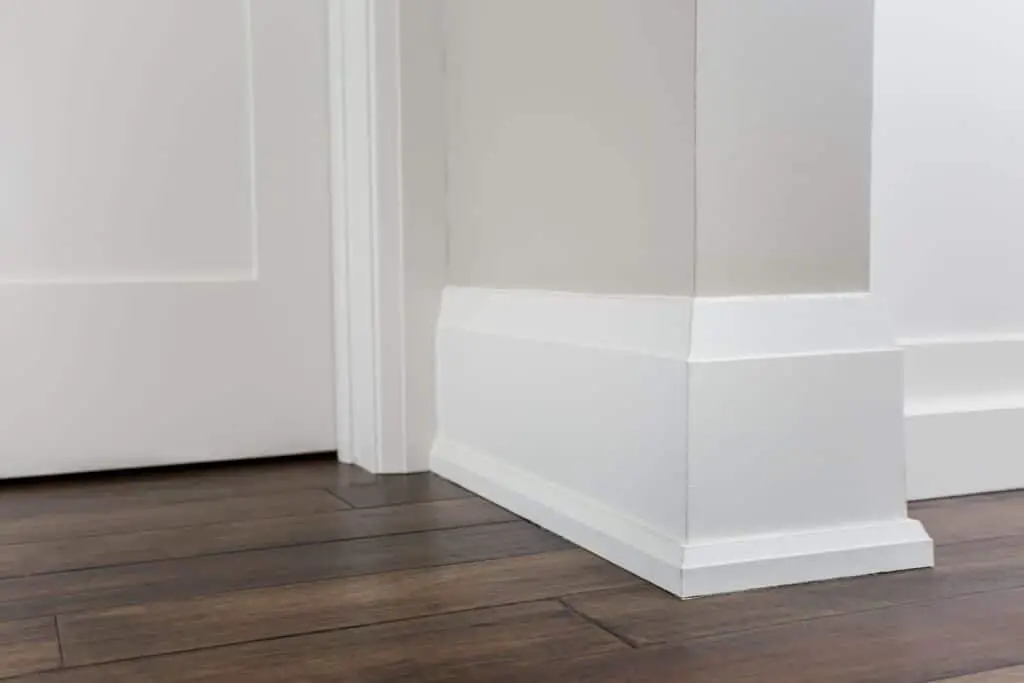
What is the ratio of baseboard to ceiling height?
Proportions play a significant role in interior design, as they impact how we perceive and experience a space. The baseboard-to-ceiling height ratio is one such proportion that affects the visual balance in a room. A well-balanced ratio can create a sense of harmony and cohesion, while an imbalanced one may result in a room feeling awkward or disproportionate.
The size of the room also plays a role in determining the appropriate baseboard-to-ceiling height ratio. In larger rooms, a taller baseboard can add a sense of grandeur and sophistication, while in smaller rooms, a narrower baseboard may be preferred to maintain a feeling of openness.
What is the ratio of baseboard to casing?
3 to 5 ratio
BASE: How do you choose the size and pattern of your base molding? For overall size of base, we recommend maintaining a 3 to 5 ratio of casing to base. For example, if the casing is 3 ¼”, the base should be about 5 ½”. If the casing is 4 ¼”, the base would be 7”, and so on.
The most basic and straightforward shape of baseboards is the rectangular or flat base profile. These baseboards have a simple, straight design with a flat surface that sits flush against the wall.
Beveled baseboards feature a slight slant or bevel along the top edge. This design creates a subtle visual interest, adding a touch of elegance to the baseboard without being overly ornate. Beveled baseboards are commonly found in both traditional and modern settings.
Where a touch of sophistication is desired.
Rounded or bullnose baseboards have a convex curve along the upper edge. Rounded baseboards are often used in coastal, cottage-style, and rustic interior designs.
Stepped baseboards feature a series of horizontal ledges or steps along the upper edge. This profile adds depth and visual interest to the baseboard, creating a more intricate and decorative look. Stepped baseboards are often seen in traditional and craftsman-style homes, where attention to detail is emphasized.
Crown molding baseboards have a more elaborate design, resembling traditional crown moldings used on ceilings. Crown molding baseboards are commonly used in formal and luxurious interior settings.
What shape are baseboards?
Baseboards are the moulding or trim that covers the seam between the floor and wall. There are several baseboard styles, including beaded, ornate, smooth, square, curved, and more. Baseboards can also be a variety of colors, sizes, and heights. There are several baseboard materials, too.
In interior design, proportion and balance are crucial for creating visually appealing spaces. The baseboard-to-casing ratio is one of the key elements that contribute to this balance. When the baseboard and casing heights are proportionate, it results in a cohesive and harmonious design that complements the overall aesthetics of the room.
The architectural style and design intent of the room can also influence the baseboard-to-casing ratio. The size of the room should also be taken into account when determining the baseboard-to-casing ratio. In smaller rooms, a more subtle difference is often preferred to maintain a sense of proportion and balance.
Where do you start baseboards?
Cut the next baseboard piece at a 45-degree angle for an inside corner or an outside corner, depending on the wall’s direction. Fit the second piece into place, ensuring a tight and seamless joint with the first baseboard.
For outside corners, cut the baseboard at a 45-degree angle in the opposite direction to create a mitered joint. Hold the baseboard in place and mark any necessary adjustments for a precise fit.
For inside corners, consider coping the joint instead of using a miter cut. Coping involves cutting the end of one baseboard to fit the profile of the adjoining baseboard, resulting in a cleaner and tighter joint.
Always measure twice and cut once to ensure accurate baseboard lengths. Use a sharp saw blade for clean and precise cuts. Nail or glue the baseboards securely to the wall studs to prevent movement or gaps. Caulk along the edges of the baseboards to create a seamless and finished look.
If you’re unsure about how to start baseboard installation or encounter complex architectural features, consider seeking assistance from a professional carpenter or trim installer. They can provide expert guidance and ensure a flawless and professional-looking baseboard installation.
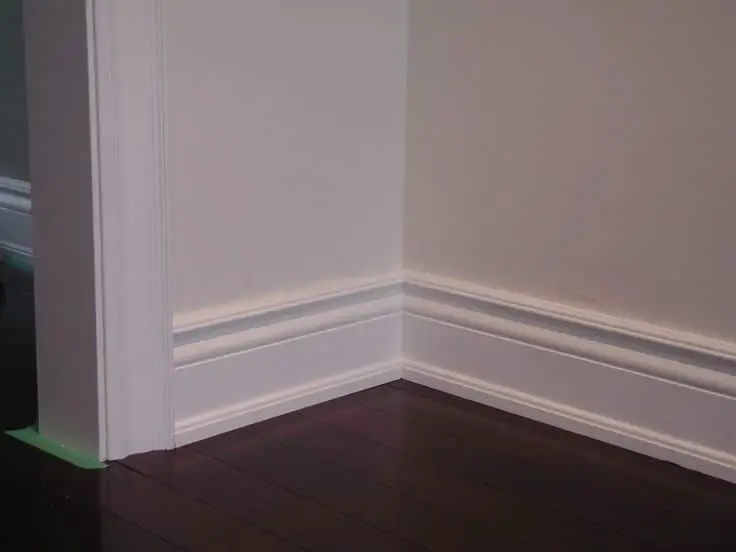
Conclusion
By taking precise measurements, you can avoid common pitfalls such as material wastage, ill-fitting baseboards, and unsightly gaps along the walls. The attention to detail that comes with accurate measurements will elevate the overall look and feel of your living spaces, leaving you with a professional and polished finish.
Remember, patience and precision are key when measuring baseboards. Take your time to double-check your measurements, and don’t be afraid to seek assistance or advice from experienced professionals if needed. Armed with the knowledge gained from this guide, you are now measure baseboard equipped to confidently tackle baseboard installations and renovations.
As you put your newfound expertise into practice, remember that each home is unique, and measurements may vary from room to room. Flexibility and adaptability are essential traits in any DIY enthusiast or contractor, and they will undoubtedly serve you well throughout your journey of creating a more beautiful and functional living space. Whether you’re updating a single room or embarking on a comprehensive home improvement project, the skills you’ve acquired will undoubtedly serve you well.



