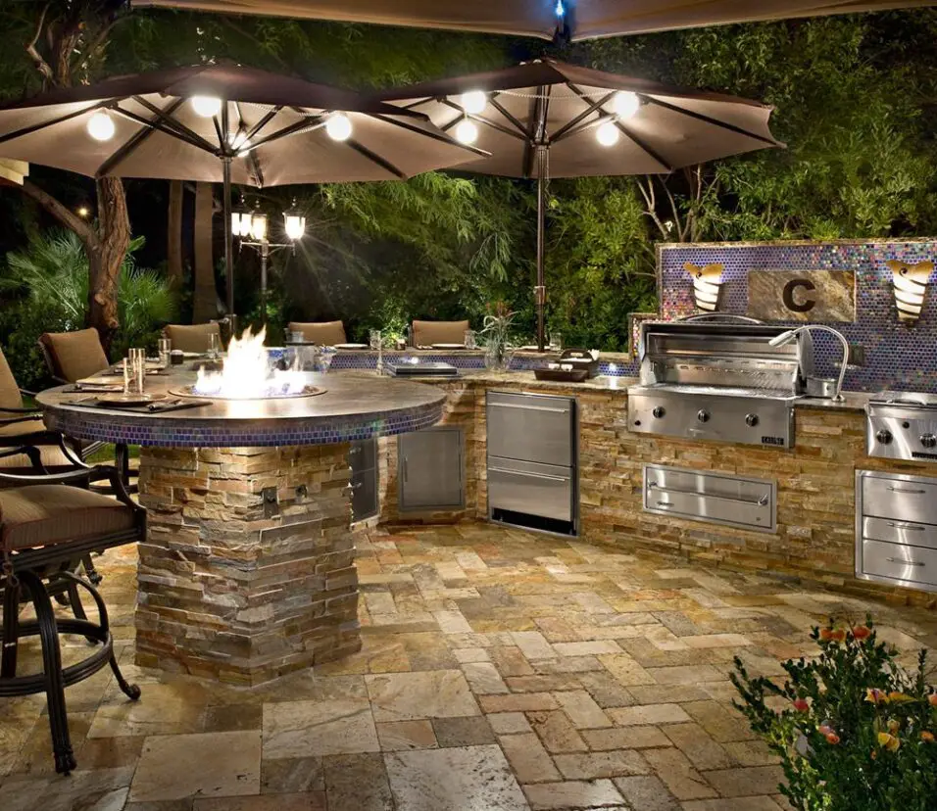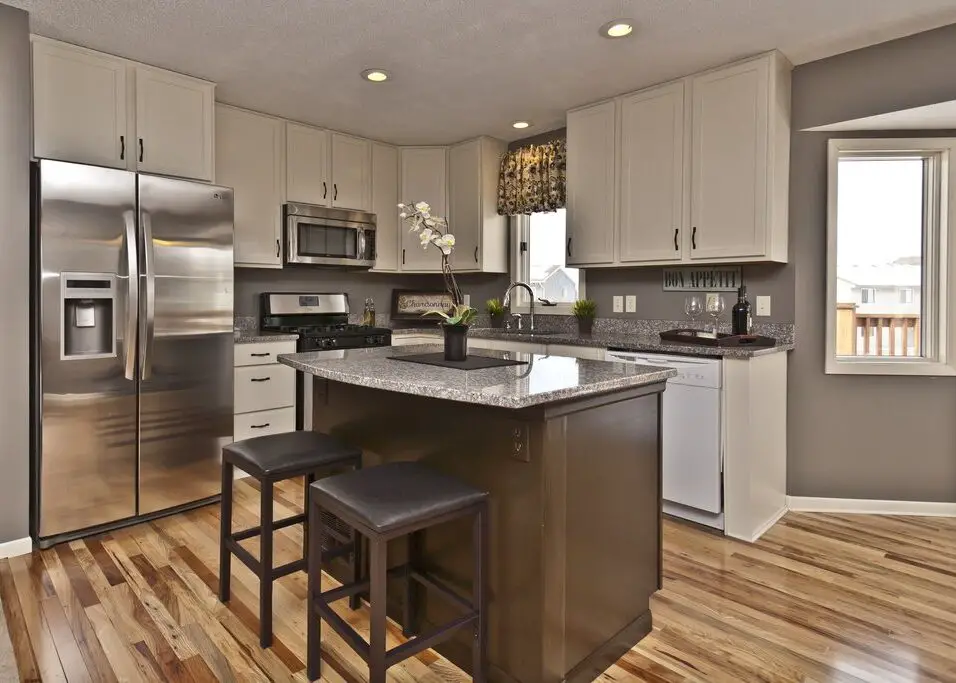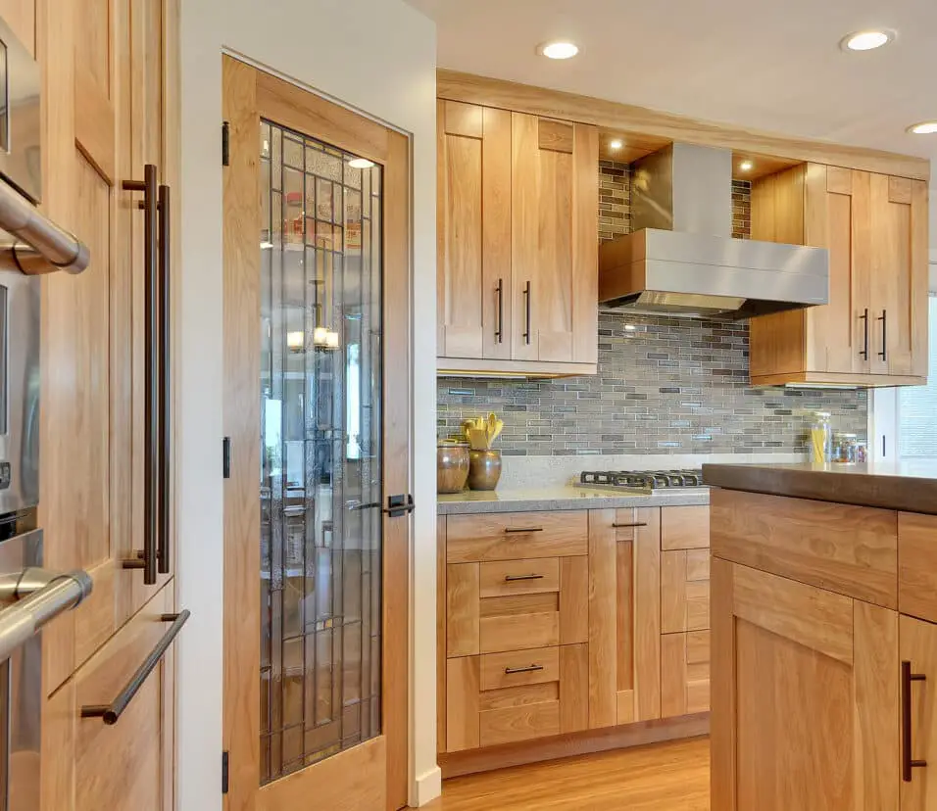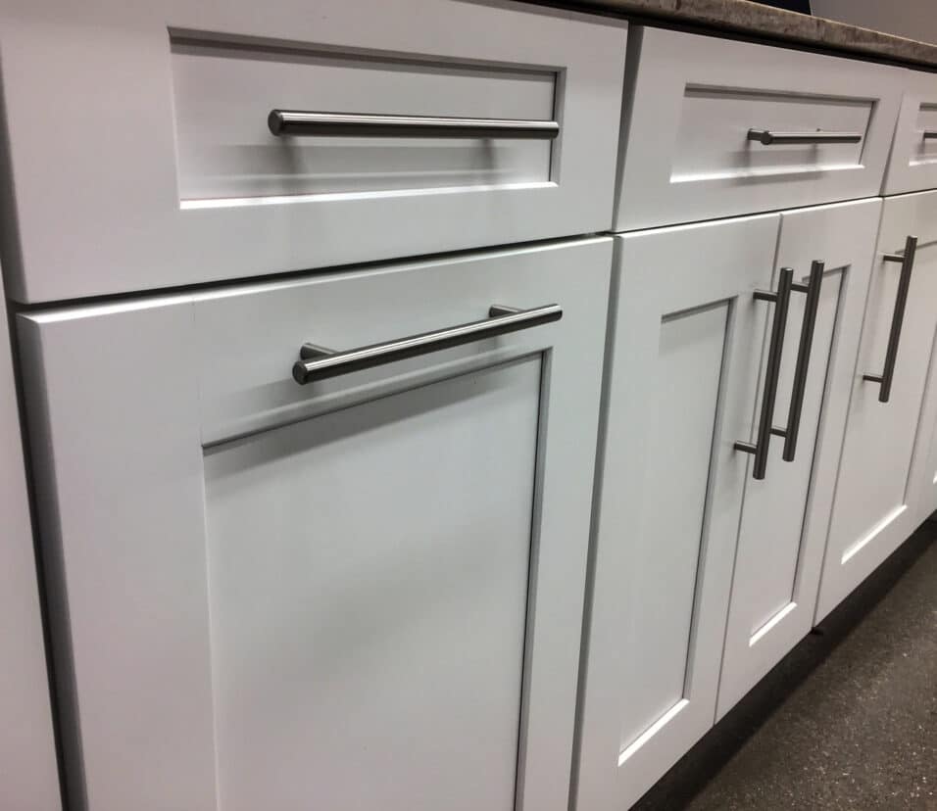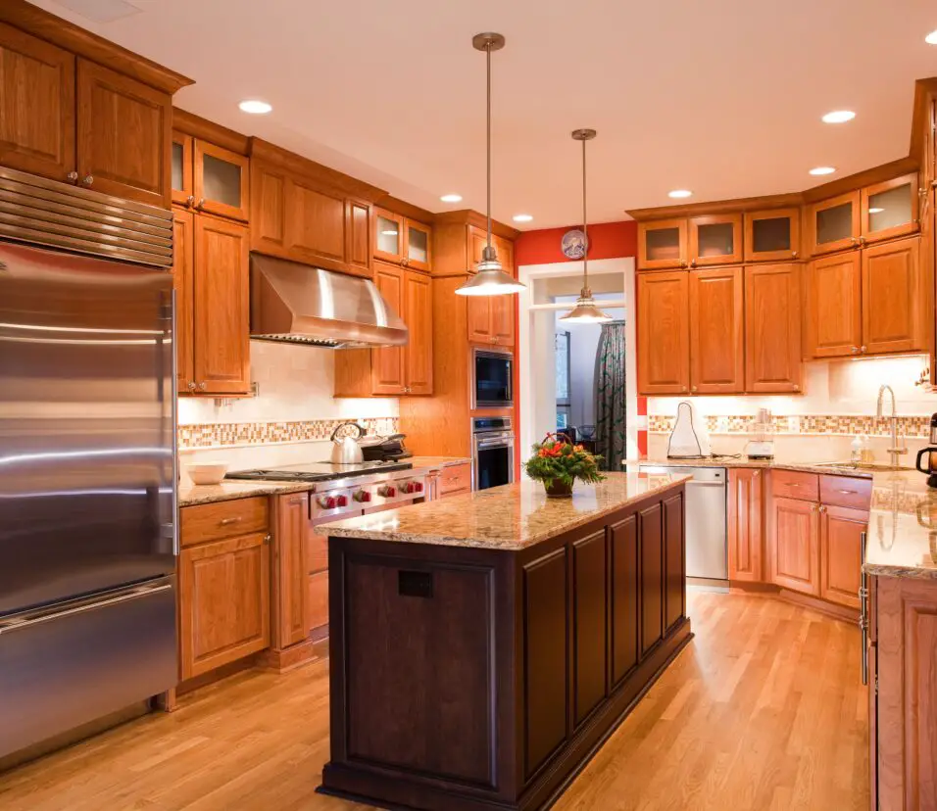How To Install Upper Kitchen Cabinets
Introduction
How To Install Upper Kitchen Cabinets: Before you begin the installation, it’s essential to gather all the necessary tools and materials. You’ll need a measuring tape, level, stud finder, drill, screws, wall anchors (if required), and, of course, the upper cabinets themselves. Additionally, make sure you have a helping hand, as cabinets can be heavy and require assistance during the installation process.
To make the installation process easier, you can temporarily install a ledger board along the bottom edge of the cabinet layout. The ledger board acts as a support to hold the cabinets in place while you attach them to the wall. Make sure the ledger board is level and securely fastened to the wall. If your upper cabinets come in pieces, follow the manufacturer’s instructions to assemble them before installation. Ensure all the components are securely attached and the doors and drawers function correctly.
With the help of a friend or family member, carefully lift the first upper cabinet into place and set it onto the ledger board. Ensure that it aligns with the level and plumb lines and that the top front edge is flush with the layout line you marked earlier. Use a level to ensure the kitchen cabinet is perfectly straight. Then, use screws to secure the cabinet to the wall studs through the back and bottom support rail.

Is it hard to install upper kitchen cabinets?
Now more than ever, it’s easy to install cabinets yourself. But to get the best fit, measure your wall space first. As you put the shelves on the wall, someone should lift them. For strong, even building, screw drawers together.
Upper kitchen cabinets might be easy to put in for experienced builders and carpenters. They might know the right way to safely and correctly put in cabinets.
Putting things together can be hard for beginners. To fix and align a cabinet, you need to carefully measure, level, and place it. For new users, tools like drills and screws might be hard to understand.
Design of the kitchen and the state of the walls can make fitting harder. Shims or wall anchors may be needed to connect cabinets to kitchen walls that aren’t level or are hidden. It takes time and work to keep track of these factors.
But a lot of first-time do-it-yourselfers have successfully placed upper kitchen cabinets by carefully following detailed instructions and getting help from online tutorials or home improvement experts. It might help to be patient, move slowly, and ask for help.
Do you install upper or base cabinets first?
To double-check your arrangement, identify all top cabinets on the wall using a pencil and level. Plan to install kitchen wall cabinets first. That way, you may install the upper cabinets without the base cabinets in the way.
Installing higher cabinets initially may need base cabinet changes, which is the biggest negative. Incorrectly built upper cabinets can cause alignment concerns when building base cabinets beneath them.
Upper cabinets may need a ledger board to stay in place and prevent mishaps until base cabinets are built.
Starting with base cabinets lets you align them accurately with layout lines and fit them flawlessly along walls and corners. This reduces upper cabinet installation modifications. Without top cabinets, base cabinets may be shimmed and leveled more simply, giving a more stable and even cabinet system base.
creating base cabinets initially lets you use the area while creating top cabinets if you require quick storage. If base cabinets reach too far from the wall, attaching upper cabinets may be harder. If base cabinets are put before top cabinets, it may be harder to position them optimally and reach the appropriate height.
Are upper cabinets glued to the wall?
No glue attaches kitchen cabinets to walls. Instead, cabinet hanging rail systems or cabinet screws secure the wall to the studs or wall structure.
When filled with dishes, glassware, and other kitchen things, upper kitchen cabinets can be hefty. Gluing them to the wall alone would not maintain the weight over time, making it unreliable.
Screws are the main way to attach top cabinets to walls. A stud finder locates wall studs, and installers push screws through the cabinet back into them. The vertical wooden wall studs provide major support and stability.
Wall anchors can be utilized if a wall stud is not available behind the cabinet. Wall anchors support screws in drywall or other material that cannot withstand the weight. For best strength, mount cabinets directly to wall studs whenever possible.
In addition to fastening the cabinet to the wall, cabinet brackets are used to support and level it. Cabinet tops and walls or cabinet sides and walls can be bracketed.
Gluing cabinets to the wall might be dangerous if the adhesive breaks or a hard impact occurs. Cabinets are less likely to fall off the wall with screws and bolts.
Why install upper cabinets first?
Always put up the higher cabinets first. You won’t have to uncomfortably work over the lower cabinets, which could damage them.
Installing upper cabinets first gives you better wall space without lower cabinets blocking your work area. This improved visibility simplifies measurements, leveling, and higher cabinet installation.
Install higher cabinets initially to create a straight kitchen plan. Upper cabinets serve as a reference point, making base cabinets and other kitchen features like countertops easier to align and install.
Upper cabinets are lighter than base cabinets because they don’t hold countertops and other heavy objects. DIYers can better handle and place top cabinets during installation due to their decreased weight.
For stability, upper cabinets are frequently mounted to wall studs. Installing higher cabinets first lets you find and attach them to the studs, laying the groundwork for the rest of the cabinets.
Upper cabinets may need a ledger board to stay in place until base cabinets are completed. Upper cabinets are easier to support temporarily than base cabinets.

Can one person install kitchen cabinets?
The key to hanging upper cabinets by yourself is to support them from underneath. You can attach a ledger board to the wall to prop up the back edge, but this still requires two people to hold and screw the cabinet into place.
Before starting the installation, carefully read the manufacturer’s instructions for the cabinets and familiarize yourself with the layout and measurements. Gather all the necessary tools and materials, including a level, measuring tape, drill, screws, wall anchors (if required), shims, and safety equipment.
Installing cabinets alone requires a systematic approach. Begin with the upper cabinets if possible, as they are typically lighter and easier to handle. Work from one end of the kitchen to the other, ensuring proper alignment and leveling as you progress.
When installing upper cabinets, use a temporary ledger board or support system to hold the cabinets in place while you secure them to the wall. The temporary support will help prevent cabinets from slipping or falling during the installation process.
Cabinet lifts or jacks can be valuable tools for a solo installer, as they can help lift and position heavier base cabinets into place. These tools can make the installation process more manageable and reduce the risk of strain or injury.
Take Safety Precautions: Safety should always be a priority when working alone. Use appropriate safety equipment, such as gloves and safety glasses, and be cautious when handling heavy cabinets or using power tools.
Do kitchen cabinets go to top of ceiling?
Cabinetry in some kitchens ends a foot or two below the ceiling. However, when you install ceiling-height cabinets, there won’t be any space at the top. In the past, the gap between the ceiling and the cabinet tops was standard. However, recent years have seen a rise in homeowners opting for the ceiling-height look.
Utilizing Vertical Space: Extending cabinets to the ceiling maximizes vertical space and provides additional storage opportunities. This is especially beneficial in kitchens with limited square footage, as it allows you to make the most of every inch of available space.
Streamlined Look: Floor-to-ceiling cabinets create a clean, sleek, and cohesive look in the kitchen. They give the illusion of higher ceilings and can make the kitchen feel more spacious and open.
Dust and Cleaning: The gap between the top of standard-height cabinets and the ceiling can accumulate dust and grime over time, which may require periodic cleaning. By extending the cabinets to the ceiling, you eliminate this potential dust-trapping area.
Display and Decor: Extending cabinets to the ceiling provides an opportunity for displaying decorative items, such as vases, plants, or decorative kitchenware, on the top shelves. This can add a personalized touch to your kitchen decor.
Accessibility: Ceiling-height cabinets can be harder to reach, especially for shorter individuals. Consider using the top shelves for items that are less frequently used or use a step stool to access them when needed.
Cost Considerations: Floor-to-ceiling cabinets may be more expensive to install compared to standard-height cabinets, as they require more materials and may involve custom modifications.
Are kitchen cabinets attached to the floor?
Stability and Safety: Attaching cabinets to the floor prevents them from shifting or tipping over, which could pose safety risks. Stability is particularly crucial for heavy base cabinets that hold kitchen appliances, cookware, and other items.
Weight Distribution: Base cabinets support the weight of countertops, sinks, and other heavy kitchen elements. By securing them to the floor, the weight is evenly distributed, reducing the risk of sagging or structural issues over time.
Durability: Attaching cabinets to the floor ensures that they remain firmly in place, even with repeated opening and closing of doors and drawers. This helps maintain the structural integrity of the cabinets over the long term.
Preventing Movement: Cabinets attached to the floor are less likely to shift or move when pressure is applied, such as when leaning against the countertops or using kitchen appliances. This contributes to the overall stability and safety of the kitchen environment.
Overhead Cabinet Support: In some kitchen layouts, upper cabinets may also be anchored to the floor. While upper cabinets primarily rely on wall attachment for support, securing them to the floor can add extra stability and prevent any tilting or sagging over time.
Where do you start upper cabinets?
In the US, the average person is around 5 feet 8 inches tall, which is why base cabinets are 36 inches tall and countertops are 24 inches deep. The bottom of the upper cabinet is therefore meant to start at mid-chest height.
Assess Your Kitchen Layout: Take a good look at your kitchen layout and identify the focal points and primary work areas. Common focal points include the cooking range or stove area and the sink. You may want to start installing upper cabinets around these areas to create a balanced and functional kitchen design.
Measure and Mark: Use a measuring tape and a pencil to mark the height and width of the upper cabinets on the wall where you plan to install them. Ensure that the measurements are level and aligned with adjacent walls and cabinetry.
Install a Temporary Support: To facilitate the installation process, consider installing a temporary ledger board along the bottom edge of where the upper cabinets will be positioned. The ledger board acts as a support for the cabinets, holding them in place during installation.
Start with the Corner Cabinet: If your kitchen layout includes a corner cabinet, it’s generally best to start the installation with this cabinet. Ensure that the corner cabinet is precisely positioned and level, as it will serve as a reference point for the rest of the upper cabinets.
Work Outward and Upward: After installing the corner cabinet, work outward in both directions along the wall. Ensure that the subsequent cabinets are level and properly aligned with the corner cabinet. Continue this process until all the upper cabinets are in place.

Conclusion
Once the first cabinet is securely attached, repeat the process with the remaining cabinets, ensuring that each one is level and plumb and aligns with the adjacent units. If necessary, use shims to level the cabinets and fill any gaps between the wall and the back of the cabinet. If your upper cabinets come in pieces, follow the manufacturer’s instructions to assemble them before installation. Ensure all the components are securely attached and the doors and drawers function correctly.
With the help of a friend or family member, carefully lift the first upper cabinet into place and set it onto the ledger board. Ensure that it aligns with the level and plumb lines and that the top front edge is flush with the layout line you marked earlier. Use a level to ensure the cabinet is perfectly straight. Then, use screws to secure the cabinet to the wall studs through the back and bottom support rail. To make the installation process easier, you can temporarily install a ledger board along the bottom edge of the cabinet layout. The ledger board acts as a support to hold the cabinets in place while you attach them to the wall. Make sure the ledger board is level and securely fastened to the wall.
After all the upper cabinets are installed, secure adjacent cabinets together using screws through the face frames. This will add stability to the entire cabinet setup. Check that all doors and drawers open and close smoothly. Make any necessary adjustments to ensure they are aligned correctly and operate smoothly. Fill any holes or gaps with wood filler, and sand the surfaces for a smooth finish. Paint or stain the cabinets as desired to match your kitchen’s decor.




