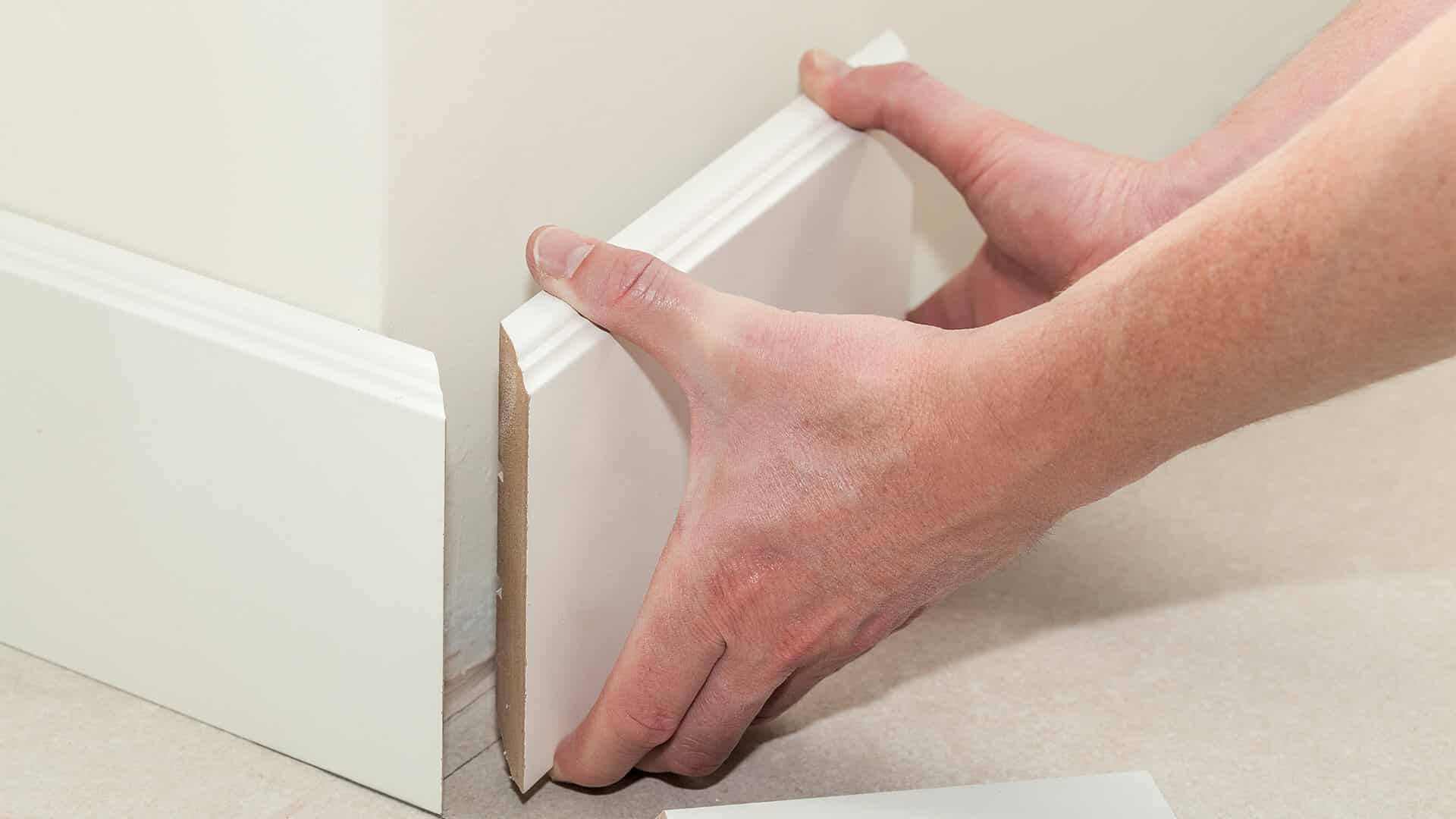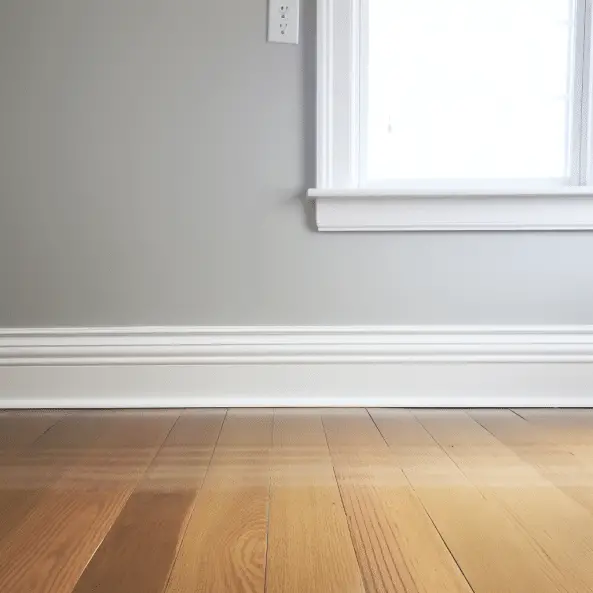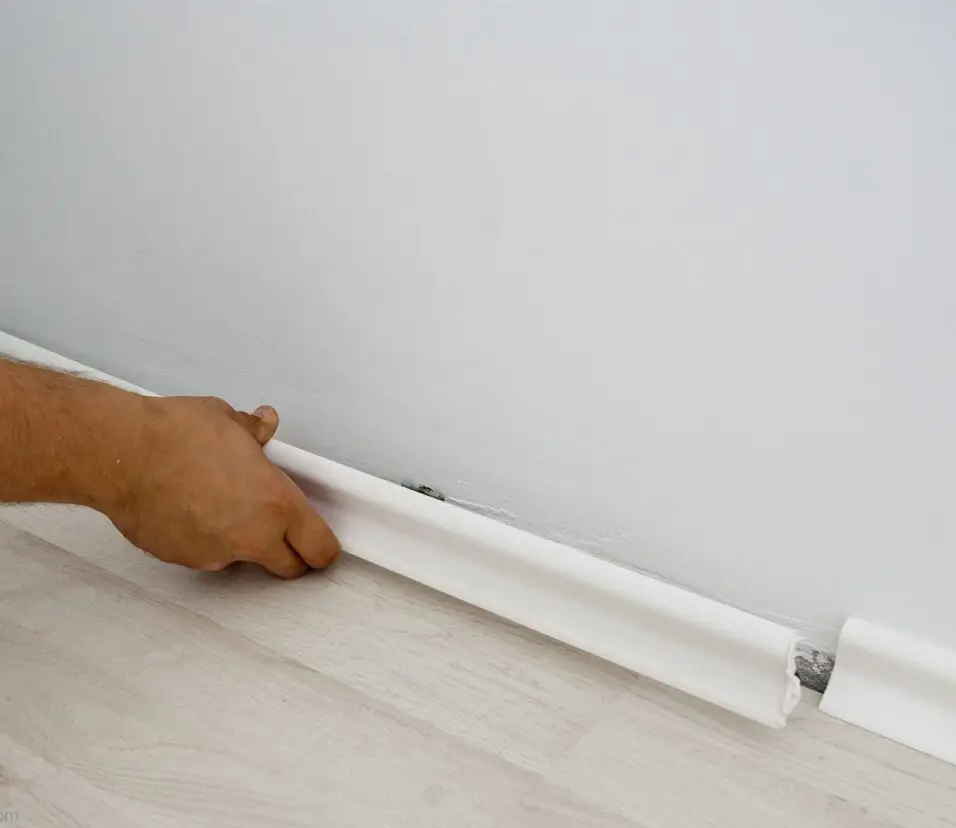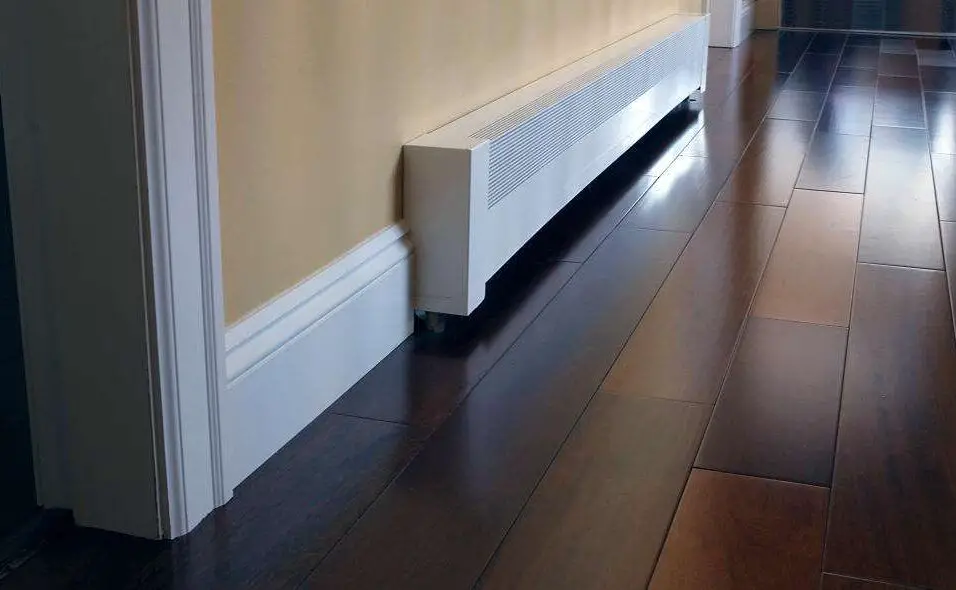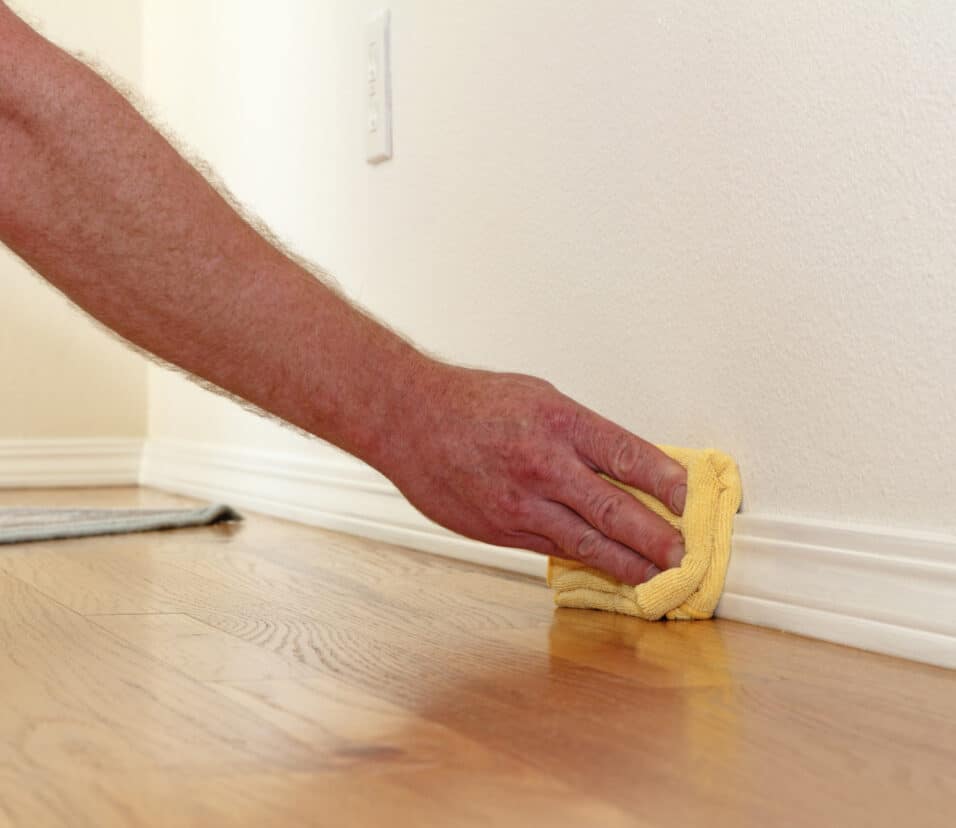How To Fix Baseboards Separating From Wall
Introduction
How To Fix Baseboards Separating From Wall: The repair, ensuring you have everything at your disposal before you begin. Safety tips will be provided to ensure a smooth and accident-free process. Next, we’ll walk you through a of fixing baseboards that have already separated from the wall. This includes preparation steps such as removing the baseboard, assessing the damage, and cleaning the area. We’ll discuss different repair techniques depending on the extent of the separation and the type of baseboard material.
Additionally, we’ll explore preventive measures to avoid baseboard separation in the future, as well as tips on how to properly install new baseboards or reattach the repaired ones securely. Properly maintaining your baseboards will not only enhance the appearance fix baseboard of your room but also extend their lifespan, saving you time and effort in the long run. Throughout the guide, we’ll provide useful insights, troubleshooting tips, and best practices to tackle any challenges you may encounter during the repair process.
We want you to feel empowered and confident in your abilities to restore your baseboards like a pro. Remember, repairing baseboards can be a rewarding and cost-effective project that can significantly improve the overall look and feel of your home. So, let’s embark on this journey together, and soon enough, you’ll be admiring your beautifully restored baseboards that seamlessly blend with your walls, giving your room that much-needed touch of perfection.
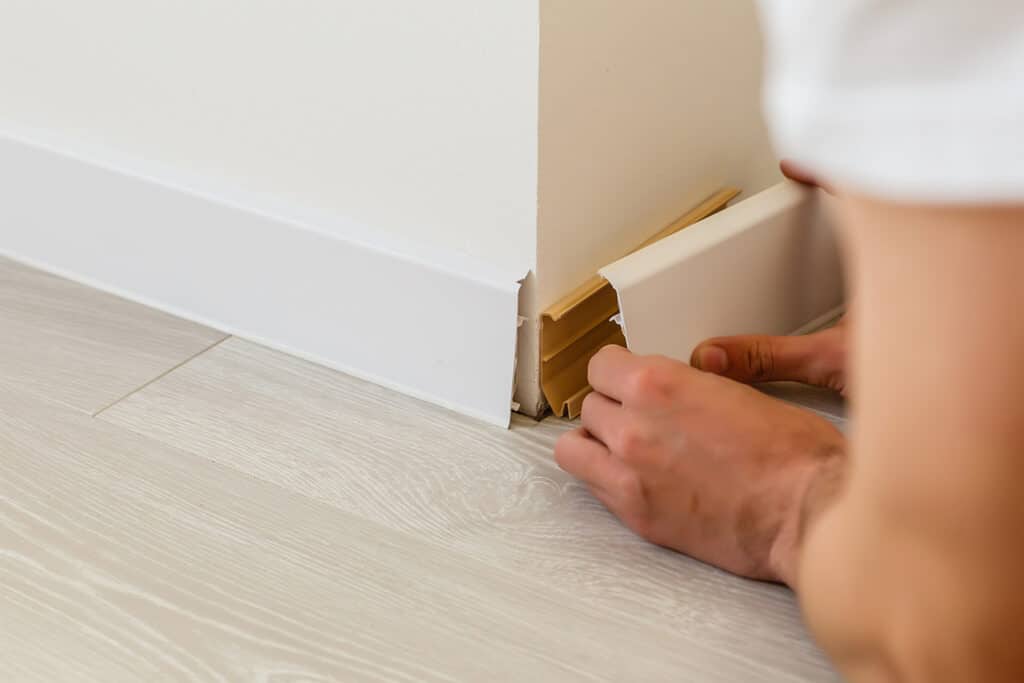
Why are baseboards pulling away from wall?
Fluctuations in humidity and temperature levels can cause the wood in baseboards to expand and contract. Over time, this repeated movement can weaken the adhesion between the baseboard and the wall, leading to gaps and separations.
Houses naturally settle over time, causing minor shifts in the walls. As the walls move, the baseboards can become dislodged, leaving gaps between the baseboard and the wall.
Inadequate installation techniques during the initial construction or renovation can contribute to baseboard separation. If the baseboards were not securely attached to the wall from the beginning, they are more likely to pull away over time.
Depending on the building’s structure, the wall behind the baseboard might experience some movement. This can be due to various reasons, such as settling, vibrations, or shifting caused by external factors. As the wall moves, it can dislodge the baseboard.
How tight should baseboards be?
Fit the pieces tight but not too tight.
Take the piece back to the saw and trim it if it’s more than 1/32 in. too long, otherwise you might crack the casing or even move the door jamb.
Baseboards should fit flush against both the wall and the floor. There should be no noticeable gaps or spaces between the baseboard and the wall. A flush fit ensures a seamless and visually appealing transition from the wall to the floor.
While the baseboard should fit snugly against the wall, it is essential to maintain a consistent gap between the bottom of the baseboard and the floor. Typically, a small gap of around 1/8 to 1/4 inch is recommended. This gap allows for natural expansion and contraction of the baseboard material due to temperature and humidity changes, preventing warping or buckling.
When installing baseboards, it is essential to account for any imperfections in the wall’s surface. Walls are not always perfectly straight, and there may be small undulations or irregularities. Properly scribing the baseboards to fit the contour of the wall can help ensure a tight and even fit.
Inside corners pose a unique challenge during baseboard installation. Instead of creating a simple 90-degree angle, it is recommended to cope the baseboards for a tight fit. Coping involves cutting the profile of one baseboard to fit the contour of the other, ensuring a seamless joint that eliminates any visible gaps.
For outside corners, mitering the baseboards is the preferred technique. Miter cuts create a clean, angled joint at the corner, allowing the baseboards to fit snugly together without any noticeable gaps.
Why is there a gap under my baseboards?
Gaps between the bottom of the baseboard and the floor usually occur because floor joists sag and foundations settle over many years. In some cases, these gaps are wide enough that they allow air infiltration and can seriously impact your home’s energy consumption.
One of the primary reasons for a gap under baseboards is poor installation during the initial construction or renovation. Houses naturally settle and shift over time, especially in newer constructions. This settling can cause the walls to move slightly, leading to gaps between the baseboards and the floor.
If the floor underneath the baseboards is not level, it can create gaps between the bottom of the baseboards and the floor. This is more likely to happen in older homes or in areas with varying foundation conditions.
Changes in humidity and temperature can cause materials like wood to expand and contract. If the baseboards were installed too tightly against the floor, they may bow or warp as a result of seasonal changes, leaving gaps.
If you’ve recently replaced or installed new flooring, the thickness of the new flooring material might differ from the previous one. This can lead to a gap between the baseboard and the new floor surface.
How do you fix a large gap under baseboard?
The first method is to place a floorboard into the gap. Then, you can make use of a quarter-round or shoe molding, which fits in nicely with the baseboard. If you’re looking for something less noticeable, there are options such as trim strips and caulk.
If the existing baseboard is severely damaged, warped, or not suitable for repair, carefully remove it using a putty knife or pry bar. Take caution not to damage the wall or the flooring during this process.
If the gap is a result of an uneven floor, address the leveling issue. Use a leveling compound or shims to create a smooth and even surface. Ensure that the subfloor is stable and properly secured.
Choose new baseboards that match the style and material of the existing ones. If the gap is too large to be covered by standard baseboards, consider using wider or taller baseboards or adding decorative molding to fill the space.
Measure and cut the new baseboards to fit the length of the gap accurately. Use a miter saw to create precise angles for corners, ensuring a professional finish.
Apply construction adhesive to the back of the baseboards and firmly press them against the wall. Use finishing nails or brad nails to secure the baseboards to the wall at regular intervals, ensuring a tight and secure fit.
What is the bottom of baseboard called?
Shoe moulding, also known as “base shoe,” is a thin strip of moulding that runs along the bottom of baseboards. It is used both as a decorative element and to hide any unevenness or gaps in between the baseboard and floor.
Baseboards are typically installed by nailing or adhering them to the wall, just above the floor surface. During installation, baseboards should be level and flush against both the wall and the floor, with a small gap between the bottom of the baseboard and the floor to accommodate for natural expansion and contraction of materials due to temperature and humidity changes.
In addition to providing a clean and polished look to a room, baseboards also help conceal minor imperfections in the wall-floor junction and protect the wall from damage caused by furniture, vacuum cleaners, and foot traffic. They can also act as a visual border, defining the space and contributing to the overall design theme.
To maintain the appearance and integrity of baseboards, regular cleaning and periodic painting. Staining are recommended. Cleaning can be done with a soft cloth or a mild detergent solution to remove dust and dirt. Repainting or re-staining the baseboards can be done. When they show signs of wear or to refresh the room’s appearance.
This profile includes decorative beads or grooves along the upper edge, providing a traditional and timeless look. While not technically part of the baseboard, shoe molding is often used at the baseboard-foot junction to provide a finished appearance and cover small gaps between the baseboard and the floor.
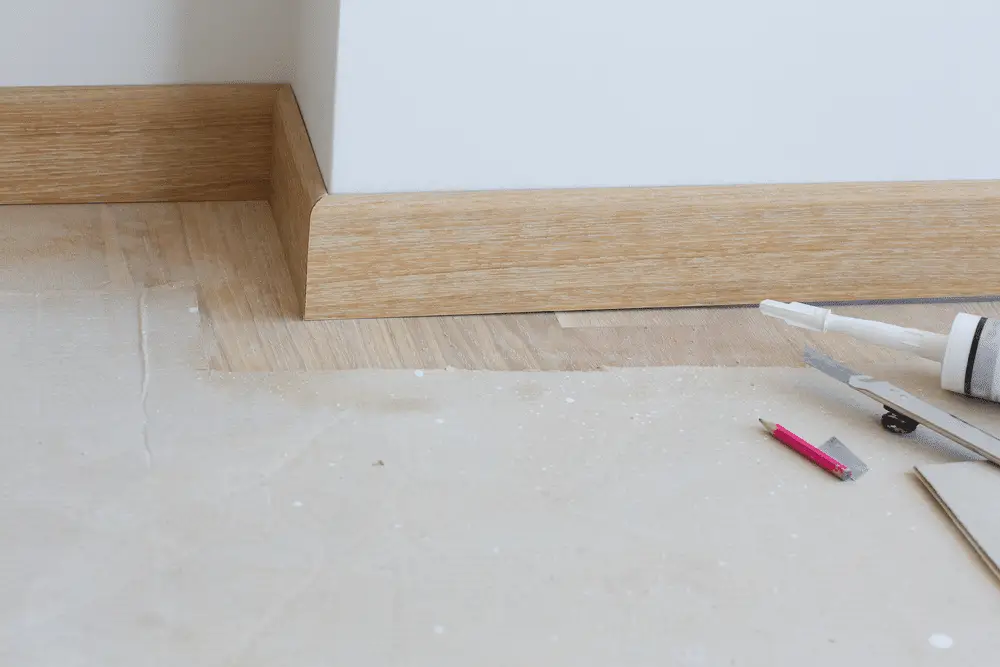
Is it normal for baseboards to crack?
There should not be any concern if minuscule cracks are forming above your doors or windows, around baseboards, or in the drywall joints of your home. They can be naturally explained and easily fixed. If you notice these cracks start to widen, contact Carolina Foundation Solutions.
Fluctuations in humidity and temperature can cause the baseboard material, especially wood, to expand and contract. This repeated movement over time can lead to stress on the baseboard, resulting in cracks. High humidity can also cause wood to absorb moisture, leading to swelling and potential cracking.
Houses naturally settle and shift over time due to various factors. Such as the settling of the foundation or changes in the soil beneath the structure. This settling can cause minor movements in the walls and the baseboards, leading to stress and potential cracking.
If the baseboards were not installed properly, with adequate fasteners and allowances for expansion, they might be more prone to cracking. Insufficient nailing or securing can cause the baseboards to come loose and develop cracks.
Baseboards located in high-traffic areas or near furniture are more susceptible to accidental impacts or external force. Repeated collisions can cause damage and lead to cracks in the baseboard.
Moisture intrusion, whether from plumbing leaks, roof leaks, or spills, can weaken the baseboard material, making it more susceptible to cracking or warping.
Do walls need baseboards?
Baseboards Protect Against Physical Damage: Vacuums, mops, golf balls – you name it. The bottom of the wall is more susceptible to damage from miscellaneous objects, and drywall is not designed to defend against all of it.
Baseboards enhance the visual appeal of a room by creating a polished and cohesive transition between the walls and the floor. They frame the room and add a sense of completion to the overall interior design, providing a harmonious link between various architectural elements.
In rooms with tall ceilings or large expanses of walls, baseboards can help create visual balance by breaking up the space. Preventing the walls from appearing too overwhelming. The right baseboard design and height can bring proportion and harmony to the room.
Baseboards come in various profiles, shapes, and sizes, offering a wide range of design options. Homeowners can choose baseboards that complement their preferred interior style, whether it’s modern, traditional, or contemporary. Different materials, such as wood, MDF, or PVC, also provide flexibility in achieving specific design goals.
In some cases, baseboards can conceal electrical wiring, cables, or low-voltage outlets that run along the bottom of the walls. This helps keep the wiring organized and provides a neat and tidy appearance to the room.
Baseboards can act as a moisture barrier, preventing water or spills from seeping between the walls and the floor, which can lead to damage over time.
What are modern baseboards?
Simple and flat, modern baseboards create a consistent, sleek look throughout your home. While more traditional styles opt for rounded edges or detailed designs, modern baseboards offer a flat surface that helps to elongate walls, making a home appear larger.
Modern baseboards are characterized by their sleek and straight design, featuring clean lines and minimal ornamentation. Unlike traditional baseboards with elaborate profiles, modern baseboards. Have a more streamlined appearance, providing a seamless transition between the wall and the floor.
Modern baseboards typically have a lower profile compared to their traditional counterparts. They are often narrower and sit closer to the wall, creating. A subtle, yet impactful visual effect.
Modern baseboards can be made from various materials, including wood, MDF (medium-density fiberboard), PVC (polyvinyl chloride), or metal. The choice of material can impact the baseboard’s durability and the ease of maintenance. Additionally, modern baseboards are often available in different finishes, such as matte, satin. Gloss, allowing homeowners to tailor the baseboards to their desired look.
While traditional baseboards are typically painted in a neutral color to match the walls or the trim, modern baseboards offer more flexibility in color options. Homeowners may choose to paint them in a contrasting color to create a bold statement. Opt for a monochromatic look to achieve a seamless blend with the walls.
Modern baseboards exhibit minimalist details, focusing on simplicity and clean lines. Instead of intricate moldings and ornate designs. Modern baseboards may feature slight chamfers or beveled edges for a subtle touch of visual interest.

Conclusion
Remember that identifying the root cause of the separation is crucial in preventing future occurrences. Whether it’s due to changes in temperature and humidity, poor installation, or other factors, understanding the cause will help you implement the right repair and preventive measures. The guide has equipped you with essential knowledge, such as the types of baseboards and installation methods.
The necessary tools and materials, as well as safety tips. Armed with this information, you can proceed with confidence and ensure a smooth repair process. Throughout the repair, always take your time to assess the damage, clean. The area, and use appropriate techniques for fill gap fixing the baseboards. Whether you choose adhesive, screws. Nails, make sure they are securely fastened to the wall for long-lasting results.
Lastly, maintaining your baseboards regularly will preserve their appearance and integrity, preventing future issues and saving you time and effort in the long run. With this newfound knowledge and a bit of patience. You can now take pride in restoring your baseboards to their former glory. As you stand back and admire your handiwork. You’ll appreciate the aesthetic appeal and cohesive look they bring to your room.



