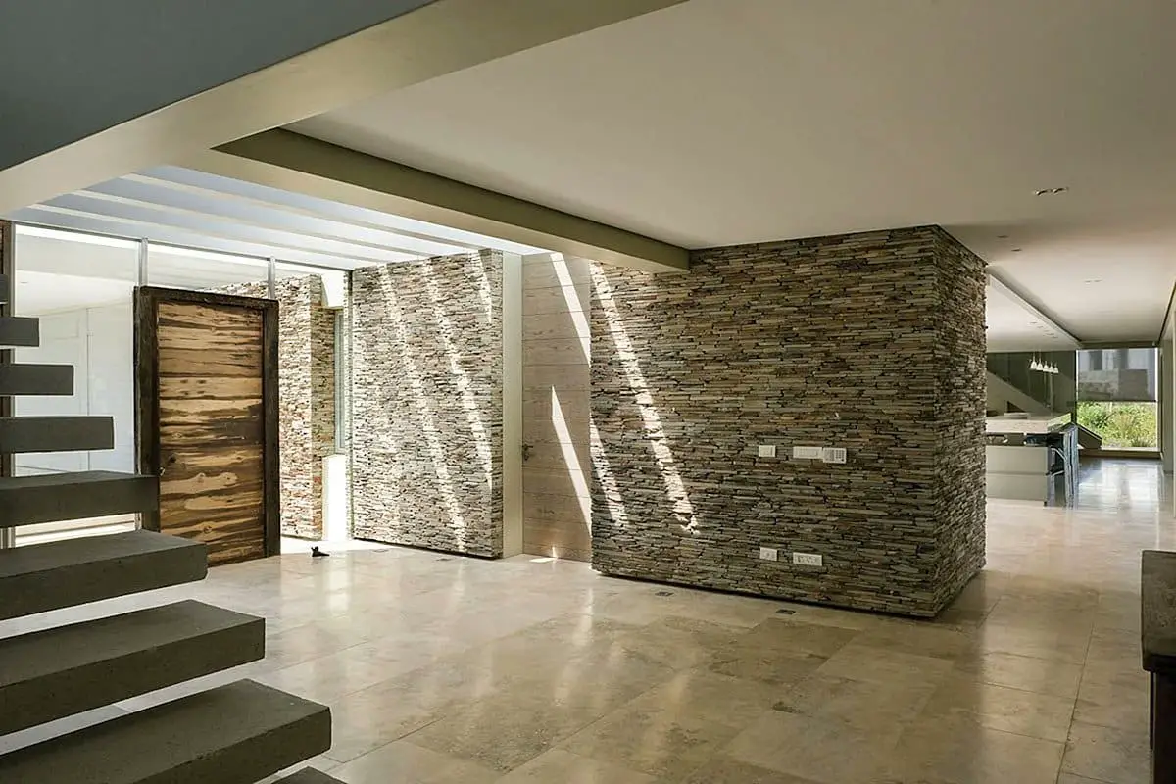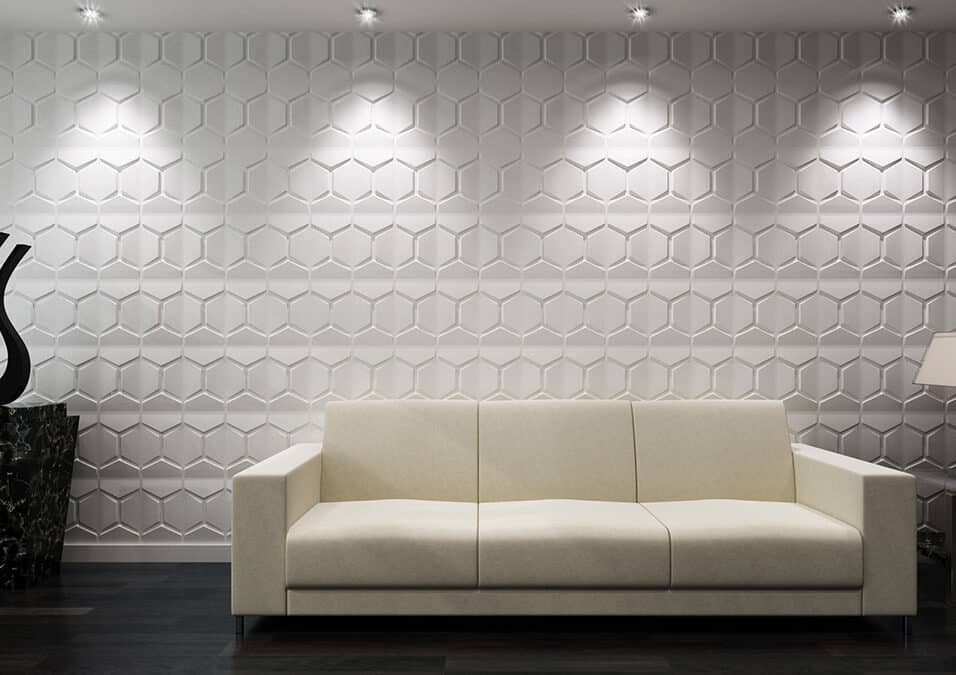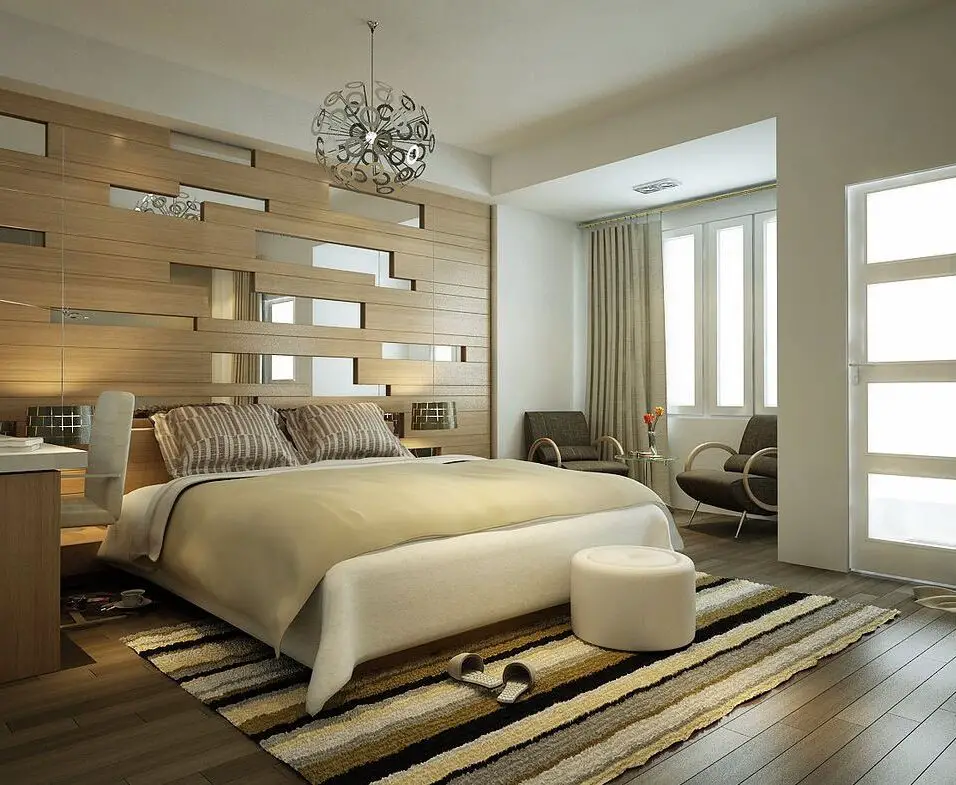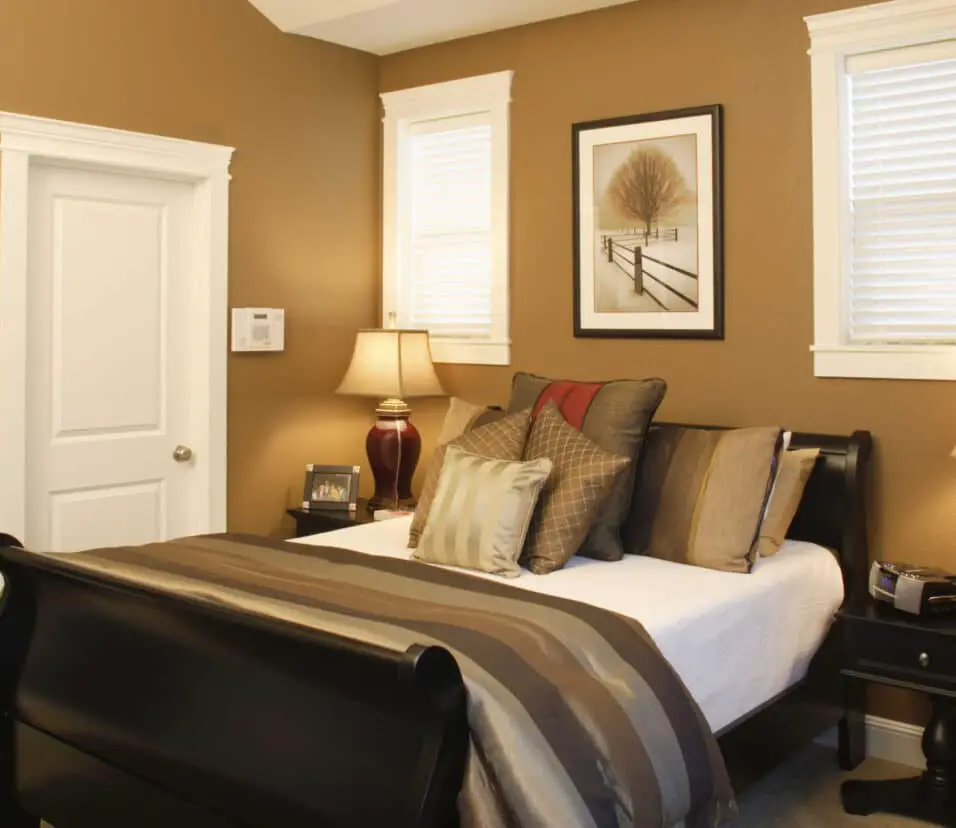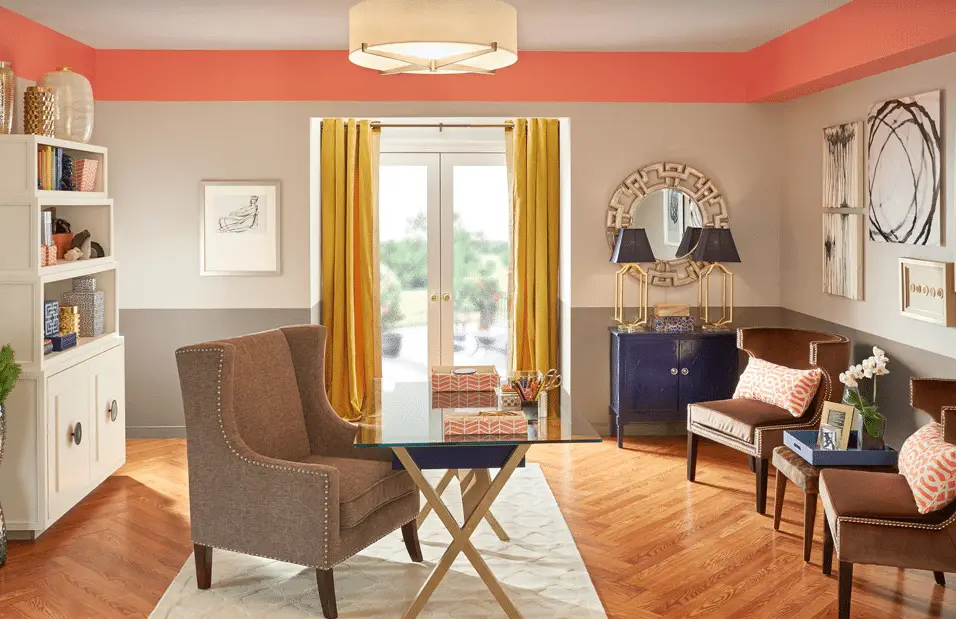How To Build Interior Wall
Introduction
How To Build Interior Wall: Building an interior wall is a fundamental skill that empowers homeowners and DIY enthusiasts to shape their living spaces according to their needs and preferences. Whether you’re looking to create a new room, divide an existing one, or enhance the privacy of certain areas, constructing an interior wall is a task that requires careful planning, precision, and the right tools. This guide will provide you with a step-by-step introduction to successfully build interior wall.
The process begins with thorough planning, where you’ll determine the wall’s purpose, dimensions, and location. After gathering essential materials such as framing lumber, drywall, screws, and insulation, you’ll move on to framing. This involves creating a sturdy wooden frame that forms the skeleton of the wall, ensuring it’s properly anchored to the floor and ceiling. The next step is installing insulation to enhance energy efficiency and soundproofing.
Once the frame is in place, the guide will take you through hanging and finishing drywall. This stage demands careful cutting, fitting, and securing of drywall panels to the frame. Finishing touches involve taping, mudding, and sanding to create a seamless surface ready for painting or other decorative treatments. Throughout the process, safety measures and attention to detail are emphasized to ensure a successful and durable interior wall.
A solid understanding of the techniques involved, you’ll be well-equipped to create functional and visually appealing interior walls that enhance the aesthetics and functionality of your living space.

Can I build my own interior wall?
Codes and Regulations. Even with a non-load-bearing wall, many municipalities require you to apply for a building permit before executing the project. The interior wall needs to be built up to code, with studs spaced every 16 inches on-center. Check with codes in your area to tailor the wall to community requirements.
Customizing your living area to your needs and aesthetic is easy and rewarding with building your own inside wall. You may create a new room, partition an existing one, or increase home privacy with careful design, the correct tools, and a step-by-step approach.
Start by knowing the wall’s purpose and size. Planning is essential since it lays the groundwork for the project. After gathering framing lumber, drywall, insulation, and tools like a saw, hammer, and screws, you can frame the wall. This requires building a solid wooden frame for the structure’s backbone.
After framing, insulate the wall for energy efficiency and soundproofing. Wall hanging and finishing need precise cutting, fitting, and securing of the panels. Final touches like joint compound, sanding, and finishing ready the wall for painting or other decorations.
Focus on safety and detail throughout. With advice and dedication, you may build your own internal wall and enjoy the process.
How much does it cost to build an interior wall?
You can expect a finished wall, including framing, drywall, and electrical, to cost around $20 to $30 per linear foot. Half-walls cost $10 to $20 per linear foot and are useful for dividing areas in bathrooms, kitchens, living rooms, and more.
The cost to build an interior wall can vary significantly depending on various factors, including the size of the wall, the materials used, labor costs, and your location. On average, you can expect to spend anywhere from $500 to $2,500 for a basic interior wall construction project.
Material costs play a significant role. Framing lumber, drywall, insulation, screws, and other necessary supplies contribute to the overall expense. The type of drywall you choose (standard or moisture-resistant), insulation quality, and paint or finishes will impact the budget. Labor costs can also vary if you’re hiring professionals to handle the construction.
Additionally, if the wall requires electrical work, such as outlets or switches, this will add to the cost. Permit fees may also be necessary, depending on local regulations. If you’re skilled in DIY, you might save on labor costs, but you’ll still need to invest in tools and materials.
To get a more accurate estimate, consider obtaining quotes from contractors and suppliers in your area. Remember that unexpected issues or customizations can also impact the final cost. Planning ahead, researching prices, and being prepared for potential additional expenses will help you budget effectively for your interior wall project.
What is the cheapest way to do interior walls?
Plywood. If you’re looking to install wall panels quickly, plywood is inexpensive, easy to install, and durable. The wood grain will warm up a space and can be stained or painted to coordinate with any decor.
The cheapest way to create interior walls is by opting for cost-effective materials and doing the work yourself. One of the most economical options is to use standard drywall for the wall surfaces. Drywall is relatively inexpensive and widely available. You can save even more by purchasing larger sheets and cutting them to fit your wall’s dimensions.
When it comes to framing, using basic lumber like 2×4 studs is a cost-efficient choice. However, consider spacing them a bit wider than usual to reduce the amount of framing material required. This approach might impact the wall’s structural strength, so make sure to balance cost-saving with safety.
Avoid insulation if it’s not necessary for the wall’s purpose or if your climate allows it.
Since contractor labor can drive up project expenses, doing the work yourself is one of the best ways to save. This method takes time, effort, and DIY skills, but it can significantly lower interior wall construction costs. Remember that while cost-cutting is important, safety and structural integrity are paramount during construction.
Do interior walls need foundation?
Load-bearing internal walls should have:
A foundation, or. a means of support that transfers loads safely to a foundation.
Interior walls typically do not require a separate foundation in the same way that exterior walls do. This is because interior walls are not subjected to the same structural stresses as exterior walls, such as supporting the weight of the roof or resisting weather elements. Instead, interior walls are built to divide and define spaces within a building.
Interior walls are usually constructed on top of the building’s existing foundation or subfloor. They are anchored to the floor and often attached to the ceiling or roof structure above. The foundation of the building itself supports the entire structure, including the interior walls. Therefore, the foundation that was laid during the initial construction of the building is what ultimately supports all interior walls.
In some cases, interior walls might be built on a concrete slab or basement floor, which is a continuation of the building’s foundation. However, this isn’t a separate foundation specifically for the interior walls but rather part of the overall building foundation.
It’s important to note that while interior walls don’t require a separate foundation, they do need to be properly anchored and constructed to ensure structural stability within the building.
What materials are essential for framing an interior wall, and how do they contribute to its stability?
Framing an interior wall requires several essential materials that collectively contribute to its stability and structural integrity. The primary components include framing lumber, such as 2×4 or 2×6 studs, top and bottom plates, and fasteners like nails or screws. These materials play a crucial role in forming the framework upon which the wall’s other components will be attached.
Studs are vertical pieces of lumber that provide the main support for the wall. They are evenly spaced along the wall’s length, typically 16 or 24 inches apart, and provide a sturdy framework to attach the drywall and other finishes. The top plate runs horizontally along the top of the studs, while the bottom plate is positioned at the base of the wall.
Together, these framing elements create a strong, load-bearing structure that distributes the weight of the wall and any loads above it down to the foundation. The proper spacing of the studs ensures uniform support and stability throughout the wall’s length.
In essence, these framing materials establish the skeleton of the interior wall, determining its strength and durability. When combined with accurate measurements and proper construction techniques, they provide a secure foundation upon which insulation, drywall, and finishing touches can be added, resulting in a robust and stable interior wall.
Can you explain the purpose of insulation in interior wall construction and how it affects energy efficiency?
Insulation in interior wall construction serves two primary purposes: enhancing thermal comfort and improving energy efficiency. By placing insulation between the studs and other framing elements, interior walls gain the ability to regulate temperature, minimize heat transfer, and contribute to a more energy-efficient living space.
Insulation acts as a barrier that resists the flow of heat, effectively keeping indoor spaces warmer during cold months and cooler during hot months. This thermal resistance minimizes the need for excessive heating or cooling, leading to reduced energy consumption and lower utility bills. Additionally, it creates a more consistent and comfortable indoor environment by preventing drafts and temperature fluctuations.
Furthermore, insulation also aids in soundproofing and acoustical control within a building. It dampens the transmission of sound between rooms, enhancing privacy and reducing noise pollution.
Incorporating insulation into interior walls significantly improves a building’s energy efficiency rating, which is especially crucial in today’s environmentally conscious world. Well-insulated interior walls work in conjunction with other energy-efficient components, such as windows and roofing, to create a holistic approach to sustainable construction. By reducing the need for mechanical heating and cooling systems, insulation plays a vital role in creating greener, more cost-effective, and comfortable living and working spaces.
What are the key considerations when hanging and securing drywall panels for the interior wall?
When hanging and securing drywall panels for interior walls, several key considerations contribute to a successful and professional result. First, accurate measurements are essential. Precise measurements ensure that the drywall panels fit snugly within the framing, minimizing gaps and irregularities. This attention to detail also helps prevent excessive cutting and wastage.
Choosing the right fasteners is crucial. Drywall screws are the preferred option due to their strong hold and resistance to popping out over time. They should be driven flush with the surface, without breaking the paper layer of the drywall. Proper spacing of screws along the edges and the field of the panel helps prevent warping and creates a stable surface for finishing.
Seam treatment is another critical aspect. Joint compound and paper or mesh tape are used to cover the seams between panels. Applying multiple thin layers of joint compound, feathering the edges, and sanding between coats creates a seamless surface. Adequate drying time between coats is essential to achieve a smooth finish.
Additionally, accounting for openings like windows, doors, and electrical outlets during installation is vital. Precise cutting and fitting around these features ensure a neat and professional appearance. Keeping the panels straight, level, and plumb during installation contributes to the overall aesthetic and structural integrity of the interior wall.
How do you ensure a seamless and professional finish on the drywall surface before painting or decorating?
Achieving a seamless and professional finish on the drywall surface is essential to create a polished canvas for painting or decorating. To ensure this, meticulous attention to detail and a methodical approach are crucial.
Start by thoroughly sanding the joint compound applied to the seams, corners, and fastener heads. This step helps to smooth out any imperfections, creating a consistent surface. Dust resulting from sanding should be carefully removed to prevent it from interfering with the final finish.
Next, apply a high-quality primer to the drywall. Priming not only prepares the surface for paint or other finishes but also helps to highlight any remaining imperfections that need further attention. This step provides an opportunity to address any last-minute corrections before proceeding.
Skim coating is an advanced technique that involves applying a thin layer of joint compound across the entire surface. This helps to level out minor irregularities, creating an even surface for painting or decorating. Sanding and priming again after skim coating contribute to an exceptionally smooth finish.
Lastly, choosing the right paint or finishing technique is vital. Using a paint with a sheen can further conceal minor imperfections while providing an elegant touch. Rolling the paint on in thin, even coats and ensuring proper drying time between coats helps achieve a flawless appearance.
By dedicating time to each step and being patient throughout the process, you can achieve a seamless and professional finish on your drywall surface, setting the stage for impressive and visually appealing results in your interior space.

Conclusion
Mastering the art of build interior wall opens up a world of creative possibilities and practical solutions for homeowners and DIY enthusiasts alike. The process, though intricate, is immensely rewarding when executed with precision and care. By adhering to the steps outlined in this guide, you can confidently take on the challenge and transform your living space according to your vision.
Remember that planning is the cornerstone of success. Taking the time to carefully consider the wall’s purpose, dimensions, and location will set the stage for a seamless construction journey. Framing, insulation, and drywall installation form the core of the process, requiring a blend of craftsmanship and attention to detail. The resulting frame should be robust, energy-efficient, and capable of providing acoustic comfort.
As you proceed to hanging and finishing the drywall, patience becomes your ally. The art of mudding, taping, and sanding demands finesse, but the end result—a flawlessly smooth and ready-to-paint surface—is worth the effort. Moreover, embracing safety measures throughout the construction process ensures not only a stunning wall but also a secure environment for you and your loved ones.
In essence, building an interior wall transcends functionality; it’s an avenue for expressing your personality and optimizing your living spaces. With dedication, practice, and a willingness to learn, you can become proficient in this essential skill, adding value to your property and a sense of accomplishment to your DIY endeavors. So, roll up your sleeves, gather your tools, and embark on the journey of constructing interior walls that harmonize beauty, utility, and ingenuity.



