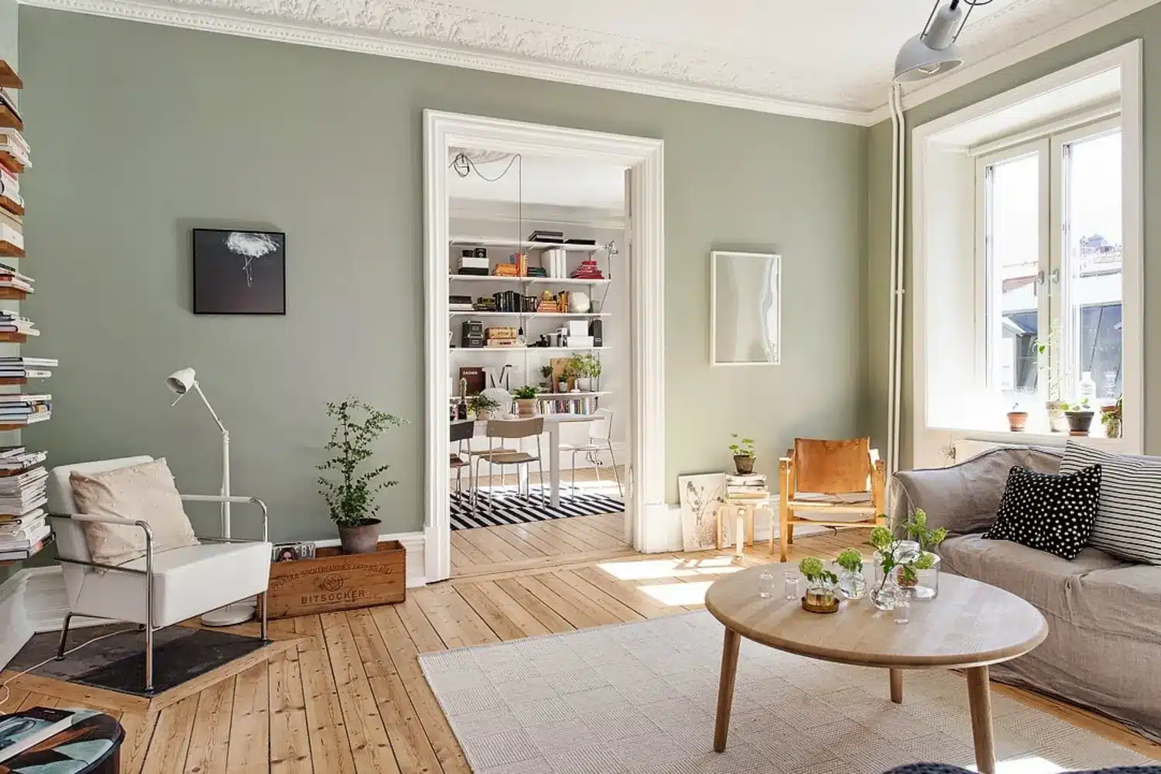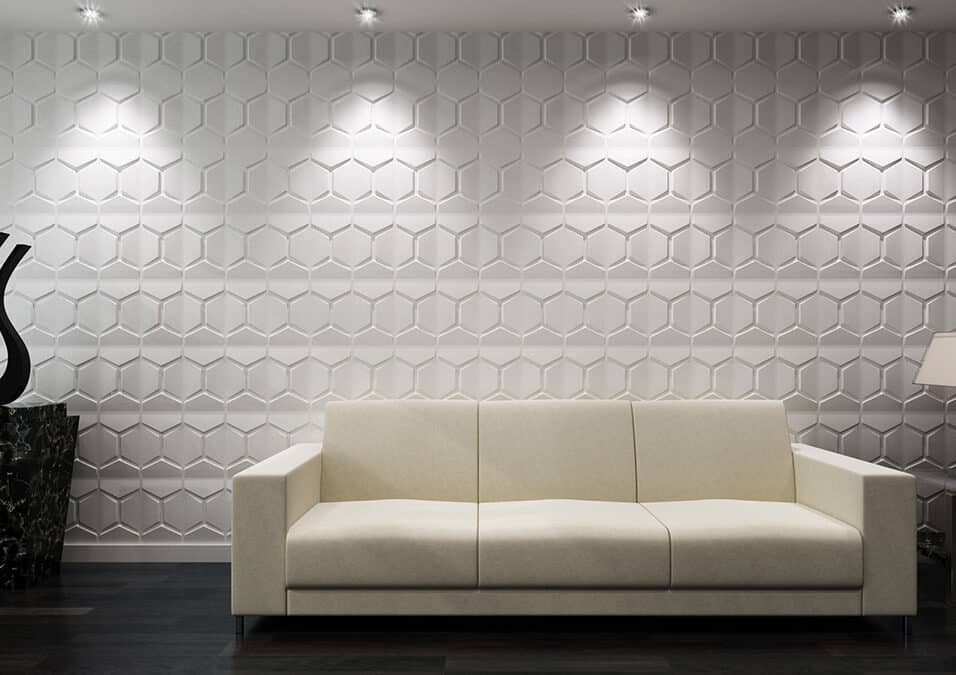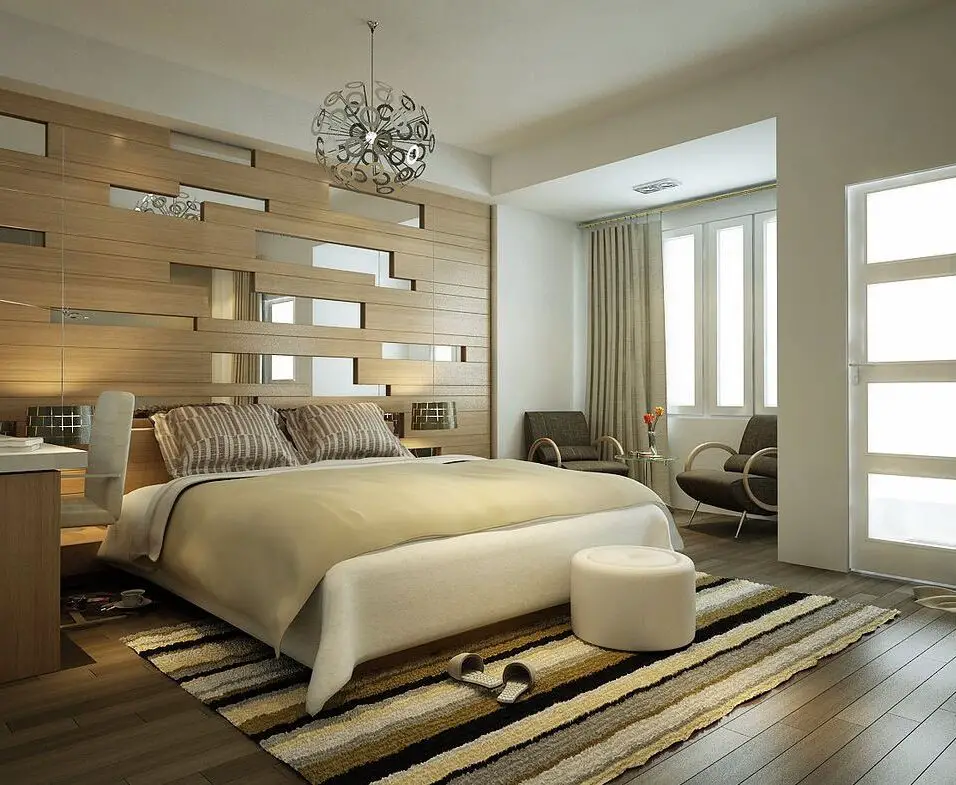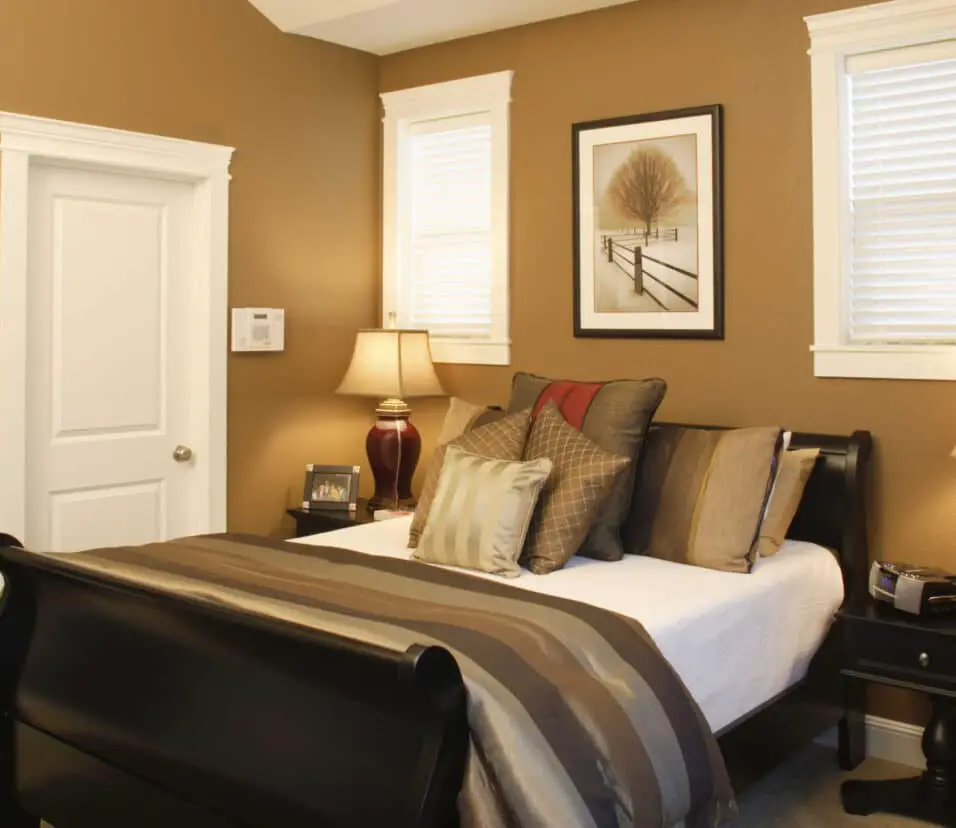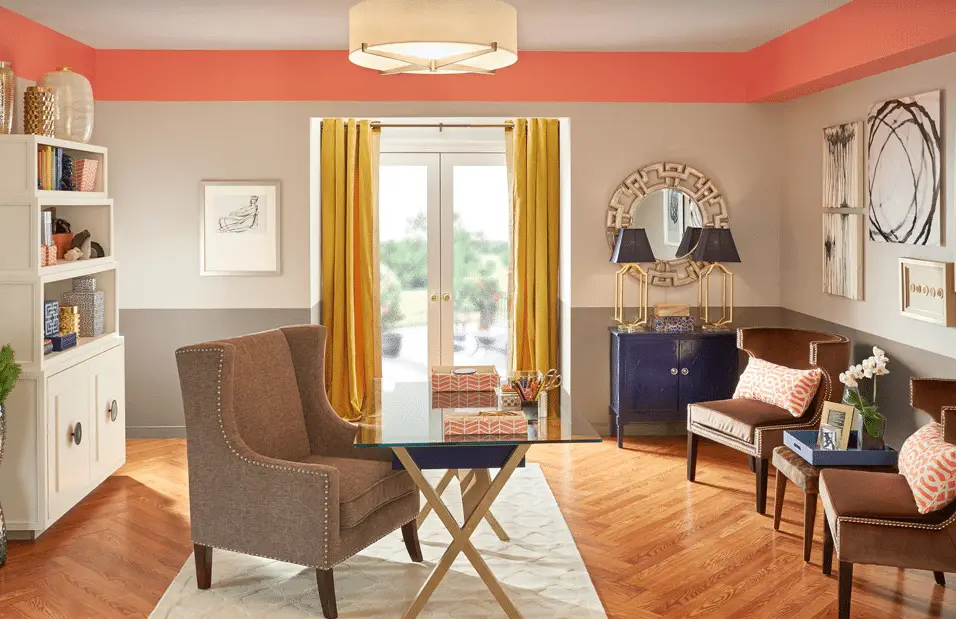How Thick Are Interior Walls
Introduction
How Thick Are Interior Walls: The thickness of interior walls is a crucial architectural consideration that significantly impacts the structural integrity, sound insulation, and overall aesthetic of a building. These walls serve as the dividing barriers between different spaces within a structure, providing privacy, support, and visual separation. The thickness of interior walls can vary based on several factors, including the type of building, its purpose, and the desired level of functionality and comfort.
In residential buildings, interior wall thickness often ranges from 4 to 6 inches (10 to 15 centimeters). This thickness strikes a balance between structural stability and efficient space utilization. Thicker interior wall, around 8 inches (20 centimeters), are common in commercial and industrial settings where additional load-bearing capacity or enhanced fire resistance might be required.
The choice of materials also plays a pivotal role in determining wall thickness. Traditional materials like brick and concrete result in thicker walls due to their inherent density, while modern construction techniques and materials like steel framing and lightweight concrete can allow for thinner walls without compromising structural integrity.
Furthermore, advancements in construction technology have introduced innovative solutions for optimizing wall thickness. Insulated panels, for instance, integrate thermal and acoustic insulation within a relatively thin structure, contributing to energy efficiency and noise reduction.
Interior wall thickness, we delve into the factors shaping this architectural decision, highlighting the interplay of function, aesthetics, and materials in determining the optimal thickness for interior walls across various building contexts.

What is the most common thickness used for interior walls?
1/2-Inch
1/2-Inch Drywall: Most drywall measures 1/2-inch thick. It’s the most common choice for interior walls because they are easy to carry and hang.
The most common thickness used for interior walls typically falls within the range of 4 to 6 inches (10 to 15 centimeters). This range strikes a balance between structural stability, efficient space utilization, and practicality.
In residential construction, interior walls are often built with this thickness as it offers adequate support for the structure while optimizing interior space. This standard thickness also allows for the installation of essential utilities such as electrical wiring and plumbing without significantly encroaching on the room’s dimensions.
Moreover, this range of thickness meets the requirements for sound insulation, providing a level of privacy between rooms. It’s important to note that variations can occur based on regional building codes and architectural preferences.
For commercial and industrial spaces, where additional load-bearing capacity might be necessary, interior walls with a thickness of around 8 inches (20 centimeters) could be employed. These thicker walls ensure the durability and longevity required in high-traffic environments.
The 4 to 6 inches thickness range is the prevailing choice for interior walls in residential settings due to its well-balanced attributes that cater to both structural integrity and efficient space management.
What is the thickness of interior wall in MM?
According to building bylaws, residential external walls must be 200 mm block work, 230 mm brick work, or 150 mm RCC. Block or brick internal walls might be 100 or 115 mm thick.
The most common inner wall thickness is 100–150 mm. A common building standard is 4–6 inches.
Interior walls in residential buildings are usually 100–125 mm (4–5 inches) thick. This dimension balances structural stability and space efficiency. It has enough of room for wiring, plumbing, and insulation while being compact.
Interior walls might be 125–150 mm (5–6 inches) thick for commercial spaces or structures with specific needs. For environments with high foot traffic or demanding operating needs, these thicker walls boost load-bearing capability and longevity.
These measurements are typical, however architectural choices, regional construction codes, and materials can vary. To produce useful and comfortable interiors, interior wall thickness must consider structural integrity, sound insulation, and practicality.
How thick is an exterior wall vs interior wall?
What is the thickness of a residential building wall? Usually outer wall thickness of residential building is 9 inch (0.23 m) or 6 inch (0.15 m) & Inner wall thickness is 4 inch (0.10 m).
Exterior walls are generally thicker than interior walls due to the added considerations of insulation, weather resistance, and load-bearing capacity. Exterior wall thickness can vary widely based on factors such as climate, building codes, and construction methods. In residential construction, exterior walls typically range from 150 mm to 300 mm (6 to 12 inches) or more.
Interior walls, on the other hand, are usually thinner since they primarily serve to delineate spaces within a building rather than withstand external elements. As mentioned earlier, interior wall thickness typically falls within the range of 100 mm to 150 mm (4 to 6 inches) for residential settings.
The thickness disparity between exterior and interior walls reflects their distinct functions. Exterior walls require additional space for insulation materials to enhance energy efficiency and protect against the elements. They must also accommodate electrical systems, plumbing, and other utilities while providing a barrier against moisture and temperature variations. In contrast, interior walls prioritize efficient use of interior space and sound separation between rooms without the same external demands.
Exterior walls are thicker than interior walls due to their roles in insulation, weatherproofing, and structural support, while interior walls emphasize space optimization and room division.
How do you measure interior wall thickness?
Method 1: Measure Door Jamb Width
An easy way to determine the thickness of your wall surface is to measure the width of a door jamb—the side-post or lining of a door—in the same wall intended for Tonal.
Interior wall thickness is measured by determining the distance between the two finished surfaces of the wall, excluding any finishes like paint or wallpaper. To measure accurately, follow these steps:
Clear the Area: Ensure that the area around the wall is clear of obstacles to allow a straightforward measurement.
Choose a Spot: Select a point on the wall where you can easily access both sides without damaging the wall. This is usually in a corner or near a doorway.
Use a Measuring Tape: Place a measuring tape horizontally across the wall from one side to the other. Make sure the tape is level and taut.
Read the Measurement: Read the measurement where the measuring tape crosses the wall. This measurement represents the thickness of the wall.
Repeat for Accuracy: If possible, take measurements at multiple points along the wall to account for any inconsistencies.
Remember that interior walls can have varying thicknesses within a single building due to architectural design, construction methods, and other factors. Additionally, keep in mind that the actual thickness may differ slightly from the nominal thickness due to construction variations.
How does the thickness of interior walls differ between commercial and residential buildings?
Due to their different needs and functions, commercial and residential structures have different inner wall thicknesses. Commercial buildings usually need thicker internal walls than residential ones.
Offices and retail stores need more complex infrastructure to manage heavy loads and support significant electrical and networking systems. So, commercial interior walls are usually 150 mm to 200 mm (6 to 8 inches) thick or greater. These systems need room, and this thickness ensures structural stability and building code compliance.
However, residential interior walls are thinner, 100–150 mm (4–6 inches). Walls divide rooms and bear little load in residential areas, which promote space efficiency. Thinner walls support open floor layouts and attractive interiors.
The difference in inner wall thickness between commercial and residential structures highlights their different functional needs. Commercial buildings need thicker walls to accommodate complex systems and large loads, whereas residential designs use thinner walls to maximize space and create appealing living spaces.
Could you explain how materials impact the thickness of interior walls in construction?
Materials play a crucial role in determining the thickness of interior walls in construction due to their inherent properties and structural characteristics. Different materials have varying load-bearing capacities, insulation properties, and fire resistance levels, which influence the required thickness for walls.
For instance, traditional materials like brick and concrete are dense and sturdy, often resulting in thicker walls. These materials are better equipped to bear heavy loads, offering inherent stability. On the other hand, modern materials like steel framing or lightweight concrete permit thinner walls while maintaining structural integrity.
Moreover, the insulation properties of materials impact interior wall thickness. Materials with better thermal and acoustic insulation reduce the need for thicker walls to achieve desired levels of comfort and energy efficiency. Innovations such as insulated panels combine insulation within a thinner structure, further influencing wall thickness.
Fire resistance is another consideration. Materials with higher fire ratings can allow for reduced wall thickness in scenarios where fire safety is a priority.
Ultimately, the choice of construction material is a key determinant in striking a balance between structural stability, insulation needs, and functional efficiency, shaping the optimal thickness of interior walls in construction projects.
How do interior wall thickness requirements vary across different building codes and regulations?
Interior wall thickness requirements vary significantly across different building codes and regulations, which are established by local, regional, and national authorities to ensure safety, functionality, and uniformity in construction practices.
Building codes consider factors such as structural integrity, fire safety, and accessibility. As a result, they dictate minimum wall thicknesses to meet these criteria. In earthquake-prone areas, for example, codes might require thicker walls to enhance structural stability. Fire codes might necessitate increased wall thickness to improve fire resistance and containment.
Regional climate conditions also influence wall thickness regulations. Areas with extreme temperature variations could mandate thicker walls for better insulation, while milder climates might allow for thinner walls.
These variations emphasize the importance of adhering to local building codes. Architects, engineers, and builders must navigate these requirements to ensure their designs meet safety and functionality standards. Additionally, innovations and sustainable building practices can lead to adaptations in building codes over time, introducing changes in interior wall thickness regulations to align with evolving construction techniques and materials.
Can you provide examples of innovative construction techniques that allow for thinner interior walls without compromising structural integrity?
Several innovative construction techniques have emerged that enable thinner interior walls while maintaining structural integrity. One notable approach is the use of lightweight composite materials like fiber-reinforced polymers (FRPs) and structural insulated panels (SIPs). These materials offer high strength-to-weight ratios, allowing for slimmer walls without sacrificing stability.
Prefabrication and modular construction techniques also contribute to thinner walls. Prefabricated components are manufactured off-site under controlled conditions, resulting in precise dimensions and enhanced structural performance. This approach permits the use of thinner walls while ensuring consistent quality.
Advanced framing techniques, such as steel framing and engineered wood products, distribute loads more efficiently, reducing the need for excess material. Steel framing, for instance, offers greater strength compared to traditional materials, allowing for narrower wall profiles.
Furthermore, digital modeling and simulation tools enable engineers to optimize wall thickness based on accurate load analysis and stress distribution, minimizing overdesign.
By leveraging these innovative methods, architects and builders can create interior walls that are thinner yet robust, contributing to efficient space utilization, improved energy efficiency, and the realization of modern design aesthetics.

Conclusion
The thickness of interior walls is a multifaceted aspect of architectural design that harmonizes form and function. It is a fundamental consideration that influences a building’s structural stability, sound insulation, and overall aesthetic appeal. As we’ve seen, the choice of wall thickness depends on factors such as the building’s type, purpose, materials used, and desired performance characteristics.
The evolution of interior wall thickness reflects the progression of construction techniques and materials. From traditional brick and concrete walls to modern lightweight alternatives, innovation has allowed for thinner yet equally robust partitions. The drive for sustainability and energy efficiency has further pushed the envelope, introducing solutions like insulated panels that balance thinness with insulation properties.
Understanding the significance of interior wall thickness helps architects, builders, and homeowners make informed decisions that align with their specific needs. The interplay between aesthetics and function, as well as the adaptation of construction methods, underscores the dynamic nature of architectural design.
In essence, interior wall thickness is not a one-size-fits-all concept; it’s a dynamic variable that responds to the evolving demands of architecture. By appreciating the intricate balance between strength, insulation, and aesthetics, we can continue to shape interior spaces that not only serve their functional purposes but also contribute to the visual and experiential aspects of the built environment.



