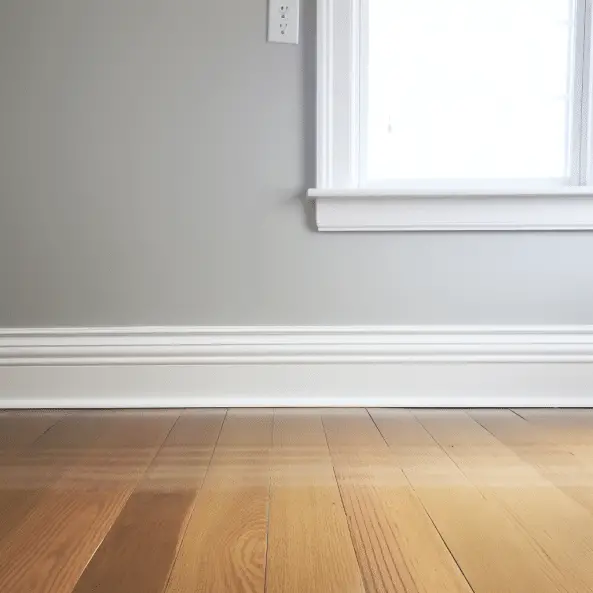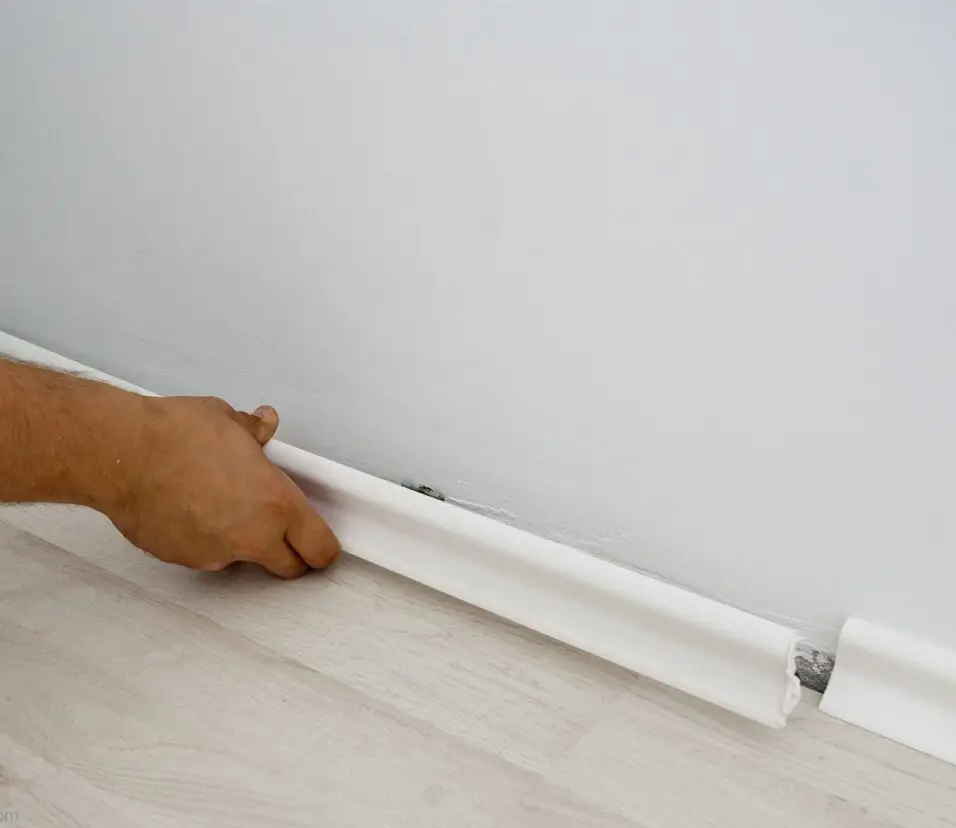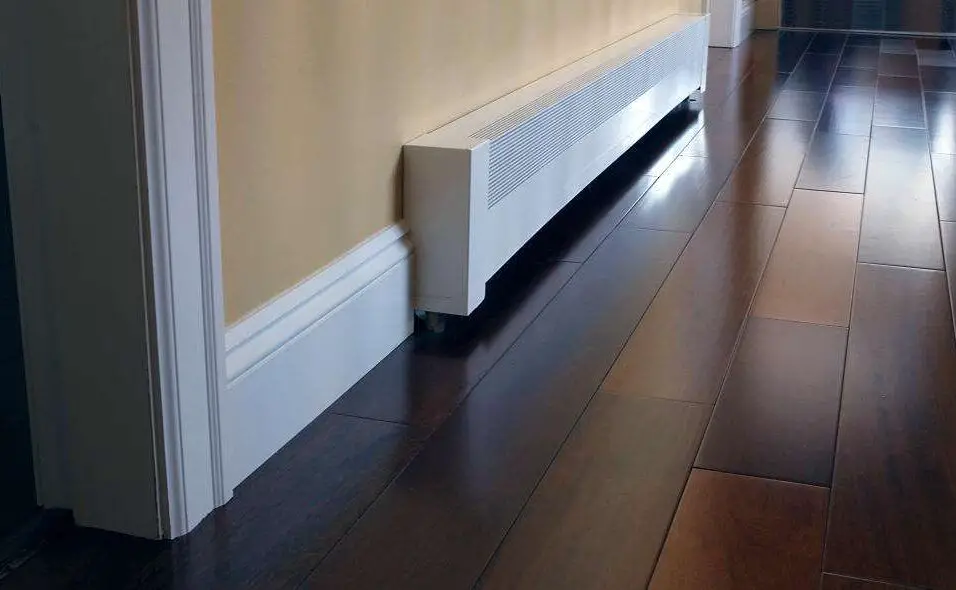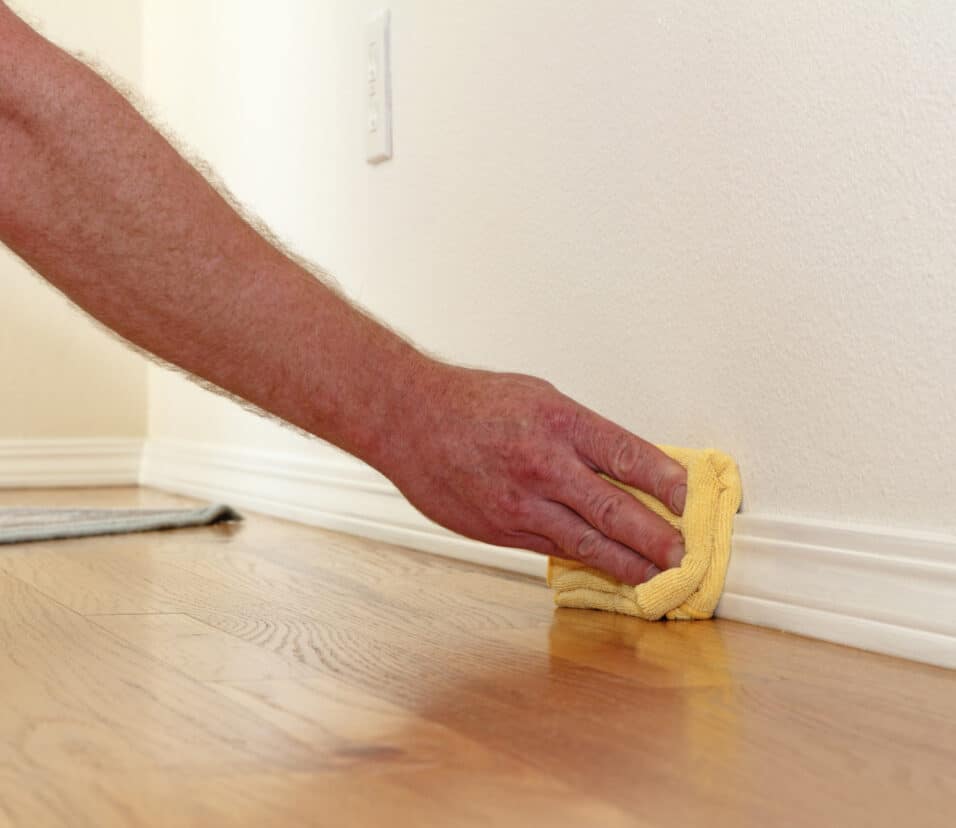How Tall Should Baseboards Be
Introduction
How Tall Should Baseboards Be: When it comes to interior design, every detail matters. From the color of the walls to the type of flooring, each element contributes to the overall aesthetic of a space. One often overlooked aspect of interior design is the height of baseboards. Baseboards, also known as skirting boards, are the trim that runs along the bottom of walls, covering the joint between the wall and the floor. While they may seem like a small detail, the height of baseboards can have a significant impact on the look and feel of a room.
There is no one-size-fits-all answer to this question. The height of clean baseboards can vary depending on several factors, including the height of the ceilings, the size of the room, and the overall style of the space. In general, taller baseboards tend to create a more formal and elegant look, while shorter baseboards can give a room a more modern and minimalist feel. It’s important to consider the scale and proportion of the room when choosing the height of baseboards.
Another factor to consider is the architectural style of the space. Different architectural styles have different conventions when it comes to baseboard height. For example, in traditional or classical interiors, taller baseboards are often used to create a sense of grandeur and elegance. In more contemporary or minimalist spaces, shorter baseboards are often preferred to maintain a clean and streamlined look. It’s important to consider the overall design aesthetic and architectural style of the space when determining the height of baseboards.
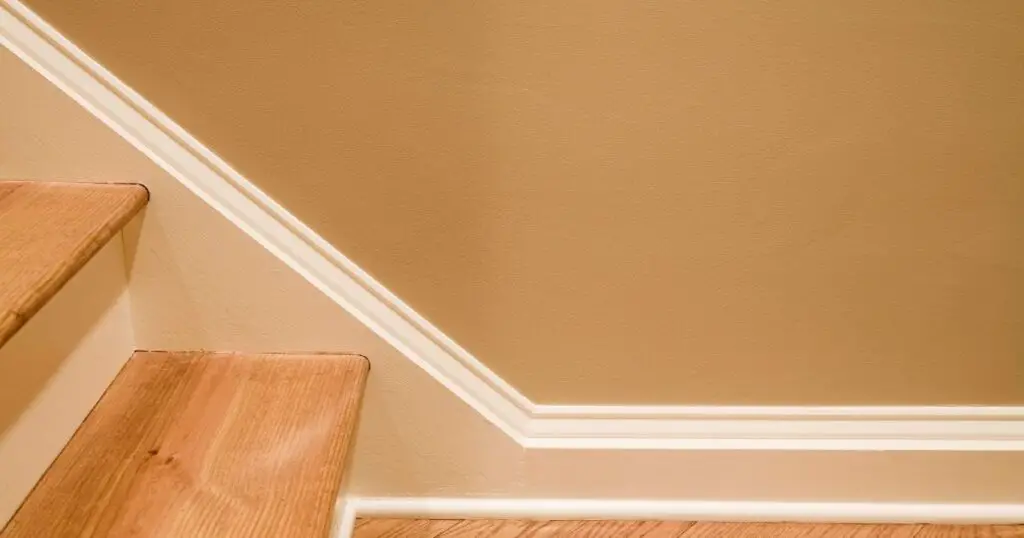
How tall is too tall for baseboards?
How tall is too tall for baseboards varies. Homeowners can choose baseboard height based on room size and style. However, some broad recommendations can help you choose baseboard height.
Room proportions should come first. Tall baseboards can make a small room with low ceilings feel even smaller. Taller baseboards can anchor a large room with high ceilings and provide majesty. Your home’s style is also important. Taller baseboards may preserve the architecture of a historic or traditional property. If your home is trendy or minimalist, shorter baseboards may be better.
The height of your furniture and other items should be considered together with the room’s style and scale. Taller baseboards may conflict with low furniture or artwork that hangs near to the floor. Shorter baseboards may not balance tall furniture or windows. Too-tall baseboards are subjective. The space’s design and your needs should be considered. By considering these elements, you can get the right baseboard height for your property.
How tall should baseboards be with 8ft ceilings?
When it comes to choosing the right baseboard height for your 8ft ceilings, there are a few factors to consider. Baseboards not only serve as a decorative element in a room but also protect the walls from damage. The height of the baseboards can greatly impact the overall look and feel of a space. So, how tall should baseboards be with 8ft ceilings?
Typically, baseboards are installed to cover the joint between the wall and the floor. They can range in height from a few inches to several inches, depending on personal preference and the style of the room. However, with 8ft ceilings, it is generally recommended to choose baseboards that are around 3-4 inches in height.
Choosing baseboards that are too tall for 8ft ceilings can make the room feel smaller and more cramped. On the other hand, baseboards that are too short may not provide enough coverage and can leave the walls vulnerable to damage. Therefore, finding the right balance is key.
Another factor to consider when determining the height of your baseboards is the style of your home. Different architectural styles may call for different baseboard heights. For example, in a more traditional or formal setting, taller baseboards may be preferred to create a sense of elegance and grandeur. In contrast, in a more modern or minimalist space, shorter baseboards may be more appropriate to maintain a clean and sleek aesthetic.
It is also important to consider the size of the room when choosing baseboard height. In smaller rooms, taller baseboards can make the space feel more proportionate and visually appealing. However, in larger rooms, shorter baseboards may be sufficient and prevent the room from feeling overwhelmed.
Do tall baseboards make a room look bigger?
When it comes to interior design, every detail matters. From the color of the walls to the furniture arrangement, each element contributes to the overall look and feel of a room. One often overlooked aspect of design is the baseboards. These long, narrow strips of molding that run along the bottom of the walls can have a significant impact on the perceived size of a room. Many people wonder if tall baseboards can make a room look bigger.
The answer to this question is not a simple yes or no. Tall baseboards can indeed create the illusion of a larger space, but it depends on several factors. Firstly, the height of the ceiling plays a crucial role. If you have high ceilings, tall baseboards can help to visually balance the room and make it feel more proportionate. On the other hand, if you have low ceilings, tall baseboards may make the room feel cramped and claustrophobic.
Another factor to consider is the style of the baseboards. Different styles of baseboards can have different effects on the perception of space. For example, a simple, clean-lined baseboard can create a modern and spacious look, while a more ornate baseboard with intricate details may make the room feel smaller and busier. It’s important to choose a baseboard style that complements the overall design aesthetic of the room.
Is 5 inch baseboards too high?
When it comes to baseboards, there are various sizes and heights to choose from. One common question that arises is whether 5-inch baseboards are too high. The answer to this question depends on several factors, including personal preference, the height of the room, and the overall design aesthetic.
Firstly, it is important to note that baseboards serve both functional and aesthetic purposes. They protect the bottom of the walls from damage and provide a finished look to the room. The height of the baseboards can impact the overall appearance of the space.
For some individuals, 5-inch baseboards may be considered too high. This is especially true for rooms with low ceilings or smaller spaces. In these cases, taller baseboards can make the room feel cramped and visually overwhelming. It is important to consider the proportion of the baseboards to the height of the walls and the size of the room.
On the other hand, there are instances where 5-inch baseboards can be a suitable choice. In rooms with high ceilings or larger spaces, taller baseboards can add a sense of grandeur and elegance. They can create a visual impact and make the walls appear taller. Additionally, taller baseboards can also help to balance out other architectural elements in the room, such as crown molding or wainscoting.
Ultimately, the decision on whether 5-inch baseboards are too high depends on personal preference and the specific characteristics of the room. It is important to consider the overall design aesthetic and the desired effect. If unsure, consulting with a professional interior designer or contractor can provide valuable insights and guidance.
Are higher baseboards better?
Higher baseboards can have several advantages over lower baseboards. They can add a sense of elegance and sophistication to a room, making it feel more upscale and luxurious. Additionally, higher baseboards can help to visually elongate the walls, making the room appear larger and more spacious. This can be especially beneficial in smaller rooms or spaces with low ceilings.
Another advantage of higher baseboards is that they can provide better protection for the walls. With a taller baseboard, there is less chance of furniture or other objects accidentally bumping into and damaging the walls. This can help to maintain the overall appearance and condition of the room, reducing the need for frequent touch-ups or repairs.
Are there any specific factors to consider when determining the height of baseboards?
When determining the height of baseboards, there are several specific factors that should be taken into consideration. Firstly, the overall style and design of the room should be considered. Different design styles may call for different baseboard heights to achieve the desired aesthetic. For example, a more traditional or formal room may benefit from taller baseboards, while a modern or minimalist room may look better with shorter baseboards.
Another factor to consider is the height of the ceilings. Baseboards should be proportionate to the height of the room to create a balanced and visually pleasing look. In general, the taller the ceilings, the taller the baseboards can be. However, it is important to avoid baseboards that are too tall, as they can overwhelm the space and make it feel smaller.
The function of the room should also be taken into account. For example, in high-traffic areas such as hallways or entryways, shorter baseboards may be more practical as they are less likely to get damaged or collect dust. On the other hand, in formal living or dining rooms, taller baseboards can add an elegant touch.
Are there any industry standards or guidelines for baseboard height in different types of buildings?
When it comes to baseboard height in different types of buildings, there are indeed industry standards and guidelines that can be followed. These standards are put in place to ensure a cohesive and visually pleasing look throughout the space. In residential settings, the recommended height for baseboards is typically around 3 to 5 inches. This height allows the baseboards to effectively cover the gap between the wall and the floor, while also providing a decorative element to the room.
In commercial buildings, such as offices or retail spaces, the baseboard height may vary depending on the overall design and function of the space. In some cases, taller baseboards may be used to create a more grand and sophisticated look, while in others, shorter baseboards may be preferred for a more minimalist and modern aesthetic. It is important to consider the overall style and purpose of the building when determining the appropriate baseboard height.
How does the height of baseboards affect the overall aesthetic of a room?
The height of baseboards plays a crucial role in enhancing the overall aesthetic of a room. It can significantly impact the visual perception of the space and contribute to the overall design style. The height of baseboards can create an illusion of height or add a sense of grandeur to a room.
When baseboards are taller, they can make the ceilings appear higher, giving the room a more spacious and open feel. This is particularly beneficial for rooms with low ceilings, as it helps to create the illusion of more vertical space. On the other hand, shorter baseboards can create a cozy and intimate atmosphere, especially in rooms with high ceilings.
The height of baseboards also affects the proportion and balance of a room. It is important to consider the scale of the space and the other architectural elements when determining the height of baseboards. For example, in rooms with large windows or tall doors, taller baseboards can help to create a sense of harmony and visual continuity. Conversely, in smaller rooms or spaces with lower ceilings, shorter baseboards can prevent the room from feeling overwhelmed or crowded.
Can the height of baseboards be customized based on personal preference or design style?
Customizing the height of baseboards allows for greater flexibility in achieving the desired aesthetic for a room. For example, taller baseboards can create a more grand and elegant look, while shorter baseboards can give a more modern and minimalist feel. The height of baseboards can also be influenced by the overall style of the room, such as traditional, contemporary, or eclectic.
It is important to consider the proportions of the room when customizing the height of baseboards. A room with high ceilings may benefit from taller baseboards to create a sense of balance and visual interest. On the other hand, a room with lower ceilings may require shorter baseboards to avoid overwhelming the space.

Conclusion
After conducting extensive research and analysis, it can be concluded that the height of baseboards is a subjective matter that depends on various factors. However, there are some general guidelines that can help determine the appropriate height for baseboards in different settings.
Height of baseboards should be proportionate to the size rule of the room. In larger rooms with higher ceilings, taller baseboards can create a sense of grandeur and elegance. On the other hand, in smaller rooms with lower ceilings, shorter baseboards can help create an illusion of space and prevent the room from feeling cramped.
The architectural style of the space should also be taken into consideration when determining the height of baseboards. Traditional or formal styles often call for taller baseboards, while contemporary or minimalist styles may opt for shorter baseboards. The baseboards should complement the overall design aesthetic and enhance the visual appeal of the space.
Practicality and functionality should not be overlooked when deciding on the height of baseboards. Baseboards serve the purpose of protecting the walls from damage and hiding any gaps or imperfections between the wall and the floor. Therefore, the height should be sufficient to fulfill these functions effectively.




