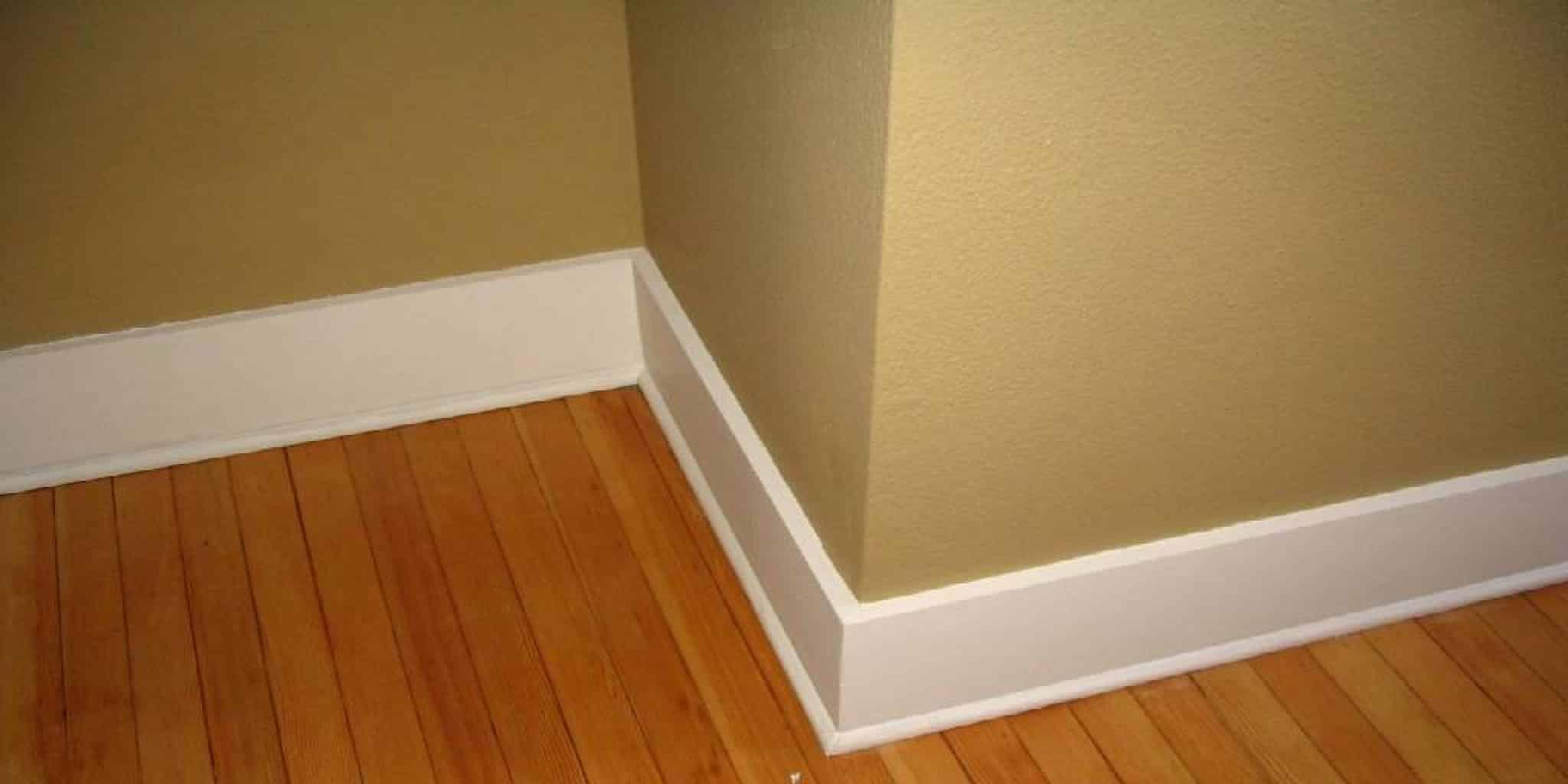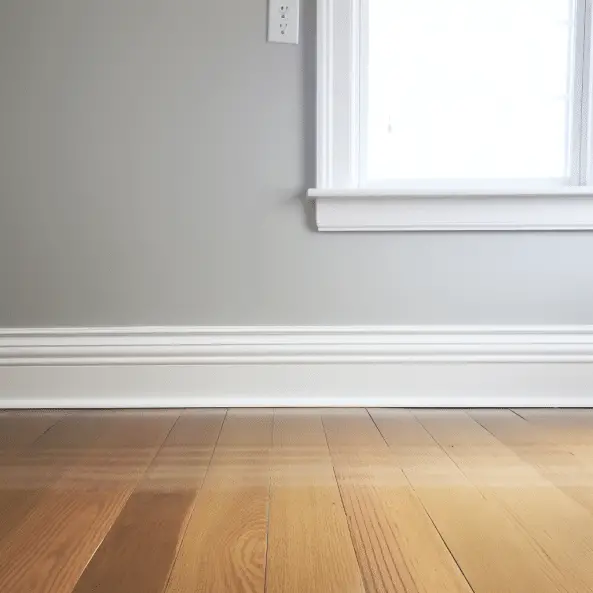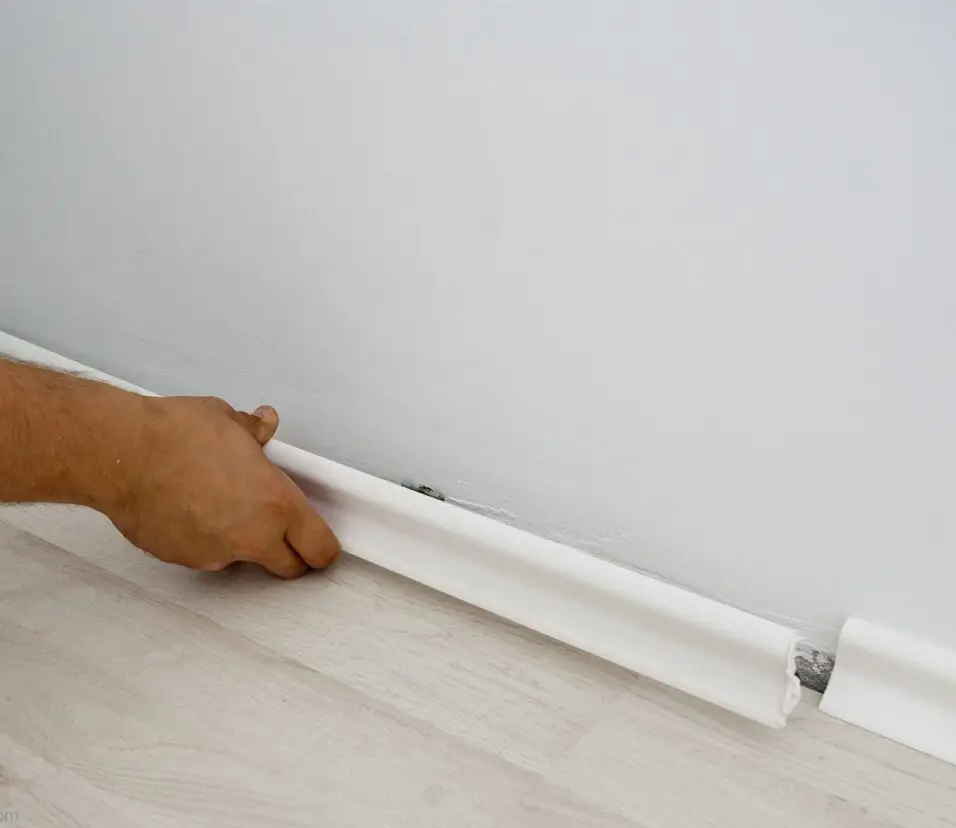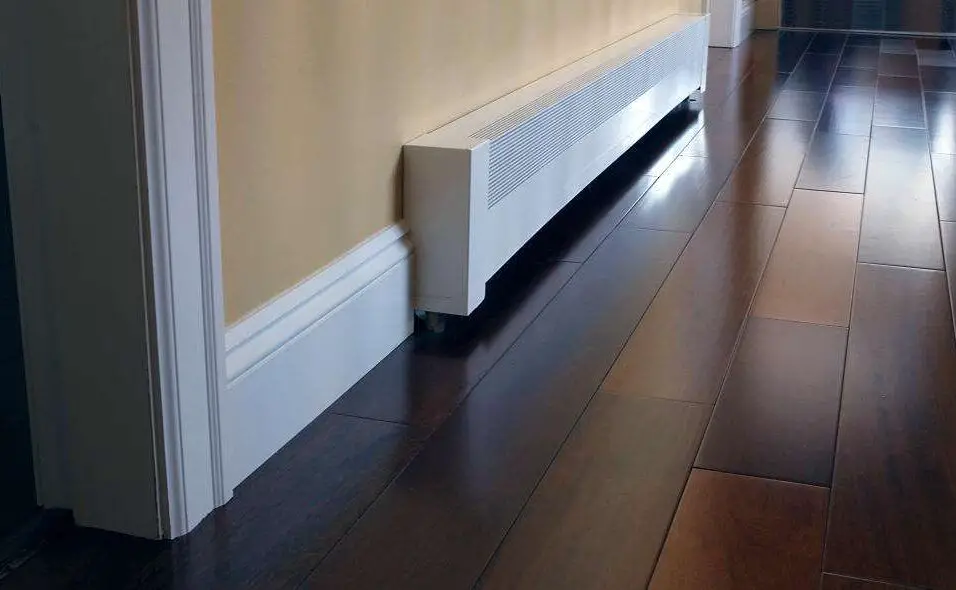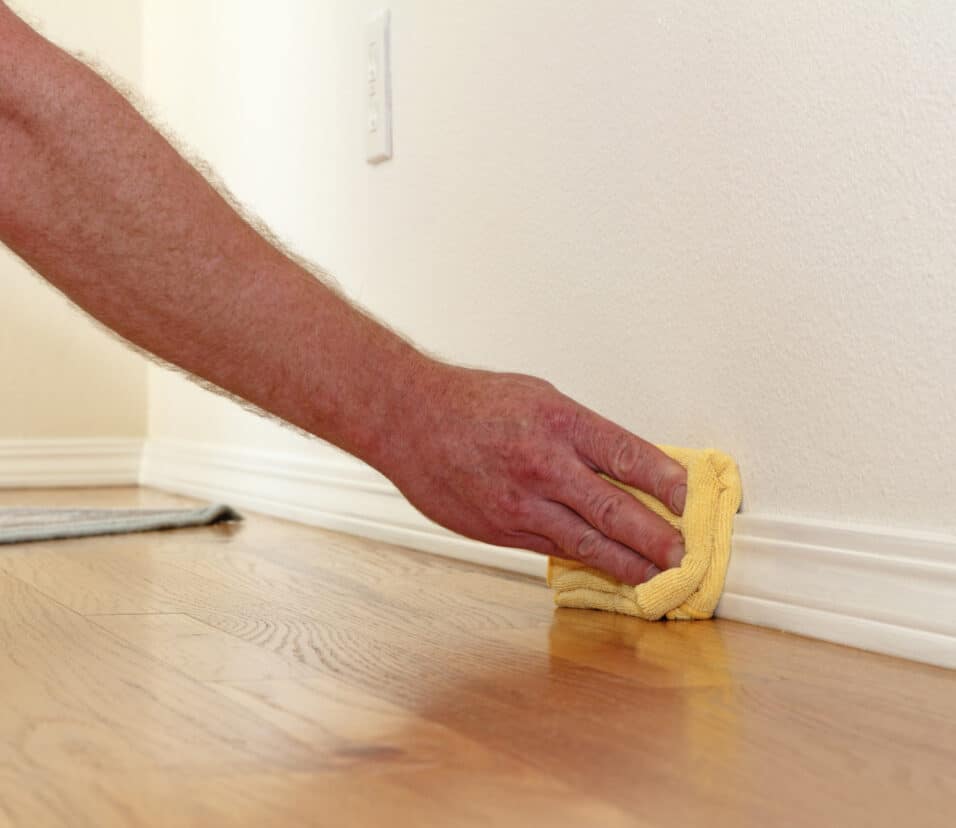How Much Does It Cost To Install Baseboard
Introduction
How Much Does It Cost To Install Baseboard: The cost of baseboard installation can vary depending on several factors, such as the type of baseboard material, the size of your space, labor fees, and any additional preparation or finishing requirements. In this comprehensive overview, we will break down the different components that contribute to the total cost, empowering you with the knowledge needed to make informed decisions about your baseboard installation project.
From traditional wooden baseboards to modern PVC options, we will explore the various materials available, each with its own price range and unique characteristics. We will also discuss the potential additional expenses related to removing old clean walls baseboards, preparing the walls for new installation, and the impact of hiring a professional contractor versus taking on the project as a DIY enthusiast.
Baseboards can be made from various materials, such as wood, PVC, MDF (Medium-Density Fiberboard), or even more luxurious options like hardwood or stone. The material you choose will significantly impact the cost. For example, wooden baseboards tend to be more expensive than PVC or MDF options, while hardwood and stone baseboards can be on the higher end of the price spectrum.
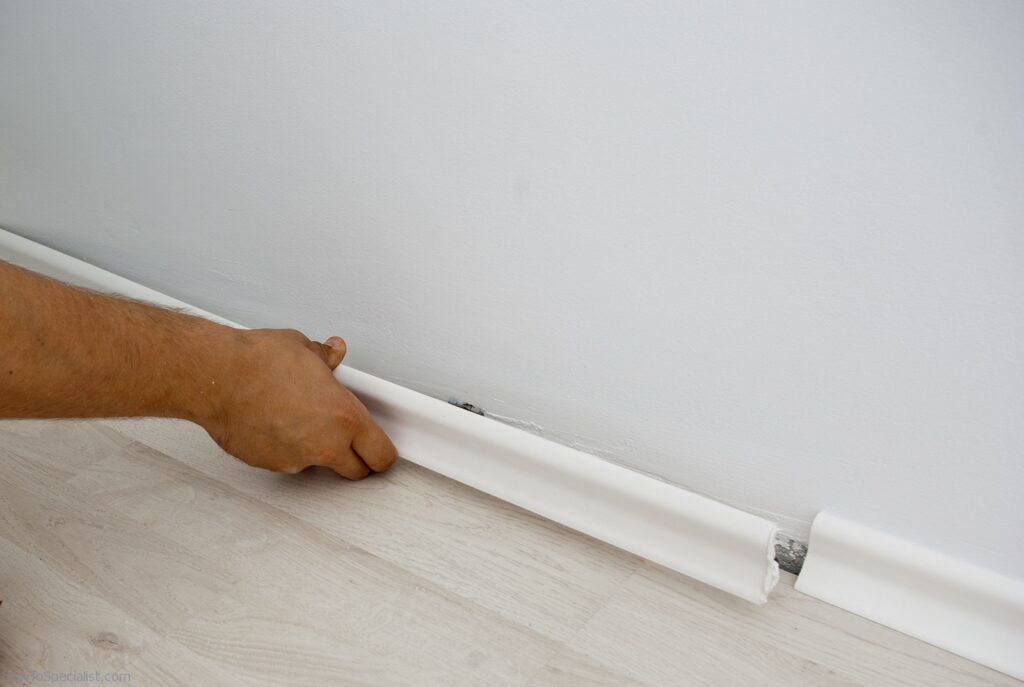
How much does it cost in labor to install baseboards?
The labor cost to install baseboards is around $5 to $7.75 per linear foot. This will take up a vast majority of your overall project cost.
Complexity of the Project: The complexity of the baseboard installation can significantly impact the labor cost. Simple, straight installations along plain walls will generally be more affordable than intricate designs or installations requiring cuts and angles to accommodate corners, curves, and uneven surfaces.
Linear Footage: The total linear footage of baseboard required for your project will directly affect the labor cost. Larger spaces or rooms with numerous walls to cover will naturally take more time and effort, leading to increased labor charges.
Type of Baseboard Material: The type of baseboard material chosen can also influence the labor cost. Some materials, such as hardwood or stone, may require more specialized handling and installation techniques, which can result in higher labor expenses compared to more straightforward materials like MDF or PVC.
Removal of Old Baseboards: If your project involves removing existing baseboards before installing new ones, there will be additional labor costs associated with the removal process.
Wall Preparation: Properly preparing the walls for baseboard installation, including patching holes, sanding, and priming, can impact the labor cost. Walls that require extensive preparation may take more time and effort, leading to higher labor charges.
Who usually installs baseboards?
Remember that a carpenter will charge more than a handyman to install baseboards. Many handymen charge a flat rate, so hiring a local one may save you money.
Baseboard installation is best done by carpenters and builders. Their expertise, experience, and knowledge ensure correct wall measurements, cuts, and attachments.
These experts usually know a lot about baseboard materials and can recommend the best ones for the project’s design and budget.
A competent carpenter or contractor offers a high-quality installation, reduces mistakes, and ensures a seamless job.
Handymen and skilled tradespeople who know how to work with wood may also be able to place baseboards. Even though they might not be as skilled as professional carpenters, they can still put simple things in smaller spaces.
Some homeowners who have done DIY jobs before may choose to put in their own baseboards. Do-it-yourself installation can save money, especially for simple jobs in smaller places.
DIYers should know the basics of woodworking, have the right tools, and be able to measure and cut things correctly.
Are baseboards worth it?
Baseboards may seem like a small part of a room’s design, but they are important and earn your attention. Hold walls in place, and protect wallpaper from furniture and floor cleaning.
Baseboards finish off a room by making the shift between the walls and the floor look smooth. They come in different styles and designs, so homes can choose ones that go with the rest of the room’s decor and design theme.
Depending on the style, baseboards can make a room look more elegant, sophisticated, or simple. They help make the room look clean and well-designed.
Baseboards protect walls from wear and tear, which is especially important in places with a lot of foot traffic. They protect the floor from scratches, scuffs, and other small damage caused by furniture, vacuum cleaners, and people walking on it.
Without borders, lower walls are more likely to be damaged, requiring costly repairs or repainting.
Baseboards conceal floor-wall bumps. They ease the transition and disguise flooring imperfections.
Baseboards that are well-kept can add to the value of a home as a whole. Baseboards can make a house more appealing to potential buyers because they show attention to detail and give extra safety.
What is the standard size of baseboard?
A good rule of thumb is: A normal 8-foot wall has a baseboard that is 3 to 5 inches high, while a 10-foot ceiling needs 5 to 7 inches. I love adding height to create drama as an artist. And the taller baseboards give the room a finished look that is both modern and beautiful.
From baseboard bottom to wall top, this height is measured.
In rooms with low ceilings or for a more understated appeal, people utilize 3″ baseboards.
Rooms with taller ceilings or that need a more robust and elegant aesthetic employ 5-inch baseboards.
Baseboards are normally 1/2 to 1 inch (1.27 to 2.54 cm) broad. The width is measured from the baseboard’s front to its back border, where it strikes the wall.
Contemporary and current design uses 1/2-inch borders. The room looks sleek and simple.
Traditional or classic styles feature 1-inch baseboards.
Ceiling Height: The size of your baseboards may depend on how high your ceilings are. To keep the right proportions and perceived balance, higher ceilings may need baseboards that are higher.
Style of the house or room: The style of your house or room can also play a part in figuring out what size baseboard you need. Baseboards in older or more traditional homes tend to be bigger and more ornate, while baseboards in newer homes may be simpler and smaller.
How do I estimate baseboards?
Find the area (length times width) and divide by 12 for linear square feet of each of your rooms because baseboards come in this measurement. Calculate for Each Room. Once you have the calculations for each room, add your numbers to find the total linear square feet for your entire home.
Start by measuring the perimeter of the room where you plan to install baseboards. Use a measuring tape to measure each wall’s length, from one corner to the next.
Add up all the wall measurements to determine the total linear footage required for baseboards in the room. For example, if you have four walls with lengths.
Baseboards must be angled to fit corners. Add 10%–15% to the linear footage to accommodate for corners and angles. Make sure you have enough material for corner miter cuts.
Estimating baseboards must account for waste from cuts that generate in smaller offcuts that cannot be used elsewhere.
Baseboards are typically available in 8-foot or 12-foot lengths. Divide the total linear footage by the length of the baseboard you plan to use to determine the number of baseboard pieces needed. For example, if you’re using 8-foot baseboards, and you need 60 linear feet of baseboards (including waste), you would require eight 8-foot length.
Can I install baseboards myself?
To put it up, you just need to buy a box of tiny finishing screws and hammer the molding into place. You don’t even need a nail gun, it’s that easy. Here’s how to install baseboards and crown molding, step by step. Keep in mind that most of the work is done in the planning part. The installation itself doesn’t take long!
Gather all the tools and materials you’ll need before you start the work. Baseboards, a measuring tape, a miter saw or coping saw, a level, glue or nails, caulk, a caulk gun, sandpaper, a nail gun or hammer, and a tool knife are all part of this list.
Measure the room’s edges to find out where the baseboards will go. Add up the lengths of all the walls, including corners and curves, to get the total linear footage you need.
Think about how you will deal with corners and curves.Miter cuts make inside and outside corners, and coped cuts fit better.
Measurements and plan
Make sure the walls are clean and free of old frames and other junk. Sand down the walls to get rid of any flaws or rough spots.
If your floors aren’t primed, prime them before installing them to make painting or staining easier.
Using your measurements and plan, cut the baseboards to the right lengths and curves with a miter saw or coping saw. Make sure to cut them a little longer than you need to so they fit perfectly.
Use glue on the back of the baseboards or a nail gun, hammer, and finishing nails to attach them to the wall. Make sure they are straight and even by using a level.
Use a 45-degree circular cut to make an inside corner. For corners on the outside, cut the two borders at an angle so that they fit together well.
What is the purpose of baseboard?
Its purpose is to cover the joint between the wall surface and the floor. It covers the uneven edge of flooring next to the wall; protects the wall from kicks, abrasion, and furniture; and can serve as a decorative molding.
Baseboards guard the lower part of walls from damage, which is one of their main jobs. They protect the floor from scuffs, scratches, and other small damage caused by furniture, vacuum cleaners, foot traffic, or bumps that happen by mistake.
Without boundaries, lower walls are more likely to wear away, leaving ugly markings that need to be painted or repaired expensively.
Baseboards make it easier to walk on hardwood, concrete, tile, or carpet from the wall. These cover holes and uneven edges, making the place look complete.
Baseboards also prevent dirt, dust, and other debris from getting between the floor and the wall, making cleaning easier.
Baseboards are a good way to hide electrical wires, cables, and other utilities that run along the bottom of the walls. This is better for safety and looks because it keeps wires from sticking out and looking bad.
Baseboards add an artistic touch to a room and make it look better overall. They come in different styles, shapes, and materials, so people can choose ones that match the room’s interior design and building.
What material is best for baseboards?
MDF is not as strong as real wood, even soft wood. So, if you plan to put baseboards in a high-impact area with a lot of foot traffic, you should buy real wood or even PVC baseboards.
Wood baseboards are classic and will never go out of style. They give any room a natural and elegant look. Pine, oak, poplar, and MDF (Medium-Density Fiberboard) with a wood finish are all common types of wood.
Wood baseboards may fit any color scheme when stained or painted. They are versatile and easy to use with numerous design styles.
They last long because they’re sturdy and wear-resistant. It may be more susceptible to water, pests, and scratches than other materials.
MDF baseboards are constructed from wood fibers and glue.
MDF baseboards are affordable and a good choice for those who want a nice-looking border material without breaking the bank.
They are easy to paint, so homeowners can get the color or finish they want to fit the rest of the room.
Hardwood baseboards, like oak, cherry, or maple, have a high-end look that makes a room and property worth more.
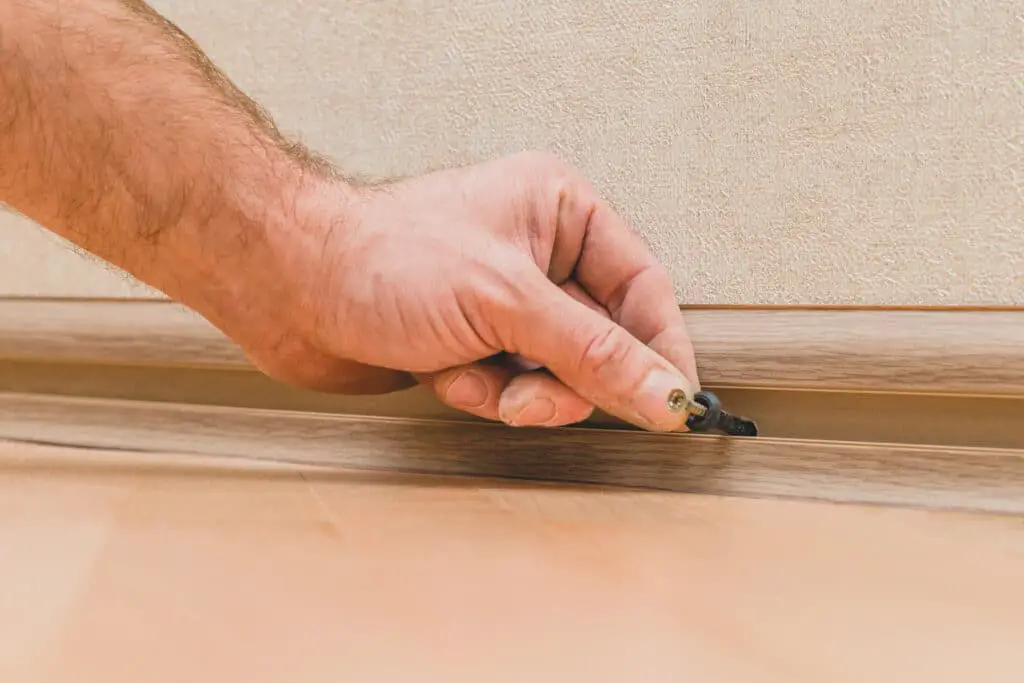
Conclusion
The cost of installing baseboards can vary widely based on several factors. The type of material, baseboard height and style, linear footage required, labor costs, removal of old baseboards, preparation and finishing expenses, and the choice between DIY and professional installation all contribute to the overall cost. Wooden baseboards, hardwood, and stone options generally come with a higher price tag, while PVC and MDF baseboards offer more budget-friendly alternatives. Taller and more intricate baseboard designs may also increase costs due to the additional material and complexity involved.
Obtaining quotes from suppliers for the specific install baseboard material you desire, as well as factoring in potential labor charges if you choose to hire professionals, is crucial for accurate budgeting. Additionally, if your project involves replacing existing baseboards, accounting for removal expenses is essential. While a DIY approach can save on labor costs, it requires adequate tools and skills to achieve a professional result.
Hiring experienced contractors ensures a polished installation but comes with the added expense of their services. Remember that investing in high-quality baseboard installation not only enhances the aesthetic appeal of your space but can also add value to your property. It’s essential to strike a balance between cost and quality, making informed decisions to create a beautiful and long-lasting baseboard installation that complements your home’s overall design.



