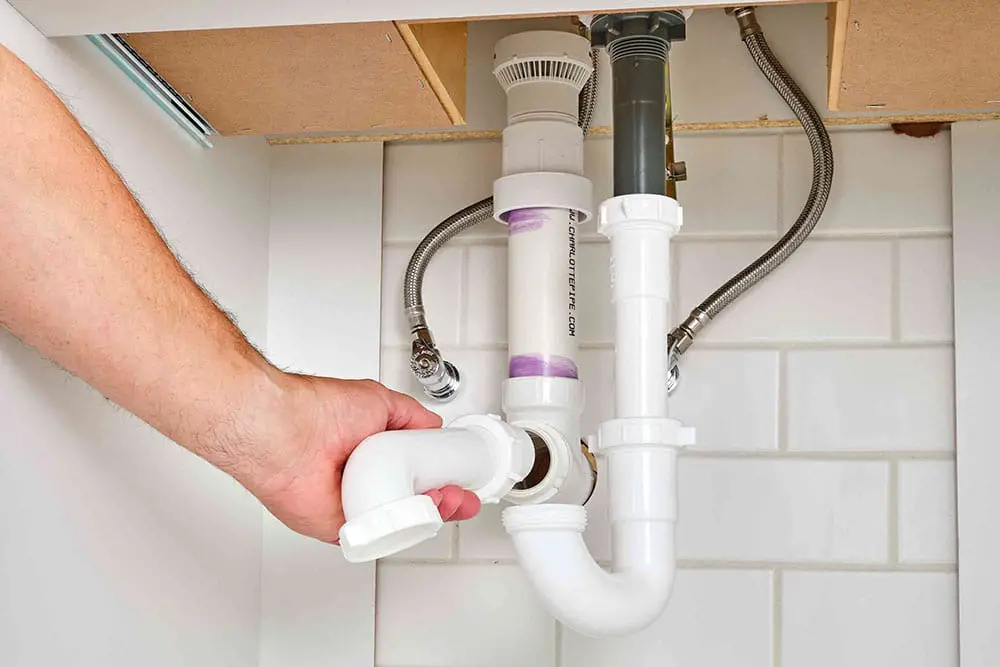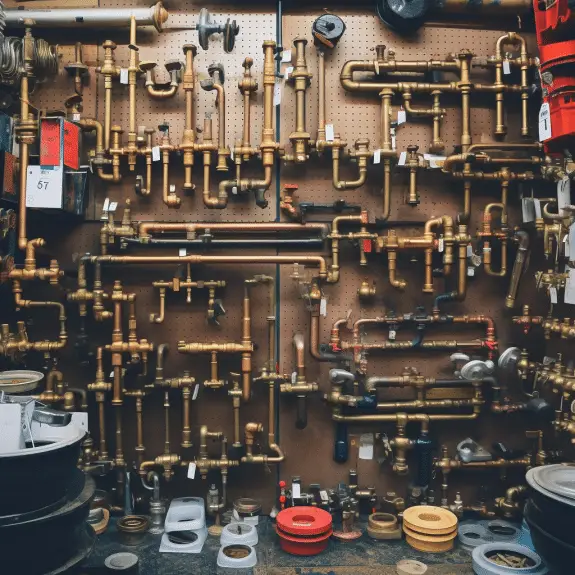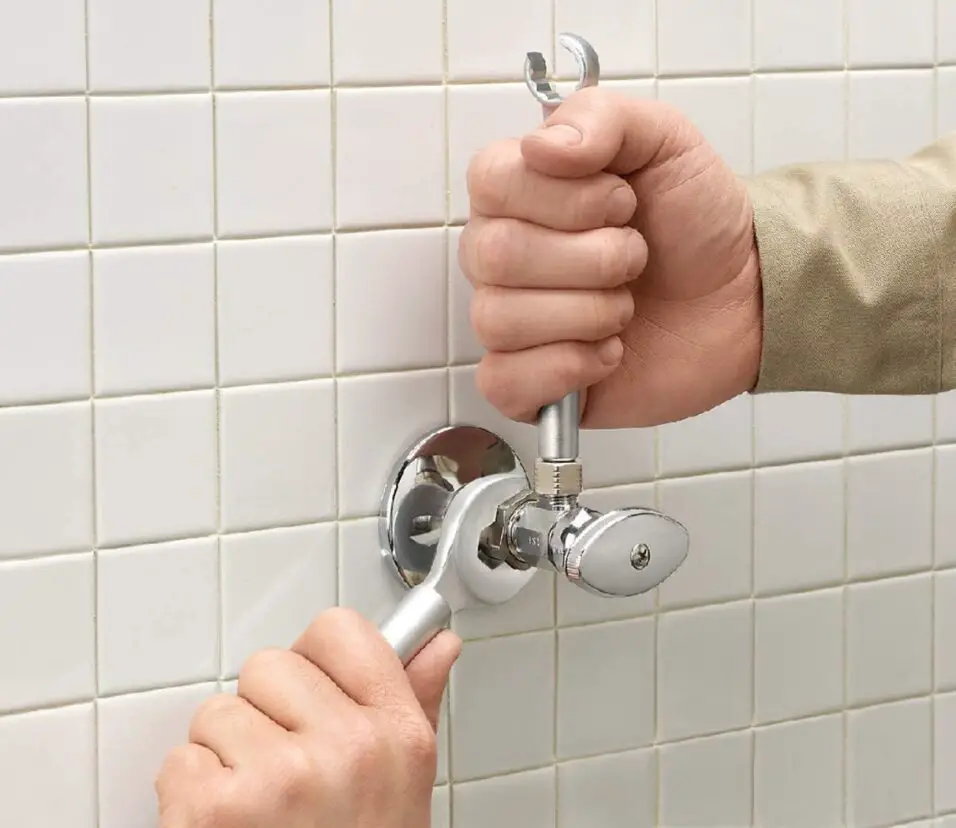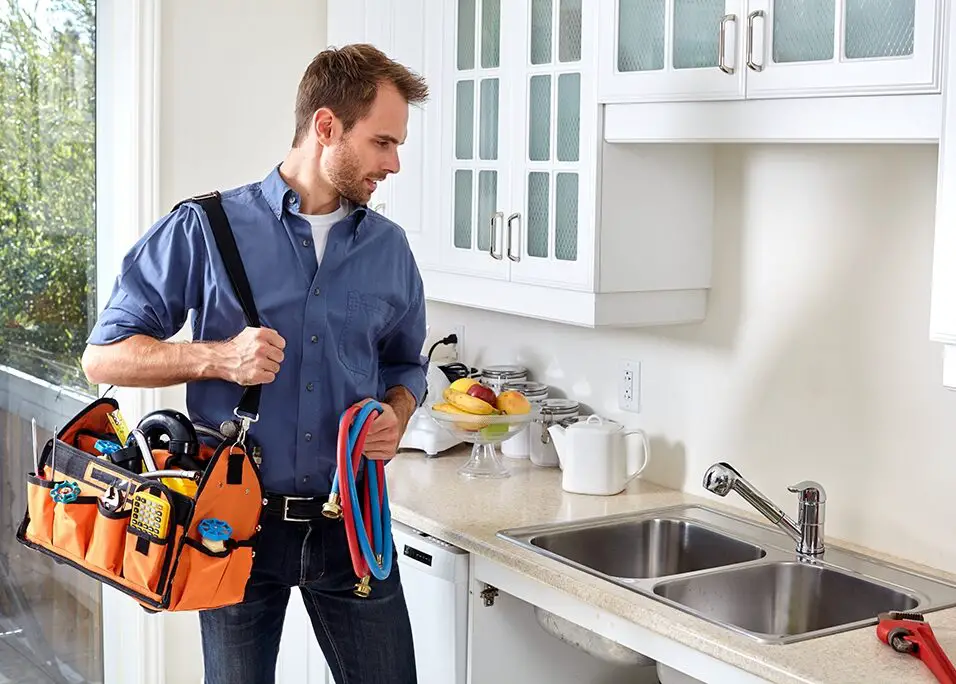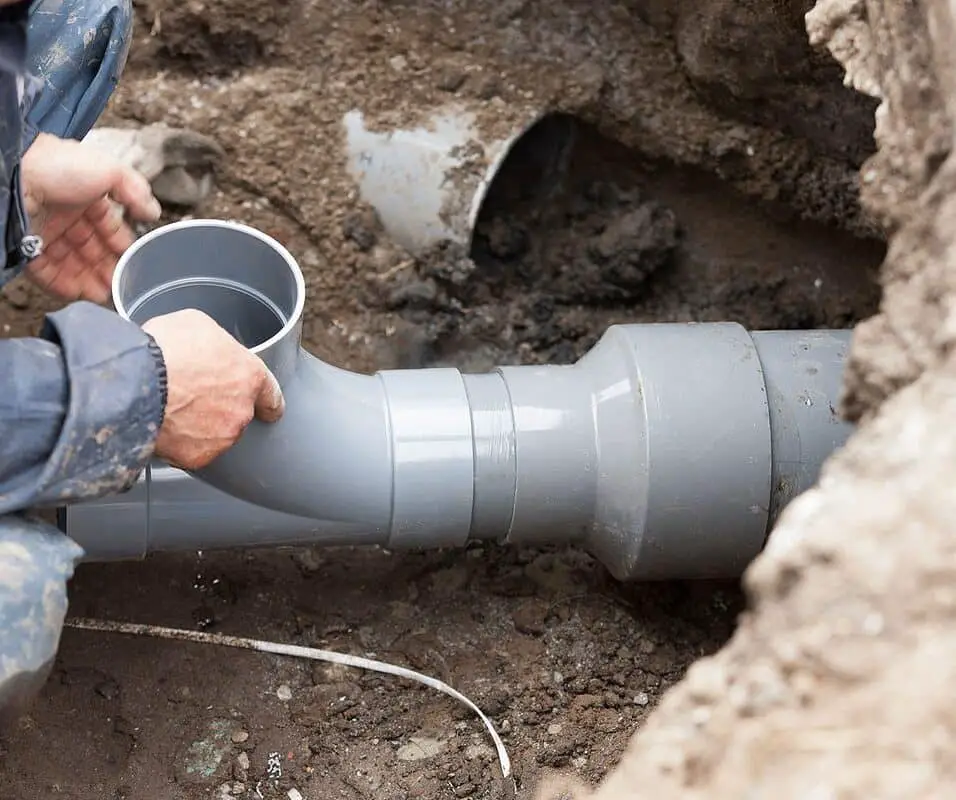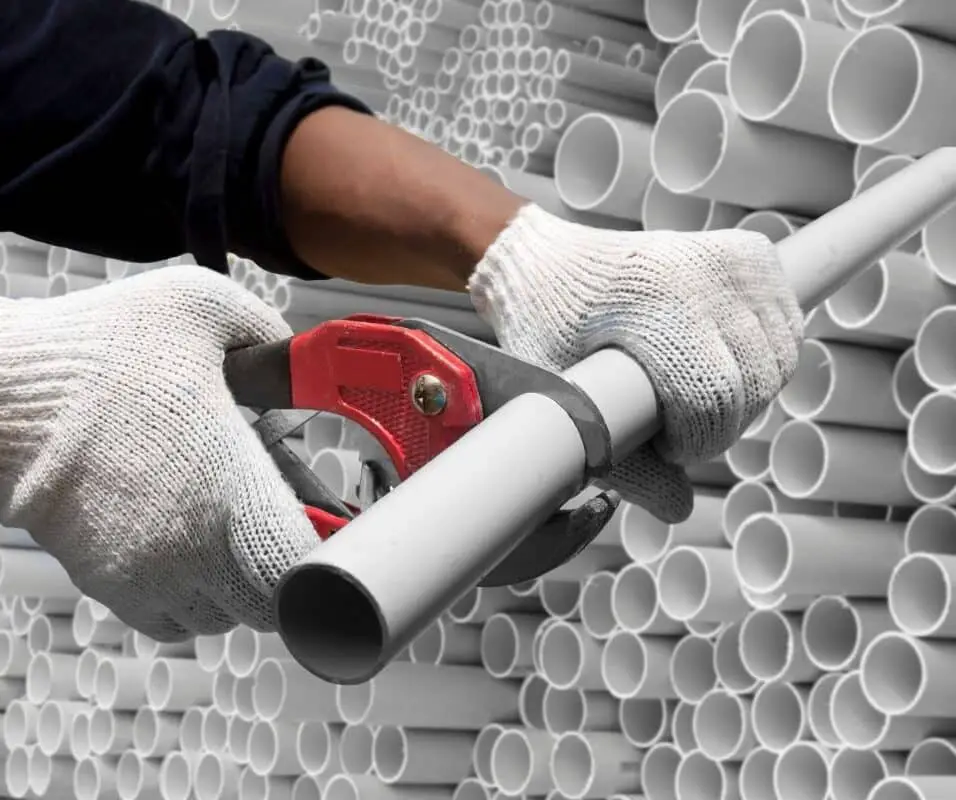How Does Venting Work In Plumbing
Introduction
How Does Venting Work In Plumbing: Plumbing systems play a vital role in maintaining the functionality and efficiency of our homes and buildings. Among the various components that make up a plumbing system, vents serve a crucial function in ensuring the proper operation of drains and preventing a host of plumbing issues. Venting is an essential aspect of plumbing design and is responsible for maintaining the balance of air pressure within the system.
In simplest terms, venting in plumbing refers to the process of providing an avenue for air to enter and exit the plumbing system, creating a balanced and efficient flow of water. The primary purpose of venting is to prevent the buildup of negative pressure or vacuum within the pipes, which can impede the smooth flow of wastewater and cause problems such as slow drainage, gurgling sounds, and foul odors. Vent pipes are typically installed vertically, extending from the drainpipe system and protruding through the roof of the building. These pipes allow air to enter the drainage system, equalizing the pressure and facilitating the movement of wastewater.
The vents also help to prevent the siphoning of water from traps, which are U-shaped sections of the plumbing pipes designed to hold water and prevent sewer gases from entering the living spaces. By maintaining proper air pressure, venting ensures efficient drainage, prevents water traps from drying out, and eliminates harmful sewer gases from entering the building. It acts as a crucial safety mechanism that protects both the plumbing system and the occupants of the building.
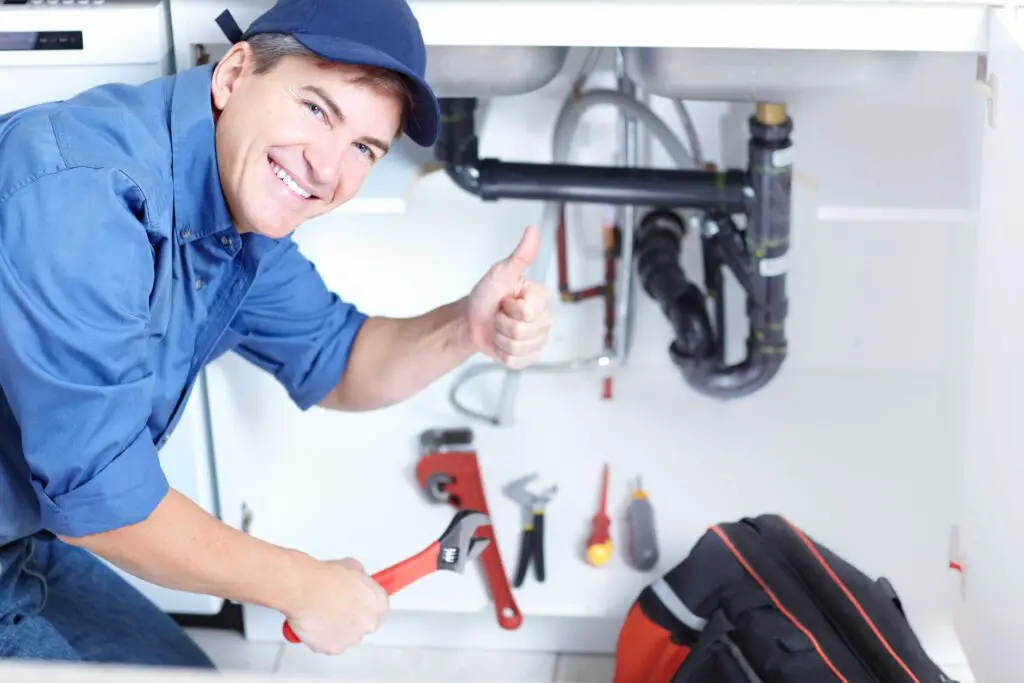
How Does A Plumbing Vent Valve Work?
When water movement creates negative pressure in pipework, AAVs let air into drainage systems. Gravity seals the vent terminal when system pressure equalizes, preventing sewer gasses from entering a building.
For effective drainage and odor control in residential and commercial buildings, a plumbing vent valve, also known as an air admittance valve (AAV), is essential. By letting air enter and exit the drainage system, it regulates plumbing system air pressure.
A simple but effective mechanism powers the plumbing vent valve. A one-way valve lets air into the plumbing system but keeps sewer gasses and odors out. Under typical settings, the valve closes, sealing out scents from the home or office.
Drainage from a sink, toilet, or other plumbing item causes negative pressure in the drainage system. Negative pressure can create a suction effect that slows wastewater drainage and causes gurgling. Air enters the system through the plumbing vent valve, equalizing pressure and guaranteeing smooth drainage. This process keeps the building clean and odor-free.
What Is The Proper Way To Vent Plumbing?
Installing vent pipes keeps them dry. To prevent water from backing up, they should come from the top of the drainpipe straight vertically or at least 45 degrees from horizontal.
Venting plumbing systems properly ensures home and business drainage systems work efficiently. Slow drainage, gurgling, and odors can be avoided with proper venting. Proper plumbing venting requires these considerations:
Vertical Vent Pipe Installation: Vent pipes should extend through the roof. The pipe should slope 1/4 inch each foot to facilitate airflow and prevent trash and water buildup.
Pipe Size: Vent pipes must be large enough to allow airflow. Plumbing rules dictate that vent pipe diameter should be depending on fixture units served.
Each sink, toilet, and shower should be vented separately. To balance draining water’s negative pressure, a vent pipe should connect directly to the fixture’s drainpipe.
Vent pipe connections should be above the flood level rim of the highest fixture they serve. This prevents wastewater-venting system cross-contamination.
Distance and Height: Vent pipes should be at least as far from traps and drainage pipes as possible to minimize water siphoning and improve airflow.
What Is The Role Of The Vent Plumbing?
The main plumbing vent functions are:
Plumbing vents give fresh air to all home fixtures. They carry water and sewage waste down the drainage system when a toilet is flushed or a sink, shower, or bath is emptied. Odors and gasses leave the home via plumbing vents.
Vent plumbing is essential to home and commercial plumbing system performance. Vent plumbing has many uses:
Equalizing Pressure: Plumbing fixtures drain water, creating negative drainage system pressure. Without proper venting, this negative pressure can decrease wastewater flow, produce gurgling, and trap siphoning. Air entering the system through vent pipes equalizes pressure and facilitates drainage.
Vent plumbing avoids trap water siphoning. Water in U-shaped traps beneath sinks, showers, and toilets prevents sewer gasses from entering the structure. Vent pipes allow air to enter the system when water drains from a fixture, maintaining the trap’s water barrier and preventing gas escape.
Sewer Gas Removal: Drainage systems can amass toxic sewer gasses like methane and hydrogen sulfide. Gases exit through vent pipes outside the building. Vent plumbing removes sewer gasses, keeping inside clean and odor-free.
Odor Prevention:
Where Is A Plumbing Vent Located?
Roof
These roof vent pipes release sewer gasses. They control system air pressure to let waste flow. Blocked drains prevent system drainage.
Plumbing vents, sometimes called vent stacks or vent pipes, are usually on the roof. A plumbing vent functions to ventilate and equalize air pressure in the plumbing system. Important plumbing vent placement information:
Plumbing vents frequently protrude from the roof. They extend vertically above the roof to safely release vented gasses outside the building and away from windows, doors, and air intakes.
Plumbing vents are deliberately located near their drainage systems. They are usually located near the main soil stack, which connects all building drainage pipes to the sewer or septic system.
The distance between plumbing vents and walls, chimneys, or trees should be sufficient. This guarantees optimal ventilation and prevents leaf and debris clogs in the vent.
Compliance with Building Codes: Local plumbing and building codes govern plumbing vent height and location. To prevent sewer gas recirculation, these standards set the minimum height above the roofline and distance from windows, doors, and other openings.
Vent Termination: To keep rains, debris, and small animals out of a plumbing vent, use a vent cap or flashing. The top prevents clogging and maintains ventilation.
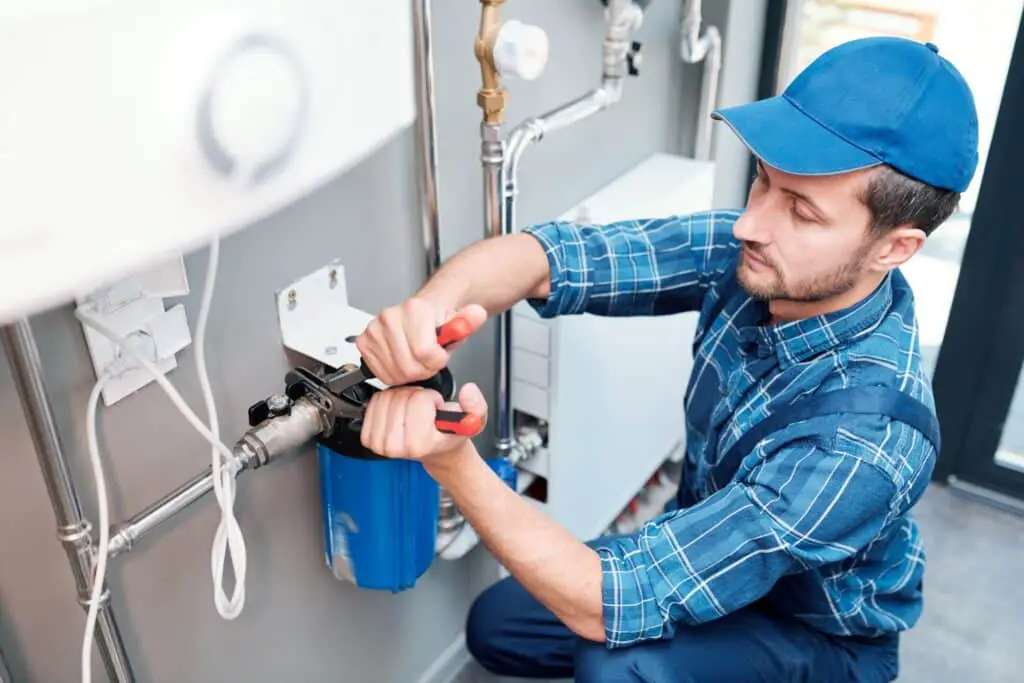
What Is The Difference Between Vent And Drain Valve?
What is Vent-Drain Connection? Vents are piping connections from the top of the main pipe, whereas drains are tapping connections from the bottom. Vents in piping are normally taken from the high point, hence their name.
Plumbing systems employ the terms “vent” and “drain” for different components with different roles. Vent valves, also known as air admittance valves (AAVs), manage plumbing system air pressure. Its major purpose is to let air enter and exit the drainage system to equalize pressure and maintain drainage. Vent valves are usually located at the plumbing system’s peak or fixture branches.
Under normal conditions, they keep sewage gasses and odors out, but when drainage creates negative pressure, they open to let air in and equalize pressure. Vent valves reduce slow drainage, gurgling, and smells. A drain valve, on the other hand, drains water from a system or fixture.
Drain valves are usually located at the base of water heaters, sinks, and bathtubs. They allow controlled and convenient water removal from a system for maintenance or freeze protection. Drain valves usually include a handle or mechanism that opens them to let water out. To cease water flow, the valve is closed after draining.
What Is The Best Vent Position?
Air Ducts Near the Ceiling Are Most Effective
Many people don’t realize this because it is common to see air vents located near the floor in older homes. With vents near the floor, however, furniture often ends up blocking vents and causing the air to get trapped.
The best vent position for a plumbing system is typically on the roof of a building. Vent pipes are designed to extend vertically above the roofline to allow for proper ventilation and the release of sewer gases. Here are some reasons why the roof is considered the optimal location for plumbing vents:
Distance from Living Spaces: This helps prevent the entry of unpleasant smells into the living or working spaces.
Maximum Airflow: By positioning the vents on the roof, they can achieve maximum airflow. Unobstructed vents promote efficient ventilation and equalization of air pressure within the plumbing system.
Compliance with Building Codes: The location and height of plumbing vents are regulated by local building codes and plumbing regulations. These codes specify the minimum height of the vent above the roofline and the required distance from openings like windows and doors. Placing the vents on the roof ensures compliance with these codes.
Protection from Obstructions: Roof-mounted vents are less likely to be obstructed by debris, leaves, or small animals compared to vents located closer to the ground. This reduces the risk of clogs and blockages, which can impede proper ventilation and drainage.
Can You Vent Plumbing Through A Wall?
Plumbing vents are a mandatory feature of all buildings. However, the International Residential Code (IRC) doesn’t restrict you to install them through the roof. You can also install them through the wall or soffit.
Yes, it is possible to vent plumbing through a wall in certain circumstances. Venting through a wall may be necessary when it is not feasible or practical to vent the plumbing system through the roof. Here are some key points to consider:
Local Building Codes: Before venting through a wall, it is essential to consult local building codes and plumbing regulations. These codes will outline specific requirements and restrictions regarding venting methods and locations. Compliance with these codes is crucial to ensure the proper functioning and safety of the plumbing system.
Distance and Height: Vent pipes should maintain a minimum distance from windows, doors, and other openings to prevent the entry of sewer gases into living or working spaces.
Vent Pipe Sizing: The diameter of the vent pipe should be appropriately sized based on the plumbing system’s needs and the number of fixtures it serves. Vent pipes that are too small can cause ventilation issues and impede proper drainage.
Mechanical Venting: In situations where traditional venting methods are not possible, mechanical venting options may be used. Mechanical venting systems use fans or blowers to draw air into the plumbing system and create the necessary airflow for proper drainage and ventilation.
What Drains Need A Vent?
But not everyone knows that they ALL also need to be vented. Whether you’re putting in a tub, toilet, sink, or floor drain, they all need a plumbing vent on the drain to make it work properly.
In a plumbing system, several drains require a vent to ensure proper functionality and prevent issues such as slow drainage, gurgling sounds, and the escape of unpleasant odors. Here are some common drains that typically require a vent:
Toilet Drains: Toilets require a vent to equalize air pressure in the drainage system. The vent helps maintain a smooth flow of wastewater and prevents the creation of negative pressure that can lead to slow flushing or gurgling sounds.
Sink Drains: Kitchen sinks, bathroom sinks, and utility sinks all require venting. Venting prevents airlock and allows for proper drainage by equalizing pressure in the drain system.
Shower and Bathtub Drains: Venting is essential for shower and bathtub drains to prevent airlock and maintain efficient drainage. Without a vent, these drains may experience slow drainage or backup issues.
Floor Drains: Floor drains in basements, laundry rooms, or commercial spaces often require venting. Vent pipes allow air to enter the drain system, facilitating the proper flow of wastewater and preventing sewer gas odors from escaping into the building.
Washing Machine Drains: Washing machines produce a large volume of water during the draining process. Venting the drain line helps prevent airlock and ensures the efficient removal of wastewater from the machine.
Dishwasher Drains: Similar to washing machines, dishwashers generate a significant amount of wastewater. Venting the dishwasher drain line helps maintain proper drainage and prevents backflow issues.
What Are The Types Of Plumbing Vents?
There are several types of plumbing vents used in plumbing systems to ensure proper air circulation and pressure equalization. Here are some common types:
Vent Stacks: Vent stacks, also known as soil stacks or main vents, are vertical pipes that extend through the roof of a building. They serve as the main venting system for the plumbing system, providing ventilation and equalizing air pressure.
Branch Vents: Branch vents are horizontal pipes that connect to individual fixtures, such as sinks, toilets, or showers. They branch off from the main vent stack and provide localized ventilation and pressure equalization for each fixture. Branch vents ensure smooth drainage and prevent the release of sewer gases.
Air Admittance Valves (AAVs): AAVs are mechanical devices that allow air to enter the plumbing system and prevent the escape of sewer gases.
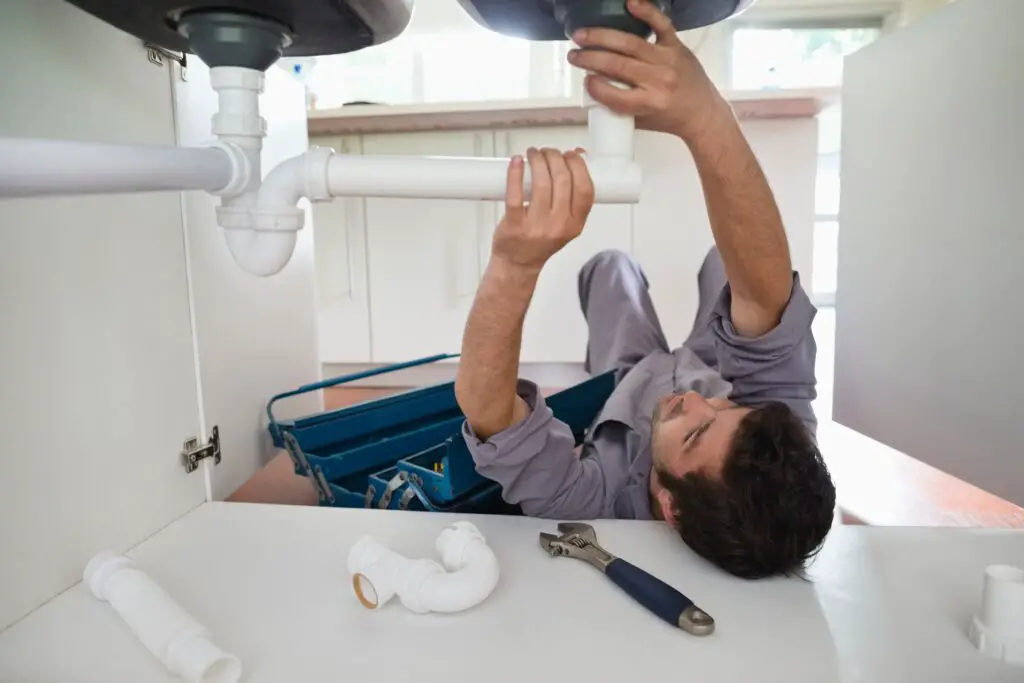
Conclusion
Venting plays a critical role in the proper functioning of plumbing systems. By providing a pathway for air to enter and exit the system, vent pipes maintain the necessary balance of air pressure, ensuring efficient drainage and preventing a range of plumbing problems. Understanding how venting works is essential for homeowners, plumbers, and professionals involved in plumbing design and maintenance.
Vent pipes, typically installed vertically and extending through the roof, allow air to enter the drainage system. This prevents the formation of negative pressure or vacuum within the pipes, which can hinder the flow of wastewater. Additionally, vents help to prevent the siphoning of water from traps, which are vital in blocking sewer gases from entering living spaces. Proper venting promotes the smooth operation of drains, preventing issues such as slow drainage, gurgling sounds, and foul odors.
It also safeguards the integrity of water traps, ensuring they remain filled with water to create a barrier against harmful sewer gases. By eliminating these gases and maintaining a healthy indoor environment, venting contributes to the well-being and safety of occupants. Consulting with professional plumbers and adhering to local plumbing codes and regulations can help guarantee the effectiveness of the venting system.



