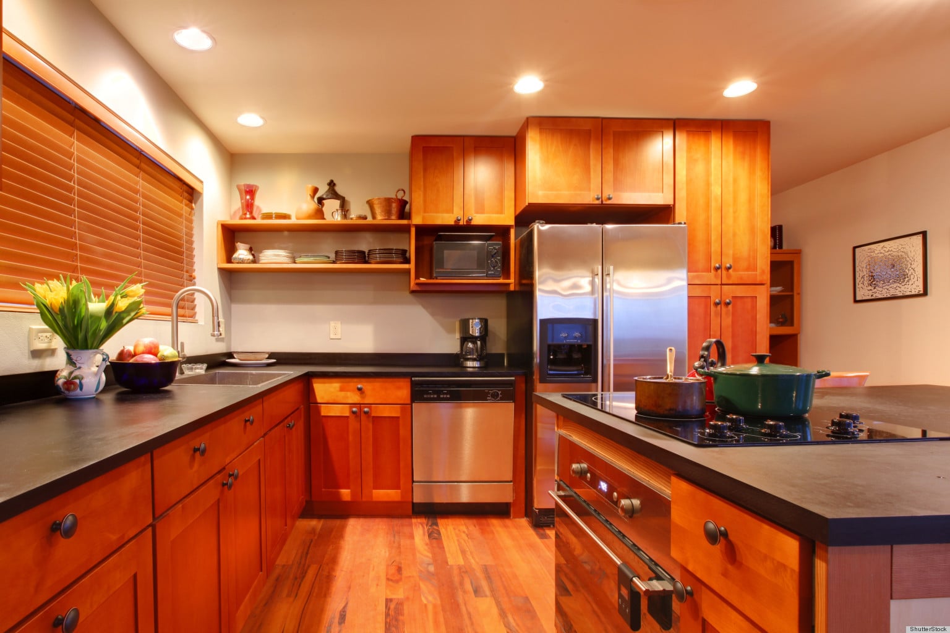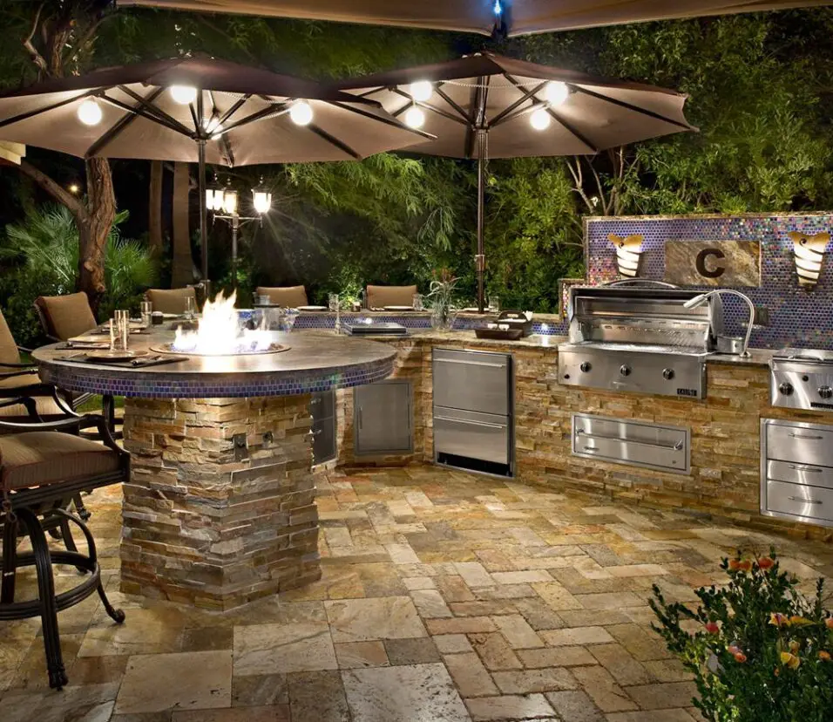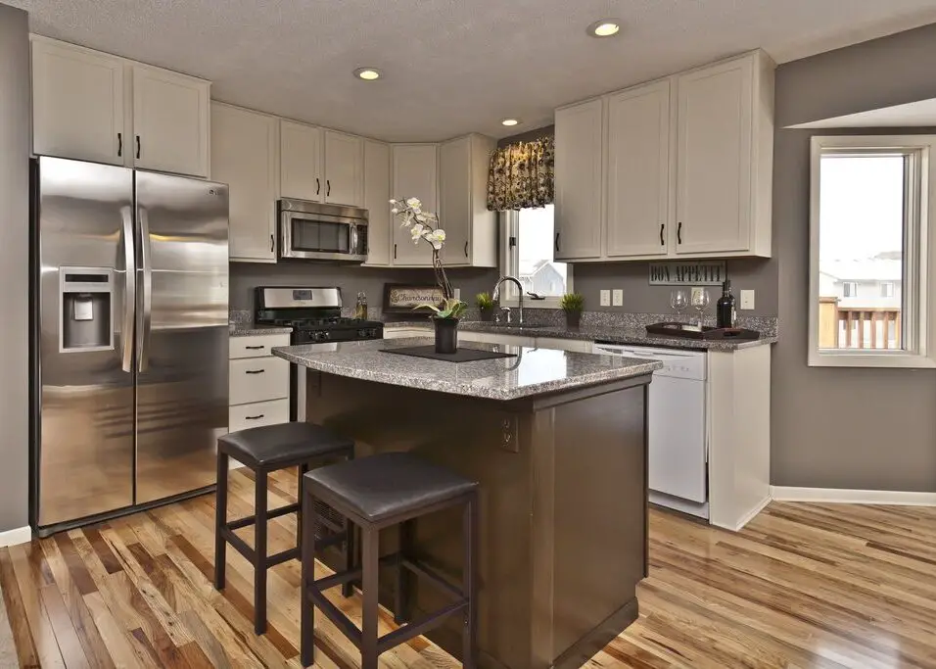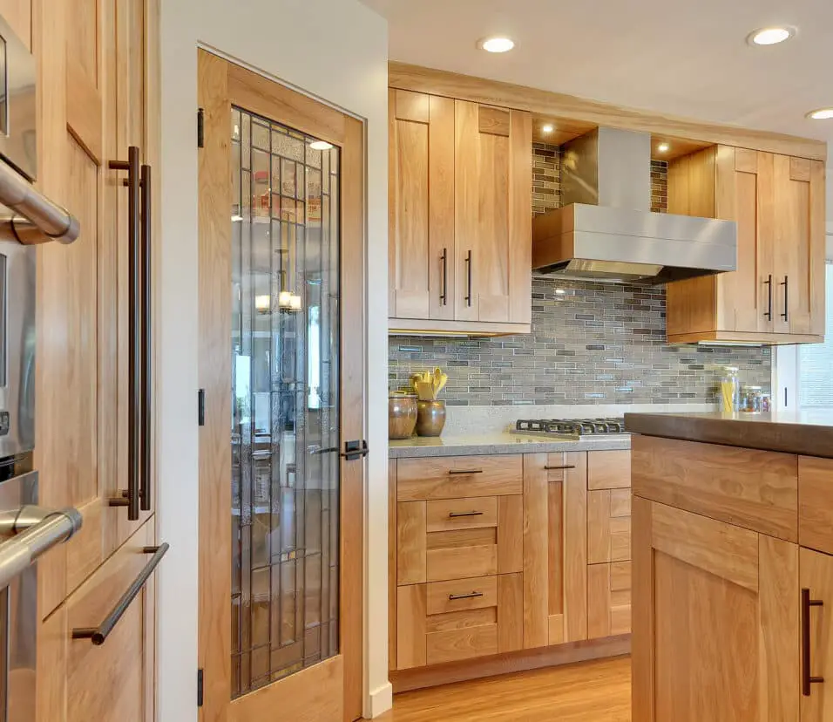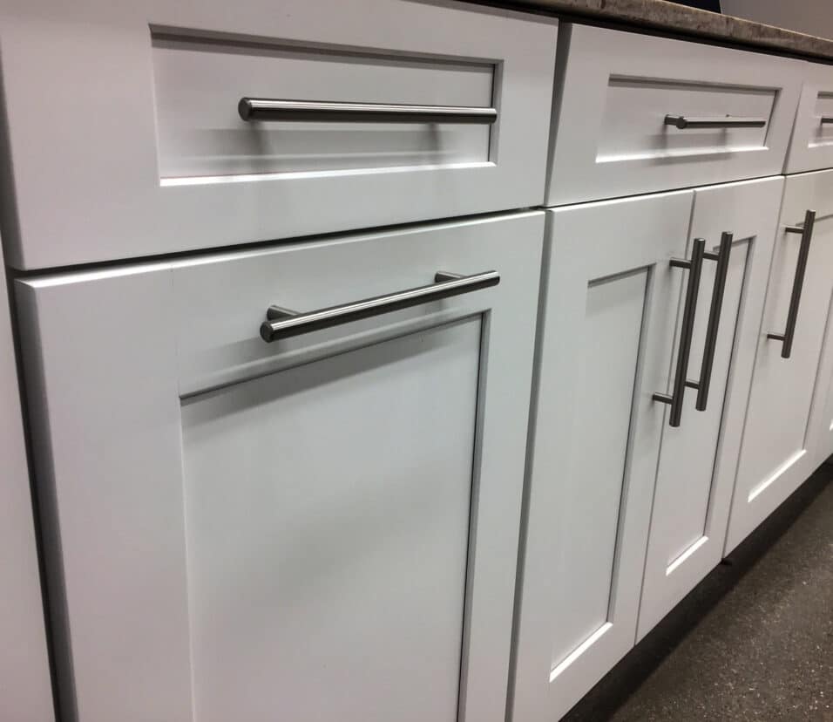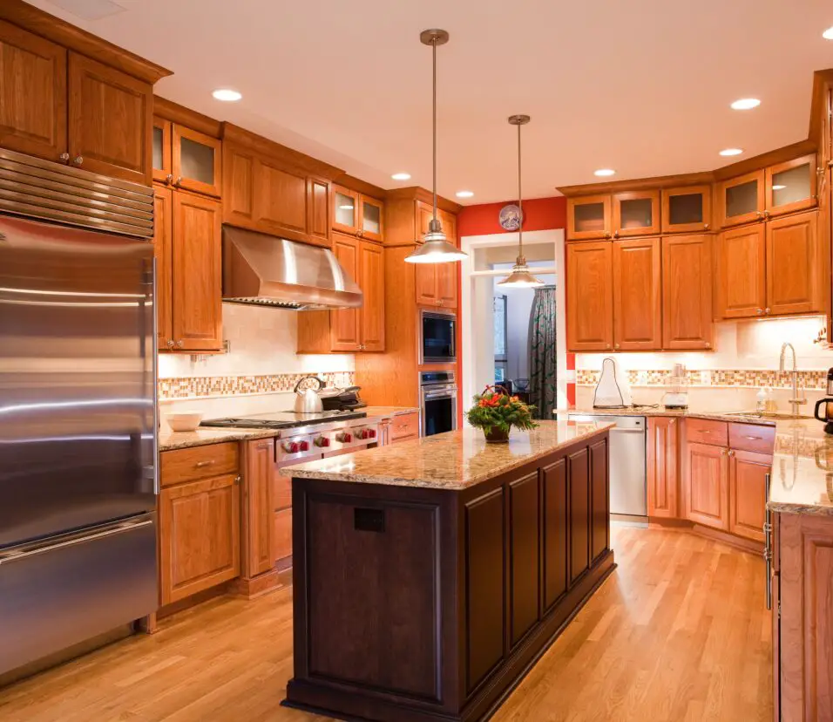How Deep Are Kitchen Cabinets
Introduction
How Deep Are Kitchen Cabinets: Base cabinets are usually 24 inches deep and serve as the foundation of the kitchen layout. They provide essential storage space for pots, pans, small appliances, and other cooking essentials. Some base cabinets may have a reduced depth, around 21 inches, to accommodate for walkways and create a more open feel in the kitchen.
Wall cabinets are usually shallower, with a standard depth of 12 inches. These cabinets are mounted on the wall above the countertop, providing additional storage for dishes, glasses, and other items you want within easy reach. The shallower depth prevents them from intruding too much into the kitchen’s workspace. Pantry cabinets are deeper than standard base cabinets, commonly measuring 24 inches in depth. They are designed to store bulkier items, canned goods, and non-perishable food items, making them an excellent addition for maximizing storage space and keeping the kitchen pantry organized.
Corner cabinets present a unique challenge due to their L-shaped design. They typically have a diagonal depth of around 36 inches to make better use of the corner space. Special rotating shelves, known as lazy susans, or pull-out drawers are often incorporated to maximize accessibility. While standard depths are common, modern kitchen cabinets offer various customization options. Custom cabinet manufacturers can create cabinets with non-standard depths to fit specific kitchen layouts or provide unique storage solutions.
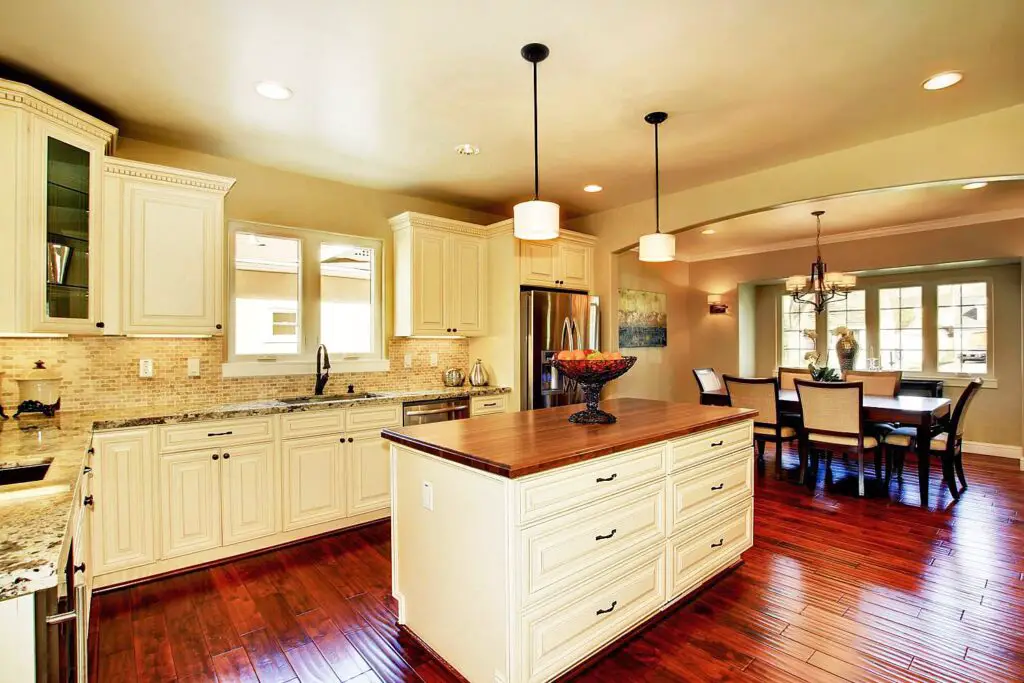
How deep are cabinets and countertops?
Countertop depth standard measure is 25 ½ inches, though this varies based on appliance depths, room size, base cabinet size, and the backsplash details. Having a standard depth countertop helps maximize your space and enhances the look of your kitchen. Cabinet depth standard measure is 24 inches.
Kitchen cabinets are available in various depths to cater to diverse storage needs. The most common depths for base cabinets are 24 inches, offering ample space for storing pots, pans, and kitchen essentials. Wall cabinets, on the other hand, typically have a depth of 12 inches, making them ideal for housing dishes, glasses, and spices within easy reach.
The beauty of modern kitchen design lies in its versatility. Custom cabinet manufacturers offer the freedom to personalize cabinet depths according to specific requirements, ensuring a perfect fit for unique kitchen layouts. This customization allows homeowners to maximize storage capacity and create a cohesive kitchen aesthetic.
Deep pantry cabinets, commonly measuring 24 inches in depth, provide a generous storage area for bulkier items, canned goods, and non-perishable food items. The spaciousness of these cabinets aids in maintaining an organized and clutter-free kitchen.
Challenging corner spaces find their solution in corner cabinets, which typically have a diagonal depth of around 36 inches. These cabinets often feature specialized rotating shelves or pull-out drawers, optimizing accessibility and ensuring no space goes to waste.
Countertops serve as the primary work surface in any kitchen. Standard countertop depths generally range from 24 to 25.5 inches, allowing sufficient space for food preparation, cooking, and other culinary activities. These depths strike a balance between functionality and aesthetics.
What is a 10×10 kitchen cabinets?
A 10×10 kitchen is the kitchen industry’s standard size used by all manufacturers as the basic kitchen layout. Often the 10′ x 10′ kitchen is in the shape of an “L,” with one run of cabinets being ten linear feet long around the stove and another run of ten linear feet house the kitchen sink.
Mounted on the walls above the countertops, wall cabinets offer additional storage for dishes, glasses, and other items. These cabinets are usually shallower than base cabinets, ensuring they don’t intrude too much into the kitchen’s workspace.
Tall cabinets or pantry cabinets are included in the 10×10 kitchen layout to accommodate bulkier items, canned goods, and non-perishable food storage. These cabinets maximize vertical space, providing an organized and efficient storage solution.
The 10×10 kitchen cabinet concept facilitates pricing estimates, as it creates a standard framework for comparing costs across different kitchen remodeling projects. Homeowners can use this benchmark to gauge the affordability of various cabinet options and configurations.
While the 10×10 layout provides a practical reference point, it does not restrict homeowners to a fixed design. Customization options allow for tailoring the cabinets to suit individual preferences and kitchen requirements, ensuring a unique and personalized space.
By adhering to the 10×10 concept, homeowners can focus on optimizing the use of available space, whether in a small kitchen or a larger open-concept kitchen. The layout’s adaptability makes it a valuable tool for creating functional and aesthetically pleasing kitchen designs. This concept provides a practical and convenient reference point for homeowners and professionals during kitchen remodeling projects.
How do I choose kitchen cabinet size?
The wall cabinets depend on what ceiling height you have in your kitchen. Eight feet high kitchens with a 12-inch soffit will need 30-inch high wall cabinets. 8 feet high kitchens with room for crown molding will need 36-inch high cabinets. 8 feet or higher kitchens will need 42-inch wall cabinets.
Before delving into cabinet options, take precise measurements of your kitchen space. Note the dimensions of walls, doorways, windows, and any obstacles that might affect cabinet placement. Understanding your available space is the foundation for making informed decisions about cabinet size and layout.
Consider your kitchen storage needs and lifestyle. Take an inventory of your cookware, appliances, dinnerware, and other kitchen essentials. If you have a large collection of items to store, you might need deeper or additional cabinets to accommodate everything comfortably. For those with limited storage requirements, more streamlined cabinets might be sufficient.
Standard cabinet depths include 12 inches for wall cabinets and 24 inches for base cabinets. Assess how these depths align with your storage needs and kitchen workflow. Additionally, consider specialized cabinets, such as pantry or corner cabinets, which offer increased depth for storing specific items efficiently.
The layout of your kitchen plays a crucial role in determining cabinet size. In a galley or narrow kitchen, opting for deeper cabinets might not be practical, as it could lead to a cramped and less functional space. In contrast, a larger, open-concept kitchen could accommodate more extensive and taller cabinets for increased storage capacity.
Customization is the key to achieving the ideal kitchen cabinet size. Many cabinet manufacturers offer customization options that allow you to modify height, width, and depth according to your specific requirements. Take advantage of this flexibility to optimize cabinet sizes and create a kitchen that perfectly suits your needs.
How do I know my kitchen cabinet size?
How to Measure Step-by-Step
- Make a Rough Sketch.
- Take Horizontal Measurements.
- Take Vertical Measurements.
- Find the Center Point of Existing Fixtures.
- Measure Doors and Windows.
- Measure the Distance Between Objects to the Floor and Ceiling.
- Measure Existing Cabinets.
The first step in determining your kitchen cabinet size is to measure the available space accurately. Use a measuring tape to record the dimensions of the walls, floor, and ceiling. Note the locations of doors, windows, and any obstructions like vents or electrical outlets. Be meticulous in your measurements, as they will form the foundation for your cabinet layout.
Layout of your kitchen is essential in choosing the right cabinet size.
Common kitchen layouts include U-shaped, L-shaped, galley, and open-concept kitchens. Each layout has unique characteristics that will influence your cabinet choices. Take note of the available space for cabinets along each wall and the distance between walls, islands, or peninsulas.
Take inventory of your kitchen items, including cookware, appliances, dishes, and pantry items. Determine the quantity and size of items you need to store, as this will influence the number and type of cabinets you require. Consider specialized storage needs, such as space for large pots and pans or a separate pantry for bulk food items.
Standard cabinet depths include 12 inches for wall cabinets and 24 inches for base cabinets. Assess whether these depths align with your storage requirements and kitchen workflow. Consider adjusting depths if needed, such as choosing shallower cabinets in a smaller kitchen to avoid a cramped feel or opting for deeper pantry cabinets for more storage space.
Several online tools and kitchen design software are available to help you visualize your kitchen layout and choose the right cabinet sizes. These tools allow you to input your kitchen’s dimensions, select cabinet styles, and customize the layout based on your preferences and storage needs.
What is the most common kitchen cabinet?
Shaker-style
The most common style for cabinets today is the Shaker-style.
Shaker-style cabinets are renowned for their minimalistic and straightforward design. They feature a flat center panel framed by square edges, with little to no ornamentation, making them adaptable to various kitchen aesthetics.
Shaker-style cabinets come in a wide range of finishes, including natural wood stains, painted surfaces, and various glazes. This versatility allows homeowners to customize the cabinet’s appearance to complement their kitchen’s overall style.
Typically crafted from solid wood, Shaker-style cabinets are built to last. The sturdy construction ensures their longevity, making them a sound investment for your kitchen.
The simplicity of Shaker-style cabinets extends to their maintenance. The lack of intricate detailing makes them easy to clean and maintain, adding to their practicality.
Shaker-style cabinets boast a classic and enduring look that transcends design trends. Their versatility allows them to seamlessly fit into both traditional and contemporary kitchen settings.
The Shaker-style cabinet stands as the most common kitchen cabinet, admired for its simplicity, versatility, and timeless appeal. Its clean lines and classic design make it a favorite among homeowners seeking a durable and aesthetically adaptable storage solution.
As kitchen design trends come and go, the Shaker-style cabinet remains a steadfast choice, enriching the heart of homes with its understated elegance and enduring charm. Whether your kitchen embraces tradition or contemporary flair, the Shaker-style cabinet effortlessly blends in, providing functionality, style, and a touch of history to your culinary haven.
Which kitchen cabinets are most durable?
Solid Wood Cabinets
Solid natural wood cabinets are the gold standard when it comes to strength and longevity. Woods like maple, oak, birch, walnut, and cherry will last you decades.
Solid wood cabinets are among the most durable options available. They are crafted entirely from natural wood, such as oak, maple, cherry, or walnut. Solid wood cabinets boast excellent strength, resilience, and resistance to dents and scratches. The natural beauty of the wood grain adds an elegant touch to the kitchen while ensuring a sturdy and long-lasting storage solution.
Plywood cabinets consist of several layers of wood veneers glued together, providing enhanced stability and strength. The layers are typically cross-laminated, reducing the risk of warping or twisting, especially when exposed to humidity or temperature fluctuations. Plywood is highly durable and an excellent choice for kitchen cabinets, ensuring longevity and resistance to moisture-related issues.
While not as robust as solid wood or plywood
High-quality particleboard cabinets can still offer remarkable durability. These cabinets are constructed from compressed wood particles and resins, creating a dense and stable material. When combined with a durable and water-resistant finish, particleboard cabinets can withstand daily use and serve as a cost-effective, long-lasting option.
Stainless steel cabinets are known for their exceptional durability and resistance to corrosion, making them an excellent choice for kitchens with high humidity or exposure to moisture. These cabinets are easy to clean, impervious to stains, and offer a modern and sleek aesthetic that complements various kitchen styles.
Thermoplastic cabinets are made from MDF (Medium-Density Fiberboard) or plywood, covered with a heat-fused vinyl material. This creates a water-resistant and highly durable surface that is easy to clean and resistant to chipping or cracking. Thermoplastic cabinets are an excellent option for busy kitchens that require low maintenance and high durability.
Metal cabinets, often made from steel or aluminum, are exceptionally durable and resilient. They are resistant to moisture, heat, and most household chemicals, making them a popular choice for commercial kitchens. The industrial look of metal cabinets can also add a unique and modern touch to residential kitchens.
What is the standard gap between kitchen cabinets?
What is the recommended space between upper and lower cabinets? The recommended space between upper and lower cabinets is typically 18 inches. This measurement allows for sufficient workspace on the countertop while providing enough clearance for appliances and tasks.
The typical horizontal gap between wall cabinets is around 18 inches to 21 inches. This measurement refers to the distance between the bottom of the upper wall cabinets and the top of the lower base cabinets or countertops. The gap allows sufficient space for kitchen appliances, such as microwaves, toasters, or coffee makers, as well as for food preparation without feeling cramped.
The standard vertical gap between wall and base cabinets is typically 18 inches. This measurement ensures that there is enough space for larger kitchen appliances to be placed on the countertop below the upper wall cabinets comfortably.
For base cabinets installed side by side, there is usually a small gap of approximately 1/8 inch to 1/4 inch between them. This gap provides room for slight adjustments during installation and allows for the natural expansion and contraction of materials due to temperature and humidity changes.
To prevent the base cabinets from being cramped against the walls, it is customary to leave a gap of about 1/2 inch to 1 inch between the back edge of the base cabinets and the wall. This gap allows for easier installation, ensures cabinets are level and plumb, and accommodates any irregularities in the wall’s surface.
The toe kick gap is the space between the bottom of the base cabinets and the floor. It allows for easy cleaning under the cabinets and provides a comfortable area for your feet when working at the countertop. The standard toe kick gap is around 3 inches to 4 inches high and 3 inches deep.
Which is the best combination for kitchen cabinets?
Blue and White combination
A blend of blue and white works perfectly. This would give fresh and sea-like energy and upliftment. Put on your creative suit and paint your cabinets with different tints of blue and white. White depicts a touch of purity and can help arouse emotions of simplicity.
The classic combination of white Shaker-style cabinets and dark countertops is a timeless favorite. White cabinets lend a bright and airy feel to the kitchen, making it appear more spacious and inviting. Dark countertops, such as granite or quartz, create a striking contrast, adding elegance and depth to the overall design.
For a contemporary and minimalist look, consider flat-panel or slab-style cabinets in a neutral color like grey, black, or white. Paired with sleek stainless steel appliances, this combination creates a chic and modern kitchen aesthetic that exudes sophistication.
Embrace the warmth and coziness of a rustic kitchen with distressed wood cabinets. The aged appearance adds character and charm to the space. Pair these cabinets with butcher block countertops for a natural and organic feel that enhances the rustic ambiance.
For a farmhouse-inspired kitchen, white beadboard cabinets exude a charming country appeal. Paired with a subway tile backsplash and vintage-inspired hardware, this combination creates a welcoming and relaxed atmosphere reminiscent of a cozy farmhouse kitchen.
Transitional kitchen designs blend traditional and contemporary elements harmoniously. Raised-panel cabinets offer a touch of classic elegance, while neutral-toned countertops provide versatility and sophistication, allowing you to integrate various design styles seamlessly.
If you want to create an open and airy feel, consider incorporating glass-front cabinets and open shelving. The glass-front cabinets display your cherished dishware, while open shelves provide easy access to frequently used items, infusing your kitchen with an inviting and personalized touch.
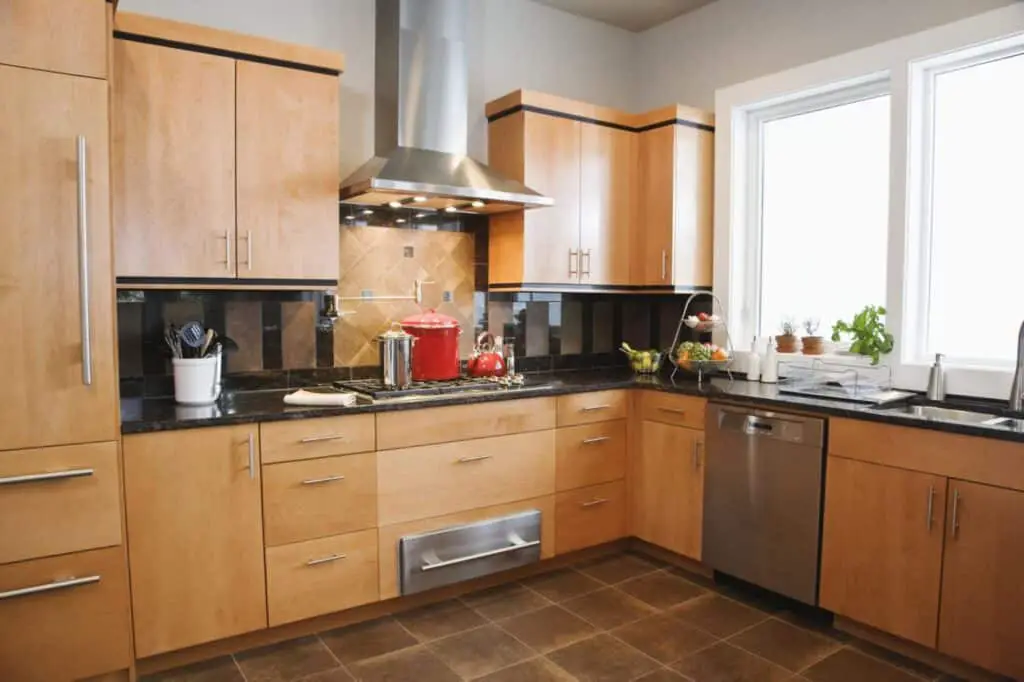
Conclusion
Kitchen cabinets plays a crucial role in determining the efficiency, organization, and aesthetics of this essential space. Understanding the various standard depths and custom options available empowers homeowners to tailor their kitchen cabinets to their specific needs and preferences. Let us remember that these unassuming storage heroes play a vital role in keeping our culinary tools and ingredients organized, accessible, and ready to unleash our culinary creativity.
From the standard 12-inch wall kitchen cabinets that keep everyday items within arm’s reach to the versatile 24-inch base cabinets that house pots, pans, and small appliances, each cabinet type serves a distinct purpose in maximizing storage capacity and optimizing the kitchen layout. Moreover, the inclusion of specialized pantry cabinets, corner cabinets with clever rotating mechanisms, and pull-out features further enhances accessibility and ease of use, making the kitchen a joy to work in.
As kitchen design continues to evolve, innovative storage solutions and customization options offer endless possibilities for creating a personalized and functional culinary haven. Whether you prefer a minimalist, modern approach or a traditional, warm ambiance, the depth of your kitchen cabinets becomes a key factor in achieving your desired style. As we bid adieu to our exploration of the depths of kitchen cabinets.



