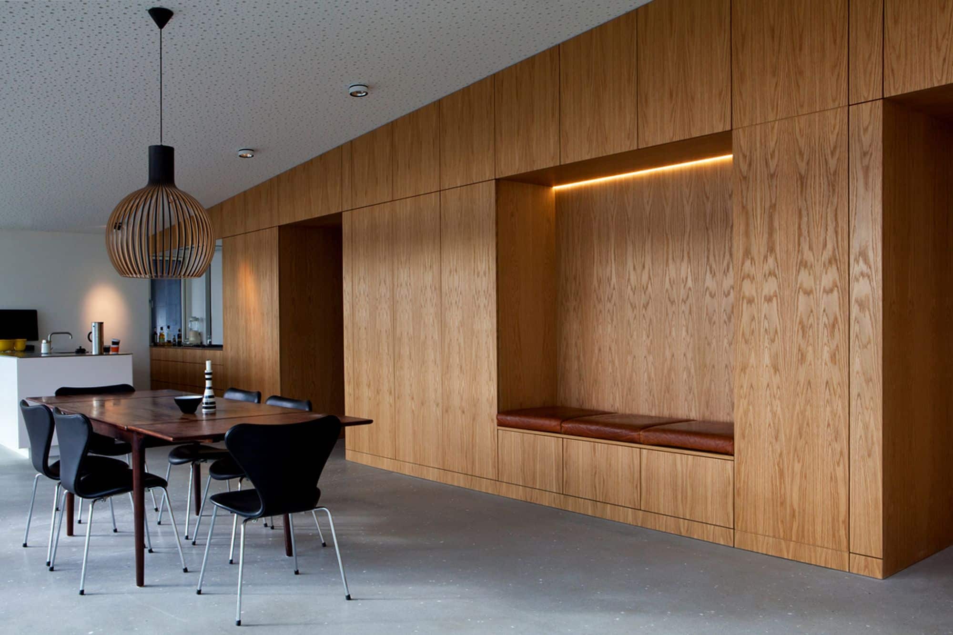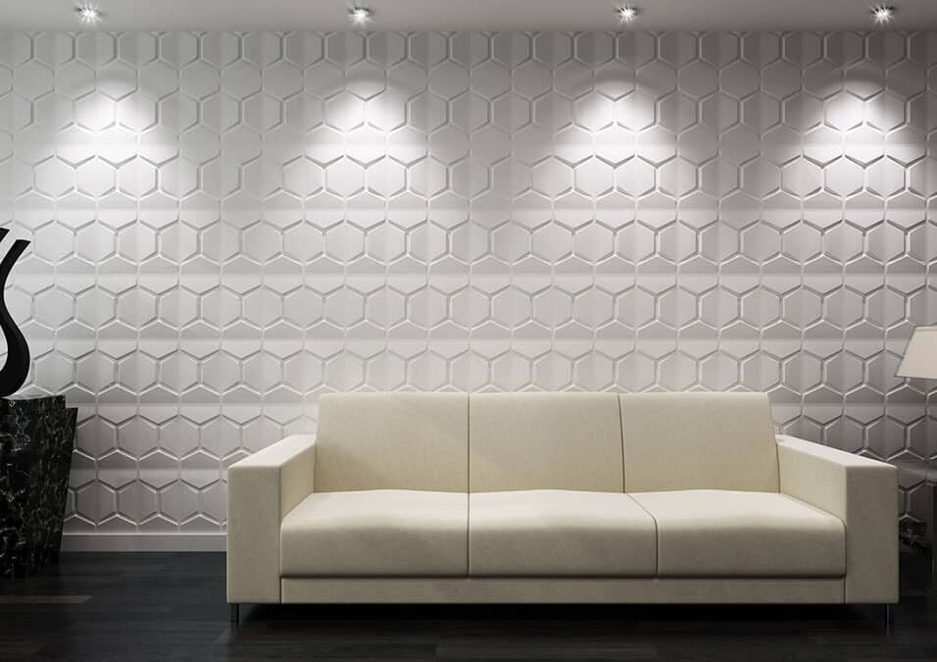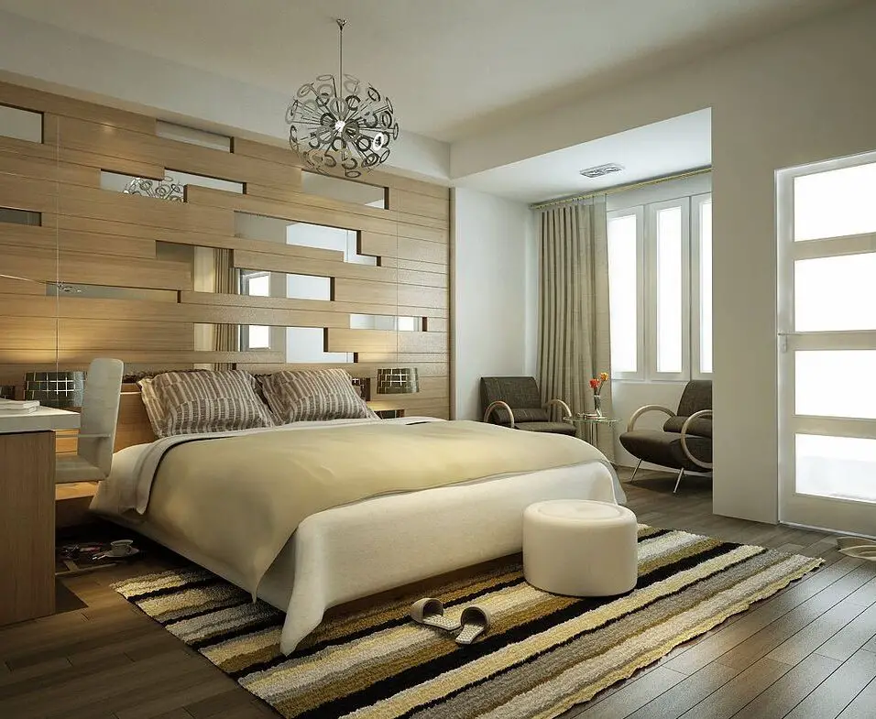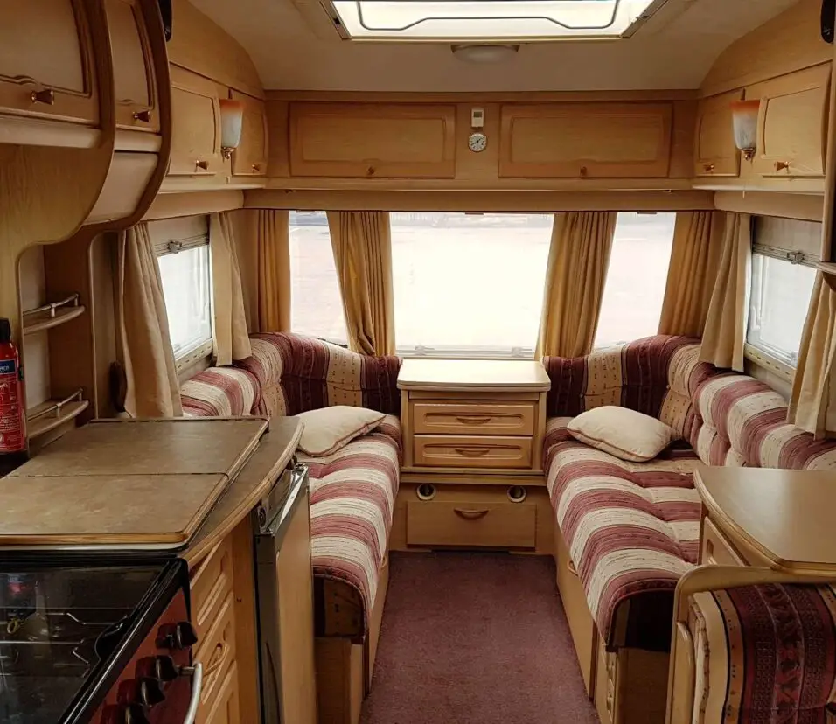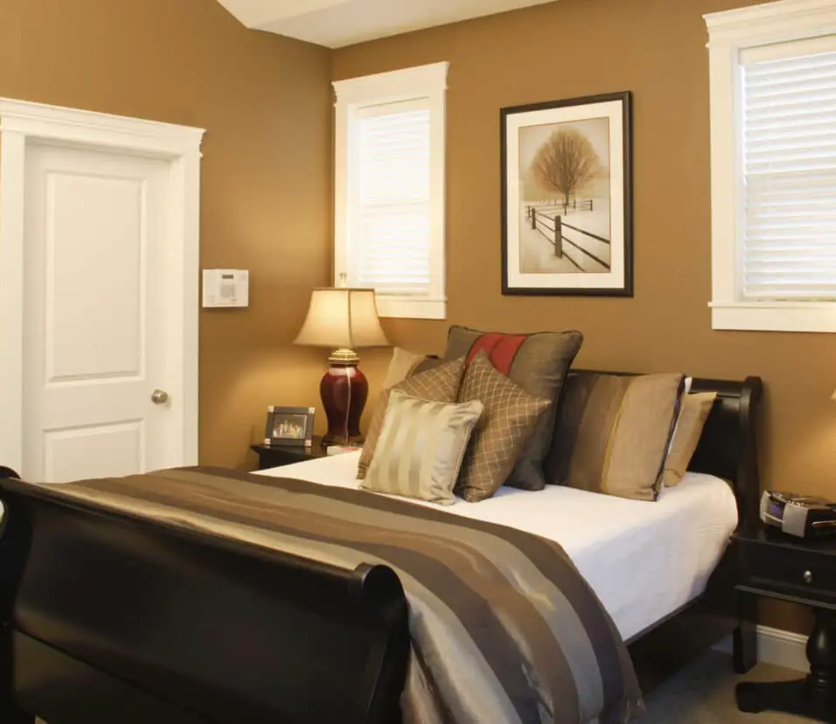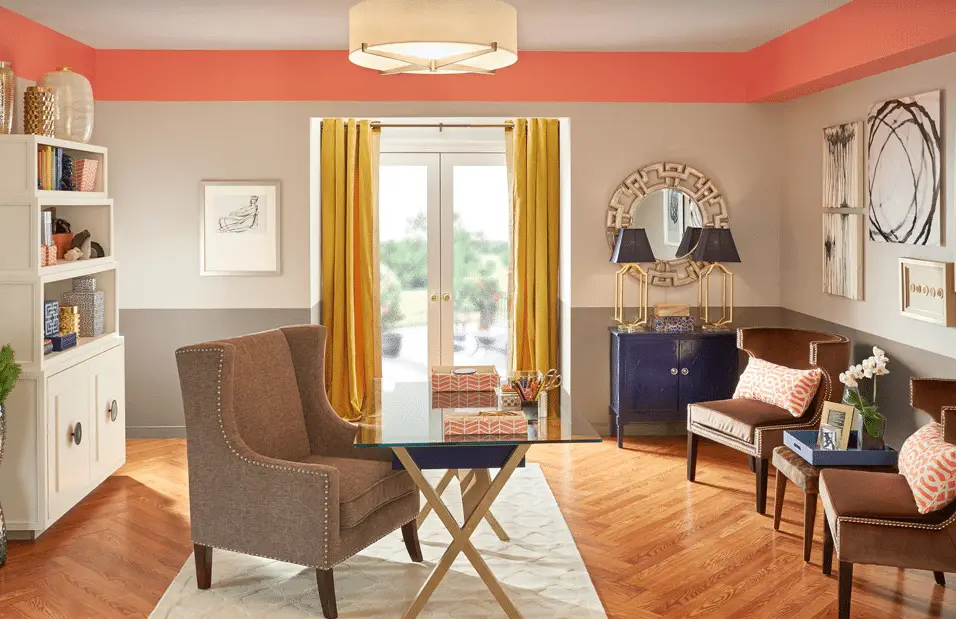Do Interior Walls Need Double Top Plate
Introduction
Do Interior Walls Need Double Top Plate: Double top plates strengthen walls. Two plates instead of one strengthen the wall against vertical and lateral stresses like the building’s weight and external pressures. This is important for load-bearing walls, which support floors and roofs. To prevent sagging and settling, the double top plate properly distributes the load across the wall.
However, the decision to employ a double top plate for non-load-bearing interior walls can be more nuanced. Factors such as local building codes, specific project requirements, and the type of building materials used can influence whether a double top plate is mandatory or recommended. Additionally, cost considerations and construction efficiency may also impact this decision. Builders, architects, and homeowners may decide how to balance structural integrity, safety, and cost by knowing this construction method.
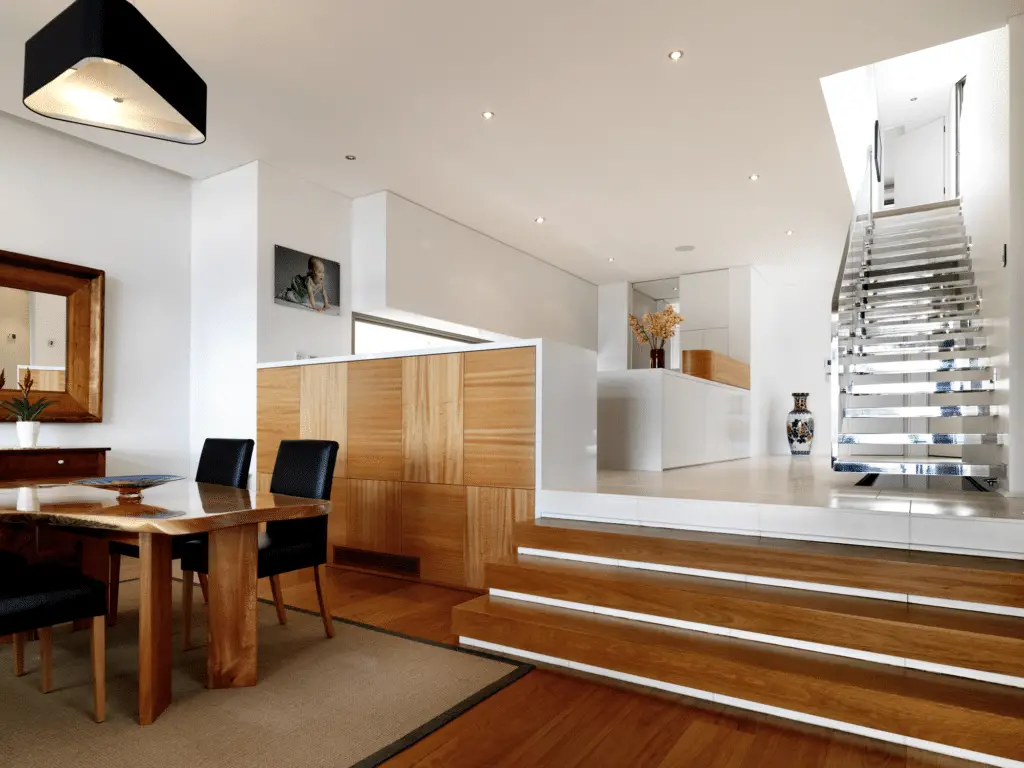
What kind of walls need a double top plate?
Joints in plates need not occur over studs.
Load-bearing walls are the primary candidates that necessitate a double top plate in their construction. Load-bearing walls are responsible for supporting the weight of the structure above, including floors and roof systems. This extra layer of support helps maintain the stability and longevity of the building.
In contrast, non-load-bearing interior walls, which do not bear the weight of the structure, may not always require a double top plate. These walls primarily serve as space dividers and do not experience the same level of vertical load. In such cases, a single top plate might suffice to provide enough stability for the wall’s intended purpose.
As load-bearing walls carry vertical loads, they usually need a second top plate for strength. If they meet safety and code criteria for the construction project, non-load-bearing interior walls may work with a single top plate.
Do you need a double top plate for interior walls?
The need for a double top plate in interior walls depends on the specific circumstances and construction requirements. In such cases, a single top plate could provide adequate support for the wall’s intended purpose. Whether a double top plate is needed depends on local building requirements, project design, and materials. To guarantee the chosen wall building method meets safety and functional criteria, consult with construction professionals and follow recommendations.
Why are there two top plates on a wall?
The top plate serves an important role in providing wood fiber for the perimeter nailing of structural and/or insulated sheathing.
The primary purpose of having two top plates is to distribute the vertical loads more evenly across the wall. This equal distribution keeps the wall from drooping or settling, preventing structural deformation and ensuring building stability. During construction and over time, the double top plates keep the wall straight. Additionally, the use of two top plates offers increased nailing surface for attaching the wall studs.
Do all load bearing walls have double top plate?
Double top plates are most common on exterior or interior load-bearing walls. Bottom plates are almost exclusively single.
Many load-bearing walls have a double top plate, although not all. Builders and engineers must ensure the chosen solution meets safety standards and provides load-bearing wall stability.
Are there situations where non-load-bearing interior walls might also benefit from a double top plate? If so, what are they?
Double top plates can help non-load-bearing interior walls, but it’s not often done. The non-load-bearing wall may be helpful if the building is prone to lateral displacement or seismic activity. The double top plate can stiffen the wall, preventing swaying or shifting during such incidents.
Furthermore, in buildings with multiple stories, using a double top plate for non-load-bearing walls on upper floors can help maintain consistent construction methods throughout the structure. This can simplify construction processes and reduce the risk of inconsistencies between different levels. Before using a double top plate for non-load-bearing walls, evaluate the project’s needs and construction goals.
How does the use of a double top plate impact the alignment and straightness of interior walls during construction?
The use of a double top plate significantly influences the alignment and straightness of interior walls throughout the construction process. By providing an additional layer of structural support, the double top plate plays a pivotal role in maintaining the integrity of the wall’s vertical alignment. During construction, the double top plate acts as a reference point for positioning and securing the vertical wall studs.
Furthermore, the double top plate’s enhanced load-distribution capability helps counteract any potential settling or sagging that might occur over time. This preservation of alignment is crucial for maintaining the aesthetics and functionality of the finished space, preventing issues such as uneven floors, skewed door and window frames, and compromised structural stability.
What role does local building code play in determining whether interior walls require a double top plate?
Local building codes play a crucial role in determining whether interior walls require a double top plate in construction projects.
These codes often outline the minimum requirements for various aspects of construction, including framing methods for interior walls. This is done to prevent potential structural failures, ensuring the safety of occupants and the long-term stability of the building.
For non-load-bearing walls, building codes might be more flexible, allowing for alternative construction methods that still meet safety standards. However, even in these cases, local codes may provide guidelines or recommendations that consider factors like wall height, spacing, and intended usage.
Can you explain any alternative construction methods that achieve load-bearing capacity without relying on a double top plate for interior walls?
Alternative construction methods that achieve load-bearing capacity without relying on a double top plate for interior walls often involve advanced framing techniques and engineered materials. One such approach is using engineered wood products, such as laminated veneer lumber (LVL) or oriented strand board (OSB) headers.
Additionally, metal framing systems, such as steel studs and tracks, are increasingly employed in load-bearing wall construction. These materials possess inherent strength and are often lighter than traditional wood, allowing for efficient load distribution without the need for a double top plate. Metal framing systems also offer advantages in terms of fire resistance and dimensional stability.
In summary, alternative construction methods that achieve load-bearing capacity without a double top plate often involve the use of engineered materials, metal framing systems, and innovative load distribution techniques. These approaches provide efficient and effective ways to ensure structural integrity while minimizing the need for traditional double top plates.
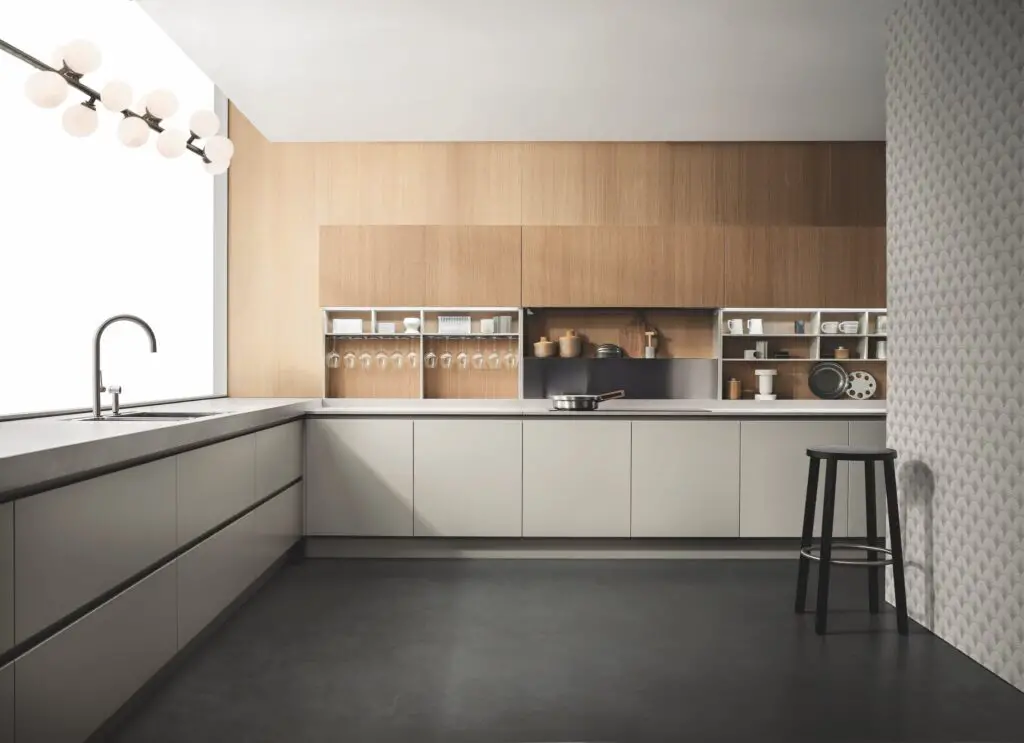
Conclusion
The inclusion of a double top plate in interior walls is a construction practice that hinges on a careful balance between structural integrity, building codes, project requirements, and economic considerations. While it is a common feature in load-bearing walls, its necessity for non-load-bearing walls can be variable. The decision to use a double top plate should be based on a comprehensive understanding of the specific project’s needs and the local building regulations. A double top plate improves stability and load distribution for load-bearing walls, assuring their longevity and safety.
Ultimately, the choice of whether to employ a double top plate depends on a holistic assessment of the project’s demands. Safety requires following construction regulations, but each job is unique. Builders, architects, and designers must consider the building’s purpose, materials, local restrictions, and budget to find the best solution.
By carefully evaluating the need for a double top plate and considering the construction project’s context, stakeholders can ensure that interior walls are built with the optimal balance of strength, functionality, and cost-effectiveness, creating spaces that last and serve their purpose.



