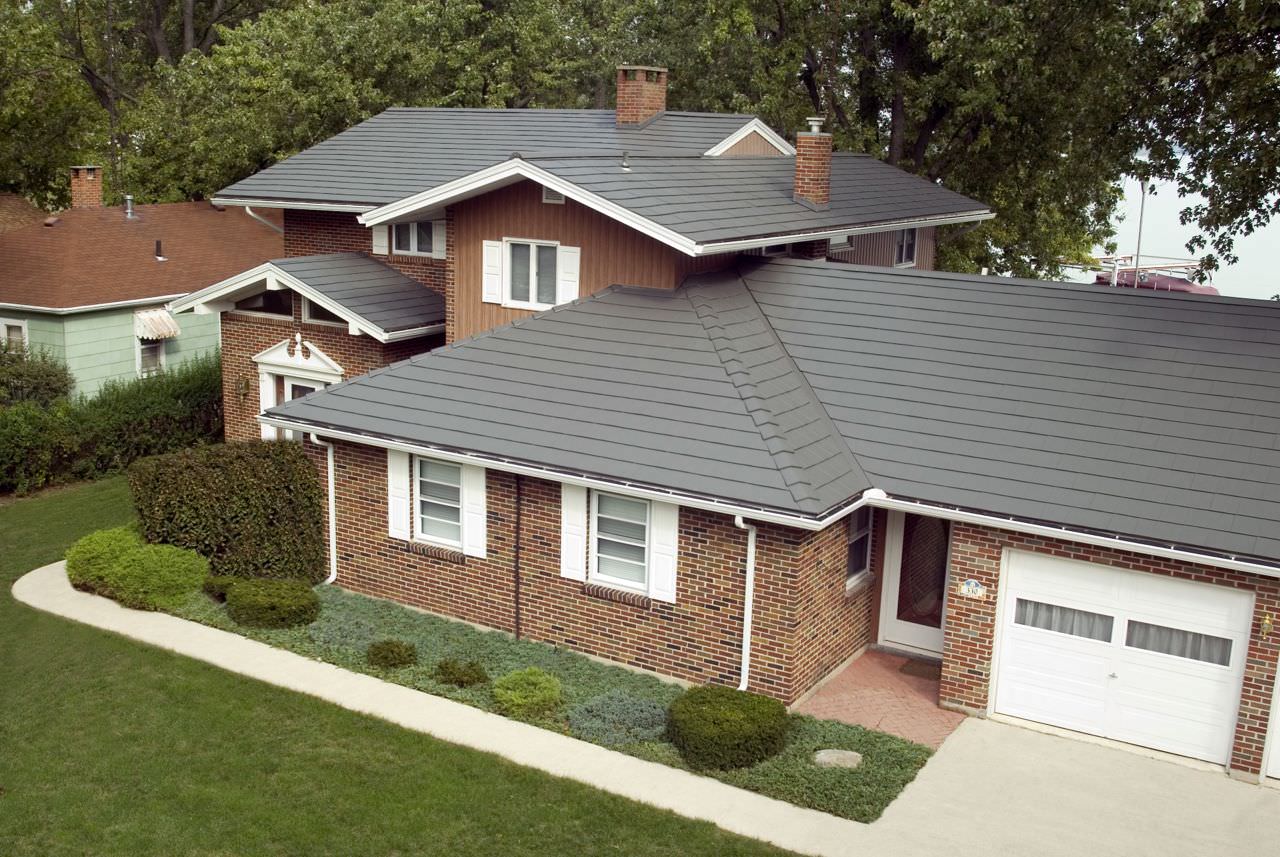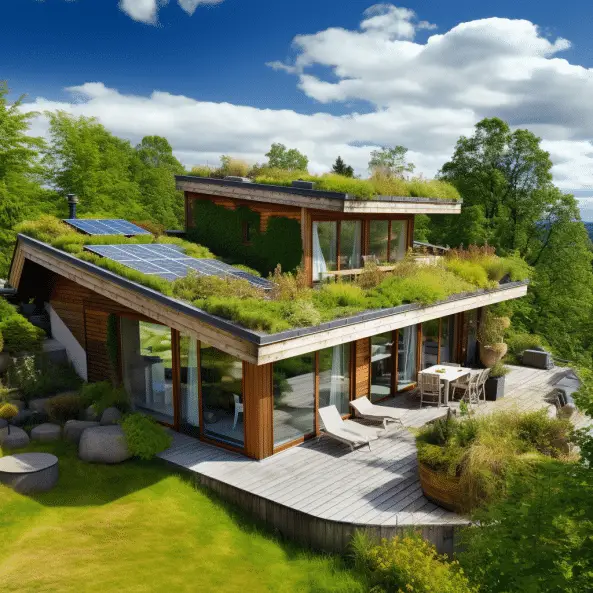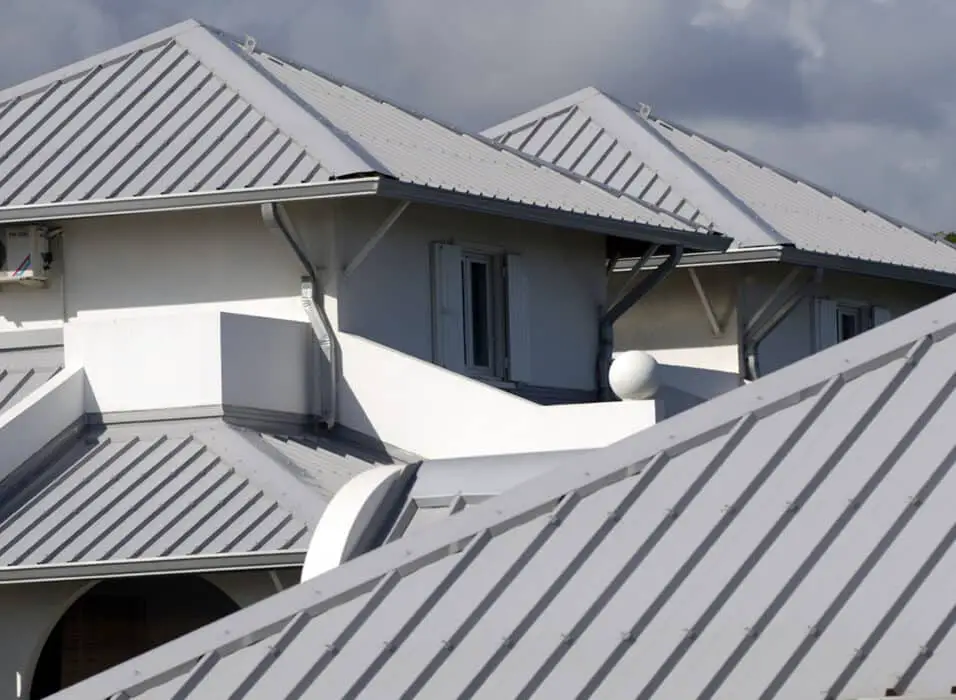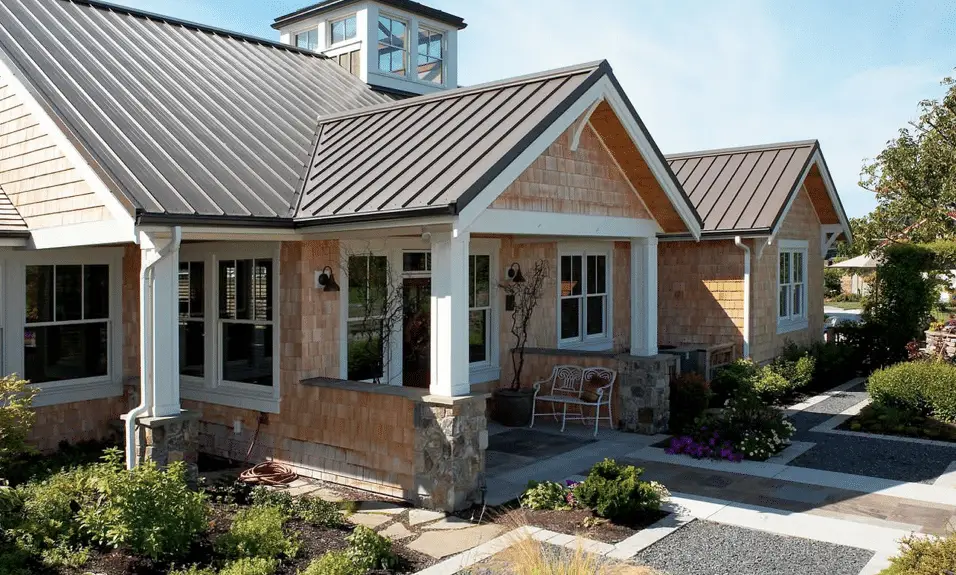What Is The Minimum Pitch For A Metal Roof
Introduction
What Is The Minimum Pitch For A Metal Roof: When it comes to roofing options, metal roofs have gained significant popularity in recent years. With their durability, longevity, and aesthetic appeal, metal roofs have become a preferred choice for homeowners and commercial property owners alike. However, before installing a metal roof, it is crucial to understand the various factors that determine its suitability for different applications. One such important factor is the minimum pitch required for a metal roof.
A pitch refers to the slope or angle at which a roof is constructed. It is measured in terms of the vertical rise of the roof per horizontal foot. A higher pitch indicates a steeper slope, while a lower pitch signifies a flatter roof.
The pitch of a roof plays a vital role in determining its functionality and performance. It affects the roof’s ability to shed water, resist wind uplift, and prevent the accumulation of debris. Different roofing materials have specific pitch requirements to ensure optimal performance and longevity. While some materials can be installed on roofs with low pitches, others may require steeper slopes to function effectively.
When it comes to metal roofs, the minimum pitch requirement is a crucial consideration. Metal roofs are known for their excellent water-shedding capabilities, durability, and resistance to extreme weather conditions. However, they also have specific pitch requirements that must be met to ensure their proper functioning and longevity.
The minimum pitch for a metal roof depends on various factors, including the type of metal used, the profile of the roof panels, and the local climate conditions. Generally, metal roofs can be installed on pitches as low as 1:12, meaning for every 12 horizontal feet, the roof rises 1 vertical foot. However, some metal roof profiles may require a higher minimum pitch to ensure proper water drainage and prevent potential leaks.
It is important to consult with roofing professionals or manufacturers to determine the specific minimum pitch requirements for the chosen metal roof system. They can provide valuable guidance based on the specific characteristics of the metal roof and the intended application.
Understanding the minimum pitch requirements for a metal roof is essential for ensuring its optimal performance and longevity. Metal roofs offer numerous benefits, but their functionality can be compromised if installed on roofs with inadequate slopes. By considering the type of metal, roof profile, and local climate conditions, property owners can make informed decisions regarding the pitch requirements for their metal roofs, ensuring a durable and reliable roofing solution.
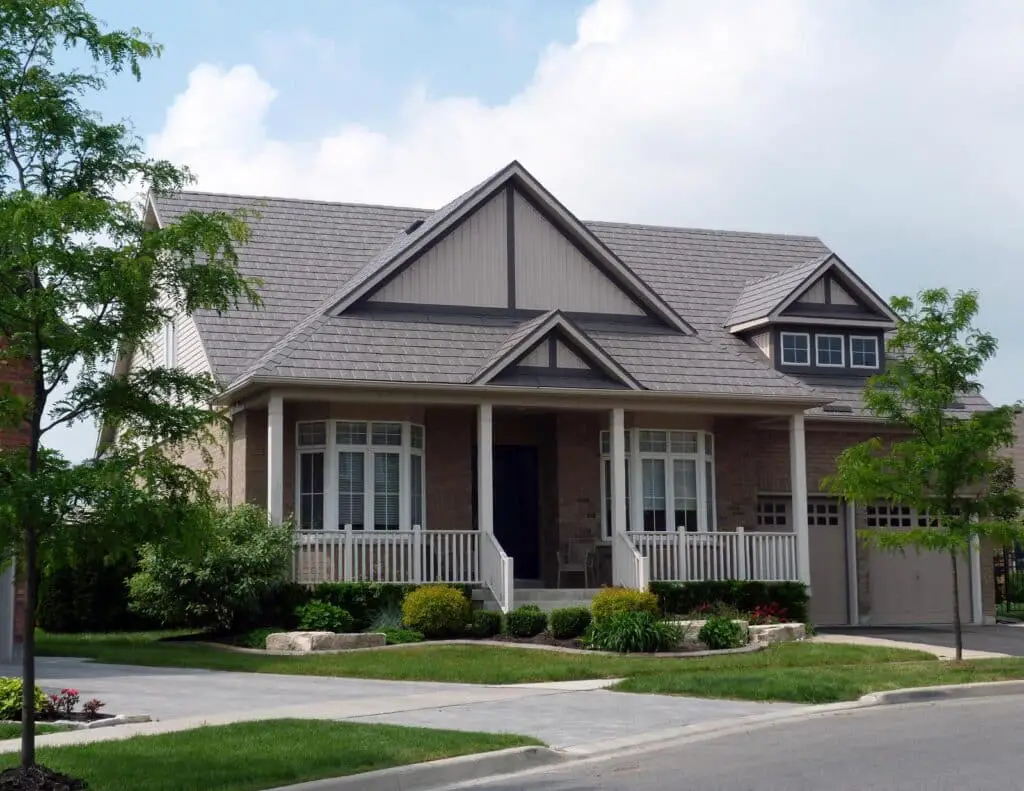
What is the average pitch of a metal roof?
Minimum Roof Slope Requirements
The most common slopes are: 3:12, 1/2:12 and 1/4:12. When looking at metal roofing panel, you will need to consult with the manufacturer to ensure that the metal panel you selected will work for your application.
Introduction:
A metal roof is a popular choice for homeowners due to its durability, longevity, and aesthetic appeal. When considering the installation of a metal roof, one important factor to consider is the pitch. The pitch of a roof refers to its slope or steepness, which can have a significant impact on its performance and functionality. In this article, we will explore the average pitch of a metal roof and its implications for homeowners.
Understanding Roof Pitch:
The pitch of a roof is typically expressed as a ratio of vertical rise to horizontal run. For example, a roof with a pitch of 4:12 means that for every 12 units of horizontal distance, the roof rises 4 units vertically. The pitch can also be expressed as an angle in degrees, with steeper roofs having higher pitch angles. The pitch of a metal roof is an important consideration as it affects various aspects of the roof’s performance, including its ability to shed water, resist wind uplift, and accommodate snow loads.
The Average Pitch of a Metal Roof:
The average pitch of a metal roof can vary depending on several factors, including the climate, architectural style, and personal preferences of the homeowner. However, a common range for the pitch of a metal roof is between 3:12 and 6:12. This means that the roof rises 3 to 6 units vertically for every 12 units of horizontal distance. Metal roofs with lower pitches are more common in areas with mild climates, while steeper pitches are often found in regions with heavy snowfall or high winds.
Implications of Roof Pitch:
The pitch of a metal roof has several implications for homeowners. Firstly, a steeper pitch allows for better water drainage, reducing the risk of leaks and water damage. It also helps to prevent the accumulation of debris, such as leaves and branches, which can lead to clogged gutters and potential roof damage. Additionally, a higher pitch can enhance the aesthetic appeal of a metal roof, giving it a more distinctive and visually appealing look.
The average pitch of a metal roof typically falls within the range of 3:12 to 6:12. However, it is important to consult with a professional roofing contractor to determine the most suitable pitch for your specific circumstances. Factors such as climate, architectural style, and personal preferences should be taken into account when deciding on the pitch of a metal roof. By considering these factors and understanding the implications of roof pitch, homeowners can make informed decisions and ensure the long-term performance and durability of their metal roof.
What is the lowest allowable roof pitch?
The smallest pitch of a roof is 1/4:12, which translates to 1/4 inch rise to 12 inches of run. Such a small pitch can only work with built-up roofing or specialized synthetic roofing. Covered porches that are near trees or in areas with heavy rains should not be covered with a low-slope roof.
Introduction:
When it comes to constructing or renovating a roof, one important factor to consider is the roof pitch. The roof pitch refers to the steepness or slope of the roof. It plays a crucial role in determining the overall functionality and durability of the roof. The pitch of a roof affects various aspects, including drainage, weather resistance, and the overall aesthetics of the building. In this article, we will explore the concept of the lowest allowable roof pitch and its significance in roof construction.
Importance of Roof Pitch:
The roof pitch is a critical element in roof design as it directly impacts the ability of the roof to shed water and withstand various weather conditions. A steeper roof pitch allows water, snow, and debris to slide off more easily, reducing the risk of leaks and structural damage. Additionally, a higher pitch enhances the roof’s resistance to wind uplift, making it more secure during storms or hurricanes.
Factors Influencing the Lowest Allowable Roof Pitch:
The lowest allowable roof pitch is determined by several factors, including the roofing material being used, local building codes, and the climate of the area. Different roofing materials have specific requirements for the minimum pitch to ensure proper installation and performance. For example, asphalt shingles typically require a minimum pitch of 4:12, while metal roofs may have a lower minimum pitch requirement.
Local building codes also play a significant role in determining the lowest allowable roof pitch. These codes are established to ensure the safety and structural integrity of buildings. They often specify the minimum pitch required based on factors such as the average rainfall in the area and the potential for snow accumulation. It is essential to consult the local building codes or a professional roofer to determine the specific requirements for your region.
Considerations for Low Pitch Roofs:
Low pitch roofs, also known as flat or low-slope roofs, have a pitch below the standard minimum requirements. While they offer certain advantages, such as ease of maintenance and cost-effectiveness, they also present unique challenges. One of the main concerns with low pitch roofs is water drainage. Without sufficient slope, water can accumulate on the roof, leading to leaks, ponding, and potential structural damage.
To address these issues, special roofing materials and techniques are used for low pitch roofs. These materials, such as modified bitumen or single-ply membranes, are designed to provide superior waterproofing and prevent water infiltration. Additionally, the installation of proper drainage systems, such as gutters and downspouts, is crucial to ensure efficient water flow off the roof.
The lowest allowable roof pitch is determined by various factors, including the roofing material, local building codes, and climate conditions. It is essential to adhere to these requirements to ensure a functional and durable roof. For low pitch roofs, special considerations and materials are necessary to overcome the challenges associated with limited slope. By understanding the importance of roof pitch and following the appropriate guidelines, homeowners and builders can create roofs that not only protect the structure but also enhance its overall aesthetics.
What is the most standard roof pitch?
The most common roof pitches are 4/12, 6/12, and 8/12. These ratios mean that for every 12 inches of horizontal distance (run), the roof rises 4, 6, or 8 inches vertically (rise).
Introduction:
When it comes to roofing, one of the key factors to consider is the roof pitch. The roof pitch refers to the steepness or slope of a roof. It plays a crucial role in determining the overall aesthetics, functionality, and durability of a roof. Homeowners and builders often wonder what the most standard roof pitch is, as it can vary depending on various factors such as climate, architectural style, and personal preferences.
Factors influencing the standard roof pitch:
Several factors come into play when determining the most standard roof pitch. One of the primary factors is the climate of the region. Areas with heavy snowfall or rainfall typically require steeper roof pitches to ensure proper drainage and prevent water or snow buildup. On the other hand, regions with mild climates may have lower roof pitches.
Architectural styles and roof pitch:
Another factor that influences the standard roof pitch is the architectural style of the building. Different architectural styles have their own unique roof designs and pitches. For example, traditional colonial-style homes often feature steep roof pitches, while modern or contemporary designs may have lower pitches or even flat roofs.
Personal preferences and roof pitch:
Personal preferences also play a significant role in determining the standard roof pitch. Some homeowners may prefer a steeper pitch for aesthetic reasons, while others may prioritize functionality and opt for a lower pitch. Additionally, the type of roofing material being used can also influence the ideal roof pitch. Certain materials may require specific pitches for optimal performance and longevity.
The most standard roof pitch can vary depending on several factors such as climate, architectural style, personal preferences, and roofing materials. It is essential to consider these factors and consult with professionals to determine the ideal roof pitch for your specific needs. By doing so, you can ensure a well-designed and functional roof that enhances the overall appearance and performance of your home.
What is the minimum roof angle for rain?
For efficient drainage of rain water from the roof the slope should not be less than 1 in 100 and preferably it should be 1 in 60 2.2 Provision of adequate openings: The size and spacing of the rain water pipes require careful consideration for efficient drainage of the roof.
Introduction:
When it comes to designing roofs, one important factor to consider is the minimum roof angle for rain. The roof angle plays a crucial role in determining how effectively rainwater is drained from the roof surface. It is essential to have a sufficient slope to prevent water from pooling and causing damage to the structure. In this article, we will explore the significance of the minimum roof angle for rain and discuss its implications for different types of roofs.
The Importance of Roof Angle:
The roof angle, also known as the pitch, refers to the steepness of the roof slope. It is measured in terms of the vertical rise of the roof per horizontal foot. The roof angle directly affects the flow of rainwater and determines how quickly it is directed away from the roof surface. A roof with a low pitch or insufficient slope can lead to water accumulation, which can result in leaks, water damage, and even structural issues.
Factors Influencing the Minimum Roof Angle:
Several factors influence the minimum roof angle required for effective rainwater drainage. The type of roofing material, local climate conditions, and the size of the roof are some of the key considerations. For example, roofs with asphalt shingles typically require a minimum slope of 4:12 (4 inches of vertical rise for every 12 inches of horizontal run) to ensure proper water runoff. On the other hand, metal roofs can have a lower minimum slope due to their smooth surface, allowing water to slide off more easily.
Implications for Different Roof Types:
The minimum roof angle for rain can vary depending on the type of roof. Flat roofs, for instance, require a slight slope to facilitate water drainage. Typically, a minimum slope of 1:80 is recommended for flat roofs to prevent water pooling. However, it is important to note that flat roofs often incorporate additional drainage systems, such as scuppers or internal drains, to ensure efficient water removal.
On the other hand, pitched roofs, which are more common in residential buildings, have a higher minimum roof angle requirement. The slope of a pitched roof not only aids in rainwater drainage but also helps to shed snow and debris. The minimum slope for pitched roofs can vary depending on the roofing material and local climate conditions. It is crucial to consult local building codes and guidelines to determine the appropriate minimum roof angle for rain in a specific area.
The minimum roof angle for rain is a critical factor in roof design to prevent water damage and ensure effective drainage. The appropriate roof slope depends on various factors, including the type of roofing material, local climate conditions, and the size of the roof. Whether it is a flat roof or a pitched roof, meeting the minimum roof angle requirement is essential for maintaining the integrity and longevity of the roof structure.
What is the best roof pitch for a metal building?
Common Roof Pitches for Metal Buildings
Standard metal building kits typically come with low roof pitch roofs ranging from 1:12 to 4:12. These roof pitches save on construction costs and reduce heating and cooling expenses.
Introduction:
When it comes to choosing the best roof pitch for a metal building, there are several factors to consider. The roof pitch, or slope, plays a crucial role in determining the overall functionality and aesthetics of the building. It affects the drainage system, energy efficiency, and even the structural integrity of the roof. Therefore, it is essential to understand the different roof pitch options available and their suitability for metal buildings.
Factors to Consider:
One of the primary factors to consider when determining the best roof pitch for a metal building is the climate in which the building is located. Different roof pitches are more suitable for specific climates. For instance, areas with heavy rainfall may require steeper roof pitches to ensure efficient water drainage and prevent water pooling on the roof. On the other hand, regions with heavy snowfall may benefit from a shallower roof pitch to prevent snow accumulation and potential roof collapse.
Another crucial factor to consider is the intended use of the metal building. If the building is intended for commercial or industrial purposes, a low-slope roof pitch may be more practical as it allows for easier installation of HVAC systems and other equipment on the roof. Additionally, a low-slope roof pitch can provide more usable interior space, making it ideal for warehouses or manufacturing facilities.
However, if the metal building is intended for residential purposes or if aesthetics are a priority, a steeper roof pitch may be preferred. A higher roof pitch can give the building a more traditional or architectural look, resembling residential homes. It can also provide additional attic space, allowing for storage or potential future expansion. Moreover, a steeper roof pitch can enhance the overall curb appeal of the metal building, making it more visually appealing.
The best roof pitch for a metal building depends on various factors such as climate, intended use, and aesthetic preferences. It is crucial to consider these factors and consult with professionals to determine the most suitable roof pitch for your specific needs. Whether you opt for a low-slope roof pitch for practicality or a steeper roof pitch for aesthetics, ensuring proper drainage and structural integrity should always be a priority when selecting the roof pitch for a metal building.
The minimum pitch required for a metal roof is determined by several factors that ensure proper functionality and longevity of the roof. One of the primary factors is the type of metal being used. Different metals have varying structural properties and limitations, which influence the minimum pitch needed for adequate water drainage and to prevent leaks.
Another factor is the roof’s design and slope. Steeper slopes generally require a higher minimum pitch to effectively shed water and prevent water pooling, which can lead to corrosion and damage. Additionally, the size and shape of the roof, as well as its location and exposure to wind and other weather elements, play a role in determining the minimum pitch required.
It is important to consult with roofing professionals or refer to manufacturer guidelines to determine the specific minimum pitch required for a metal roof. Ignoring or disregarding the recommended minimum pitch can result in water infiltration, premature deterioration of the roof, and potential structural issues. Therefore, it is crucial to consider all relevant factors and adhere to the recommended minimum pitch to ensure the longevity and performance of a metal roof.
How does the material of the metal roof affect the minimum pitch needed?
The material of a metal roof plays a crucial role in determining the minimum pitch required for its installation. The pitch refers to the slope or angle at which the roof is inclined. Different metal roofing materials have varying characteristics that influence their performance and water shedding capabilities, which in turn affect the minimum pitch needed.
One important factor to consider is the surface smoothness of the metal roofing material. Smooth surfaces, such as those found in standing seam metal roofs, allow water to flow more easily and efficiently. This means that roofs made from smoother materials can have a lower minimum pitch requirement. On the other hand, corrugated metal roofs with ridges and valleys may require a steeper pitch to ensure proper water drainage and prevent water pooling.
Additionally, the type and thickness of the metal used in the roof can also impact the minimum pitch needed. Thicker and more rigid metals, such as steel, can withstand lower pitches without compromising their structural integrity. However, thinner metals, like aluminum, may require a slightly steeper pitch to prevent sagging or buckling over time.
Are there any building codes or regulations that specify the minimum pitch for metal roofs?
Yes, there are building codes and regulations that specify the minimum pitch for metal roofs. The minimum pitch requirement for a metal roof is determined by various factors, including the type of metal roofing material being used, the local climate conditions, and the specific building codes and regulations in place in a particular area.
Building codes and regulations are put in place to ensure the safety and structural integrity of buildings. They provide guidelines and standards that must be followed during the construction process. When it comes to metal roofs, these codes and regulations often specify the minimum pitch required to ensure proper water drainage and prevent leaks.
The minimum pitch requirement for metal roofs can vary depending on the specific circumstances. In some areas, building codes may specify a minimum pitch of 3:12, which means that for every 12 inches of horizontal distance, the roof must rise at least 3 inches vertically. However, in areas with heavy snowfall or high rainfall, a steeper pitch may be required to ensure effective water drainage and prevent the accumulation of snow or water on the roof.
Can the minimum pitch for a metal roof vary depending on the climate or geographical location?
Yes, the minimum pitch for a metal roof can vary depending on the climate or geographical location. The pitch of a roof refers to its slope or steepness, and it plays a crucial role in determining how well the roof sheds water and withstands various weather conditions. Different climates and geographical locations experience different levels of rainfall, snowfall, wind, and other environmental factors, which can influence the minimum pitch required for a metal roof.
In areas with heavy rainfall or snowfall, a steeper pitch is generally recommended to ensure proper water drainage and prevent water or snow from accumulating on the roof. This helps to minimize the risk of leaks, water damage, and structural issues. On the other hand, in regions with low rainfall or dry climates, a lower pitch may be acceptable as there is less concern about water accumulation.
Furthermore, geographical locations prone to high winds or hurricanes may require a higher minimum pitch to enhance the roof’s resistance against wind uplift forces. A steeper pitch helps to reduce the likelihood of wind-driven rain or debris entering the building and causing damage. Conversely, in areas with calmer wind conditions, a lower pitch may be deemed sufficient.
Can the minimum pitch for a metal roof vary depending on the climate or geographical location?
Yes, the minimum pitch for a metal roof can vary depending on the climate or geographical location. The pitch of a roof refers to its slope or steepness, and it plays a crucial role in determining how well the roof sheds water and withstands various weather conditions. Different climates and geographical locations experience different levels of rainfall, snowfall, wind, and other environmental factors, which can impact the minimum pitch required for a metal roof.
In areas with heavy rainfall or snowfall, a steeper pitch is generally recommended to ensure proper water drainage and prevent water or snow buildup on the roof. This helps to minimize the risk of leaks, ice dams, and structural damage. On the other hand, in regions with low rainfall or dry climates, a lower pitch may be acceptable as there is less concern about water accumulation.
Furthermore, geographical locations prone to high winds or hurricanes may require a higher minimum pitch to enhance the roof’s resistance against uplift forces. A steeper pitch helps to reduce the wind’s ability to exert pressure on the roof, minimizing the risk of damage or detachment. Conversely, in areas with calmer wind conditions, a lower pitch may be sufficient.
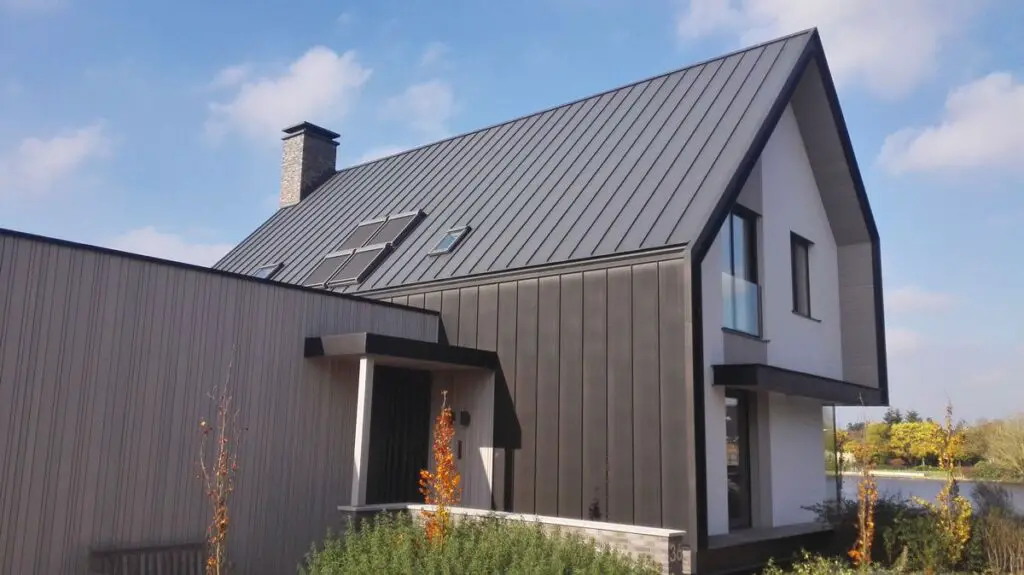
Conclusion
After conducting extensive research on the minimum pitch for a metal roof, it can be concluded that there is no one-size-fits-all answer to this question. The minimum pitch for a metal roof depends on various factors such as the type of metal used, the climate conditions of the area, and the specific design of the roof. However, it is generally recommended to have a minimum pitch of 3:12 for most metal roofs.
One of the main reasons for having a minimum pitch for a metal roof slope is to ensure proper water drainage. Metal roofs are known for their durability and resistance to water damage, but they still require a certain slope to allow rainwater and snow to flow off the roof efficiently. A steeper pitch helps prevent water from pooling on the roof, which can lead to leaks and other structural issues over time.
Another factor that influences the minimum pitch for a metal roof is the type of metal being used. Different metals have different characteristics and requirements. For example, steel roofs typically have a minimum pitch of 1:12, while aluminum roofs can have a minimum pitch as low as ½:12. It is important to consult with a roofing professional or refer to the manufacturer’s guidelines to determine the specific minimum pitch for the chosen metal roof.
Climate conditions also play a significant role in determining the minimum pitch for a metal roof. Areas with heavy rainfall or snowfall require a steeper pitch to ensure effective water drainage and prevent the accumulation of snow on the roof. Additionally, regions prone to high winds may require a higher minimum pitch to enhance the roof’s resistance against uplift forces.
In conclusion, the minimum pitch for a metal roof is not a one-size-fits-all answer and depends on various factors such as the type of metal, climate conditions, and design considerations. However, a general guideline is to have a minimum pitch of 3:12 for most metal roofs. It is crucial to consult with roofing professionals or refer to manufacturer guidelines to determine the specific minimum pitch for the chosen metal roof. By ensuring proper water drainage and considering the specific requirements of the metal and climate, homeowners can enjoy the durability and longevity of their metal roof for years to come.



