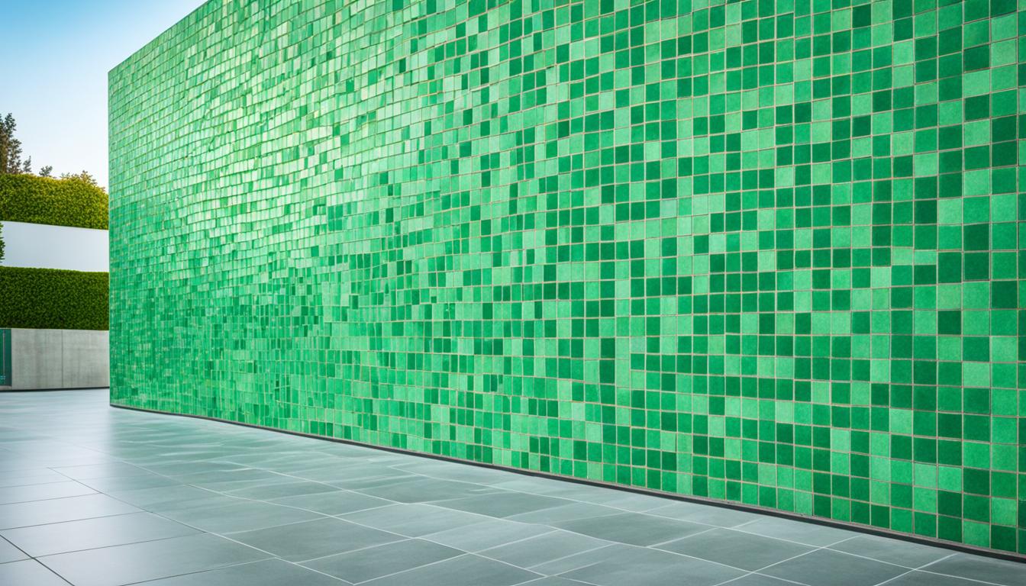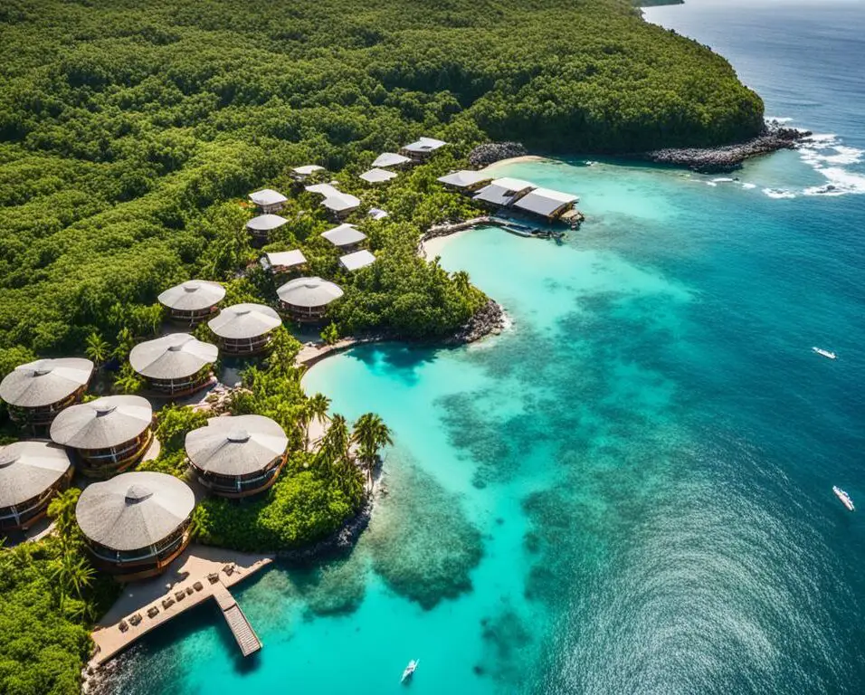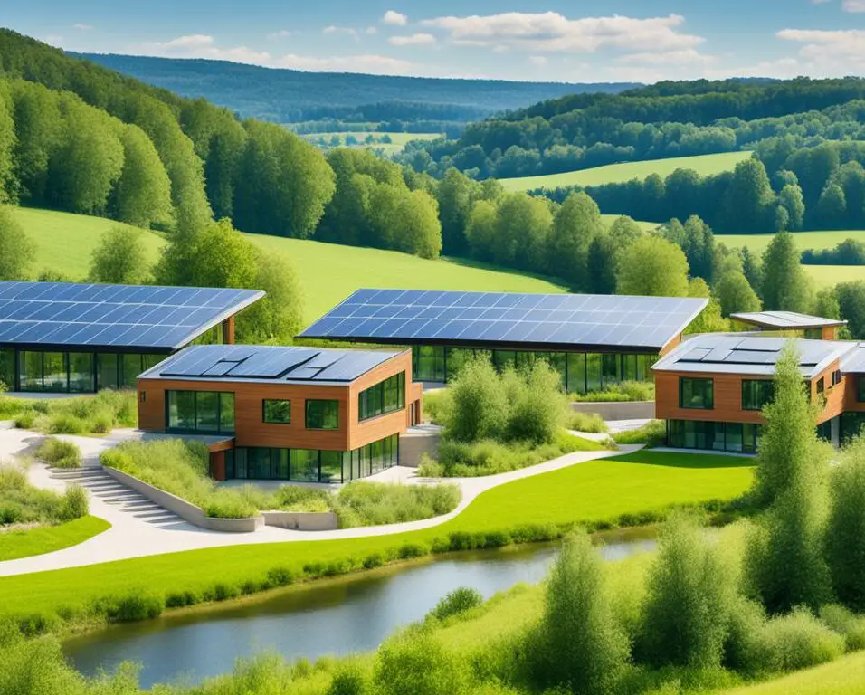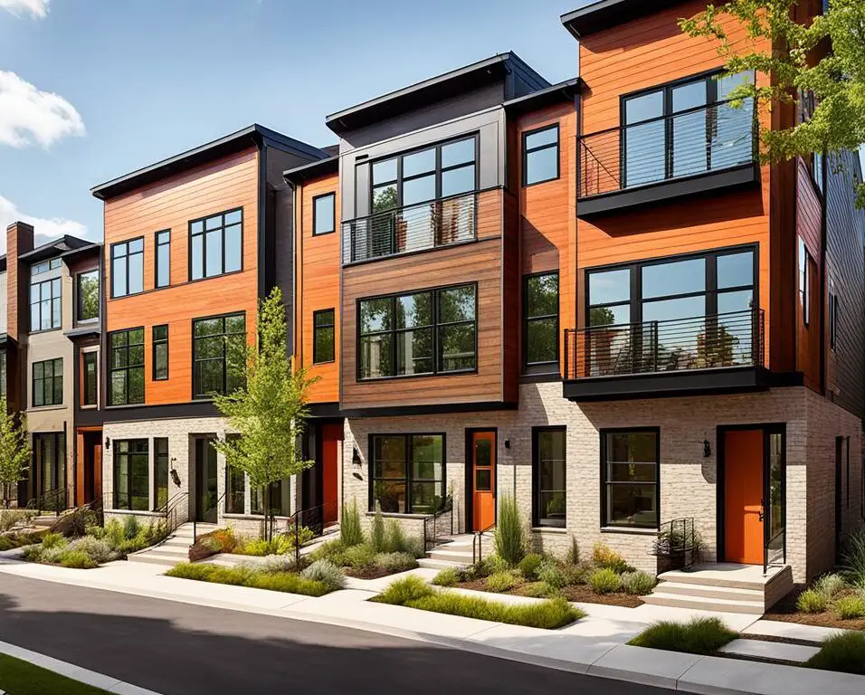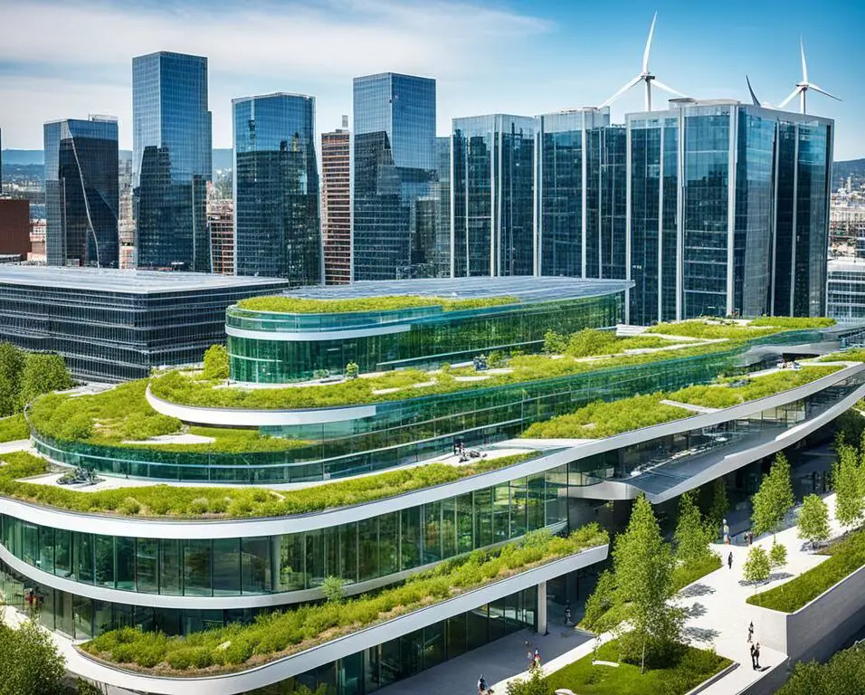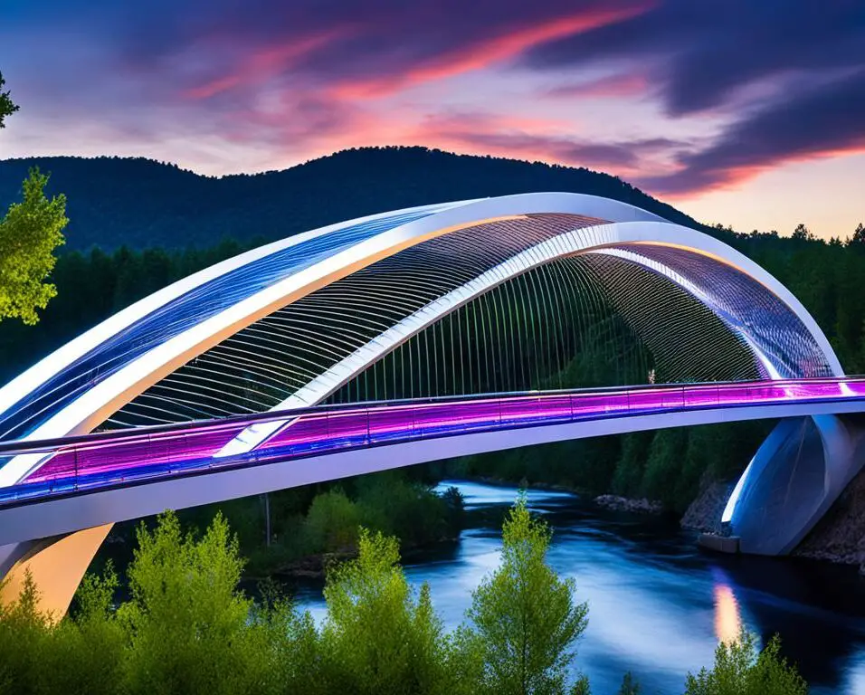The Secrets to Successful Building Facade Renovation
Building facade renovation plays a pivotal role in enhancing the curb appeal and overall value of a property. When done right, it can transform the exterior of a building, leaving a lasting impression on potential buyers or tenants. In this article, I will uncover the secrets to a successful building facade renovation, focusing on strategies that not only enhance curb appeal but also increase property value.
Key Takeaways:
- Building facade renovation is crucial for enhancing the curb appeal and value of a property.
- Effective strategies can transform the exterior of a building, leaving a lasting impression.
- Successful renovation involves careful selection of design elements that complement the existing architecture.
- Seamless integration between indoor and outdoor spaces creates a functional and visually appealing facade.
- Preservation of original elements adds character and preserves the architectural heritage of the building.
Choosing the Right Design Elements
One key aspect of a successful building facade renovation is selecting the right design elements. The careful consideration of design elements can greatly impact the overall aesthetic and visual appeal of the renovated building. A prime example of this can be seen in a renovation project conducted by the Brussels-based architecture studio, Madam Architectuur.
Madam Architectuur undertook the transformation of a home in Dilbeek, Belgium, through the addition of a green-tiled extension built on a green-pigmented concrete base. This design choice created a visually striking contrast with the existing structure, amplifying its architectural beauty. The intentional use of green hues was aimed at harmonizing with the lush surrounding landscape and creating a distinct visual impact.
“The use of green-tiled extensions built on a green-pigmented concrete base can create a visually striking contrast with the existing structure.”
This remarkable project underlines the significance of carefully selecting design elements that not only complement the existing architecture but also introduce a contemporary touch. By thoughtfully incorporating design elements such as the green-tiled extension and green-pigmented concrete, the facade renovation project achieved a stunning transformation that enhanced the overall appeal of the building.
To further illustrate the impact of design elements in building facade renovation, take a look at the image below:
Materials Used in the Renovation Project
| Design Elements | Description |
|---|---|
| Green-Tiled Extension | An extension featuring green-tiled cladding, making it visually distinct from the original structure. |
| Green-Pigmented Concrete Base | A base created using concrete pigmented to a green hue, providing a contrasting foundation for the extension. |
The table above highlights the specific design elements used in the renovation project, emphasizing the significance of the green-tiled extension and green-pigmented concrete base in transforming the building’s facade.
Seamless Indoor-Outdoor Integration
To achieve a successful building facade renovation, it is essential to create a seamless integration between indoor and outdoor spaces. A prime example of this is the dining room extension created by Madam Architectuur in the Belgium home renovation. The extension was strategically positioned on the north side of the house to provide panoramic views of the nearby fields. The design also incorporated a concrete platform that extended from the extension, curving around the side and rear of the home. This platform not only facilitated easy movement between indoor and outdoor spaces but also created two outdoor terraces on either side of the dining room. The use of this concrete platform allowed for a smooth flow between the interior and exterior, enhancing the overall functionality and experience of the space.
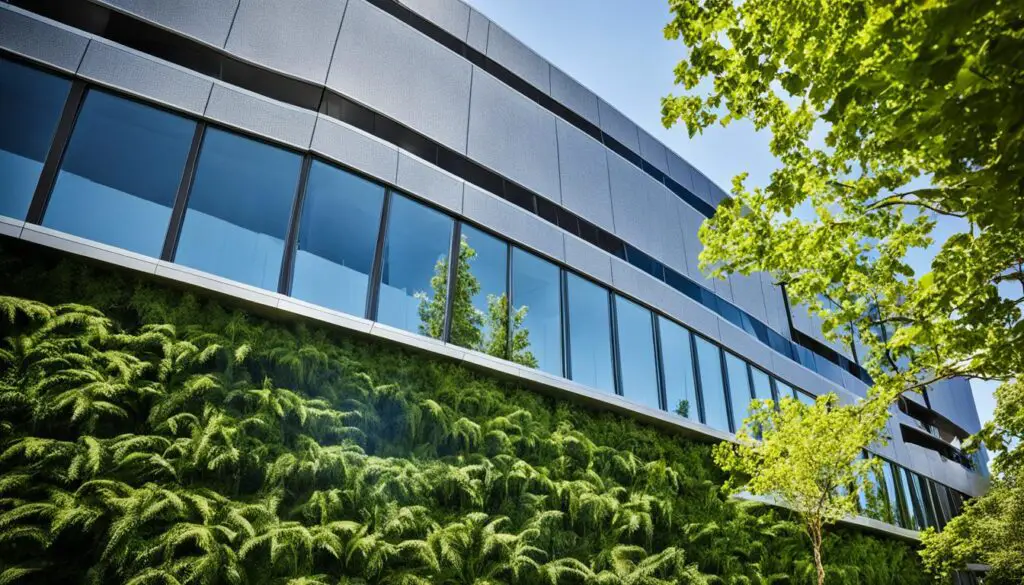
Benefits of Seamless Integration
- Improved connectivity between indoor and outdoor spaces
- Enhanced natural light and ventilation
- Expanded living and entertainment areas
- Opportunity for outdoor activities like dining and relaxation
“The seamless integration between indoor and outdoor spaces can transform the way we interact with our living environments. It creates a flow that brings the outdoors in and expands the functional areas of a property.” – Jane Doe, Architectural Designer
| Key Elements | Benefits |
|---|---|
| Concrete Platform |
|
| Outdoor Terraces |
|
| Strategic Positioning |
|
Maximizing Interior Space and Preserving Original Elements
When it comes to building facade renovation, one secret to success lies in creating a spacious interior while preserving the original elements that give a building its character. In a recent project by renowned architecture studio Madam Architectuur, this approach was beautifully executed.
In the renovation project, the studio made a conscious decision to alter the kitchen, creating a more spacious area. However, they also recognized the importance of preserving the home’s existing wood flooring, stairs, and moldings. By doing so, they were able to maintain the authentic charm of the building while still achieving a modern and functional space.
Furthermore, the architects took inspiration from the existing arched windows and doorways and incorporated curved shapes into the interior design. This clever design choice not only enhanced the connection between the old and new parts of the house but also added a unique touch of elegance.
In summary, successful building facade renovation involves a careful balance between maximizing interior space and preserving the original elements that contribute to the building’s character. By following the example set by Madam Architectuur, you can create a spacious and functional interior that seamlessly blends old and new, resulting in a truly stunning renovation.



