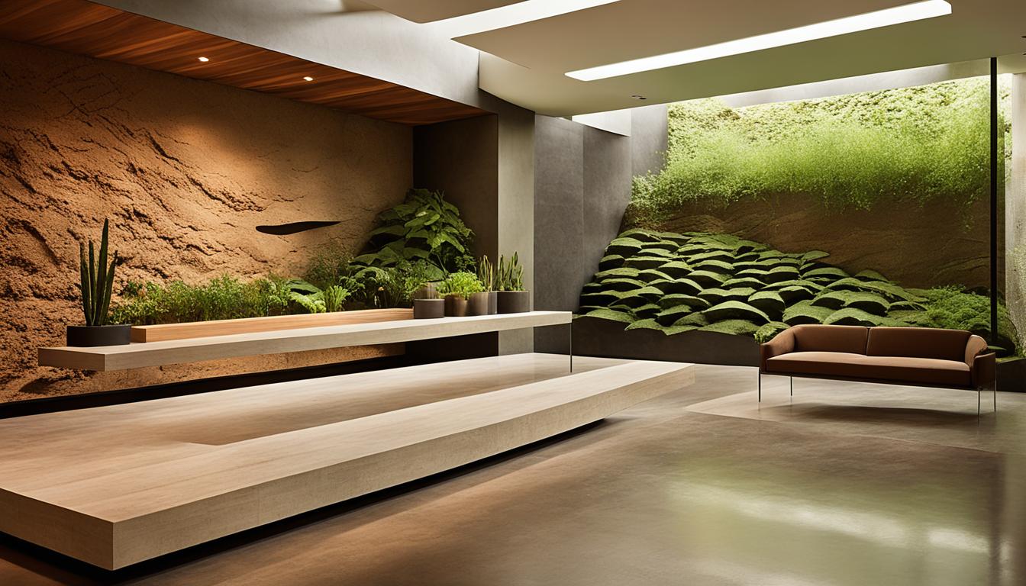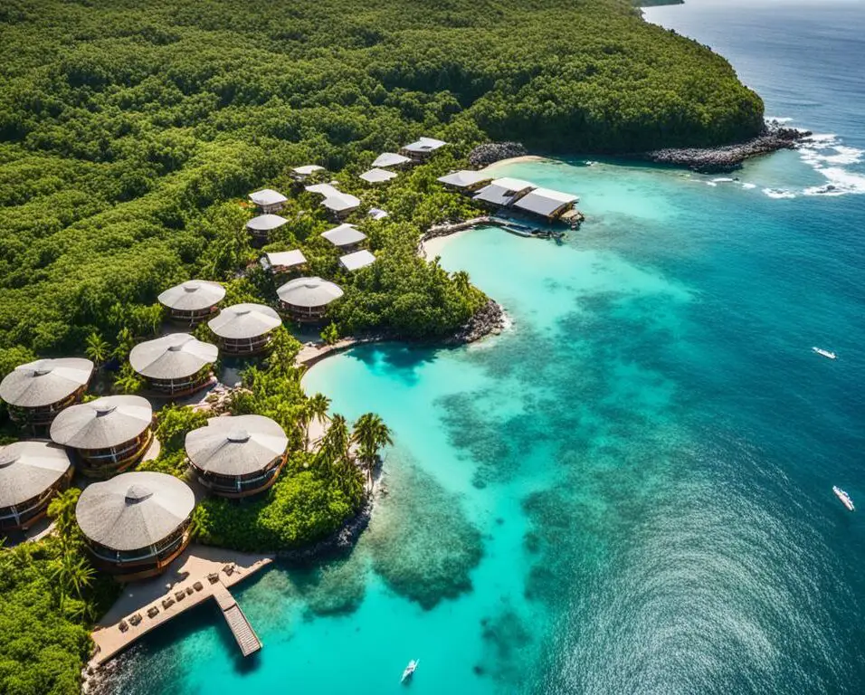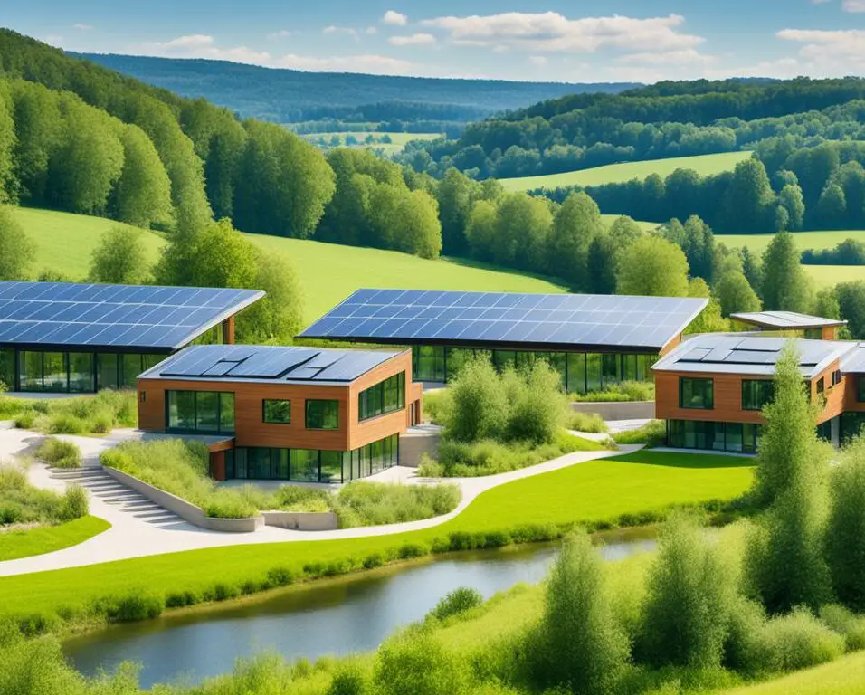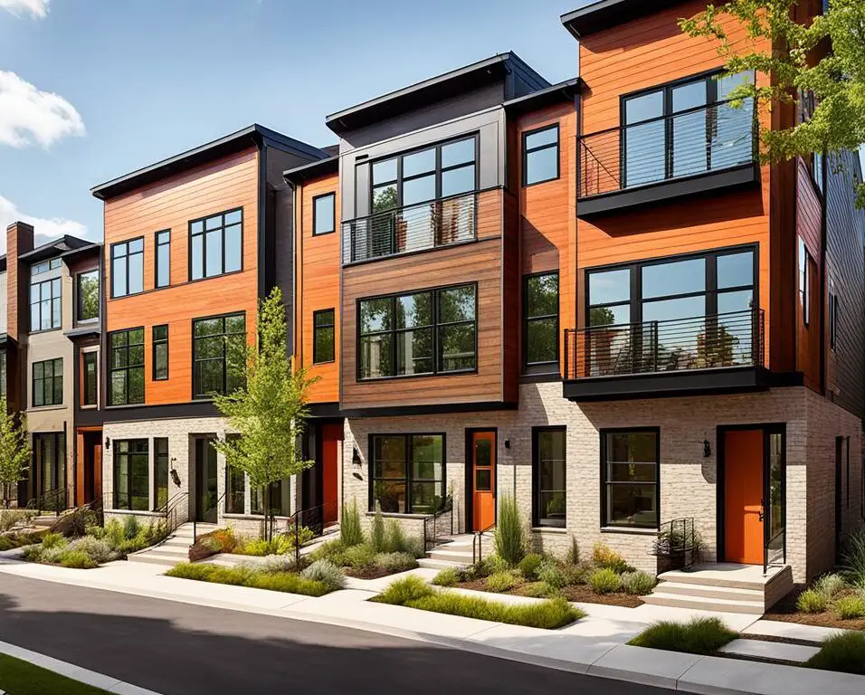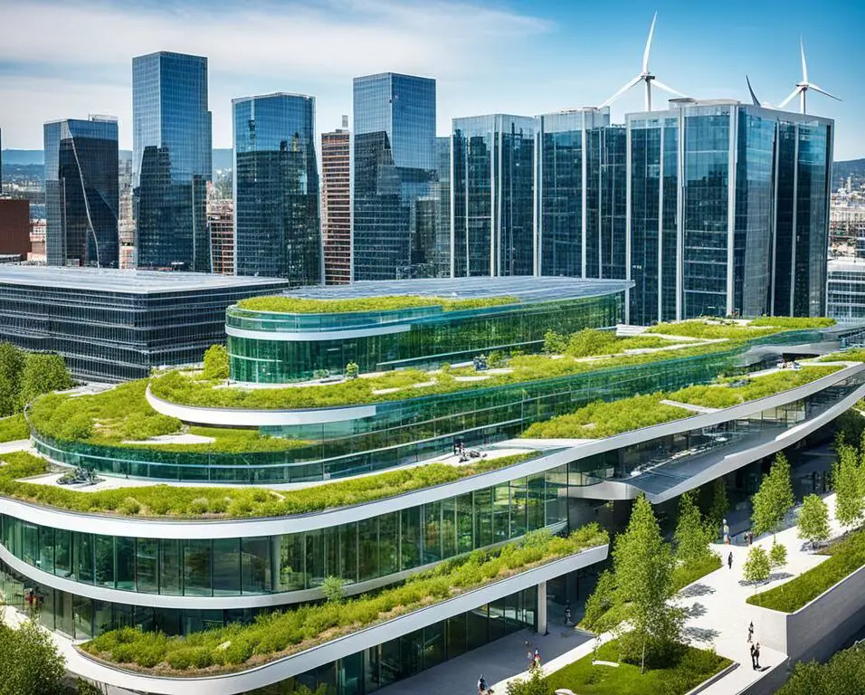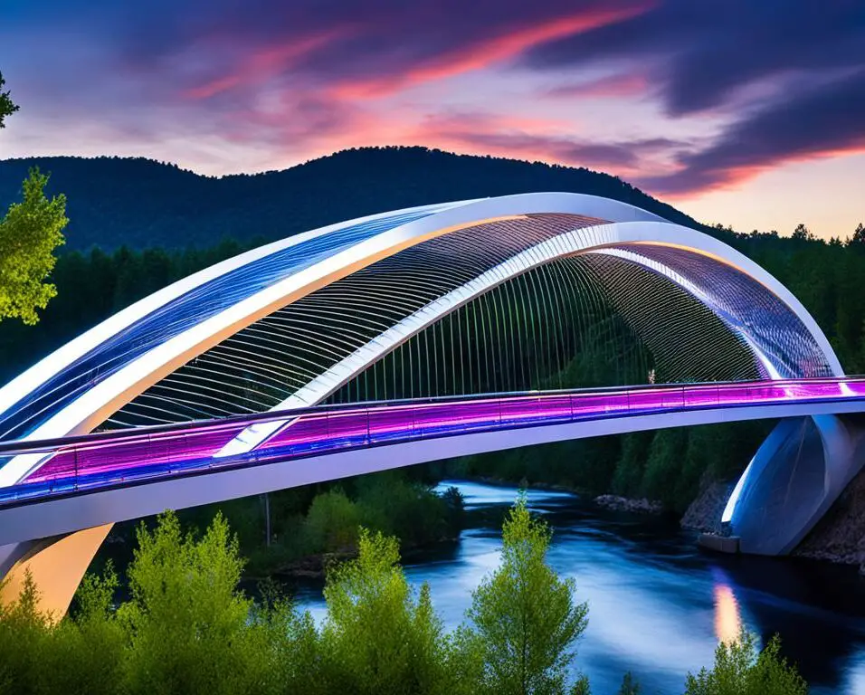The Allure of Underground Architecture: Design Below the Surface
Underground architecture design is a fascinating concept that combines innovation and sustainability. This unique approach to design involves creating structures below the surface, taking advantage of the earth’s natural surroundings to provide a range of benefits. From energy efficiency to increased privacy, underground architecture offers a wealth of advantages. Let’s explore this captivating world of underground design and discover the possibilities it presents.
Key Takeaways
- Underground architecture design offers innovative and sustainable solutions.
- Benefits include energy efficiency, increased privacy, and enhanced security.
- Underground architecture has aesthetic appeal and seamlessly integrates with the surrounding landscape.
- The future of underground architecture includes sustainable cities and underground transportation systems.
- Embracing underground structures unlocks innovative and sustainable design solutions.
Innovative Design and Sustainable Solutions
One of the key aspects of underground architecture design is its focus on innovative design and sustainable solutions. By building below the surface, structures can take advantage of natural insulation and thermal mass, resulting in improved energy efficiency. In addition, underground buildings can utilize green building materials and techniques, minimizing their environmental impact. From geothermal heating and cooling systems to efficient lighting and ventilation, underground architecture offers a range of sustainable solutions.
Utilizing natural insulation is a major advantage of underground architecture. The earth acts as a natural barrier, providing insulation from the external temperature fluctuations. This reduces the need for excessive heating or cooling, resulting in significant energy savings. By minimizing the reliance on artificial temperature control, underground buildings minimize their carbon footprint and contribute to a greener environment.
Another sustainable feature of underground architecture is the use of green building materials. These materials are environmentally friendly and renewable, ensuring minimal impact on natural resources. Examples of green building materials commonly used in underground structures include recycled materials, eco-friendly insulation, sustainably sourced wood, and low VOC (Volatile Organic Compounds) products. Such materials not only reduce the environmental impact of construction but also contribute to healthier indoor air quality.
“Building below the surface allows us to create a harmonious relationship with the environment, harnessing its natural resources for sustainable living,” says architect Michael Smith.
Efficient lighting and ventilation systems are crucial for maintaining a comfortable and sustainable underground environment. Natural light can be funneled into the space using strategically placed skylights, light wells, or large glazed areas. This not only reduces the reliance on artificial lighting but also connects occupants with the outdoor environment. To ensure adequate fresh air supply and proper ventilation, underground buildings often incorporate advanced mechanical systems that optimize energy consumption.
By combining these innovative design strategies and sustainable solutions, underground architecture provides a pathway towards energy-efficient and environmentally friendly buildings.
| Sustainable Solutions in Underground Architecture | Benefits |
|---|---|
| Natural Insulation | Improved energy efficiency due to reduced need for artificial heating and cooling. |
| Green Building Materials | Minimized environmental impact and healthier indoor air quality. |
| Efficient Lighting and Ventilation | Reduced reliance on artificial lighting and optimized energy consumption. |
These sustainable solutions not only contribute to a greener environment but also result in long-term cost savings for building owners and occupants. The environmental impact of underground architecture is significantly reduced compared to traditional above-ground construction.
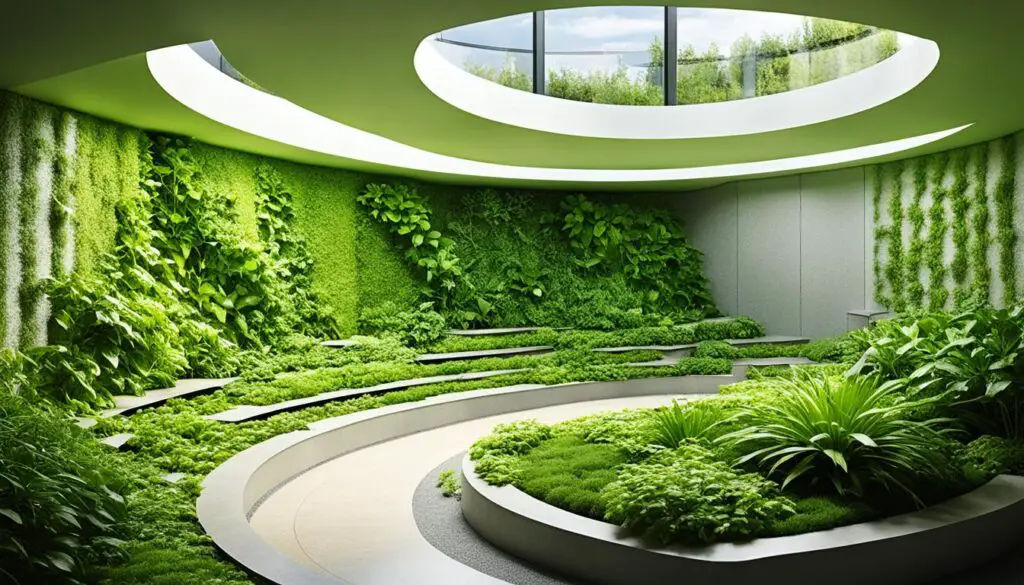
Benefits of Underground Architecture
Underground architecture offers numerous benefits that make it an appealing choice for individuals and organizations alike. From increased privacy to enhanced security and aesthetic appeal, underground structures provide a unique and advantageous design solution.
Increased Privacy
One of the primary advantages of underground architecture is the heightened sense of seclusion and tranquility it offers. By being below ground level, these structures provide a retreat from the bustling world above, allowing individuals to enjoy a private and intimate space.
Noise Reduction
Being nestled beneath the earth’s surface also provides natural noise reduction for underground buildings. The surrounding layers of soil and rock act as a buffer, effectively minimizing external sounds and creating a peaceful environment inside.
Enhanced Security
Underground structures enjoy enhanced security due to their concealed nature. Being hidden below ground level makes them less vulnerable to external threats and intrusions. This added layer of security provides peace of mind for individuals and organizations seeking to protect their valuable assets.
Aesthetic Appeal
Beyond the practical advantages, underground architecture also offers a visually appealing design option. With proper planning and execution, underground spaces can seamlessly integrate with the surrounding landscape, creating stunning and harmonious environments that blend with their natural surroundings.
Whether it’s a residential dwelling, office complex, or public facility, underground architecture provides a range of benefits that contribute to an innovative, secure, and aesthetically pleasing design solution.
The Future of Underground Architecture
As urban areas continue to expand and population growth presents new challenges, underground architecture is poised to play a significant role in the future of design and planning. The concept of sustainable cities is gaining traction, with underground structures offering efficient and space-saving solutions. Underground transportation systems, such as tunnels and subway networks, are already widely used in many cities, improving connectivity and reducing congestion.
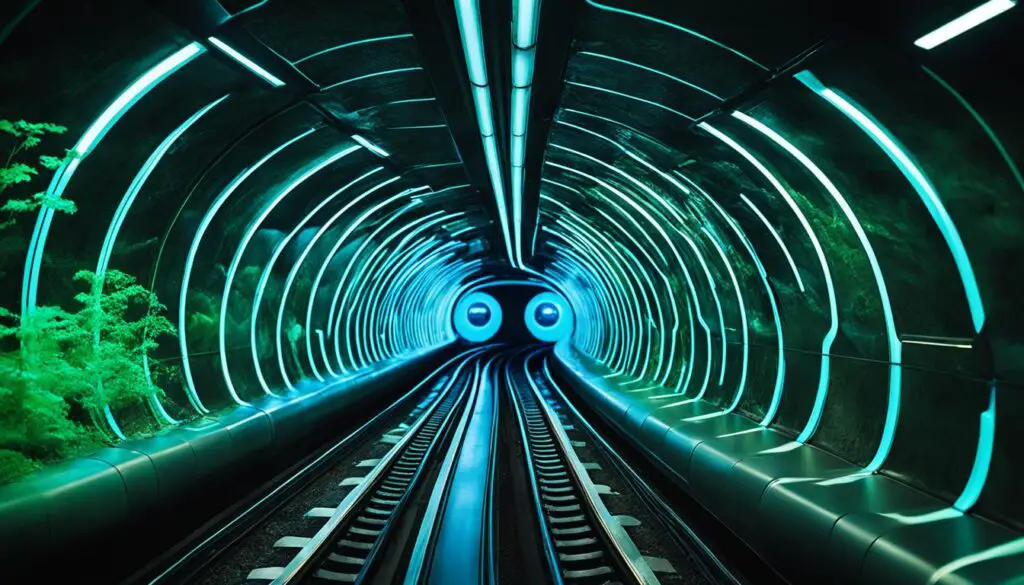
The possibilities for underground architecture in the future are vast, with potential applications ranging from housing to commercial spaces, creating sustainable and livable environments for generations to come.
The Role of Underground Architecture in Sustainable Cities
Urban planning is a critical aspect of creating sustainable cities. As population growth puts pressure on existing infrastructure, the need for innovative solutions arises. Underground architecture provides a unique opportunity to optimize space and minimize environmental impact.
By incorporating underground structures into urban planning, cities can preserve their above-ground green spaces while still meeting the demands of a growing population. Underground housing developments can help alleviate housing shortages and reduce urban sprawl. Commercial spaces, such as shopping malls and entertainment venues, can be seamlessly integrated into underground complexes, reducing the need for extensive land use.
Furthermore, underground transportation systems play a crucial role in sustainable urban mobility. They offer an efficient alternative to traditional surface-level transport, reducing congestion and air pollution. Cities can prioritize pedestrian areas and green spaces above ground, promoting a healthier living environment.
The Benefits of Underground Architecture in Future Cities
Embracing underground architecture in future cities comes with numerous benefits. Here are some key advantages:
- Maximized land use: By building below ground, cities can make the most of limited space, especially in densely populated areas.
- Improved energy efficiency: Underground structures benefit from natural insulation and thermal mass, reducing the need for excessive heating and cooling.
- Enhanced safety and security: Underground buildings offer inherent protection against external threats, making them ideal for critical facilities and sensitive infrastructure.
- Noise reduction: Being below ground level inherently provides a quieter environment, shielding residents and workers from the noise of urban activities.
- Aesthetically pleasing design: Underground architecture allows for unique and breathtaking design opportunities, seamlessly blending with the natural and built environment.
The Challenges and Considerations
While underground architecture holds immense promise for the future, it also comes with its own set of challenges and considerations. These include:
- Cost: Underground construction can be more expensive than traditional above-ground structures due to excavation, reinforcement, and specialized engineering.
- Technical complexities: Building below ground requires meticulous planning and engineering expertise to ensure structural integrity and maintain safety standards.
- Accessibility: Adequate provisions for efficient and convenient access, such as elevators and escalators, need to be incorporated into underground developments.
- Maintaining livability: Designing underground spaces that provide natural light, ventilation, and a sense of connection to the outside world is crucial for creating livable environments.
| Challenges | Solutions |
|---|---|
| Cost | Efficient project management, leveraging technological advancements, and exploring funding options such as public-private partnerships. |
| Technical complexities | Collaboration between architects, engineers, and construction experts, leveraging advanced modeling and simulation tools for planning and design. |
| Accessibility | Incorporating elevators, escalators, and efficient transportation systems within underground developments to ensure easy access for all individuals. |
| Maintaining livability | Innovative design strategies that prioritize natural light, ventilation systems, and visual connections to the outside world. |
“Underground architecture has the potential to revolutionize urban planning and design. By utilizing the vast space beneath our cities, we can create sustainable and resilient environments that meet the needs of our growing population.”
The future of underground architecture is bright, with endless possibilities for creating sustainable and livable cities. By embracing innovative design solutions and leveraging underground spaces, we can shape a future where urban areas coexist harmoniously with the natural environment.
Conclusion
Underground architecture design brings together innovation and sustainability, offering a plethora of benefits and endless possibilities. With its focus on energy efficiency, increased privacy, aesthetic appeal, and enhanced security, it is no wonder that underground design is captivating the world of architecture. As we look towards the future of urban planning, underground architecture is poised to play a pivotal role in creating sustainable cities that can meet the needs of our ever-growing population.
By embracing underground structures, we unlock the potential for innovative and sustainable design solutions that shape our world. These structures not only maximize energy efficiency but also provide a unique sense of seclusion and tranquility. The natural insulation and thermal mass of underground buildings not only contribute to reduced energy consumption but also create comfortable living spaces throughout the year.
As the demand for sustainable and efficient urban environments continues to rise, underground architecture stands at the forefront of future trends. The development of underground transportation systems, be it tunnels or subway networks, has already proven their effectiveness in improving connectivity and reducing congestion in many cities. With underground architecture, we have the opportunity to create livable and appealing spaces that seamlessly blend with the surrounding landscape, contributing to the creation of sustainable cities that can accommodate the needs of future generations.
As we move forward, the importance of underground architecture design cannot be understated. Its ability to combine innovation, sustainability, and functionality makes it a compelling choice for architects, urban planners, and individuals seeking to enhance their living spaces. By embracing underground design, we are embracing the future of architectural excellence and sustainable living.



