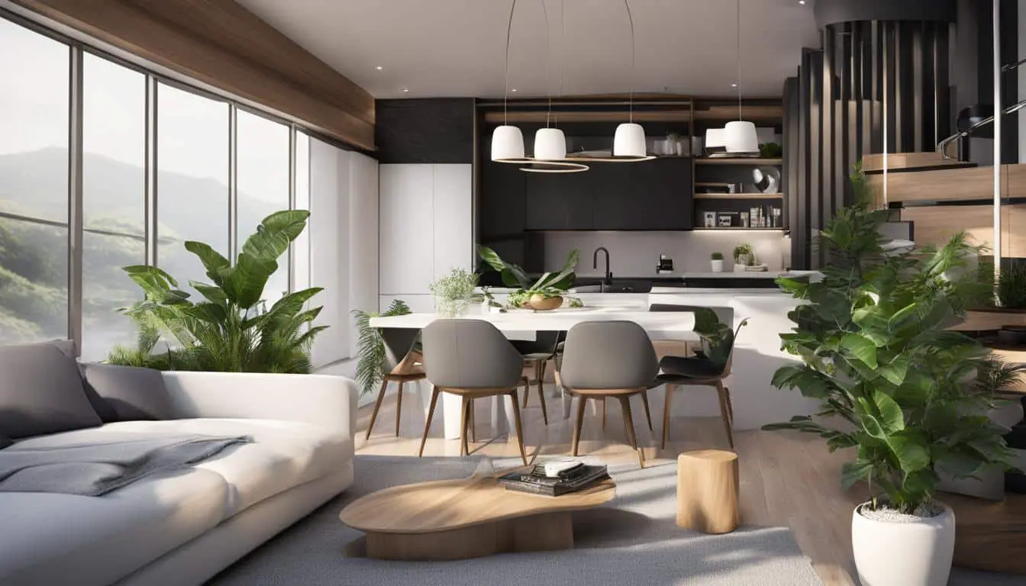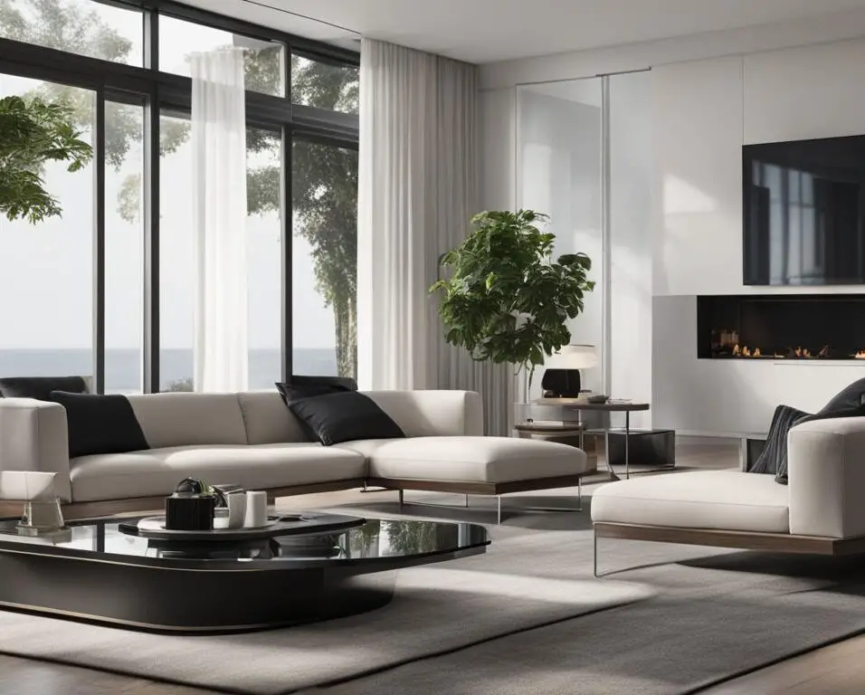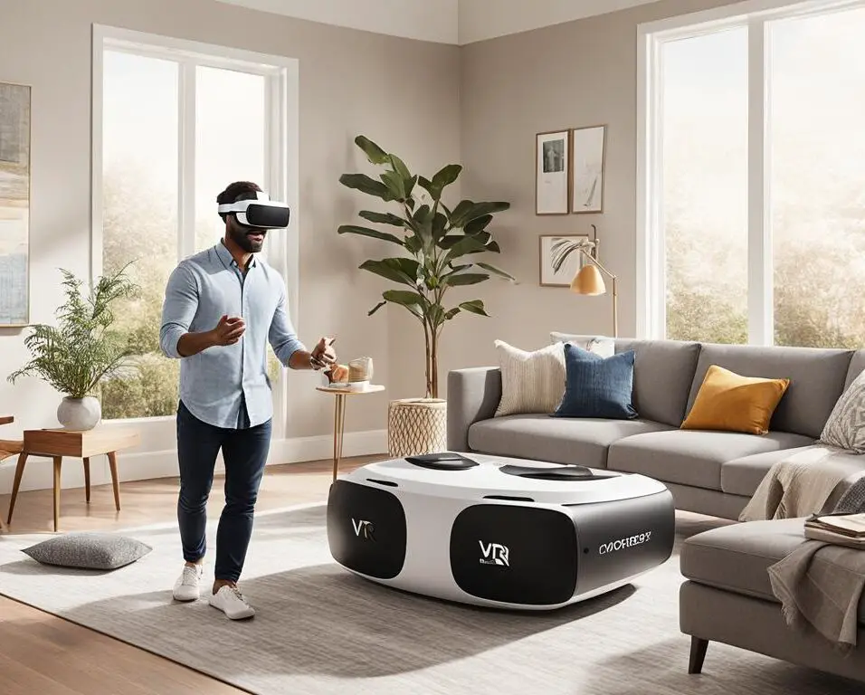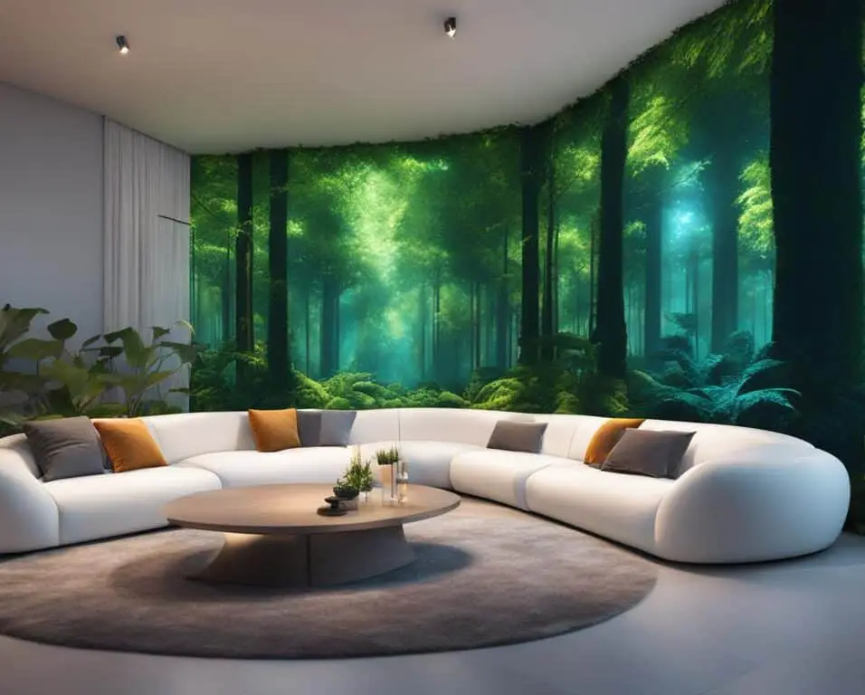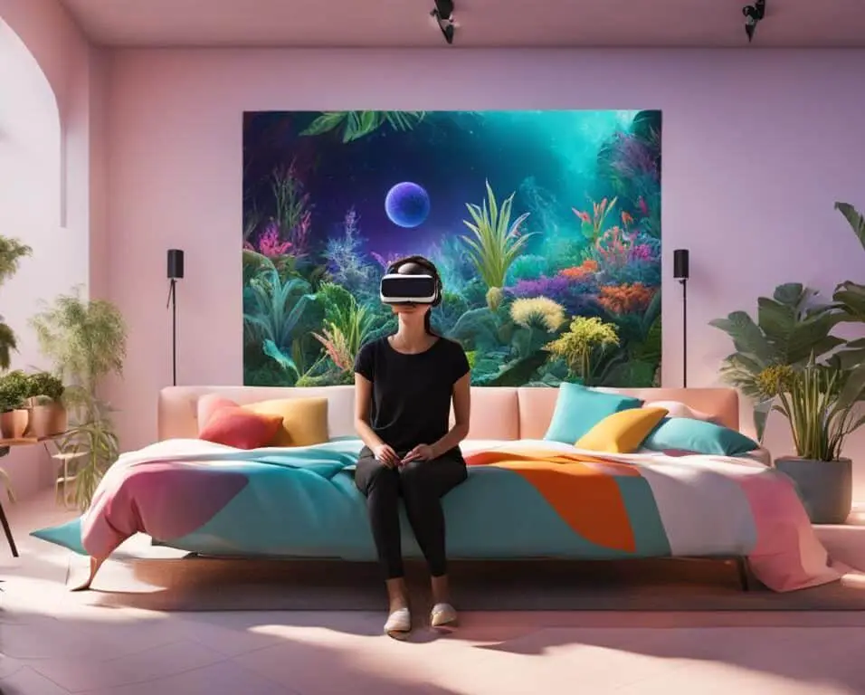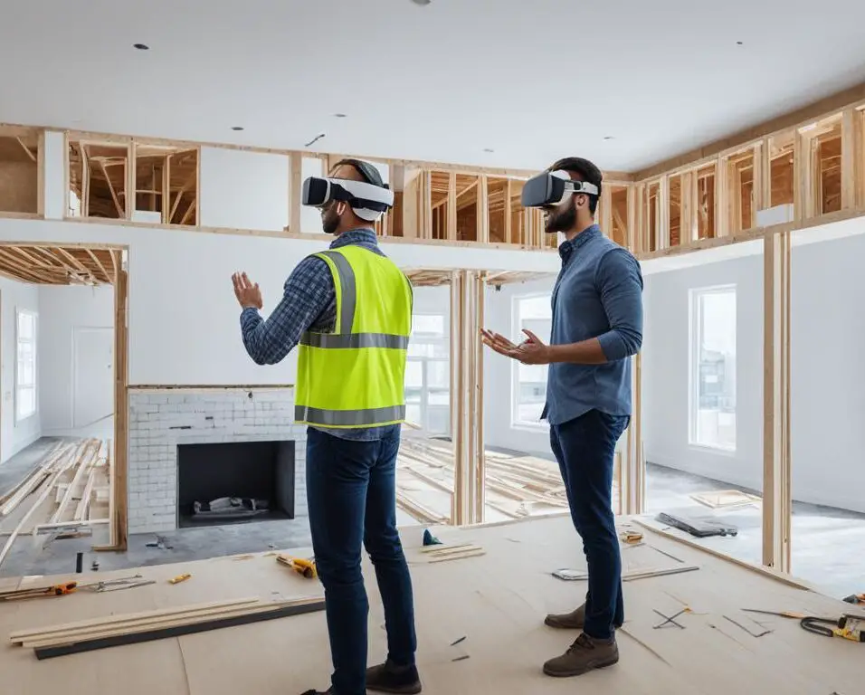Small Space, Big Dreams: VR Home Design for Compact Living
Welcome to a world where the limitations of small spaces are no longer a barrier to your dreams. With the advent of VR home design, homeowners like you can unleash the full potential of your compact living areas and turn them into stylish, functional havens. Imagine being able to visualize different design options, experiment with furniture arrangements, and create the illusion of more space, all before making any physical changes. The power of virtual reality technology is revolutionizing the way we approach small space design, and in this article, I will guide you through its transformative capabilities.
Key Takeaways:
- VR home design eliminates costly mistakes by allowing homeowners to visualize different design options before making physical changes.
- With VR technology, homeowners can experiment with various color schemes, furniture arrangements, and lighting options to find the perfect combination for their small living areas.
- Virtual reality enables the creation of the illusion of more space by simulating open floor plans, natural lighting, and strategic use of mirrors.
- VR home design offers unparalleled customization and personalization options, allowing homeowners to tailor their small spaces to reflect their unique taste and personality.
- Design challenges in small spaces, such as limited storage options and multifunctional needs, can be overcome with the innovative solutions provided by VR home design.
The Benefits of VR Home Design for Small Spaces
When it comes to designing small living spaces, VR home design is a game-changer. The innovative technology offers numerous benefits that can transform limited areas into stylish and functional environments.
One of the primary advantages of VR home design for small spaces is the ability to visualize different design options and layouts before making any physical changes. This eliminates costly mistakes and ensures optimal use of space. With a virtual reality headset, homeowners can explore various possibilities and make informed decisions about their small living areas.
Furthermore, VR home design allows users to experiment with different color schemes, furniture arrangements, and lighting options. This flexibility enables homeowners to find the perfect combination that maximizes both aesthetics and functionality in their compact spaces.
In terms of functionality, VR technology provides a sense of scale. This means that homeowners can understand how furniture and decor will fit in their limited space. By getting a realistic view of their designs, they can make better choices and ensure that every piece enhances the overall functionality and aesthetics of their small living areas.
Virtual reality also offers the opportunity to create a sense of depth and spaciousness in small living areas. By simulating open floor plans and removing virtual walls, VR home design can help homeowners visualize how these changes can make their spaces appear larger.
To showcase the benefits of VR home design for small spaces, take a look at the following comparison table:
| Traditional Design Approach | VR Home Design | |
|---|---|---|
| Visualization | Relies on floor plans and 2D images | Immersive 3D experience |
| Flexibility | Limited options; physical changes required | Endless possibilities; virtual experimentation |
| Sense of Scale | Difficult to gauge how furniture will fit in space | Realistic view of furniture placement |
| Spaciousness | Challenging to visualize open floor plans | Simulates open space for a sense of depth |
As the table demonstrates, VR home design offers a superior approach to designing small spaces compared to the traditional methods. It provides homeowners with the tools and insights they need to create functional, aesthetically pleasing, and spacious environments within the confines of their limited square footage.
“I was amazed at how VR home design transformed my small living area. It allowed me to experiment with different layouts and furniture arrangements, ensuring I made the most of every inch. The ability to visualize everything in 3D made a huge difference in my decision-making process.” – Sarah Johnson, VR home design user
With the benefits of VR home design in mind, it’s clear that this technology is a valuable tool for optimizing small living spaces. Whether you’re looking to create a sense of spaciousness or find the perfect furniture arrangement, VR home design provides the solutions you need to bring your small space design dreams to life.
Creating the Illusion of Space with VR Home Design
Designing small spaces can be a challenge, especially when trying to create the illusion of more space. However, with VR home design, homeowners can overcome this challenge and make their compact living areas appear larger and more open. By utilizing various techniques and features, VR technology allows for a transformative design experience.
One technique that VR home design employs is simulating open floor plans. With virtual reality, homeowners can visualize the effects of removing walls or creating flow between rooms. This visualization helps to enhance the perception of space and allows for better decision-making when it comes to small space design.
Simulating Open Floor Plans
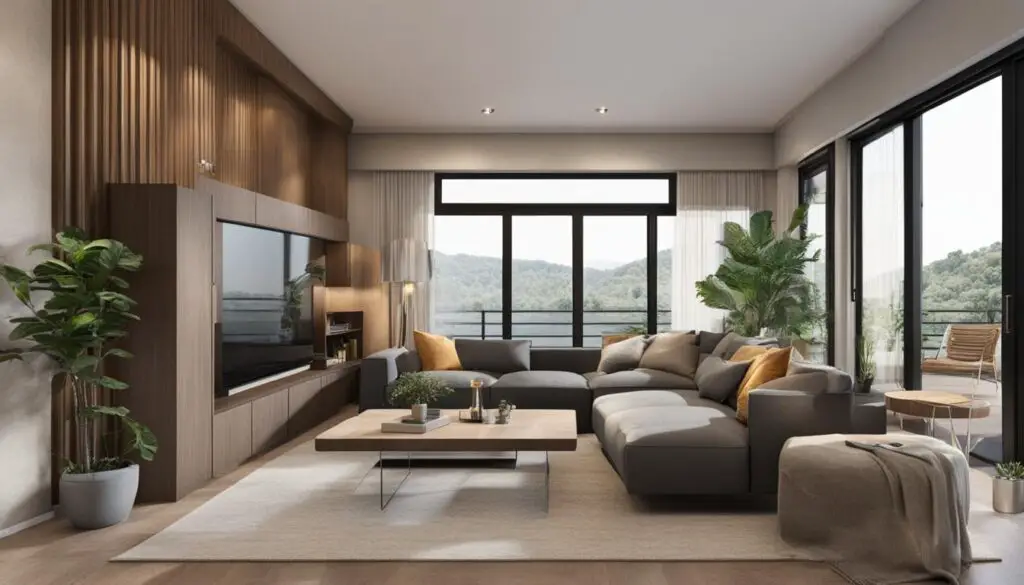
VR home design also leverages natural lighting simulation and strategic mirror placement to amplify the sense of openness in small spaces. Natural lighting has a remarkable impact on the perceived size of a room, and VR technology can accurately simulate how different lighting conditions affect the space. By incorporating mirrors strategically, homeowners can further enhance the illusion of spaciousness.
By utilizing these features and techniques, homeowners gain the ability to make informed design decisions. They can visualize the impact of various design choices, experiment with different layouts and furniture arrangements, and ultimately achieve the desired illusion of space in their small living areas.
VR home design allows for the transformation of small spaces, making them appear larger and more open. Through simulating open floor plans, incorporating natural lighting, and using mirrors strategically, homeowners can achieve the illusion of spaciousness in their home.
Customization and Personalization with VR Home Design
When it comes to designing small spaces, customization and personalization are key to creating a unique and functional living environment. With VR home design, homeowners have an unprecedented level of control over every aspect of their space, allowing them to bring their vision to life.
Virtual reality technology enables users to experiment with different styles, finishes, and materials, giving them the freedom to create a space that reflects their personality and taste. Whether you prefer a modern, minimalist aesthetic or a cozy, eclectic vibe, VR home design allows you to explore various options and find the perfect combination.
But it doesn’t stop there. VR home design also offers real-time modifications, meaning that you can instantly see the impact of changes in color, texture, or furniture choices. This level of customization empowers homeowners to make informed decisions and achieve the desired look and feel for their small space.
“VR home design has revolutionized the way I approach interior design. I can experiment with different styles and materials, and see exactly how they will look in my space. It’s like having a personal interior designer at my fingertips!” – Sarah, VR home design enthusiast
Furthermore, VR home design allows for detailed fine-tuning and adjustments. With the ability to virtually place and manipulate furniture, fixtures, and decor, homeowners can ensure that every element fits perfectly in their small space. This level of precision and attention to detail is crucial in maximizing functionality in compact living areas.
Advantages of Customization and Personalization in VR Home Design:
- Flexibility to explore different design options and styles
- Easy visualization of how different finishes and materials will look in the space
- Real-time modifications for instant feedback and decision-making
- Precise placement and arrangement of furniture for optimal functionality
- Creation of a personalized living environment that reflects individual taste and preferences
With VR home design, you no longer have to settle for cookie-cutter solutions or compromise on your design preferences. Embrace the power of customization and personalization, and transform your small space into a truly unique and inviting haven.
Overcoming Design Challenges in Small Spaces with VR Home Design
Small spaces can present unique design challenges, from limited storage options to the need for multifunctionality. However, with the help of VR home design, these challenges can be overcome, enabling homeowners to optimize the use of their limited space and create innovative solutions.
Through virtual reality, homeowners can virtually rearrange furniture and experiment with smart storage solutions to maximize every inch of their compact living area. This not only ensures efficient use of space but also allows for a seamless blend of functionality and aesthetics. Virtual reality technology enables homeowners to visualize different design options and explore creative ideas, making it possible to transform even the smallest nook into a functional workspace or integrate hidden storage compartments seamlessly.
By embracing VR home design, homeowners can unlock the full potential of their small spaces and address design challenges with innovative solutions. This technology empowers individuals to create a space that not only meets their practical needs but also reflects their unique style and personality. Whether it’s finding the perfect storage solution or transforming a small area into a multipurpose space, VR home design offers endless possibilities to turn limited square footage into a stylish and functional environment.
Benefits of VR Home Design for Overcoming Design Challenges in Small Spaces:
- Optimizing the use of limited space
- Experimenting with furniture arrangement virtually
- Exploring smart storage solutions
- Visualizing different design options
- Transforming small areas into functional workspaces
- Integrating hidden storage compartments seamlessly
| Design Challenges | VR Home Design Solutions |
|---|---|
| Limited storage options | Virtual exploration of smart storage solutions |
| Multifunctional needs | Virtual experimentation with furniture arrangement |
| Creating functional workspaces | Transformation of small areas through virtual design |
| Integration of hidden storage compartments | Seamless incorporation of concealed storage solutions |
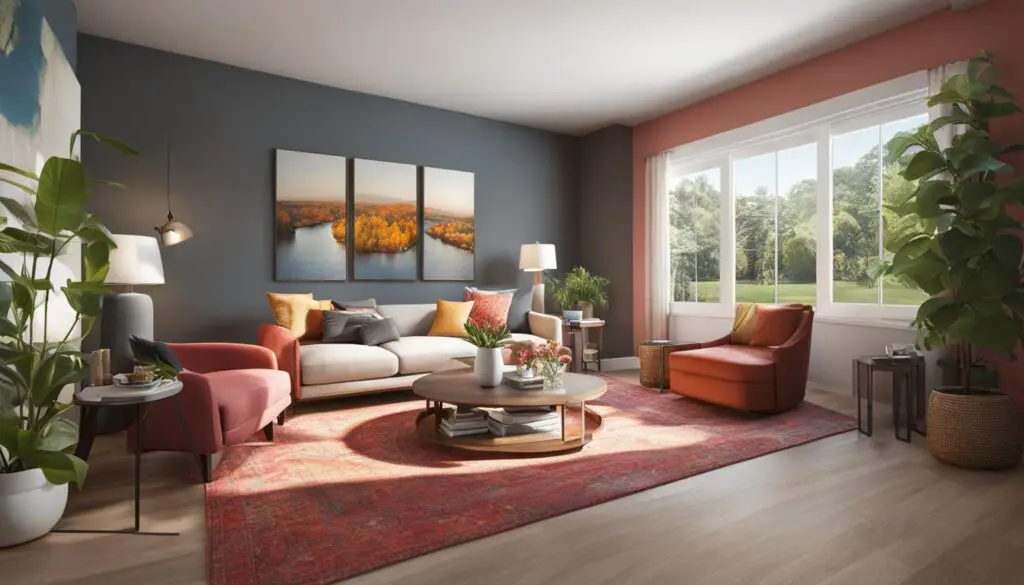
Conclusion
VR home design is revolutionizing the way we approach living in small spaces. With the help of virtual reality technology, homeowners can now transform their compact living areas into stylish and functional environments. The benefits of VR technology, including visualization, customization, and overcoming design challenges, make it an invaluable tool for maximizing the potential of small spaces.
By leveraging VR home design, homeowners can visualize different design options and layouts before making any physical changes, eliminating costly mistakes and ensuring optimal use of space. Additionally, virtual reality enables users to experiment with various color schemes, furniture arrangements, and lighting options, helping them find the perfect combination for their small living areas.
Furthermore, VR technology allows homeowners to create the illusion of more space by simulating open floor plans and incorporating techniques like natural lighting and strategic placement of mirrors. This enables them to make informed decisions about their small space design and achieve a sense of spaciousness.
Customization and personalization are also key advantages of VR home design. With virtual reality, homeowners can easily experiment with different styles, finishes, and materials in real-time, creating a space that reflects their unique taste and personality. Additionally, VR home design offers innovative solutions for overcoming design challenges in small spaces, such as limited storage options and multifunctional needs.
Embrace the transformative power of VR technology and unlock your small space’s big dreams. Whether you’re seeking to create the illusion of more space or personalize your compact living area, VR home design provides endless possibilities for transforming and maximizing the potential of your small space.
FAQ
What is VR home design?
VR home design is the use of virtual reality technology to visualize and create design options for homes, including small spaces. It allows homeowners to explore different layouts, color schemes, furniture arrangements, and lighting options before making any physical changes.
How can VR home design benefit small spaces?
VR home design offers numerous benefits for small spaces. It helps homeowners eliminate costly mistakes by visualizing different design options. It allows for experimentation with color schemes, furniture arrangements, and lighting options to find the perfect combination. It provides a sense of scale to understand how furniture and decor will fit in limited space, improving functionality and aesthetics.
Can VR home design create the illusion of more space?
Yes, VR home design can help create the illusion of more space in small areas. By simulating open floor plans, homeowners can visualize how removing walls or creating flow between rooms can enhance the perception of space. Virtual reality can also simulate natural lighting and strategically incorporate mirrors to amplify the sense of openness.
How customizable is VR home design for small spaces?
VR home design offers unparalleled customization and personalization options for small spaces. Homeowners can experiment with different styles, finishes, and materials to reflect their unique taste and personality. Virtual reality allows for real-time modifications, instantly showing the impact of changes in color, texture, or furniture choices.
Can VR home design help overcome design challenges in small spaces?
Yes, VR home design can help overcome design challenges in small spaces. By virtually rearranging furniture or incorporating smart storage solutions, homeowners can optimize the use of limited space. Virtual reality also allows for the exploration of creative design ideas, such as transforming a small nook into a functional workspace or integrating hidden storage compartments.



