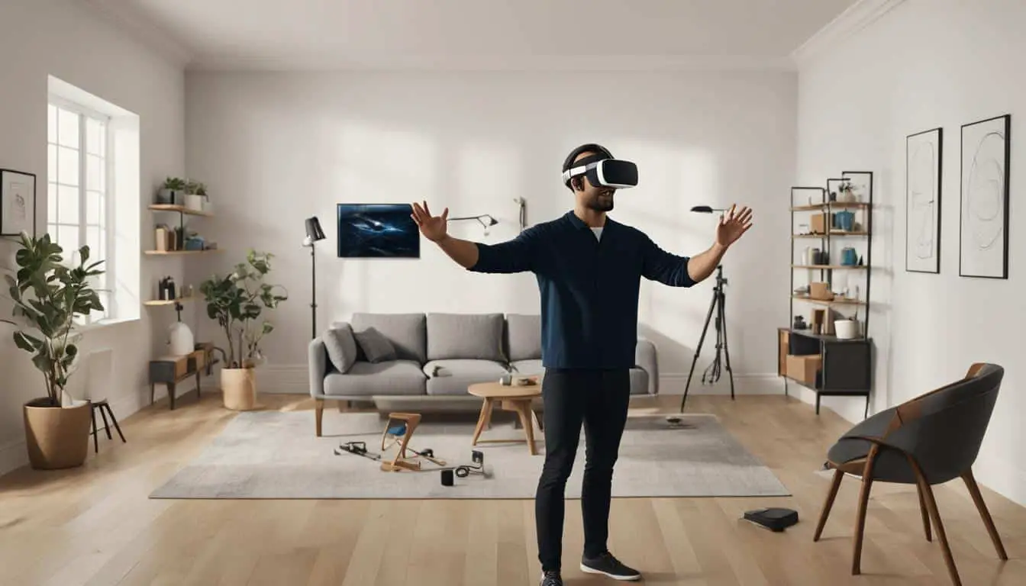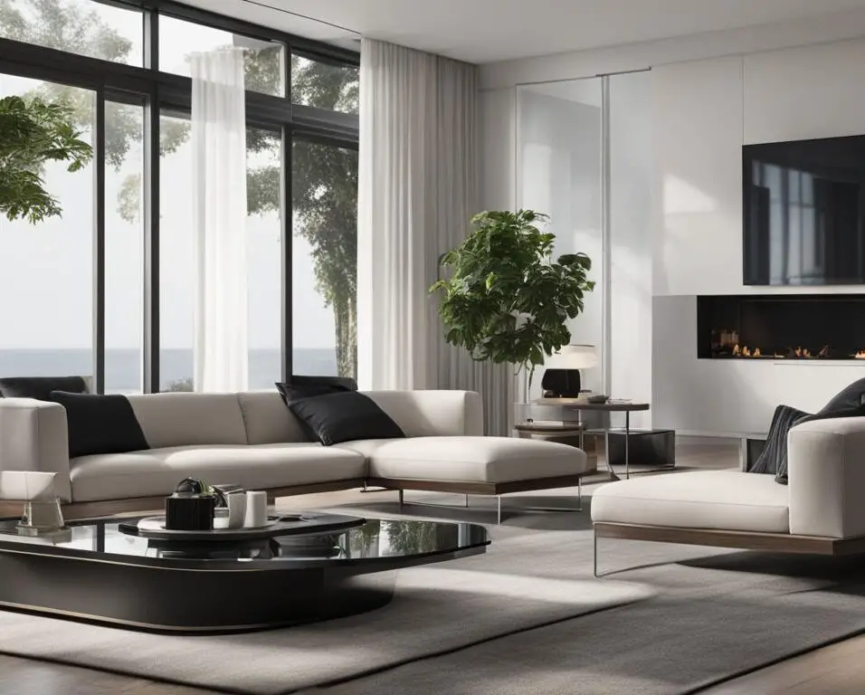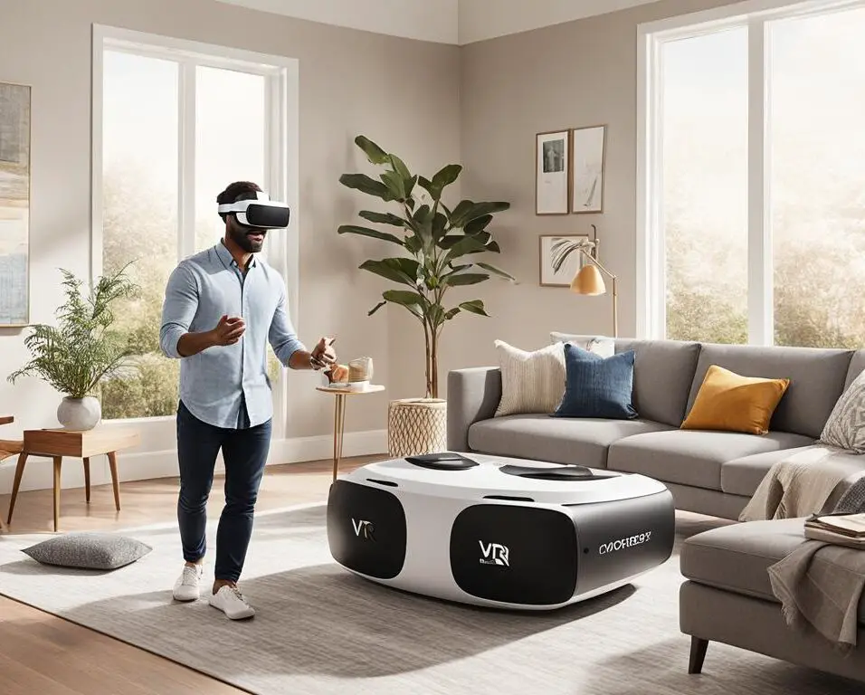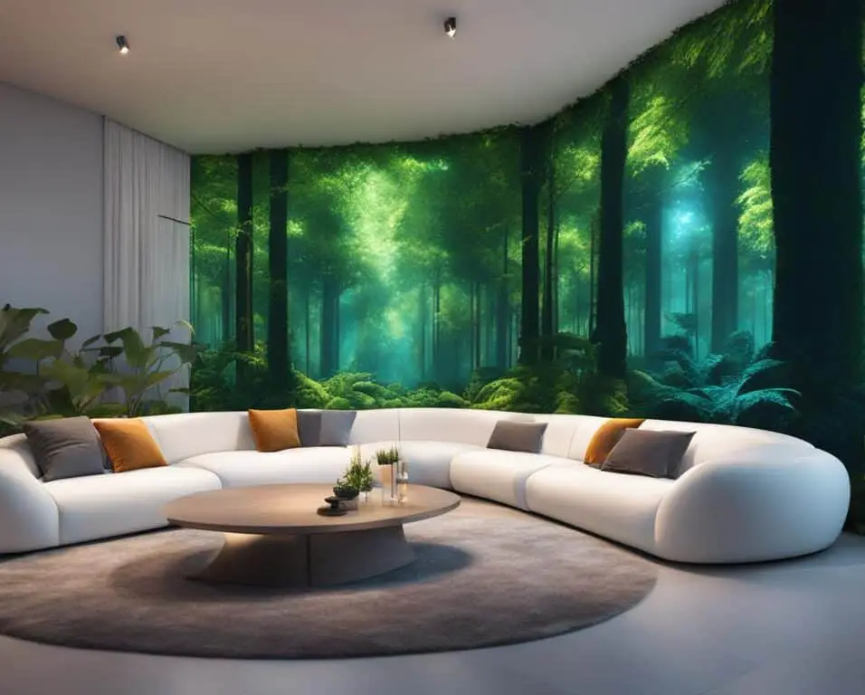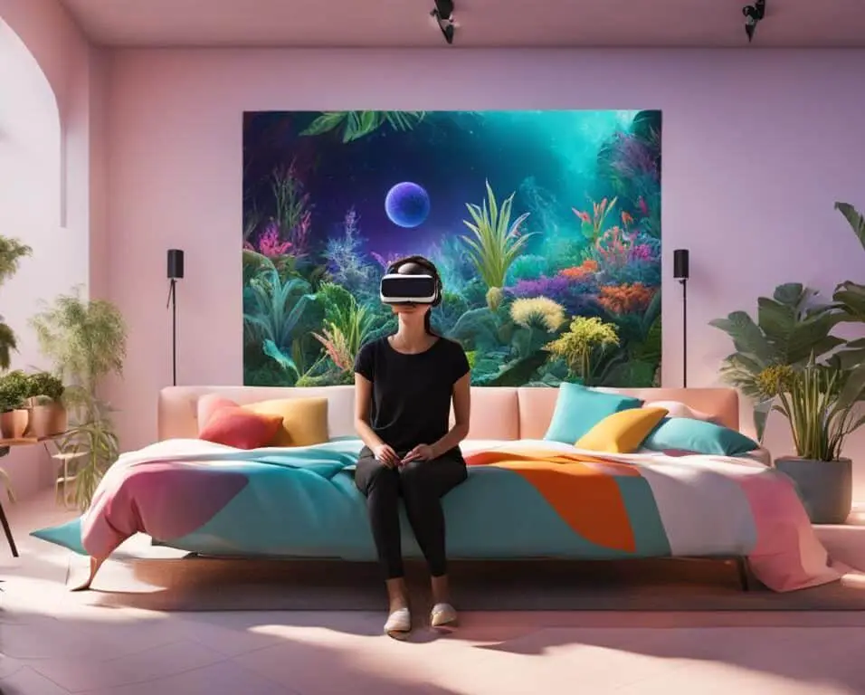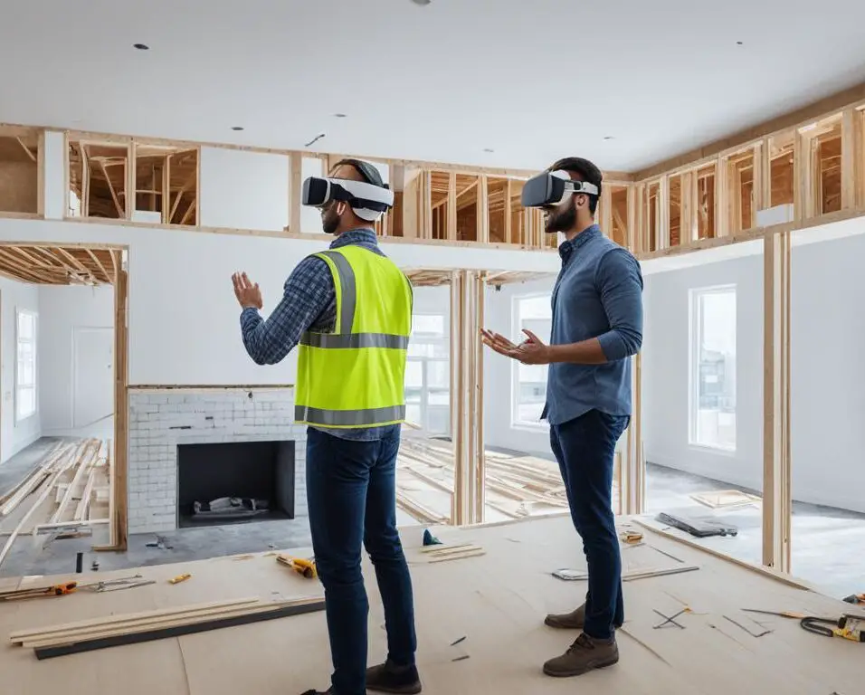Redefining Spaces: Using VR Tools for Home Layout Design
As a homeowner or interior designer, you know that designing the perfect living space requires careful planning and visualization. Traditionally, this process involved sketches, floor plans, and 2D renderings. However, with the advancements in technology, we now have a powerful tool at our disposal: virtual reality (VR).
VR tools have completely revolutionized the way we approach home layout design. By creating immersive and realistic virtual environments, these tools allow us to visualize and plan our ideal living spaces like never before. With a VR headset and the right software, we can step into a digital representation of our future home, exploring every corner and experiencing the space as if it were already built.
With VR tools, homeowners can experiment with different furniture arrangements, explore color schemes, and get a better understanding of the spatial dynamics of their home. For interior designers, these tools provide a platform for showcasing their creativity and collaborating with clients in a more interactive and engaging way.
Key Takeaways:
- VR tools offer a realistic and immersive virtual environment for home layout design.
- They allow homeowners and designers to experiment with various design options.
- VR tools facilitate collaboration and communication throughout the design process.
- These tools save time and resources by eliminating the need for physical prototypes.
- The future of VR tools for home layout design looks promising with advancements in technology.
The Benefits of VR Tools for Home Layout Design
VR tools offer a wide range of benefits for home layout design. Firstly, they allow users to visualize their designs in a realistic and immersive virtual environment, providing a better understanding of spatial relationships and proportions. This helps in making informed decisions about furniture placement, room layout, and overall aesthetics. Additionally, VR tools enable users to experiment with different design options and materials without the need for physical prototypes. This saves time and resources, and allows for a more iterative design process. Furthermore, VR tools can be used to showcase designs to clients or stakeholders, providing a more engaging and interactive presentation experience.
By harnessing the power of VR, homeowners and interior designers can explore their designs in a comprehensive and interactive manner. The ability to step into a virtual space and experience it firsthand revolutionizes the design process, offering unparalleled insights and perspectives. VR tools bridge the gap between imagination and reality, empowering users to bring their vision to life with greater precision and confidence.
“VR tools provide an incredible level of realism, allowing us to see how our design choices translate into actual spaces. It’s like walking through a physical house without actually being there. It’s a game-changer for both designers and homeowners.”
– Emily Thompson, Interior Designer
One of the key benefits of VR tools is the ability to experiment with various design options and materials. Traditionally, designers would rely on physical prototypes or 2D renderings to test different ideas. However, VR tools eliminate the constraints of physical limitations, enabling users to virtually place furniture, change room layouts, and explore different color schemes in real-time. This not only speeds up the design process but also allows for quick iterations and adjustments based on immediate feedback.
Furthermore, VR tools provide a more interactive way to showcase designs to clients or stakeholders. Instead of presenting static images or 2D drawings, designers can now invite clients to step into a virtual environment and experience their proposed design firsthand. This immersive experience enhances client understanding and engagement, making it easier for them to visualize the final result. VR tools facilitate better communication and alignment between designers and clients, resulting in more successful projects.
“When I first experienced my new home design in VR, I was blown away. It felt like I was actually there, and I could see how everything fit together seamlessly. It gave me the confidence to proceed with the design, knowing exactly what to expect.”
– Mark Johnson, Homeowner
In summary, VR tools offer a multitude of benefits for home layout design. From improved visualization and spatial understanding to the ability to experiment and showcase designs in an interactive manner, VR tools are revolutionizing the way we approach and experience home design. Embracing this technology opens up a world of possibilities, empowering designers and homeowners to create remarkable spaces that truly reflect their vision and aspirations.
| Benefits of VR Tools for Home Layout Design | Description |
|---|---|
| Realistic Visualization | VR tools provide realistic and immersive virtual environments, allowing users to better understand spatial relationships and proportions. |
| Experimentation and Iteration | Users can experiment with different design options and materials without the need for physical prototypes, enabling a faster and more iterative design process. |
| Interactive Presentations | VR tools offer a more engaging and interactive way to showcase designs to clients or stakeholders, enhancing client understanding and engagement. |
| Enhanced Communication | By immersing clients in the virtual environment, VR tools facilitate better communication and alignment between designers and clients, resulting in more successful projects. |
Popular VR Tools for Home Layout Design
When it comes to home layout design, there is no shortage of popular VR tools that offer intuitive design features and realistic visualization capabilities. These tools have gained popularity among homeowners and designers for their ability to transform ideas into immersive virtual spaces. Let’s explore some of the top VR tools that are making waves in the world of home layout design.
1. SketchUp
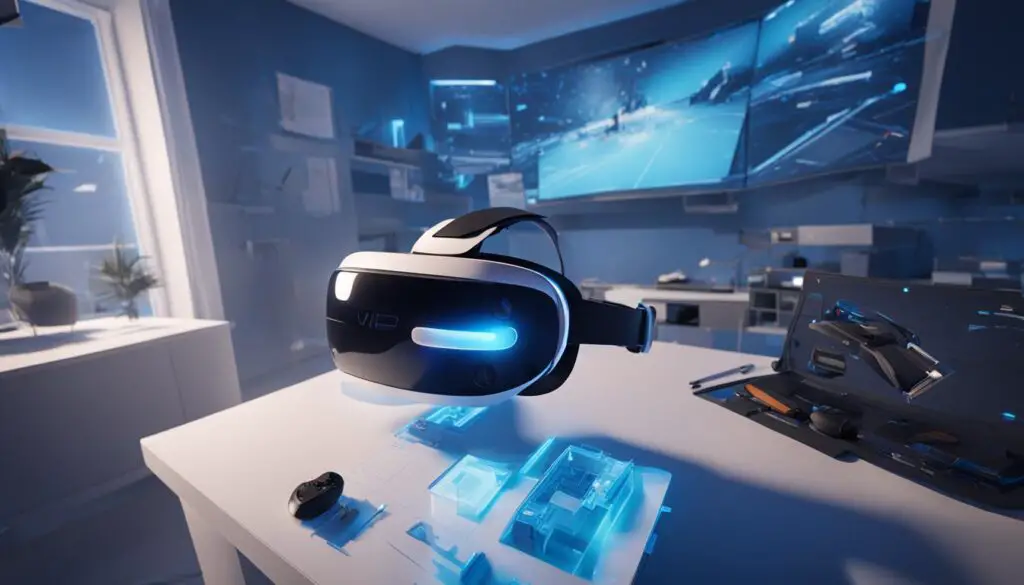
SketchUp is a widely used VR tool that allows users to create 3D models of their designs and view them in VR. With its user-friendly interface, designers can easily manipulate objects and experiment with different design concepts. SketchUp offers a range of features that enable precise modeling, accurate measurements, and realistic rendering, making it a popular choice for both professionals and DIY enthusiasts.
2. Foyr Neo
Foyr Neo is another popular VR tool that simplifies the home layout design process. It provides users with a vast library of pre-built furniture and accessories that can be added to virtual spaces. With Foyr Neo, designers can quickly visualize how different furniture pieces fit together and experiment with various layouts. The tool’s advanced AI capabilities also enable users to receive personalized design recommendations based on their preferences, making it a valuable asset for homeowners looking for inspiration.
3. Planner 5D
Planner 5D is a user-friendly VR tool that offers a diverse catalog of furniture and decor items. With its intuitive drag-and-drop interface, designers can effortlessly create and customize virtual rooms. Planner 5D allows users to experiment with different color schemes, furniture arrangements, and lighting options, providing a comprehensive virtual design experience. The tool’s extensive collection of items ensures that designers have access to a wide range of choices to bring their visions to life.
These popular VR tools for home layout design offer a range of features and functionalities that cater to the needs of homeowners and designers alike. With their realistic visualization capabilities, intuitive interfaces, and extensive libraries, these tools have become go-to resources for creating immersive virtual environments.
How VR Tools Enhance the Design Process
VR tools bring significant enhancements to the design process. Firstly, they allow for a more collaborative approach, as multiple stakeholders can immerse themselves in the virtual environment and provide feedback in real-time. This fosters better communication and ensures that everyone is on the same page throughout the design process.
Secondly, VR tools enable designers to test different lighting conditions, materials, and finishes, helping them make informed decisions about the overall aesthetics of the space. By experiencing the design in a virtual environment, designers can accurately assess how different lighting effects will impact the ambiance, and select materials and finishes that best suit the desired look and feel.
Furthermore, VR tools facilitate a more efficient design process by eliminating the need for physical prototypes and reducing the number of design iterations required. Designers can virtually walk through their creations and make adjustments in real-time, saving valuable time and resources. This iterative process allows for quicker decision-making and a more streamlined workflow.
With VR tools, designers can create virtual prototypes, test design ideas, and refine their concepts before anything is physically built. This allows for a more informed and efficient design process, resulting in better outcomes.
To better understand how VR tools enhance the design process, let’s take a look at a comparison between traditional design methods and VR-enabled design:
| Traditional Design Process | Design Process with VR Tools |
|---|---|
| Physical prototypes are time-consuming and expensive to create. | Virtual prototypes can be easily created and modified in real-time. |
| Communication gaps may occur between designers and stakeholders. | Real-time collaboration and feedback ensure effective communication and alignment. |
| Design changes require extensive rework and additional costs. | Design changes can be instantly implemented and tested without added expenses. |
| Design decisions are based on imagination and 2D representations. | Design decisions are made in an immersive 3D environment, providing a realistic experience. |
As the table above demonstrates, VR tools have revolutionized the design process, providing designers with enhanced capabilities and efficiencies that were previously unattainable.
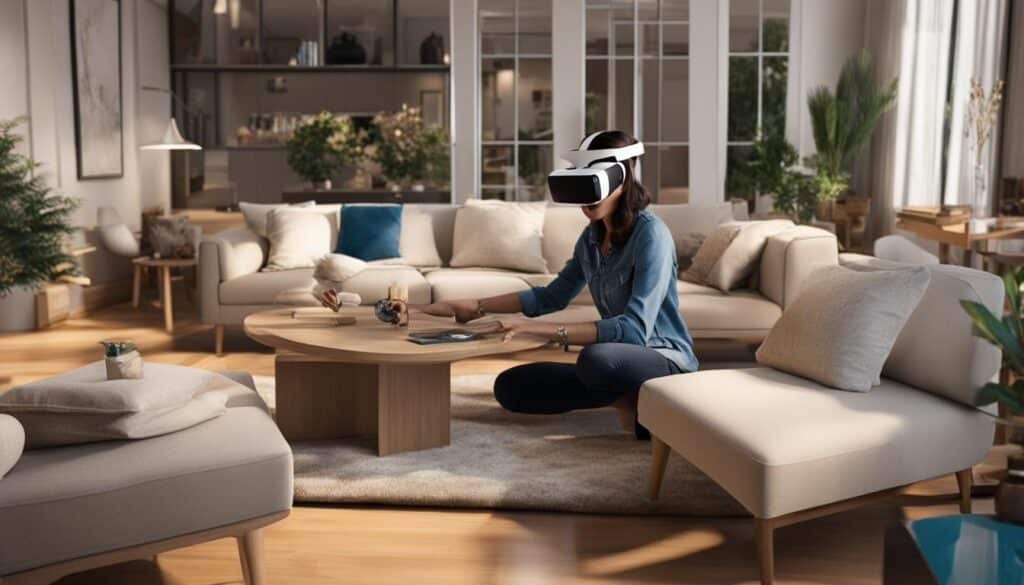
With the ability to collaborate, test, and iterate within a virtual environment, designers can push their creative boundaries and deliver exceptional results. The design process is no longer confined to the limitations of traditional methods, but can now be fully explored and refined in the immersive world of virtual reality.
The Future of VR Tools for Home Layout Design
The future of VR tools for home layout design holds immense potential. With ongoing technological advancements, we can expect a host of exciting developments that further enhance the virtual experience. These advancements will revolutionize the way we design and visualize our living spaces, pushing the boundaries of creativity and innovation.
As technology evolves, VR tools will continue to offer more realistic and immersive virtual environments. Enhanced graphics and improved interaction capabilities will make virtual spaces more lifelike, enabling users to truly immerse themselves in their designs.
Moreover, advancements in AI and machine learning will play a crucial role in the future of home layout design. VR tools may evolve to incorporate intelligent algorithms that generate design recommendations based on user preferences and current trends. This integration of AI will streamline the design process and offer personalized solutions.
Another exciting aspect of the future of VR tools is the integration with smart home devices. This integration will enable users to experience their designs in a fully automated and interactive virtual environment. Imagine being able to simulate the lighting, temperature, and ambiance of your virtual home, providing a truly immersive experience.
The possibilities for VR tools in home layout design are limitless. From creating personalized virtual showrooms for furniture shopping to collaborating with remote clients in real-time, VR tools will continue to drive innovation and transform the way we design and experience our homes.
Key Advancements in the Future of VR Tools
In the future, some key advancements we can expect in VR tools for home layout design include:
- Improved Graphics and Immersion
- AI-Generated Design Recommendations
- Integration with Smart Home Devices
- Virtual Showrooms for Furniture Shopping
- Real-Time Collaboration with Remote Clients
| Advancement | Description |
|---|---|
| Improved Graphics and Immersion | As technology advances, VR tools will offer more realistic and lifelike virtual environments. Users will be able to visualize their home designs with unmatched detail and immersion. |
| AI-Generated Design Recommendations | VR tools may incorporate AI algorithms that analyze user preferences, current design trends, and spatial data to generate personalized design recommendations. This will streamline the design process and provide innovative solutions. |
| Integration with Smart Home Devices | VR tools can be integrated with smart home devices, allowing users to experience their designs with automated controls for lighting, temperature, and other home functions. This creates a truly interactive and immersive virtual environment. |
| Virtual Showrooms for Furniture Shopping | Customers will be able to explore virtual showrooms and visualize furniture and decor items in their own virtual homes. This will revolutionize the way people shop for furniture, providing a more interactive and personalized experience. |
| Real-Time Collaboration with Remote Clients | VR tools will enable designers and clients to collaborate in real-time, regardless of their physical location. This will enhance communication and decision-making, leading to more efficient and effective design outcomes. |
Case Studies: Success Stories of VR Tools for Home Layout Design
Several case studies have showcased the success of using VR tools for home layout design. These real-life examples demonstrate the transformative power of VR in creating immersive and engaging experiences for both homeowners and professionals in the industry. Let’s explore two remarkable case studies that highlight the invaluable contributions of VR tools in home layout design.
Case Study 1: Redefining Real Estate Tours
A luxury real estate developer sought to revolutionize their property showcase by incorporating VR tools into their marketing strategy. By creating immersive virtual tours using VR technology, potential buyers were able to experience the properties in a lifelike manner, even before they were physically built.
This innovative approach had a profound impact on buyer confidence and the sales process. The ability to explore and interact with different layouts, materials, and design elements in a virtual environment provided buyers with a newfound sense of clarity and assurance in their decision-making. As a result, the luxury real estate developer experienced increased buyer interest, faster sales, and a significant reduction in the number of on-site visits required.
Imagine being able to step into your dream home even before it’s constructed! VR tools revolutionize the way we experience home layout design.
Case Study 2: Streamlining Remote Collaboration
An interior designer faced geographic hurdles when collaborating with clients located in different cities. Determined to offer a seamless design experience, the designer turned to VR tools for a solution. By utilizing VR technology, the designer and clients could collaborate remotely, eliminating the need for expensive travel and reducing communication barriers.
This innovative approach transformed the design process, enabling real-time virtual meetings and interactive design sessions. With the ability to visualize and manipulate 3D models of the proposed designs, clients gained a deeper understanding of the design concepts and could provide timely feedback. This streamlined collaboration resulted in enhanced communication, shortened design cycles, and ultimately, satisfied clients who felt actively involved in the creative process.
These case studies exemplify the effectiveness of VR tools in home layout design. From redefining real estate tours to overcoming geographic limitations, VR tools offer endless possibilities for creating immersive and engaging design experiences. As more professionals and homeowners embrace these technologies, they are reshaping the way we design and interact with our living spaces.
Conclusion
VR tools have revolutionized the way we approach home layout design, offering immersive and realistic visualization capabilities that enhance the design process. With the ability to create virtual environments, experiment with different design options, and collaborate in real-time, VR tools have become indispensable in creating innovative and functional living spaces.
By leveraging VR tools, homeowners and interior designers can now bring their visions to life, making more informed decisions about spatial relationships, furniture placement, and overall aesthetics. The realistic and interactive nature of VR tools allows for a more engaging design experience, enabling users to truly envision and personalize their dream homes.
As technology continues to advance, we can anticipate even more exciting developments in VR tools for home layout design. With improved graphics, advanced interaction capabilities, and integration with smart home devices, the future of VR tools holds endless possibilities. These tools will continue to redefine the way we design and experience our living spaces, ushering in a new era of home design that is both innovative and highly personalized.
FAQ
What is VR technology and how does it relate to home layout design?
VR technology refers to virtual reality tools and platforms that allow users to create immersive and realistic virtual environments. In the context of home layout design, VR tools enable homeowners and interior designers to visualize and plan their ideal living spaces in a virtual setting.
What are the benefits of using VR tools for home layout design?
VR tools offer several benefits for home layout design. They allow users to visualize their designs in a realistic and immersive virtual environment, providing a better understanding of spatial relationships and proportions. Additionally, VR tools enable users to experiment with different design options and materials without the need for physical prototypes, saving time and resources.
What are some popular VR tools for home layout design?
SketchUp, Foyr Neo, and Planner 5D are popular VR tools for home layout design. SketchUp allows users to create 3D models of their designs and view them in VR, while Foyr Neo provides a library of pre-built furniture and accessories. Planner 5D offers a user-friendly interface and a vast catalog of furniture and decor items.
How do VR tools enhance the design process?
VR tools enhance the design process in several ways. They enable a more collaborative approach by allowing multiple stakeholders to immerse themselves in the virtual environment and provide real-time feedback. VR tools also allow designers to test different lighting conditions, materials, and finishes, helping them make informed decisions about the overall aesthetics of the space.
What does the future hold for VR tools in home layout design?
The future of VR tools for home layout design looks promising. As technology continues to evolve, we can expect more realistic and immersive virtual environments, with improved graphics and advanced interaction capabilities. Advancements in AI and machine learning may enable VR tools to generate design recommendations based on user preferences and trends.
Can you provide any success stories of using VR tools for home layout design?
Yes, several case studies have showcased the success of using VR tools for home layout design. For example, a luxury real estate developer used VR tools to create immersive virtual tours of their properties, resulting in increased buyer confidence and faster sales. In another case, an interior designer used VR tools to collaborate with clients remotely, reducing travel costs and improving communication.
Source Links
- https://ajitjalandharnewspaper.com/unveiling-2021-s-must-have-tech-gadgets-the-ultimate-guide-to-elevate-your-digital-lifestyle/
- https://www.businessoutreach.in/choosing-the-right-steam-cleaner/
- https://unboxedmagazine.com/consumer-tech/next-year-in-tech-5-major-predictions-for-mobile-technology-in-2024/



