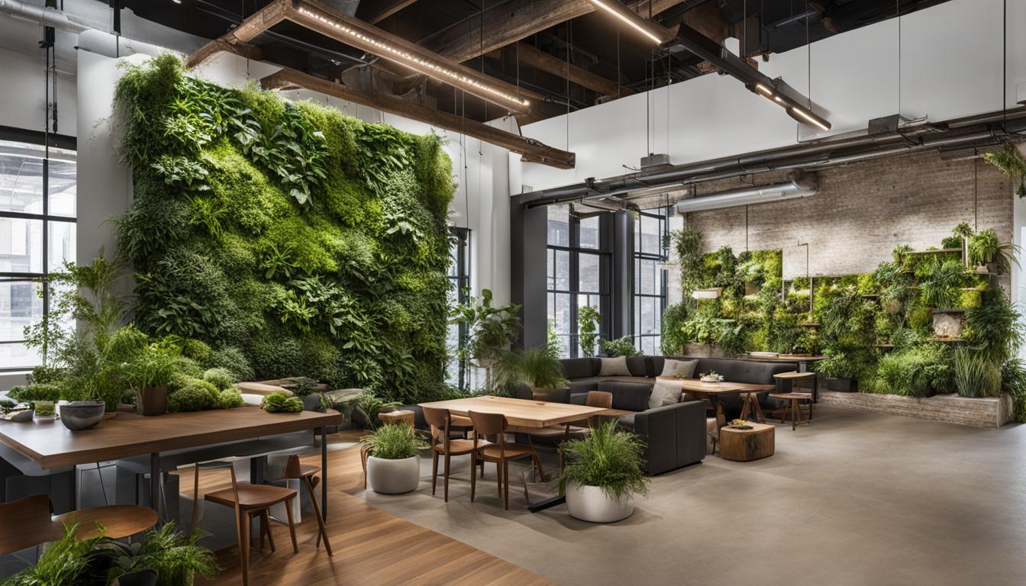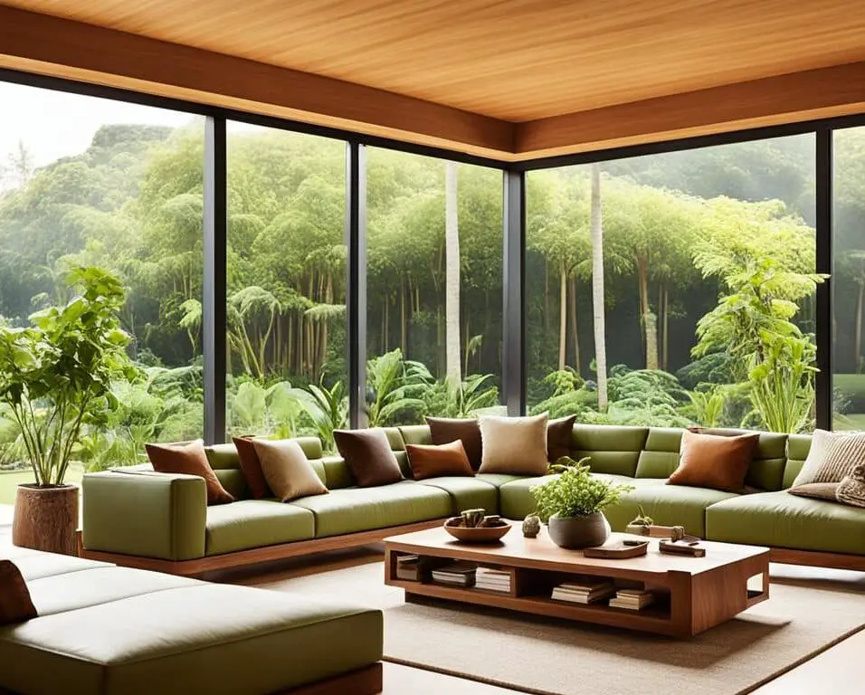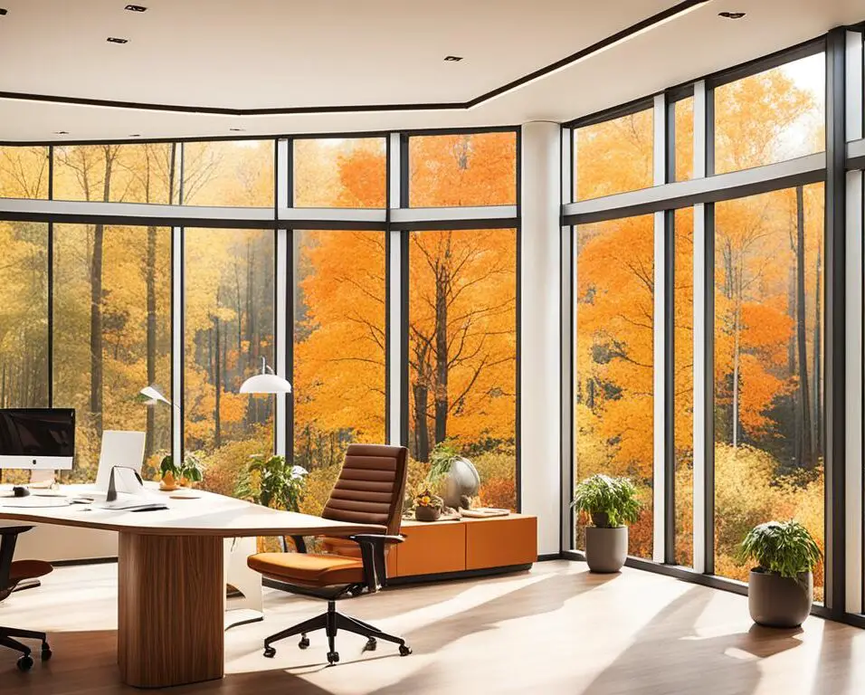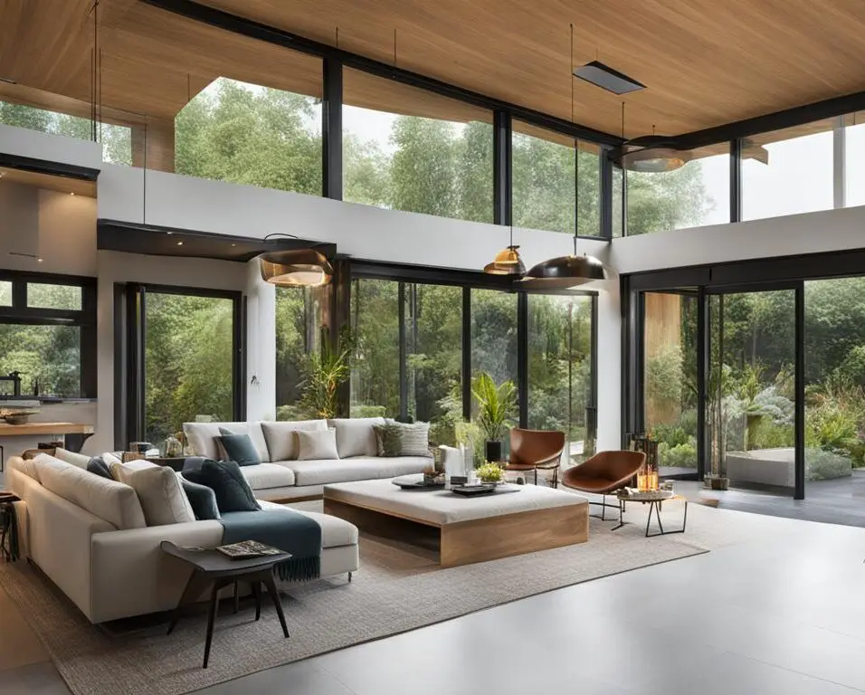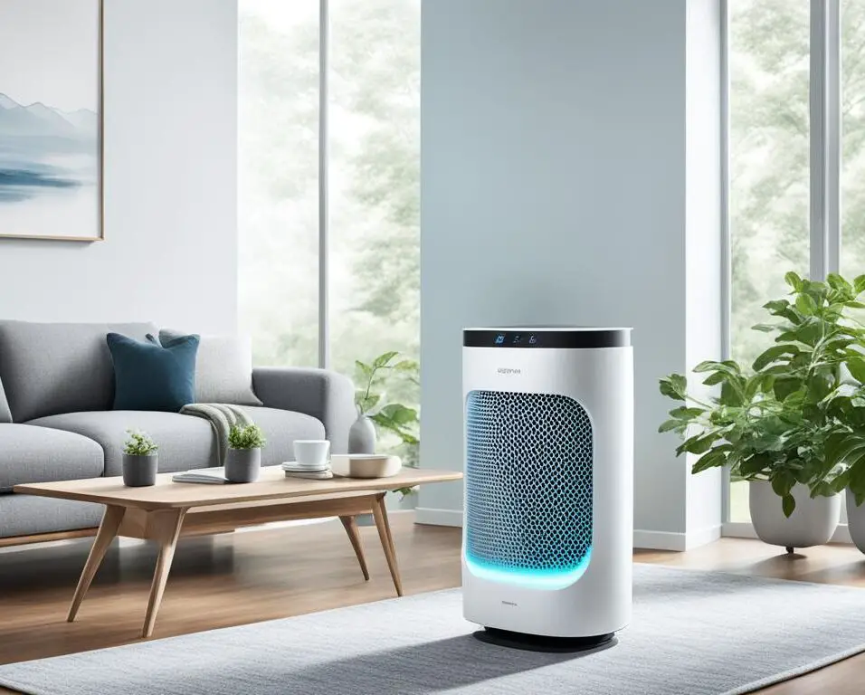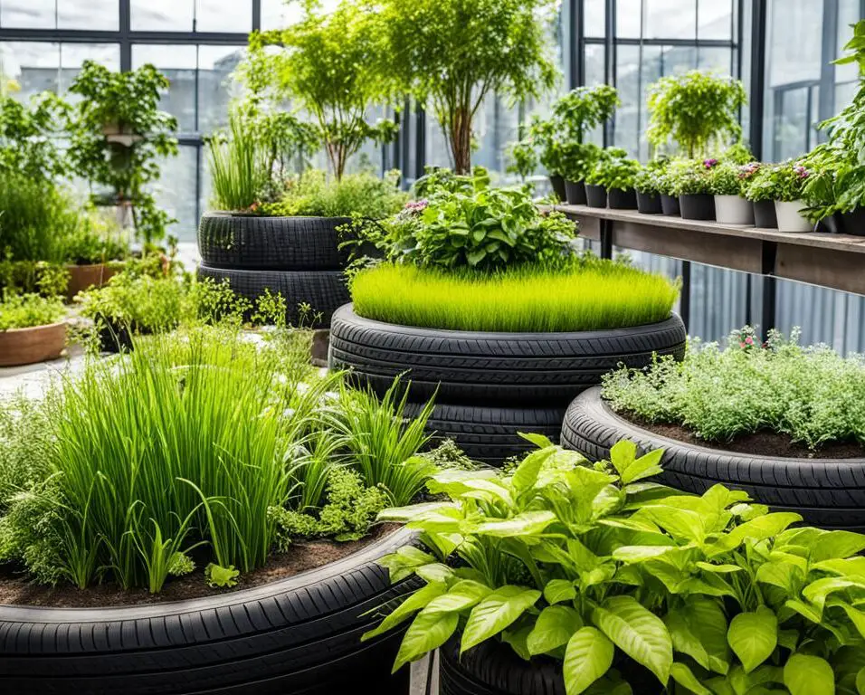Old to New: Adaptive Reuse and Biophilic Design
As an architect, I am constantly inspired by the possibilities of transforming old buildings into new, sustainable spaces. One of the key trends driving innovation in contemporary architecture is the combination of adaptive reuse and biophilic design. These approaches not only breathe new life into existing structures but also bring the beauty and benefits of nature into our built environment.
Adaptive reuse is the practice of repurposing old buildings for new functions. Instead of demolishing these structures, we can creatively adapt them to meet the needs of modern society while maintaining their historical significance. This approach not only preserves our architectural heritage but also reduces waste and conserves resources. By revitalizing old buildings, we can create unique spaces that blend the charm of the past with the functionality of the present.
Biophilic design, on the other hand, is all about connecting people with nature. It recognizes the innate human desire to be surrounded by natural elements and incorporates them into our built environment. By integrating features such as green walls, natural light, and water elements, we can create spaces that promote well-being, productivity, and sustainability.
Together, adaptive reuse and biophilic design offer a pathway to a more sustainable future. By breathing new life into old structures and embracing the healing power of nature, we can create spaces that benefit both people and the planet. In the following sections, we will explore the key trends driving this movement, from sustainable and eco-friendly design to smart homes and buildings, as well as the benefits of modular and prefabricated construction. Join me on this journey of transformation and discovery!
Key Takeaways:
- Adaptive reuse repurposes old buildings for new functions and reduces waste.
- Biophilic design incorporates natural elements to create spaces that promote well-being and sustainability.
- Sustainable and eco-friendly design focuses on using renewable materials and energy-efficient technologies.
- Smart homes and buildings integrate automation systems for improved energy management.
- Modular and prefabricated construction offers cost-effectiveness and faster construction times.
Trend 1: Sustainable And Eco-Friendly Design
Sustainable and eco-friendly design is at the forefront of modern architecture. As the world embraces the need for environmentally conscious practices, architects and designers are incorporating strategies to minimize the impact of buildings on the planet. This trend encompasses various approaches, such as the use of renewable materials, implementing energy-efficient designs, and creating green spaces that promote sustainability.
One example of sustainable design is the utilization of renewable materials. By opting for eco-friendly alternatives like bamboo, recycled wood, and natural stone, architects can reduce the reliance on non-renewable resources while maintaining aesthetic appeal and durability. These materials not only contribute to sustainable construction but also add unique textures and character to buildings.
Energy-efficient designs are another vital aspect of sustainable and eco-friendly design. Architects are integrating technologies like solar panels and smart lighting systems to minimize energy consumption and reliance on traditional power sources. Smart lighting systems, for instance, utilize motion sensors and automated controls to optimize energy usage, resulting in significant energy savings.
“Sustainable design involves integrating renewable materials and energy-efficient features to reduce the carbon footprint of buildings.”
Incorporating green spaces is yet another crucial element of sustainable design. Architects are introducing elements like rooftop gardens, vertical gardens, and interior plants to improve air quality, provide natural insulation, and promote well-being. These green spaces not only make the environment more inviting but also contribute to the overall well-being of occupants.
Examples of Sustainable Design:
- Bamboo: A fast-growing, renewable material that is both versatile and sustainable. Widely used in flooring, furniture, and structural elements.
- Recycled wood: Salvaged or repurposed wood that reduces the need for harvesting new timber, minimizing deforestation and waste.
- Natural stone: Durable and aesthetically pleasing, natural stone is a sustainable alternative to synthetic materials, offering longevity and reducing the need for replacements.
- Solar panels: Photovoltaic panels that convert sunlight into electricity, providing a clean and renewable energy source to power buildings.
- Smart lighting systems: Energy-efficient lighting solutions that automatically adjust brightness, color temperature, and timing to conserve energy while providing optimal illumination.
- Rainwater harvesting: Systems that capture and store rainwater for non-potable uses such as irrigation, toilet flushing, and cooling systems, reducing the demand for freshwater resources.
| Benefits of Sustainable Design | Examples |
|---|---|
| Reduces carbon footprint | Use of bamboo and recycled wood as green building materials |
| Conserves energy | Implementation of solar panels and smart lighting systems |
| Promotes well-being | Incorporation of green spaces like rooftop gardens and interior plants |
| Minimizes waste | Utilization of rainwater harvesting and low-flow fixtures |
Trend 2: Smart Homes And Buildings
The integration of technology in architecture has revolutionized the way we live and work, giving rise to the concept of smart homes and buildings. These innovative designs incorporate automation systems, IoT devices, and advanced security systems to enhance energy management, security, and overall comfort. By seamlessly integrating technology into the built environment, smart homes and buildings offer a host of benefits for both homeowners and occupants.
Enhanced Energy Management
One of the key advantages of smart homes and buildings is their ability to optimize energy usage. By leveraging automation, these intelligent systems can monitor and regulate power consumption to ensure efficiency and reduce waste. For example, automated climate control systems can adapt to changing weather conditions, adjusting heating and cooling to maintain optimal temperatures while minimizing energy usage.
“Smart homes and buildings offer a range of tools to manage energy consumption effectively, helping to reduce environmental impact and lower utility costs.”
Intelligent lighting systems are another vital component of energy management in smart homes and buildings. These systems utilize motion sensors, timers, and dimmers to ensure that lights are only activated when needed, reducing unnecessary energy consumption. Additionally, smart homes often integrate renewable energy sources such as solar panels, maximizing sustainability and promoting eco-friendly practices.
Advanced Security Systems
The integration of technology in smart homes and buildings also enhances security measures, providing homeowners and occupants with peace of mind. These advanced security systems utilize a combination of sensors, cameras, and smart locks to monitor and control access to the property. Real-time alerts and remote monitoring capabilities allow for immediate response to potential security breaches, ensuring the safety of inhabitants and their belongings.
Smart homes and buildings can also be equipped with state-of-the-art fire detection and prevention systems, offering early detection of smoke, gas leaks, and other potential hazards. These systems can automatically trigger alarms, alert occupants, and even contact emergency services, minimizing the risk of property damage and ensuring the well-being of residents.
Seamless Control and Automation
A major advantage of smart homes and buildings is the convenience and control they provide to homeowners and occupants. Home automation and control panels allow for centralized management of various aspects of the property, such as lighting, temperature, entertainment systems, and even appliances. With the touch of a button or a simple voice command, occupants can adjust settings, create customized schedules, and access real-time data on energy consumption.
The integration of voice assistants like Amazon Alexa or Google Assistant further enhances the control and automation capabilities of smart homes. Occupants can use voice commands to operate lights, thermostats, and other connected devices, creating a seamless and intuitive user experience.
The benefits of smart homes and buildings extend beyond energy management and security. These intelligent designs offer improved comfort, optimized workflows, and enhanced quality of life for occupants. As technology continues to evolve, smart homes and buildings will play an increasingly vital role in shaping the future of architecture and urban living.
Stay tuned for the next section, where we will explore another exciting trend in contemporary architecture and design!
Trend 3: Modular And Prefabricated Construction
Modular and prefabricated construction is a growing trend in the architecture and construction industry. These innovative methods offer numerous advantages in terms of cost-effectiveness, efficiency, and flexibility in design.
Modular construction involves building structures in sections or modules that are manufactured off-site in a controlled factory environment. These modules are then transported to the construction site and assembled together, significantly reducing construction time. Prefabricated construction, on the other hand, refers to the manufacturing of building components or systems off-site, which are later transported and installed at the site.
This approach ensures faster construction times, as the modules or components can be fabricated concurrently with the site preparation work. Once the foundation is ready, the modules can be quickly assembled, reducing the overall construction timeline.
One of the major advantages of modular and prefabricated construction is its cost-effectiveness. By utilizing manufacturing processes that streamline the construction process, resources are optimized, reducing waste and labor costs. This leads to significant cost savings for developers and clients.
Moreover, modular and prefabricated construction enables flexibility in design. The use of standardized modules allows for modular buildings to be easily adapted, expanded, or relocated as needed. This makes them an ideal solution for various applications, including residential homes, office buildings, hotels, and educational facilities.
To illustrate the impact of modular and prefabricated construction, let’s take a look at some examples:
| Example | Description | Image |
|---|---|---|
| Modular Homes | These pre-built homes are constructed in sections off-site and then assembled on the homeowner’s property. They offer a faster construction process and can be customized to meet the homeowner’s specifications. | 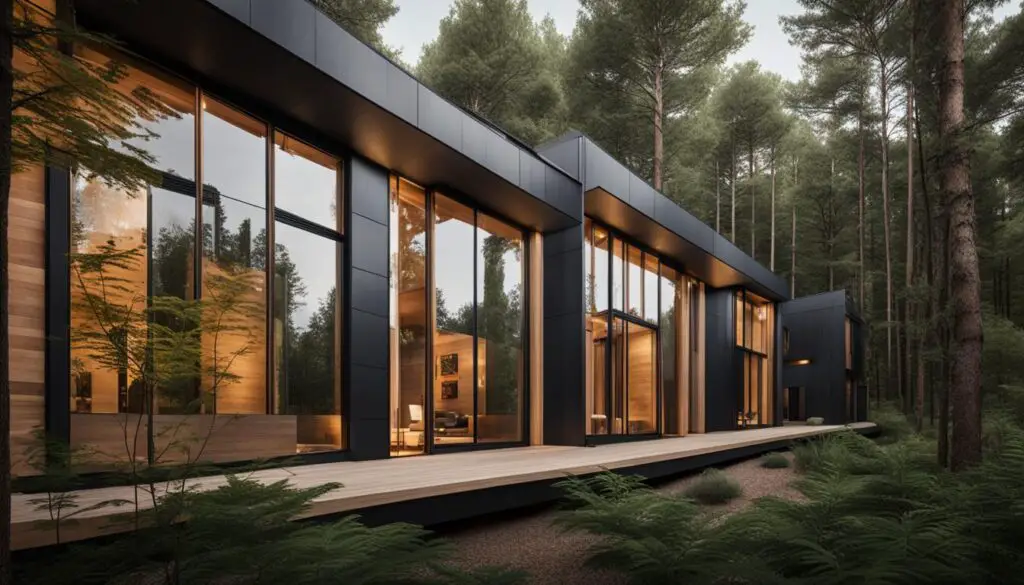 |
| Prefabricated Office Buildings | For commercial spaces, prefabricated office buildings are a cost-effective and efficient solution. Modules are manufactured off-site and assembled quickly, minimizing disruption to business operations. | 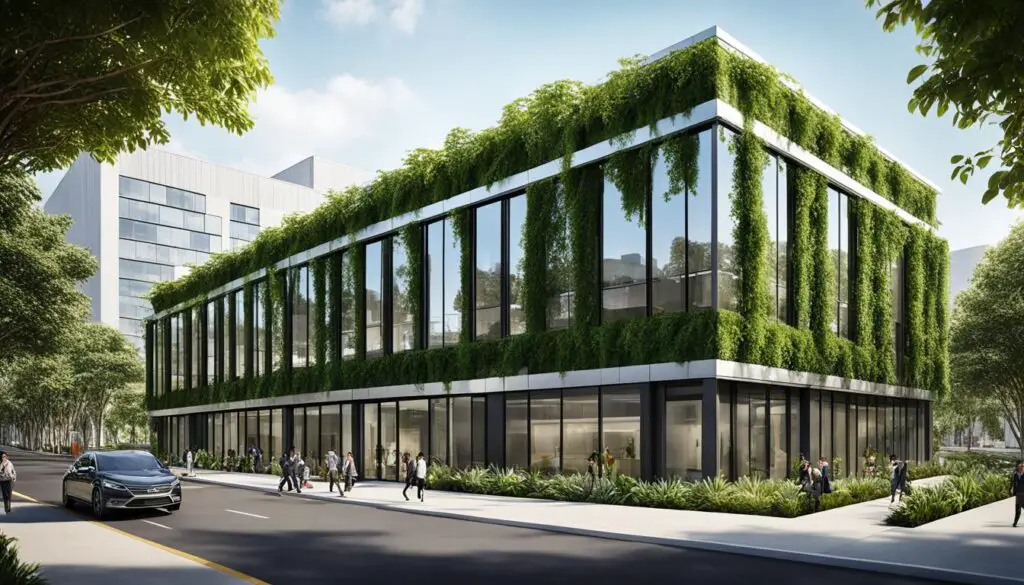 |
| Shipping Container Homes | Repurposing shipping containers for housing is a popular trend in modular construction. These containers are transformed into stylish and sustainable homes, providing an affordable and environmentally friendly alternative. |
Overall, modular and prefabricated construction offers a faster and more efficient alternative to traditional construction methods. Whether it’s for residential, commercial, or industrial purposes, the benefits of modular and prefabricated construction make it an attractive choice for architects, developers, and homeowners alike.
Trend 4: Biophilic Design
Biophilic design is a growing trend in architecture that focuses on creating a strong connection between humans and nature within built environments. By incorporating natural elements such as plants, natural light, and water into buildings, biophilic design seeks to enhance well-being and productivity.
One of the key principles of biophilic design is maximizing natural light and ventilation, which not only reduces energy consumption but also improves the overall quality of the indoor environment. By introducing large windows, skylights, and light wells, buildings can harness the benefits of natural light while providing occupants with views of the surrounding natural landscape.
In addition to natural light, biophilic design advocates for the use of living walls and green roofs to bring nature closer to people’s everyday lives. These vertical gardens and vegetated roofs not only beautify the built environment but also provide numerous health benefits, including improved air quality, reduced stress levels, and increased biodiversity.
Furthermore, biophilic design promotes the use of natural materials such as wood, stone, and bamboo in construction. These materials not only have a lower environmental impact compared to synthetic alternatives but also contribute to a sense of warmth and connection to nature within the built environment.
FAQ
What is adaptive reuse?
Adaptive reuse is the practice of repurposing existing buildings for new functions or uses, rather than demolishing them. It involves renovating or transforming old structures to accommodate different purposes while preserving their unique architectural features and historical value.
What is biophilic design?
Biophilic design is an approach that integrates natural elements and patterns into the built environment to create spaces that enhance people’s connection to nature. It involves incorporating elements such as plants, natural light, and water features into buildings, promoting well-being, and improving productivity.
What are the benefits of sustainable design?
Sustainable design offers numerous benefits, including reducing the environmental impact of buildings, conserving resources, and improving indoor air quality. It also helps lower energy consumption, decrease operating costs, and create healthier and more comfortable living and working environments.
How does smart home technology improve energy management?
Smart home technology allows homeowners to monitor and control energy usage in their homes. It enables the automation of lighting, heating, and cooling systems, optimizing energy consumption based on occupancy and preferences. This can lead to significant energy savings and a more efficient use of resources.
What is modular construction?
Modular construction involves building structures in sections or modules that are manufactured off-site and then transported to the construction site for assembly. It offers faster construction times, cost-effectiveness, and greater flexibility in design. Modular construction is commonly used for residential homes, office buildings, and even temporary structures.
How does biophilic design benefit occupants?
Biophilic design has numerous benefits for occupants. It can improve mental well-being, reduce stress, and increase productivity. Natural elements like daylight and plants have been found to enhance cognitive function and creativity. Biophilic design also promotes a sense of connection to nature, creating a more calming and enjoyable environment.



