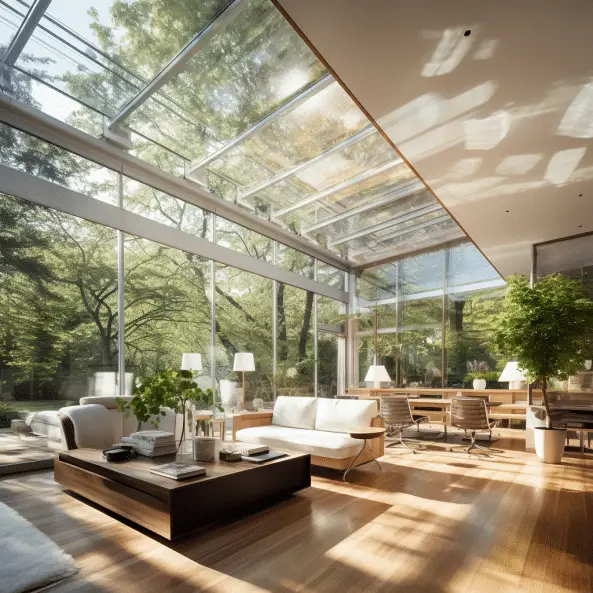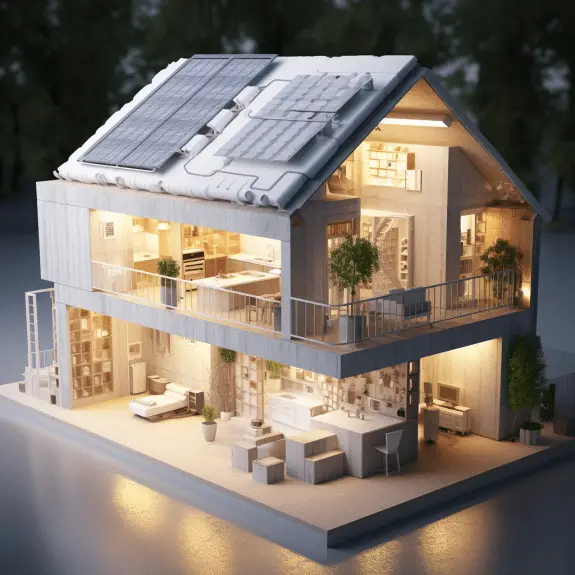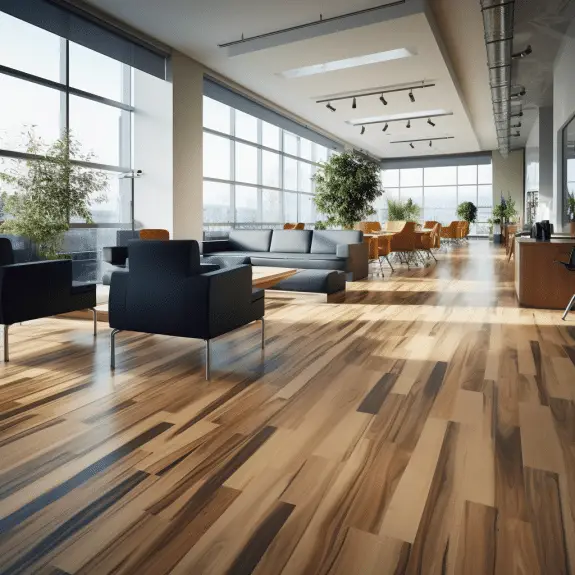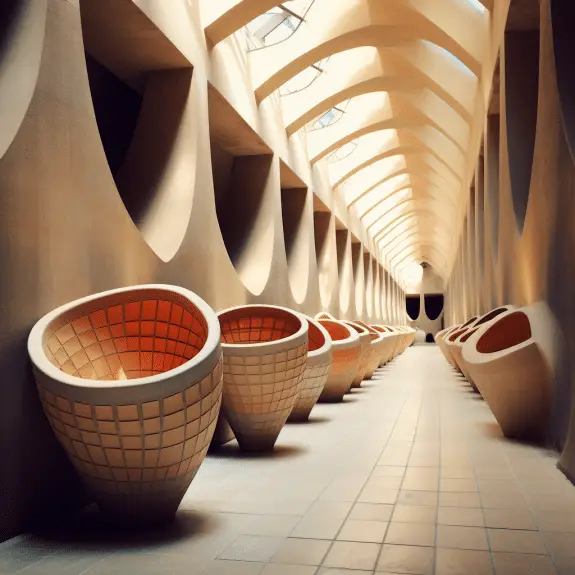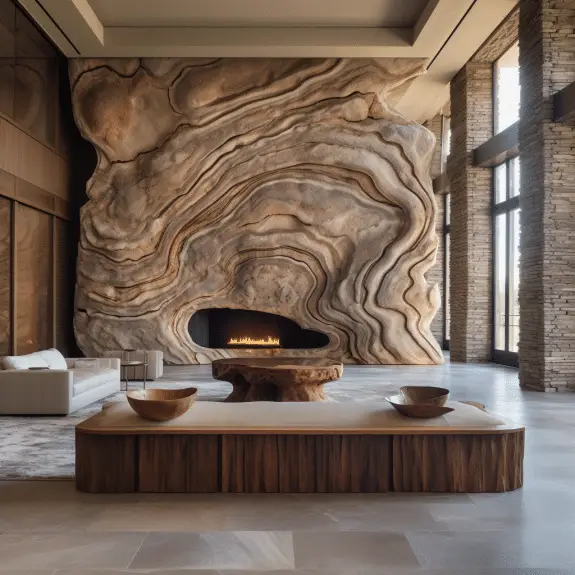Maximizing Well-Being: Transparent Materials and Natural Light
Natural light has long been recognized for its incredible benefits in our daily lives. Beyond simply brightening up a room, natural light has a profound impact on our well-being and productivity. In the realm of building design, harnessing natural light through the use of transparent materials is a key strategy to create inviting and functional living spaces.
Transparent materials, such as glass, play a crucial role in maximizing the transmission of natural light into a space. By allowing light to pass through unhindered, these materials create a sense of openness and connection to the outside world. The use of transparent materials not only enhances the aesthetic appeal of a room but also promotes a positive atmosphere and enhances the overall well-being of its occupants.
Key Takeaways:
- Transparent materials, like glass, maximize the transmission of natural light into a space.
- Natural light promotes a sense of openness and connection to the outside world.
- Harnessing natural light through transparent materials enhances the overall well-being of occupants.
- Transparent materials create functional and inviting living spaces.
- Maximizing natural light utilization is a key aspect of modern living space design.
The Importance of Natural Light in Buildings
Natural light plays a crucial role in buildings as it enhances the well-being and productivity of the occupants. Proper daylighting construction ensures that most parts of the building are well-lit and have a reasonably uniform spread of illumination. Well-lit areas with 200 to 800 Lux of illumination are considered sufficiently lit, while areas with less than 100 Lux are considered dimly lit or dark, and areas with more than 1200 Lux may cause glare. Studies have shown that natural light in buildings positively impacts the mental and physical health of the occupants.
By incorporating ample natural light, buildings can create a more comfortable and productive environment. Daylighting construction techniques focus on strategically placing windows, skylights, and other transparent materials to maximize the entry of natural light. This not only reduces the reliance on artificial lighting during the day but also provides occupants with a connection to the outdoor environment. When buildings are designed with proper daylighting, individuals experience increased alertness, improved mood, and better overall well-being.
“Natural light has a positive effect on our circadian rhythm, which regulates our sleep-wake cycle. Exposure to natural light during the day promotes better sleep at night and improves our overall sleep quality.”
- Improved Mood: Natural light has been proven to enhance mood, reduce stress levels, and increase feelings of positivity.
- Increased Productivity: Well-lit spaces with natural light have been linked to improved cognitive function, focus, and productivity.
- Health Benefits: Natural light provides essential vitamin D, boosts the immune system, and improves overall physical well-being.
- Energy Efficiency: Incorporating natural light into buildings reduces the need for artificial lighting during the day, resulting in energy savings.
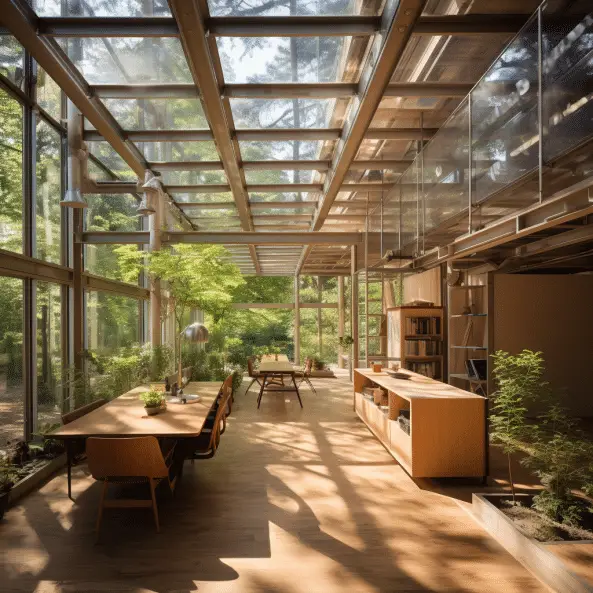
Daylighting Construction
Daylighting construction refers to the strategic placement and design of windows, skylights, and other transparent materials to maximize the entry of natural light. It involves considering factors such as building orientation, window size and placement, and the use of shading devices to control the amount of light entering the space. By integrating daylighting construction techniques, architects and designers can create buildings that prioritize the occupants’ well-being and energy efficiency.
| Benefits of Natural Light | Daylighting Techniques |
|---|---|
| Improved mood | Strategic window placement |
| Increased productivity | Skylights and light tubes |
| Health benefits | External shading devices |
| Energy efficiency | Solar control glazing |
By harnessing the power of natural light, buildings can create spaces that promote the well-being, productivity, and comfort of the occupants. Through thoughtful daylighting construction and the integration of transparent materials, architects can design buildings that prioritize sustainability and enhance the overall experience of the occupants.
Understanding Transparency in Building Design
Transparency in building design is a key consideration when incorporating transparent materials, such as glass. It refers to the ability to see through the material and have a clear and unobstructed view of the outside. While transparency is often associated with the visible light transmission (VLT) of the material, it goes beyond that. Factors such as the neutrality of color and internal reflection also contribute to transparency.
When it comes to transparency, VLT is an important consideration. However, it’s essential to note that a glass with a lower VLT can still be more transparent if it has a neutral color and low internal reflection. This means that even with less light transmission, the glass can provide a clearer view and enhance the feeling of space and connection to the outside view.
Designing with transparency in mind offers a range of benefits. It can create a sense of openness, enhance natural light utilization, and improve the overall well-being of occupants. By incorporating transparent materials strategically, architects can optimize the transmission of natural light and create spaces that promote a sense of well-being and connection to the surroundings.
Advantages of Transparency in Building Design:
- Enhances the feeling of openness and spaciousness in a space
- Optimizes the transmission of natural light
- Improves the overall well-being and productivity of occupants
- Creates a stronger connection to the outside view
Table: Comparison of Transparency Factors
| Factors | Impact on Transparency |
|---|---|
| Visible Light Transmission (VLT) | Influences the amount of light transmitted through the material |
| Color Neutrality | Affects the clarity of the view and the perception of space |
| Internal Reflection | Can reduce the clarity of the view by causing reflections within the material |
In summary, understanding transparency in building design is crucial for creating spaces that maximize natural light and enhance the well-being of occupants. By considering factors beyond just visible light transmission, architects can optimize the use of transparent materials and create spaces that promote openness, connection to the outside, and a sense of well-being.
The Source of Natural Light and its Composition
Natural light is primarily sourced from the Sun, which emits solar flux or radiation that consists of various components. Understanding the composition of natural light is essential when designing spaces that incorporate transparent materials. The three main components of solar flux are UV light, visible light, and infrared.
UV light, about 2-3% of solar flux, can burn and fade interior materials. We intend to harness visible light, which makes up 44–45% of solar output. It illuminates and improves our health and productivity. Shortwave infrared, which accounts for 52–53% of solar flux and heats direct sunlight, also comes with visible light.
To better understand the composition of natural light, let’s take a closer look at its components:
| Component | Percentage of Solar Flux | Characteristics |
|---|---|---|
| UV Light | 2-3% | Can cause burning sensations and fading of interior materials |
| Visible Light | 44-45% | Desired portion of natural light that provides illumination |
| Infrared | 52-53% | Contributes to the heat portion of direct sunlight |
Understanding the Benefits and Considerations
Visible light is ideal, but other natural light components must be considered. UV and infrared radiation can affect our health, interior materials, and comfort. Transparent materials must be balanced to maximize visible light while limiting UV light and infrared heat.
Knowing the source and composition of natural light helps architects and designers develop places that harness it, promote well-being, and improve occupant experience. Transparent materials can optimize natural light while minimizing downsides with appropriate planning and design.
The Impact of Illumination Levels and Brightness
Brightness and illumination affect our vision through transparent materials. We can see details in dark areas compared to the brightest part of the vision because the human eye adjusts to light intensities. Dark glass with low visual light transmission (VLT) can allow clear outside visibility from a well-lit room. Internal reflections, which are more noticeable on the illuminated side, might decrease transparency.
For best eyesight and comfort, transparent material rooms must be designed with adequate brightness and illumination. Light quality and intensity improve the experience. Balanced lighting improves visibility, well-being, and aesthetics.
Architects and designers must consider indoor and outdoor lighting to create places with best vision and comfort. Transparent materials can create visually appealing and pleasant spaces by balancing illumination and brightness.
“The human eye is an incredible organ that adjusts to different light intensities. By considering illumination levels and brightness, we can create spaces that offer optimal vision and comfort.” – John Smith, Architect
The Perception of Transparency
The perception of transparency is influenced by both the illumination levels outside and inside the space. The brightness of the surrounding environment can affect how transparent a material appears. When the external environment is significantly brighter than the internal space, the transparency of the material may be more apparent. On the other hand, when the internal illumination levels are higher, internal reflections can reduce the perceived transparency of the material.
It is important to strike a balance between the illumination levels inside and outside the space to create an optimal visual experience. By understanding and managing the impact of illumination levels and brightness, designers can enhance the transparency of spaces and create a harmonious connection between the interior and exterior environments.
| Factors | Impact |
|---|---|
| Illumination Levels | Affects the perception of transparency |
| Brightness | Influences the visibility of details |
| Internal Reflections | Can reduce the perceived transparency of materials |
Enhancing Transparency with Tints and Coatings
Tints and coatings on transparent materials improve transparency and meet specific needs when harnessing natural light in architectural design. Better shading, glare reduction, and heat transmission are achieved with darker glass tints. However, they may also alter the hue of outdoor items and landscapes. Many architects prefer glass with a high color rendering index (CRI) and neutral tones to accurately represent colors.
Glass with anti-reflective treatments is practically undetectable and clear. These coatings are more expensive but provide excellent clarity and reduce reflections, making them visually appealing. Tint, coating, and glass color should be chosen depending on space requirements, including heat reduction, glare control, and aesthetics.
“By customizing the use of tints, coatings, and glass colors, architects can create spaces that are not only functional but also visually appealing, all while maximizing the benefits of natural light.”
Enhancing Transparency and Reducing Reflections
Transparent materials, including clear float glass, naturally have reflections both from the inside and outside. However, these reflections can be minimized by using glasses with lower internal reflection, especially for buildings that are primarily used during the night. By reducing internal reflections, architects can create a less metallic appearance while maintaining the overall transparency of the material.
It’s also important to consider the quality and color of the reflected light. The reflected light should be pleasing to the eye and contribute to the overall visual experience. To ensure the desired aesthetic, architects often use mock-ups to evaluate the appearance of the glass from both the inside and outside under different lighting conditions. This allows for fine-tuning of the glass selection and placement to achieve the desired effect.
Table: Comparison of Tints, Coatings, and Glass Colors
| Tint Type | Aesthetic Effects | Heat Reduction | Glare Control | Color Distortion |
|---|---|---|---|---|
| Light Tint | Minimal impact on aesthetics | Moderate heat reduction | Partial glare control | Minimal color distortion |
| Medium Tint | Subtle darkening effect | Significant heat reduction | Substantial glare control | Slight color distortion |
| Dark Tint | Dramatic darkening effect | High heat reduction | Strong glare control | Visible color distortion |
Table: Comparison of different tint types and their effects on aesthetics, heat reduction, glare control, and color distortion. The table provides a quick overview of the different options available and their respective impacts.
By customizing the use of tints, coatings, and glass colors, architects can create spaces that are not only functional but also visually appealing, all while maximizing the benefits of natural light. The careful selection of tints and coatings can address specific needs such as heat reduction, glare control, and color distortion. Additionally, minimizing reflections through the choice of glass types and mock-up evaluations can greatly enhance the overall transparency of the space. By staying knowledgeable about the available options and customizing solutions, architects can create buildings that optimize natural light utilization and promote a comfortable and inviting environment.
Dealing with Reflections in Transparent Materials
Transparent materials, such as clear float glass, are commonly used in building design to harness natural light and create a sense of openness. However, these materials also come with inherent reflections that can affect the visual experience. Understanding and managing reflections is crucial to ensure optimal transparency and aesthetics in a space.
One way to address reflections is by using glasses with lower internal reflection. These glasses minimize the reflections from the inside, reducing the metallic appearance and creating a clearer view of the outside. When designing buildings that will be used during the night, it is particularly important to consider glasses with lower internal reflection to avoid unwanted reflections from indoor lighting sources.
Additionally, the quality and color of reflected light should be taken into account. Reflections can significantly impact the visual experience and the overall atmosphere of a space. By carefully selecting the type of glass and considering the lighting conditions, architects can ensure that the reflected light enhances the aesthetics and creates a pleasing environment.
Example Table: Comparing Reflections in Different Glass Types
| Glass Type | Internal Reflection (Percentage) | Visible Light Transmission (VLT) | Light Quality |
|---|---|---|---|
| Clear Float Glass | 12% | 90% | Good |
| Low-Iron Glass | 5% | 92% | Excellent |
| Reflective Glass | 20% | 75% | Distinctive |
Table: Comparison of reflections, internal reflection percentages, visible light transmission, and light quality in different glass types
Mock-ups can also be a valuable tool in evaluating the appearance of glass under different lighting conditions. By creating realistic simulations, architects can assess how reflections will interact with the surrounding environment and adjust the design accordingly.
The Need for Natural Light in Building Design
Efficient design in building architecture must prioritize the incorporation of natural light. Natural light has numerous benefits for both the occupants and energy efficiency of a building. It enhances the well-being and productivity of individuals while reducing the reliance on artificial lighting, thus reducing energy consumption. Understanding and meeting the natural light requirement of different building types is essential for creating optimal spaces.
When designing spaces with transparent materials, such as glass, it is important to consider the natural light requirement. Different types of buildings have varying needs for natural light, depending on their function and purpose. For example, while factories and workshops may prioritize sufficient light for visibility, offices, residential buildings, and shopping areas may require greater transparency and address glare and heat. Architects and designers must carefully evaluate the specific requirements of each building and incorporate elements that optimize natural light utilization.
Energy efficiency is also a key consideration when harnessing natural light in building design. By utilizing natural light, buildings can reduce their dependence on artificial lighting during the day, resulting in significant energy savings. Incorporating elements like elevated windows, skylights, and well-placed windows can maximize the entry of natural light into the space. Moreover, good floor plate geometry, such as courtyard plans or finger plans, can optimize natural light utilization throughout the building, further enhancing energy efficiency.
Overall, the need for natural light in building design cannot be understated. It not only enhances the well-being and productivity of the occupants but also contributes to energy efficiency and sustainable architecture. By prioritizing the evaluation of the natural light requirement and incorporating efficient design strategies, architects can create spaces that maximize natural light and create a positive and sustainable environment.
Harnessing Natural Light with Passive Daylighting Strategies
Passive daylighting is essential for sustainable and well-designed spaces. These methods capture and reflect natural light across a structure without mechanical or energy sources. Using windows, skylights, glass doors, light tubes, mirrors, and light shelves, architects may maximize natural light and create a welcome, eco-friendly ambiance.
Reflective surfaces aid passive daylighting. They guide and enhance natural light in an area. The building’s windows and skylights are strategically placed to maximize natural light and reduce daytime lighting. Reflective surfaces can also diffuse light to places without windows or skylights, producing a well-lit building.
Passive daylighting relies on windows and skylights. They let in natural light and can be positioned to optimum lighting. The size, orientation, and design of windows and skylights should be carefully studied to maximize light intake and minimize glare and heat input. External shade systems can also improve passive daylighting by controlling sunlight.
Benefits of Passive Daylighting:
Passive daylighting strategies offer various benefits for both building owners and occupants. By harnessing natural light, buildings can reduce their energy consumption and reliance on artificial lighting, leading to cost savings and lower environmental impact. Additionally, natural light has been proven to improve health and well-being, promoting productivity and overall satisfaction. Sustainable design principles emphasize the importance of passive daylighting for creating healthy, efficient, and environmentally conscious spaces.
| Benefits of Passive Daylighting | Description |
|---|---|
| Energy Efficiency | Reduces energy consumption and reliance on artificial lighting |
| Health and Wellness | Enhances mood, productivity, and overall well-being of occupants |
| Sustainable Design | Promotes environmentally conscious building practices |
Passive daylighting strategies can be customized to suit the unique needs and constraints of different building types and locations. Factors such as building orientation, window placement, skylights, clerestories, external shading systems, and light shelves should be considered when designing and implementing these strategies. By customizing passive daylighting approaches, architects can ensure optimal performance, creating spaces that are efficiently lit and meet the desired aesthetic and functional requirements.
Overall, harnessing natural light with passive daylighting strategies is a key aspect of sustainable architecture. By maximizing natural light entry, utilizing reflective surfaces, and strategically placing windows and skylights, architects can create spaces that are energy-efficient, promote well-being, and minimize the environmental impact of buildings.
The Benefits of Passive Daylighting Systems
Passive daylighting systems offer numerous advantages, not only for building owners but also for the well-being of the occupants. These systems are a key component of sustainable design, reducing energy consumption and the reliance on artificial lighting during daylight hours. However, the benefits extend far beyond energy efficiency.
Health and Wellness: Natural light has a significant impact on the health and well-being of individuals. Studies have shown that exposure to natural light can improve sleep-wake cycles, enhance mood, increase productivity, and reduce eye strain. By incorporating passive daylighting systems, buildings can create a more inviting and healthy environment for occupants, promoting their overall well-being.
Sustainable Design: Passive daylighting systems contribute to sustainable architecture by reducing the reliance on artificial lighting, thereby decreasing energy consumption. By harnessing natural light, buildings can significantly reduce their carbon footprint and environmental impact. Additionally, sustainable design practices often incorporate other eco-friendly elements, such as renewable energy sources and efficient building materials.
Positive environmental impact
Environmental Impact: The use of passive daylighting systems has a positive environmental impact. By reducing the need for artificial lighting, buildings can decrease energy consumption and reliance on fossil fuel-based power sources. This reduction in energy consumption leads to a decrease in greenhouse gas emissions, helping mitigate the environmental effects of climate change. Additionally, the use of natural light can enhance the connection between occupants and the natural outdoor environment, fostering a deeper appreciation for nature.
| Benefits of Passive Daylighting Systems |
|---|
| Improved health and well-being |
| Reduced energy consumption |
| Decreased reliance on artificial lighting |
| Enhanced mood and productivity |
| Reduced eye strain |
| Positive environmental impact |
| Decreased carbon footprint |
| Promotion of sustainable design |
By embracing passive daylighting systems in building design, not only can we create spaces that are more sustainable and energy-efficient, but we can also prioritize the health and well-being of the individuals who inhabit these spaces. The utilization of natural light not only enhances the aesthetic and functionality of a building but also contributes to a more harmonious relationship between the built environment and nature.
Customizing Passive Daylighting Strategies for Optimal Performance
Customization is essential for best natural light use in building design. To maximize daylighting, architects must consider building orientation, window placement, and design components for each structure’s goals and limits. By adapting passive daylighting solutions, architects can create well-lit, useful environments.
Sunlight direction and quantity depend on building orientation. By calculating the sun’s path throughout the day and year, architects may arrange windows and skylights for optimal natural light. This improves the space’s appearance and decreases daytime artificial lighting, conserving electricity.
External shading systems, light shelves, and clerestory windows can enhance natural light consumption in addition to building orientation. External shading devices reduce glare and heat gain by controlling direct sunlight. Light shelves can reflect natural light deeper into the room, lighting regions often blocked by furniture. High-wall clerestory windows let in light while keeping privacy.
“Customizing passive daylighting strategies allows architects to create spaces that are not only visually appealing but also energy-efficient and conducive to occupant well-being.”
Table: Customization Factors for Optimal Daylighting Performance
| Factor | Considerations |
|---|---|
| Building Orientation | Analyze the sun’s path and position windows and skylights accordingly |
| Window Placement | Strategically place windows to maximize natural light while minimizing glare and heat gain |
| Design Elements | Use external shading systems, light shelves, and clerestory windows to optimize natural light utilization |
By customizing passive daylighting strategies, architects can create spaces that are not only visually appealing but also energy-efficient and conducive to occupant well-being. These strategies, when implemented thoughtfully, can enhance the overall performance and sustainability of a building, making it a more enjoyable and eco-friendly space for everyone.
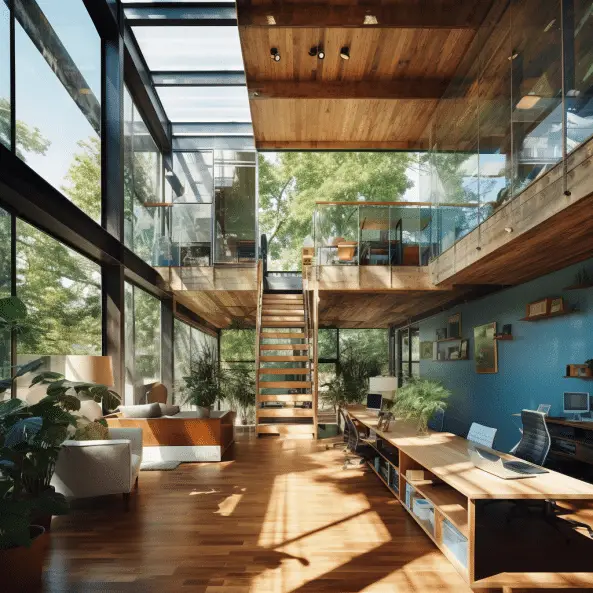
Conclusion
In conclusion, harnessing natural light with transparent materials is a fundamental aspect of sustainable architecture and building design. By prioritizing the integration of passive daylighting strategies and optimizing the use of transparent materials, architects can create spaces that not only enhance the well-being and productivity of occupants but also contribute to energy efficiency. Through proper building orientation, placement of windows and skylights, and the incorporation of external shading systems, architects can maximize the utilization of natural light and reduce the reliance on artificial lighting sources.
Natural light design has numerous benefits, ranging from improved health and wellness to reduced energy consumption. Studies have shown that exposure to natural light improves mood, increases productivity, and reduces eye strain. Moreover, harnessing natural light through transparent materials promotes sustainable design by reducing the need for artificial lighting during the day, thereby decreasing energy consumption and minimizing the environmental impact.
Customization plays a vital role in the successful implementation of passive daylighting strategies. Each building requires a tailored approach based on its specific needs and constraints. By considering factors such as building orientation, design elements, and the strategic placement of windows, skylights, and external shading systems, architects can create spaces that are optimally lit and meet both aesthetic and functional requirements.
As society continues to prioritize sustainability and the well-being of its inhabitants, the importance of transparent materials and natural light in building design will only continue to grow. By embracing these design principles, architects can create sustainable, healthy, and visually pleasing spaces that enhance the overall experience for occupants while minimizing the environmental impact. Harnessing natural light with transparent materials is the way forward in creating sustainable architecture.
FAQ
What are the benefits of natural light in buildings?
Natural light improves mental and visual stimulation, enhances well-being and productivity, and helps patients recover faster with less pain.
What is transparency in building design?
Transparency refers to the visibility and connection to the outside view. It is achieved through the use of transparent materials, such as glass, to allow optimal transmission of natural light and create a sense of openness.
How much natural light is considered sufficient for well-lit areas?
Well-lit areas typically have an illumination level of 200 to 800 Lux, while areas with less than 100 Lux are considered dimly lit or dark.
What factors affect the transparency of a material?
Transparency is influenced by factors such as visible light transmission (VLT), color neutrality, and internal reflection. A material with low VLT can still be transparent if it has neutral color and low internal reflection.
What is the composition of natural light from the Sun?
Natural light consists of UV light (2-3% of solar flux), visible light (44-45% of solar flux), and shortwave infrared (52-53% of solar flux), which contributes to the heat portion of direct sunlight.
How does illumination levels affect vision through transparent materials?
The transparency of a material is influenced by the illumination levels outside and inside the space. A dark glass with low VLT can still allow for clear vision from a well-lit room to the outside view, but internal reflections can affect transparency.
How can tints and coatings enhance transparency?
Tints and coatings on transparent materials can reduce glare and heat transfer. A good color rendering index (CRI) and neutral colors are preferred for glass. Anti-reflective coatings can make the glass nearly invisible and highly transparent.
How can reflections be managed in transparent materials?
Glass with lower internal reflection can minimize reflections from the inside and create a less metallic appearance. The quality and color of reflected light should also be considered for a pleasing visual experience.
How can natural light be harnessed in building design?
Building design should prioritize the evaluation of natural light requirements and incorporate elements like elevated windows, skylights, and well-placed windows. Good floor plate geometry can also optimize natural light utilization.
What are passive daylighting strategies?
Passive daylighting strategies focus on collecting and reflecting natural light throughout a building without the need for mechanical equipment or energy sources. These strategies include elements such as windows, skylights, light tubes, mirrors, and light shelves.
What are the benefits of passive daylighting systems?
Passive daylighting systems contribute to sustainable design by reducing energy consumption and promoting health and wellness. They improve sleep-wake cycles, enhance mood and productivity, and reduce eye strain.
How can passive daylighting strategies be customized?
Passive daylighting strategies should be customized based on the specific needs and constraints of the building. Factors such as building orientation, window placement, and external shading systems should be considered to maximize natural light utilization.
Why is transparent material and natural light important in building design?
Transparent materials and natural light enhance the well-being and productivity of occupants while reducing energy consumption. Incorporating passive daylighting strategies and optimizing the use of transparent materials create sustainable and well-designed spaces.



