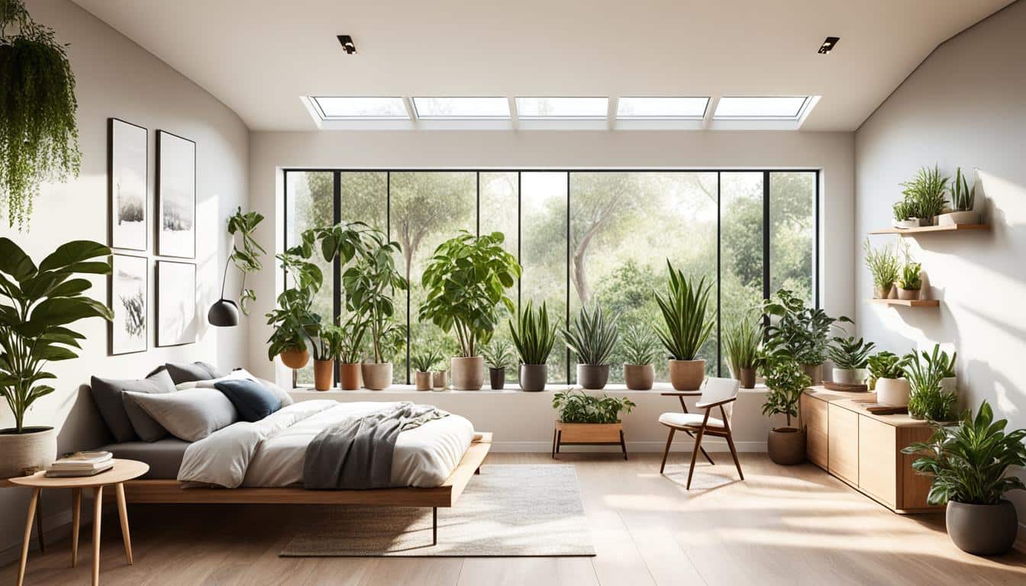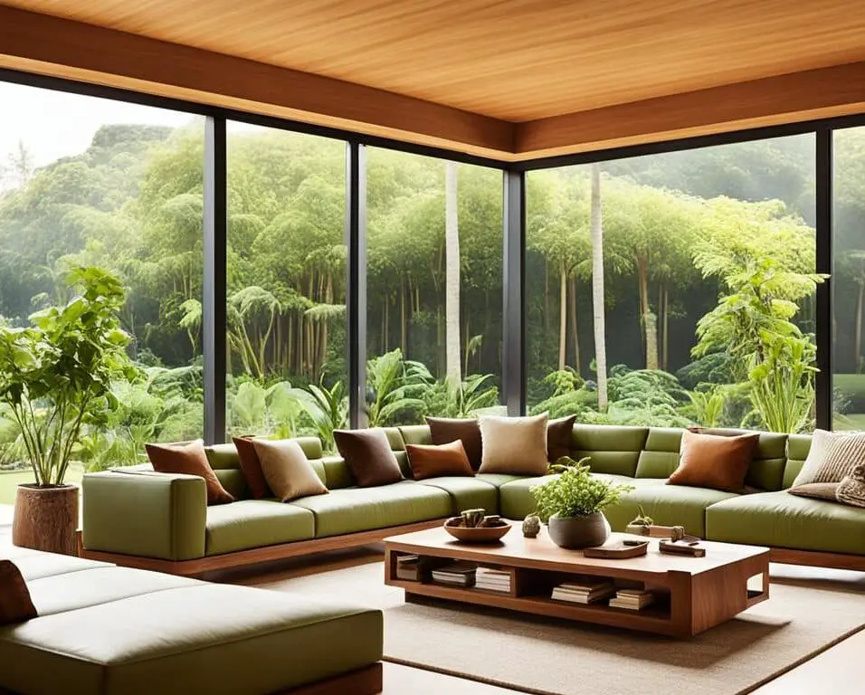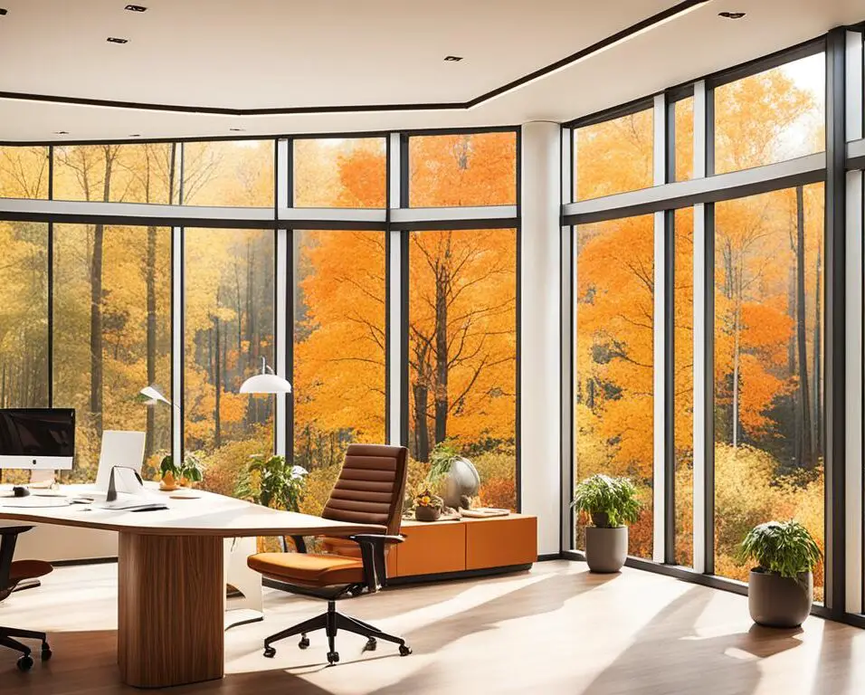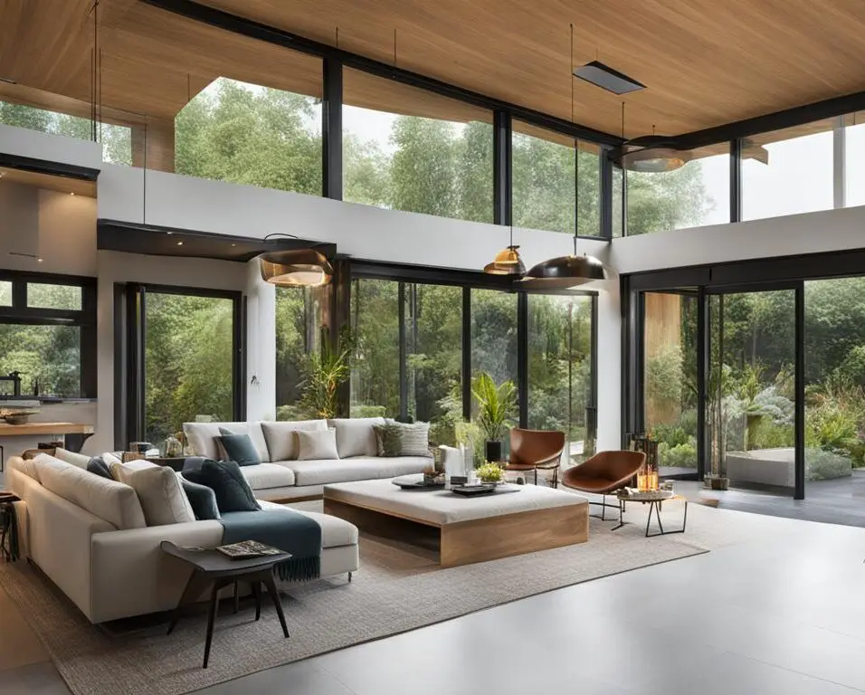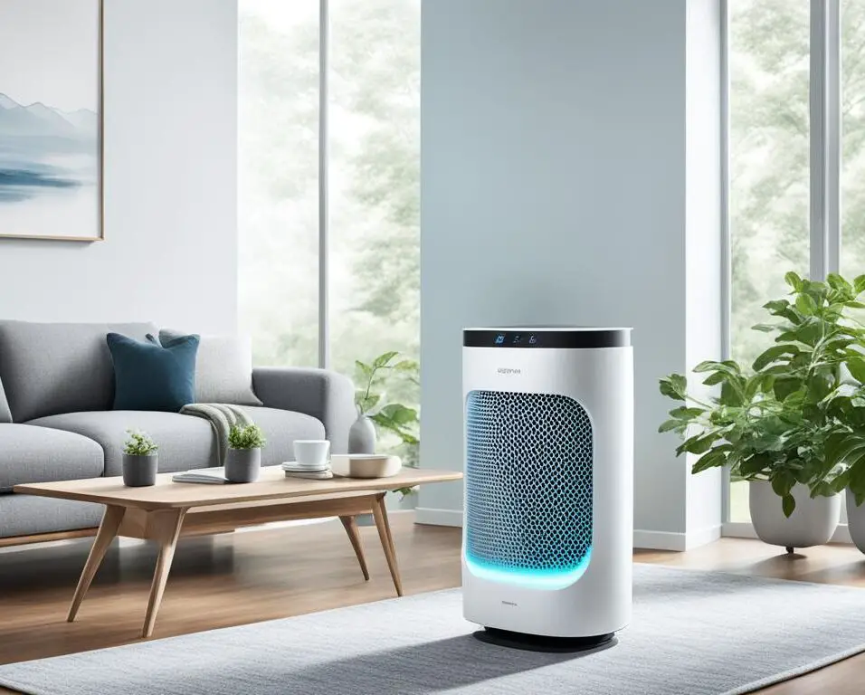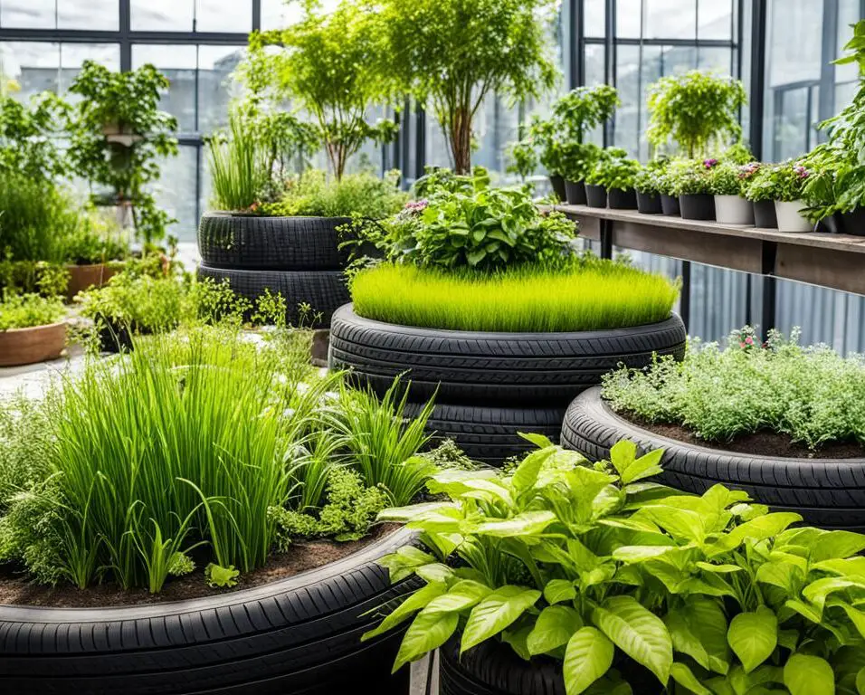Maximizing Minimal Spaces: Biophilic Elements in Small Space Design
Designing small spaces can be a challenge, but with the right approach, it is possible to create a harmonious and inviting environment. One design concept that has gained popularity in small space design is the incorporation of biophilic elements. Biophilic design is all about bringing nature indoors, creating a connection to the natural world even in the smallest of spaces.
By integrating biophilic elements such as plants, natural materials, and ample natural light, small spaces can be transformed into tranquil and rejuvenating habitats. These elements not only enhance the aesthetics of a space but also have a positive impact on our well-being and mental health. From tiny apartments to compact homes, biophilic design offers a myriad of opportunities to maximize minimal spaces.
Key Takeaways:
- Incorporating biophilic elements in small space design can create a harmonious and inviting environment.
- Biophilic design focuses on bringing nature indoors through the use of plants, natural materials, and ample natural light.
- These elements not only enhance the aesthetics of a space but also have a positive impact on our well-being and mental health.
- From tiny apartments to compact homes, biophilic design offers a range of opportunities to maximize minimal spaces.
- By integrating biophilic elements, small spaces can be transformed into tranquil and rejuvenating habitats.
Enhancing Small Spaces with Corner Floor Lamps
When it comes to small space design, every square inch counts. That’s why finding the perfect balance between style and functionality is crucial. One design element that can make a significant impact in enhancing small spaces is the corner floor lamp. These versatile lighting solutions offer endless possibilities for transforming cramped areas into inviting and well-designed environments.
Corner floor lamps are not just ordinary light sources; they are carefully crafted pieces that can serve multiple purposes in a small space.
Here are a few ways corner floor lamps can enhance your small space:
- Create a cozy reading nook: Position a corner floor lamp next to a comfortable chair to create a cozy nook for reading or relaxation.
- Accentuate architectural features: Use corner floor lamps to highlight specific architectural features such as exposed brick walls or unique wall textures.
- Frame the bed with style: Place corner floor lamps on each side of the bed to create a stylish and symmetrical look.
- Implement sculptural designs: Choose corner floor lamps with unique and artistic designs to add a touch of sculptural beauty to your small space.
- Enhance a home office: Illuminate your workspace with a corner floor lamp, providing ample lighting for increased productivity.
- Complement corner seating arrangements: Position corner floor lamps near seating areas to create a cozy ambience and visually define the space.
- Transform awkward corners: Turn unused or awkward corners into functional and well-lit areas with the strategic placement of corner floor lamps.
- Illuminate indoor plants: Showcase your indoor plants by placing corner floor lamps near them, creating a beautiful display of light and nature.
- Define open-plan spaces: Use corner floor lamps to visually divide open-plan spaces, creating distinct areas within a small space.
With their unique positioning and adjustable features, corner floor lamps offer stylish lighting solutions that not only brighten up small spaces but also add a touch of sophistication and elegance.
Modern House Designs: Bringing Nature Indoors in the Philippines
Modern house designs in the Philippines are at the forefront of embracing the concept of bringing nature indoors. With the country’s tropical climate and lush natural surroundings, architects and designers are incorporating biophilic elements to create comfortable and sustainable homes that seamlessly blend with the environment. By integrating natural materials, such as bamboo and earthenware, and infusing bright colors inspired by the vibrant flora, these modern house designs offer a unique opportunity to enhance the connection to nature and promote a sense of tranquility.
From Spanish colonial inspired designs with ornate wooden accents and courtyards filled with lush greenery to contemporary and minimalist homes adorned with large windows and indoor gardens, the range of modern house designs in the Philippines allows homeowners to personalize their living spaces while staying true to the principles of biophilic design. By incorporating biophilic elements, such as living walls, indoor water features, and ample natural light, these houses create a harmonious environment that nurtures the well-being of its residents.
Bamboo Walls in Modern Filipino Architecture
One of the signature features of modern house designs in the Philippines is the use of bamboo in architectural elements. Bamboo walls, known for their aesthetic appeal and sustainability, offer a seamless integration of nature into indoor living spaces. The natural texture and warm tones of bamboo create a soothing ambiance, while the flexibility of this material allows for creative design possibilities. Whether used as decorative accents, room dividers, or even as structural elements, bamboo walls add a touch of natural beauty to modern Filipino architecture.
Alongside bamboo, other natural materials like rattan, wood, and stone are also commonly used in modern house designs to create an authentic connection with the environment. These materials not only provide a visual link to nature but also contribute to a sense of grounding and serenity within the living space.
Indoor Gardens: Green Sanctuaries in Modern Homes
Another prominent feature of modern house designs in the Philippines is the incorporation of indoor gardens. These green sanctuaries bring the beauty and vibrancy of outdoor landscapes into the heart of the home. Indoor gardens can take various forms, from vertical gardens adorning walls to central atriums filled with tropical plants. The presence of greenery not only enhances air quality but also nurtures a sense of tranquility and wellness.
By strategically placing indoor gardens near windows to maximize natural light or integrating them into open-plan layouts, modern house designs in the Philippines seamlessly blend the boundaries between indoor and outdoor spaces, creating a harmonious connection with nature.
| Advantages of Biophilic Design in Modern House Designs | Examples |
|---|---|
| Enhances mental well-being and reduces stress | Large windows offering panoramic views of nature |
| Improves air quality and provides natural ventilation | Living walls purifying indoor air |
| Promotes physical health by encouraging movement | Indoor gardens with paths and seating areas |
| Increases productivity and creativity | Home offices with greenery and ample natural light |
| Creates a sustainable and eco-friendly living environment | Solar panels and rainwater harvesting systems |
By integrating biophilic elements into modern house designs in the Philippines, homeowners can enjoy the benefits of living in harmony with nature. From improved physical and mental well-being to enhanced creativity and productivity, these houses create a sanctuary that promotes a holistic lifestyle. With their blend of modern aesthetics and biophilic principles, modern house designs in the Philippines showcase the innovative spirit of Filipino architecture while embracing the beauty and serenity of the natural world.
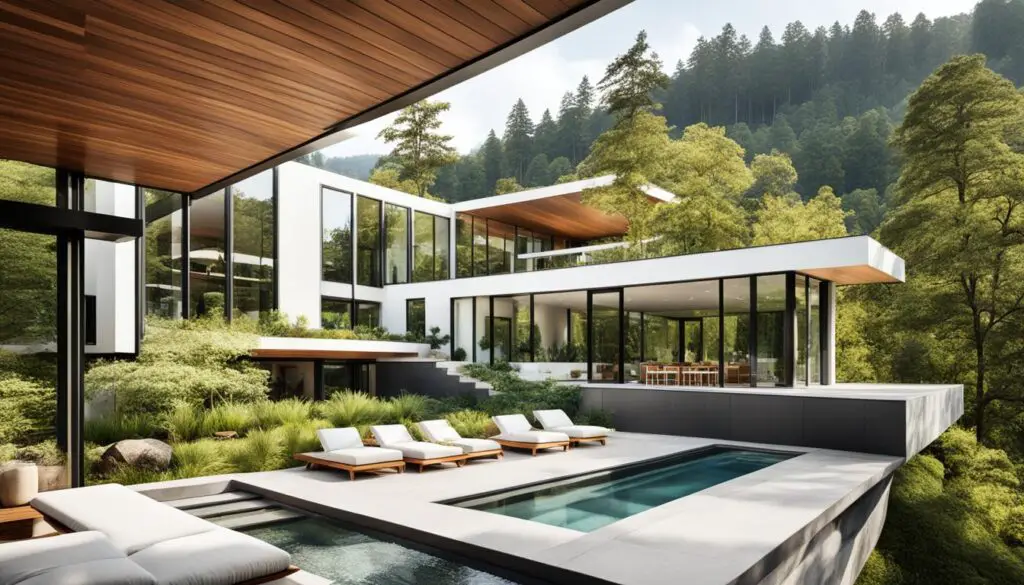
Creating Modern Home Designs in Small Spaces
When it comes to modern home designs, small spaces should not be seen as limitations but as opportunities for creative and functional solutions. By incorporating innovative ideas and strategic space planning, small spaces can be transformed into stylish and efficient living areas that maximize both functionality and aesthetic appeal.
Utilizing larger furniture pieces strategically is one way to optimize small spaces. By selecting statement furniture items and placing them in specific areas, you can create focal points that draw the eye and make the space feel larger. These larger pieces can also serve a dual purpose, such as incorporating storage or acting as room dividers to separate different areas within a small space.
Incorporating space-saving furniture is another essential aspect of designing modern homes in small spaces. From foldable tables and chairs to hidden storage solutions, there is a wide range of innovative furniture designs available. These space-saving pieces not only maximize the functionality of small spaces but also contribute to a sleek and uncluttered aesthetic.
An open floor plan is a popular choice for modern home designs in small spaces. By removing unnecessary walls and creating a seamless flow between different areas, you can make a small space feel more open and connected. This layout also allows natural light to travel throughout the space, enhancing its overall brightness and creating a welcoming atmosphere.
When designing modern home designs in small spaces, it’s essential to prioritize functionality without compromising on style. By incorporating larger furniture pieces strategically, utilizing space-saving furniture, and embracing open floor plans, you can create a modern and functional home. With the right design choices, small spaces can truly shine in terms of both practicality and aesthetic appeal.
– Interior Design Expert
Maximizing Storage Options
In small spaces, efficient storage solutions are key to maintaining a clutter-free and organized environment. By thinking vertically and utilizing every available space, you can create ample storage options that seamlessly blend into the overall design.
Custom-built shelving units that stretch from floor to ceiling not only provide valuable storage space but also create an illusion of height and make the room feel more expansive. Additionally, incorporating hidden storage compartments within furniture pieces or utilizing under-bed storage can help maximize space while keeping belongings out of sight.
| Storage Solution | Description |
|---|---|
| Built-in Cabinets | Custom-built cabinets that are seamlessly integrated into the walls or architectural features of the space. |
| Multi-functional Furniture | Pieces that serve multiple purposes, such as ottomans with hidden storage compartments or coffee tables with built-in shelves. |
| Vertical Shelving | Shelves that extend from floor to ceiling, making use of the vertical space and incorporating decorative elements. |
| Under-bed Storage | Utilizing the space underneath the bed for storage purposes, either through built-in drawers or by using storage containers. |
By incorporating these storage solutions into modern home designs for small spaces, you can declutter the living area and create a clean and organized environment.
Functionality is a crucial aspect of modern home designs in small spaces. By focusing on efficient space planning, incorporating innovative furniture designs, and maximizing storage options, you can create a home that is both stylish and practical. With the right approach, small spaces can be transformed into inviting and functional living areas that meet the needs of modern lifestyles.
Affordable and Innovative Modern House Designs
Looking to build your dream home on a budget? Look no further! Affordable and innovative modern house designs offer a range of options that combine style, functionality, and cost-effectiveness. With sleek lines, innovative materials, state-of-the-art technologies, and attention to detail, these designs provide the perfect solution for those seeking modern living spaces at an affordable price.
In today’s fast-paced world, contemporary designs have become increasingly popular. These designs focus on clean, minimalist aesthetics, maximizing space utilization, and incorporating the latest advancements in construction and design. By embracing affordability without compromising on quality, modern house designs offer a unique blend of style and functionality.
Design Features of Affordable and Innovative Modern House Designs
The key features that set affordable and innovative modern house designs apart are:
- Open Plan Living Spaces: Modern house designs often feature open floor plans that create a sense of spaciousness and flexibility. This design approach allows for seamless transitions between different areas of the house, making it ideal for both small and large families.
- Multiple Levels: Taking advantage of vertical space, modern house designs incorporate multiple levels to optimize space utilization. These designs provide a unique opportunity to create separate living areas, such as private bedrooms, home offices, or entertainment spaces, all within a compact footprint.
- Expansive Windows: To enhance natural light and create a seamless connection between indoors and outdoors, modern house designs often feature large, floor-to-ceiling windows. These windows not only bring in ample natural light but also provide breathtaking views of the surrounding environment.
- Modern Amenities: Affordable and innovative modern house designs come equipped with state-of-the-art amenities that make daily living more convenient and enjoyable. From energy-efficient appliances to smart home technologies, these designs offer homeowners the opportunity to embrace a modern lifestyle.
To ensure cost-effectiveness and sustainability, modern house designs make use of affordable and innovative materials. Low-cost yet durable building materials, such as recycled materials or locally sourced resources, are utilized to minimize construction expenses without compromising on quality and longevity.
Another aspect to consider when opting for an affordable and innovative modern house design is the integration of energy-efficient solutions. By incorporating energy-saving features like solar panels, energy-efficient windows, and insulation, homeowners can reduce utility bills and minimize their environmental impact.
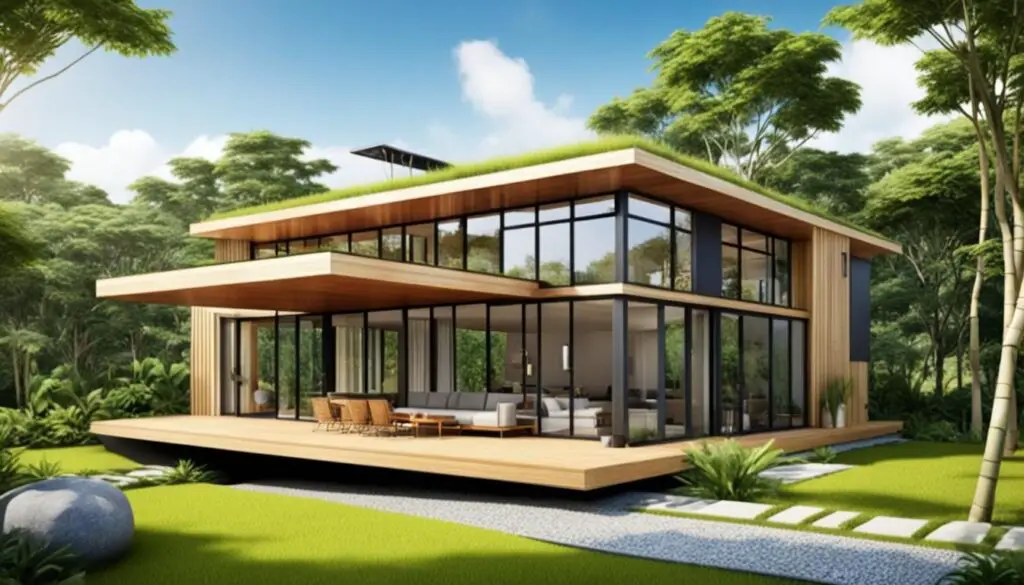
| Advantages | Disadvantages |
|---|---|
| Cutting-edge design | Requires careful planning and coordination during construction |
| Cost-effective | May require additional maintenance compared to traditional designs |
| Utilizes sustainable materials | Customization options may be limited |
| Energy-efficient | May require specialized contractors for certain features |
“Affordable and innovative modern house designs offer homeowners the opportunity to have a stylish, functional, and eco-friendly living space without breaking the bank. By combining cost-effectiveness, sustainability, and cutting-edge design, these homes are the perfect choice for individuals or families looking to embrace the modern lifestyle on a budget.”
– Jane Thompson, Architect
Designing Modern Homes in Small Spaces
When it comes to designing modern homes in small spaces, careful consideration of space optimization and customization is key. Architects and designers can collaborate closely with homeowners to create innovative and functional designs that make the most out of every inch of space available.
By incorporating modern finishes, utilizing smart home devices, and playing with color palettes and textures, modern homes in small spaces can be fully customized to reflect the homeowner’s unique style and personality. The goal is to create a space that not only looks aesthetically pleasing but also functions efficiently.
With the help of experienced professionals, homeowners can explore various design strategies to maximize their small spaces. Here are some ideas:
1. Utilize Multifunctional Furniture
In small spaces, every piece of furniture should serve a purpose. Opt for multifunctional pieces that can be used in different ways, such as a sofa with hidden storage, a bed with built-in drawers, or a dining table that can be folded down when not in use.
2. Embrace Open Floor Plans
Open floor plans create an illusion of more space and allow for better flow between different areas. By removing unnecessary walls, small spaces can feel larger and more connected. It also enables natural light to penetrate throughout the space, making it appear brighter and more spacious.
3. Maximize Vertical Space
When square footage is limited, it’s essential to utilize vertical space effectively. Install floating shelves or wall-mounted cabinets to store items and display decorative objects without taking up valuable floor space. Hanging plants or artwork on the walls can also add visual interest and create a sense of depth.
4. Incorporate Smart Home Technology
Smart home devices can enhance the functionality of small spaces. From automated lighting systems to voice-controlled assistants, integrating smart technology can streamline daily tasks and make small spaces more efficient and convenient to live in.
5. Emphasize Natural Light
In small spaces, natural light becomes even more crucial in creating an open and airy atmosphere. Use sheer curtains or blinds that allow light to pass through, strategically place mirrors to reflect light, and consider installing skylights or larger windows to maximize natural light intake.
By implementing these design strategies, homeowners can transform their small spaces into modern, personalized havens. The key is to embrace customization and think outside the box to make the most of the available space.
Conclusion
Biophilic design is an essential component of small space design, allowing homeowners to create homes that are both harmonious and inspired by nature. By incorporating biophilic elements such as plants, natural materials, and ample natural light, small spaces can be transformed into inviting and calming environments.
Modern house designs, particularly in the Philippines, have embraced the concept of biophilic design to create sustainable and visually appealing homes. With careful planning, creative solutions, and the use of affordable and innovative design elements, small spaces can be optimized for functionality and style.
Whether it’s integrating plants into the interior, using natural materials like bamboo and earthenware, or maximizing natural light, biophilic design brings a sense of tranquility and connection to the outdoors. Small space design benefits immensely from these elements, as they enhance the overall aesthetic and livability of the space.
In conclusion, the combination of biophilic design and small space design creates a powerful synergy, enabling homeowners to achieve their desired atmospheres in limited spaces. By incorporating biophilic elements, small spaces can be transformed into havens that promote well-being and a strong connection to nature.
FAQ
What is biophilic design?
Biophilic design is the incorporation of natural elements into the design of indoor spaces. It involves integrating biophilic elements such as plants, natural materials, and ample natural light to create harmonious and nature-inspired homes.
How can corner floor lamps enhance small spaces?
Corner floor lamps are versatile design elements that can bring both style and functionality to small spaces. They can be used to create a cozy reading nook, accentuate architectural features, frame the bed with style, implement sculptural designs, enhance a home office, complement corner seating arrangements, transform awkward corners, illuminate indoor plants, and define open-plan spaces.
How are modern house designs in the Philippines embracing biophilic elements?
Modern house designs in the Philippines are incorporating biophilic elements to create comfortable and sustainable homes. They focus on utilizing natural materials such as bamboo and earthenware and incorporating bright colors to enhance the connection to nature.
How can modern home designs be tailored to fit small spaces?
Modern home designs can be tailored to fit small spaces without compromising on style or functionality. Through proper space planning and creative ideas, small spaces can be transformed into efficient and comfortable living areas. This can be achieved by utilizing larger furniture pieces in specific areas, incorporating space-saving furniture and open floor plans, and maximizing storage options.
What do affordable and innovative modern house designs offer?
Affordable and innovative modern house designs offer a range of options for those looking to build their dream home on a budget. These designs focus on sleek lines, innovative materials, and state-of-the-art technologies. They often feature open plan living spaces, multiple levels, expansive windows, and modern amenities.
How can modern homes in small spaces be customized?
Designing modern homes in small spaces requires careful consideration of space optimization and customization. Architects and designers can work closely with homeowners to create innovative and functional designs that maximize every inch of space. By incorporating modern finishes, utilizing smart home devices, and playing with color palettes and textures, modern homes in small spaces can be customized to reflect the homeowner’s style and personality.



