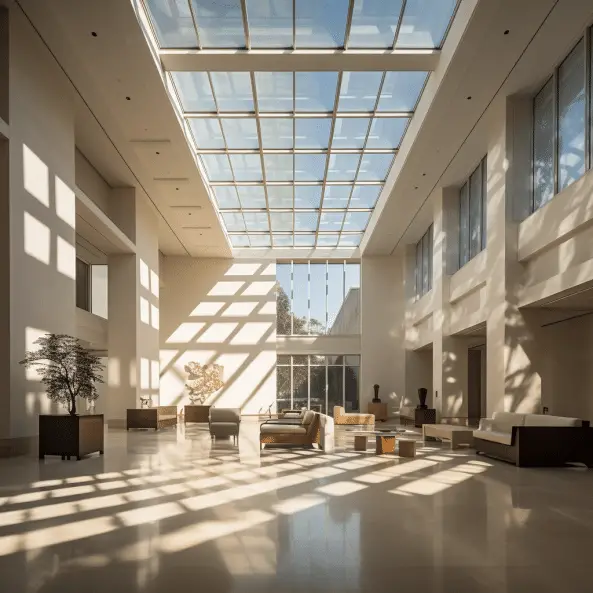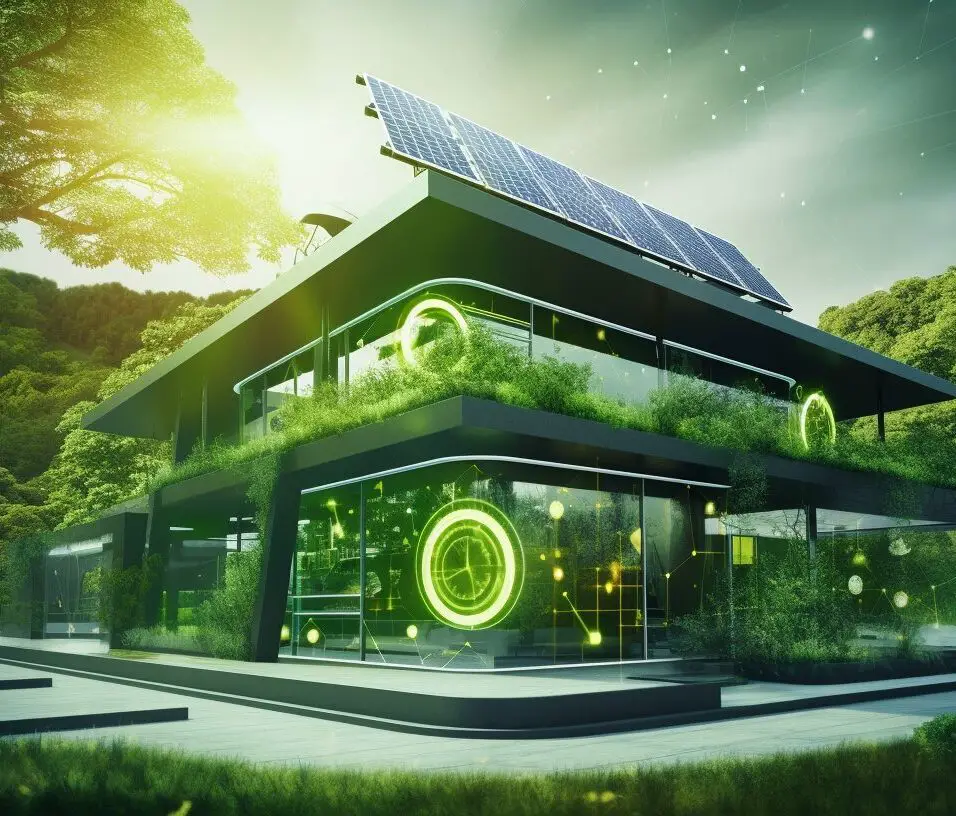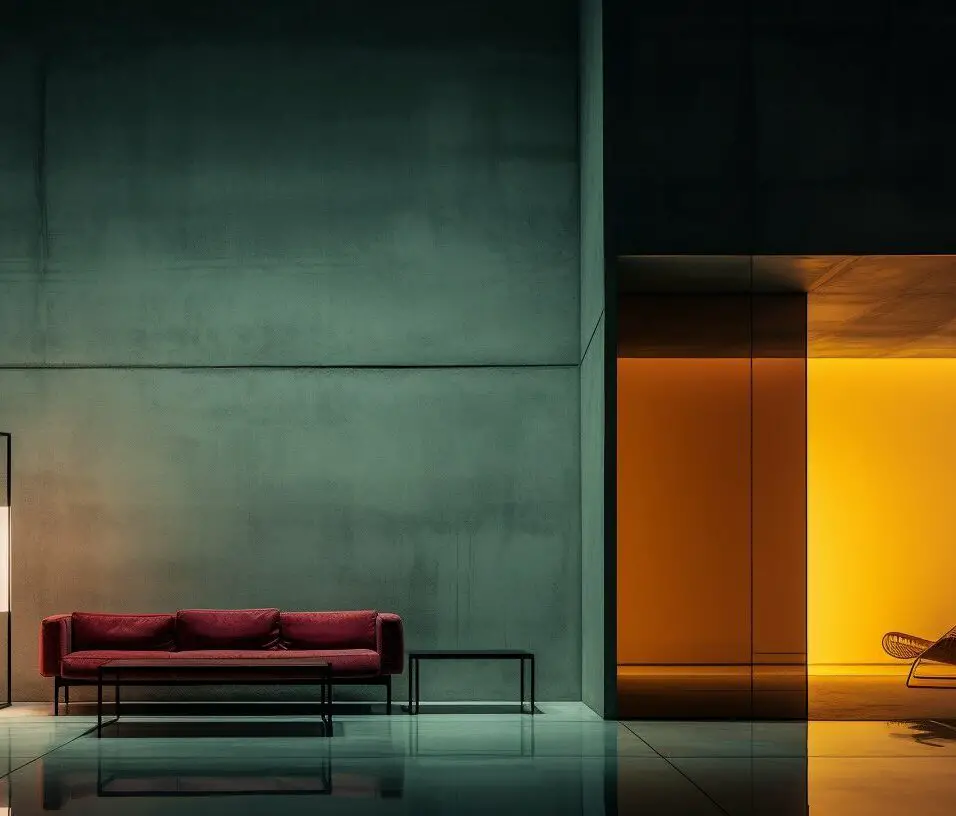Mastering Daylighting Design: Strategies for Efficiency
Daylighting design is crucial for maximizing natural light in your space and reducing reliance on electric lighting. By carefully considering various factors and elements, you can create an environment that is not only visually pleasant but also energy-efficient.
Key Takeaways:
- Daylighting involves the controlled admission of natural light to reduce the need for electric lighting.
- A daylight-responsive lighting control system can help reduce electric lighting power when sufficient daylight is available.
- Fenestration design, such as windows and skylights, should consider avoiding direct sun exposure and incorporate glare remediation devices.
- An integrated design approach that considers factors like building form, siting, climate, and lighting controls is crucial for effective daylighting.
- High-performance glazing and climate-responsive window-to-wall area ratio can help balance daylight admission and thermal issues.
To achieve optimal daylighting, you can utilize various technologies and strategies such as skylights, tubular daylight devices, daylight redirection devices, solar shading devices, and daylight-responsive electric lighting controls. Additionally, interior design considerations like furniture design, space planning, and room surface finishes can be optimized for daylighting.
Daylight modeling can provide valuable insights into how daylight interacts with your building and inform design decisions. Collaboration among integrated project teams is essential for effective daylighting design, considering factors like building orientation, design objectives, and commissioning daylighting controls and devices.
Designing for daylighting not only maximizes natural light but also improves energy efficiency, creating a visually pleasing and productive environment.
What is Daylighting and Why is it Important?
Daylighting involves the controlled admission of natural light into a building, reducing the need for electric lighting and enhancing the overall atmosphere. It is an important aspect of sustainable design, contributing to energy efficiency and creating a visually appealing and productive environment. By optimizing the use of natural light, daylighting not only reduces energy consumption but also improves occupant comfort and wellbeing.
One of the key benefits of daylighting is its positive impact on energy efficiency. By harnessing natural light, buildings can significantly reduce their reliance on electric lighting, which accounts for a significant portion of energy consumption. By maximizing the use of daylight, building owners can reduce energy costs and promote sustainability.
Daylighting also has numerous aesthetic advantages. Natural light creates a dynamic and ever-changing environment, enhancing the visual appeal of interior spaces. It can create a sense of connection with the outdoors and evoke a calming and uplifting atmosphere. Adequate natural light has been linked to improved mood, increased productivity, and better overall health and wellbeing for occupants.
Moreover, daylighting design can positively impact the performance of building occupants. Studies have shown that exposure to natural light can improve concentration, cognitive function, and sleep patterns. By incorporating daylighting into building design, architects and designers can create spaces that are not only visually appealing but also promote occupants’ physical and mental wellbeing.
| Benefits of Daylighting |
|---|
| Reduces energy consumption |
| Enhances visual appeal of spaces |
| Improves occupant comfort and wellbeing |
| Promotes sustainability |
| Boosts productivity and cognitive function |
In conclusion, daylighting is a crucial aspect of architectural design that harnesses the power of natural light to reduce energy consumption, create visually appealing spaces, and enhance the wellbeing of building occupants. By considering factors such as lighting control systems, fenestration design, integrated design approach, and interior design considerations, architects and designers can effectively maximize the benefits of daylighting and create sustainable, comfortable, and productive environments.
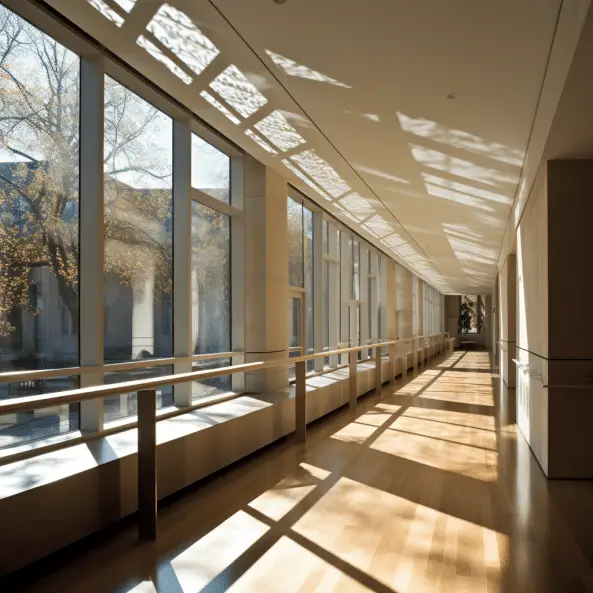
Daylight-Responsive Lighting Control Systems
A key component of effective daylighting design is a daylight-responsive lighting control system, which adjusts electric lighting power based on the availability of sufficient natural light. These systems use sensors to monitor the level of daylight in a space and dim or turn off electric lights when daylight alone is adequate. By reducing the reliance on electric lighting, daylight-responsive controls can significantly reduce energy consumption and contribute to a more sustainable building.
Daylight-responsive lighting control systems offer several benefits. Firstly, they help create a more comfortable environment by maintaining an appropriate balance between natural and artificial light. This can help eliminate glare and create a visually pleasing space for building occupants. Secondly, these systems improve energy efficiency by reducing the need for electric lighting during daylight hours. By utilizing daylight to its fullest potential, building owners can save on energy costs and reduce their carbon footprint.
There are different types of daylight-responsive lighting control systems available, such as manual control, photo-sensors, and continuous dimming systems. Manual control systems allow occupants to manually adjust lighting levels based on their preferences and the amount of natural light available. Photo-sensors automatically adjust lighting levels based on the detected daylight levels in the space, ensuring optimal lighting conditions throughout the day. Continuous dimming systems provide the most granular control, allowing lights to be adjusted incrementally based on the available daylight.
In conclusion, daylight-responsive lighting control systems play a crucial role in maximizing the benefits of natural light while reducing energy consumption. By adjusting electric lighting power based on daylight availability, these systems create a comfortable and energy-efficient environment. Incorporating daylight-responsive controls into building design is an important strategy for achieving effective daylighting and promoting sustainable practices.
Fenestration and Glare Remediation
Properly designed fenestration, such as windows and skylights, along with effective glare remediation devices, play a crucial role in optimizing daylighting design. Fenestration allows natural light to enter the space, creating a bright and inviting atmosphere. However, it is important to design fenestration to avoid direct sun on task surfaces or into occupants’ eyes, as this can cause discomfort and glare.
One way to address glare issues is to incorporate suitable glare remediation devices, such as blinds or shades, into the design. These devices can be easily adjusted to control the amount of incoming light and reduce glare, ensuring a comfortable and productive environment for occupants. By carefully selecting and positioning fenestration and incorporating effective glare remediation, designers can maximize the benefits of natural light while minimizing potential drawbacks.
To better understand the impact of fenestration and glare remediation on daylighting design, let’s take a look at the following table:
| Fenestration and Glare Remediation | Benefits | Considerations |
|---|---|---|
| Windows | Allow natural light to enter the space, creating a bright and inviting atmosphere. | Proper sizing and positioning to avoid direct sun on task surfaces or into occupants’ eyes. |
| Skylights | Bring natural light from above, enhancing the overall daylighting in the space. | Consider impact on thermal performance and potential glare issues. |
| Glare Remediation Devices | Control the amount of incoming light, reducing glare and ensuring occupant comfort. | Choose devices that are easily adjustable and complement the overall design aesthetic. |
By carefully considering fenestration options and incorporating effective glare remediation devices into the design, designers can create a well-lit, comfortable, and visually pleasing environment that maximizes the benefits of daylighting.
Integrated Design Approach
A successful daylighting design requires an integrated approach that considers multiple factors, including building form, siting, climate, and lighting control strategies. By taking these factors into account, designers can create spaces that not only maximize the benefits of natural light but also promote energy efficiency and occupant well-being.
When it comes to building form, a daylight-optimized footprint is crucial. This involves maximizing south and north exposures while minimizing east and west exposures. By doing so, buildings can take advantage of the sun’s path throughout the day, allowing for a more even distribution of daylight and minimizing the potential for glare and overheating. Additionally, the window-to-wall area ratio should be climate-responsive, striking a balance between daylight admission and thermal concerns.
In terms of siting, careful consideration should be given to the building’s orientation and surrounding environments. By aligning the building’s main facades with favorable sun angles and minimizing obstructions, designers can optimize daylight penetration while minimizing the need for artificial lighting.
Lighting control strategies
Daylighting design involves lighting controls. These devices change electric lighting based on natural light intensity. When ambient lighting is sufficient from daylight, daylight-responsive controls save energy consumption by reducing the demand for artificial lighting. This saves energy and improves occupants’ visual comfort.
An integrated design strategy should also address daylighting-related building components. High-performance glazing lets in more natural light and less heat, lowering air conditioning need in summer. Skylights, tubular daylight devices, daylight redirection systems, and solar shading devices can also improve daylighting.
When planning for daylighting, interior design components that maximize natural light are essential. Furniture design, space planning, and room surface finishes can assist daylight reach all regions of the space, producing a harmonious and productive workplace.
Finally, daylighting design requires an integrated strategy. Designers can maximise natural light, energy efficiency, and occupant comfort by considering building form, site, climate, building components, lighting controls, and lighting design requirements.
Climate-Responsive Design Considerations
To optimize daylighting design in different climates, considerations such as building footprints, window-to-wall area ratio, and high-performance glazing are crucial. Climate-responsive design takes into account the unique characteristics of each climate and tailors the design approach accordingly, ensuring efficient use of natural light while minimizing thermal issues.
Building footprints play a significant role in daylighting design. In warmer climates, building footprints with a greater east-west orientation can minimize direct sun exposure, reducing heat gain and the need for excessive cooling. Conversely, in colder climates, a building footprint with a greater south-north orientation allows for more sunlight penetration, maximizing natural light and passive solar heating.
The window-to-wall area ratio is another important consideration. In hotter climates, where solar heat gain is a concern, a lower window-to-wall area ratio is advised to minimize heat gain and reduce cooling loads. In contrast, in colder climates, a higher window-to-wall area ratio can maximize daylight admission and passive solar heating.
| Climate | Recommended Window-to-Wall Area Ratio |
|---|---|
| Hot Climate | 15-30% |
| Cold Climate | 30-45% |
High-performance glazing is an essential element of climate-responsive daylighting design. It allows for the admission of more natural light while minimizing heat transfer. Low-emissivity (low-e) coatings can keep heat inside during the winter and reflect excessive heat during the summer, contributing to improved energy efficiency.
Benefits of Climate-Responsive Design:
- Optimizes natural light admission and reduces reliance on electric lighting
- Minimizes heat gain and cooling loads in warmer climates
- Maximizes passive solar heating in colder climates
- Improves energy efficiency and reduces environmental impact
By considering climate-responsive design aspects like building footprints, window-to-wall area ratio, and high-performance glazing, designers can maximize daylighting and solve thermal problems. This integrated strategy maximizes natural light and minimizes energy consumption, creating a visually beautiful, energy-efficient, and productive environment.
To conclude, climate-responsive design considerations are vital in daylighting design, contributing to energy efficiency, visual comfort, and occupant well-being. By harnessing natural light and optimizing its interaction with the built environment, we can create spaces that are sustainable, functional, and aesthetically pleasing.
Technologies and Strategies for Daylighting
Skylights, tubular daylight devices, and daylight-responsive electric lighting controls improve daylighting. These creative solutions may bring natural light into a place, improving energy efficiency and occupant well-being.
Skylights bring natural light indoors. Skylights let daylight in via roof windows, providing a bright, inviting ambiance. In regions with limited window wall space, they can bring in overhead light and reduce electric lighting.
Another prominent daylighting option is tubular daylight devices (TDDs). They use a rooftop dome to absorb sunlight and transfer it through a highly reflective tube into interior rooms. TDDs let light into even the most secluded rooms where windows or skylights cannot be installed.
An efficient daylighting approach requires daylight-responsive electric lighting controls. These controls regulate electric lights based on daylight. Sensors that monitor natural light allow the system to dim or turn off electric lights when daylight is sufficient, saving energy and producing a more harmonious lighting environment.
| Technologies and Strategies | Benefits |
|---|---|
| Skylights | – Introduce abundant natural light – Reduce reliance on electric lighting |
| Tubular daylight devices (TDDs) | – Bring daylight to secluded areas – Ideal for rooms without traditional windows or skylights |
| Daylight-responsive electric lighting controls | – Adjust lighting levels based on available daylight – Reduce energy consumption |
By incorporating these technologies and strategies into daylighting design, architects and designers can optimize the use of natural light, creating visually engaging spaces that promote energy efficiency and occupant comfort. Integrating skylights, TDDs, and daylight-responsive electric lighting controls can transform any space into a well-lit and inviting environment, bringing the benefits of natural light indoors.
Interior Design Considerations for Daylighting
Optimizing the interior design of a space is essential for maximizing the benefits of daylighting, considering factors such as furniture design, space planning, and room surface finishes. Proper furniture selection can enhance the distribution of natural light throughout the space. Light-colored and reflective furniture materials, such as glass or polished metals, can help bounce light and create a brighter ambiance. Additionally, using furniture that allows for flexible arrangements and easy movement can optimize the utilization of natural light.
Space planning plays a crucial role in daylighting design, as it determines the layout and placement of objects within a space. By strategically positioning furniture and partitions, designers can enhance the distribution of daylight, ensuring that all areas receive adequate illumination. Open floor plans, for example, can allow natural light to penetrate deeper into a space, reducing the need for artificial lighting. Furthermore, taking into consideration the location of windows and skylights when planning the placement of furniture can maximize the amount of natural light that enters the space.
Room surface finishes also contribute significantly to the effectiveness of daylighting. Light-colored finishes, such as paint, wallpaper, or flooring, can help reflect light and distribute it more evenly throughout the space. Matte finishes are often preferred, as they minimize glare and create a softer, more pleasant lighting environment. Additionally, designers may consider using materials with high light reflectance values (LRVs) to maximize the utilization of natural light. These finishes can help increase the perceived brightness of a space, reducing the reliance on artificial lighting.
Table: Recommended Interior Design Considerations for Daylighting
| Furniture Design | Space Planning | Room Surface Finishes |
|---|---|---|
|
|
|
By incorporating these interior design considerations, designers can maximize the benefits of daylighting, creating a well-lit and visually pleasing environment. Not only does this improve energy efficiency by reducing the reliance on artificial lighting, but it also promotes a healthier and more productive space for occupants. When considering daylighting design, it is crucial to collaborate closely with architects, engineers, and lighting consultants to achieve the best possible outcome for the space and its users.
Daylight Modeling and Collaboration
Optimizing building orientation, meeting design goals, and commissioning daylighting controls need daylight modeling and integrated project teamwork. Daylight modeling lets architects and designers evaluate daylight’s effects on a building and make design decisions using powerful software and simulation tools. Building shape, site, and climate may accurately forecast daylight quantity and quality.
Architects, engineers, and lighting designers work together to meet design goals. They can identify daylighting opportunities and obstacles by working collaboratively. The team can position windows and skylights to maximize natural light and minimize glare and heat gain by considering building orientation. The design can also include daylight-responsive lighting controls to automatically change electric lights to daylight.
Benefits of Daylight Modeling and Collaboration:
- Optimizing building orientation: Daylight modeling enables the team to identify the best orientation for the building, taking into account factors such as solar angles and shading patterns. This helps to maximize daylight penetration and minimize the need for artificial lighting.
- Achieving design objectives: By simulating different design options, daylight modeling allows the team to evaluate the impact of various strategies on daylighting performance. This ensures that the design meets the desired aesthetic and functional requirements.
- Commissioning daylighting controls: Daylight modeling helps in determining the optimal placement and settings of daylight-responsive controls. By fine-tuning these controls, the team can ensure that the lighting system operates efficiently and effectively.
By using daylight modeling and encouraging teamwork, architects and designers may build energy-efficient, beautiful, and healthy spaces. They can maximize natural light and improve the building environment by analyzing daylighting solutions.
| Benefits of Daylight Modeling and Collaboration: | Considerations: |
|---|---|
| Optimizing building orientation | Solar angles, shading patterns |
| Achieving design objectives | Aesthetic and functional requirements |
| Commissioning daylighting controls | Placement, settings |
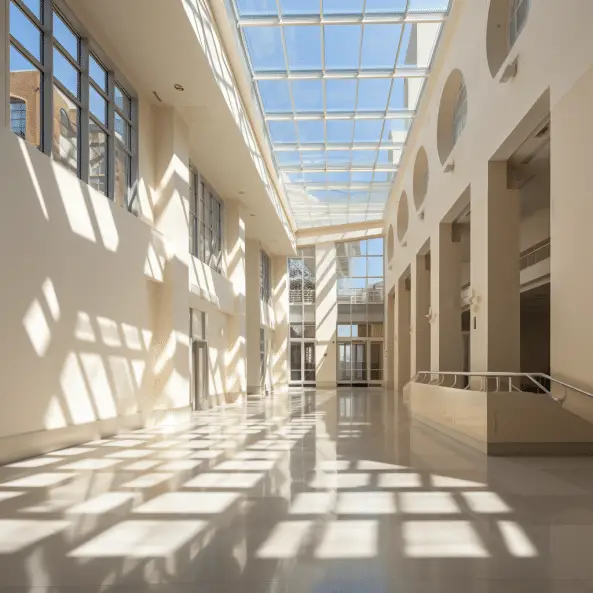
Conclusion
Maximizing natural light, enhancing energy efficiency, and creating a beautiful and productive atmosphere need daylighting design. We may maximize natural light by considering daylight-responsive lighting control systems, fenestration design, and integrated design.
When daylight is sufficient, daylight-responsive lighting control systems automatically alter electric lighting power, lowering energy consumption. Windows and skylights should be well-designed to reduce direct sun exposure on task surfaces and glare. Blinds or shades reduce glare and maximize natural light, ensuring occupant comfort.
Effective daylighting design considers building shape, site, climate, and lighting controls. By optimizing building footprints, window-to-wall area ratio, and high-performance glazing, we can balance natural light and thermal concerns without raising summer cooling loads.
Skylights, tubular daylight devices, daylight redirection devices, solar shading devices, and daylight-responsive electric lighting controls can also improve daylighting. These technologies and tactics optimize natural light when paired with interior design factors like furniture design, space planning, and room surface finishes.
Effective daylighting design requires daylight modeling and integrated project team participation. Assessing how daylight interacts with a building and considering design objectives, building orientation, and daylighting controls can help us make design decisions and implement daylighting techniques.
Finally, designing for daylighting requires careful consideration of many elements. We may improve rooms and occupant productivity and well-being by using natural light, maximizing energy efficiency, and creating an attractive environment.
FAQ
Q: What is daylighting?
A: Daylighting involves the controlled admission of natural light into a building to reduce the need for electric lighting.
Q: How does a daylight-responsive lighting control system work?
A: A daylight-responsive lighting control system can reduce electric lighting power when there is adequate ambient lighting from daylight alone.
Q: What should be considered when designing fenestration for daylighting?
A: Fenestration, such as windows and skylights, should be designed to avoid direct sun on task surfaces or into occupants’ eyes. Suitable glare remediation devices like blinds or shades should be available.
Q: Why is an integrated design approach important for daylighting?
A: An integrated design approach considers factors such as building form, siting, climate, building components, lighting controls, and lighting design criteria to optimize daylighting.
Q: How can climate-responsive design considerations enhance daylighting?
A: Climate-responsive design considerations include maximizing south and north exposures while minimizing east and west exposures, balancing the window-to-wall area ratio, and using high-performance glazing to admit more light and less heat.
Q: What are some technologies and strategies for daylighting?
A: Technologies and strategies for daylighting include skylights, tubular daylight devices, daylight redirection devices, solar shading devices, and daylight-responsive electric lighting controls.
Q: How can interior design optimize daylighting?
A: Interior design considerations for daylighting include furniture design, space planning, and room surface finishes that enhance the distribution and utilization of natural light.
Q: How can daylight modeling and collaboration contribute to effective daylighting design?
A: Daylight modeling can assess how daylight interacts with a building and inform design decisions, while collaboration among integrated project teams can optimize building orientation, consider design objectives, and commission daylighting controls and devices.
Q: What are the benefits of designing for daylighting?
A: Designing for daylighting maximizes the benefits of natural light, improves energy efficiency, and creates a visually pleasing and productive environment.



