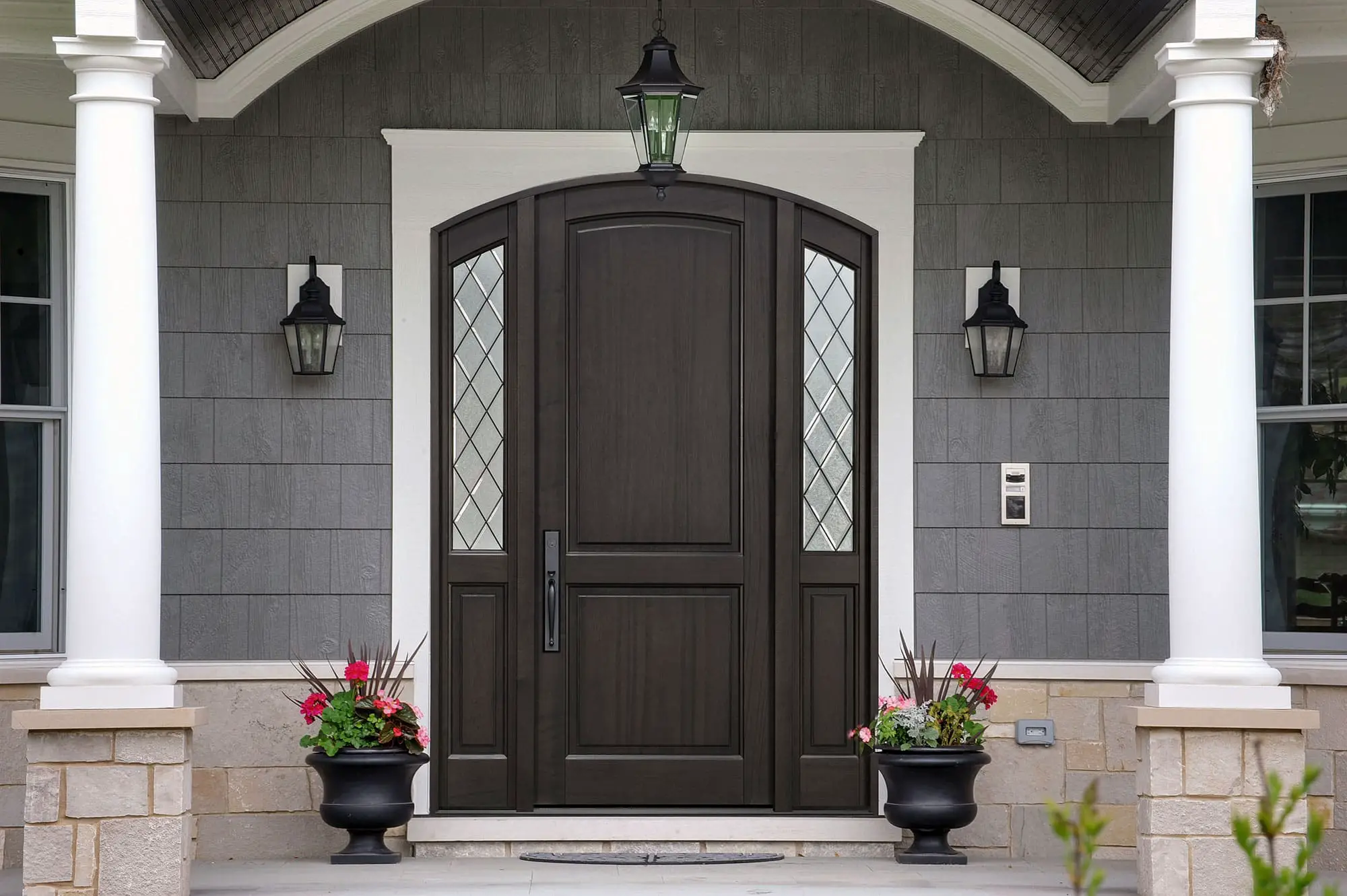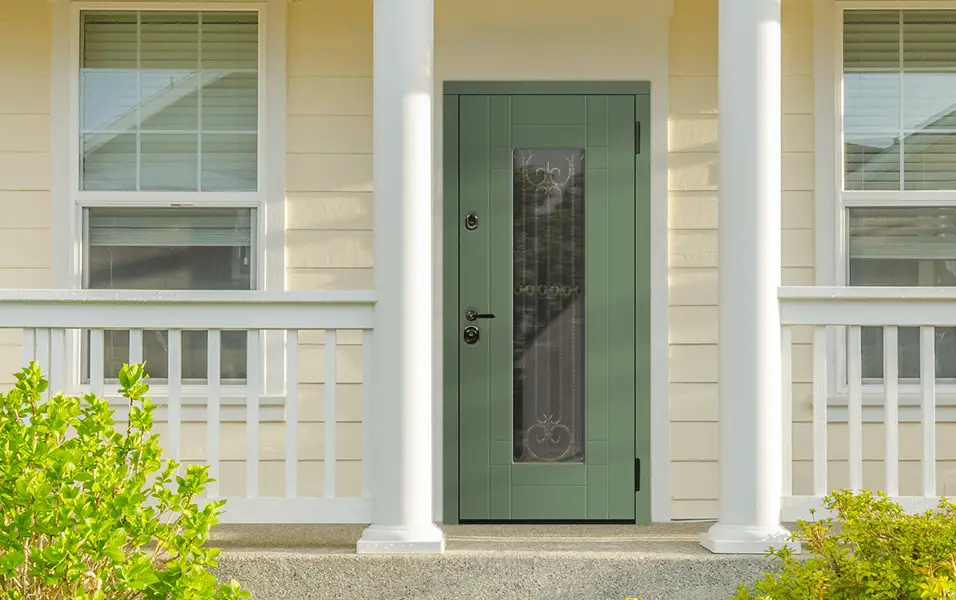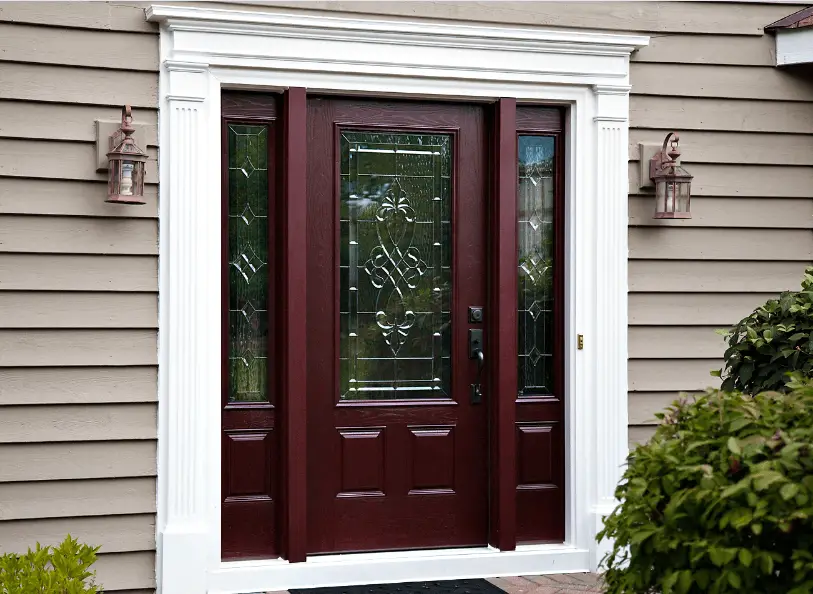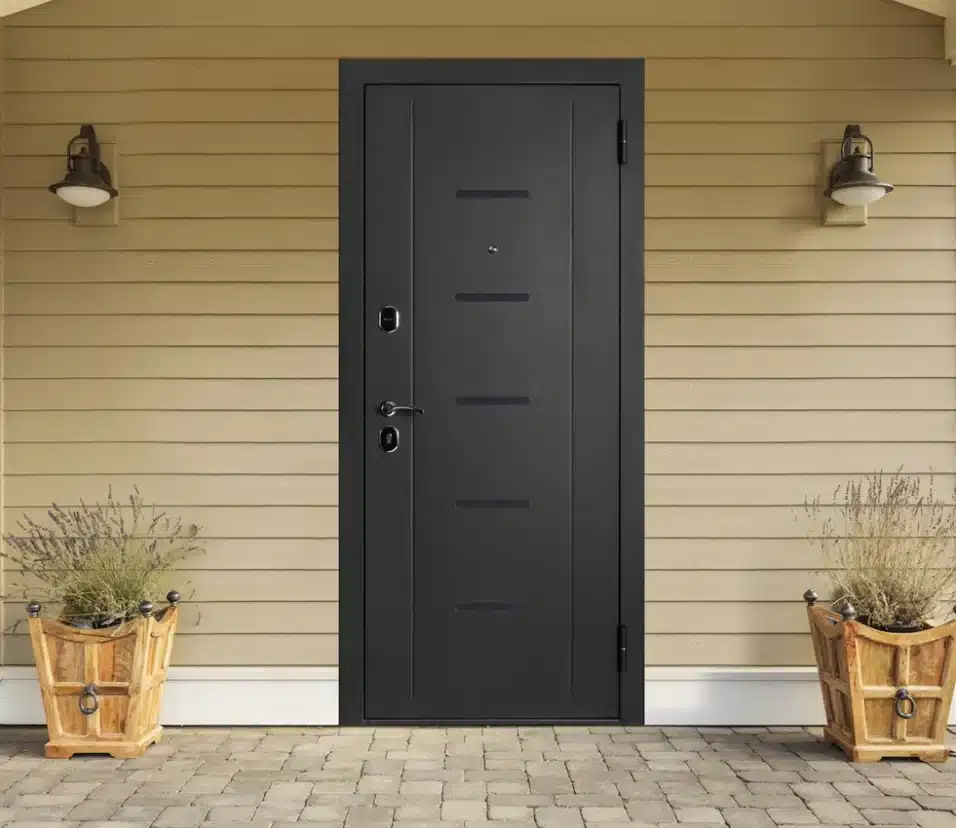How To Raise An Exterior Door Frame
Introduction
How To Raise An Exterior Door Frame: A properly aligned exterior door is essential for security, energy efficiency, and the overall aesthetics of your home. If you’ve noticed that your exterior door is dragging on the threshold or has gaps that let in drafts, it may be time to raise the door frame. Raising an exterior door frame is a DIY project that can save you money and enhance your home’s functionality.
In this comprehensive guide, we will walk you through the step-by-step process of raising an exterior door frame, from assessing the extent of the problem to the final adjustments. Whether you’re a seasoned DIY enthusiast or a novice looking to tackle your first home improvement project, our instructions, tips, and troubleshooting advice will help you achieve a professional-looking result.
We’ll cover essential topics such as the tools and materials you’ll need, measuring and marking techniques, removing the door, adjusting the frame, and rehanging the door. By the time you finish reading, you’ll have the knowledge and confidence to successfully raise your exterior door frame, ensuring it operates smoothly, seals tightly, and enhances the curb appeal of your home. Let’s get started on the journey to a better-functioning and more secure exterior door!

How do you increase the height of an exterior door?
If it is a wooden door, you can cut the bottom of the door up higher to allow for a new floor height. If it is a metal door, you will need to remove the entire door frame, raise the door header and re-install the frame at the new height.
Increasing the height of an exterior door involves several steps:
- Measure the Door: First, measure the existing door’s dimensions carefully, especially its width and height. This will help you determine how much height needs to be added.
- Purchase a New Door: If the door needs a significant height increase, it’s often easier and more practical to replace it with a taller door. Choose a door that matches the style and material of your existing one.
- Adjust the Frame: Depending on the door’s height increase, you may need to adjust the door frame. This typically involves removing the trim, shims, and any fasteners securing the frame, then repositioning it to accommodate the taller door.
- Install the New Door: Hang the new, taller door using appropriate hinges and hardware. Ensure it’s level and plumb.
- Trim and Finish: Reattach the trim around the door frame, and add any additional molding or decorative elements to match your home’s design.
- Weatherproofing: Finally, apply weatherstripping and seals to ensure the door is airtight and weather-resistant.
Remember that increasing the height of an exterior door can be a complex project, and it’s often best undertaken by experienced carpenters or contractors, especially if structural modifications are required.
Can you make a door frame taller?
Most interior doorways use standard 2-by-4-inch framing. The key to successfully making a doorway taller is to provide support for the ceiling while you remove the current door header, once you remove the old door and door casing.
Making a door frame taller can be a challenging task, as it often involves structural changes. Here are the general steps:
- Assessment: Begin by evaluating the door frame and the surrounding wall structure. Determine whether it’s feasible to make the frame taller without compromising the integrity of the wall.
- Demolition: Remove the trim, casing, and any molding around the existing door frame. If necessary, remove the frame itself by taking out screws, nails, or fasteners.
- Extend the Frame: To increase the door frame’s height, you may need to add extensions to the jambs and header. This is typically done using lumber of the same dimensions as the existing frame. Secure these extensions firmly to the original frame.
- Rebuild the Door Opening: Depending on the height increase, you might need to modify the wall framing around the door to accommodate the taller frame. This can involve extending studs and headers.
- Install the New Door: Hang the new, taller door into the extended frame using appropriate hardware.
- Finish Work: Reattach the trim, casing, and any decorative elements. Ensure that everything is properly aligned and caulk or seal any gaps.
Making a door frame taller is a complex project that often requires advanced carpentry skills and potentially even structural engineering expertise. It’s typically not recommended for DIYers unless they have substantial experience.
How do you adjust an exterior door frame?
Tighten the screws. Over the years, screws can work themselves loose. If your door is dragging on the floor or rubbing near the top of the door frame, use a screwdriver to tighten all of the screws in the door itself. Make sure you tighten the screws between the hinges and the door jamb as well.
Adjusting an exterior door frame is a more straightforward process than making it taller or replacing the door entirely. Here’s how to do it:
- Identify the Issue: Determine what’s causing the problem with the door frame. Common issues include misalignment, sagging, or gaps.
- Loosen the Hinges: If the door is misaligned or sagging, you can often fix it by slightly loosening the screws on the hinges. Lift or push the door to the desired position, and then retighten the screws.
- Shims: To correct gaps or ensure a snug fit, use wooden shims. Insert them between the door frame and the wall framing at the points where adjustments are needed. Tap them in gently until the frame is in the desired position.
- Check for Plumb and Level: Use a level to ensure the door frame is plumb (vertically straight) and level (horizontally straight). Make further adjustments as needed.
- Weatherstripping: After the frame is properly adjusted, replace or add weatherstripping to ensure a tight seal against drafts and weather.
- Test the Door: Open and close the door several times to verify that it operates smoothly and seals properly.
Remember that small adjustments can have a significant impact on the functionality of the door. If you’re unsure about any step, consult a professional for guidance.
What is the normal height of an exterior door?
80 inches
Standard entry door measurements: Height: 80 inches (6 feet 8 inches) Thickness: 1 3/4 inches. Width: 36 inches standard (30 and 32inches also available)
How do you increase the height of an exterior door?
Increasing the height of an exterior door involves several steps:
- Measure the Door: First, measure the existing door’s dimensions carefully, especially its width and height. This will help you determine how much height needs to be added.
- Purchase a New Door: If the door needs a significant height increase, it’s often easier and more practical to replace it with a taller door. Choose a door that matches the style and material of your existing one.
- Adjust the Frame: Depending on the door’s height increase, you may need to adjust the door frame. This typically involves removing the trim, shims, and any fasteners securing the frame, then repositioning it to accommodate the taller door.
- Install the New Door: Hang the new, taller door using appropriate hinges and hardware. Ensure it’s level and plumb.
- Trim and Finish: Reattach the trim around the door frame, and add any additional molding or decorative elements to match your home’s design.
- Weatherproofing: Finally, apply weatherstripping and seals to ensure the door is airtight and weather-resistant.
Can you make a door frame taller?
Making a door frame taller can be a challenging task, as it often involves structural changes.
Here are the general steps:
- Assessment: Begin by evaluating the door frame and the surrounding wall structure. Determine whether it’s feasible to make the frame taller without compromising the integrity of the wall.
- Demolition: Remove the trim, casing, and any molding around the existing door frame. If necessary, remove the frame itself by taking out screws, nails, or fasteners.
- Extend the Frame: To increase the door frame’s height, you may need to add extensions to the jambs and header. Secure these extensions firmly to the original frame.
- Rebuild the Door Opening: Depending on the height increase, you might need to modify the wall framing around the door to accommodate the taller frame. This can involve extending studs and headers.
- Install the New Door: Hang the new, taller door into the extended frame using appropriate hardware.
- Finish Work: Reattach the trim, casing, and any decorative elements.
How do you adjust an exterior door frame?
Adjusting an exterior door frame is a more straightforward process than making it taller or replacing the door entirely.
Here’s how to do it:
- Identify the Issue: Determine what’s causing the problem with the door frame. Common issues include misalignment, sagging, or gaps.
- Loosen the Hinges: If the door is misaligned or sagging, you can often fix it by slightly loosening the screws on the hinges. Lift or push the door to the desired position, and then retighten the screws.
- Shims: To correct gaps or ensure a snug fit, use wooden shims. Tap them in gently until the frame is in the desired position.
- Check for Plumb and Level: Use a level to ensure the door frame is plumb (vertically straight) and level (horizontally straight). Make further adjustments as needed.
- Weatherstripping: After the frame is properly adjusted, replace or add weatherstripping to ensure a tight seal against drafts and weather.
- Test the Door: Open and close the door several times to verify that it operates smoothly and seals properly.
Remember that small adjustments can have a significant impact on the functionality of the door. If you’re unsure about any step, consult a professional for guidance.
What is the normal height of an exterior door?
The standard height for an exterior door in most residential buildings is 80 inches (6 feet, 8 inches) or 96 inches (8 feet). However, some older homes or custom-built properties may have non-standard door heights.
The 80-inch height is the most common and suits the needs of the average homeowner. It provides adequate clearance for most individuals and is considered standard in the construction industry. The 96-inch height is often used for taller openings or to create a more dramatic and spacious entrance, but it’s less common in residential settings.
It’s essential to measure your existing door carefully or consult building plans if you’re replacing a door to ensure you select the correct size. Custom door heights are also available if your door frame requires a non-standard height due to architectural or design considerations.
What is the maximum main door height?
Even Door heights are different for commercial and residential buildings. Usually, standard door height ranges from 80″ to 96″, which is sufficient for an average height person to enter or exit.
The maximum main door height can vary depending on factors such as building codes, architectural design, and the specific requirements of a structure. In many residential buildings, the standard height for a main entry door is typically around 80 inches (6 feet, 8 inches) or 96 inches (8 feet). These measurements are common and widely accepted in the construction industry. However, it’s important to note that some custom-built homes or commercial buildings may have taller entry doors to create a grander or more imposing entrance.
Before installing or replacing a main entry door, it’s essential to consult local building codes and regulations, as they may stipulate specific requirements for door heights based on safety and accessibility standards. In some areas, building codes may specify minimum and maximum door heights to ensure that doors are both functional and compliant with accessibility guidelines.
Why is my front door so hard to open?
There are several reasons a door may stick in the doorframe, including loose hardware, a sagging frame, or seized hinges. Humidity is another common cause of sticking doors: The high moisture level in the air can seep into the wood, resulting in a swollen door that does not open or close properly.
A front door that is hard to open can be caused by several factors:
- Misalignment: If the door frame is not square or plumb, it can cause the door to rub against the frame, making it difficult to open. This misalignment can occur due to settling of the house or changes in temperature and humidity.
- Warped Door: Over time, wooden doors can warp due to moisture exposure or age. This warping can lead to a door that doesn’t fit properly in the frame, making it hard to open.
- Hinge Issues: Worn or improperly installed hinges can cause friction, making the door hard to move. Lubricating the hinges or replacing them may solve the problem.
- Paint Buildup: Excessive layers of paint on the door or frame can create a tight fit. Sanding down the paint or removing excess layers can alleviate this issue.
- Weatherstripping Problems: If the weatherstripping around the door is damaged or has become compressed, it can create resistance when opening the door. Replacing the weatherstripping may be necessary.
- Latch or Lock Issues: Malfunctioning locks or latches can prevent the door from opening smoothly. These components may need adjustment or replacement.
What is the normal height of the door in residential buildings?
The door height varies from country to country and the height of people living in a building. The minimum height of the standard door height should be 80 inches. Doors are mainly placed at the entrance way of the home, Bed Room, Drawing Room, Toilet, Garage, etc.
In residential buildings, the normal height for interior doors is typically 80 inches (6 feet, 8 inches).
While these are the standard door heights, it’s important to note that custom-built homes or unique architectural designs may incorporate doors of varying heights. When replacing or installing doors, it’s essential to consider the specific requirements of your space and consult with professionals to ensure the door’s dimensions are suitable for your needs.
How do you determine the proper door height?
Measure the height of the door frame in three places, writing down the largest measurement as the door unit’s height.
- For exterior doors, measure from the bottom of the threshold to the top edge of the horizontal door jamb.
- For interior doors, measure from the floor to the top edge of the horizontal door jamb.
To determine the proper door height for a specific location, consider the following steps:
- Measure the Doorway: Measure the height of the doorway from the floor to the top of the opening. Make sure to measure in multiple locations to account for any variations in the floor or ceiling.
- Consider Aesthetics: Think about the overall look and design of the space. The door’s height should be visually proportional to the surrounding architecture and furnishings.
- Check Local Codes: Consult local building codes and regulations, as they may specify minimum and maximum door heights for safety and accessibility reasons. Ensure compliance with these codes.
- Account for Trim: Take into account any trim or molding that will be installed around the door. The door should fit comfortably within the door frame, including the trim.
- Personal Preference: Consider your personal preferences and any specific functional needs. Taller doors can make a statement and create a sense of grandeur, while standard-height doors are practical for most residential applications.
- Consult a Professional: If you’re unsure about the proper door height or if your project involves non-standard dimensions, consult with a contractor or architect. They can provide guidance based on the specific requirements of your space.
Ultimately, determining the proper door height involves a balance between aesthetics, functionality, and compliance with building codes. Careful measurement and consideration of these factors will help you select the right door height for your needs.

Conclusion
Raising an exterior door frame is a task that can significantly improve the functionality and appearance of your home’s entryway. Through this guide, we’ve provided you with a comprehensive roadmap to successfully complete this DIY project. By now, you should have a clear understanding of the tools and materials needed, as well as the step-by-step process involved.
Remember, the benefits of a well-adjusted door frame extend beyond aesthetics. A properly raised exterior door frame can enhance energy efficiency by preventing drafts and help maintain the security of your home.
As you embark on this project, keep in mind the importance of precision and patience. Take your time to measure, mark, and adjust the frame accurately. If you encounter any challenges along the way, don’t hesitate to refer back to our troubleshooting tips.
With your newly raised exterior door frame, you’ll enjoy a smoother door installation operation, improved insulation, and increased curb appeal. So, roll up your sleeves, follow the guide, and take pride in the enhanced functionality and beauty of your home’s entryway.








