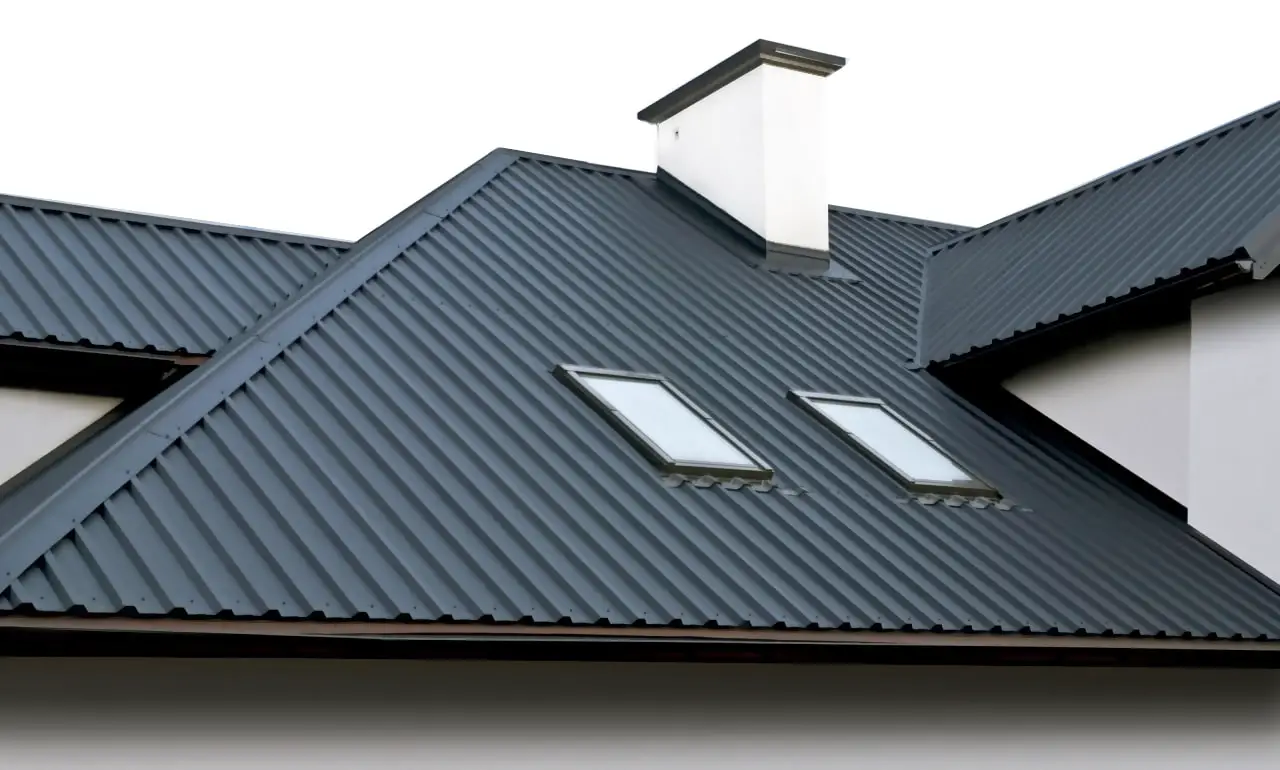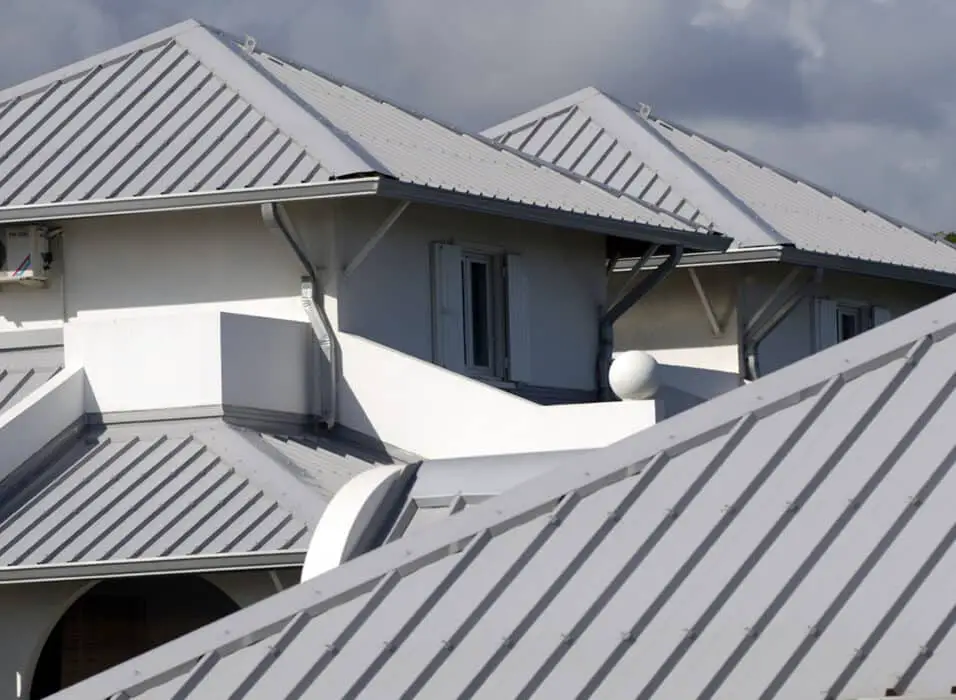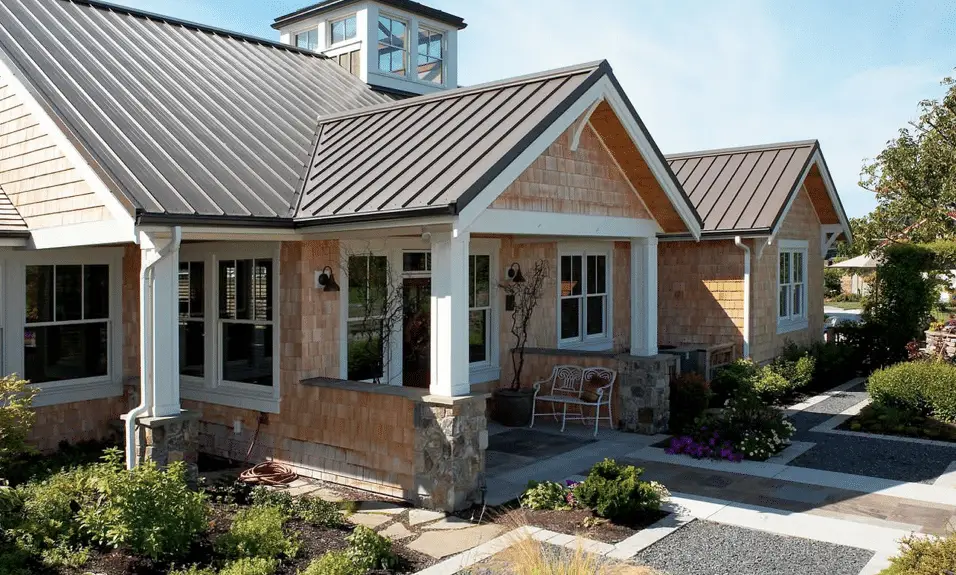How To Measure For A Metal Roof
Introduction
How To Measure For A Metal Roof: Metal roofs are becoming increasingly popular among homeowners due to their durability, longevity, and energy efficiency. However, before installing a metal roof, it is crucial to accurately measure the area to ensure a proper fit and minimize any potential issues during the installation process. In this article, we will guide you through the steps on how to measure for a metal roof, ensuring a successful and hassle-free installation.
Measuring for a metal roof requires precision and attention to detail. The first step is to gather the necessary tools, including a measuring tape, ladder, and a notepad to record your measurements. It is also helpful to have a calculator on hand to perform any necessary calculations. Before climbing up the ladder, it is essential to prioritize safety by wearing appropriate footwear and taking necessary precautions to prevent any accidents or injuries.
Once you are ready to begin measuring, start by determining the square footage of your metal roof. For complex roof shapes, it may be helpful to break the roof down into smaller, more manageable sections and calculate the square footage of each section individually.
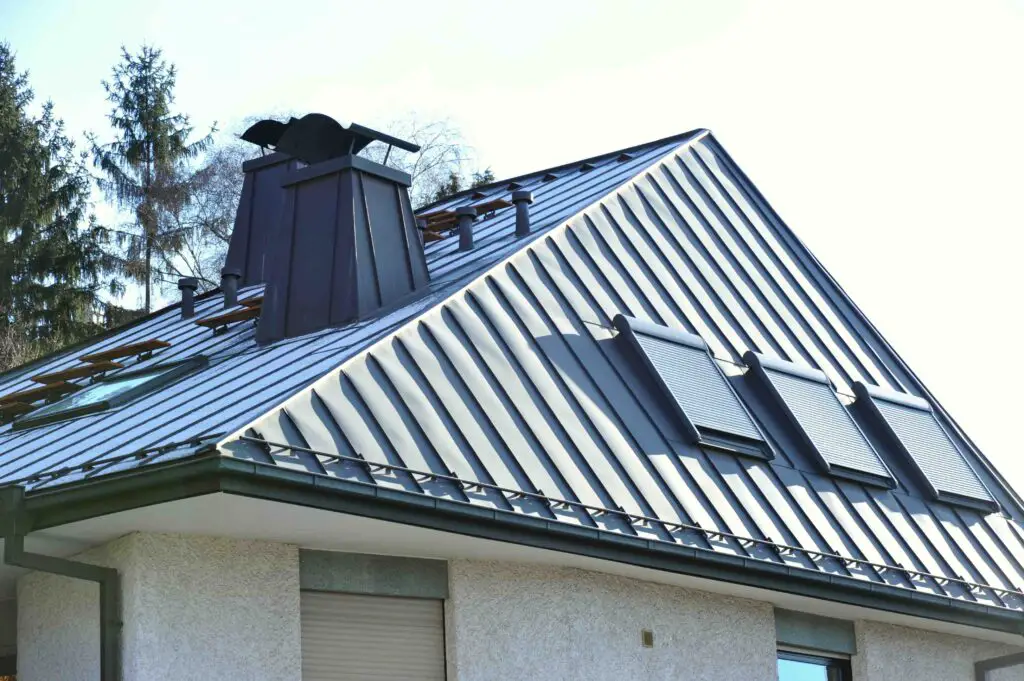
How do I figure out how much metal roofing I need?
Determine the length of one metal panel
Step 1: Measure the Roof:
The first step in determining the amount of metal roofing you need is to measure the roof’s dimensions. Start by measuring the length and width of each section of the roof. If your roof has multiple sections, measure them individually and then add up the total area. Once you have the measurements, multiply the length by the width to calculate the area of each section.
Step 2: Consider the Roof Slope:
Next, take into account the slope of your roof. The slope, also known as the pitch, affects the amount of material needed. Steeper roofs require longer panels to cover the same horizontal distance compared to roofs with a shallower slope. To determine the slope, you can use a pitch gauge or consult the building plans if available. Once you have the slope measurement, you can adjust the total area calculated in step 1 accordingly.
Step 3: Account for Overhangs and Waste:
It is essential to consider any overhangs or additional areas that require roofing material. Overhangs are the edges of the roof that extend beyond the walls of the building. Measure the length and width of these overhangs and add them to the total area calculated in step 2.
Step 4: Consult a Professional:
They have the expertise and experience to accurately assess your specific roof and provide you with precise measurements. Professional roofers can also offer valuable advice on the type of metal roofing that best suits your needs and budget. Taking the time to make an accurate estimation will ensure a smooth installation process and a durable, long-lasting metal roof.
What size is metal roofing?
Metal Roofing Gauge Sizes: 22, 24, 26, 29. When it comes to metal roofing gauges, thicker typically means that the cost will be higher.
Metal roofing is popular with households and businesses because to its durability, lifespan, and aesthetics. It is a roofing material made from steel or aluminum sheets or tiles. Metal roofing can endure hailstorms, strong winds, and heavy rain. This makes it ideal for extreme weather zones.
Size is a major benefit of metal roofing. Roofing sheets and tiles come in different sizes for installation and design versatility. Metal roofing size depends on the manufacturer and project needs. Metal roofing sheets are usually 12–36 inches wide. Sheets are typically 8–20 feet long.
The appearance and effectiveness of metal roofing depend on its size.
The width of the sheets determines the covered area, and the number of sheets needed for installation improves the roof’s longevity and leak resistance.
In addition to breadth, metal roofing sheet length impacts installation and roof appearance. Longer sheets cover more with fewer seams, creating a more smooth and attractive roof. Longer sheets may need extra support during installation to avoid sagging or bending. When picking metal roofing sheet length, consider the building’s structural requirements and constraints.
Metal roofing sizes depend on project needs and preferences. To find the best size for your roofing project, visit a competent contractor or manufacturer. The size of metal roofing sheets or tiles should depend on the environment, building structure, and intended aesthetic. Metal roofing can protect and beautify any home or business with appropriate installation and upkeep.
How many square feet is a metal roof?
Metal roofing materials come in premeasured sheets, typically about 50–100 square feet. Professional contractors use a “roofing square” equal to 100 square feet to determine materials and costs. Here are some of the most common metal roofing materials and their average costs.
Calculating the Square Footage:
Measure the length and width of each metal roof component and multiply them to get the square footage. One portion of the roof that is 20 feet long and 10 feet wide is 200 square feet. Repeat this for each roof part, then add their square footage to get the metal roof’s total square footage.
Factors Affecting Square Footage:
Several factors can affect the square footage of a metal roof. The pitch or slope of the roof can impact the square footage calculation. A steeper roof will have a larger surface area, resulting in a higher square footage. Additionally, the presence of dormers, chimneys, or other architectural features can complicate the measurement process.
Benefits of a Metal Roof:
Residential metal roofing has many advantages. Metal roofs are highly durable and can survive heavy rain, snow, and high winds. They withstand fire, decay, and insects, making them a durable investment. Energy-efficient metal roofs reflect sunshine and lower summer cooling costs. Their sleek, modern form gives any home curb appeal, and they come in a range of colors and styles to match architectural types.
Metal roof square footage is crucial for planning and budgeting. Homeowners can compute square footage by measuring each roof piece and considering pitch and architectural characteristics. Homeowners seeking a durable, long-lasting, and attractive roof should consider a metal roof.
What is the average measurement of a roof?
Factors Affecting Roof Measurement:
Roof measurements can vary significantly due to several factors. One of the primary factors is the type of roof. Different types of roofs, such as flat roofs, gable roofs, or hip roofs, have distinct measurements.
The pitch or slope of a roof is another crucial factor that affects its measurement. Roofs with steeper pitches tend to have larger surface areas compared to roofs with shallower slopes. This is because the steepness of the roof increases the overall height, resulting in a larger measurement.
Calculating Average Roof Measurement:
To determine the average measurement of a roof, one must consider the total surface area. This involves measuring the length and width of each section of the roof and calculating the area for each section. Finally, dividing the total surface area by the number of sections measured will give us the average measurement of the roof.
It is important to note that the accuracy of the average measurement depends on the number of sections measured. The more sections measured, the more precise the average measurement will be. However, it is not always feasible or necessary to measure every single section of a roof.
Where is roof height measured from?
Height is measured from the base point to the highest roof-type reference point. Flat roofs (pitch is 2 feet or less in height for each 12 feet in length) are measured to the highest point of the roof. If there is a parapet on the roof, the measurement is to the top of the parapet.
Importance of measuring roof height:
Measuring the height of a roof accurately is essential in construction projects. It helps architects, engineers, and builders determine the dimensions and specifications required for constructing or renovating a building. By knowing the roof height, they can plan the structural elements, such as beams and columns, accordingly. Additionally, measuring roof height is crucial for estimating the materials needed, calculating costs, and ensuring compliance with building codes and regulations.
Measuring from the base or eaves:
One common method of measuring roof height is from the base or eaves of the building. The base refers to the lowest point of the roof, typically where it meets the walls or the supporting structure. This measurement is often used in residential construction and provides a straightforward way to determine the height of the roof. It is important to note that when measuring from the base, any additional structures or features on the roof, such as chimneys or antennas, are not included in the measurement.
Measuring from the ridge or peak:
Another method of measuring roof height is from the ridge or peak of the roof. The ridge is the highest point where two roof slopes meet, forming a horizontal line along the top of the roof. This measurement is commonly used in architectural design and provides a more comprehensive understanding of the roof’s overall height. When measuring from the ridge, any additional structures or features on the roof are included in the measurement, providing a more accurate representation of the roof’s total height.
The height of a roof is measured from either the base or eaves of the building or the ridge or peak of the roof. The choice of measurement point depends on the purpose of the measurement and the specific requirements of the project. Whether it is for construction, architectural design, or safety considerations, accurately measuring the roof height is crucial for ensuring the success and compliance of a building project.
How can one accurately measure the dimensions of a roof to ensure a proper fit for a metal roof?
Accurately measuring the dimensions of a roof is crucial to ensure a proper fit for a metal roof installation. To begin, it is important to gather the necessary tools for measurement, such as a tape measure, a level, and a ladder for accessing different areas of the roof. Before climbing onto the roof, it is advisable to take safety precautions and use proper protective gear.
Once on the roof, start by measuring the length and width of each individual section. It is essential to measure from the eaves to the ridge, taking into account any overhangs or extensions. Pay close attention to any irregularities or protrusions, such as chimneys or skylights, as these will require additional measurements and considerations.
After obtaining the basic dimensions, it is recommended to double-check the accuracy of the measurements by taking diagonal measurements across the roof. This helps ensure that the roof is square and that the dimensions are consistent. Additionally, it is important to measure the pitch or slope of the roof, as this will impact the type of metal roofing system that can be installed.
Are there any specific tools or techniques recommended for measuring a roof for a metal installation?
When it comes to measuring a roof for a metal installation, there are several specific tools and techniques that are highly recommended to ensure accurate measurements. One essential tool is a measuring tape, preferably a long one that can reach the entire length of the roof. This will allow you to measure the dimensions of the roof accurately, including the length, width, and any angles or slopes.
In addition to a measuring tape, a laser level can be incredibly helpful in determining the pitch and slope of the roof. This tool emits a laser beam that can be used to measure the height and distance between points on the roof, providing precise measurements for a metal installation. Another useful tool is a digital inclinometer, which can measure the angle of the roof and help determine the correct size and shape of the metal panels.
Techniques such as using a ladder or scaffolding to access different areas of the roof, as well as taking multiple measurements from different angles, can also contribute to more accurate results. It is important to take your time and be thorough when measuring for a metal roof, as even small errors can lead to significant problems during installation. By utilizing the right tools and techniques, you can ensure a proper fit and a successful metal roof installation.
What are the potential challenges or common mistakes to avoid when measuring for a metal roof?
When measuring for a metal roof, there are several potential challenges and common mistakes that should be avoided to ensure accurate measurements and a proper fit. One common mistake is failing to account for the slope or pitch of the roof. Metal roofs require specific measurements that take into consideration the angle of the roof, as this affects the amount of material needed and the overall installation process. Failing to accurately measure the slope can result in improper fitting and potential water leakage.
Another challenge is not accounting for overhangs and eaves. Metal roofs typically require additional material to accommodate for overhangs and eaves, which can easily be overlooked during the measurement process. It is important to measure and include these areas to ensure a proper fit and avoid any gaps or exposed areas that may be susceptible to damage or leaks.
Additionally, it is crucial to avoid measuring inaccuracies caused by uneven or irregular roof surfaces. Metal roofs require precise measurements, and any inconsistencies in the surface can lead to improper fitting and potential issues down the line.
What are the potential challenges or common mistakes to avoid when measuring for a metal roof?
Many obstacles and faults should be avoided while measuring for a metal roof to ensure precise measurements and a perfect fit. Not considering roof pitch is a common mistake. Metal roofs require exact measurements for installation, and roof slope might alter panel size and layout. To avoid installation complications, measure the slope precisely and factor it into calculations.
Overlooking roof layers is another issue. Multiple layers of roofing material can thicken and alter metal roof dimensions. Removing layers and measuring the roof deck directly is essential for precise measurements. If not, the metal panels may not fit properly and leak later.
When measuring for metal installation, roof protrusions and impediments should be considered. These may include chimneys, vents, skylights, or other elements that require special measurement. Failure to account for these barriers can cause erroneous measurements and installation issues. Measure carefully around these elements and record any necessary adjustments or revisions.
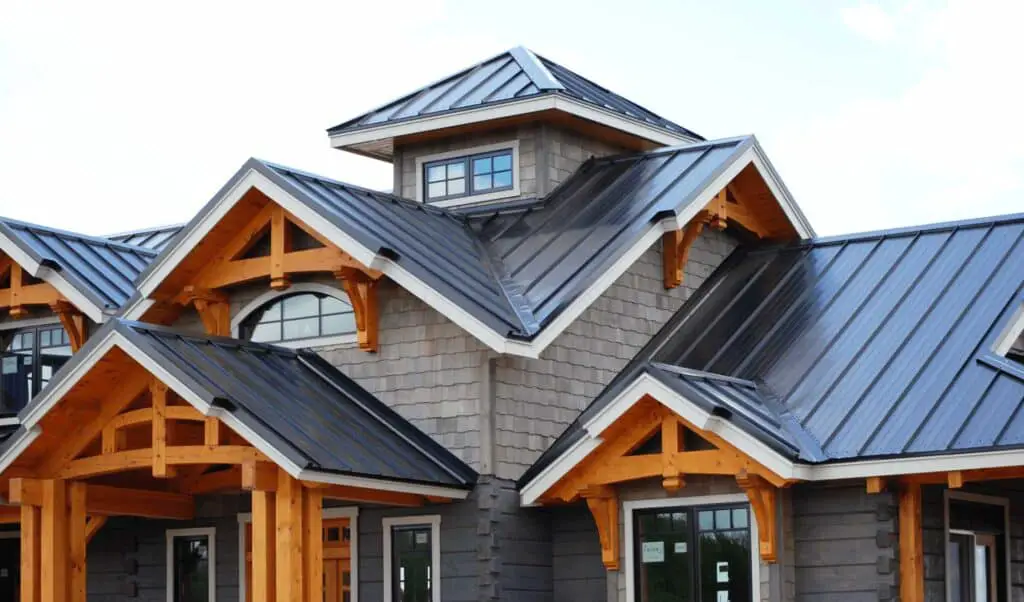
Conclusion
Measuring for a metal roof is a crucial step in ensuring a successful installation. By following the instructions provided, homeowners can accurately determine the dimensions and requirements for their new roof.
One of the key aspects of measuring for a metal roof is accurately determining the roof’s pitch. This is essential for calculating the amount of material needed and ensuring proper water drainage.
Additionally, measuring the roof’s dimensions accurately is vital for ordering the correct amount of metal panels. This involves measuring the length and width of each roof section, taking into account any protrusions or irregularities. It is important to measure multiple times to ensure accuracy and to account for any variations in the roof’s shape.
Furthermore, homeowners should also consider other factors when measuring for a metal roof, such as the desired overhang and the type of fasteners to be used. The overhang helps protect the walls and foundation from water damage, while the choice of fasteners can impact the roof’s durability and longevity. Taking these factors into account during the measurement process will ensure that the final roofing installation meets the homeowner’s expectations and requirements.
Measuring for a metal roof requires careful attention to detail and accurate measurements. By following the provided instructions and considering all relevant factors, homeowners can ensure a successful and efficient installation. Taking the time to measure accurately will result in a metal roof that not only provides excellent protection but also enhances the overall aesthetics of the structure.



