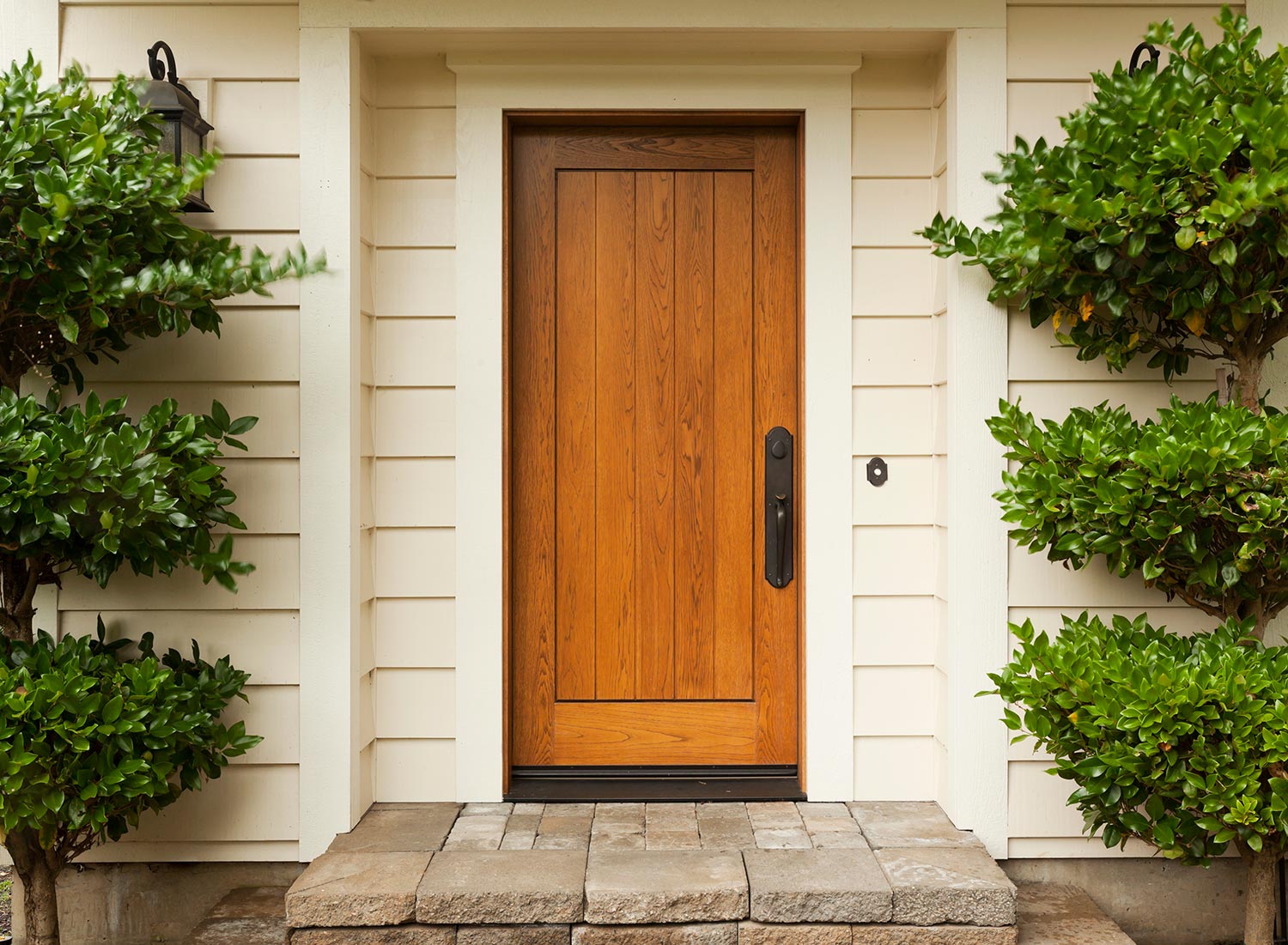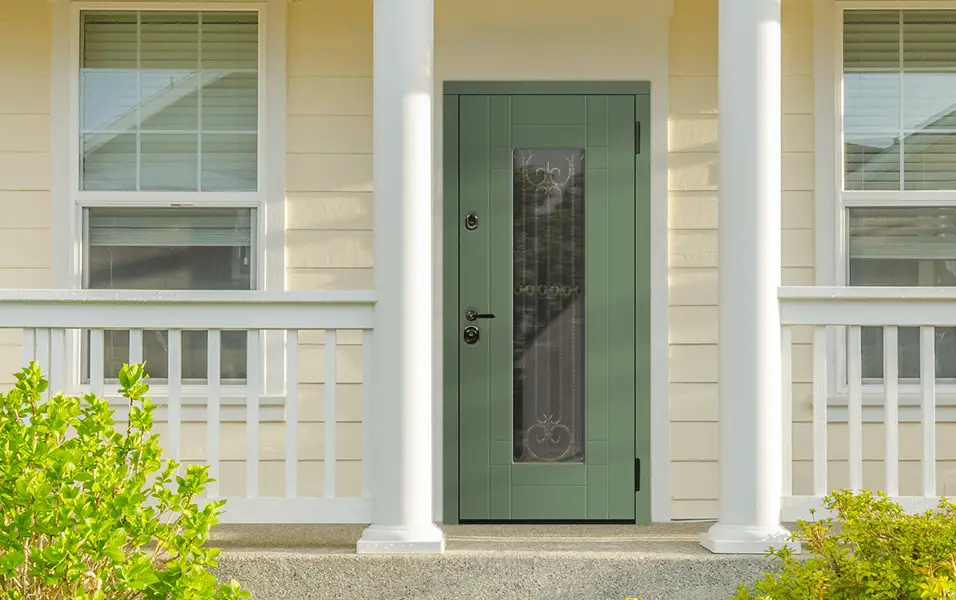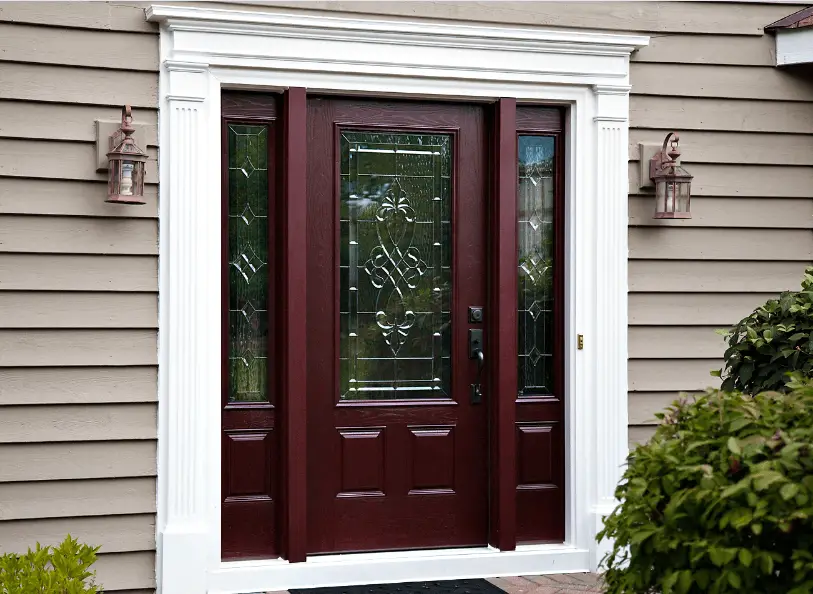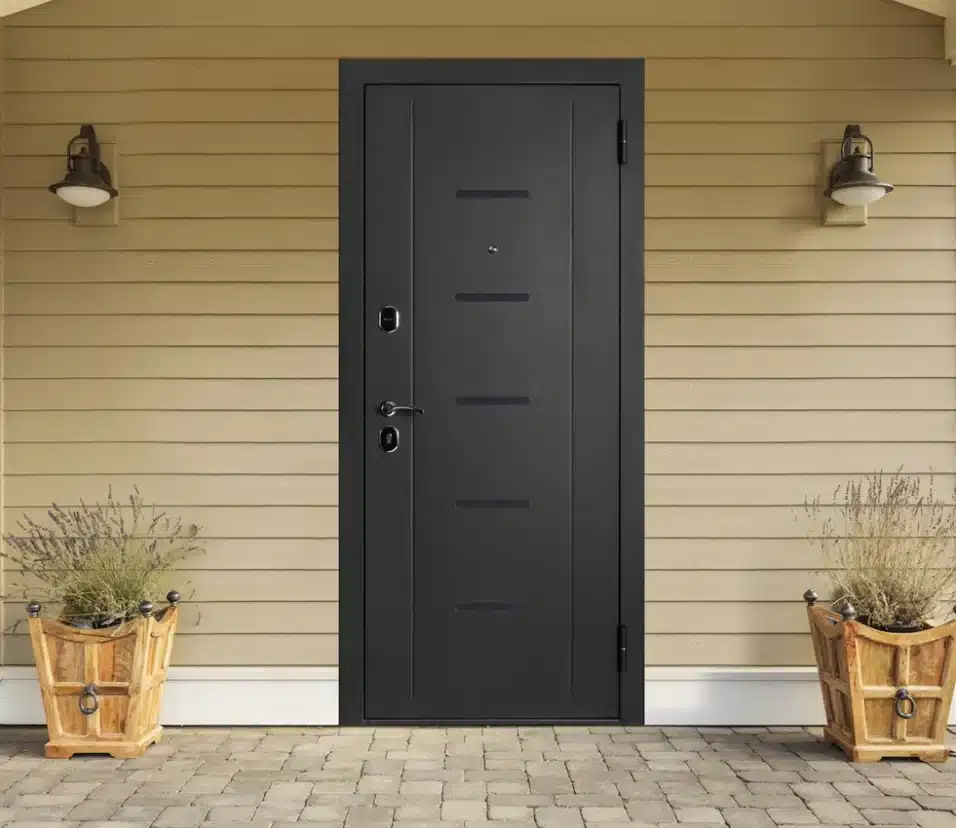How To Install A Threshold For An Exterior Door
Introduction
How To Install A Threshold For An Exterior Door: Installing a threshold for an exterior door is a fundamental step in ensuring the functionality, energy efficiency, and weather resistance of your entryway. A threshold serves as a barrier between the interior of your home and the external environment, preventing drafts, moisture, and debris from infiltrating while maintaining a seamless transition between indoor and outdoor spaces. This installation process requires attention to detail and the use of specific materials to create a secure seal and a stable foundation for your door.
The purpose of this guide is to provide you with a clear and concise set of instructions for installing an exterior door threshold effectively. From preparing the area and selecting the right materials to securing the threshold in place and ensuring proper alignment, each step contributes to a well-sealed and insulated entrance. Whether you’re aiming to enhance energy efficiency, protect against water damage, or maintain the structural integrity of your door, proper threshold installation is paramount. By following this guide, you’ll gain a comprehensive understanding of the necessary tools and techniques required for a successful threshold installation.

Does an exterior door need a threshold?
Yes, an exterior door typically requires a threshold for several important reasons. A threshold serves as a critical barrier that prevents the intrusion of external elements into your home. It effectively seals the gap between the bottom of the door and the floor, safeguarding against drafts, moisture, insects, and debris.
By creating a weather-resistant seal, the threshold plays a crucial role in maintaining energy efficiency. It prevents cold or hot air from entering the interior, thus helping to regulate indoor temperatures and reduce energy consumption. Additionally, the threshold prevents rainwater from flowing inside, which could lead to water damage, rot, and mold growth.
Furthermore, a threshold contributes to the door’s overall structural integrity. It provides proper support and alignment for the door, preventing it from sagging and ensuring smooth operation over time. The presence of a threshold also enhances safety by eliminating tripping hazards that could arise from uneven flooring.
What do you put under an exterior door threshold?
Squirt expanding foam sealant under the threshold to hold it in place and plug any air gaps. Immediately put the toekick up under the flashing and tight against the underside of the threshold, and screw it to the subsill. Run a bead of sealant between the threshold and each door stop.
These materials play a crucial role in creating a seal between the door and the floor, preventing the infiltration of drafts, water, and pests. One common material is flexible weatherstripping or door sweep. This prevents drafts and helps maintain energy efficiency.
Additionally, a waterproofing membrane or sealant might be applied under the threshold. This creates a barrier against water infiltration, helping to prevent moisture-related issues like rot and mold growth. The sealant is especially important in areas prone to heavy rainfall or moisture exposure.
For added protection and insulation, foam or insulation strips can be installed under the threshold. These materials help create a tighter seal, improving energy efficiency and comfort indoors.
How do you secure an exterior door threshold?
Apply flooring adhesive to the floor, slip the threshold into place, drill pilot holes, and drive 10d casing nails to secure it. Fill the nail holes with exterior wood putty. Editor’s tip: If you’re installing a metal threshold, it is usually easier to cut the stop moldings to fit around the threshold.
Securing an exterior door threshold is essential to ensuring its stability, proper sealing, and longevity. Here are the steps involved in securing an exterior door threshold:
1. Prepare the Area: Before installing the threshold, ensure that the area beneath the door is clean, dry, and level. Remove any debris, old sealant, or adhesive from the floor to create a smooth surface.
2. Measure and Position: Measure the width of the door opening and mark the centerline. Position the threshold in place, aligning it with the centerline and ensuring it fits snugly against the door’s bottom edge.
3. Apply Sealant: Apply a waterproof sealant or adhesive along the bottom of the threshold where it will contact the floor. This sealant helps prevent moisture infiltration and enhances the threshold’s stability.
Check Level and Alignment:
Use a level to ensure the threshold is perfectly horizontal. Adjust as needed, using shims if the floor is uneven. The threshold should create a seamless connection between the door and the floor.
5. Secure with Screws: Using appropriate screws (often provided with the threshold), secure the threshold in place by screwing through the holes in the threshold and into the floor. Make sure the screws are evenly spaced and driven in firmly but not overly tight to avoid warping the threshold.
6. Install Weatherstripping: This helps prevent drafts and enhance energy efficiency.
7. Test and Adjust: Open and close the door to ensure it operates smoothly and that the threshold provides a proper seal. Make any necessary adjustments to the screws, alignment, or weatherstripping if needed.
By following these steps, you can secure an exterior door threshold effectively. Proper installation ensures a stable threshold that prevents drafts, maintains energy efficiency, and contributes to the overall weatherproofing of the entryway.
What are the different types of thresholds for external doors?
You have a choice of four thresholds, full frame (68mm), low frame (50mm), wheelchair (low 15mm aluminium) and wheelchair MDS25 (25mm aluminium). The threshold is what makes up the lower part of the door frame and is the bit which you step over to enter your property.
Several types of thresholds are used for external doors, each designed to serve specific purposes and accommodate different installation needs. Here are some common types:
1. Standard Threshold: This is a basic threshold design that provides a flat surface where the door closes against. It offers a simple barrier against drafts and debris.
2. Sill Cap or Door Shoe: A sill cap or door shoe is a metal or plastic attachment that fits over the bottom of the door. It provides additional protection against drafts and moisture, particularly in areas prone to heavy rain or snow.
3. Interlocking Threshold: Interlocking thresholds feature a tongue-and-groove design that creates a watertight seal when the door is closed. This design is particularly effective at preventing water infiltration.
4. ADA Compliant Threshold:
These thresholds are designed to be low-profile and accessible, meeting the requirements of the Americans with Disabilities Act (ADA). They allow for easy movement of wheelchairs and reduce tripping hazards.
5. Adjustable Threshold: An adjustable threshold can be raised or lowered to accommodate variations in the floor height, ensuring a tight seal even on uneven surfaces.
6. Composite Threshold: Composite thresholds are made from a combination of materials like wood and aluminum or vinyl. They offer a balance of durability and insulation properties.
7. Bumper Threshold: Bumper thresholds are designed to withstand heavy traffic and impact. They have a raised edge that helps protect the door from damage caused by repeated contact.
8. Energy-Efficient Threshold: These thresholds often have a thermal break to minimize heat transfer between the interior and exterior. They enhance energy efficiency and can reduce heating and cooling costs.
9. Rain Drip Cap: This is a simple, downward-sloping strip attached to the exterior face of the threshold. It diverts rainwater away from the door and helps prevent water from seeping underneath.
The choice of threshold depends on factors such as the door type, climate, and specific needs of the entryway. Each type of threshold contributes to sealing, weather protection, and energy efficiency in its own way.

What is the maximum height of an exterior door threshold?
7. ❖ Thresholds should not be higher than 11/2 inches (38 mm) above interior floor level (see Commentary Figure R311. 3.1). The exception permits the exterior landing of an exterior egress door, to be a maximum of 73/4 inches (196 mm) below the top of the threshold.
The maximum height of an exterior door threshold varies based on building codes, accessibility standards, and practical considerations. In the United States, the Americans with Disabilities Act (ADA) sets guidelines for the maximum height of thresholds to ensure accessibility for individuals with mobility challenges. According to the ADA, exterior door thresholds should not exceed 0.75 inches (19 mm) in height. This height allows for smooth wheelchair access and prevents tripping hazards for people with limited mobility.
However, local building codes and regulations might also influence the maximum threshold height. It’s essential to consult your local building authority to ensure compliance with these regulations.
Practically, a lower threshold height is often preferred not only for accessibility but also for ease of use and to prevent water infiltration. Low-profile thresholds minimize the step-over height for everyone and can help keep water from entering the interior during heavy rain.
How do you install an exterior door threshold?
Installing an exterior door threshold involves several key steps to ensure a secure and effective installation:
1. Preparation and Measurement: Begin by clearing the area beneath the door and ensuring the floor is clean and level. Measure the width of the door opening and mark the centerline to guide your installation.
2. Threshold Placement: Position the threshold in place, ensuring it aligns accurately with the door’s bottom edge and is centered within the opening. A proper fit is essential to create an effective seal against drafts and moisture.
3. Apply Sealant: To prevent moisture infiltration, apply a waterproof sealant along the underside of the threshold where it will make contact with the floor. This creates a barrier that helps protect against water damage.
Overtightening screws may distort the threshold or seal.
5. Check Alignment: Utilize a level to ensure the threshold is perfectly horizontal. Adjust as needed and consider using shims if the floor is uneven. A level threshold ensures the door operates smoothly and provides an effective seal.
6. Weatherstripping and Finishing Touches: Install weatherstripping or a door sweep at the bottom to seal the door when closed. This further enhances energy efficiency and prevents drafts.
7. Test and Adjust: Open and close the door multiple times to ensure proper operation and that the threshold creates a secure seal. Make any necessary adjustments to screws, alignment, or weatherstripping to optimize the fit.
By following these steps, you can successfully install an exterior door threshold, contributing to energy efficiency, weather resistance, and the overall functionality of the entryway.
What materials are needed for an exterior door threshold installation?
To install an exterior door threshold effectively, you’ll need several materials to ensure proper sealing, stability, and durability. Here’s a list of essential materials:
1. Exterior Door Threshold: Choose a threshold that suits your door type, climate, and installation requirements.
2. Waterproof Sealant or Adhesive: Select a high-quality waterproof sealant or adhesive to create a watertight barrier between the threshold and the floor. This helps prevent moisture infiltration and enhances the threshold’s stability.
3. Screws or Fasteners: Use screws or fasteners that are appropriate for the material of your threshold and the type of flooring you have. Make sure they are rust-resistant and designed for outdoor use.
4. Level: A level is essential to ensure the threshold is installed horizontally. This prevents uneven wear and tear on the door and helps with proper sealing.
Measuring Tape: Accurate measurements are needed to align the threshold in the door opening.
6. Shims: If the floor is uneven, shims can be used to create a level surface for the threshold. Shims are thin pieces of material that help adjust the height and alignment.
7. Weatherstripping or Door Sweep: These components are attached to the bottom of the door to create a tight seal with the threshold when the door is closed. They prevent drafts and enhance energy efficiency.
8. Drill or Screwdriver: You’ll need a suitable tool to drive screws into the threshold and secure it in place.
9. Protective Gear: Depending on the materials and sealants you’re using, protective gear like gloves and safety goggles might be necessary.
Why is installing a threshold important for an exterior door?
Firstly, a threshold plays a pivotal role in weatherproofing and maintaining energy efficiency. By sealing the gap between the door and the floor, it acts as a barrier against drafts, rainwater, and external pollutants. This feature not only keeps indoor spaces comfortable by preventing the ingress of cold or hot air but also contributes to reduced energy consumption and lower utility bills.
Secondly, the installation of a threshold provides essential moisture protection. Without a threshold, moisture could infiltrate underneath the door, potentially causing damage to flooring materials and promoting structural issues like rot. The presence of a well-installed threshold effectively blocks such water infiltration, safeguarding the integrity of both the door and the surrounding area.
Lastly, a threshold enhances the overall structural integrity and longevity of the door. It offers support at the base, preventing the door from sagging, warping, or sustaining damage over time. Additionally, a threshold creates a smooth transition between indoor and outdoor spaces, reducing the risk of tripping hazards and contributing to safety.

Conclusion
Installing a threshold for an exterior door is a vital undertaking that contributes significantly to the overall efficiency, durability, and aesthetic appeal of your entryway. By effectively sealing the gap between the door and the floor, you create a barrier against drafts, moisture, and external elements, enhancing both energy efficiency and interior comfort.
Through careful preparation, precise measurement, and the use of appropriate materials such as waterproof sealants, screws, and levelers, you can ensure a secure and stable installation. The proper alignment of the threshold not only promotes smooth door operation but also prevents potential tripping hazards, ensuring safety for anyone entering or exiting the space.
The installation process extends beyond functionality—it is a key aspect of preventive maintenance. A well-installed threshold safeguards against water damage, which could lead to costly repairs and the development of mold and rot. Additionally, it provides support to the door, contributing to its longevity and reliable performance over time.
By following the step-by-step instructions outlined in this guide, you empower yourself with the knowledge and skills necessary to complete the threshold installation successfully. The result is an exterior door that not only enhances the aesthetics of your home but also exemplifies a well-engineered solution that effectively combats the challenges posed by the outdoor environment. With a properly installed threshold, you create a welcoming and weather-resistant entryway that stands as a testament to both functionality and design.








