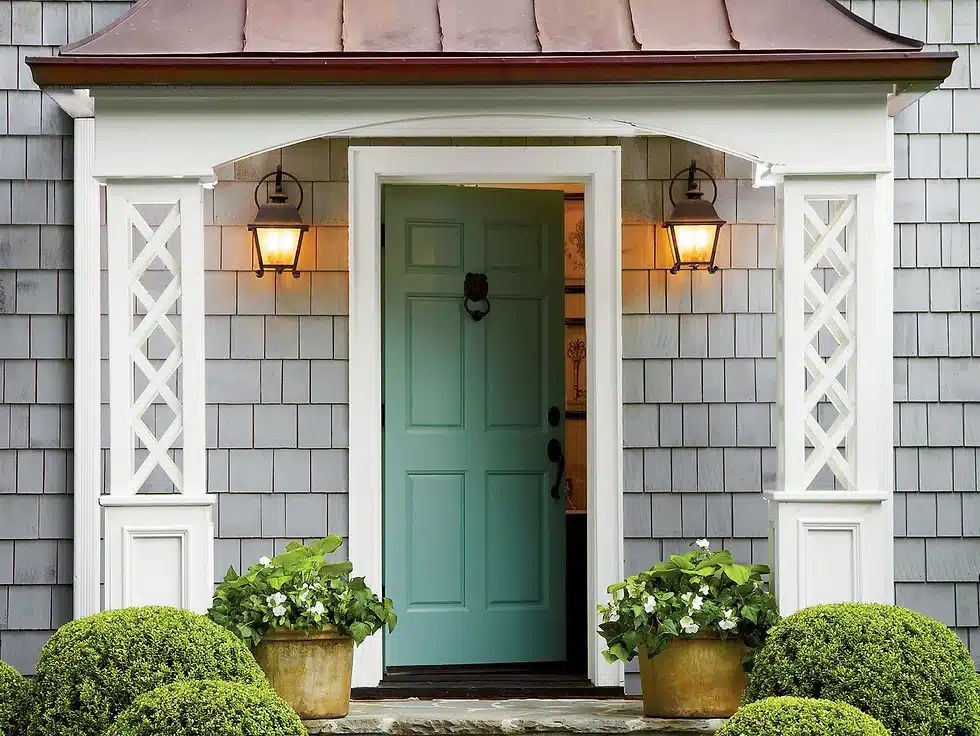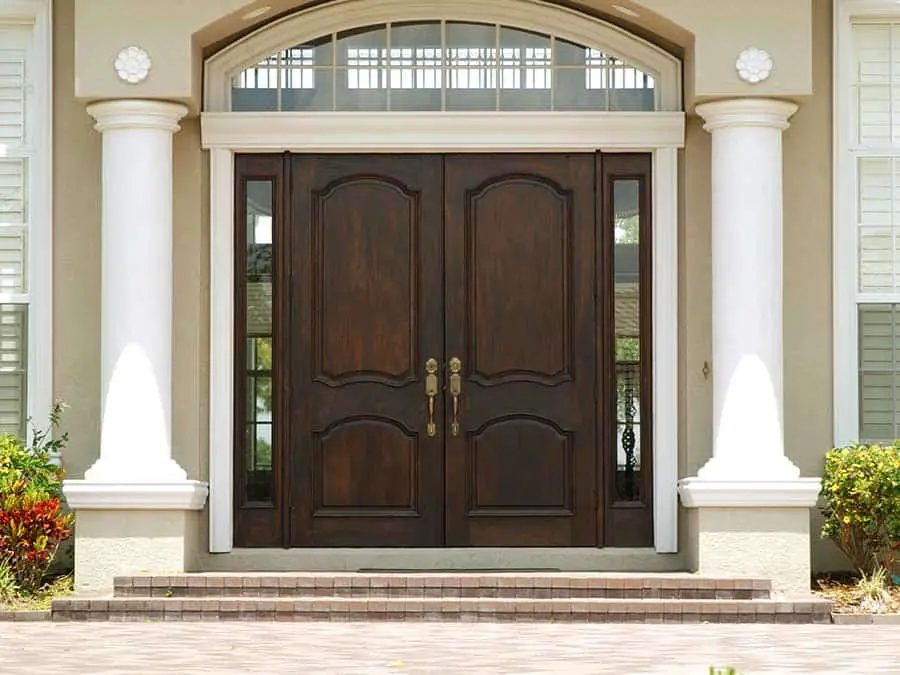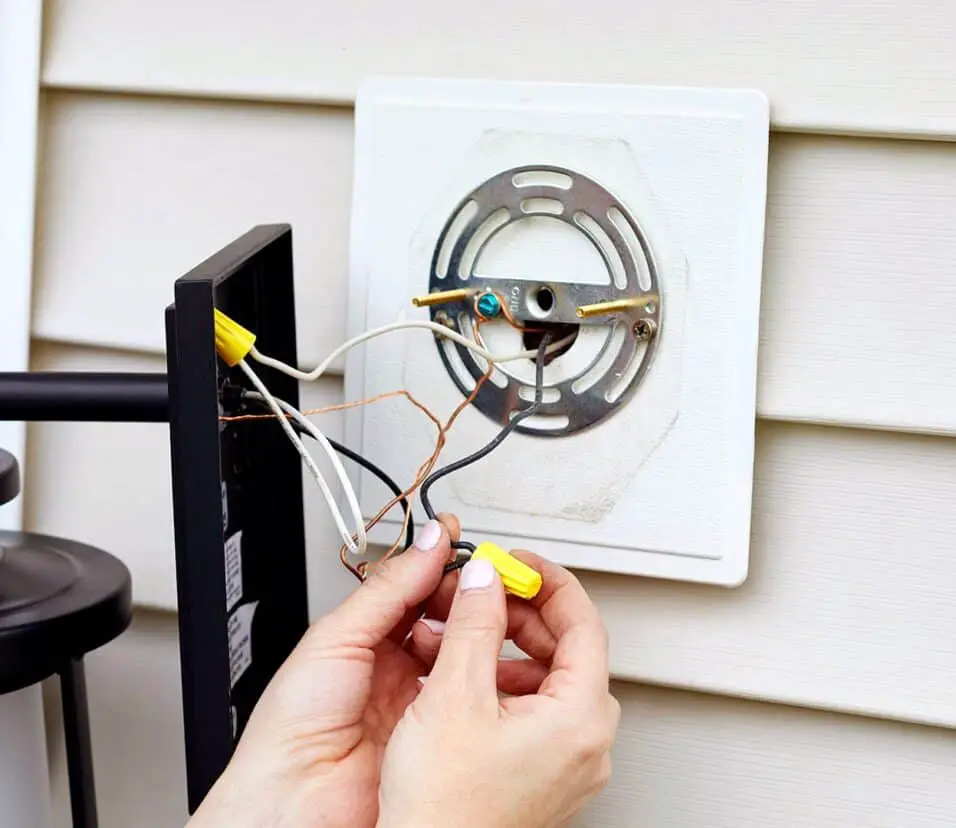How To Install A Prehung Exterior Door
Introduction
How To Install A Prehung Exterior Door: Welcome to the comprehensive guide on installing a prehung exterior door – a pivotal project that seamlessly merges security, insulation, and aesthetics for your home. Prehung exterior doors come with a pre-installed frame, making the installation process smoother, even for those new to DIY projects. This guide will provide you with step-by-step instructions to ensure your success in this significant home improvement task.
Installing a prehung exterior door might seem daunting, but armed with the right tools, knowledge, and patience, you’re on your way to a professionally executed installation. Throughout this guide, we’ll take you through each stage, from initial preparation and measurements to attaching the frame and adjusting the door’s fit. With clear explanations and accompanying visuals, you’ll find the process approachable and achievable.
By completing this installation, you not only enhance the curb appeal of your home but also bolster its security and energy efficiency. As you embark on this journey, remember that precision and attention to detail are key. The sense of accomplishment you’ll feel when you swing open your perfectly installed exterior door will be well worth the effort.

How hard is it to install a Prehung exterior door?
For instructions on interior doors, read How to Install a Prehung Interior Door.
Here’s an overview of the process:
- Assessment: Begin by assessing the condition of the existing door frame and ensuring it’s square and level. If it’s not, you may need to make adjustments, which can add complexity to the installation.
- Gather Materials: You’ll need a Prehung exterior door (which includes the door slab, frame, and attached hinges), shims, screws, a drill, a screwdriver, a level, a saw, insulation foam, and weatherstripping.
- Preparation: Remove the old door and frame, making sure the rough opening is clean and free of debris. Measure the new Prehung door to ensure it fits the opening.
- Installation: Place the Prehend unit in the opening, shim it to make it level and plumb, and secure it in place with screws.
The difficulty of the installation can increase if you encounter unexpected issues like rot in the framing, an out-of-square opening, or the need to make extensive modifications. If you have experience with DIY projects and access to the right tools, you may be able to install a Prehung exterior door yourself. However, if you’re unsure of your skills or the project’s complexity, it’s advisable to hire a professional to ensure a secure and weather-tight installation.
What do I need to install a Prehung exterior door?
Materials
- Prehung Exterior Door.
- Finishing Nails.
- Batt Insulation.
- Spray Foam Insulation.
- Wood Shims.
- #8 & #10 Exterior Screws.
- Caulk.
- Paint.
To install a Prehung exterior door, you’ll need a variety of tools and materials. Here’s a list of the essentials:
Tools:
- Drill/driver and appropriate drill bits
- Screwdriver (usually Phillips-head)
- Level (both a standard and a 4-foot level are helpful)
- Tape measure
- Utility knife
- Pry bar or crowbar
- Hacksaw or reciprocating saw
- Chisel
- Hammer
- Pliers
- Caulk gun
- Safety glasses and ear protection
- Carpenter’s square
- Paintbrushes and paint or stain (for finishing)
Materials:
- Prehung exterior door unit (including the door slab, frame, hinges, and threshold)
- Shims (usually made of wood or plastic)
- Screws (for attaching the door and shims)
- Insulation foam (for sealing gaps)
- Weatherstripping (to create a weatherproof seal)
- Trim (optional, for finishing)
What is a Prehung exterior door?
A Prehung exterior door is a complete door unit that includes the door slab, frame (also called a jamb), hinges, and often a threshold.
Key features of a Prehung exterior door include:
- Frame: The frame of a Prehung door includes the vertical side pieces (called the door jambs), a horizontal piece at the top (called the header), and a threshold at the bottom.
- Hinges: Prehung doors come with hinges already attached to the door and jamb, ensuring that the door is properly aligned and swings smoothly.
- Threshold: The threshold is the bottom part of the frame that seals the gap between the door and the floor, preventing drafts and moisture from entering.
- Weatherstripping: Many Prehung doors include weatherstripping around the frame to create a weatherproof seal when the door is closed.
- Latch and Strike Plate: The door often includes a latch and strike plate, allowing you to lock the door.
- Sidelights and Transom: Some Prehung door units may include sidelights (vertical windows on the sides of the door) or a transom (a horizontal window above the door) for additional light and aesthetics.
Prehung doors are convenient because they simplify the installation process, particularly for individuals who may not have extensive carpentry experience.
Is it easier to hang a Prehung door or a slab door?
In general, a prehung exterior entryway door will be a quicker installation in most scenarios than a comparable slab without frame.
Here’s why:
- Preassembly: As the name suggests, a Prehung door comes preassembled in its frame, including hinges and often a threshold.
- Alignment: Prehung doors are factory-built to ensure that the door slab is perfectly aligned with the frame, which means you’re less likely to encounter issues with door alignment or gaps around the edges.
- Hardware: Prehung doors often come with latch and strike plate preinstalled, making it easier to set up the locking mechanism.
- Weatherstripping: Many Prehung doors include weatherstripping, which helps with weatherproofing and sealing gaps, a step you would need to do separately when hanging a slab door.
While Prehung doors offer these advantages in terms of ease of installation, slab doors can still be a viable option, especially if you’re experienced with carpentry and have the necessary tools and skills. Slab doors are typically just the door itself, without the frame, and require more precise measurements, fitting, and attention to detail during installation. They are often chosen for replacement projects when the existing door frame is in good condition and doesn’t need replacement. In such cases, the main task is removing the old door and hinges and hanging the new slab door in the existing frame. However, for many homeowners and DIYers, the convenience and simplicity of a Prehung door installation make it the preferred choice for exterior door replacements or new installations.
What is the advantage of a Prehung door?
A prehung door can simplify installation. Prehung doors offer several advantages.
Making them a popular choice for both interior and exterior applications:
- Convenience: One of the primary advantages of Prehung doors is their convenience. They come preassembled with the door slab, frame (including jambs), hinges, and often a threshold. This eliminates the need to purchase and piece together these components separately, saving time and effort.
- Alignment: This results in a door that opens and closes smoothly without the need for complex adjustments during installation. Proper alignment also reduces the likelihood of gaps around the edges of the door.
- Hardware Integration: Many Prehung doors come with the latch and strike plate preinstalled. This simplifies the installation of the locking mechanism and ensures proper alignment for security and functionality.
- Weatherproofing: Prehung doors often include weatherstripping around the frame, which helps create a weatherproof seal when the door is closed. This is particularly important for exterior doors to prevent drafts, moisture, and energy loss.
- Consistency: Prehung doors are manufactured with consistency in mind.
- Ease of Installation: While some DIY experience is still required, Prehung doors are generally easier to install for most homeowners compared to hanging a slab door. This makes them accessible to a broader range of DIY enthusiasts.
- Options: Prehung doors are available in a wide variety of styles, materials (including wood, fiberglass, and steel), and finishes, allowing you to choose the door that best suits your aesthetic preferences and functional needs.
Are Prehung doors easy to install?
A prehung door comes with hinges attached to a three-sided frame, so DIYers only need to worry about selecting a compatible doorknob or door handle hardware. This straightforward and standardized design makes it easier to learn how to hang a prehung door than it is to learn how to install a slab door.
Prehung doors are generally easier to install compared to hanging a slab door, especially for individuals with moderate DIY skills.
- Preassembly: Prehung doors come preassembled with the door slab, frame (including jambs), hinges, and often a threshold. This eliminates the need to purchase and assemble these components separately, saving time and effort.
- Alignment: Prehung doors are factory-assembled to ensure that the door slab is perfectly aligned within the frame. This means you’re less likely to encounter issues with door alignment or gaps around the edges during installation. Proper alignment also reduces the need for complex adjustments.
- Integrated Hardware: Many Prehung doors come with the latch and strike plate preinstalled. This simplifies the installation of the locking mechanism and ensures proper alignment for security and functionality.
- Weatherproofing: Prehung doors often include weatherstripping around the frame, helping to create a weatherproof seal when the door is closed. This eliminates the need for separate weatherstripping installation.
- Consistency: If you’re installing multiple doors for a project, such as interior doors for your home, each Prehung door will have the same dimensions and specifications, ensuring uniformity in your design.
You’ll need the necessary tools, and you should follow the manufacturer’s instructions carefully. If you’re unsure about your installation skills or the complexity of the project, it’s advisable to consult a professional installer to ensure a secure and weather-tight installation.
What is Prehung door installation?
Prehung doors hang on a jamb that is “split” into two pieces. The door is attached to the main jamb, which is installed first. The split jamb has a groove under the stop so it can slide over the edge of the main jamb. Typically, both jambs are furnished with casings already attached.
Prehung door installation refers to the process of installing a Prehung door unit into a framed opening in a wall. This installation includes both interior and exterior Prehung doors and typically involves the following steps:
- Assessment: Before installation, assess the condition of the rough opening to ensure it’s square, level, and properly sized to accommodate the Prehung door unit. Any necessary adjustments or repairs to the framing should be made at this stage.
- Gathering Materials: Collect all the necessary tools and materials for the installation, including a Prehung door unit, shims, screws, a drill or screwdriver, a level, a tape measure, a utility knife, insulation foam, weatherstripping, and any additional hardware.
- Preparation: Remove the old door and frame (if applicable), and clean the rough opening of debris. Measure the new Prehung door to ensure it fits the opening properly.
- Installation: Place the Prehung unit into the rough opening, making sure it’s plumb (vertical), level (horizontal), and square with the opening. Shim the door at the hinge and latch sides to achieve proper alignment. Secure the unit in place with screws, making sure the door operates smoothly.
- Weatherproofing: Apply insulation foam to seal any gaps between the door frame and the rough opening.
- Finishing: You may also paint or stain the door to your desired finish.
Prehung door installation can vary in complexity depending on factors like the condition of the rough opening, the type of door, and your level of DIY experience.
What is the size of a Prehung exterior door?
Standard door heights are 6/6 (78”) and 6/8 (80”). A 36” x 80” pre-hung single door will use a rough opening of approximately 38-1/2” x 82-1/4” to fit.
The size of a Prehung exterior door can vary depending on the manufacturer, brand, and specific door model. Prehung exterior doors are available in a range of standard sizes to accommodate different door openings. These standard sizes typically include:
- Width: Common widths for Prehung exterior doors include 30 inches (2 feet 6 inches), 32 inches (2 feet 8 inches), and 36 inches (3 feet). These sizes correspond to the rough opening width of the door.
- Height: Standard heights for Prehung exterior doors are typically 80 inches (6 feet 8 inches) and 84 inches (7 feet).
While these are standard sizes, manufacturers may offer custom sizes to accommodate non-standard door openings.

Conclusion
Successfully installing a prehung exterior door is a rewarding accomplishment that combines both practicality and aesthetics. Through this comprehensive guide, you’ve gained valuable insights into the step-by-step process, allowing you to transform your entrance with confidence and precision.
Your journey, from the careful measurements to the final adjustments, demonstrates your ability to tackle significant home improvement tasks. The newly installed prehung exterior door not only elevates the visual appeal of your home but also contributes to enhanced security and insulation. As you stand back and admire the seamless integration of your new door, take pride in the skill you’ve acquired.
The experience gained from installing a prehung exterior door equips you with valuable knowledge applicable to future DIY projects. By mastering this task, you’ve opened the door to a world of possibilities for enhancing your living space with your craftsmanship and dedication.








