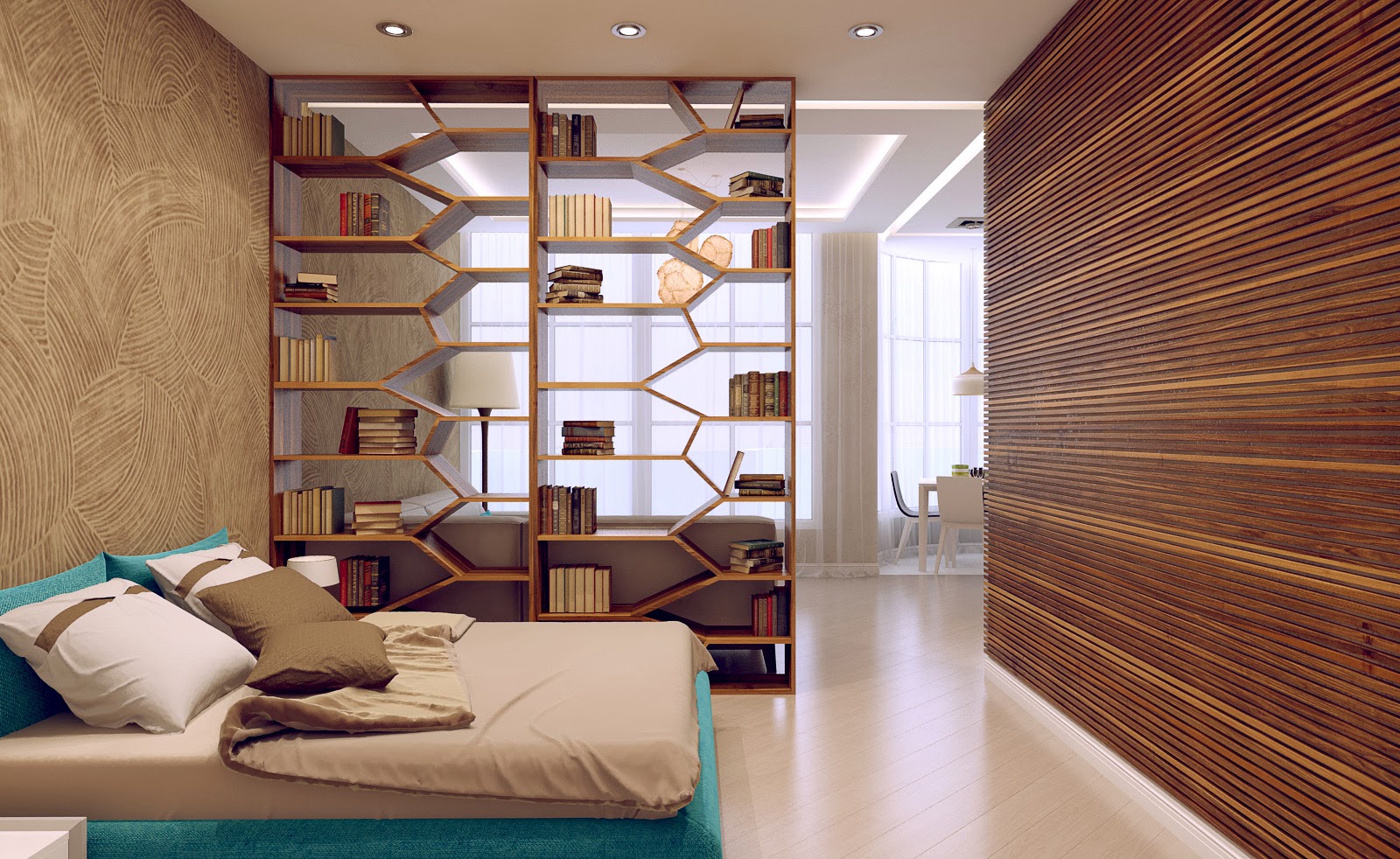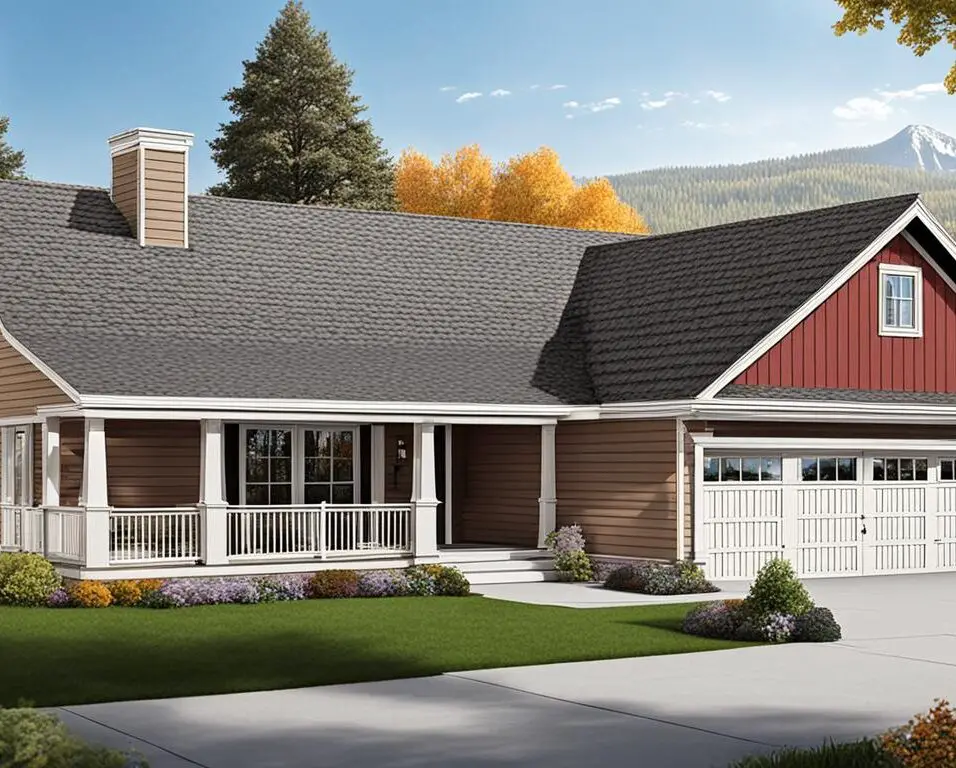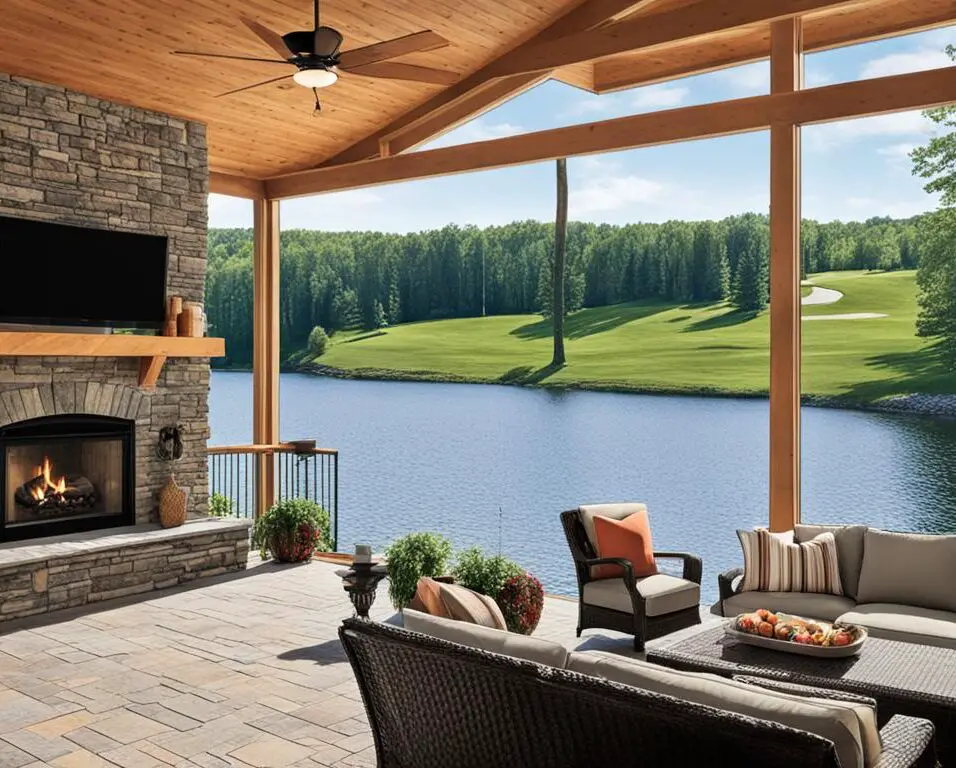How To Divide A Room Into Two Spaces
Introduction
Steps to Make a Room Split in Half: Inside design as well as home decor are fields that are always changing. Making places that are both useful and nice to look at in the same room is nowadays a sought-after skill. Whether you want to make a home office in your living room or somewhere else. You can make a baby nook in your master suite or just change the way a room is laid out to make it better fit your needs. The idea of separating a room through two separate places opens up a lot of creative options.
Hello and welcome to the world of clever space changes. Where the only thing that limits what a room can be is your idea. This guide will teach you everything you need to know about a scientific method of splitting a room to two areas. Looking at a wide range of methods, design ideas, and useful suggestions that can help you reach your goals.
From the strategic placement of furniture and living room dividers to the clever use of color, texture and lighting. You’ll discover how to wield these design elements like a seasoned architect. Moreover, we will delve into the world of multifunctional furniture and innovative storage solutions. Optimize your newly divided spaces for maximum utility and aesthetic appeal.
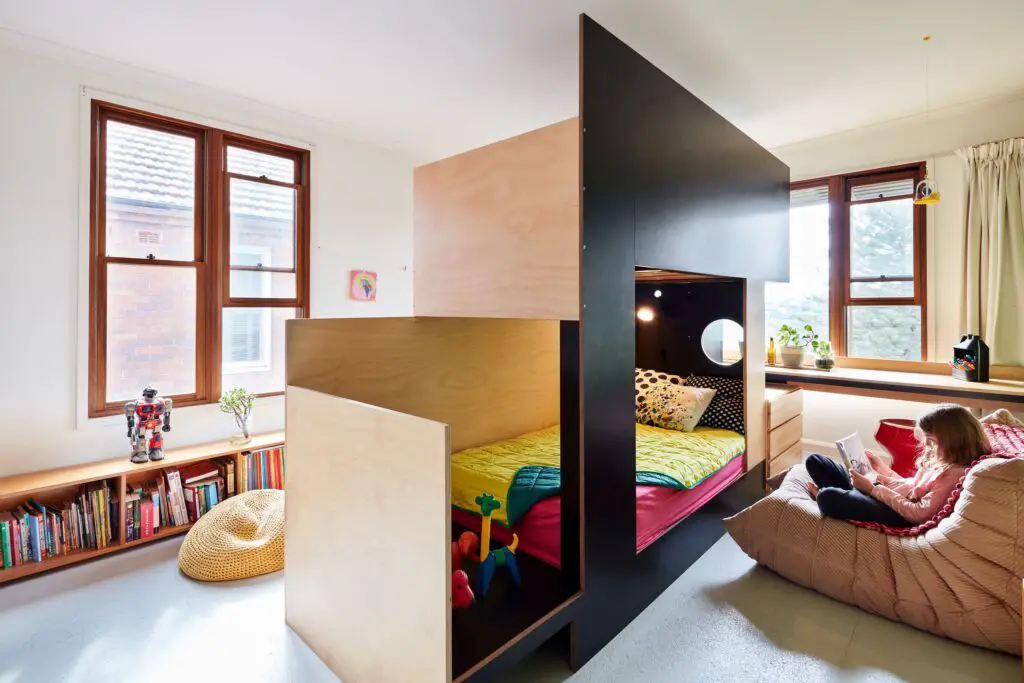
How do I partition a room into two?
How can I divide a bedroom into two rooms?
- Color block on walls to visually divide the bedroom.
- Divide a bedroom with curtains or drapery.
- Create division with a niche bed.
- Place rugs strategically to zone a bedroom.
- Use a home library to create a bedroom and living space.
- Make a feature of a smart room divider.
Partitioning a room into two separate spaces can be a creative and functional way to make the most of your living area. Here are steps you can follow to partition a room effectively:
Identify Your Needs:
Determine the purpose of each divided space. Are you creating a home office, a bedroom nook, or a dining area? Understanding the function of each area will guide your design choices.
Choose a Partition Method:
There are various ways to partition a room, including using furniture, curtains, shelving units, or room dividers. Select a method that suits your style, budget, and the level of permanence you desire.
Furniture Arrangement:
Rearrange your existing furniture to create visual separation. For instance, position a sofa or bookshelf to act as a room divider. This method is cost-effective and allows for flexibility in the future.
Curtains and Screens:
Hanging curtains or using folding screens can provide privacy and visual separation. Opt for heavy or sheer curtains depending on the level of privacy you need.
Shelving Units:
Bookcases or open shelving can act as functional partitions. They offer storage and display opportunities while dividing the room.
Half Walls:
Installing a half wall or knee wall is a more permanent option. This can be constructed using drywall, wood, or other building materials. It provides both visual separation and structural support.
Sliding Doors:
Sliding doors or barn doors can be installed to create a distinct separation while maintaining the option to open up the space when needed.
Color and Texture:
Use different paint colors or textures on the walls to visually distinguish the divided spaces. Painted stripes or accent walls can be effective for this purpose.
Lighting:
Incorporate separate lighting for each area to define their individual purposes. Pendant lights, floor lamps, or wall sconces can be used to great effect.
Personalize Each Space:
Add decor, furniture, and accessories that match the intended function of each area. This helps reinforce the division and creates distinct atmospheres.
Consider Flow and Traffic:
Ensure that the division doesn’t disrupt the flow of the room or create awkward traffic patterns. Maintain a sense of balance in the overall layout.
Evaluate and Adjust:
After partitioning, step back and assess the result. Make adjustments as needed to achieve the desired look and functionality.
Remember that room partitioning is highly customizable, allowing you to tailor the solution to your specific needs and preferences. Whether you’re seeking privacy, creating designated zones, or simply adding style to your space, effective room partitioning can enhance both the aesthetics and functionality of your home.
How can I split my room cheaply?
Curtains can be used as a simple wall to divide a room into different areas. They’re also very cheap, simple to set up, and only work for a short time. You can leave them open to keep the view of the room, or you can shut them to make two private areas and an alternate of scenery.
Creating separate spaces within a room on a budget requires creativity and resourcefulness. Here are cost-effective ways to split a room:
Arrangement of Furniture:
Move your current furniture around in a smart way to make different places stand out. Use things like dressers, sofas, and bookcases to naturally split the space.
Curtains and Rods:
Hang curtains on a budget-friendly tension rod or basic curtain rod. This can provide privacy and separation without the cost of permanent partitions.
DIY Room Dividers:
Create DIY room dividers using materials like PVC pipes, old doors, or salvaged wood. These can be customized to your style and easily constructed.
Temporary Screens:
Invest in folding screens or room dividers. These are affordable and can be moved or folded away when not needed. Whether your goal is to create a home office sanctuary amidst the hustle and bustle of family life, establish a tranquil reading nook within your bedroom, or craft an inviting dining area in a multifunctional living room, the tools and techniques unveiled here empower you to make it a reality.
Large Rugs or Carpets:
Use large area rugs or carpets to define specific areas within the room. This adds texture and visual separation.
Repurposed Furniture:
Upcycle old furniture pieces like wooden pallets, crates, or doors into room dividers. Give them a fresh coat of paint or finish to match your decor.
Hanging Shelves:
Install floating or hanging shelves to separate areas while providing storage and display space.
Fabric Panels:
Create fabric panels by stretching fabric over a wooden frame or using curtain wire. This adds a soft and customizable partition.
Lighting:
Use floor lamps, pendant lights, or string lights to distinguish separate areas through lighting.
Bookcase Backing:
Place a bookcase or open shelving unit perpendicular to the wall and use the back of the bookcase as a backdrop to separate spaces.
Tapestries or Wall Hangings:
Hang decorative tapestries or wall hangings to define areas and add a touch of artistry.
Temporary Wallpaper:
Apply removable wallpaper or decals to one section of the room to create visual separation and interest.
Room Screen:
Look for affordable room divider screens at thrift stores or online marketplaces.
How do you create separate spaces in a room?
Also, they can be used as decor, even in a small bedroom or living room. Room dividers are a great way to split up space. You can use curtains, folding room dividers, big shelves as area dividers, and more.
Creating separate spaces within a room is a versatile design approach that allows you to make the most of your living area. Here are steps to help you effectively create distinct zones in a room:
Define the Purpose:
Determine the function of each space you want to create. For example, you might want a dining area within a larger living room or a workspace within a bedroom.
Use Furniture Arrangement:
Arrange your furniture to designate different areas. For instance, position a sofa and coffee table to define the living area, and a desk and chair for the workspace.
Utilize Rugs:
Area rugs can help delineate zones. Place a rug under a dining table or beneath a grouping of furniture to anchor the space.
Furniture Backs:
Arrange furniture with the backs of chairs or sofas facing one area to create a natural division.
Bookshelves and Storage:
Bookshelves or storage units can serve as Functional dividers separate rooms while giving you space to store things and show them off.
Curtains or Screens:
Hanging curtains or using folding screens can offer privacy and visual separation when needed.
Lighting:
Use different lighting fixtures to define each area. Pendant lights over a dining table or task lighting in a workspace can highlight specific zones.
Color and Texture:
Paint one wall a different color or use different Use wall patterns, like paneling or beadboard, to make rooms stand out.
Decor and Accessories:
Incorporate decor and accessories that match the function of each area. For example, use dining room decor in the dining zone and office supplies in the workspace.
Floating Furniture:
Floating furniture in the center of the room can create a natural pathway around it, effectively dividing the space.
Change in Elevation:
If possible, create a slight elevation change between zones using a platform or a few steps. This adds visual interest and separation.
Bi-fold or Pocket Doors:
Install bi-fold or pocket doors if you desire a more substantial partition that can be opened or closed as needed.
Custom Built-ins:
Consider custom-built solutions like cabinets, shelving, or room dividers designed to fit your specific space and needs.
Personal Touch:
Incorporate your personal style and preferences into each area to make them feel distinct and tailored to your taste.
Remember that dividing rooms well is about more than just how they look. It’s important to find a balance that meets the practical needs of each room while still allowing for smooth flow and a consistent look. By observing these steps and making them fit your needs, you can divide a room into different but harmonious areas.
How do I create a separate partition?
To create and format a new partition (volume)
The select Control Panel > System and Security > Administrative Tools, and then double-click Computer Management. In the left pane, under Storage, select Disk Management. Right-click an unallocated region on your hard disk, and then select New Simple Volume.
Making a separate wall in a room means separating an area while keeping the room’s overall feel open and connected. To make a different partition, follow these steps:
Identify the Purpose:
Determine the function of the partitioned area. Understand what activities or tasks will take place there and how much privacy or separation is needed.
Select a Partition Method:
Choose the most suitable method for your needs and style. Options include furniture arrangement, room dividers, curtains, shelving units, half walls, or sliding doors.
Furniture Placement:
Rearrange your existing furniture or introduce new pieces to define the partitioned space. For example, use a sofa to create a separation between the living and dining areas.
Room Dividers:
Invest in room dividers or screens designed to partition spaces. These come in various styles, from traditional folding screens to modern and customizable options.
Curtains:
Hang curtains or drapes from the ceiling to create a soft partition. Choose sheer curtains for a more open feel or thicker curtains for added privacy.
Shelving Units:
Install bookcases, open shelving, or storage units to divide the room while providing storage and display space. This method combines functionality with aesthetics.
Half Walls:
If you prefer a more permanent solution, consider constructing a half wall using drywall, wood, or other building materials. This offers both visual separation and structural support.
Sliding Doors:
Install sliding doors or barn doors to create a partition that can be opened and closed as needed. This option provides flexibility in controlling the division.
Color and Texture:
Paint one side of the partition a different color or use contrasting textures to visually distinguish the separated area.
Lighting:
Install separate lighting fixtures for each partitioned area. Pendant lights, track lighting, or wall sconces can help define each space.
Accessorize Each Space:
Decorate each partitioned area with furniture, decor, and accessories that match its function and style. This enhances the sense of division.
Flow and Traffic:
Ensure that the partition does not disrupt the flow of the room or create awkward pathways. Maintain a sense of balance in the overall layout.
Personalize:
Infuse your personality and preferences into each partitioned area to make them feel distinct and inviting.
Evaluate and Adjust:
Step back and assess the result after creating the partition. Make any necessary adjustments to achieve the desired look and functionality.
The key to creating an effective partition is to strike a balance between separation and unity. Whether you opt for a subtle, visually open division or a more defined and functional partition, careful planning and customization to your specific needs will help you achieve the desired result.
How easy is it to partition a room?
A lot of people choose to do their own construction of partition walls because they are usually pretty easy to put up. Although it takes less time and costs less, this type of wall is additionally useful if you want to quickly add wiring, soundproofing materials, and insulation.
Differentiating a room into different areas can be easy or hard, based on the method you choose, your DIY skills, and the way the room is currently set up. Here is a list of how easy it is to divide a room:
Furniture Arrangement:
The easiest and most flexible way to partition a room is through furniture arrangement. Simply rearrange your existing furniture to create distinct zones within the space. This method requires no construction or investment in new items and can be done quickly.
Temporary Solutions:
Options like room dividers, curtains, screens, and portable shelving units are relatively easy to set up. They are cost-effective, versatile, and do not require structural changes to the room. These solutions are well-suited for renters who cannot make permanent alterations.
Curtains:
Hanging curtains from a curtain rod is a moderately easy DIY project. It involves measuring, installing curtain hardware, and selecting suitable curtains. This method offers privacy and flexibility in adjusting the partition.
Shelving Units:
Assembling and positioning shelving units to create a partition is a straightforward task. It combines functionality with visual separation. You may need some basic tools and assembly skills.
Half Walls or Permanent Partitions:
Constructing half walls or permanent partitions using drywall or other building materials requires more advanced DIY skills. This method involves framing, drywall installation, finishing, and painting. It is suitable for those comfortable with carpentry and construction tasks.
Sliding Doors:
Installing sliding doors or barn doors can be moderately challenging. It involves measuring, mounting hardware, and ensuring smooth operation. This option offers a more permanent division and requires some DIY expertise.
Architectural Changes:
Making structural changes like adding walls or doorways is the most complex and typically requires professional contractors or carpenters. It involves permits, framing, electrical work (if needed), drywall, and finishing. This approach is best for major room transformations.
In summary, partitioning a room can be relatively easy or more involved, depending on your chosen method and your DIY skills. Temporary solutions and furniture rearrangement offer quick and hassle-free options, while more permanent partitions or architectural changes demand greater expertise and planning.
Can a bedroom have two doors?
Technically, a bedroom must have two means of egress, so a second door will suffice, but it must open to the outside, which makes the exterior door a less practical solution. Not any window will do. It must have a minimum opening area of 5.7 sq.
Yes, a bedroom can have two doors, although the presence of multiple doors in a bedroom may depend on the room’s layout, design, and intended use. Here are some scenarios in which a bedroom might have two doors:
Double-Entry Bedroom:
Some bedroom designs feature two doors, creating a double-entry bedroom. This layout can offer convenience, as it allows multiple access points to the bedroom, which can be useful in larger homes or for bedrooms located in central areas of the house.
Ensuite Bedrooms:
In some cases, a bedroom may have one door leading to a hallway or common area and another door leading to a private ensuite bathroom. This design is common in master suites, where the ensuite bathroom is directly connected to the bedroom.
Connecting Bedrooms:
In homes with interconnected bedrooms, such as in a suite arrangement, you may find multiple doors between the rooms, allowing for easy access between them. Whether your goal is to create a home office sanctuary amidst the hustle and bustle of family life, establish a tranquil reading nook within your bedroom, or craft an inviting dining area in a multifunctional living room, the tools and techniques unveiled here empower you to make it a reality.
Closets or Walk-In Wardrobes:
A bedroom can have two doors when it includes a walk-in wardrobe or closet with a separate entry. This setup enhances the bedroom’s functionality by providing direct access to clothing storage.
Bedroom and Home Office:
In situations where a bedroom serves a dual purpose as a home office, two doors can create separate entrances to the bedroom and office areas, providing privacy and flexibility.
The presence of two doors in a bedroom can be practical and add architectural interest to the space. However, it’s essential to consider the room’s overall layout and functionality when designing or renovating a bedroom with multiple entrances. Proper placement of furniture and consideration of traffic flow will help make the most of the dual-door design.
How do you split a room with high ceilings?
Installing A Sliding Door Or Barn Door Whether your goal is to create a home office sanctuary amidst the hustle and bustle of family life, establish a tranquil reading nook within your bedroom, or craft an inviting dining area in a multifunctional living room, the tools and techniques unveiled here empower you to make it a reality.
Sliding doors are great for rooms with high ceilings. If you have a room with a low ceiling, you may want to consider using barn doors instead. Sliding doors can be used to divide a room in half or into three sections (a doorway flanked by two sliding panels).
Splitting a room with high ceilings can be an exciting design opportunity, but it also presents unique challenges. High ceilings can make a room feel grand and spacious, but they can also lead to a sense of emptiness if not utilized effectively. Here are ways to split a room with high ceilings:
Use Tall Furniture:
Choose tall furniture pieces like bookshelves, cabinets, or wardrobes to create a visual division. These pieces can help break up the vertical space and provide functional storage.
Floor-to-Ceiling Curtains:
Hang curtains or drapes from ceiling-mounted rods to create a partition. Floor-to-ceiling curtains draw the eye upward, emphasizing the room’s height while providing privacy and separation.
Color Blocking:
Use different paint colors or wallpaper on the upper and lower portions of the walls to visually divide the room. This technique adds depth and interest to the space.
Molding and Trim:
Install decorative molding or trim at a specific height on the walls to create a horizontal visual break. This can be combined with two-tone paint for added effect. In addition to the house, consider the equitable division of other assets and liabilities, such as joint bank accounts, debts, and personal property. Whether your goal is to create a home office sanctuary amidst the hustle and bustle of family life, establish a tranquil reading nook within your bedroom, or craft an inviting dining area in a multifunctional living room, the tools and techniques unveiled here empower you to make it a reality.
Mezzanine or Loft:
If feasible, consider adding a mezzanine or loft area within the room. This not only divides the space but also provides additional functionality. Whether your goal is to create a home office sanctuary amidst the hustle and bustle of family life, establish a tranquil reading nook within your bedroom, or craft an inviting dining area in a multifunctional living room, the tools and techniques unveiled here empower you to make it a reality.
Hanging Art or Decor:
Hang large artwork or decorative panels on the walls to draw attention and create a focal point. This can be particularly effective in rooms with soaring ceilings.
Lighting Design:
Use pendant lights or chandeliers at different heights to define separate areas within the room. This not only serves a functional purpose but also adds visual interest.
Furniture Grouping:
Arrange furniture in groupings that correspond to different functions or zones within the room. For example, position seating and a coffee table in one area and a dining set in another.
Vertical Gardens:
Install vertical gardens or plant shelves to break up the height and add greenery to the room. This brings nature indoors and softens the space.
Custom Partitions:
Consider custom-designed partitions or screens that reach the ceiling. These can be tailored to your specific aesthetic and functional requirements.
Use of Materials:
Experiment with different materials, such as wood paneling, stone, or tile, to create a textural division in the room. These materials can be applied to specific areas, like a fireplace surround or an accent wall.
When splitting a room with high ceilings, it’s important to balance the division with the room’s overall aesthetics and functionality. The goal is to create distinct zones while maintaining a cohesive and visually pleasing space that takes full advantage of the room’s verticality.
What is the fairest way to split a house?
You keep track of amount paid for mortgage, improvements, and anything that increases the value of the house. If/when you sell, you total the amount you put in for the down payment and the other tracked expenditures, then divide by the total both parties put in.
Splitting a house fairly typically refers to dividing a property, often due to inheritance, divorce, or shared ownership. Ensuring a fair split involves equitable distribution of assets, liabilities, and the home itself. Here are steps to consider for a fair house split:
Assess the Value:
Determine the current market value of the house through a professional appraisal. This establishes a fair starting point for negotiations. In addition to the house, consider the equitable division of other assets and liabilities, such as joint bank accounts, debts, and personal property. Whether your goal is to create a home office sanctuary amidst the hustle and bustle of family life, establish a tranquil reading nook within your bedroom, or craft an inviting dining area in a multifunctional living room, the tools and techniques unveiled here empower you to make it a reality.
Agree on Ownership Structure:
Decide how ownership will be structured. Common options include selling the house and splitting the proceeds, one party buying out the other’s share, or co-ownership with clear terms and responsibilities.
Account for Contributions:
Consider each party’s financial contributions to the home, including down payments, mortgage payments, and renovation costs. Contributions should be factored into the division.
Consider Future Expenses:
Address ongoing expenses, such as mortgage payments, property taxes, maintenance costs, and utility bills. Determine how these will be shared or covered by each party.
Equitable Distribution:
Ensure that the division is equitable, taking into account factors like the length of ownership, financial contributions, and any agreements made during the co-ownership period.
Legal Assistance:
Consult with legal professionals, such as real estate attorneys or mediators, to navigate complex legal and financial aspects of the split. Legal guidance can help protect your rights and interests.
Agreement Documentation:
Document the agreed-upon terms in a legally binding agreement or contract. This should outline ownership shares, responsibilities, and dispute resolution processes.
Buyout Option:
If one party wishes to keep the house, agree on a fair buyout price. This typically involves subtracting the other party’s share of equity from the property’s current value.
Sell the House:
If selling the house is the chosen option, work together to prepare the property for sale, choose a real estate agent, and decide on the listing price.
Division of Assets and Liabilities:
In addition to the house, consider the equitable division of other assets and liabilities, such as joint bank accounts, debts, and personal property.
Emotional Considerations:
Recognize that emotions can run high during property division. Open communication, compromise, and a willingness to cooperate are essential for a fair split.
Consult Financial Advisors:
Seek advice from financial advisors to assess the tax implications of the split and make informed decisions regarding asset distribution. Whether your goal is to create a home office sanctuary amidst the hustle and bustle of family life, establish a tranquil reading nook within your bedroom, or craft an inviting dining area in a multifunctional living room, the tools and techniques unveiled here empower you to make it a reality.
Plan for the Future:
Discuss long-term housing plans with each party, especially if children are involved. Ensure that the division allows for stable living arrangements.
The fairest way to split a house depends on the specific circumstances and the parties involved. It’s crucial to prioritize open communication, transparency, and a commitment to finding mutually agreeable solutions. Seeking legal and financial guidance can help ensure a fair and legally sound division of the property.
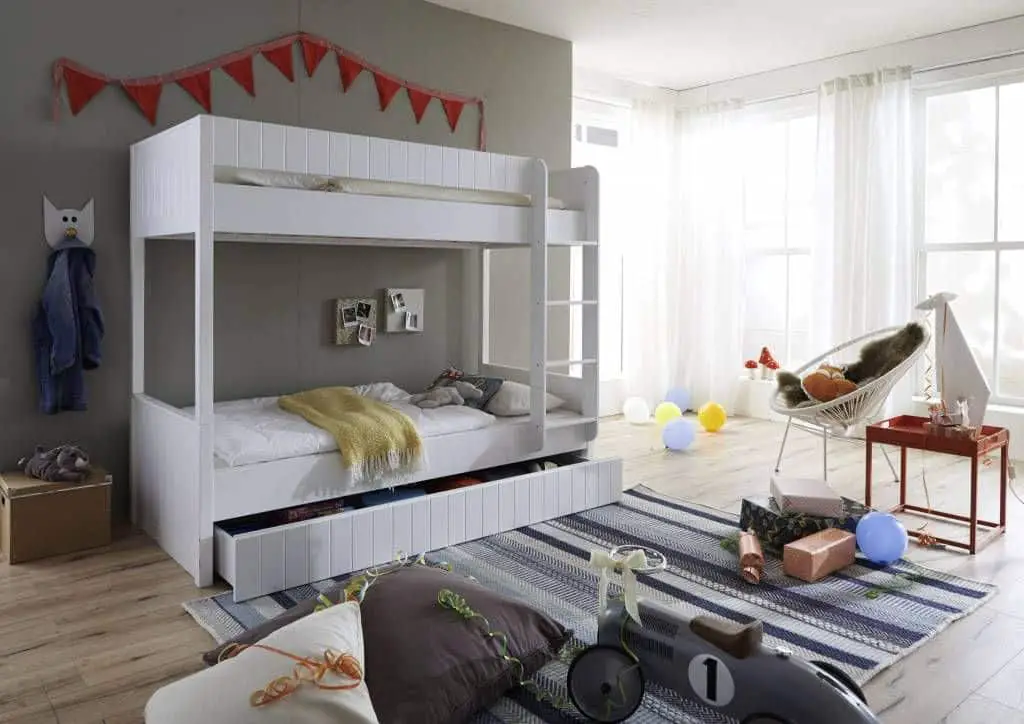
Conclusion
Our journey into the world of dividing a room into two spaces, we find ourselves standing at the intersection of creativity, functionality, and design ingenuity. Throughout this guide, we’ve embarked on a transformative exploration, uncovering the myriad ways in which a single room can be reimagined, redefined, and reborn to serve the diverse needs and aesthetics of its occupants.
In the modern era, where the concept of open-concept living continues to gain popularity, the ability to divide a room effectively has become an invaluable skill. Whether your goal is to create a home office sanctuary amidst the hustle and bustle of family life, establish a tranquil reading nook within your bedroom, or craft an inviting dining area in a multifunctional living room, the tools and techniques unveiled here empower you to make it a reality.
From the strategic use of furniture arrangements and innovative room dividers to the judicious application of color palettes and lighting schemes, you’ve acquired a wealth of knowledge to craft spaces that are as practical as they are visually striking. The flexibility offered by multifunctional furniture and storage solutions has expanded your design horizons, allowing you to maximize the utility of your divided spaces.
So, go forth with confidence and embark on your own design odyssey. Embrace the art of room division as a means to harmonize your living spaces, and let your home become a testament to the remarkable fusion of form and function. In doing so, you’ll discover that the possibilities are endless, and your living spaces are limited only by the boundaries of your imagination.



