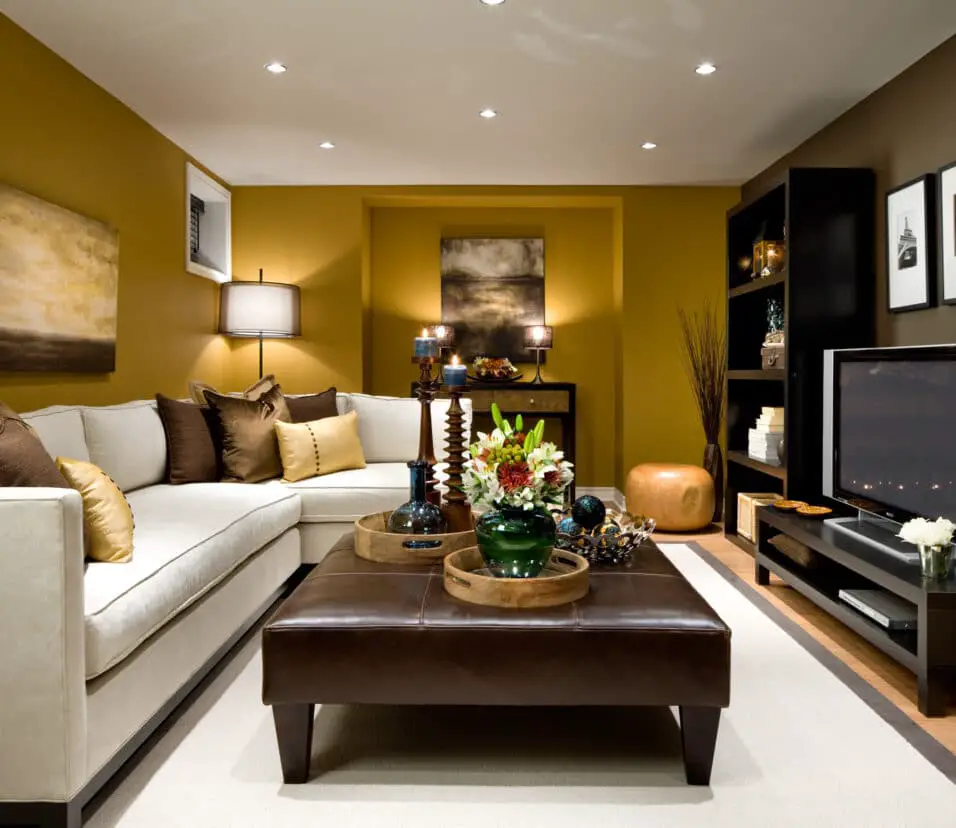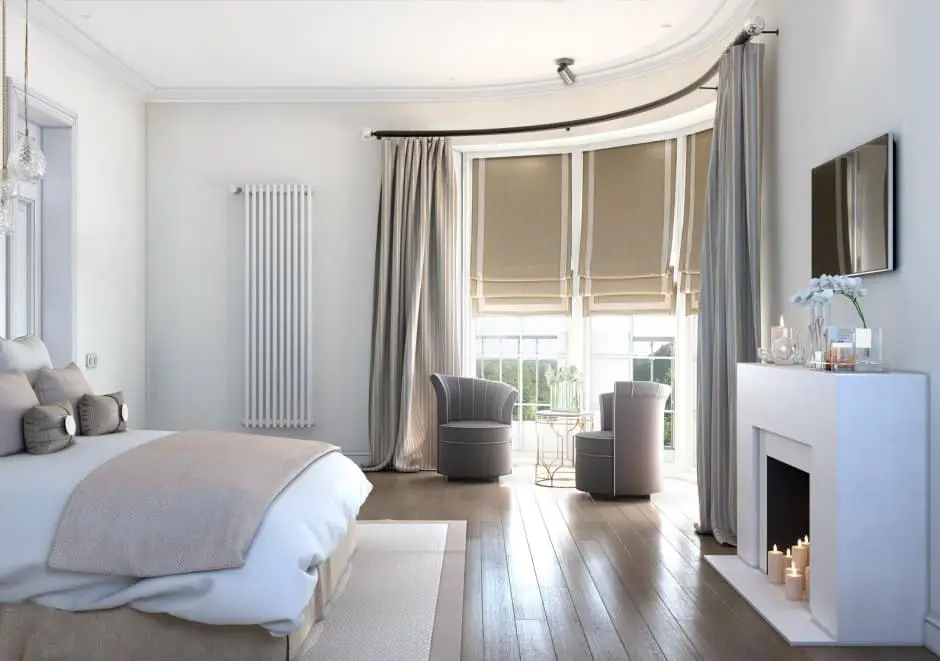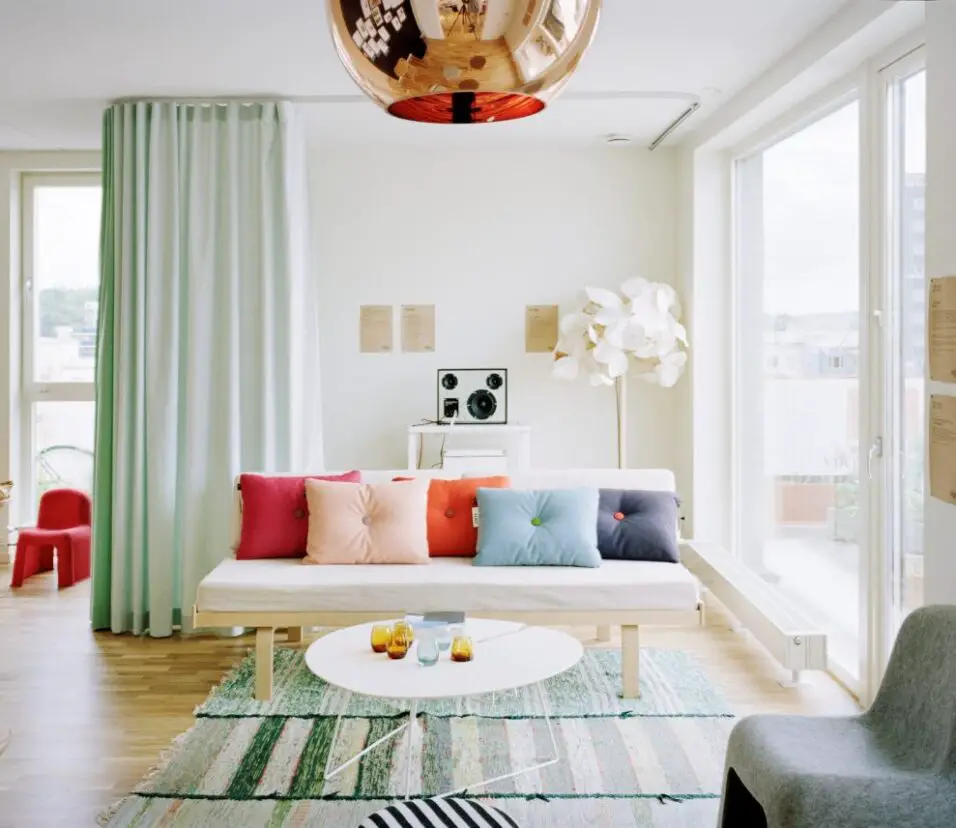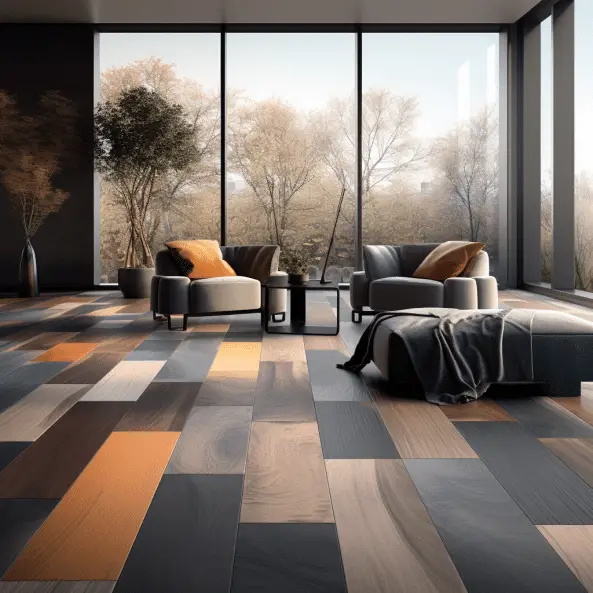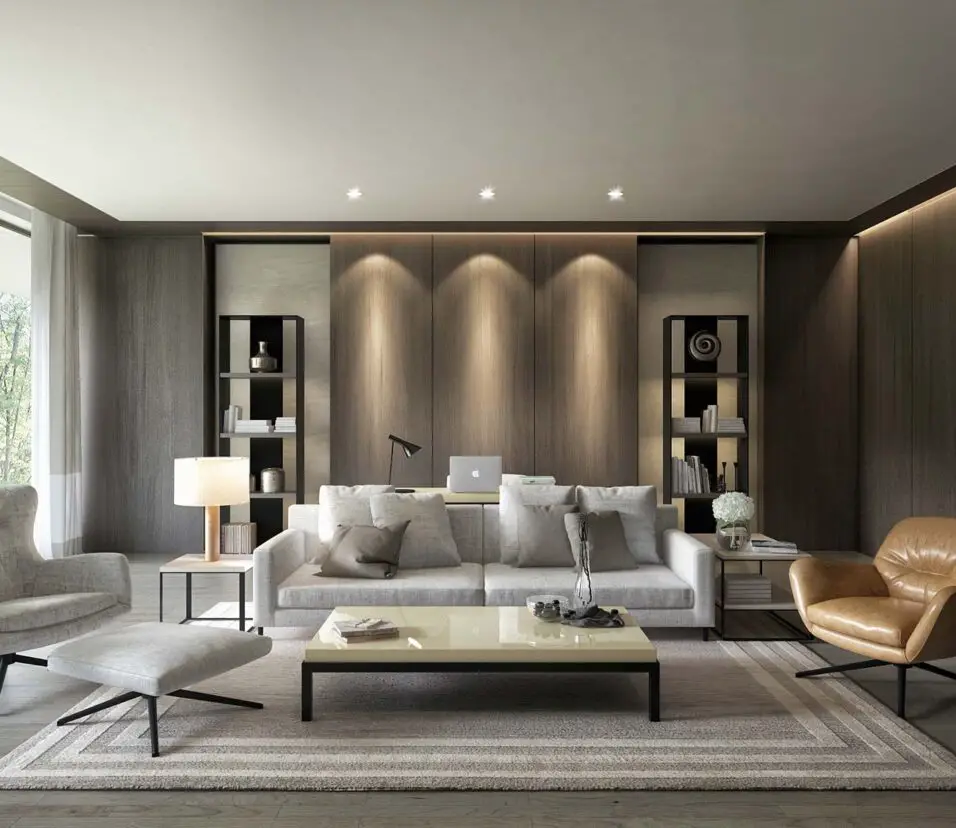How To Design A Single Room
Introduction
Designing a single room can be an exciting and creative endeavor. Whether you are revamping an existing space or starting from scratch, the process of designing a single room allows you to create a space that is not only aesthetically pleasing but also functional and reflective of your personal style.
The first step in designing a single room is to determine its purpose. Are you interior design a bedroom, a living room, or a home office? Understanding the room’s intended function will help guide your design decisions. Once you have a clear vision for the room, you can begin selecting the essential elements that will make up the space.
The next step is to establish a color scheme. The colors you choose will set the tone for the room and create a cohesive look. Consider the mood you want to evoke and the overall style you are aiming for. Soft, neutral colors can create a calming atmosphere, while bold, vibrant hues can make a statement. Additionally, don’t forget to consider the room’s natural lighting and how it will interact with the chosen colors.
After selecting the color scheme, it’s time to choose the furniture and decor that will fill the room. Consider the room’s size and layout when selecting furniture pieces, ensuring they fit comfortably and do not overcrowd the space. Opt for pieces that are both visually appealing and functional. Additionally, don’t forget about the smaller details such as lighting fixtures, curtains or blinds, and decorative accessories that will add personality and charm to the room.
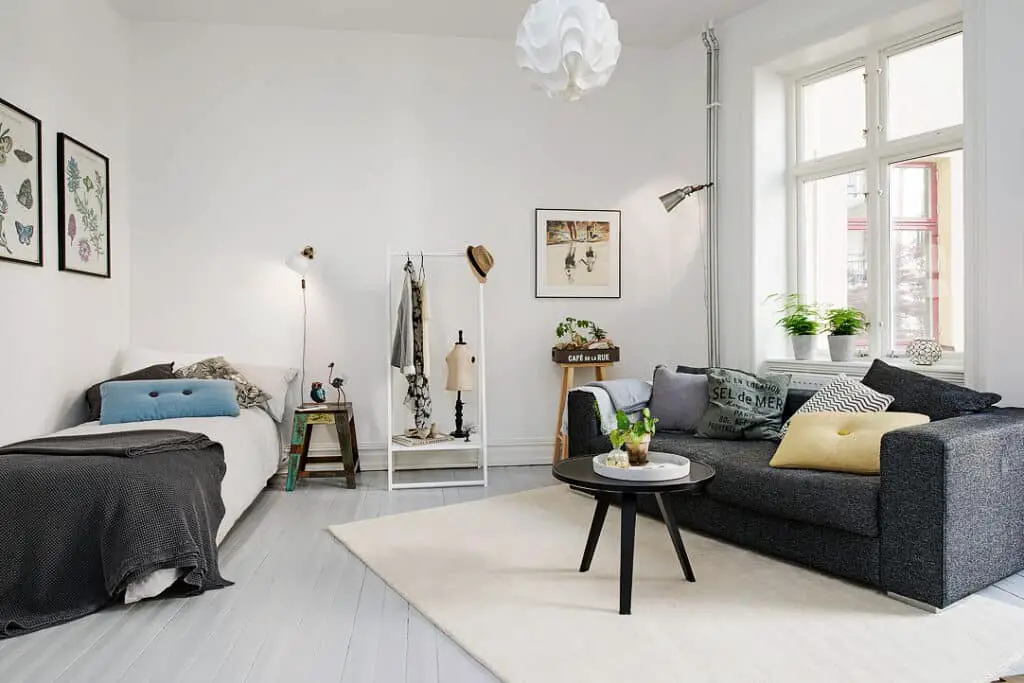
How To Decorate A Single Room With?
Here Are Some Fantastic Single Room Decoration Ideas To Try Out.
- Use bright paint schemes.
- Go for nature-themed wall hangings.
- Give your windows a special treatment.
- Potted plants next to your mounted TV.
- Use small, foldable furniture.
- Accessories that complement the paint.
- Put a plant in your room.
- Get the right lighting.
Decorating a single room can be a fun and creative process that allows you to transform a space into a personalized oasis. Whether you’re starting from scratch or giving an existing room a makeover, here are some steps to help you decorate a single room with style and flair.
The first step is to determine the overall theme or style you want to achieve in the room. Do you prefer a modern, minimalist look or a cozy, bohemian vibe? Having a clear vision for the room will guide your design decisions and ensure a cohesive look.
Next, choose a color scheme that complements your chosen style. Consider the mood you want to create in the room. Warm, earthy tones can create a cozy and inviting atmosphere, while cool, neutral colors can lend a sense of calm and serenity. Remember to consider the room’s natural lighting and how it will interact with the chosen colors.
Once you have a theme and color scheme in mind, it’s time to select furniture and decor. Start with the essential pieces, such as a bed or sofa, and build around them. Choose furniture that is not only aesthetically pleasing but also functional and comfortable. Look for pieces that fit the room’s dimensions and don’t overcrowd the space. Mix and match different textures and materials to add visual interest.
How Can I Make My Single Room Look Expensive?
8 Ideas to Make a Room Look Expensive
01 of 08. Decorative Molding. The Spruce / Candace Madonna.
02 of 08. Display an Antique. The Spruce / Jason Donnelly.
03 of 08. Include Curvy Shapes.
04 of 08. Custom Window Treatments.
05 of 08. Add Metallic Items.
06 of 08. Fresh Flowers.
07 of 08. Create Vignettes.
08 of 08. Dimmer Switches
If you want to make your single room look expensive, there are several strategies you can employ to create a luxurious and high-end feel without breaking the bank. Here are some tips to help you achieve an expensive look on a budget.
Guidence To Single Room Look Expensive
First and foremost, declutter and organize your space. A clean and clutter-free room instantly gives the impression of elegance and luxury. Invest in storage solutions such as decorative boxes or baskets to keep your belongings neatly tucked away. Clear surfaces and clean lines will create a sophisticated and polished look.
Next, focus on the lighting in the room. Good lighting can make a huge difference in the overall ambiance and perceived value of a space. Invest in statement light fixtures that act as focal points in the room. Consider installing dimmer switches to control the intensity of the lighting and create different moods. Soft, warm lighting can create a cozy and luxurious atmosphere.
Another way to make your room look expensive is by using high-quality materials and finishes. Opt for furniture and decor made from quality materials such as solid wood or metal. Choose textiles like velvet or silk for curtains, pillows, or upholstery. Incorporate luxurious textures and patterns like marble, faux fur, or metallic accents to add depth and visual interest to the space.
Adding statement artwork and accessories can also elevate the look of your room. Select a few key pieces that reflect your style and make a bold statement. Hang artwork at eye level and consider grouping smaller pieces together for a curated and sophisticated look. Display elegant accessories such as vases, sculptures, or decorative trays that add a touch of glamor to the room.
How Do You Design A Single Room?
And With The Correct Balance Of Storage, Furniture, Colour And Lighting You Can Obtain Magic.
- CUT CLUTTER. No matter how creative you are with your decor, the key to single-room living is organisation – removing every bit of clutter .
- HIDE AND DIVIDE.
- STORE IT AWAY.
- LET THERE BE LIGHT.
- FLEXIBLE FURNITURE.
- USE COLOUR.
Designing a single room can be a creative and rewarding process. Whether you’re starting from scratch or revamping an existing space, there are several key steps to consider when designing a single room.
First, determine the purpose of the room. Are you designing a bedroom, a living room, a home office, or a combination of these? Understanding the intended function of the room will help guide your design decisions and ensure that the space meets your needs.
Next, consider the layout and flow of the room. Take measurements of the space and sketch out a floor plan. Consider factors such as the location of windows, doors, and electrical outlets. This will help you determine the placement of furniture and other elements in the room.
Once you have a clear understanding of the room’s purpose and layout, it’s time to establish a design concept or theme. This could be based on a specific style, color scheme, or overall mood that you want to create in the room. Look for inspiration from interior design magazines, websites, or social media platforms to help you refine your vision.
Next, select a color scheme that aligns with your design concept. Consider the mood you want to evoke in the room. Warm, earthy tones can create a cozy and inviting atmosphere, while cool, neutral colors can lend a sense of calm and serenity. Be sure to take into account the natural lighting in the room and how it will interact with your chosen colors.
How Should A Single Room Be Arranged?
Flexible furniture that can be used in more than one way and save on space is the way to go when making the best out of your single room. Instead of bulky wood furniture like wardrobes and shoe racks, try flexible plastic or metallic wardrobes and shoe racks which are foldable and can be stored away when not needed.
Arranging a single room requires careful consideration of the space’s layout, furniture placement, and functionality. Here are some steps to help you effectively arrange a single room.
First, assess the room’s layout and dimensions. Take measurements of the space and note any architectural features such as windows, doors, or built-in shelves. This will help you determine the available floor space and identify any potential limitations or challenges.
Next, consider the room’s intended function and prioritize furniture placement accordingly. Start by selecting the essential pieces, such as a bed in a bedroom or a sofa in a living room. Place these larger furniture items first, keeping in mind factors like natural focal points or traffic flow. Leave enough space around these main pieces to ensure easy movement and accessibility.
Once the main furniture is in place, consider the smaller furniture items and accessories. Add side tables, coffee tables, or desks where needed, ensuring they are proportionate to the room’s size and complementary to the overall design. Experiment with different furniture arrangements to find the most functional and visually appealing configuration.
Remember to leave open space in the room to create a sense of airiness and avoid overcrowding. This can be achieved by strategically placing furniture against walls or using floating furniture arrangements that create visual separation while maintaining an open feel.

How To Design A Simple Bedroom?
Install Horizontal Planks to Emphasize Width
Smart design in small spaces is all about visual trickery. If you want a room to feel wider than it is, install some horizontal planking on one or more of the walls.
Designing a simple bedroom can create a calming and clutter-free space for rest and relaxation. Here are some tips to help you design a simple and serene bedroom.
First, focus on a neutral color palette. Opt for soft, soothing hues such as whites, creams, grays, or pastels. These colors create a peaceful and serene atmosphere. If you prefer a pop of color, use it sparingly as an accent to maintain the simplicity of the room.
Next, consider the layout of the room. Keep the furniture arrangement minimal and functional. Start with the essentials such as a comfortable bed, bedside tables, and a wardrobe or dresser for storage. Choose furniture pieces with clean lines and a minimalist aesthetic. Avoid overcrowding the room with unnecessary furniture.
Invest in quality bedding and textiles. Choose bedding that is comfortable and durable, focusing on natural materials like cotton or linen. Keep the bedding simple and avoid excessive patterns or embellishments. Add soft throws or cushions for added comfort and texture.
To maintain a simple and clutter-free look, incorporate smart storage solutions. Choose furniture pieces that offer built-in storage, such as beds with under-bed drawers or ottomans with hidden compartments. Utilize wall-mounted shelves or floating shelves for displaying decorative items or storing books. Keep surfaces clear of unnecessary clutter and maintain an organized space.
How Is A Single Room?
Single Room In Hospitality
A single room is a room intended for one person to stay in. Choose from twin or single rooms, all of which are comfortable. Each guest has her own single room, or shares a double room.
A single room is a self-contained living space designed for one person. It typically includes essential features such as a bed, storage options, and basic amenities like a desk or table and a chair. A single room provides privacy and independence for individuals who prefer to have their own personal space.
The size and layout of a single room can vary depending on the specific accommodations or purpose. In a residential setting, a single room is often found in shared living spaces such as dormitories, hostels, or apartments. These rooms may have shared common areas like kitchens, bathrooms, or living rooms, where residents can interact and socialize with others.
In a hotel setting, a single room is a standard guest room designed for single occupancy. It usually includes a bed, a desk or workspace, a television, and a private bathroom. These rooms are typically smaller in size compared to double or family rooms but still provide the necessary amenities for a comfortable stay.
The design and decor of a single room can vary greatly depending on the style and purpose. Some may feature minimalist designs with clean lines and neutral colors, while others may have more vibrant and personalized decor. The furnishings and accessories in a single room are usually chosen to maximize functionality and space efficiency.
What Is Minimalist Design Bedroom?
A minimalist bedroom can be defined by clean lines, a restrained palette, and stripped-down simplicity. While furniture-filled rooms have loads of options to visually distract from the boring, benign, or broken, there’s a much smaller margin for error in a minimalist space.
A minimalist design bedroom is a space that embraces simplicity, clean lines, and a clutter-free environment. It is characterized by its emphasis on functionality, organization, and the use of minimal furnishings and decor. The goal of a minimalist design bedroom is to create a calm and serene space that promotes relaxation and a sense of peace.
In a minimalist design bedroom, the color palette is typically kept neutral, with whites, creams, grays, and natural tones being popular choices. These colors create a sense of openness and tranquility. The focus is on creating a serene atmosphere, free from distractions or overwhelming visual elements.
Furniture in a minimalist design bedroom is kept to a minimum, with only the essential pieces included. The bed is typically the centerpiece and is often a simple platform or low-profile design. Other furniture items may include a bedside table, a dresser, or a wardrobe, all chosen for their clean lines and functionality. The furniture is usually made from natural materials like wood or metal, adding to the simplicity and elegance of the space.
What Size Should A Single Room Be?
Bedrooms with Small Single beds should have minimum floor plan areas of around 86 ft2 (8 m2). Small Single Bedroom layouts are recommended floor plan strategies for organizing bedrooms based on the standard dimensions of a Small Single Bed.
The size of a single room can vary depending on various factors such as the purpose of the room, building regulations, and personal preferences. However, there are some general guidelines that can help determine the ideal size for a single room.
In residential settings, a standard single room typically ranges from 9 to 12 square meters (about 97 to 129 square feet). This size allows for a comfortable living space that can accommodate essential furniture, storage, and basic amenities. Keep in mind that these dimensions can vary depending on the location and building regulations, so it’s important to check local guidelines if applicable.
For hotel rooms, a standard single room can range from 18 to 28 square meters (about 194 to 301 square feet). This larger size allows for additional space to include a larger bed, a desk or workspace, and a private bathroom. Luxury or boutique hotels may offer even larger single rooms with additional seating areas or additional amenities.
It’s important to consider the intended purpose and functionality of the room when determining the size. If the room is primarily for sleeping, a smaller size may be sufficient. However, if the room needs to serve as a multi-functional space for work or relaxation, a larger size may be more desirable.

Conclusion
Designing a single room requires careful consideration of its purpose, layout, color scheme, furniture selection, and personalization. By following these steps, you can create a well-designed and functional space that is a true reflection of your style and personality.
First, determine the purpose of the room and select a color scheme that complements the desired mood. Consider the room’s layout and flow, and choose furniture pieces that are both visually appealing and functional. Arrange the furniture in a way that promotes easy movement and accessibility. Pay attention to lighting, selecting fixtures that suit the room’s style and provide adequate illumination. Finally, personalize the room with accessories and decor that reflect your interests and bring joy to the space.
Throughout the process, it’s important to stay open to experimentation and make adjustments as needed. Designing a single room is a creative endeavor, and it’s okay to try different layouts or decor choices until you find the perfect combination.
Remember that simplicity and organization are key principles in designing a single room. Embrace a minimalist approach, focusing on clean lines, clutter-free surfaces, and functional storage solutions. A well-designed single room should create a sense of calm and tranquility, allowing you to relax and recharge in your own personal sanctuary.




