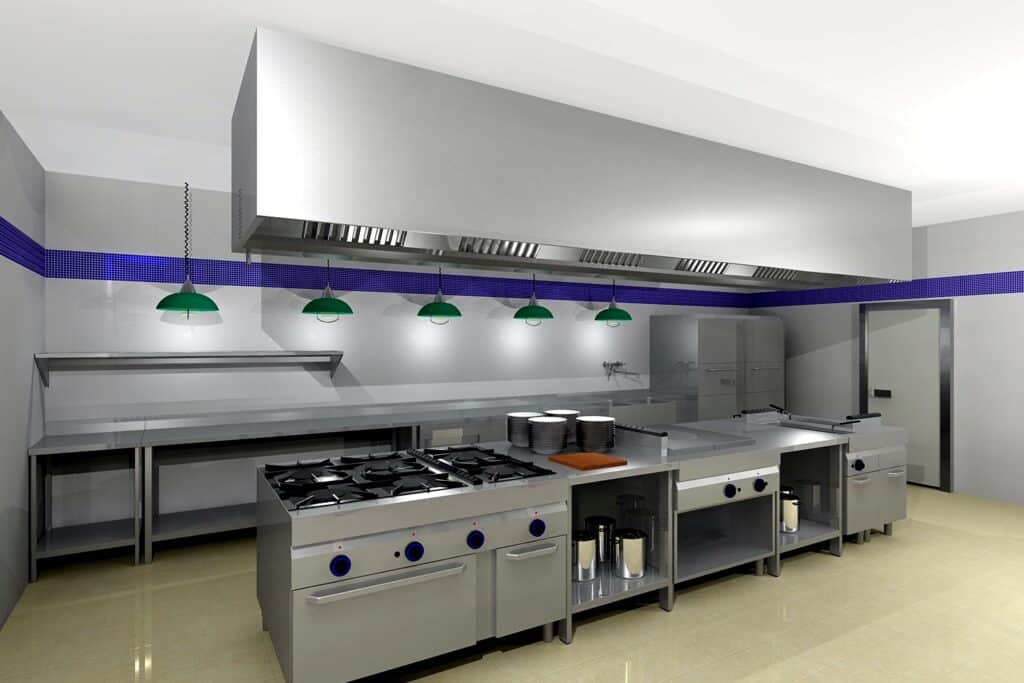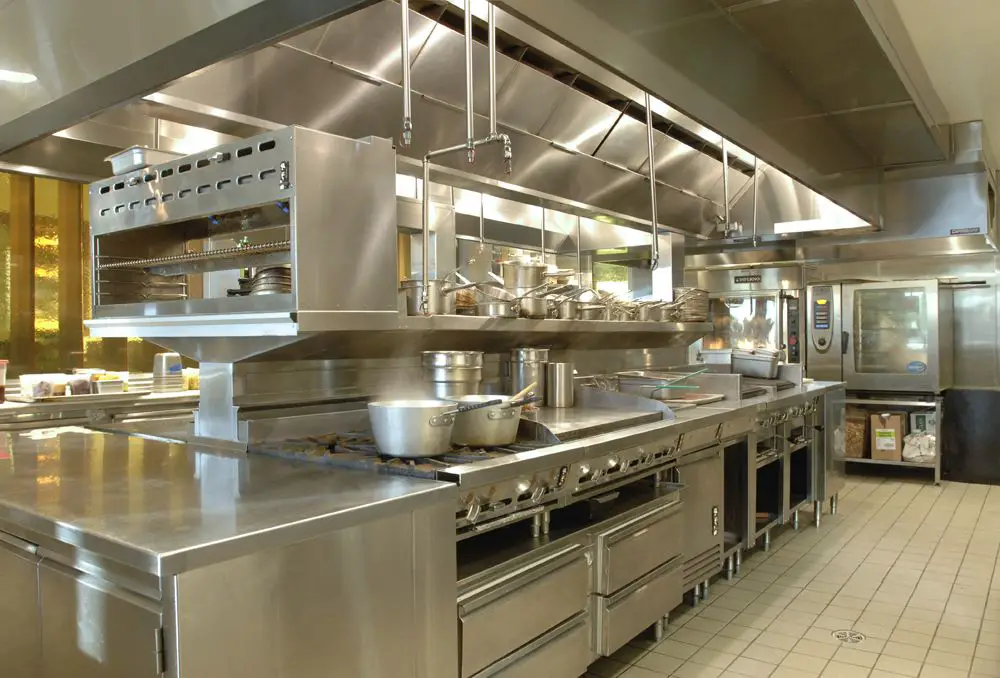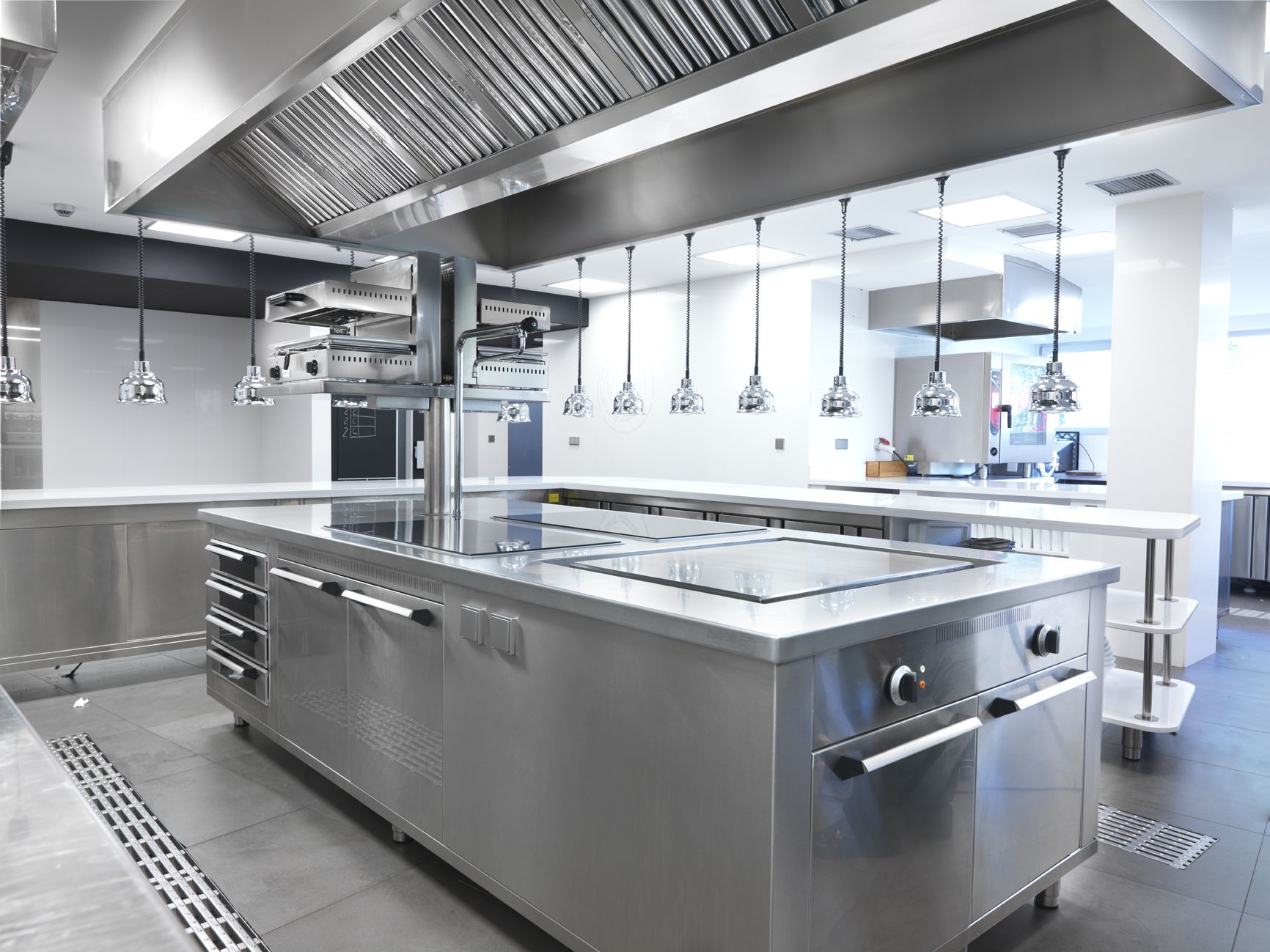How To Design A Commercial Kitchen
Introduction
How To Design A Commercial Kitchen: A commercial kitchen is the heart of any food establishment, where flavors blend, aromas tantalize, and gastronomic delights come to life. It is a space where talented chefs and dedicated kitchen staff work harmoniously to craft delectable dishes that leave a lasting impression on patrons. But behind the artistry lies a well-orchestrated symphony of functionality, safety, and efficiency that defines a successful commercial kitchen.
The layout of a commercial kitchen plays a crucial role in determining how efficiently the kitchen operates. There are several cabinet costs common layouts to choose from, including the straight line, L-shaped, U-shaped, and island-style configurations. The chosen layout should facilitate a smooth flow of ingredients, utensils, and personnel to optimize productivity and minimize unnecessary movements.
Dividing the kitchen into distinct work zones can significantly improve efficiency. These zones typically include the receiving area, storage, preparation, cooking, plating, and cleaning stations.

What is commercial kitchen layout?
A commercial kitchen layout can determine the workflow efficiency of a food business. The layout for commercial kitchens is the arrangement and flow of activities inside a food facility. The right kitchen layout helps to keep efficiency and avoid accidents, food wastage, and cross-contamination.
Strategically placing kitchen equipment and appliances is crucial for maximizing efficiency. Placing cooking equipment close to the preparation area minimizes movement and saves time. Refrigerators and freezers should be conveniently located near the cooking stations to access fresh ingredients easily. Proper ventilation systems are essential to maintaining a comfortable and safe working environment.
Safety is of paramount importance in a commercial kitchen. The layout should consider safety measures, including fire suppression systems, non-slip flooring, and clear pathways to avoid accidents. Adequate spacing between equipment prevents overcrowding and minimizes the risk of burns or collisions.
What makes a good commercial kitchen?
You must store any chemicals (for cleaning) completely separate from food storage. Your refrigeration and freezing equipment must be operating at appropriate temperatures and pass inspection.
Top-notch kitchen equipment is an essential ingredient in any successful commercial kitchen. Investing in commercial-grade stoves, ovens, refrigerators, freezers, prep tables, and dishwashers improves performance and enhances the overall cooking experience. Well-maintained and efficient appliances lead to consistent and reliable results, reducing downtime and maintenance costs.
What is the ideal commercial kitchen size?
Roughly 1,000 square feet
The average size of a commercial kitchen is roughly 1,000 square feet, but determining the size of your kitchen based upon Front of House seating is a more effective metric.
The complexity of the menu and the cuisine offered also impact the kitchen size. Restaurants with extensive menus and a variety of cooking techniques will require more space for various cooking stations, prep areas, and storage. On the other hand, simpler menus may allow for a more streamlined kitchen setup.
The number of customers served during peak hours is a critical factor in determining the kitchen size. High-volume establishments will need larger kitchens to handle the influx of orders efficiently, while smaller operations with fewer customers may suffice with a more compact kitchen space.
An efficient kitchen layout is essential for smooth operations. It should consider the logical flow of work from receiving and storage to food preparation, cooking, plating, and cleaning. A well-organized layout ensures that kitchen staff can navigate through tasks with ease, reducing congestion and delays.
The types and quantity of equipment required for the kitchen significantly affect its size. Each piece of equipment, from cooking ranges and ovens to refrigerators and dishwashers, requires dedicated space.
How many sections are in a commercial kitchen?
Any layout should keep in mind that a large commercial kitchen is divided into several sections: larder, sauce, roast, fish, vegetable, soup, any unique cuisine (say Indian), pastry sections and so on. The sections within a commercial kitchen could vary greatly based on the cuisine(s) served.
The storage section is dedicated to storing dry goods, canned items, non-perishable ingredients, and kitchen supplies. Proper organization and efficient storage systems, such as shelving and storage racks, are crucial to maintain stock levels and avoid wastage.
The preparation section is where the initial food preparation takes place. Chefs and kitchen staff work in this area to clean, chop, slice, and portion ingredients before they are sent to the cooking stations. Adequate space and well-equipped workstations are essential to ensure smooth preparation processes.
The cooking section is the heart of the kitchen, where the magic of culinary creation happens. It includes cooking ranges, stoves, ovens, grills, fryers, and other cooking equipment. This section is responsible for transforming raw ingredients into delectable dishes, and it requires ample space for chefs to maneuver efficiently.
In larger kitchens or establishments that serve high volumes of customers, a hot food holding section is designated to temporarily store cooked food at the correct temperature before it is served. This ensures that the dishes maintain their quality and are ready for plating and immediate service.
What are the main area of a commercial kitchen?
The 5 components of a commercial kitchen
- Storage.
- washing station.
- Food preparation.
- Cooking station.
- Service area.
The food receiving area is where all incoming deliveries of fresh produce, raw ingredients, and supplies are received and inspected. This area ensures that the quality of ingredients meets the kitchen’s standards and helps maintain inventory control. Properly receiving and storing ingredients are critical to the kitchen’s overall efficiency and the quality of the dishes prepared.
The storage area is dedicated to storing dry goods, canned items, non-perishable ingredients, and kitchen supplies. Organizing this area efficiently with shelves, storage racks, and clear labeling allows for easy access and proper stock management. A well-stocked and organized storage area ensures that ingredients and supplies are readily available when needed.
The preparation area is where initial food preparation takes place. This area requires ample space and well-equipped workstations to ensure a smooth preparation process.
The cooking area is the heart of the kitchen, where the actual cooking and culinary magic happen. This area requires proper ventilation and adequate space for chefs to work efficiently.
In larger kitchens or establishments that serve high volumes of customers, a hot food holding area is designated to temporarily store cooked food at the correct temperature before it is served. This ensures that the dishes maintain their quality and are ready for immediate service.
What is the difference between a regular kitchen and a commercial kitchen?
The main difference between the two types of kitchen is the level of equipment and space they have. Commercial kitchens are typically equipped with larger cooking equipment than domestic kitchens, making it easier for multiple people to work in them at the same time.
Commercial kitchens are subject to strict licensing, health, and safety regulations imposed by local authorities and food safety agencies. These regulations ensure that commercial kitchens meet high standards of hygiene, sanitation, and safety to protect public health. In contrast, regular kitchens in residential settings are subject to fewer regulations, as they cater to private use.
What is the golden rule for kitchen design?
Rule 1: The Work Triangle
The “Work Triangle” – the triangle made by the stove, the sink and the refrigerator – should be compact enough that it allows convenient and effective circulation for the chef, but generous enough that two people working in the kitchen aren’t bumping into one another.
The concept of the kitchen work triangle was developed in the 1940s by the University of Illinois School of Architecture. The three points of the triangle represent the three most frequently used kitchen appliances or areas: the refrigerator, the sink, and the cooking area (typically the stove or cooktop).
The primary goal of the kitchen work triangle is to create an efficient workflow, minimizing unnecessary steps and movements for the cook or kitchen staff. Placing the refrigerator, sink, and cooking area in a triangular formation ensures that they are within easy reach of each other, reducing the time and effort required to move between these essential stations.
The ideal dimensions of the kitchen work triangle can vary, but a commonly recommended guideline is that the sum of the three sides of the triangle should be between 12 and 26 feet. Each side of the triangle should measure between 4 and 9 feet. This allows for a balanced and functional layout, without the workspace becoming too spread out or congested.
In addition to the dimensions of the triangle, it is essential to ensure there are clear pathways around each point of the triangle. Adequate space between countertops, appliances, and cabinets allows for easy movement and prevents congestion, especially in busy kitchens with multiple cooks or staff members.
What is another name for commercial kitchen?
Commissaries are rentable commercial kitchens where foodservice operators can prepare and store their food. Many commissary kitchens provide food trucks and mobile vendors with overnight parking and equipment storage.
A professional kitchen is designed to handle high volumes of food production to cater to a large number of customers or guests. It is the culinary hub of a commercial food establishment, where chefs and kitchen staff work together to create a wide variety of dishes efficiently.
Professional kitchens often specialize in specific types of cuisine or offer a diverse menu to cater to various culinary preferences.
A hallmark of a professional kitchen is the presence of heavy-duty, commercial-grade appliances designed to withstand intensive use. High-quality stoves, ovens, grills, fryers, refrigerators, and dishwashers are essential components of a well-equipped professional kitchen.
Commercial kitchens are subject to strict health and safety regulations imposed by local authorities and food safety agencies. Compliance with these regulations is essential to maintain a clean, hygienic, and safe kitchen environment.

Conclusion
A well-organized kitchen layout fosters a seamless workflow, allowing chefs and kitchen staff to work harmoniously, resulting in a steady stream of delectable dishes. Zones dedicated to specific tasks ensure smooth transitions and minimize the risk of accidents or delays. The careful selection of commercial-grade equipment, in conjunction with energy-efficient and sustainable practices, not only enhances performance but also reduces operational costs and environmental impact.
Safety and compliance are paramount in a commercial kitchen, safeguarding the well-being of staff and customers alike. Proper ventilation, fire suppression systems, and adherence to local health codes create a secure environment in which culinary creativity can flourish. Moreover, a keen eye for aesthetics, even in kitchens visible to customers, elevates the overall dining experience. Cleanliness and organization not only reflect professionalism but also instill confidence in patrons about the quality of the food they will enjoy.
As the culinary world evolves, a flexible and future-oriented kitchen design ensures adaptability and scalability, allowing the establishment to grow and evolve with changing demands. Ultimately, the art and science of designing a commercial kitchen involve collaboration, creativity, and a dedication to excellence. A well-designed kitchen empowers chefs to create culinary masterpieces, delighting diners and leaving a lasting impression.



