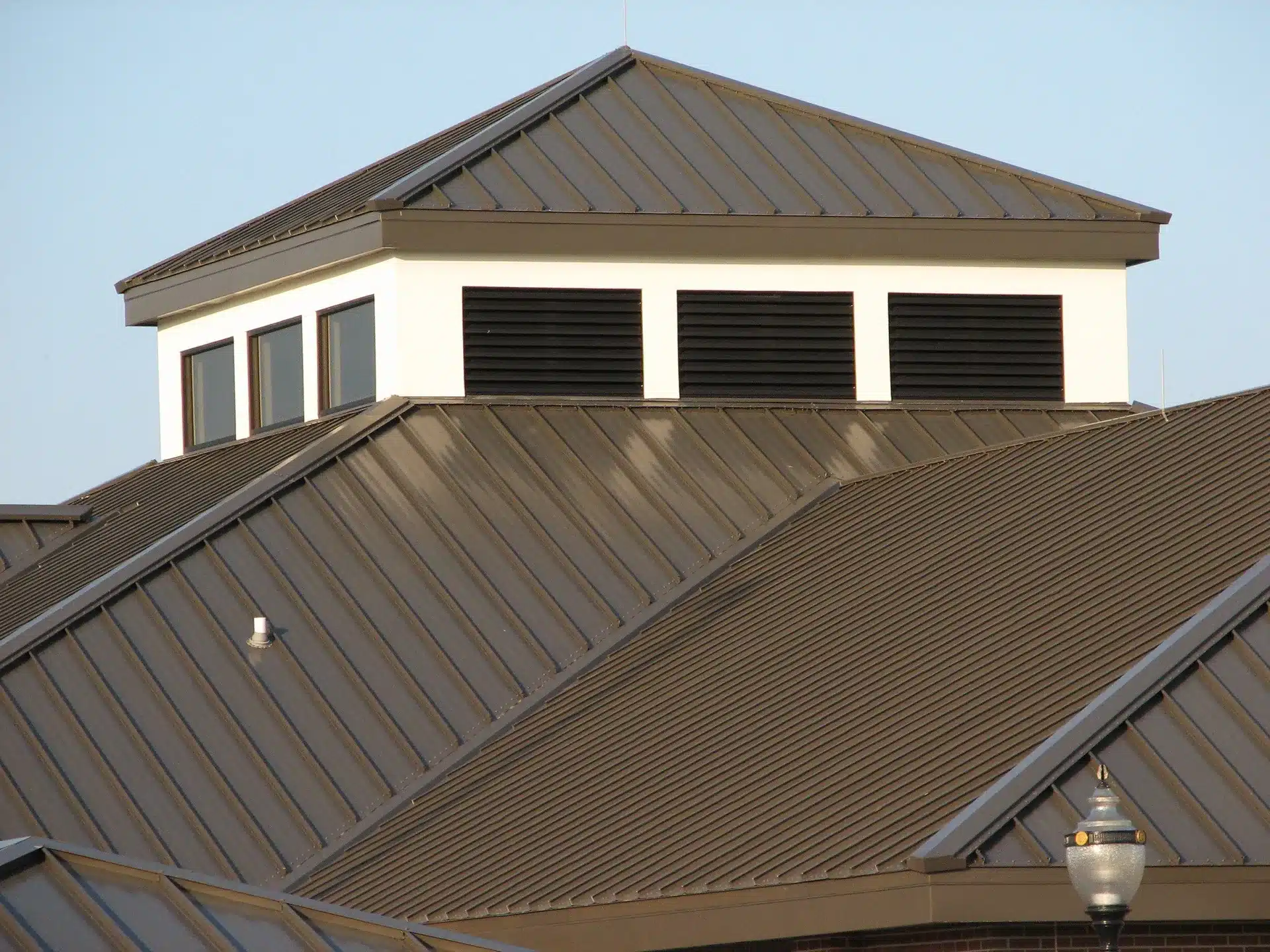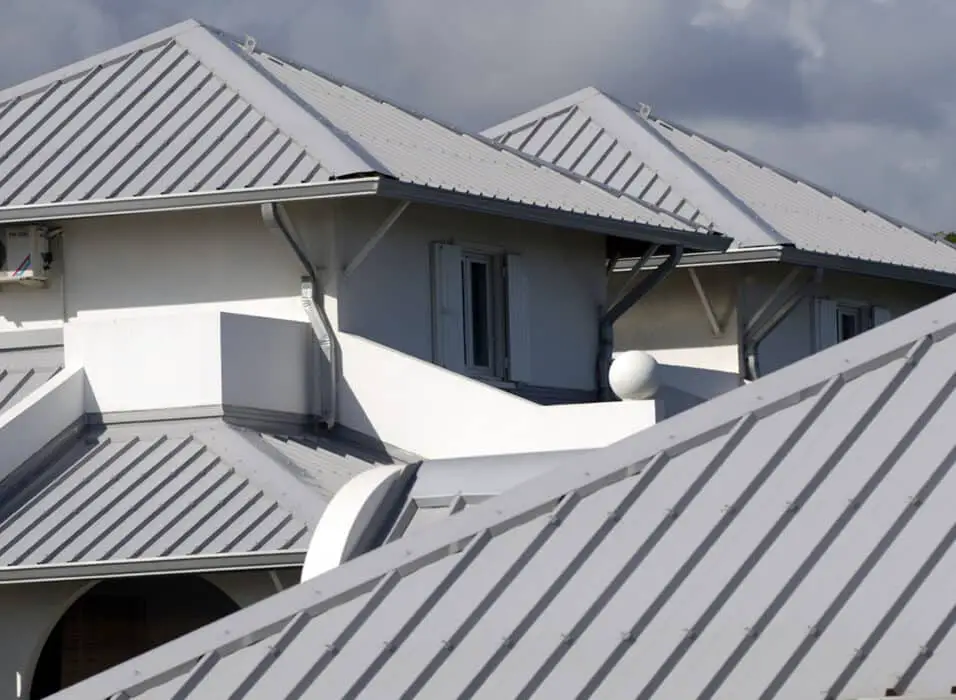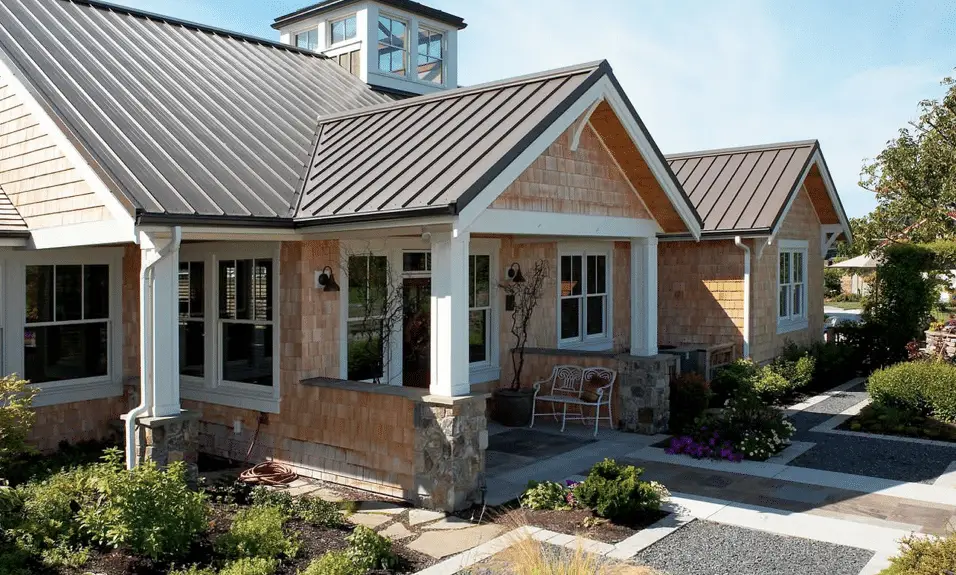How To Bid A Metal Roofing Job
Introduction
How To Bid A Metal Roofing Job: Metal roofing is becoming an increasingly popular choice for homeowners and businesses alike. With its durability, energy efficiency, and aesthetic appeal, it offers numerous advantages over traditional roofing materials. However, bidding a metal roofing job requires careful consideration and expertise to ensure a successful and profitable project. In this article, we will explore the essential steps and factors to consider when bidding on a metal roofing job.
Before diving into the specifics of bidding a metal roofing job, it is crucial to understand the significance of accurate and comprehensive bidding. A well-prepared bid not only helps you secure the project but also ensures that you can deliver the desired results within the allocated budget and timeframe. It is essential to strike a balance between offering competitive pricing and maintaining profitability for your business.
Before bidding on a metal roofing job, analyze the project needs. Evaluation encompasses roof size and complexity, metal roofing system type, and client-requested features and standards. You may submit a competitive bid by precisely estimating materials, labor, and equipment by comprehending the project’s scope.
Choosing the correct metal roofing materials is vital for project success. When choosing a metal roofing system, consider climate, building construction, and client preferences. Standing seam, corrugated panels, and metal roofing each have pros and downsides. It’s crucial to inform clients of their options and help them choose the best one.
Following these methods and analyzing the criteria, you can confidently bid on metal roofing tasks and boost your chances of winning profitable projects. In the following sections, we will explain each phase and offer ideas to help you win the bidding process.
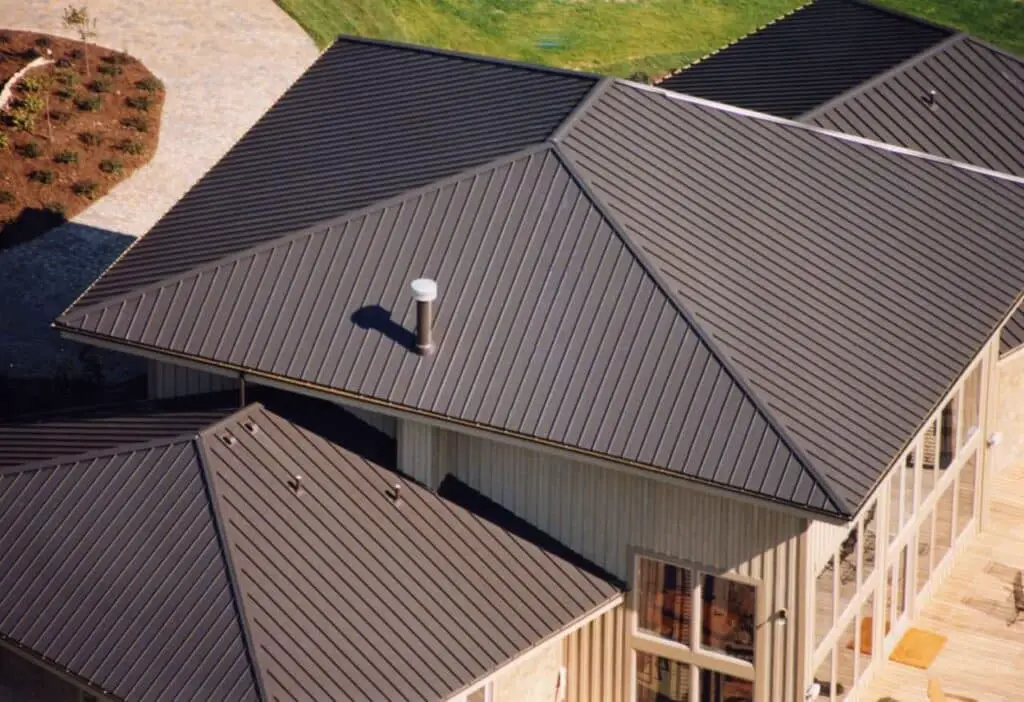
How do you estimate a metal roof?
Estimating a metal roof involves determining the cost and materials required for installing a metal roof on a building. By following a systematic approach, one can accurately estimate the cost and materials needed for a metal roof installation.
Firstly, it is important to measure the size of the roof accurately. It is crucial to include any overhangs or protrusions in the measurements to ensure an accurate estimate.
Secondly, the type of metal being used for the roof should be considered. There are various options available, including steel, aluminum, and copper. Each type has its own advantages and cost implications. Steel is the most common choice due to its durability and affordability, while aluminum is lightweight and resistant to corrosion. Copper, on the other hand, is known for its aesthetic appeal and longevity.
Next, it is important to consider any additional features or accessories that may be required for the metal roof. This includes items such as flashing, gutters, and insulation. Flashing is used to prevent water from seeping into the roof at vulnerable areas such as chimneys or vents. Gutters are essential for proper drainage, while insulation helps regulate temperature and reduce energy costs.
Once all the necessary information has been gathered, it is time to calculate the cost of materials. It is also important to consider the cost of labor if hiring professionals for the installation. Estimating a metal roof requires careful measurement, consideration of the type of metal, and any additional features or accessories needed.
How do you calculate corrugated roofing?
Call your metal provider and ask for the width of the corrugated metal, which is commonly 36 inches. Multiply the length of the sheet — sheets vary in length depending on your need — times the width. For example, 10 feet times 3 feet (36 inches wide) equals 30 square feet. One sheet will cover 30 square feet.
Corrugated roofing is a popular choice for many homeowners due to its durability, affordability, and versatility. Whether you are building a new roof or replacing an existing one, it is important to know how to calculate the amount of corrugated roofing material you will need. By following a few simple steps, you can ensure that you have enough roofing material to complete your project.
Roofing is to measure the length and width of the roof.
Use a tape measure to determine the length of each side of the roof, and then multiply the length by the width to find the total square footage. It is important to measure each side separately, as roofs are often not perfectly square or rectangular in shape.
Once you have the total square footage, you will need to account for the pitch of the roof. The pitch is the angle at which the roof slopes, and it can affect the amount of roofing material you will need. To calculate the pitch, measure the vertical rise of the roof over a 12-inch horizontal distance. For example, if the roof rises 6 inches over a 12-inch distance, the pitch would be 6:12.
You will need to adjust the total square footage accordingly.
The pitch factor is a multiplier that accounts for the additional material needed to cover the slope of the roof. The pitch factor can vary depending on the type of corrugated roofing material you are using, so it is important to consult the manufacturer’s guidelines or a roofing professional for the correct factor.
Once you have adjusted the square footage for the pitch, you can then calculate the number of corrugated roofing panels you will need. Most corrugated roofing panels come in standard sizes, so divide the adjusted square footage by the coverage area of each panel to determine the number of panels needed. It is always a good idea to purchase extra panels to account for any mistakes or future repairs.
Calculating the amount of corrugated roofing material you will need is a straightforward process that involves measuring the length and width of the roof, determining the pitch, adjusting the square footage, and calculating the number of panels needed. By following these steps and consulting the manufacturer’s guidelines or a roofing professional, you can ensure that you have enough corrugated roofing material to complete your project efficiently and effectively.
How do you calculate linear feet for a metal roof?
How do you figure linear feet for a metal roof? 24 inches divided by 12 inches is equal to 2 feet and 36 inches divided by 12 inches is equal to 3 feet.
Calculating linear feet for a metal roof is an essential step in determining the amount of material needed for the project. Linear feet refers to the measurement of a straight line from one point to another, without any curves or angles. This measurement is crucial for accurately estimating the amount of metal roofing material required, as it helps determine the length of the roof’s edges and ridges.
To calculate linear feet for a metal roof, you need to measure the length of each edge and ridge of the roof. Start by measuring the length of the eaves, which are the edges of the roof that overhang the walls. Next, measure the length of the ridges, which are the highest points of the roof where two slopes meet. Additionally, measure the length of any valleys, which are the low points where two slopes intersect.
Once you have obtained these measurements
Add them together to get the total linear feet of the roof. It is important to account for any additional linear feet needed for waste or overlaps. This can be done by adding a percentage, typically around 10%, to the total linear feet. This accounts for any cuts or overlaps that may be necessary during the installation process.
Calculating linear feet accurately is crucial to avoid material shortages or wastage. It ensures that you have enough metal roofing material to complete the project without any interruptions or delays. Additionally, it helps in estimating the cost of the project and allows for proper planning and budgeting.
It is important to note that the method of calculating linear feet for a metal roof may vary depending on the specific design and layout of the roof. Complex roof designs with multiple angles and slopes may require more detailed measurements and calculations. In such cases, it is recommended to consult with a professional roofing contractor or use specialized software to ensure accurate measurements and estimates.
Calculating linear feet for a metal roof involves measuring the length of each edge, ridge, and valley of the roof. Adding these measurements together, accounting for waste and overlaps, provides the total linear feet required for the project. Accurate calculations are essential for proper material estimation, cost estimation, and project planning.
How many screws in metal roofing?
Here are two easy formulas for determining the amount of metal roofing screws: Take your square footage and multiply it by 80%. 80 screws for each roofing square. A roofing square is 100 square feet.
Metal roofing is a popular choice for homeowners and businesses due to its durability, longevity, and aesthetic appeal. When it comes to installing metal roofing, one important consideration is the number of screws required. The number of screws needed for metal roofing depends on various factors, including the size and type of roofing panels, the pitch of the roof, and the local building codes. In this article, we will explore the factors that determine the number of screws needed for metal roofing and provide a comprehensive answer to the question, “”How many screws in metal roofing?””
Factors Affecting the Number of Screws:
Several factors influence the number of screws required for metal roofing installation. Firstly, the size and type of roofing panels play a crucial role. Different panel sizes and profiles have different spacing requirements for screws. For instance, larger panels may require fewer screws compared to smaller ones to ensure proper fastening and stability. Additionally, the pitch of the roof is another important factor. Steeper roofs generally require more screws to prevent the panels from sliding or lifting during extreme weather conditions.
Local Building Codes:
Another crucial consideration when determining the number of screws for metal roofing is the local building codes. Building codes vary from region to region and often specify the minimum requirements for fastening metal roofing panels. These codes are in place to ensure the structural integrity and safety of the roof. It is essential to consult the local building codes or seek advice from a professional roofing contractor to ensure compliance with the regulations.
Calculating the Number of Screws:
To calculate the number of screws needed for metal roofing, it is necessary to consider the panel size, pitch, and local building codes. Manufacturers typically provide guidelines and recommendations for screw spacing based on these factors. These guidelines ensure that the panels are adequately secured and can withstand wind uplift and other external forces. By following the manufacturer’s recommendations and considering the local building codes, one can determine the appropriate number of screws required for a specific metal roofing project.
The number of screws needed for metal roofing depends on various factors such as panel size, pitch, and local building codes. It is crucial to follow the manufacturer’s guidelines and consult the local building codes to ensure proper fastening and compliance with regulations. By considering these factors and calculating the appropriate number of screws, one can ensure a secure and long-lasting metal roofing installation.
How many screws per square meter for a roof?
Finally, multiply the Sqr. M by 7 to find the number of screws needed. Round this number up to the nearest box of 100. It’s always good to have 5-10% spare.
When it comes to installing a roof, one important consideration is the number of screws required per square meter. The number of screws needed depends on various factors such as the type of roofing material, the pitch of the roof, and the local weather conditions. By determining the appropriate number of screws per square meter, you can ensure the stability and longevity of your roof. In this article, we will explore the factors that influence the screw count and provide insights into calculating the optimal number of screws for your roof.
Factors Affecting Screw Count:
Several factors play a crucial role in determining the number of screws required per square meter for a roof. Firstly, the type of roofing material is a significant consideration. Different materials, such as metal, asphalt shingles, or tiles, have varying requirements for screw placement. Metal roofs, for example, often require more screws due to their lightweight nature and susceptibility to wind uplift. On the other hand, asphalt shingles may require fewer screws as they are typically nailed down rather than screwed.
The pitch or slope of the roof is another important factor to consider. Steeper roofs generally require more screws to ensure proper fastening and prevent slippage. Additionally, the local weather conditions, particularly wind speed and exposure, can influence the screw count. Areas prone to high winds may necessitate additional screws to enhance the roof’s resistance against uplift forces.
Calculating Screw Count:
To determine the optimal number of screws per square meter for your roof, it is essential to consult the manufacturer’s guidelines and local building codes. These resources often provide specific recommendations based on the roofing material, pitch, and wind zone. Following these guidelines ensures compliance with safety standards and helps avoid potential issues in the future.
Additionally, it is advisable to consult with a roofing professional or contractor who can assess your specific roof design and provide expert advice. They can consider factors such as the roof’s size, shape, and any unique features that may affect the screw count. Their expertise can help you make an informed decision and ensure the proper installation of your roof.
Determining the appropriate number of screws per square meter for a roof is crucial for its stability and longevity. Factors such as the type of roofing material, pitch, and local weather conditions all influence the screw count. By following manufacturer’s guidelines, consulting local building codes, and seeking professional advice, you can ensure the optimal placement of screws and enhance the overall performance of your roof
When determining the cost of a metal roofing job
Several factors need to be taken into consideration. Firstly, the size and complexity of the roof play a significant role in determining the cost. A larger roof or one with intricate designs will require more materials and labor, thus increasing the overall cost. Additionally, the type of metal used for the roof will impact the price. Different metals have varying costs and qualities, so it’s essential to choose the right one based on durability, aesthetics, and budget.
Another crucial factor is the location and accessibility of the roof. If the roof is difficult to access or located in a remote area, it may require additional equipment or labor, which can increase the cost. The condition of the existing roof and any necessary repairs or removals also need to be considered. If there are underlying issues or old materials that need to be replaced, it will add to the overall cost of the project.
Furthermore, the complexity of the roof’s design and the desired features, such as skylights or ventilation systems, can impact the cost. These additional elements require careful planning and installation, which may require specialized expertise and materials. Lastly, it’s important to consider any permits or regulations that need to be followed during the installation process, as these can also affect the overall cost of the metal roofing job.
How can one accurately estimate the amount of materials needed for a metal roofing project?
Accurately estimating the amount of materials needed for a metal roofing project is crucial to ensure a smooth and cost-effective installation process. Several factors should be considered to achieve an accurate estimation. Firstly, the size and dimensions of the roof play a significant role. The length, width, and slope of the roof will determine the amount of metal panels required. Additionally, the complexity of the roof’s design, such as the presence of dormers, valleys, or skylights, should be taken into account as they may require additional materials.
Another important factor to consider is the type and gauge of the metal being used. Different types of metal, such as steel or aluminum, have varying weights and coverage areas per panel. The gauge, which refers to the thickness of the metal, also affects the number of panels needed. Thicker gauges may require fewer panels compared to thinner gauges. It is essential to consult with manufacturers or suppliers to determine the specific coverage area and gauge requirements for the chosen metal roofing material.
Furthermore, accurately estimating the amount of materials needed involves considering the trim and accessories required for the installation. This includes ridge caps, flashing, fasteners, underlayment, and sealants. These additional components are essential for a durable and weather-resistant metal roof. Properly accounting for these items in the estimation process will help avoid delays or additional costs during the installation.
What are the key steps involved in the installation process of a metal roof?
The installation process of a metal roof involves several key steps that ensure a successful and durable roofing system. These steps include:
Roof Preparation: Before the installation begins, the existing roof must be thoroughly inspected and prepared. This includes removing any old roofing materials, repairing any damaged areas, and ensuring the roof deck is clean and structurally sound.
Underlayment Installation: The next step is to install a high-quality underlayment, which acts as a moisture barrier and provides additional protection against leaks. This underlayment is typically made of synthetic materials and is laid over the roof deck.
Flashing and Trim Installation: Flashing and trim are essential components that help prevent water penetration and ensure a watertight seal. These are installed around roof edges, valleys, and any other areas where water could potentially enter.
Metal Panel Installation: The metal panels are then installed, starting from the bottom and working upwards. Each panel is carefully aligned and secured to the roof deck using screws or clips. Proper overlap and fastening techniques are crucial to ensure the panels are securely attached and can withstand various weather conditions.
Ridge Cap Installation: The final step involves installing ridge caps, which are specially designed metal pieces that cover the ridges of the roof. These caps provide additional protection against water infiltration and give the roof a finished appearance.
The installation process of a metal roof involves thorough roof preparation, underlayment installation, flashing and trim installation, metal panel installation, and ridge cap installation. Each step plays a vital role in creating a durable and long-lasting metal roofing system that can withstand the elements and provide reliable protection for years to come.
What are the potential challenges or obstacles that may arise during a metal roofing job, and how can they be addressed?
Metal roofing projects can present many complications. Metal roof installation often requires removing existing roofing materials. This takes time and may cost more in labor and disposal. To overcome this issue, the contractor must evaluate the roof’s condition and plan its removal. Planning and communication with the roofing team may save delays and ensure a smooth metal roof transition.
A metal roofing installation may require specific tools and equipment. Installation of metal roofs requires metal cutting tools, seamers, and fasteners. The contractor’s lack of certain tools or competence with metal roofing systems can result in poor installation and future concerns. This difficulty requires the contractor to have a professional and experienced team that knows metal roofing installation processes and has the right tools and equipment.
A metal roofing job might also be difficult due to weather. Rain, wind, and high temperatures can impact roof installation and quality. The contractor must monitor weather forecasts and plan installation accordingly. Tarps or temporary sealing may be needed to protect the roof during installation. The metal roofing project can be completed successfully with regular client communication and scheduling flexibility to manage weather issues.
What qualifications or certifications should a contractor possess in order to bid on a metal roofing project?
Contractors bidding on metal roofing projects must be qualified and certified to assure a satisfactory finish. First, a contractor must be licensed to roof in the project’s location. This license verifies that the contractor meets local regulations.
Along with a license, certifications from renowned organizations like the Metal Construction Association (MCA) or Roofing Contractors Association of America (RCRA) can boost a contractor’s credibility. These credentials show that the contractor has comprehensive training in metal roofing installation, safety, and industry best practices.
Contractors also need general liability and workers’ compensation insurance. This protects the contractor and customer from project accidents and losses. Contractor insurance should be requested before signing any contracts.
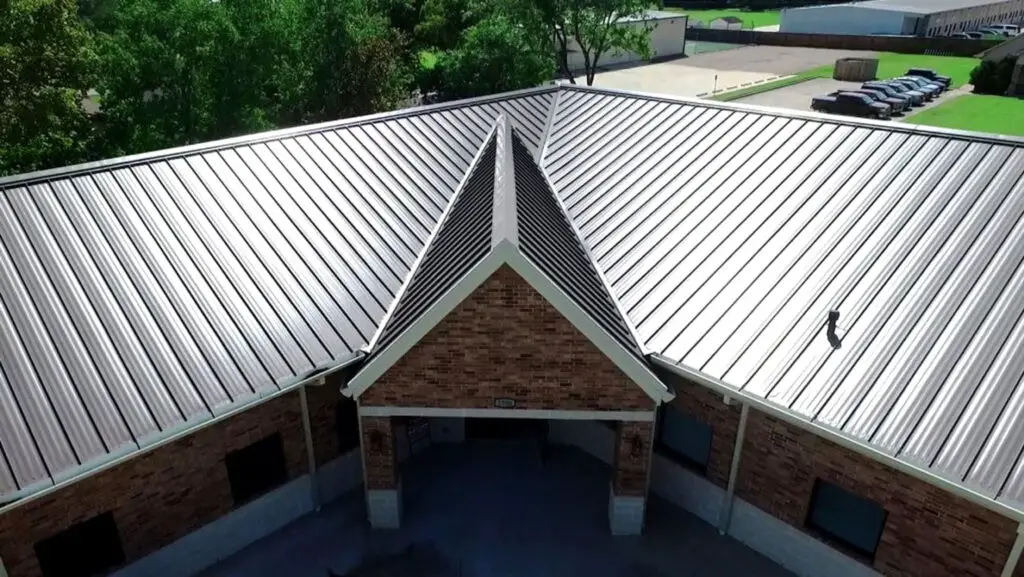
Conclusion
Bidding a metal roofing job requires careful consideration and attention to detail. It is essential to thoroughly assess the project requirements, including the size of the roof, the type of metal roofing material, and any additional features or specifications. By following a systematic approach and utilizing accurate measurements, contractors can provide accurate and competitive bids that meet the needs of their clients.
One crucial aspect of bidding a metal roofing job is understanding the labor and material costs involved. Contractors must factor in the cost of purchasing the metal roofing material, as well as any additional materials required for installation, such as fasteners, sealants, and underlayment. Additionally, they need to consider the cost of labor, including the number of workers needed, their hourly rates, and the estimated time required to complete the project.
Furthermore, it is important to consider any potential challenges or complexities that may arise during the installation process. Metal roofing jobs often involve working at heights and require specialized equipment and safety measures. Contractors should account for these factors when determining their bid to ensure they can complete the project safely and efficiently.
Lastly, effective communication with the client is key to successfully bidding a metal roofing job. Contractors should take the time to understand the client’s expectations and address any concerns or questions they may have. Clear and transparent communication regarding the scope of work, timeline, and cost breakdown will help establish trust and ensure both parties are on the same page.
In summary, bidding a metal roofing job involves careful planning, accurate cost estimation, consideration of potential challenges, and effective communication with the client. By following these guidelines, contractors can provide competitive bids that reflect their expertise and commitment to delivering high-quality metal roofing installations.



