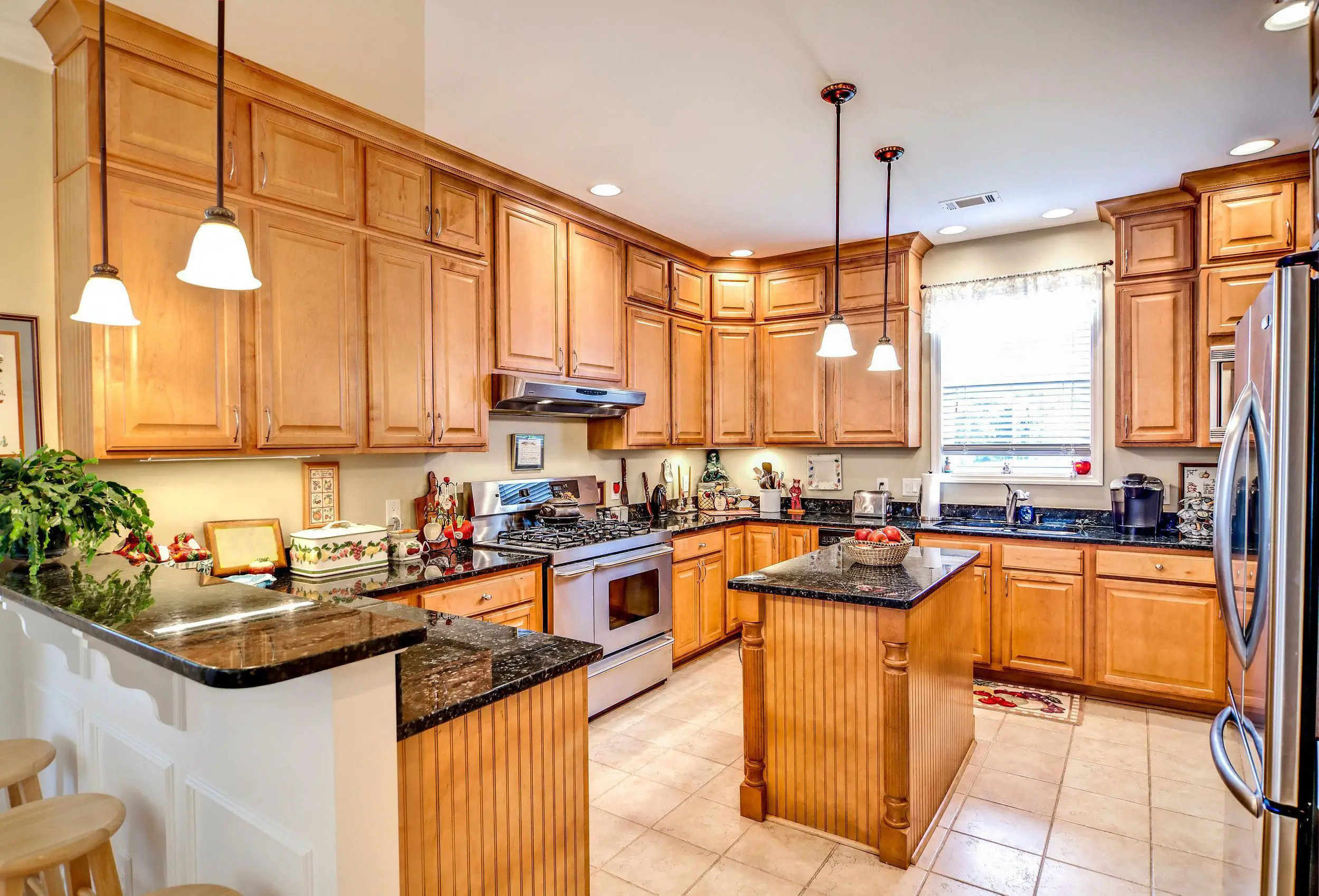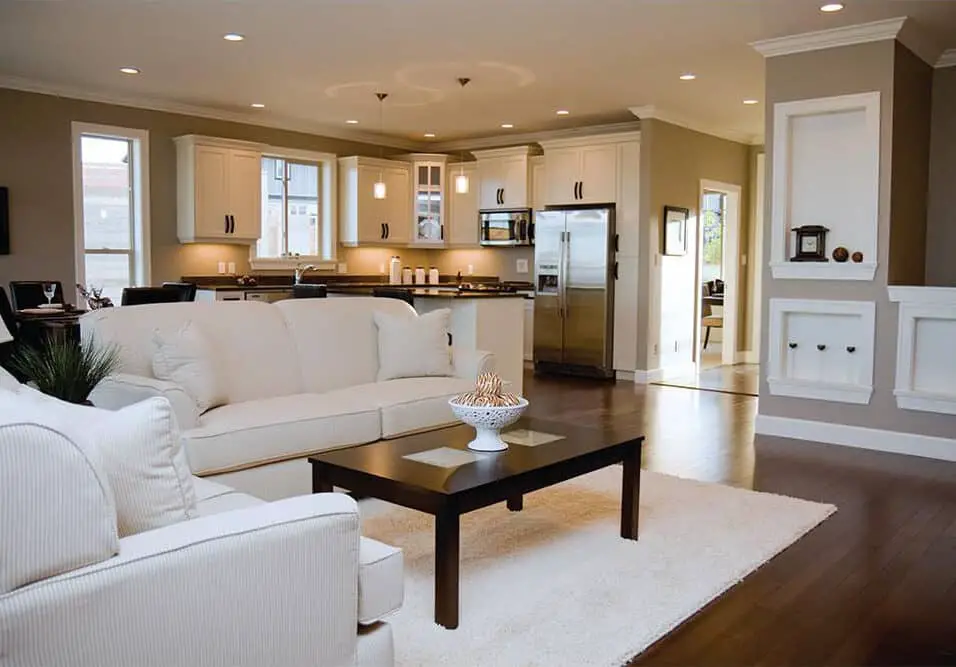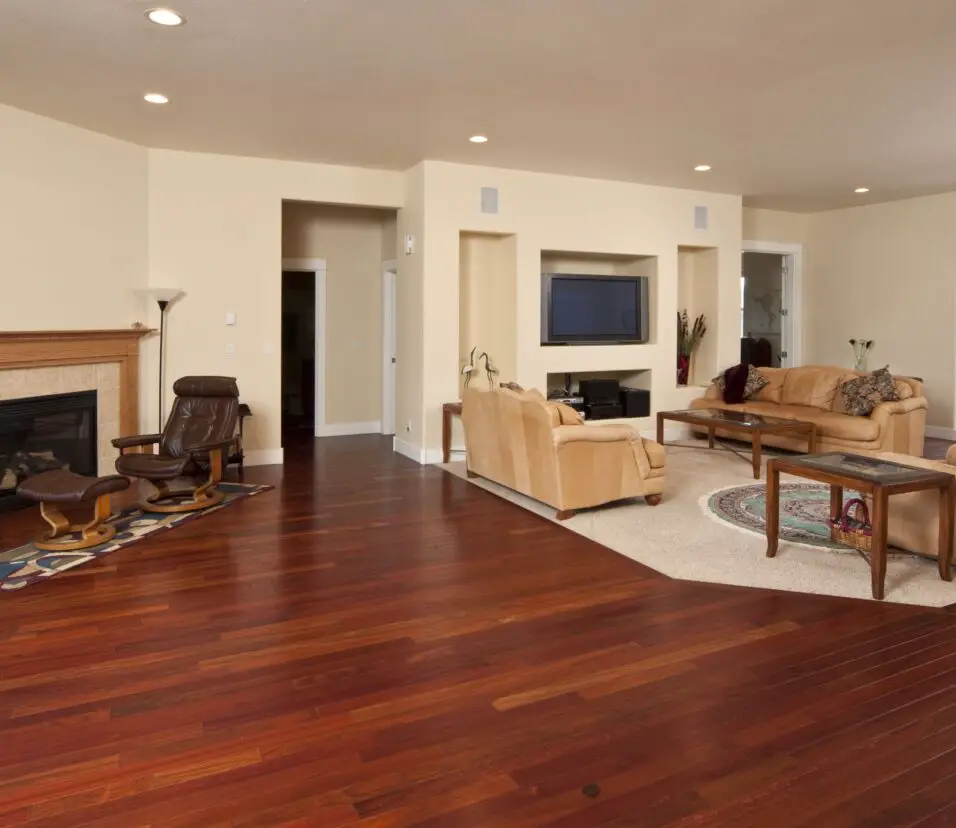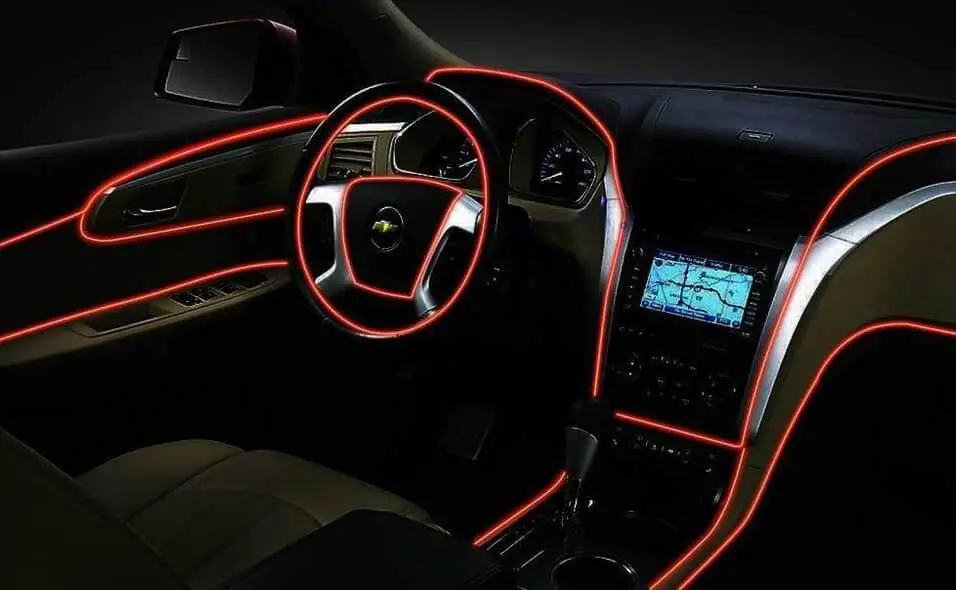How To Become A Kitchen Designer
Introduction
How To Become A Kitchen Designer: Kitchen designers play a pivotal role in transforming ordinary spaces into functional and aesthetically pleasing culinary havens. They are the masterminds behind the layout, organization, and selection of materials that shape a kitchen’s overall look and feel. From maximizing storage solutions to ensuring optimal workflow, their expertise lies in crafting environments that not only meet the needs of homeowners but also reflect their unique personalities and lifestyles.
As a kitchen designer, you’ll have the opportunity to collaborate with homeowners, architects, and contractors, translating their visions into tangible and practical kitchen designs. By understanding the latest trends, cutting-edge technologies, and sustainable practices, you’ll be able to create paint kitchens that are not only stylish and modern but also eco-friendly and efficient.
This journey into the realm of kitchen design will require a blend of technical skills and artistic flair. It often begins with acquiring the right education and training, honing your spatial and visualization abilities, and familiarizing yourself with industry-standard design software. Additionally, staying up-to-date with the ever-evolving world of design and construction will be crucial to remain at the forefront of your field.
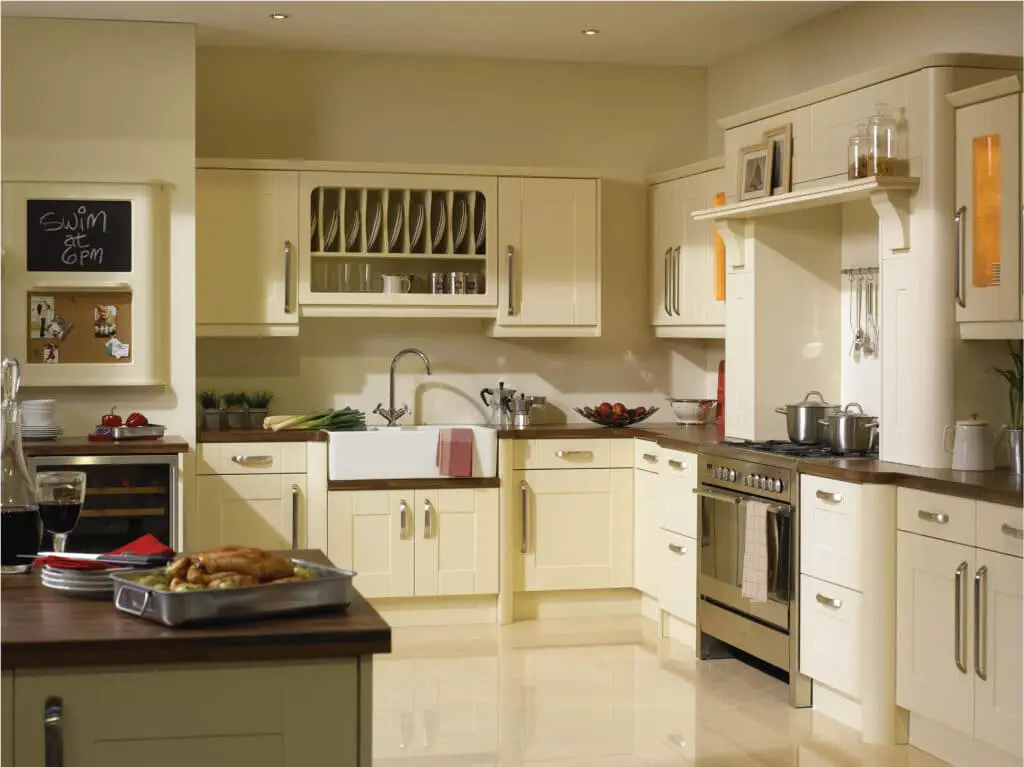
How do I become an independent kitchen designer?
The National Kitchen and Bath Association gives specialized licensing in kitchen design. This can be done with or without a degree in design. For this certification, you need two years of experience, one of which must be in the kitchen and bath business. In some cases, you may also need one year of formal, post-secondary education.
Start by learning as much as you can about interior design, architecture, or a similar area. Sign up for a good design school or get a degree that focuses on space planning, materials, and how things look. Also, think about taking classes or workshops that focus on kitchen planning to improve your skills in this area.
Formal schooling is important, but so is real-world experience. Look for internships or entry-level jobs with well-known kitchen design studios or design businesses. This hands-on training will teach you a lot about the business, working with clients, and managing projects.
Learn how to use design software like AutoCAD, SketchUp, or 3D modeling tools to make professional-looking kitchen plans and renderings. If you know how to use these programs well, you’ll be better able to explain your thoughts to clients and contractors.
As you work on jobs and gain experience, put together a portfolio that shows off your best kitchen designs. Your portfolio will be a strong way to attract potential clients and show them what makes you different and how good you are.
What is a kitchen designer called?
Kitchen designers also know how to make the most of the space in a kitchen, and they may do study to find the best new materials and features to use to make an amazing kitchen. A person who designs kitchens and bathrooms is also known as a kitchen and bath designer or a kitchen and bath expert.
A kitchen designer’s job is more than just to make the kitchen look nice. They focus on making the layout, organization, and flow of the kitchen work best for the client’s wants and preferences. By using new ideas in design, choosing the right materials, and keeping up with the latest trends and technologies, kitchen planners create spaces that improve both the kitchen’s looks and its functionality.
Space planning, building principles, and interior design are all things that kitchen designers know a lot about. They have a good eye for details and a good understanding of how different things, like cabinets, countertops, appliances, lights, and storage solutions, work together to make a kitchen design that is cohesive and efficient.
Kitchen designers often use tools and software like computer-aided design (CAD) software and 3D modeling apps to bring their ideas to life. With these tools, they can make accurate floor plans, detailed renderings, and virtual models of the suggested kitchen design. This lets clients see what the finished kitchen will look like before the building or remodeling starts.
As they work closely with clients, architects, contractors, and other professionals on the job, kitchen designers need to be able to work well with others and talk to them. Kitchen planners can make designs that work for each person or family by listening to what they want and learning about their lifestyle, tastes, and budget.
Who designs kitchen layouts?
Kitchens are planned by architects, furniture designers, and kitchen designers.
Professional kitchen designers have a background in interior design, architecture, or a similar area. They know a lot about how to use space, how to make it comfortable, and the basic rules of design. Kitchen designers work with homeowners, builders, and contractors to create layouts that make the most of the room and make it easy to move from one part of the kitchen to another.
Interior designers who focus on home or kitchen design are also very important when it comes to making kitchen layouts. Because they know a lot about interior spaces in general, they can create kitchens that look good and work well with the rest of the house.
Architects are professionals who have been trained to create and plan whole buildings, including the kitchens. When building new homes or doing big renovations, architects often design the layout of the kitchen as part of the whole.
There are kitchen planners on staff at a lot of big home improvement shops and kitchen showrooms. These experts work directly with customers to create kitchen layouts using the store’s products and materials. Often, they use specialized kitchen design tools to make detailed plans and 3D renderings that help them see what the kitchen will look like.
Some businesses that make handmade cabinets also offer services for designing kitchens. Their designers work closely with clients to plan the layout around the custom cabinets. This makes sure that everything fits perfectly and that the most room is used.
What are the duties of a kitchen designer?
As a Kitchen Designer, you will be responsible for meeting clients and knowing their requirements for the kitchen designs. You will also be responsible for creating accurate blueprints to meet all the client’s specifications. As an ideal candidate, you should have in-depth knowledge of color coordination in designs.
Client Consultation: The first step for a kitchen designer is to meet with clients and understand their needs, preferences, and budget. They discuss the desired style, color schemes, and any specific appliances or features the client wants to include in their kitchen.
Space Planning: Kitchen designers analyze the available space and create efficient layouts that make the most of the area. They carefully consider the positioning of cabinets, appliances, workstations, and other elements to ensure a smooth flow within the kitchen.
Cabinetry and Storage Solutions: Kitchen designers are experts in cabinetry design. They select the appropriate cabinets, drawers, and storage solutions that not only maximize storage space but also enhance the overall design and functionality of the kitchen.
Appliance Selection: Based on the client’s needs and preferences, kitchen designers assist in selecting the right appliances that fit seamlessly into the kitchen design and cater to the cooking and lifestyle requirements of the client.
Material and Finish Selection: From countertops to flooring and backsplashes, kitchen designers guide clients in choosing suitable materials and finishes that complement the overall design and meet the desired aesthetic and practicality.
What is the scope of work for a kitchen designer?
A kitchen designer is a type of interior designer who works with clients to discuss all aspects of creating, remodeling, or updating the kitchen area of their home. You would discuss building materials, themes, colors, patterns, and room layout with a client.
Space Planning: One of the primary responsibilities of a kitchen designer is to develop efficient and functional kitchen layouts. They optimize efficiency by assessing the space and organizing the kitchen’s cooking, preparation, and cleanup areas.
Cabinetry and Storage Solutions: Kitchen designers are experts in cabinetry design. They carefully select and position cabinets, drawers, and other storage solutions to maximize storage space while maintaining a visually appealing and clutter-free kitchen.
Appliance Selection: Kitchen designers assist clients in choosing the right appliances that fit seamlessly into the kitchen design and meet their specific cooking and lifestyle needs.
Material and Finish Selection: From countertops to flooring and backsplashes, kitchen designers guide clients in selecting suitable materials and finishes that complement the overall design and align with the client’s preferences and budget.
3D Renderings and Visualization: Utilizing specialized software, kitchen designers create detailed 3D renderings and visualizations of the proposed kitchen design. These visual aids help clients visualize how the final kitchen will look, aiding in decision-making and design approval.
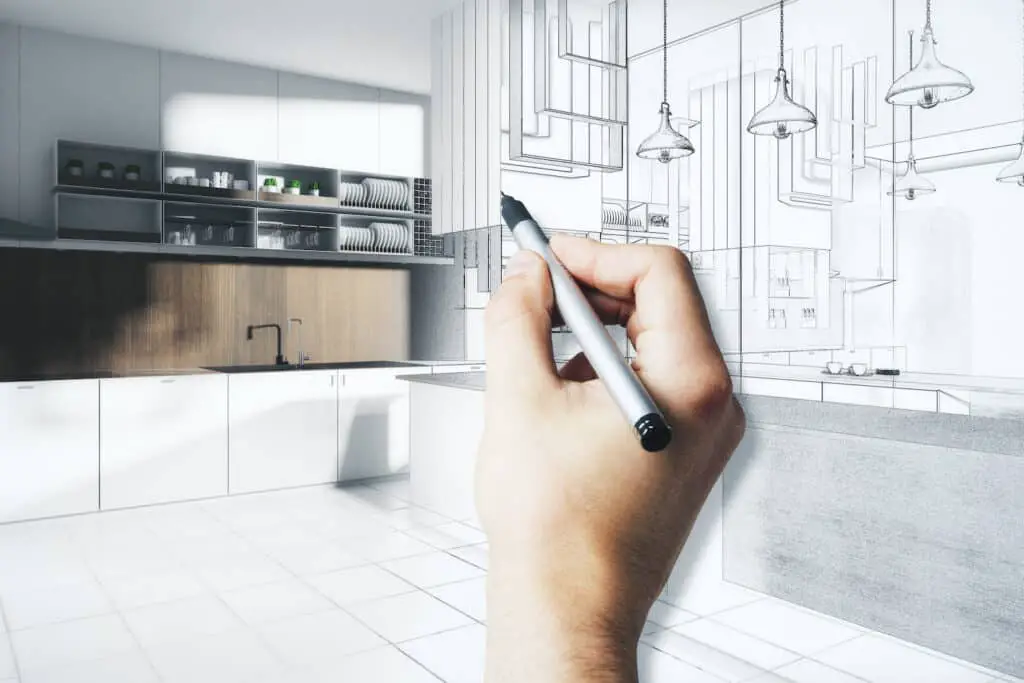
Do I need an architect to design a kitchen?
When a kitchen needs structural changes, an architect is a necessary partner in the planning process because they have a clear vision and know how things are put together. Even if the kitchen is beautiful, you won’t be happy with it if it doesn’t work right.
Involving an architect is a good idea if your kitchen design is part of a bigger architectural project, like building a new home, doing a major renovation, or adding on. Architects can make sure that the design of the kitchen fits in well with the rest of the building by taking into account structural elements, building rules, and zoning laws.
If your kitchen design involves removing or adding walls, moving doors or windows, or rearranging the area, you’ll need an architect. They can provide detailed plans and drawings for contractors to follow to execute modifications safely and swiftly.
Unusual kitchen designs
For highly customized or unusual kitchen designs, an architect’s ability to be creative and solve problems can be helpful. Architects can think outside the box, look for new ways to solve problems, and add unique design elements to make your idea come to life.
Having an architect help you plan your kitchen may affect your budget in some ways. Architects usually charge more for their services than designers who specialize in kitchens. If you have a small budget for your project, it may be more cost-effective to work directly with a kitchen designer who can focus on making a place that works well and looks good.
If you only want to make small changes to the plan and structure of your kitchen, a kitchen designer may be able to meet all of your needs. Kitchen designers know how to make the best use of space, choose the right materials, and work with contractors to make sure the job goes smoothly.
What is the first step in designing a kitchen?
The first step in designing a kitchen is deciding on the overall look. Don’t get stuck on details like handle types and paint colors. At the start of the process, the style—modern, transitional, or traditional—is what matters. Make a list of all the things that are wrong with your current or previous kitchen.
The planning process starts with a detailed meeting with the client. The kitchen designer meets with the homeowner to talk about what they want, what they don’t want, and what their goals are for the new kitchen. This is a chance to find out how the client cooks, how many people are in their family, how they like to party, and if they want anything special.
During the meeting, the kitchen designer may ask the client to bring pictures of kitchens they like or tell them about their ideas. This gives the designer a better idea of the client’s design tastes, color palettes, and the general look they want for their dream kitchen.
Kitchen design remodeling
During the first meeting, the creator and client also talk about the project’s budget and scope. When the designer knows the price limits, he or she can adjust the design to meet the client’s financial goals while still making a great product.
They measure the space, record structural information, and inspect water and electrical. When the designer knows the current state, they may spot faults and improve it.
Understanding how the kitchen functions and flows is crucial to the first stage. The designer considers the kitchen work triangle—the sink, stove, and refrigerator—when placing crucial items to provide a smooth kitchen.
How long does a kitchen design take?
The length of time it takes to finish designing your kitchen depends a lot on how quickly decisions are made and how often you and your designer can meet. The planning stage takes, on average, between 6 and 8 weeks. You can also start doing your own study at any time.
Scope of the Project: The length of a kitchen design project depends a lot on its size and level of difficulty. When compared to a full kitchen remodel or designing a kitchen for a new building project, a simple kitchen remodel with few changes may take less time.
Help from and teamwork with the client: The timeline can be affected by how much the client helps and works with the team. During the design process, decisions can be made faster and delays can be avoided if the client gives comments often and on time.
Initial Consultation and Research: In the first step of the design process, the client is consulted, information is gathered, and research is done. This step can take anywhere from a few days to a couple of weeks, based on the schedule and the amount of time available.
Space planning and layout design: It can take anywhere from a few days to a couple of weeks to make a kitchen layout that works well and is easy to use, based on how complex it is and how much customization is needed.
Material and Product Choice: Choosing materials, finishes, appliances, and fixtures is an important part of the planning process. This step can take a few weeks because you have to look into your choices, compare products, and think about how long it will take to make custom items.
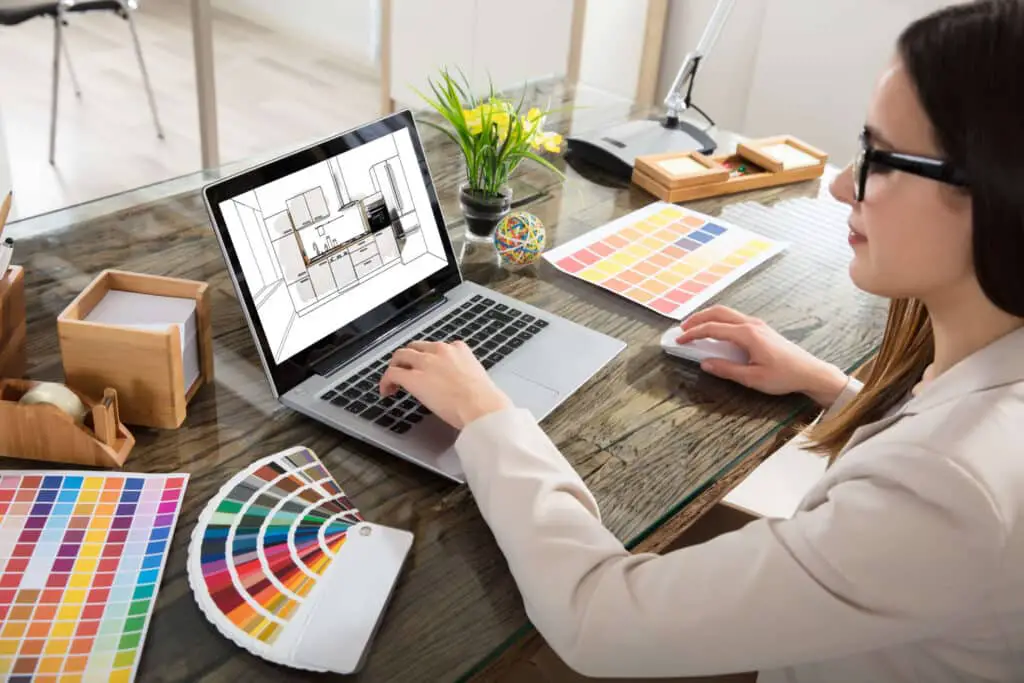
Conclusion
To embark on this path, aspiring kitchen designers should start by acquiring a relevant education in interior design, architecture, or a related field. Gaining practical experience through internships or apprenticeships can prove invaluable in honing your skills and understanding the industry’s inner workings. In this profession, creativity knows no bounds, and an eye for detail is paramount.
Aspiring kitchen designers must also embrace the ever-changing landscape of design trends, technologies, and sustainable practices. By keeping abreast of the latest innovations, you can infuse your designs with fresh perspectives and stay ahead in this dynamic field. Furthermore, cultivating excellent communication and collaboration skills will allow you to understand your clients’ needs and visions, translating them into practical and aesthetically pleasing kitchen cabinet.
Taking the time to visualize and conceptualize each element of a kitchen design will set you apart as a standout kitchen designer. Lastly, perseverance and dedication are essential. Building a successful career as a kitchen designer may take time, but with passion and a commitment to excellence, you can create spaces that bring joy and functionality to countless homeowners.



