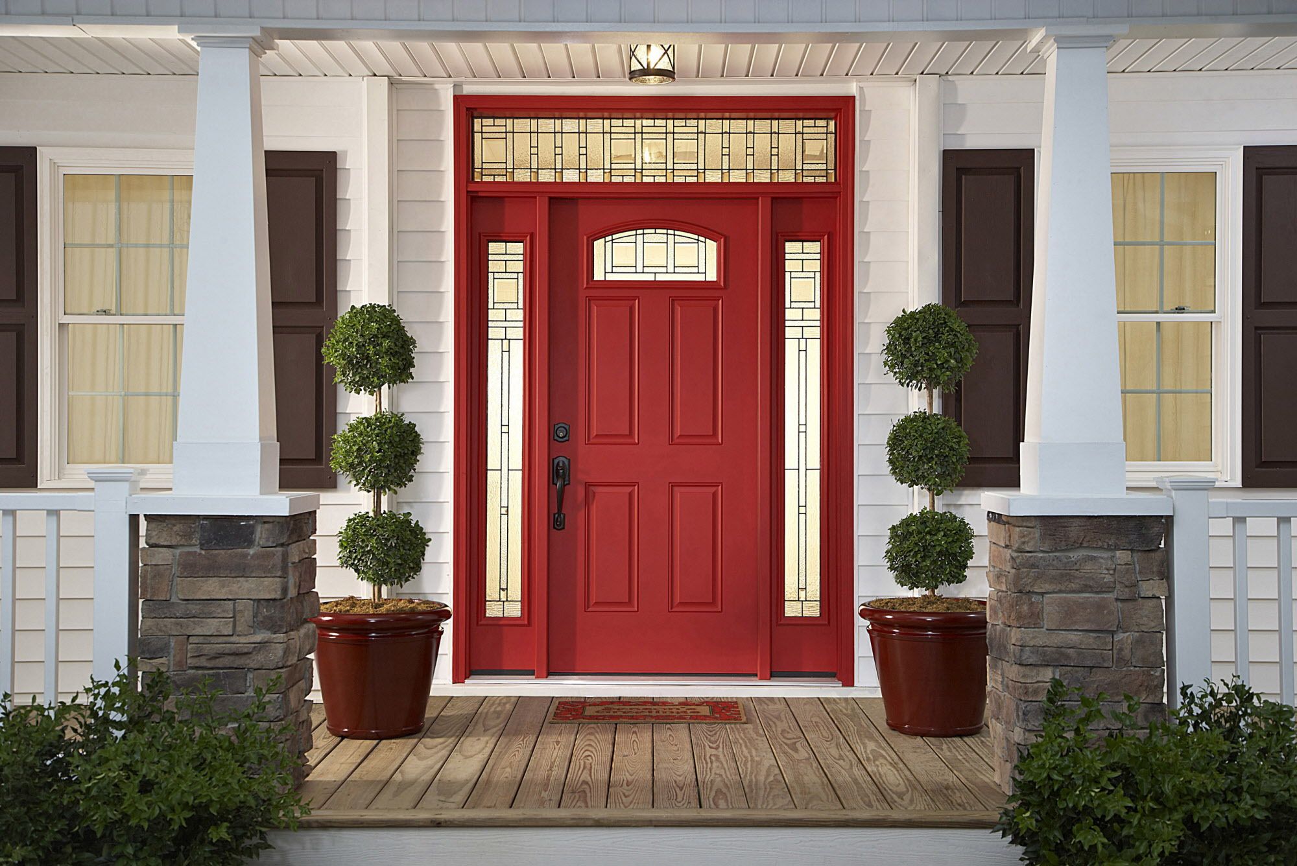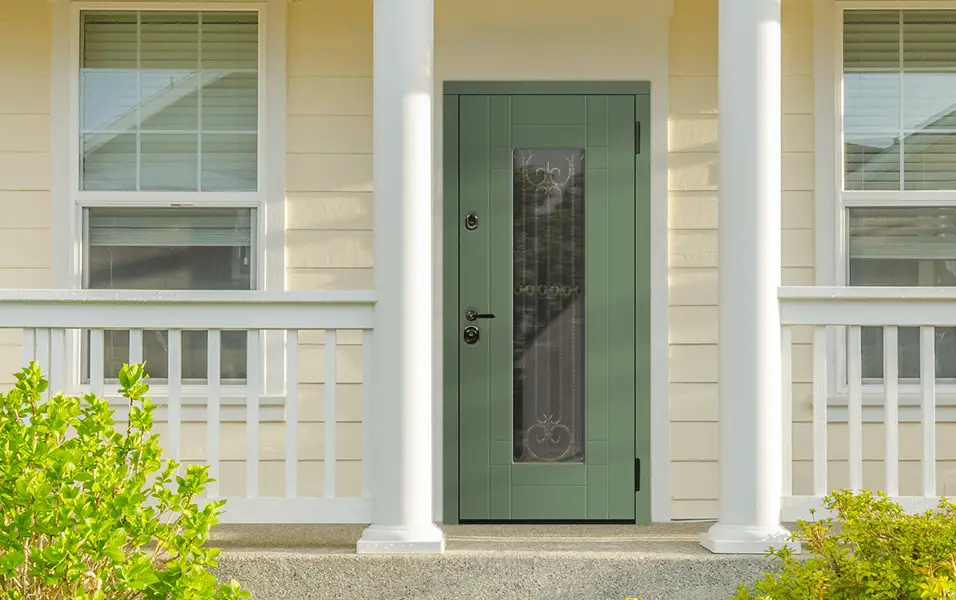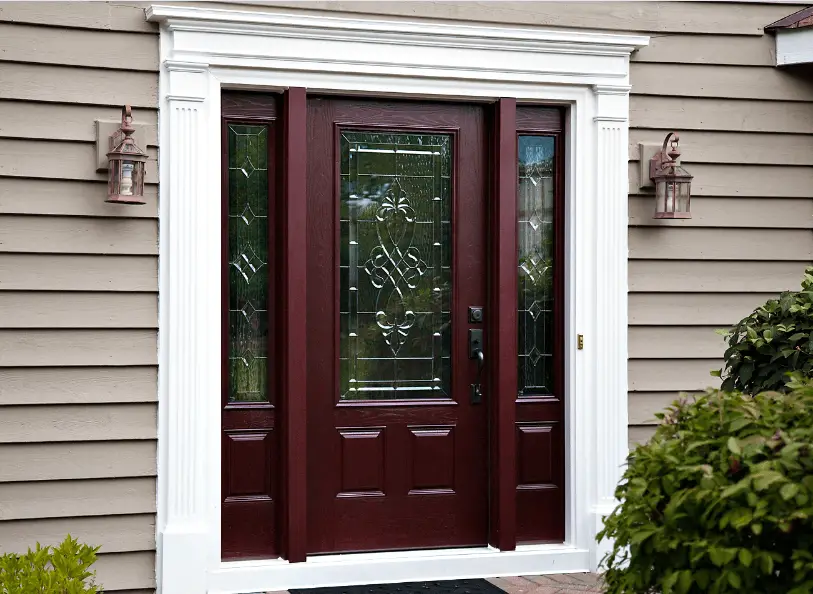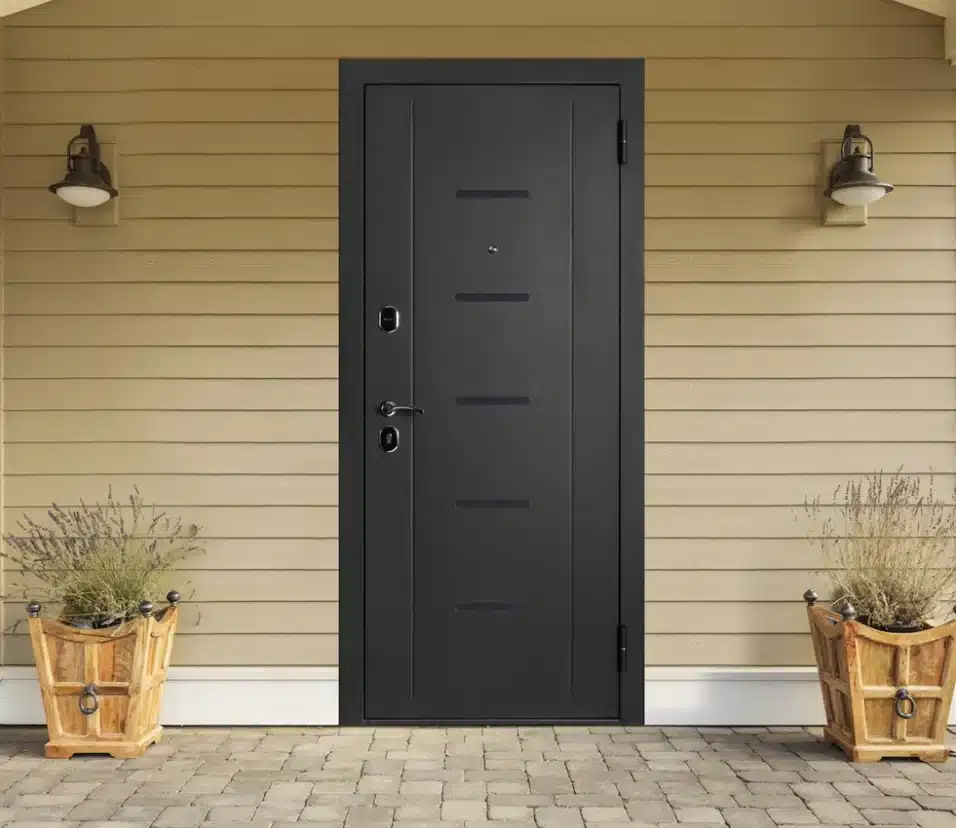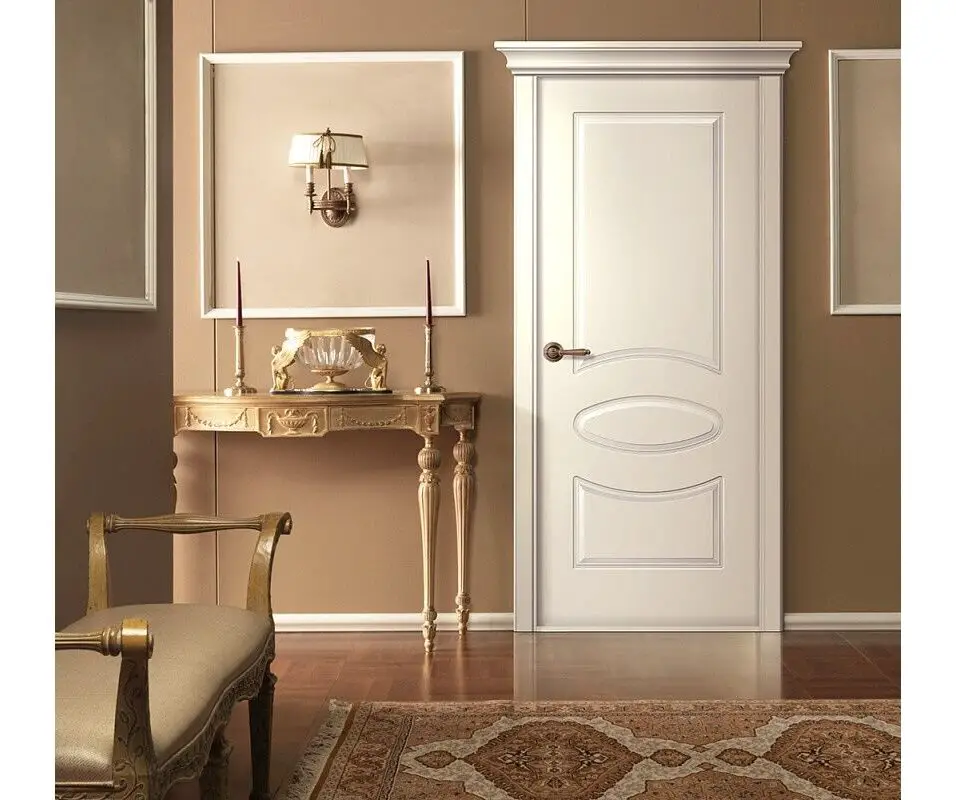How Tall Is A Standard Exterior Door
Introduction
How Tall Is A Standard Exterior Door: Exterior doors serve as both functional and aesthetic elements of a home’s design. One critical aspect of these doors is their height, a factor that influences not only the architectural appeal but also the practicality of entry and exit. In this exploration, we delve into the question: “How tall is a standard exterior door?”
Understanding the standard height of exterior doors is pivotal for homeowners, architects, and builders alike. It ensures that doors not only meet safety and accessibility regulations but also seamlessly integrate into the overall design scheme of a structure. Moreover, knowing the standard height aids in choosing the right door for your specific needs, be it for a residential house, a commercial building, or a unique architectural project.

What is the height of an exterior door?
80 inches tall
The height of an exterior door can vary, but the standard height for most exterior doors in the United States is 80 inches, or 6 feet 8 inches. This height is considered the norm because it accommodates the average height of individuals and allows for easy passage without stooping or bending. However, it’s important to note that not all exterior doors adhere to this standard height. Some exterior doors may be taller, particularly in custom-built homes or structures with unique architectural designs.
In addition to the 80-inch standard, you can also find exterior doors in heights of 84 inches (7 feet) and 96 inches (8 feet). These taller doors are often used in homes with higher ceilings or for grand entrances in upscale residences. The choice of door height ultimately depends on the design and architectural preferences of the homeowner or builder.
Are all doors 80 inches tall?
Most modern-day main entry door models measured 80” (height) by 36” (width) by 1¾ “ (thickness). However, if you have an older house, then your front door may be taller. Older homes often have front doors that measure 84” tall; newer homes may have doors that are 96” or even 109” tall (or more!).
Interior doors, for example, are typically shorter than exterior doors, often around 78 inches (6 feet 6 inches) or even 80 inches, depending on the room’s ceiling height and design requirements. Closet doors and pantry doors may also be shorter for functional reasons.
Custom-built homes and unique architectural projects may feature doors of varying heights to complement the overall design aesthetic. So, door height can vary widely based on the specific needs and vision of the homeowner or architect.
What is the size of a standard external door?
Common external metric door sizes
While 1981mm x 838 x 44mm is the most common external door size, and therefore largely considered standard, don’t worry if your front door does not conform to this size. There is a variety of common external door sizes readily available from retailers and manufacturers.
The size of a standard external door typically falls within the range of 30 to 36 inches in width and 80 inches in height. This width range accommodates the standard door openings in most residential structures. The 80-inch height is the most common standard, providing ample clearance for individuals to pass through comfortably.
In terms of thickness, exterior doors are typically 1¾ inches thick to provide insulation and security. However, there are variations in door thickness as well, especially for specialized doors like those designed for extreme weather conditions or enhanced security.
It’s important to note that while these dimensions represent a standard, there is room for customization based on specific architectural plans, regional preferences, or unique design requirements. Custom-built homes, for instance, might feature external doors that deviate from these standard sizes to create a distinctive look.
What is a comfortable door height?
Standard Size for Interior Doors
The height for all passage doors must be a minimum of 80 inches and the standard width sizes for interior doors are 24”, 28”, 30”, 32” and 36”. The minimum recommended door width to allow persons with disabilities’ to pass through is 36 inches.
What is the height of an exterior door?
However, it’s important to note that not all exterior doors adhere to this standard height. Some exterior doors may be taller, particularly in custom-built homes or structures with unique architectural designs.
In addition to the 80-inch standard, you can also find exterior doors in heights of 84 inches (7 feet) and 96 inches (8 feet). These taller doors are often used in homes with higher ceilings or for grand entrances in upscale residences. The choice of door height ultimately depends on the design and architectural preferences of the homeowner or builder.
Are all doors 80 inches tall?
No, not all doors are 80 inches tall.
Interior doors, for example, are typically shorter than exterior doors, often around 78 inches (6 feet 6 inches) or even 80 inches, depending on the room’s ceiling height and design requirements. Closet doors and pantry doors may also be shorter for functional reasons.
Custom-built homes and unique architectural projects may feature doors of varying heights to complement the overall design aesthetic. So, door height can vary widely based on the specific needs and vision of the homeowner or architect.
What is the size of a standard external door?
The size of a standard external door typically falls within the range of 30 to 36 inches in width and 80 inches in height. This width range accommodates the standard door openings in most residential structures. The 80-inch height is the most common standard, providing ample clearance for individuals to pass through comfortably.
In terms of thickness, exterior doors are typically 1¾ inches thick to provide insulation and security. However, there are variations in door thickness as well, especially for specialized doors like those designed for extreme weather conditions or enhanced security.
It’s important to note that while these dimensions represent a standard, there is room for customization based on specific architectural plans, regional preferences, or unique design requirements. Custom-built homes, for instance, might feature external doors that deviate from these standard sizes to create a distinctive look.
What is a comfortable door height?
This height ensures that individuals can pass through the door without any discomfort or inconvenience.
However, comfort can be subjective and may vary based on individual preferences and needs. Some homeowners may opt for taller doors, such as 84 inches (7 feet), especially if they have high ceilings or want to create a more grandiose entrance. Conversely, in spaces with lower ceilings or for specialized purposes like closets or utility rooms, shorter doors may be chosen.
Ultimately, a comfortable door height depends on the context and the individuals who will be using the door.
Is 7 a standard door height?
The typical standard door height in most American households is 80 inches, or 6 feet 7 inches. Most interior doors are between 24 and 36 inches wide, and the most common size is 30 inches wide. If you have a taller door, it is usually considered oversized and will require a different installation process.
A door height of 7 feet (84 inches) is indeed a standard option for exterior doors, but it is not the most common standard height. The most prevalent standard height for exterior doors in residential buildings is 6 feet 8 inches (80 inches).
While 7 feet is indeed a standard door height, it is essential to recognize that the “standard” door height can vary depending on regional building codes and architectural preferences. Variations in door height allow for flexibility in design to match the specific needs and style of a building.
What is the height of a door in feet?
The standard height of door in the US is 80 inches which is 6 ft 8 inches high. But the standard height of doors in India is 84 inches which is 7 feet. Door height is increased based on the requirement and in some cases for making an aesthetically pleasing entrance to make it look grand.
The height of a door in feet can vary depending on the specific door and its intended use. Standard door heights are typically measured in feet and inches. The most common standard door heights for residential buildings are:
- 6 feet 8 inches (80 inches): This is the most prevalent standard door height for exterior and interior doors in homes. It provides comfortable clearance for most individuals.
- 7 feet (84 inches): This is another standard door height used in residential buildings, particularly for grand entrances or homes with higher ceilings.
- 8 feet (96 inches): Taller doors at 8 feet are sometimes chosen for dramatic entryways or to create a sense of spaciousness.
How do you measure an external door?
You are measuring the overall width and height of the door including the door, the frame and cill.
- Width: Measure in 3 points; top, middle and bottom and take the smallest measurement and deduct 10mm.
- Height: Measure again in 3 points; left, centre and right and take the smallest measurement and deduct 10mm.
Measuring an external door accurately is crucial to ensure it fits properly within the door frame. Here’s how to measure an external door:
- Height: Measure from the bottom of the door to the top, following the vertical edge or stile of the door. Measure at the left side, center, and right side of the door to account for any variations in the door frame. Take the largest of these measurements as the door’s height.
- Width: Measure from one side of the door to the other, following the horizontal top rail or header of the door. Again, measure at the top, middle, and bottom of the door, and use the largest measurement for the door’s width.
- Thickness: Measure the thickness of the door. Most exterior doors are 1¾ inches thick, but it’s essential to confirm this measurement to ensure compatibility with the door frame.
When measuring for a replacement door, always measure the existing door and frame to ensure a proper fit. For new construction or custom doors, consult the architectural plans or specifications to determine the required door dimensions.
What is the normal height of the door in residential buildings?
The door height varies from country to country and the height of people living in a building. The minimum height of the standard door height should be 80 inches. Doors are mainly placed at the entrance way of the home, Bed Room, Drawing Room, Toilet, Garage, etc.
The normal height of a door in residential buildings is typically 6 feet 8 inches (80 inches). It is commonly used for both interior and exterior doors in homes. However, as mentioned earlier, there is some flexibility in door heights within residential buildings. The choice between these standard heights depends on architectural preferences, design goals, and the specific needs of the building.

Conclusion:
From the intricacies of building codes to regional preferences and the influence of architectural styles, we’ve explored the factors that influence door height choices. It’s clear that the height of an standard door is more than a mere measurement; it’s a reflection of the unique character and purpose of the structure it adorns.
These decisions will not only fulfill practical necessities but also enhance the aesthetic appeal and functionality of their living spaces. Doors, after all, are not just entryways; they are statements of design and purpose. Thank you for joining us on this enlightening journey into the world of exterior door dimensions. May your future door choices be as unique and inspiring as the spaces they adorn.



