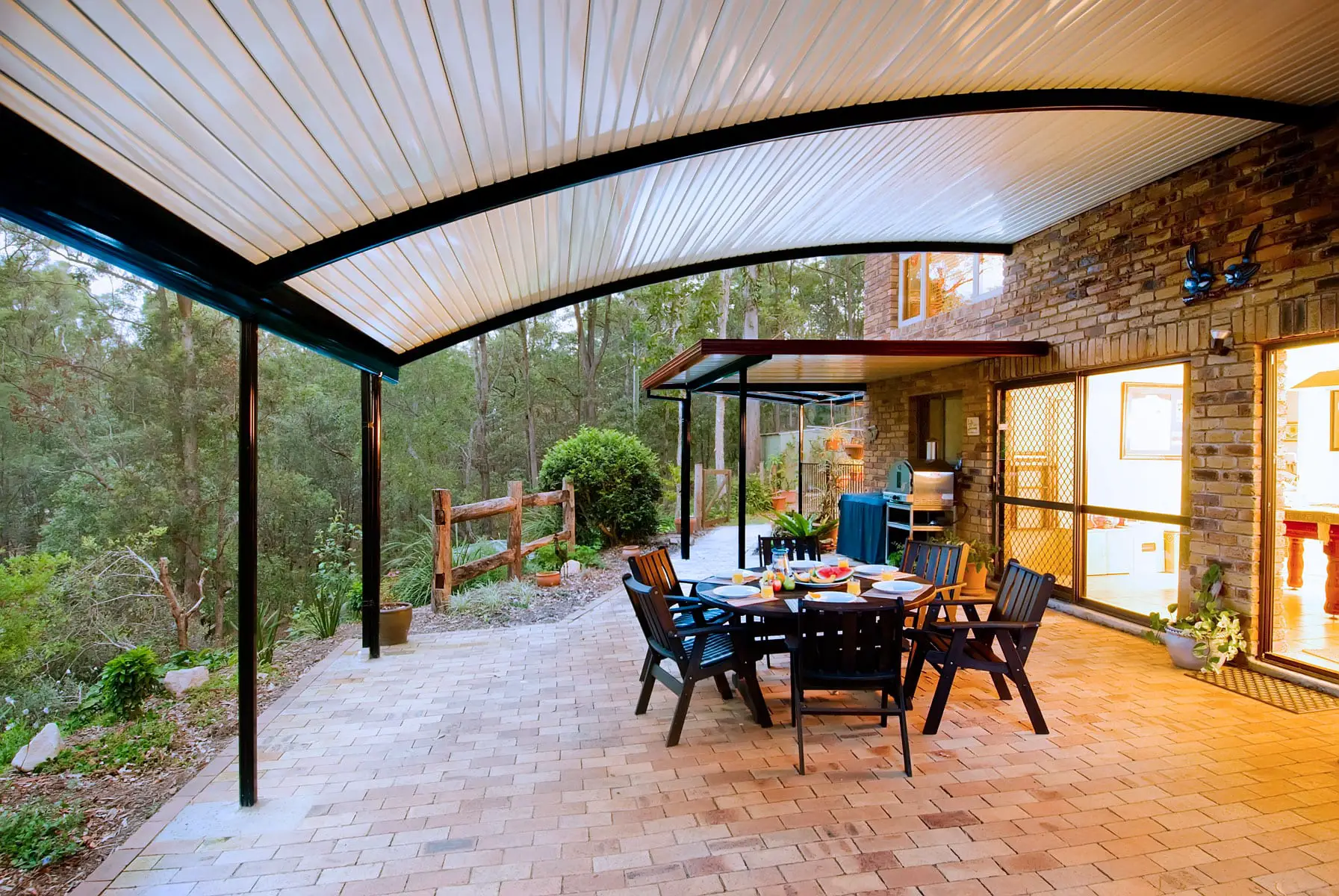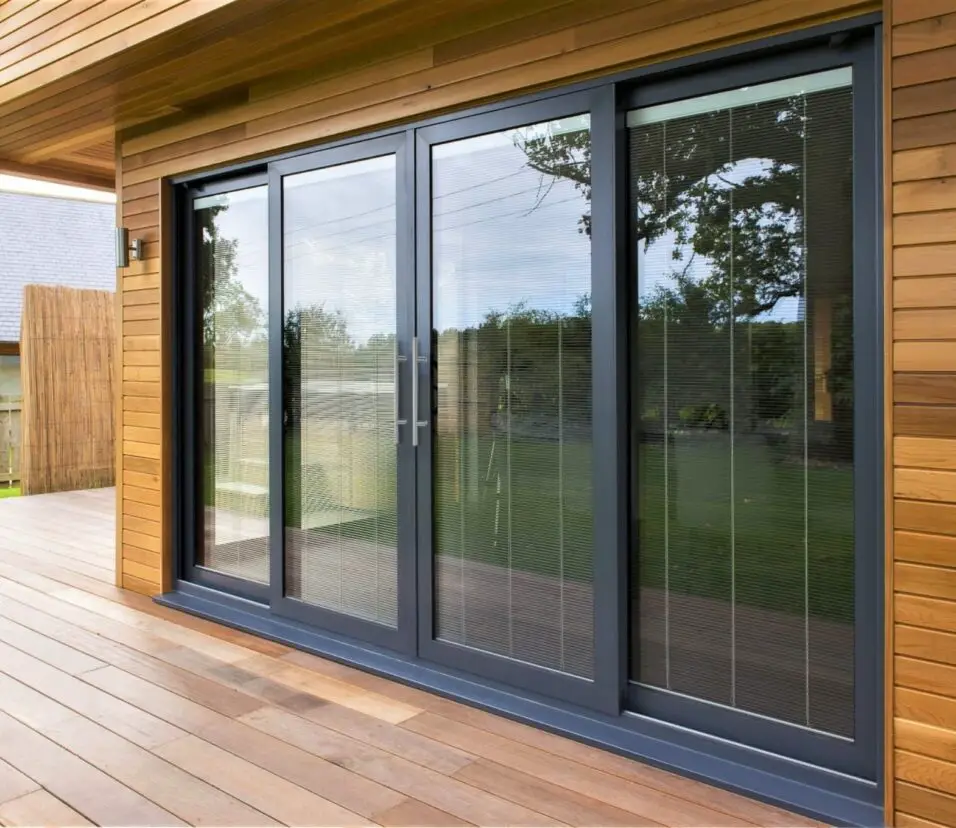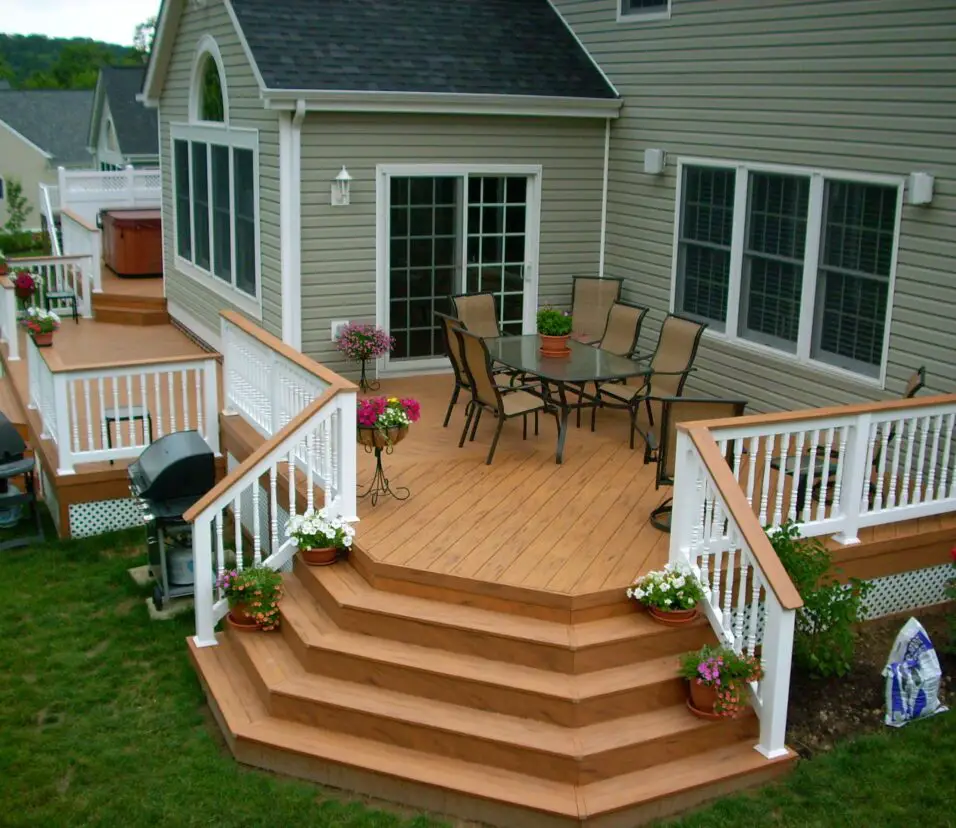How Much Slope For Patio Roof
Introduction
Patio Roof Slope: Slope is an important aspect when creating a patio roof. Patio roof slope—the angle at which it is built—determines its drainage and durability. The appropriate slope prevents roof water gathering, which can cause leaks and structural damage. Therefore, knowing how much slope a patio roof needs is crucial for its longevity and functionality.
The slope of a patio roof is typically measured in inches of vertical rise per foot of horizontal run. This measurement is commonly referred to as the pitch. The pitch of a patio roof can vary depending on several factors, including the climate, the type of roofing material used, and the local building codes. In general, a minimum slope of ¼ inch per foot is recommended for patio slab roofs. This means that for every foot of horizontal distance, the roof should rise at least ¼ inch vertically. However, in areas with heavy rainfall or snowfall, a steeper slope may be necessary to ensure proper drainage and prevent water or snow buildup.
There are several reasons why the slope of a patio roof is so important. Firstly, a proper slope allows rainwater to flow off the roof quickly and efficiently. If the roof is too flat, water can accumulate and create puddles, which can lead to leaks and water damage. Additionally, a steep slope can help prevent the buildup of debris, such as leaves and branches, which can clog gutters and downspouts.
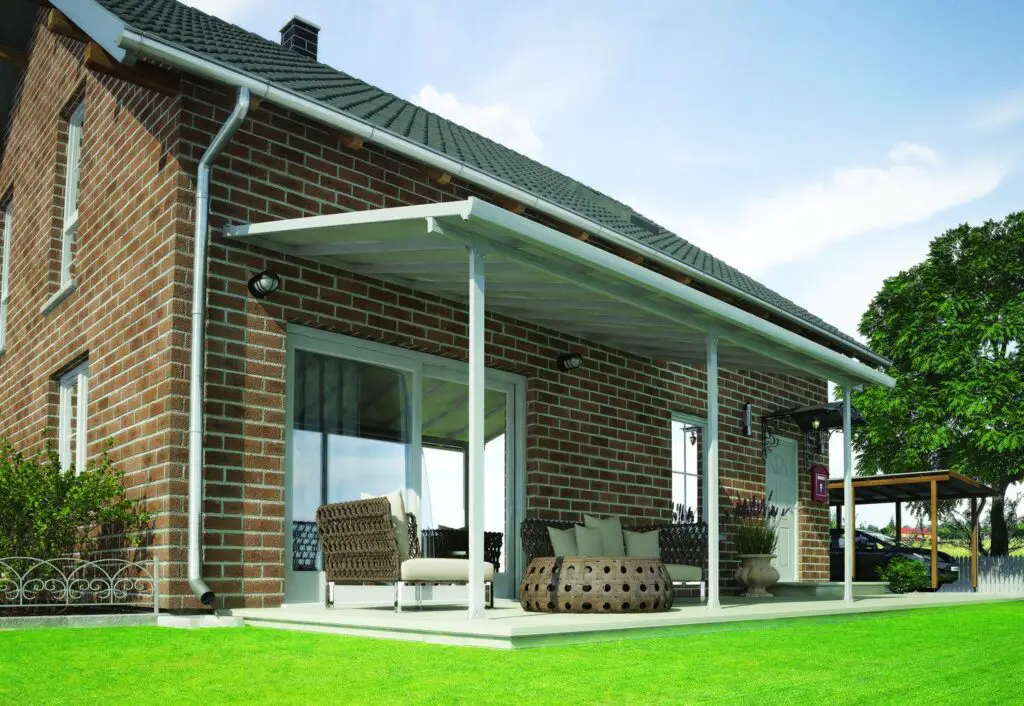
What is the minimum pitch for a patio roof?
It impacts patio roof functioning and durability, thus it must be considered when designing and building one. The pitch of a patio roof affects its ability to shed rainfall, snow, and debris, ventilation, and leak prevention.
The minimum patio roof pitch depends on various factors. Weather and environment in the patio area are important. A steeper pitch is recommended in areas with significant rainfall or snowfall to improve water drainage and prevent roof wetness.
The minimum patio roof pitch depends on climate, roofing material, size, and design. A contractor or architect should help you choose the right pitch for your patio roof to ensure its longevity and functionality.
What is the slope for a patio roof for drainage?
The slope for a patio roof is an important factor to consider when it comes to drainage. The slope refers to the angle at which the roof is inclined, and it plays a crucial role in ensuring that water is properly directed away from the patio area. Without the proper slope, water can accumulate on the roof, leading to potential leaks, damage, and even structural issues.
When it comes to determining the ideal slope for a patio roof, there are a few factors to consider. The first is the climate in which the patio is located. In areas with heavy rainfall, a steeper slope may be necessary to ensure effective drainage. On the other hand, in drier climates, a less steep slope may be sufficient.
Another factor to consider is the type of roofing material used for the patio roof. Different materials have different requirements when it comes to slope. For example, metal roofs typically require a minimum slope of 1/4 inch per foot, while asphalt shingles may require a minimum slope of 2 inches per foot.
It is also important to consider the size of the patio roof when determining the slope. Larger roofs may require a steeper slope to ensure proper drainage, while smaller roofs may be able to get by with a less steep slope.
Additionally, local building codes and regulations may dictate the minimum slope required for a patio roof. It is important to consult these codes and regulations to ensure compliance and to avoid any potential issues down the line.
How steep should a patio roof be?
A patio roof provides shade and weather protection, letting you enjoy your outside space year-round. Patio roof steepness must be considered when designing. The pitch of a patio roof affects its water and snow shed and appearance.
The appropriate patio roof steepness relies on your environment and roofing material. Minimum patio roof pitch is 1/4 inch per foot. For every foot horizontal, the roof should rise 1/4 inch vertically. Since water and snow drain off the roof, this pitch works for most climates and roofing materials.
In places with high snowfall or regular rain, a steeper pitch may be needed for drainage. These conditions warrant a 1/2-inch-per-foot pitch or higher. Water accumulating on the roof can cause leaks and structural damage, therefore this higher slope prevents it.
Your patio roof pitch may also depend on the roofing material you choose. Metal and asphalt shingles need a steeper pitch for proper installation and water resistance.
How much should porch roof slope?
The slope of a porch roof is an important factor to consider when designing and constructing a porch. The slope, also known as the pitch, determines how water will drain off the roof and away from the porch. It is crucial to have the correct slope to prevent water from pooling on the roof, which can lead to leaks and structural damage.
The ideal slope for a porch roof depends on various factors, including the climate, the type of roofing material used, and the size of the porch. In general, a minimum slope of 1/4 inch per foot is recommended for porch roofs. This means that for every foot of horizontal distance, the roof should rise at least 1/4 inch. This slope allows water to flow off the roof efficiently and prevents water from accumulating.
However, in areas with heavy rainfall or snowfall, a steeper slope may be necessary to ensure proper drainage. A slope of 1/2 inch per foot or more is often recommended in these regions. This increased slope helps to quickly shed water and prevent any potential damage caused by excessive water accumulation.
It is important to note that the slope of a porch roof should be consistent across the entire surface. Any variations in slope can lead to uneven water drainage and potential problems. Therefore, it is essential to carefully plan and measure the slope before constructing the porch roof.
When determining the slope of a porch roof, it is also important to consider the type of roofing material being used. Some materials, such as metal or asphalt shingles, may require a specific minimum slope for proper installation and performance. It is recommended to consult the manufacturer’s guidelines or consult with a professional to ensure the correct slope for the chosen roofing material.
Why should 45 degree roof pitch be avoided?
45 degree roof pitch refers to the angle at which a roof is sloped. It is a relatively steep pitch that is commonly used in certain architectural styles or for specific design purposes. However, there are several reasons why a 45 degree roof pitch should be avoided in certain situations.
Firstly, a 45 degree roof pitch can be more prone to structural issues and maintenance problems. The steep angle puts more stress on the roof structure, which can lead to increased chances of leaks, sagging, or even collapse. Additionally, the steep pitch makes it more difficult to access and work on the roof, which can make routine maintenance or repairs more challenging and costly.
Secondly, a 45 degree roof pitch may not be suitable for areas with heavy snowfall or high wind conditions. The steep angle can cause snow to accumulate and create excessive weight on the roof, increasing the risk of structural damage or collapse. Similarly, in areas prone to strong winds, the steep pitch can create more wind resistance, which can lead to uplift and potential damage to the roof.
Furthermore, a 45 degree roof pitch may not be aesthetically pleasing or compatible with the surrounding architecture. In some cases, a steep pitch can appear out of proportion or overpowering, especially on smaller or more traditional style homes. It is important to consider the overall design and visual impact of the roof pitch in relation to the rest of the building.
How do I determine the appropriate slope for a patio roof?
Determining the appropriate slope for a patio roof is crucial to ensure proper drainage and prevent water pooling or leakage. The recommended slope for a patio roof is typically a minimum of 1/4 inch per foot. This means that for every foot of horizontal distance, the roof should slope down by 1/4 inch. However, the exact slope may vary depending on factors such as the roofing material used and the climate in your area.
One way to determine the appropriate slope is to consult with a professional contractor or architect who specializes in roofing. They can assess your specific situation and provide expert advice on the ideal slope for your patio roof. Additionally, you can refer to building codes and regulations in your area, as they may specify the minimum slope requirements for patio roofs.
Are there any specific building codes or regulations regarding the slope of a patio roof?
To ensure compliance, consult local authorities or a professional contractor as these codes and laws vary by area and jurisdiction. Patio roof slope depends on local climate, weather, and roofing material.
A minimum slope for patio roofs is generally required by building requirements to prevent water pooling and leakage. In locations with severe rainfall or snowfall, a steeper slope sheds water and prevents structural damage. Building codes may also mandate a slope for fire safety or roofing material weight.
What are the advantages of having a steeper slope for a patio roof?
Having a steeper slope for a patio roof offers several advantages. Firstly, a steeper slope allows for better drainage of rainwater and prevents water from pooling on the roof. This is especially important in areas with heavy rainfall, as pooling water can lead to leaks and structural damage over time. Additionally, a steeper slope helps to prevent the accumulation of debris such as leaves, branches, and snow on the roof. This reduces the need for frequent cleaning and maintenance, saving both time and effort.
Furthermore, a steeper slope improves the overall durability and longevity of the patio roof. By allowing water and debris to easily slide off the roof, it minimizes the risk of water damage, rot, and mold growth. This is particularly beneficial in regions with high humidity or frequent storms. Additionally, a steeper slope enhances the structural integrity of the roof, as it provides better resistance against strong winds and heavy snow loads. This can help to prevent roof collapse and ensure the safety of the patio and its occupants.
Can I adjust the slope of an existing patio roof, and if so, how?
Roof structural alterations such rafter modifications or support beam additions are needed to correct the slope.
Raising one end of a patio roof is a common way to modify its slope. This can be done by raising support posts or installing new ones. Increasing the roof slope improves water drainage and prevents pools and leaks.
Adjusting a patio roof slope requires consulting a certified contractor or engineer. They can analyze the roof’s structural integrity and advise on how to make improvements. They can also ensure that patio roof improvements conform with local construction rules to ensure safety and stability.
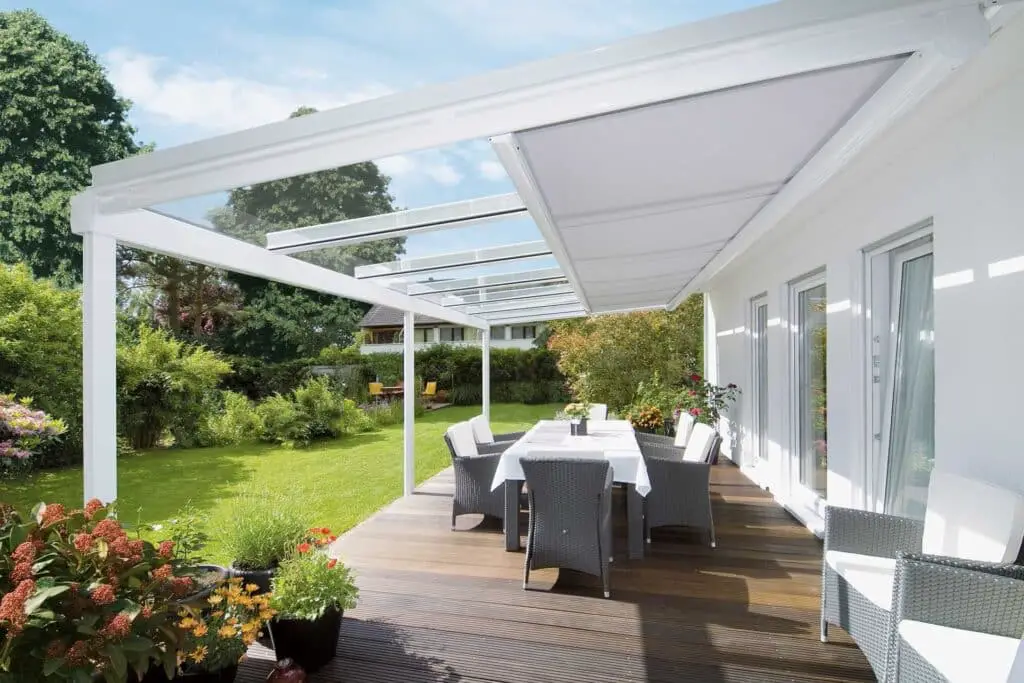
Conclusion
When it comes to building a patio roof, one important factor to consider is the slope. The slope of a patio roof refers to the angle at which it is inclined. This angle is crucial as it determines how well the roof will be able to shed water and prevent any potential leaks or damage. Therefore, it is essential to determine the appropriate slope for your patio roof to ensure its functionality and longevity.
The ideal slope for a patio roof depends on various factors such as the climate, the type of roofing material used, and the local building codes. In general, a minimum slope of 1/4 inch per foot is recommended for patio roofs. This means that for roof pitch every foot of horizontal distance, the roof should rise at least 1/4 inch vertically. This slope allows water to flow off the roof efficiently and prevents any pooling or standing water, which can lead to leaks and structural damage.
However, in areas with heavy rainfall or snowfall, a steeper slope may be necessary to ensure proper drainage. A slope of 1/2 inch per foot or even 1 inch per foot may be required in such regions to prevent water from accumulating on the roof. It is important to consult local building codes and regulations to determine the specific slope requirements for your area.
Additionally, the type of roofing material used can also influence the recommended slope for a patio roof. Some roofing materials, such as metal or asphalt shingles, require a steeper slope for optimal performance and durability. On the other hand, flat or low-slope roofing materials may have different slope requirements. It is crucial to consult the manufacturer’s guidelines and recommendations for the specific roofing material being used to ensure the correct slope is achieved.



