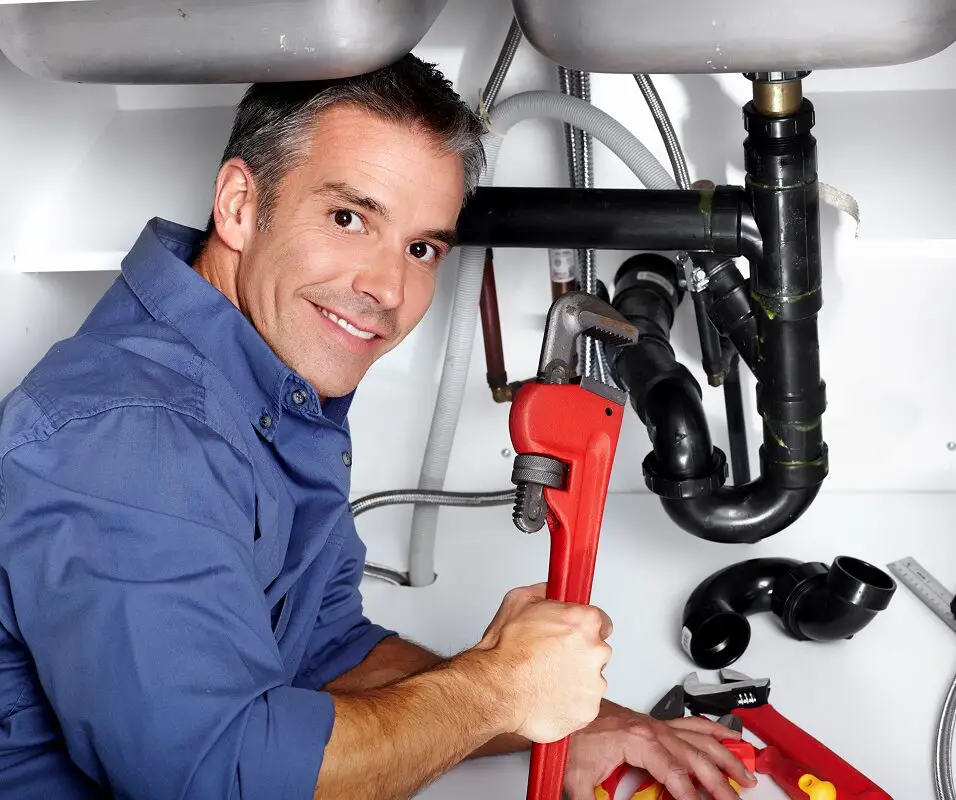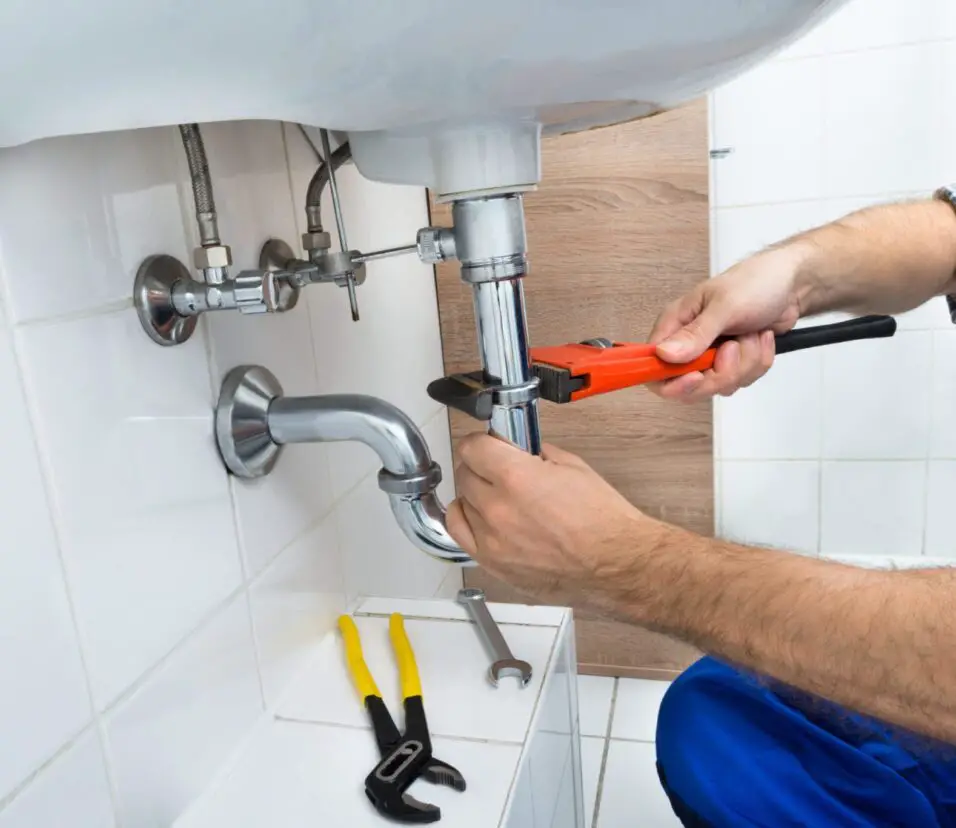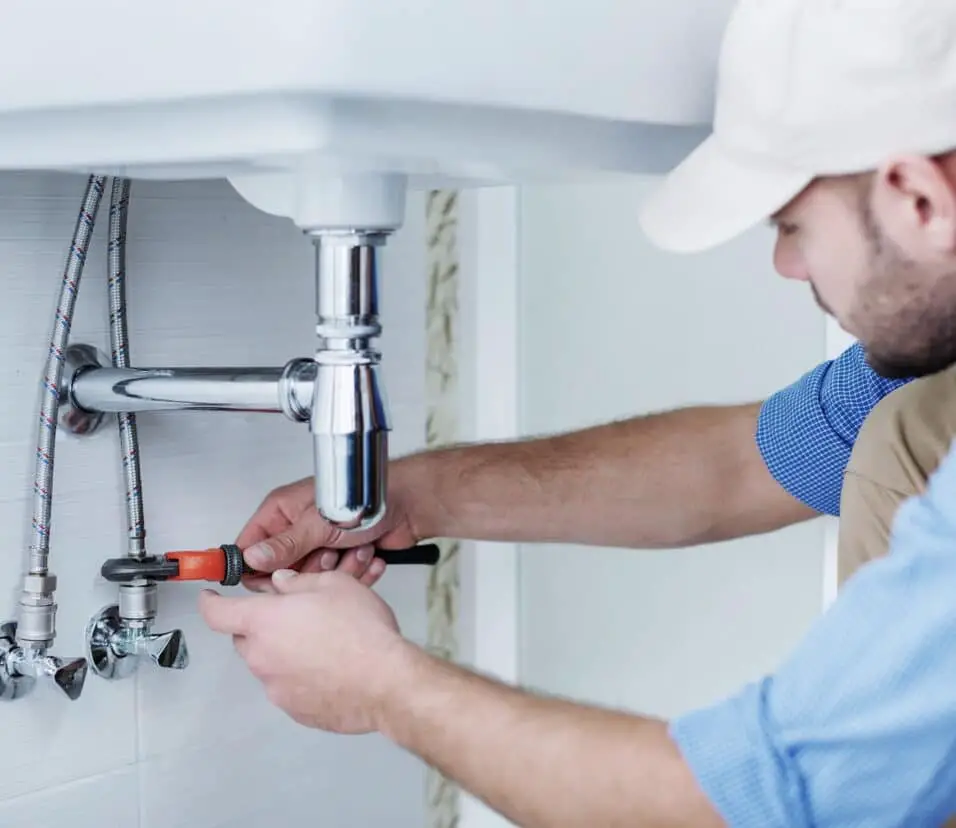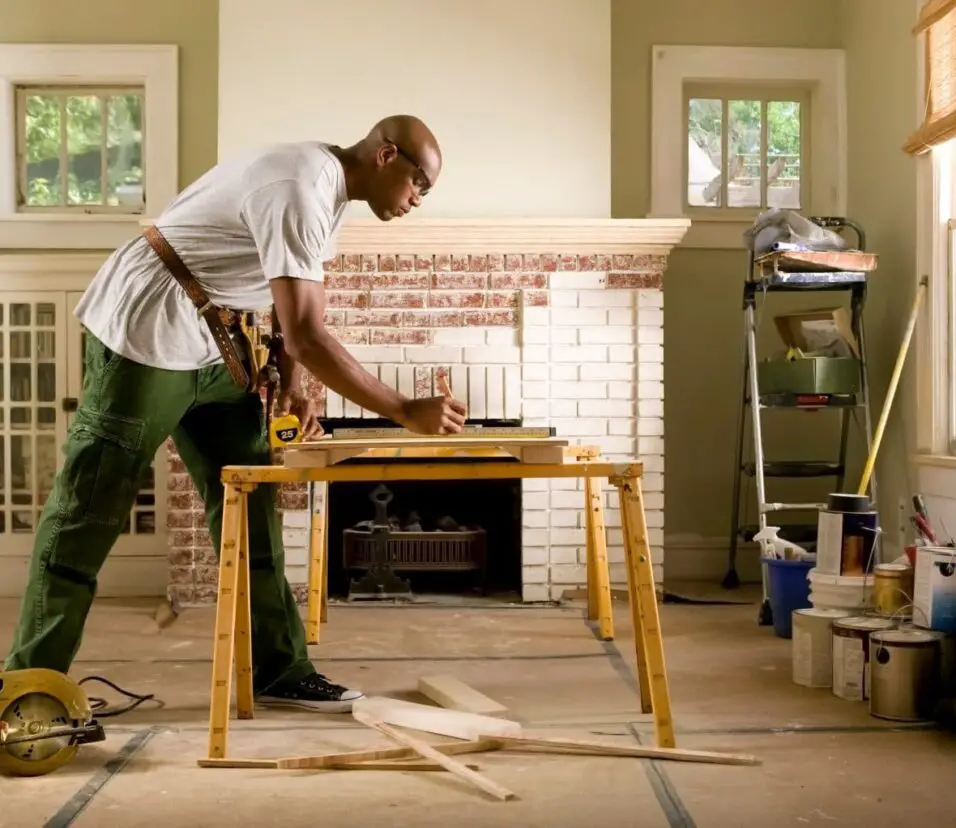How Many Plumbing Vents Should A House Have
Introduction
How Many Plumbing Vents Should A House Have: Proper ventilation is a crucial aspect of any plumbing system in a house. Plumbing vents play a vital role in maintaining the health, efficiency, and functionality of the system. These vents facilitate the movement of air, preventing pressure imbalances and allowing waste materials and odors to escape. However, determining the optimal number of plumbing vents for a house can be a complex task that depends on various factors.
In general, a plumbing vent is a pipe that extends from the drainage system up through the roof, allowing air to enter the plumbing system and equalize pressure. The primary purpose of these vents is to prevent the formation of vacuum conditions that can hinder the proper flow of water, leading to gurgling drains, slow drainage, and even sewer gas backups. The number of plumbing vents required for a house depends on the size of the building, the number of plumbing fixtures, and the overall plumbing layout.
Building codes and regulations also play a significant role in determining the specific requirements for plumbing vents in different regions. Typically, a single plumbing vent is sufficient to serve multiple fixtures on the same floor level. However, when fixtures are spread across multiple floors or are located far apart, additional vents may be necessary to ensure proper ventilation and prevent issues like siphoning and trap depletion.
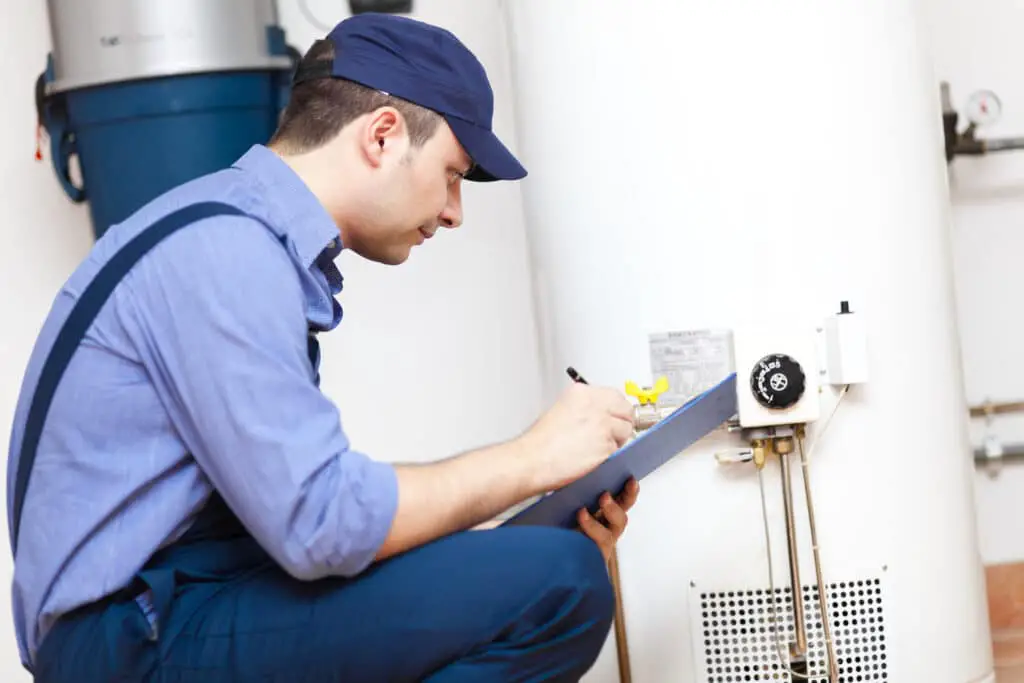
How Many Vents Do I Need In My Plumbing?
One stack vent
7Vent needed. Each plumbing system must have at least one stack vent or vent stack outdoors.
The configuration and design of a plumbing system and local plumbing codes determine the number of vents needed. Vents allow air to enter and exit pipelines, reducing water flow constraints, siphoning, and pressure building.
For pressure equalization and airlock prevention, each plumbing fixture in a building should have a vent. Sinks, toilets, showers, and bathtubs should have their own vent pipes to the main plumbing stack or vent stack.
How Many Plumbing Vents Do I Need In My House?
When connecting to the sewer or septic tank separately, every structure with plumbing needs at least one main vent stack. The stack must be vented or run directly through open air.
The number of plumbing vents needed in a house depends on its size, plumbing system layout, fixtures, and local plumbing codes. Vents prevent water flow constraints, smells, and plumbing traps by ensuring appropriate drainage.
For best functioning, each plumbing fixture in a conventional house should have its own vent. This requires individual venting of sinks, toilets, showers, bathtubs, and other plumbing devices. Vents usually link to the main plumbing stack or vent stack.
Houses may need more vents than fixture vents to provide air circulation and pressure equalization. Multiple-story houses or lengthy horizontal runs may need more vents to prevent airlock and drainage. Plumbing codes specify vent size, placement, and quantity based on housing characteristics.
What Is The Standard For Plumbing Vent?
Installing vent pipes keeps them dry. To prevent water from backing up, they should come from the top of the drainpipe straight vertically or at least 45 degrees from horizontal.
Plumbing codes specify vent standards to ensure appropriate ventilation in plumbing systems. These requirements improve drainage, prevent traps, eliminate odors, and maintain plumbing system functionality.
Jurisdiction, however they are commonly followed:
Individual Fixture Vents: Each plumbing fixture, such as sinks, toilets, showers, and bathtubs, should have its own dedicated vent pipe. This allows for proper air circulation and equalization of pressure within the system.
Vent Size: The size of the vent pipe is typically determined based on the number of fixtures it serves. Larger diameter pipes are used for main vent stacks, while smaller pipes are used for individual fixture vents.
Vent Placement: Vents should be installed vertically and extend above the roofline of the building. This ensures that any gases or odors can safely dissipate into the atmosphere without causing nuisance or health concerns.
Vent Connections: Vents should be properly connected to the plumbing system, either directly to the fixture drain or to the main plumbing stack. The connections should be secure and in compliance with local plumbing codes.
Does Every Bathroom Need A Plumbing Vent?
Every plumbing fixture needs to have a vent to work properly. Bath tubs, toilets, washing machines and kitchen sinks need the biggest plumbing vents.
Yes, every bathroom typically needs a plumbing vent. Plumbing vents play a crucial role in maintaining proper drainage and preventing issues within the plumbing system. Bathrooms generate a significant amount of wastewater, and without proper ventilation, various problems can arise, such as slow drainage, gurgling sounds, and foul odors.
Plumbing vents serve several important functions in a bathroom:
Equalizing Pressure: When water flows down a drain, it creates negative pressure in the pipe. Plumbing vents allow air to enter the system, equalizing the pressure and facilitating smooth drainage. Without a vent, water can drain slowly or even become trapped in the pipes.
Preventing Siphoning: Plumbing vents help prevent siphoning of water from traps.
Removing Odors: Plumbing vents allow sewer gases to escape safely outside the building, preventing unpleasant smells from permeating the bathroom and other areas of the house. Proper ventilation helps maintain a fresh and hygienic environment.
Preventing Blockages: Vents also play a role in preventing blockages by allowing debris, such as hair and soap scum, to flow freely through the plumbing system. Without adequate ventilation, these materials can accumulate and cause clogs.
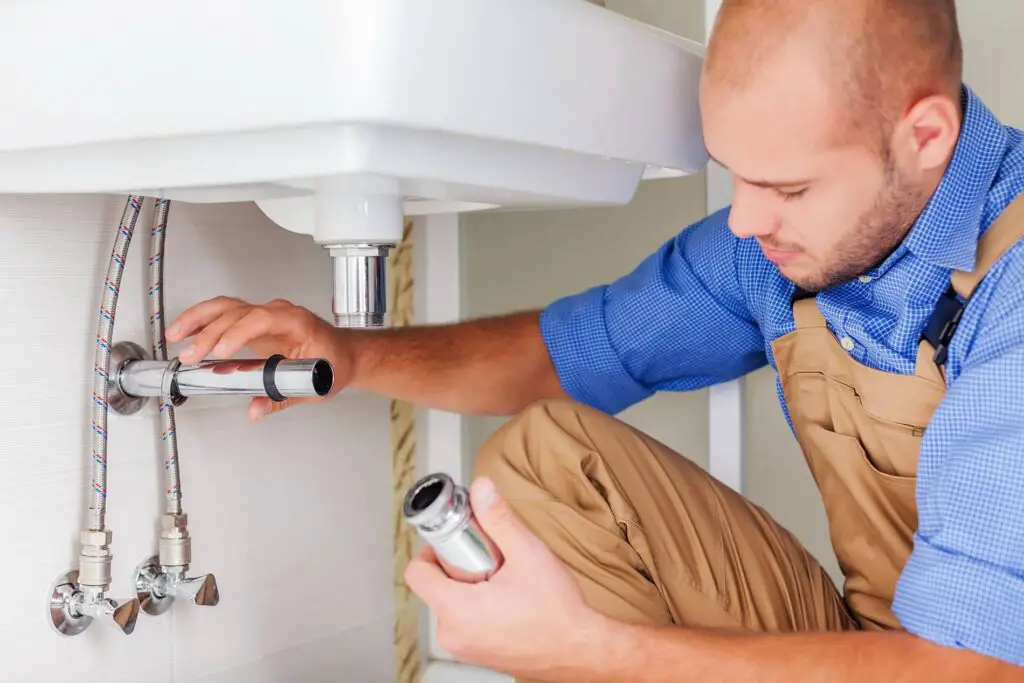
How Many Vents Are Needed For A Bathroom?
Every square foot of bathroom space needs a 1 CFM fan. Standard bathrooms need 40CFM venting fans for efficiency.
The number of bathroom fixtures, plumbing system configuration, and local plumbing requirements determine the number of vents needed. For optimum drainage and ventilation, bathroom plumbing fixtures should have their own vents. This means sinks, toilets, showers, bathtubs, and other bathroom fixtures should be independently vented.
A sink, toilet, and shower bathroom would need three vents—one for each fixture. They discharge gasses and odors safely outside by connecting to the main plumbing stack or vent stack, which extends vertically through the building and over the roofline.
Local plumbing codes specify bathroom vent size, placement, and connection. These codes may specify vent pipe diameter, distance from fixtures, and connection technique.
Do You Need A Vent For Every Plumbing Fixture?
Yes, every drain needs a separate vent to ensure the plumbing works properly and waste is removed. What happens if a drain isn’t vented? Without drain vents, gases will build up in plumbing pipes and drains and keep water from flowing freely.
The purpose of plumbing vents is to maintain proper drainage and ventilation in the system. Vents allow air to enter and exit the pipes, preventing issues such as water flow restrictions, siphoning, and the buildup of pressure. Without vents, problems like slow drainage, gurgling sounds, and foul odors can occur.
In most cases, each plumbing fixture should have its own dedicated vent. This ensures optimal performance by equalizing pressure, preventing siphoning, and removing sewer gases. Common fixtures like sinks, toilets, showers, bathtubs, and laundry machines typically require individual vents.
However, there are scenarios where a single vent can serve multiple fixtures. For example, if two sinks are located close together, it may be acceptable to use a shared vent. Local plumbing codes often provide guidelines on when shared vents are allowed and the specific requirements for their installation.
How Many Vents Are Required Per Room?
Generally, the size of your home determines how many vents you will need per room. If your room is larger than 100 square feet, you will need more than one vent (at least two) to really get adequate airflow to the room. If the room is smaller, you only need one.
The number of vents required per room in a plumbing system depends on various factors, including the size of the room, the number and type of fixtures present, and local plumbing codes. Vents play a crucial role in maintaining proper drainage, preventing airlock, and eliminating odors within the plumbing system.
In general, each plumbing fixture within a room should have its own dedicated vent. Common fixtures include sinks, toilets, showers, bathtubs, and laundry machines. Each of these fixtures typically requires an individual vent to ensure optimal performance and to prevent issues such as slow drainage or gurgling sounds.
However, there are situations where multiple fixtures within a room can share a vent. For example, if two sinks are located in close proximity, it may be acceptable to connect them to a single vent. Local plumbing codes often provide guidelines on when shared vents are allowed and the specific requirements for their installation.
The specific number of vents required per room can vary depending on the layout and design of the plumbing system. It is important to consult local plumbing codes or seek the assistance of a professional plumber to determine the exact venting requirements for each room in your specific situation.
Do Kitchen Sinks Need A Vent?
In order to maintain the good health of kitchen sinks, it is essential that they are properly vented. Sinks, and kitchen sinks in particular, usually have to be vented for safety reasons. It does not matter what kind of sink you have, it still needs a vent.
Yes, kitchen sinks typically require a vent in the plumbing system. Vents are crucial for maintaining proper drainage, preventing issues such as airlock, and eliminating odors within the plumbing system. Kitchen sinks generate a significant amount of wastewater and without a vent, various problems can arise, including slow drainage, gurgling sounds, and foul odors.
The vent for a kitchen sink serves several important functions:
Equalizing Pressure: When water flows down the drain, it creates negative pressure in the pipe. A vent allows air to enter the system, equalizing the pressure and facilitating smooth drainage. Without a vent, water can drain slowly or even become trapped in the pipes.
Preventing Siphoning: The vent helps prevent siphoning of water from traps. Traps are U-shaped sections of pipe that hold water, creating a barrier to prevent sewer gases from entering the building.
Removing Odors: The vent allows sewer gases to escape safely outside the building, preventing unpleasant smells from permeating the kitchen and other areas of the house. Proper ventilation helps maintain a fresh and hygienic environment.
Preventing Blockages: The vent promotes the free flow of debris, such as food particles and grease, through the plumbing system. It prevents these materials from accumulating and causing clogs in the pipes.
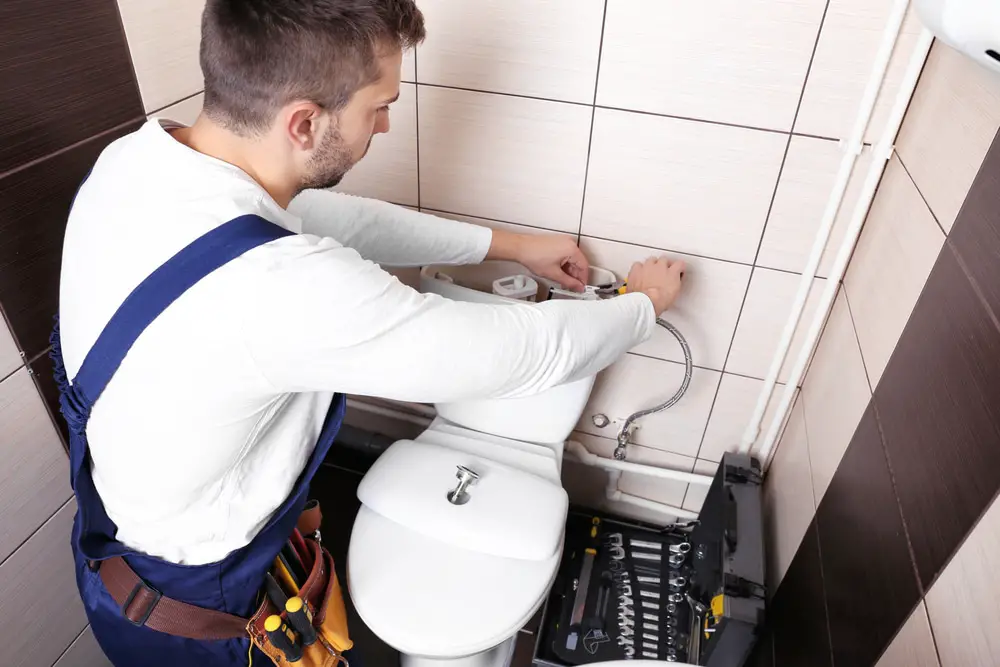
Conclusion
Determining the appropriate number of plumbing vents for a house is crucial for maintaining a well-functioning and efficient house plumbing system. While there is no one-size-fits-all answer to this question, several factors must be considered to ensure proper ventilation. The size of the house, the number and location of plumbing fixtures, and the plumbing layout are key factors in determining the required number of vents. Building codes and regulations specific to the region also play a significant role in establishing minimum requirements for venting systems.
By ensuring proper ventilation through an adequate number of plumbing vents, homeowners can prevent issues such as slow drainage, gurgling drains, and sewer gas backups. A well-ventilated plumbing system promotes the efficient movement of wastewater, reduces the risk of clogs, and helps maintain a healthy and odor-free environment in the house. By following professional advice and adhering to local regulations, homeowners can ensure their plumbing system operates smoothly and efficiently for years to come.




