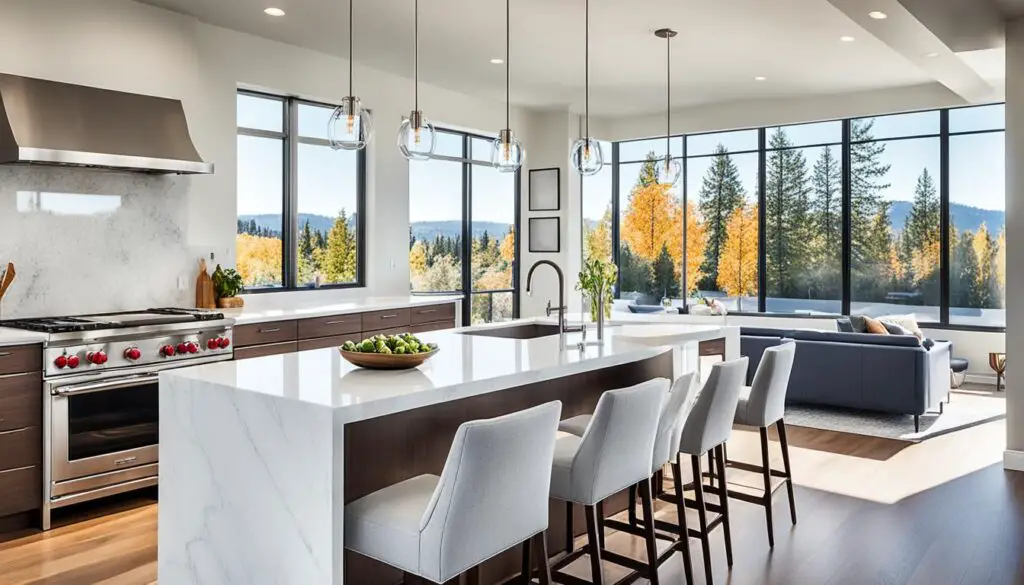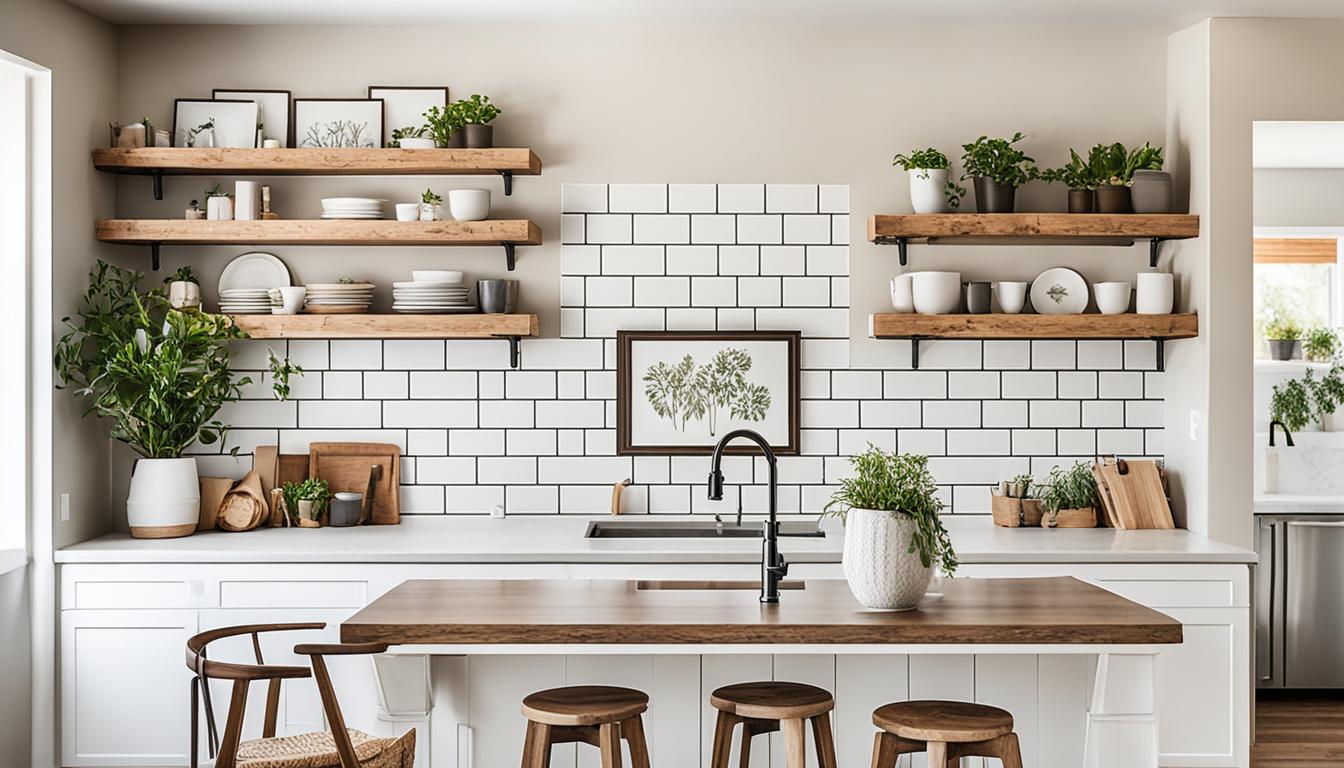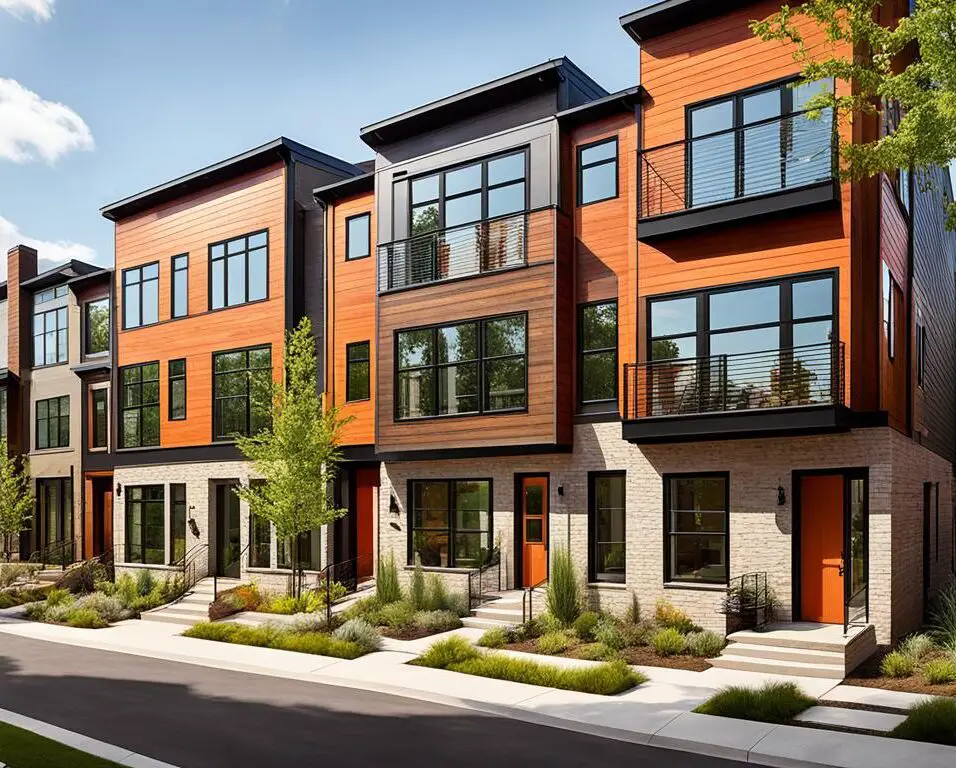Home Renovation Ideas That Will Inspire Your Next Project
Are you considering a home renovation project? Do you have an older home with its own unique charm but in need of updates? Look no further! In this article, I will share some inspiring ideas that will help you breathe new life into your home while preserving its character.
With the right renovation ideas, you can create a space that is not only functional but also aesthetically pleasing. Take a cue from the transformation of a historic 1910 Craftsman home in the Rockridge neighborhood of Oakland by designer Emily Finch. Working with a family of four, they successfully updated the kitchen and bathrooms, improved the floor plan, and created a brighter and more open feel throughout the home.
By incorporating Craftsman architectural principles, natural materials, and a beach-y color palette, they achieved a stunning transformation that reflects the family’s laid-back and comfortable lifestyle. From preserving original details to selecting durable and low-maintenance materials, these home renovation ideas showcase the possibilities of revitalizing an older home.
Key Takeaways:
- Older homes can be transformed into functional and aesthetically pleasing spaces.
- Craftsman architectural principles and natural materials can add charm to the renovation.
- Preserving original details while incorporating modern updates is possible.
- A beach-y color palette can create a laid-back and comfortable atmosphere.
- Durable and low-maintenance materials are ideal for a long-lasting renovation.
Transforming the Kitchen and Dining Spaces
The kitchen and dining spaces in the Craftsman home required significant renovation. To improve flow and connectivity, the floor plan was reimagined. The goal was to create harmonious spaces that seamlessly blend with the original architecture while catering to the family’s modern lifestyle.
The kitchen underwent a complete redesign, combining functionality with timeless design. Careful attention was paid to preserving the original details while incorporating modern elements. New windows were carefully selected to match the originals, allowing for natural light to flood the space. Handmade zellige tiles were chosen as the backsplash, adding visual interest and texture to the kitchen.
In the dining room, which previously lacked natural light, a cream white color was used to brighten the space while still honoring the original stained wood color. The result is a warm and inviting atmosphere that showcases the home’s original charm. The restoration of the original pocket doors between the dining and living rooms further enhances the flow and connection between the spaces.

In summary, the kitchen renovation and transformation of the dining spaces in the Craftsman home successfully achieved the desired outcome. By combining modern functionality with the preservation of original details, the result is a harmonious and inviting atmosphere for the family to enjoy.
| Highlights of the Kitchen and Dining Renovations |
|---|
| Complete redesign of the kitchen to harmonize with the original architecture |
| Selection of new windows to match the original ones, allowing for natural light |
| Installation of handmade zellige tiles as a visually interesting backsplash |
| Brightening the dining room with a cream white color while preserving the original wood |
| Restoration of the original pocket doors between the dining and living rooms |
Revamping the Bedrooms and Bathrooms
In our renovation project of the historic Craftsman home in Rockridge, we couldn’t overlook the bedrooms and bathrooms. These spaces underwent significant transformations to create functional and serene retreats for the family.
The primary suite was reimagined to include a true ensuite bathroom, providing distinct zones for sleeping, lounging, and working. To set the tone for the room’s color palette, we chose a beautiful Turkish oushak rug. The combination of classic and modern design elements created a harmonious and inviting atmosphere.
The guest bathroom was carefully planned to maximize every inch of space. We incorporated a custom hidden medicine cabinet and a corner shower, ensuring functionality without compromising on style. By blending practicality with the family’s design preferences, we were able to create an inviting bathroom that perfectly complemented the overall aesthetic of the home.
Throughout the renovations, our focus was on creating bedrooms and bathrooms that not only fulfilled their purpose but also reflected the family’s style and preferences. By incorporating functional design principles, we were able to transform these spaces into cozy and comfortable retreats, truly enhancing the charm and character of the Craftsman home.








