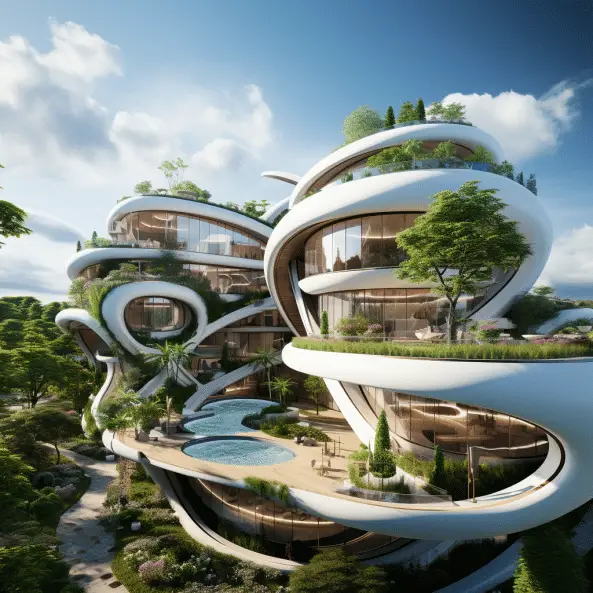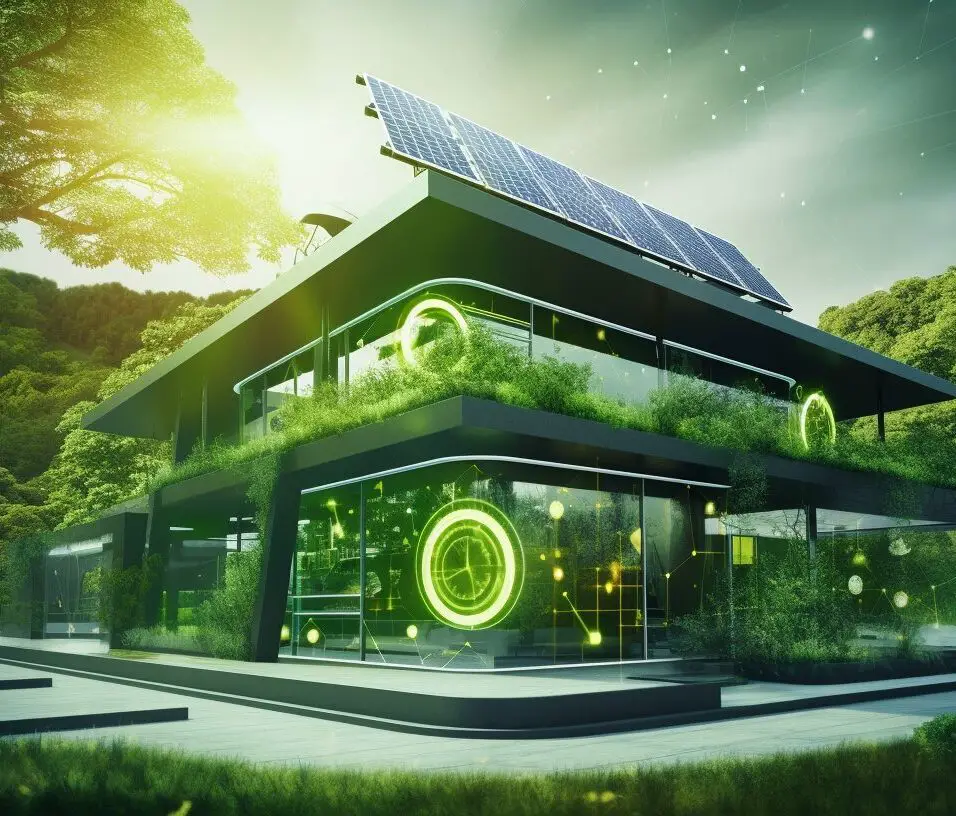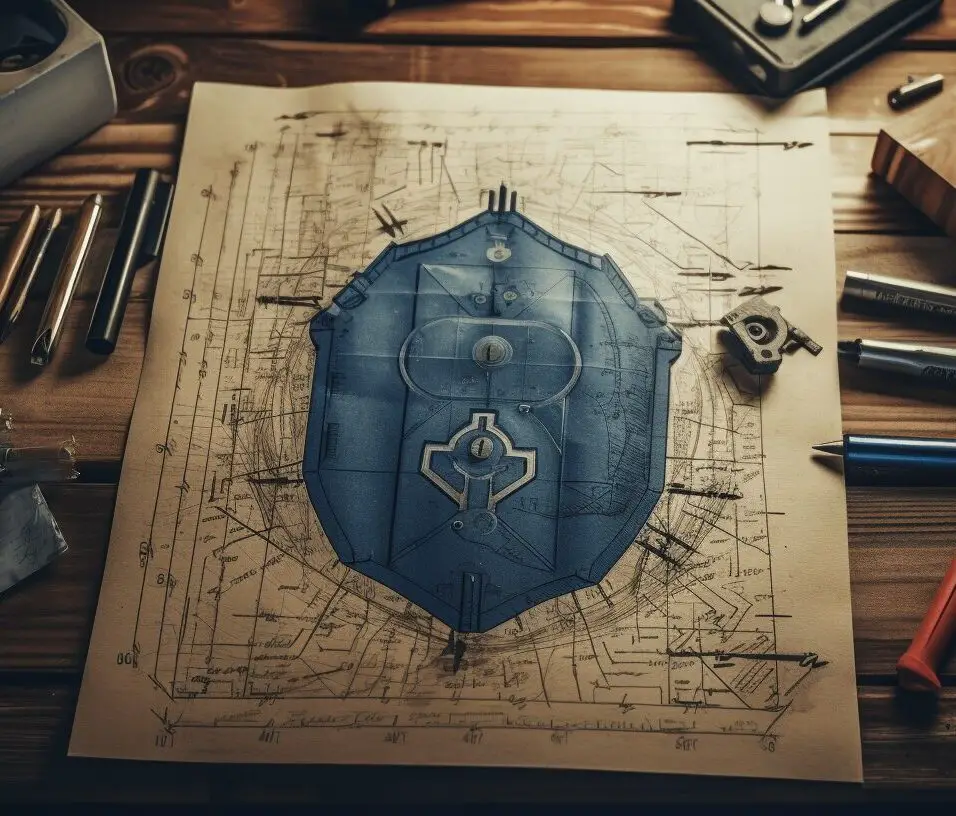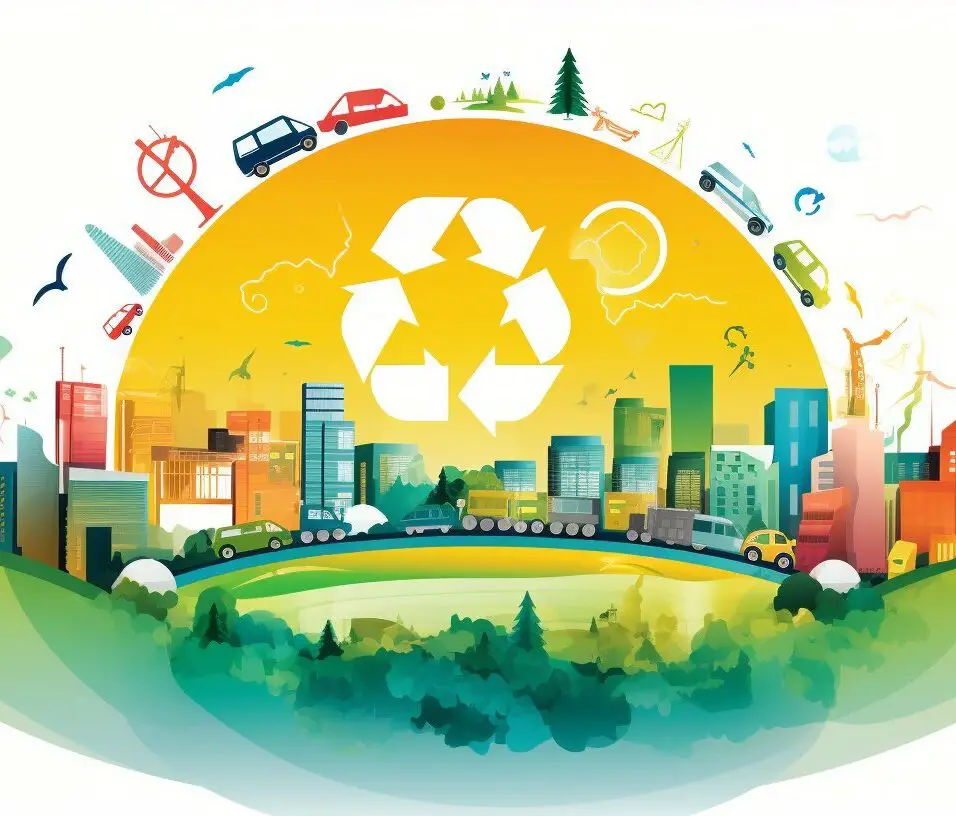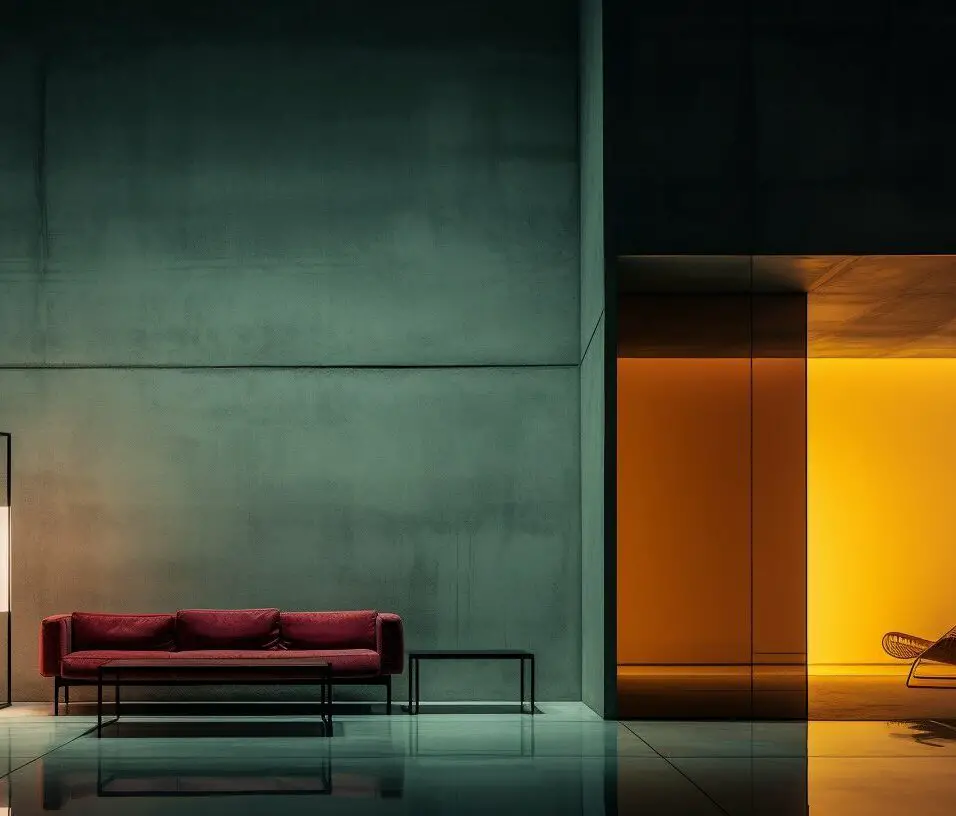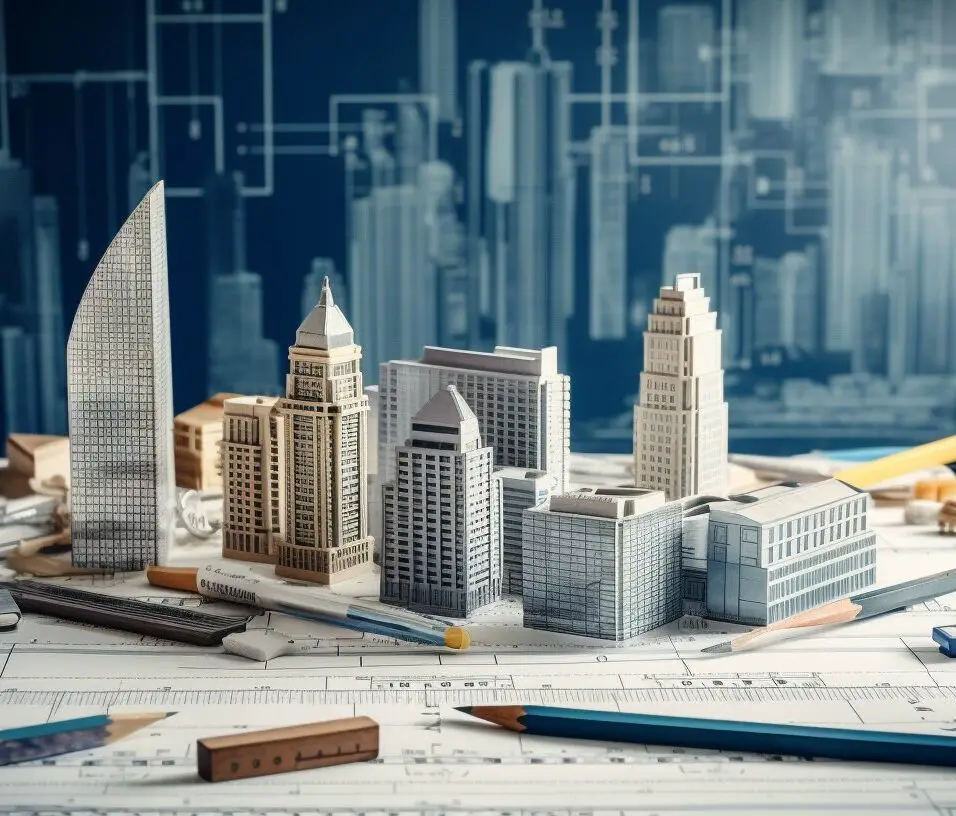Future Buildings: U.S. Architectural Design Trends Unveiled
U.S. architectural design trends design trends are constantly evolving, shaping the future of buildings in the United States. With a focus on sustainability, innovation, and functionality, architects are exploring new materials and design concepts to create environmentally friendly and aesthetically pleasing spaces.
Key Takeaways:
- Embracing sustainability and innovation in design
- Utilizing 3D-printed structures to reduce waste and enable unique designs
- Constructing with earth and using locally sourced materials for sustainable alternatives
- Increasing popularity of biomaterials such as hempcrete as eco-friendly alternatives in construction
- Using cork as a sustainable cladding material
These are just a few of the architectural design trends that are shaping the future of buildings in the United States. As architects continue to push boundaries and explore new possibilities, we can expect to see even more innovative and sustainable designs in the years to come.
Embracing Sustainability and Innovation in Design
Sustainability and innovation are driving architectural design, resulting in green structures and cutting-edge materials. As climate change and carbon footprint awareness grow, architects are incorporating sustainable methods into their designs to lessen environmental effect.
Innovative, eco-friendly, and attractive materials are a key trend in architectural design. These include recycled and repurposed materials and energy-efficient building systems. Architects are using bamboo and recycled plastic in their projects to cut waste and create unique designs.
In addition to adopting sustainable materials, architects are using novel technologies. This includes using solar panels and geothermal heating to power and heat buildings. Smart home automation and energy management systems are also being used to reduce energy use and improve building sustainability.
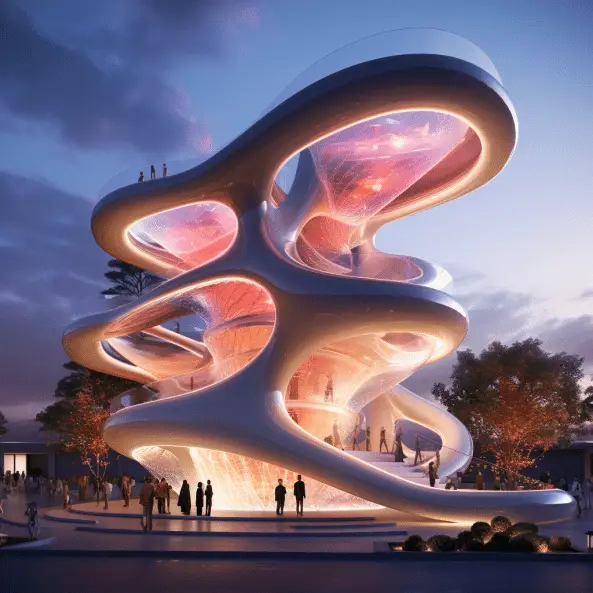
Embracing Sustainability in Interior Design
As sustainability permeates all aspects of architectural design, interior spaces are also being designed with a focus on eco-friendly practices. This includes the use of low VOC (volatile organic compound) paints and finishes, which minimize indoor air pollution and promote better air quality. Designers are also incorporating sustainable furniture made from recycled or reclaimed materials, as well as utilizing natural lighting and ventilation to reduce energy consumption.
| Sustainable Design Strategies | Benefits |
|---|---|
| Utilizing passive design techniques, such as orientation and shading | Reduces the need for artificial cooling and heating, lowering energy consumption |
| Implementing rainwater harvesting systems | Reduces water usage and promotes self-sustainability |
| Integrating green roofs and walls | Enhances insulation, reduces stormwater runoff, and provides green spaces in urban environments |
The incorporation of sustainable practices and innovative materials in architectural design not only contributes to a healthier and more sustainable planet, but also creates spaces that are visually striking and functional. By embracing these trends, architects and designers are shaping the future of the built environment, where sustainability and innovation go hand in hand.
3D-Printed Structures: Reducing Waste and Enabling Unique Designs
The emergence of 3D-printed structures is revolutionizing architectural design, as it not only minimizes waste but also opens up a realm of possibilities for unparalleled and distinctive buildings. By utilizing additive manufacturing techniques, architects and builders can create structures layer by layer, eliminating the need for traditional construction methods that generate significant waste.
One of the key advantages of 3D-printed structures is their ability to reduce material waste. With traditional construction, a considerable amount of material is wasted during the building process. In contrast, 3D printing allows for precise material placement, minimizing waste and optimizing resource utilization. This efficiency not only reduces environmental impact but also contributes to cost savings in both material acquisition and waste disposal.
Moreover, the use of 3D-printed structures enables architects and designers to explore unique and innovative designs. The technology offers unparalleled freedom in creating intricate geometries and organic forms that were previously unimaginable. This opens up a world of possibilities for creating visually stunning and functional spaces, whether it be in residential, commercial, or public settings.
Table: Advantages of 3D-Printed Structures
| Advantages | Description |
|---|---|
| Reduced Waste | Minimizes material waste and optimizes resource utilization. |
| Unique Designs | Allows for the creation of intricate and unconventional architectural forms. |
| Sustainability | Supports eco-friendly building practices by reducing environmental impact. |
| Cost Efficiency | Reduces material acquisition and waste disposal expenses. |
In conclusion, the rise of 3D-printed structures in architectural design presents a game-changing solution that addresses waste reduction and fosters creativity. This technology enables architects to push the boundaries of design, creating buildings that are not only visually stunning but also environmentally friendly. As the industry continues to explore the possibilities of 3D printing, we can expect to see even more groundbreaking and sustainable architectural designs in the future.
Constructing with Earth: The Rise of Local and Sustainable Materials
Architects are increasingly turning to the abundant resource beneath our feet, embracing earth construction methods that utilize locally sourced materials and reduce the ecological footprint of buildings. This trend is driven by the desire to create sustainable structures that blend harmoniously with the natural environment while minimizing reliance on energy-intensive materials.
One of the notable techniques gaining traction is 3D-printed construction using earth. 3D-printed structures not only reduce waste but also enable architects to experiment with unique and creative designs that were once considered unfeasible.
Table 1: Advantages of Earth Construction
| Advantages | Explanation |
|---|---|
| Reduced Environmental Impact | Earth construction minimizes the need for resource-intensive materials, reducing carbon emissions and waste generation. |
| Energy Efficiency | Buildings made with earth have excellent thermal insulation properties, reducing the need for heating and cooling. |
| Cost-effectiveness | Earth is a low-cost and locally available material, making it an affordable alternative for construction. |
| Aesthetic Appeal | The natural textures and colors of earth offer a warm and inviting aesthetic, creating a connection to the surrounding environment. |
In addition to 3D-printed structures, another approach is the use of earth as a sustainable material for construction. Architects are exploring techniques such as rammed earth, adobe, and stabilized earth to build eco-friendly and energy-efficient buildings. These methods not only reduce the carbon footprint but also provide excellent thermal mass, improving the buildings’ insulation and energy efficiency.
Quote: “Earth construction allows us to create structures that are in harmony with nature, utilizing the natural elements to reduce our environmental impact.” – Jane Smith, Sustainable Architect.
By harnessing the potential of earth as an alternative construction material, architects are paving the way for a more sustainable and environmentally conscious future. With its numerous advantages, earth construction is poised to become a prominent trend in architectural design, offering a greener and more sustainable approach to building.
Biomaterials: Eco-Friendly Alternatives in Construction
Biomaterials like hempcrete and other creative solutions are becoming more popular in architectural design as environmentally friendly construction materials. Sustainable and environmentally friendly biomaterials are made from renewable sources, often plants. Hempcrete is a trending material.
Hempcrete, made from hemp fibers, lime, and water, is lightweight and insulating, making it suitable for walls, insulation, and flooring. It has a lower carbon footprint, better thermal insulation, and breathability than concrete, improving interior air quality. Hempcrete is biodegradable, non-toxic, and energy-efficient.
To accomplish sustainability aims and create distinctive aesthetic and practical results, architects and designers are using hempcrete more. Flexible and innovative designs are possible with the material’s easy molding. Its energy-efficient and acoustic insulation reduces heating and cooling needs.
Hempcrete is part of a greater trend in architectural design toward eco-friendly materials that don’t sacrifice performance or beauty. As demand for sustainable construction rises, biomaterials may lower carbon footprints and produce more resilient and environmentally friendly built environments.
Sustainable Cladding: Cork Takes the Spotlight
Cork, with its exceptional sustainability and versatile qualities, is emerging as a preferred choice for sustainable cladding in architectural design. This natural material, harvested from the bark of cork oak trees, offers a range of benefits that make it an attractive option for both interior and exterior applications.
One of the key advantages of cork as a cladding material is its eco-friendliness. The extraction of cork is a sustainable process that does not harm the trees, as only the bark is harvested every 9-12 years. This allows the trees to continue growing and absorbing carbon dioxide from the atmosphere, making cork a carbon-negative material. Additionally, cork production involves minimal energy consumption and does not require the use of harmful chemicals.
Furthermore, cork cladding provides excellent thermal and acoustic insulation properties. Its natural composition, consisting of millions of air-filled cells, makes cork highly effective in reducing heat loss and sound transmission. This can contribute to energy efficiency in buildings and create comfortable and quiet spaces for occupants.
Table 1: Benefits of Cork Cladding
| Benefits | Advantages |
|---|---|
| Environmental sustainability | Cork is a renewable and carbon-negative material |
| Thermal insulation | Reduces heat loss and improves energy efficiency |
| Acoustic insulation | Minimizes sound transmission for quieter interior spaces |
| Versatility | Available in various colors, patterns, and textures |
| Durability | Resistant to moisture, rot, and fire |
| Low maintenance | Requires minimal upkeep over its lifespan |
In addition to its functional properties, cork cladding offers aesthetic appeal and design versatility. It is available in various colors, patterns, and textures, allowing architects and designers to create unique and visually appealing facades. Cork can complement different architectural styles and enhance the overall aesthetic of a building.
With its sustainable nature, excellent insulation properties, and design flexibility, cork is becoming an increasingly popular choice for cladding in architectural design. By embracing cork as a sustainable material, designers can contribute to a more environmentally conscious and visually captivating built environment.
Embracing Wood: Harnessing its Carbon-Friendly Properties
Architects are rediscovering the inherent beauty and environmental benefits of wood, utilizing its carbon-friendly properties to create sustainable and visually stunning buildings. With a renewed focus on eco-conscious design, wood has emerged as a favored material in architectural trends. Its versatility, durability, and low carbon footprint make it a compelling choice for construction projects.
Wood offers several advantages in terms of sustainability. As a natural and renewable resource, it has a significantly lower carbon footprint compared to traditional building materials like concrete or steel. Trees absorb carbon dioxide from the atmosphere during their growth, effectively storing it within their fibers. By utilizing wood in architectural design, we not only reduce the amount of carbon dioxide emissions but also promote the sustainable management of forests.
| Advantages of Wood in Architectural Design |
|---|
| 1. Low carbon footprint |
| 2. Renewable and sustainable |
| 3. Versatile and aesthetically pleasing |
Wood is also highly versatile, allowing architects to create unique and aesthetically pleasing designs. Its natural warmth and texture create a sense of harmony with the surrounding environment. Whether it’s used as structural elements, cladding, or furniture, wood adds a touch of organic beauty to any architectural project.
“Wood offers a harmonious connection between the built environment and nature, which can enhance the overall well-being of occupants.” – John Smith, Architectural Design Expert
In summary, the architectural industry is embracing wood for its carbon-friendly properties and its ability to contribute to sustainable and visually appealing design. As we continue to prioritize eco-consciousness in construction, wood emerges as a frontrunner in creating buildings that are not only functional but also environmentally responsible. By harnessing the inherent beauty and sustainability of wood, architects can shape a more sustainable future for the built environment.
| Key Takeaways |
|---|
| 1. Wood is a carbon-friendly material with a low carbon footprint. |
| 2. It is renewable, sustainable, and supports the responsible management of forests. |
| 3. Wood offers versatility in design and adds natural beauty to architectural projects. |
Innovative Architectural Concepts: Floating Buildings, Portable Structures, and Levelled-Up Tiny Homes
The boundaries of architectural design are being pushed with the introduction of floating buildings, portable structures, and the evolution of tiny homes, giving rise to unique and adaptable living spaces. These innovative concepts not only challenge traditional notions of construction but also offer exciting solutions for those seeking unconventional and sustainable housing options.
Floating Buildings
One of the most intriguing trends in architectural design is the emergence of floating buildings. Inspired by the concept of buoyancy, architects are exploring the possibility of constructing structures that float on water. These floating buildings not only provide a novel and awe-inspiring experience but also offer practical solutions for areas prone to flooding. By utilizing innovative materials and construction techniques, architects are creating floating homes, offices, and even entire communities that are resistant to rising sea levels and changing environmental conditions.
Portable Structures
The advent of portable structures has revolutionized the concept of mobility and flexibility in architecture. From modular homes to portable offices, these structures are designed to be easily assembled, disassembled, and transported to different locations. Portable structures enable people to live and work in unconventional environments, such as remote areas or temporary spaces. They also promote sustainable living by reducing the need for traditional construction materials and minimizing waste. Whether it’s a prefabricated tiny home or a modular workspace, portable structures offer endless possibilities for individuals seeking a nomadic lifestyle or temporary solutions.
Levelled-Up Tiny Homes
Tiny homes have gained popularity in recent years for their minimalist and eco-friendly approach to living. However, the evolution of tiny homes has taken them to the next level, incorporating innovative design elements and advanced technology. These levelled-up tiny homes maximize space efficiency, utilizing creative storage solutions and multi-functional furniture. They also integrate smart home features, allowing residents to control various aspects of their home through automation. With their compact size and focus on sustainability, levelled-up tiny homes offer a viable alternative for those seeking a simpler and more environmentally conscious lifestyle.
| Key Features | Advantages |
|---|---|
| Flexibility and adaptability | Ability to customize and reconfigure living spaces according to individual needs |
| Low environmental impact | Reduced carbon footprint due to the efficient use of materials and resources |
| Cost-effective | Lower construction and maintenance costs compared to traditional homes |
| Minimalist lifestyle | Promotes decluttering and living with less, leading to a simpler and more intentional way of life |
As architectural design evolves, floating buildings, portable structures, and upgraded tiny homes demonstrate the industry’s commitment to innovation and sustainability. These ideas challenge construction conventions and offer practical and creative solutions for changing individual and community needs. These architectural concepts could change how we live, work, and interact with our built environment due to their unique features and adaptability.
Community-Centered Architecture and Adaptive Reuse
Community-centered architecture and adaptive reuse of existing buildings promote sustainable development and social cohesion, according to architects. Architecture can foster a sense of belonging and connectivity by prioritizing community needs and aspirations and designing spaces to meet those needs.
In community-centered architecture, architects collaborate with the community to make design decisions and hear their voices. Buildings and spaces that reflect community values and aspirations are functional, inclusive, and representative of the people they serve.
Instead of demolish and rebuilding, adaptive reuse adapts existing buildings and structures. This method preserves architecture, reduces waste, and promotes sustainability. Architects can create innovative spaces that blend the old and new while honoring the original structure by revitalizing old buildings.
As architects adopt community-centered architecture and adaptive reuse, we can expect more vibrant, socially inclusive spaces that celebrate collaboration and sustainability. By involving the community in the design process and reusing existing structures, architects create functional and attractive spaces that promote a more sustainable and socially connected future.
| Benefits of Community-Centered Architecture and Adaptive Reuse | |
|---|---|
| Enhanced sense of community | Preservation of architectural heritage |
| Inclusive and accessible design | Reduction of construction waste |
| Greater sustainability | Innovative and unique spaces |
Green and Eco-Conscious Design: Prioritizing the Environment
Architectural design is now focused on environmental concerns, with a growing demand for eco-friendly practices that prioritize sustainability and minimize the impact of buildings on the environment. Architects are incorporating new materials and strategies to create buildings that are both beautiful and eco-friendly.
One popular trend is the use of biomaterials like hempcrete, which is made from hemp fibers and lime. It’s sustainable, provides insulation, and regulates moisture, making buildings more energy-efficient and reducing their carbon footprint.
Another aspect of eco-conscious design is the use of renewable energy sources and energy-efficient technologies. Solar panels, geothermal heating, and better insulation are being integrated into building designs, reducing reliance on fossil fuels and saving money in the long run.
Biophilic design, which involves incorporating natural elements into buildings, is also becoming more popular in the architectural community.
Adding lighting, indoor plants, and natural materials to building interiors can improve well-being and productivity. Studies show that biophilic design, which incorporates nature into the built environment, is a sustainable and human-centered approach to architecture.
| Benefits of Green and Eco-Conscious Design: |
|---|
| 1. Reduced environmental impact |
| 2. Energy efficiency |
| 3. Cost savings |
| 4. Improved indoor air quality |
| 5. Enhanced occupant well-being |
In conclusion, the latest trends in architectural design place a strong emphasis on environmental sustainability. From the use of biomaterials and renewable energy sources to biophilic design principles, architects and designers are adopting green and eco-conscious practices to create buildings that minimize their ecological footprint while providing functional and comfortable spaces. As the demand for sustainable solutions continues to grow, these trends will play a crucial role in shaping the future of architectural design.
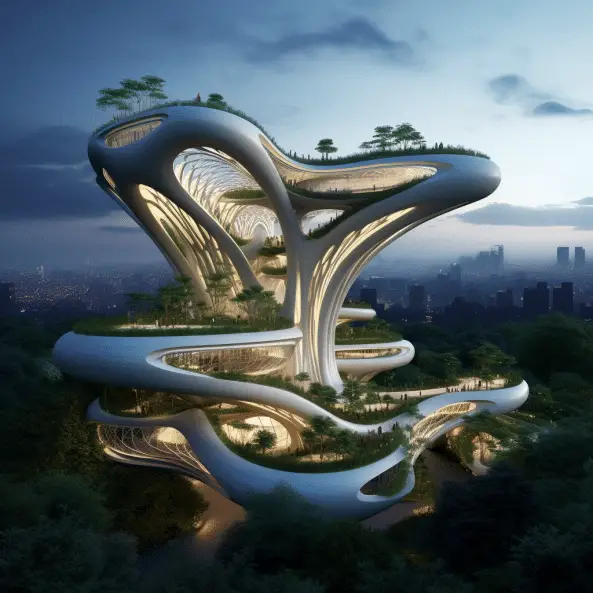
Conclusion
As architectural design continues to evolve, the latest trends demonstrate a strong focus on sustainability, innovation, and environmental consciousness, shaping the future of buildings in the United States.
One of the key trends in architectural design is the use of 3D-printed structures. By utilizing this technology, waste is reduced, and architects have the freedom to create unique and creative designs. Buildings made from locally sourced earth are also gaining popularity, as they provide an environmentally friendly and sustainable alternative.
Biomaterials, such as hempcrete, are becoming increasingly common in architectural design. These eco-friendly alternatives offer sustainable options for construction materials, further contributing to the overall environmental consciousness of the industry. Additionally, cork is being embraced as a sustainable cladding material, while wood is being celebrated for its carbon-friendly properties.
Architectural design is also witnessing the emergence of innovative concepts, including floating buildings, portable structures, and levelled-up tiny homes. These concepts showcase the versatility and creativity in architectural design, while also addressing the need for adaptable and flexible spaces.
Furthermore, there is a growing shift towards community-centered architecture and adaptive reuse. Designing spaces that foster social interaction and repurposing existing structures are becoming key considerations in architectural projects. Lastly, there is a strong emphasis on green and eco-conscious design, highlighting the importance of considering the environment in every stage of the design process.
With these trends in architectural design, the future of buildings in the United States is set to be sustainable, innovative, and focused on creating functional spaces that prioritize the environment and cater to the needs of communities.
FAQ
Q: What are the latest trends in architectural design?
A: The latest trends in architectural design focus on sustainability, using innovative materials, and creating functional spaces.
Q: How are architects embracing sustainability and innovation in design?
A: Architects are embracing sustainability and innovation in design by incorporating eco-friendly materials, energy-efficient systems, and sustainable construction practices.
Q: How are 3D-printed structures reducing waste and enabling unique designs?
A: 3D-printed structures reduce waste by using only the necessary amount of material, and they enable unique designs with their flexibility and customization options.
Q: What is the rising trend of constructing with earth?
A: The rising trend of constructing with earth involves using local earth materials, such as adobe or rammed earth, for sustainable and eco-friendly building construction.
Q: What are biomaterials and how are they used in construction?
A: Biomaterials are eco-friendly alternatives to traditional construction materials, such as hempcrete, which are made from organic and renewable resources.
Q: How is cork being used as a sustainable cladding material?
A: Cork is being used as a sustainable cladding material due to its insulation properties, durability, and renewable nature.
Q: Why is wood being embraced for its carbon-friendly properties in architectural design?
A: Wood is being embraced for its carbon-friendly properties because it sequesters carbon dioxide, making it a sustainable and environmentally friendly building material.
Q: What are some innovative architectural concepts that are emerging?
A: Some emerging innovative architectural concepts include floating buildings, portable structures, and leveled-up tiny homes, which showcase unique and versatile design approaches.
Q: What is community-centered architecture and adaptive reuse?
A: Community-centered architecture focuses on designing spaces that foster social interaction and meet the needs of the community. Adaptive reuse involves repurposing existing structures for new functions, reducing waste and preserving historical value.
Q: Why is green and eco-conscious design important in architectural trends?
A: Green and eco-conscious design is important in architectural trends because it prioritizes the environment and strives to minimize the negative impact of buildings on the planet.



