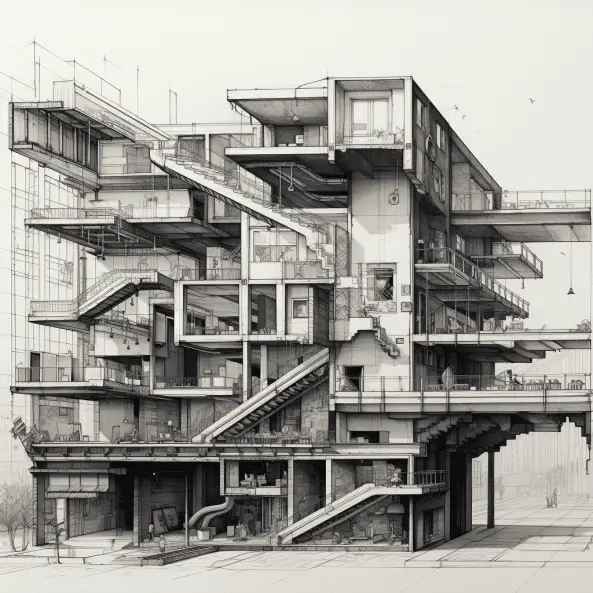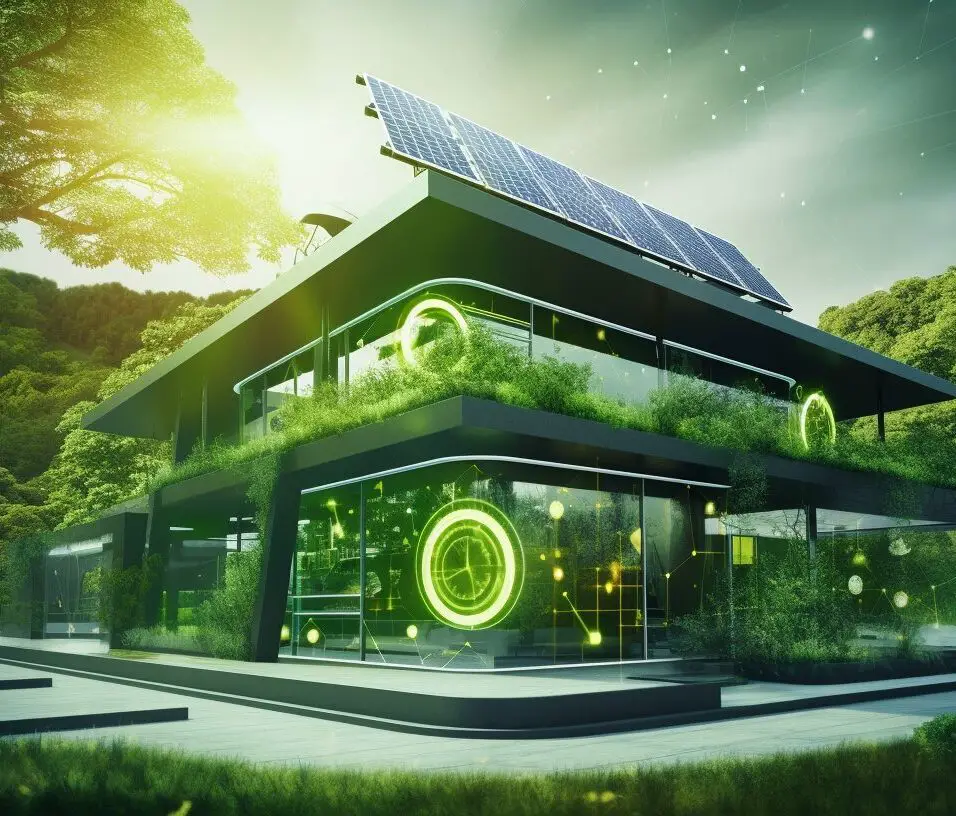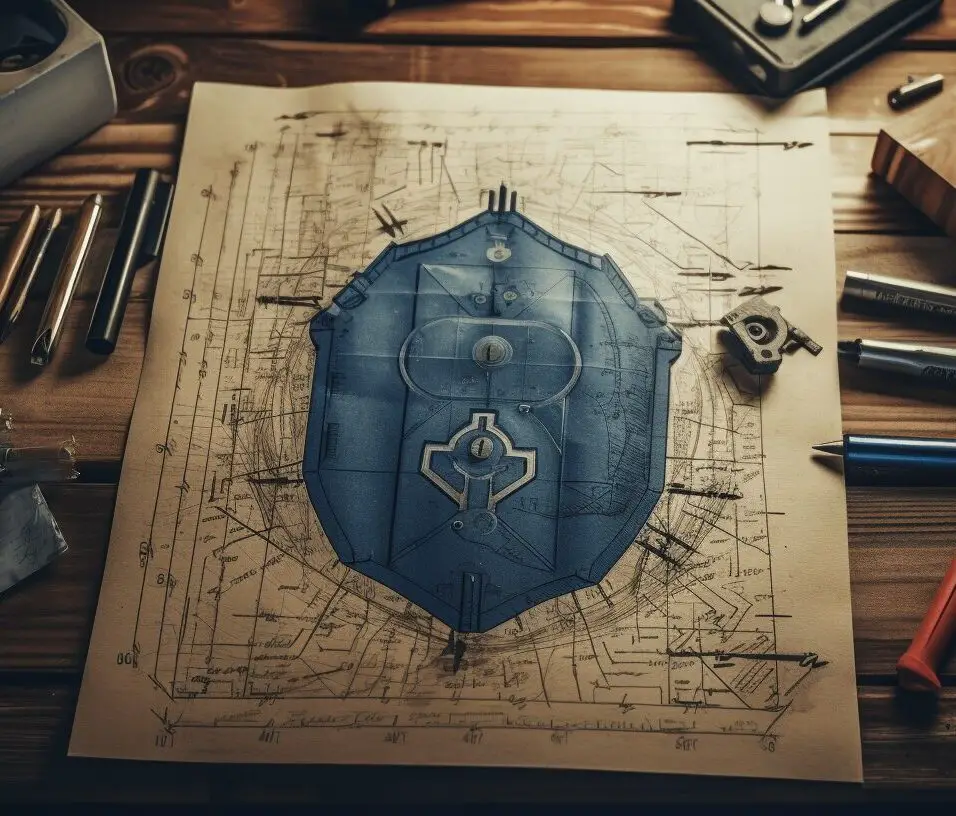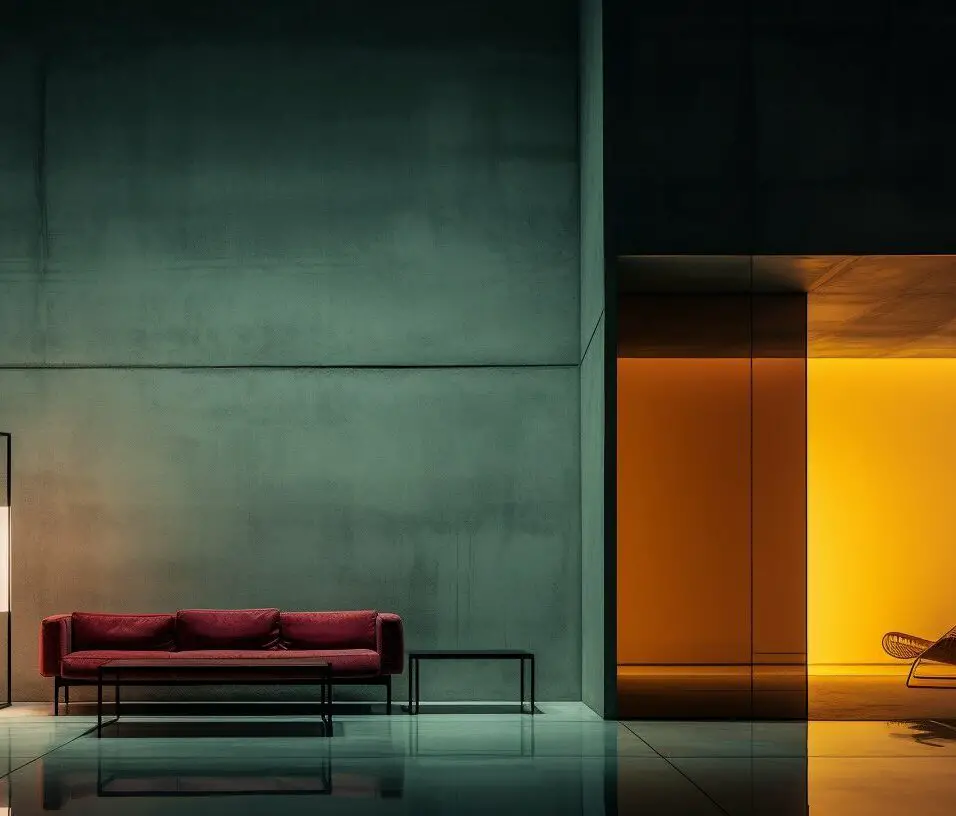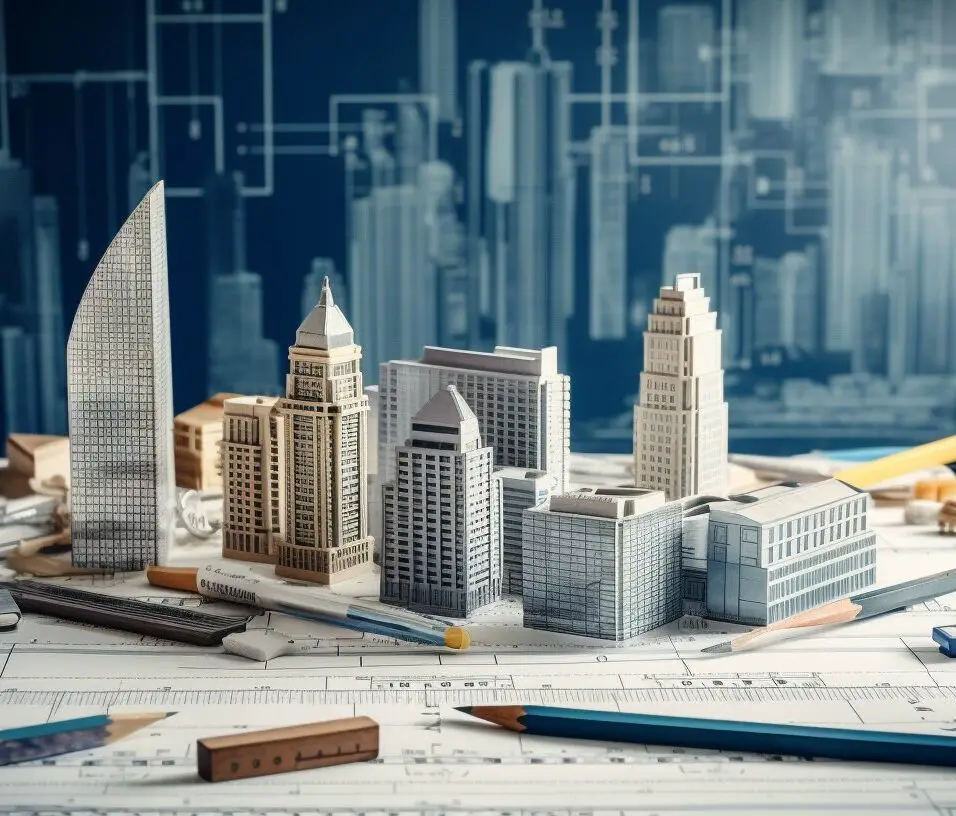Exploring Types of Architecture: Residential and Commercial
Residential and commercial Architecture is a diverse field with various types, each serving a unique purpose and design focus. There are several different types of architecture that encompass different areas of expertise and specialization.
Key Takeaways:
- Residential architecture focuses on designing custom homes or adjusting existing home designs for homeowners.
- Commercial architecture involves designing buildings for commercial purposes, such as skyscrapers, office buildings, condos, and hotels.
- Landscape architecture entails the creation of beautiful outdoor spaces, such as parks, college campuses, and gardens.
- Interior design architecture focuses on the design of the inside of buildings, optimizing both small and large spaces.
- Urban design architecture involves building for larger spaces, like entire blocks or towns.
These different types of architecture reflect the varying needs and purposes of building design and construction. Each type requires specific skills and knowledge to complete successfully.
Residential Architecture
The Residential architecture creates customized, functional living environments for homeowners. Residential architects help people realize their aspirations by creating unique homes or altering existing ones.
This Residential architects help developers and home-builders manage construction codes and zoning. They work with clients to understand their lifestyle, tastes, and needs to ensure the design matches their vision.
A good residential architect knows space planning, interior arrangement, and structural integrity. They build sustainable living conditions by considering natural light, ventilation, and energy efficiency. Residential architects choose materials and finishes and include new design features to create homes that suit practical needs and inspire homeowners.
The Role of Residential Architects
Residential architects work on a variety of projects, ranging from single-family homes to large-scale developments. Their role extends beyond just designing the physical structure; they also play a vital part in project management, collaborating with engineers, contractors, and interior designers to ensure seamless execution.
Table: Key Responsibilities of Residential Architects
| Responsibilities | Description |
|---|---|
| Conceptualization and Design | Creating initial sketches, floor plans, and 3D models to visualize the design concept. |
| Permitting and Approval | Navigating through local building regulations and obtaining necessary permits and approvals. |
| Collaboration and Coordination | Working closely with contractors, engineers, and interior designers to ensure smooth project execution. |
| Material and Finishes Selection | Helping homeowners choose suitable materials, finishes, and fixtures that align with their style and budget. |
| Sustainability and Energy Efficiency | Integrating sustainable design principles and energy-efficient solutions into the overall design. |
Residential architecture embraces both artistic creativity and practical functionality, ultimately creating homes that reflect the unique personalities and aspirations of homeowners. With their extensive knowledge and expertise, residential architects transform houses into cherished spaces where individuals and families can thrive.
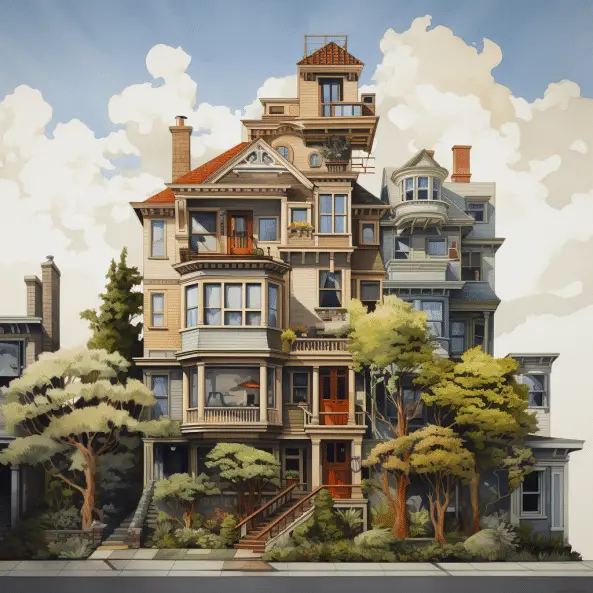
Commercial Architecture
Cities’ skylines and business spaces depend on commercial architecture. This architecture designs and builds commercial buildings such skyscrapers, office buildings, condos, and hotels. It entails designing places that satisfy corporate needs and look good.
Skyscrapers represent modernity and advancement in commercial architecture. These stately buildings, often towering, hold many businesses and offices, boosting urban business. To ensure stability, safety, and efficiency, architects with specialized knowledge and unique design solutions must design and build these buildings.
Other important commercial architecture is office buildings, which house diverse organizations. This type of architect must consider space efficiency, natural lighting, and employee comfort. These buildings now have flexible layouts, collaborative spaces, and sustainable elements to boost productivity and well-being as office culture evolves.
Other commercial architecture serves inhabitants and travelers: condos and hotels. To be welcoming, these buildings must balance comfort, beauty, and functionality. This profession of architects designs plans that maximize space use, include amenities, and provide a seamless experience for residents and guests.
| Types of Commercial Architecture | Examples |
|---|---|
| Skyscrapers | Empire State Building, Burj Khalifa |
| Office Buildings | One World Trade Center, The Gherkin |
| Condos | One57, The Shard |
| Hotels | The Plaza Hotel, Atlantis, The Palm |
Conclusion
Commercial architecture encompasses various types of buildings designed for business purposes, such as skyscrapers, office buildings, condos, and hotels. These structures not only shape the visual landscape of cities but also play a crucial role in providing functional spaces for businesses, residents, and travelers. Architects in the field of commercial architecture employ their expertise to create designs that balance aesthetics, functionality, and the specific needs of clients and users.
Landscape Architecture
Landscape architecture focuses on harmonizing natural elements with man-made structures to create aesthetically pleasing outdoor environments. It is a specialized field that combines art, science, and ecology to design and plan outdoor spaces such as parks, college campuses, and gardens. Landscape architects play a crucial role in creating sustainable and visually appealing landscapes that enhance the quality of life for people.
One key aspect of landscape architecture is the careful consideration of the natural features of a site. This includes analyzing the topography, climate, soil conditions, and existing vegetation. By understanding these elements, landscape architects can create designs that seamlessly integrate with the surrounding environment.
In addition to the natural elements, landscape architects also consider the needs and preferences of the people who will use the space. They take into account factors such as accessibility, functionality, and aesthetics to create designs that meet the requirements of the client while enhancing the overall user experience. This may involve incorporating features like walkways, seating areas, water features, and plantings that provide shade and visual interest.
The Role of Landscape Architects
Landscape architects collaborate with architects, engineers, and urban planners to create useful, sustainable, and beautiful outdoor areas. They use CAD software, 3D modeling, and hand-drawn sketches to create their designs.
Landscape architects may use art, science, and sustainability to design outdoor places that are functional, emotional, and healthy. Landscape architecture shapes our surrounds and enhances our connection with nature, whether it’s a tranquil park, a vibrant college campus, or a perfectly constructed garden.
| Key Elements of Landscape Architecture |
|---|
| Integration of natural and built environments |
| Sustainable design practices |
| Site analysis and planning |
| Plant selection and placement |
| Creation of functional and aesthetically pleasing outdoor environments |
Interior Design Architecture
Interior design architecture uses creativity and function to make indoor spaces inviting and attractive. Colors, materials, and furniture are considered while designing and planning interior spaces in this specialist sector. Interior architects collaborate with customers to understand their needs and preferences and create distinctive designs.
Interior design architecture requires careful color and material selection. Warm colors create a pleasant, intimate atmosphere, while cool colors calm and relax. Additionally, materials like wood, glass, and stone can lend texture and character to a room, improving its appeal.
Furniture layout and selection are also important in interior design architecture. Furniture is useful and adds to the design. To maximise space and create a harmonious room, furniture size, style, and location are carefully considered.
| Key Elements of Interior Design Architecture |
|---|
| Color selection |
| Material selection |
| Furniture arrangement |
In addition to creating visually appealing interiors, interior design architecture also prioritizes functionality. Architects consider the flow and layout of a space to ensure that it is practical and efficient for its intended use. They carefully plan the placement of doors, windows, and other architectural features to optimize natural light and ventilation, while also incorporating storage solutions to maximize space utilization.
Interior design architecture is a dynamic and ever-evolving field that blends artistry with technical expertise. It requires a deep understanding of design principles, spatial planning, and the ability to bring a client’s vision to life. Whether it’s a residential space, a commercial establishment, or a public building, interior design architecture plays a significant role in shaping our built environment and creating spaces that are both functional and aesthetically pleasing.
Urban Design Architecture
From city blocks to communities, urban design architecture helps create sustainable and habitable urban landscapes. It takes considerable planning and design to make larger areas useful, attractive, and integrated into their surroundings. Urban design architecture incorporates trees and vegetation to improve air quality and aesthetics.
Urban design architects must consider community requirements and preferences while following urban planning concepts. This comprises pedestrian-friendly paths, leisure spaces, and area connectivity. Urban design architecture can improve city dwellers’ quality of life by building well-designed and accessible urban places.
“Urban design is not just about creating beautiful spaces; it’s about creating spaces that are functional, sustainable, and reflect the unique character of each place.” – [Architect Name]
Urban design architecture often involves collaborating with various stakeholders, including government organizations, city planners, and community members. This collaborative approach ensures that the design process takes into account the diverse perspectives and needs of the people who will be using and inhabiting the urban space.
Key Elements of Urban Design Architecture
- Effective land use planning to maximize the functionality and potential of the urban space.
- Integration of green spaces, such as parks and gardens, to enhance the overall quality of life for urban residents.
- Careful consideration of transportation systems, including pedestrian walkways, cycling paths, and public transportation, to promote accessibility and reduce reliance on private vehicles.
- Thoughtful placement of amenities and services, such as schools, healthcare facilities, and commercial areas, to ensure convenience and meet the needs of the community.
| Architectural Style | Main Focus |
|---|---|
| Modern | Clean lines, open spaces, and innovative use of materials |
| Postmodern | Embracing diversity, rejecting traditional styles, and incorporating cultural references |
| Art Deco | Ornate detailing, geometric shapes, and luxurious materials |
| Neoclassical | Inspired by classical architecture, with emphasis on symmetry, order, and grandeur |
By considering the unique characteristics and needs of each urban area, urban design architecture aims to create spaces that are not only visually appealing but also sustainable, inclusive, and conducive to community interaction. With a focus on larger spaces, urban planning, and the integration of trees and shrubbery, urban design architecture plays a crucial role in shaping the cities and towns we live in.
Green Design Architecture
Green design architecture integrates sustainable materials and practices to minimize the environmental footprint of buildings while still prioritizing functionality and aesthetics. With a growing concern for the planet, architects and designers are focusing on creating structures that are not only visually appealing but also environmentally responsible.
One of the key aspects of green design architecture is the use of sustainable materials. These materials are sourced responsibly, often using recycled or renewable resources, to reduce the impact on natural resources. Examples of sustainable materials include bamboo, which is fast-growing and highly durable, and reclaimed wood, which gives new life to old timber.
In addition to sustainable materials, green design architecture also emphasizes energy efficiency. Buildings are designed to maximize natural light and ventilation, reducing the need for artificial lighting and air conditioning. Renewable energy sources, such as solar panels and wind turbines, may also be incorporated to power the building and minimize reliance on fossil fuels.
The Benefits of Green Design Architecture
- Reduced energy consumption and lower utility costs.
- Improved indoor air quality through the use of non-toxic materials.
- Enhanced occupant comfort and well-being.
- Minimized environmental impact and contribution to climate change.
“Green design architecture integrates sustainable materials and practices to minimize the environmental footprint of buildings while still prioritizing functionality and aesthetics.”
Furthermore, green design architecture takes into account the entire life cycle of a building, from construction to demolition. It focuses on strategies such as proper waste management and recycling, as well as creating adaptable spaces that can be easily modified or repurposed rather than demolished.
| Type of Architecture | Focus | Examples |
|---|---|---|
| Residential Architecture | Designing custom homes for homeowners | Single-family houses, townhouses |
| Commercial Architecture | Designing buildings for business purposes | Skyscrapers, office buildings, hotels |
| Landscape Architecture | Creating outdoor spaces | Parks, college campuses, gardens |
| Interior Design Architecture | Designing interiors of buildings | Homes, offices, restaurants |
| Urban Design Architecture | Designing for larger urban spaces | City blocks, town planning |
| Industrial Architecture | Designing facilities for industrial purposes | Factories, retail units, government buildings |
Green design architecture is not just a trend; it is a necessary step towards a more sustainable future. By implementing sustainable practices and utilizing eco-friendly materials, architects and designers are playing a vital role in creating buildings that have a positive impact on the environment and the well-being of occupants.
Industrial Architecture
Industrial architecture combines functionality and efficiency to create spaces that meet the specific needs of industries and the organizations within them. This type of architecture is focused on designing facilities for industrial purposes, including factories, retail units, and government buildings. Industrial architects work closely with companies to understand their requirements and create spaces that optimize productivity, workflow, and safety.
One key aspect of industrial architecture is the layout and organization of the space. Architects must consider factors such as the flow of materials, machinery placement, and the movement of workers. By strategically designing the layout, industrial architects can help to streamline operations and improve overall efficiency.
In addition to functionality, aesthetics also play a role in industrial architecture. While the primary focus is on creating a space that meets the specific needs of the industry, architects also strive to create visually appealing environments. This can enhance the overall work environment for employees and improve the image of the organization.
Compliant environment for employees and visitors
When designing industrial spaces, architects must also take into account regulatory requirements and safety standards. They work closely with companies to ensure that the design meets all necessary codes and regulations, creating a secure and compliant environment for employees and visitors alike. By incorporating environmental sustainability practices, including energy-efficient systems and sustainable materials, industrial architects can also contribute to reducing the overall environmental impact of these structures.
| Key Elements of Industrial Architecture | Examples |
|---|---|
| Optimized layout and workflow | Efficient flow of materials and equipment in a factory |
| Safety and compliance | Adhering to building codes and safety regulations in a government building |
| Aesthetics | Creating visually appealing retail spaces |
| Sustainability | Designing energy-efficient factories |
Industrial architecture plays a vital role in shaping the physical environment of industries and organizations. By combining functionality, efficiency, aesthetics, and sustainability, architects create spaces that meet the unique needs of each industry while also contributing to a better work environment and a more sustainable future.
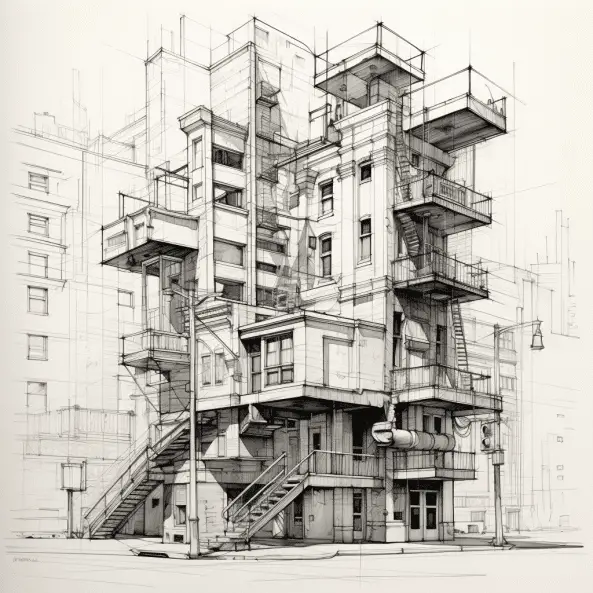
Conclusion
The diverse types of architecture showcased in this article highlight the importance of architectural design in shaping our built environment and meeting the diverse needs of individuals and businesses alike.
Residential architecture focuses on designing custom homes or adjusting existing home designs for homeowners. Residential architects often work with developers and home-building companies to design houses within specific development specifications.
Commercial architecture involves designing buildings for commercial purposes, such as skyscrapers, office buildings, condos, and hotels. These architects often specialize in specific types of projects, like hotels or bridges, and work on large-scale projects for businesses.
Landscape architecture entails the creation of beautiful outdoor spaces, such as parks, college campuses, and gardens. Landscape architects must consider the design of pathways and how the area connects to other public spaces.
Interior design architecture focuses on the design of the inside of buildings, optimizing both small and large spaces. These architects have knowledge of colors, materials, and furniture, and aim to create functional and aesthetically pleasing interiors.
Urban design architecture involves building for a larger space, like an entire block or town. These architects incorporate features like trees and shrubbery and must have an eye for urban spaces.
Green design architecture is focused on sustainable building and design, reducing negative impacts on the environment. These architects build both homes and commercial properties, and their services are in high demand due to increasing awareness of environmental issues.
Industrial architecture specializes in designing facilities for industrial purposes, like factories, retail units, and government buildings. These architects work closely with companies to create functional spaces that meet specific requirements.
These different types of architecture reflect the varying needs and purposes of building design and construction. Each type requires specific skills and knowledge to complete successfully.
FAQ
Q: What are the different types of architecture?
A: The different types of architecture include residential architecture, commercial architecture, landscape architecture, interior design architecture, urban design architecture, green design architecture, and industrial architecture.
Q: What does residential architecture involve?
A: Residential architecture focuses on designing custom homes or modifying existing home designs for homeowners, working closely with developers and home-building companies.
Q: What is commercial architecture?
A: Commercial architecture involves designing buildings for commercial purposes, such as skyscrapers, office buildings, condos, and hotels, often specializing in specific types of projects.
Q: What is landscape architecture?
A: Landscape architecture entails the creation of beautiful outdoor spaces, such as parks, college campuses, and gardens, considering pathways and connections to other public spaces.
Q: What is interior design architecture?
A: Interior design architecture focuses on optimizing both small and large spaces inside buildings, considering colors, materials, and furniture to create functional and aesthetically pleasing interiors.
Q: What does urban design architecture involve?
A: Urban design architecture involves building for larger spaces, such as entire blocks or towns, incorporating features like trees and shrubbery and considering the overall urban environment.
Q: What is green design architecture?
A: Green design architecture focuses on sustainable building and design, reducing negative impacts on the environment in both residential and commercial properties.
Q: What does industrial architecture specialize in?
A: Industrial architecture specializes in designing facilities for industrial purposes, such as factories, retail units, and government buildings, working closely with companies to meet specific requirements.



