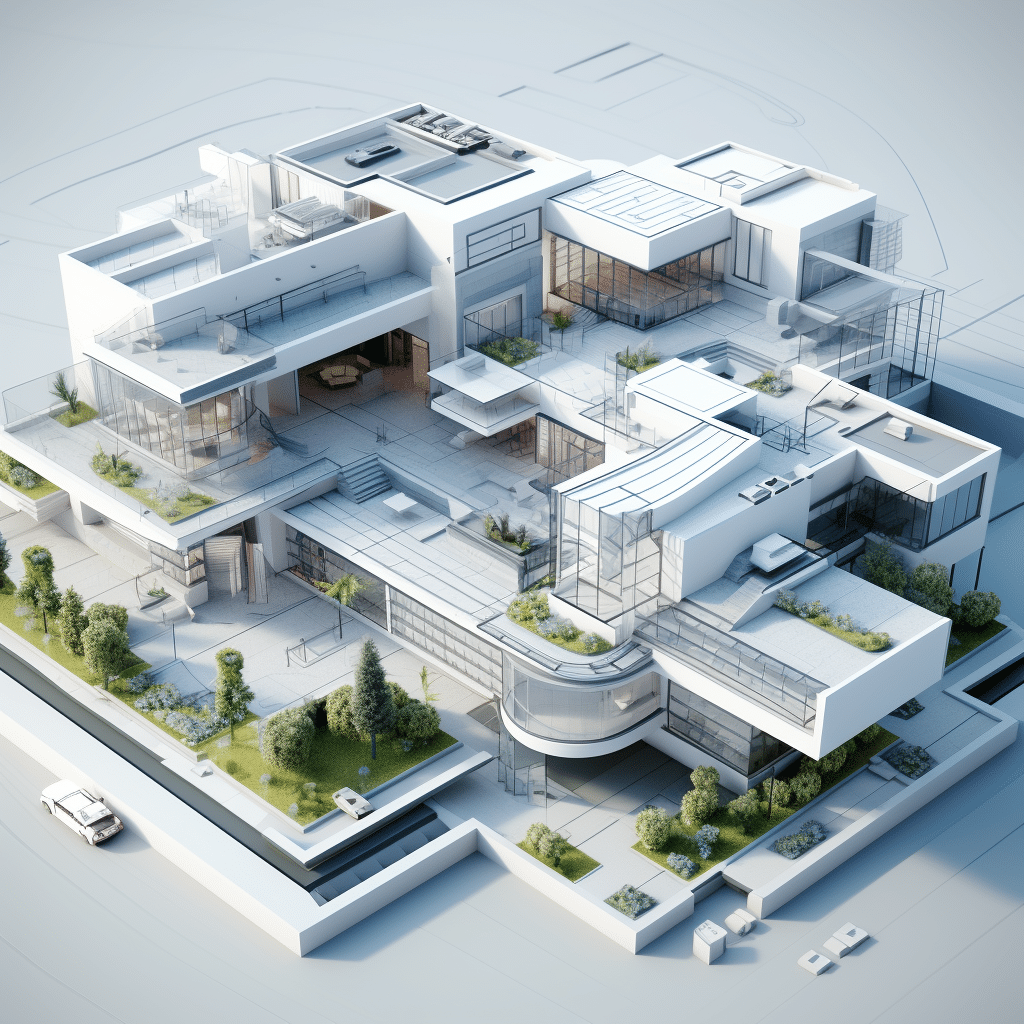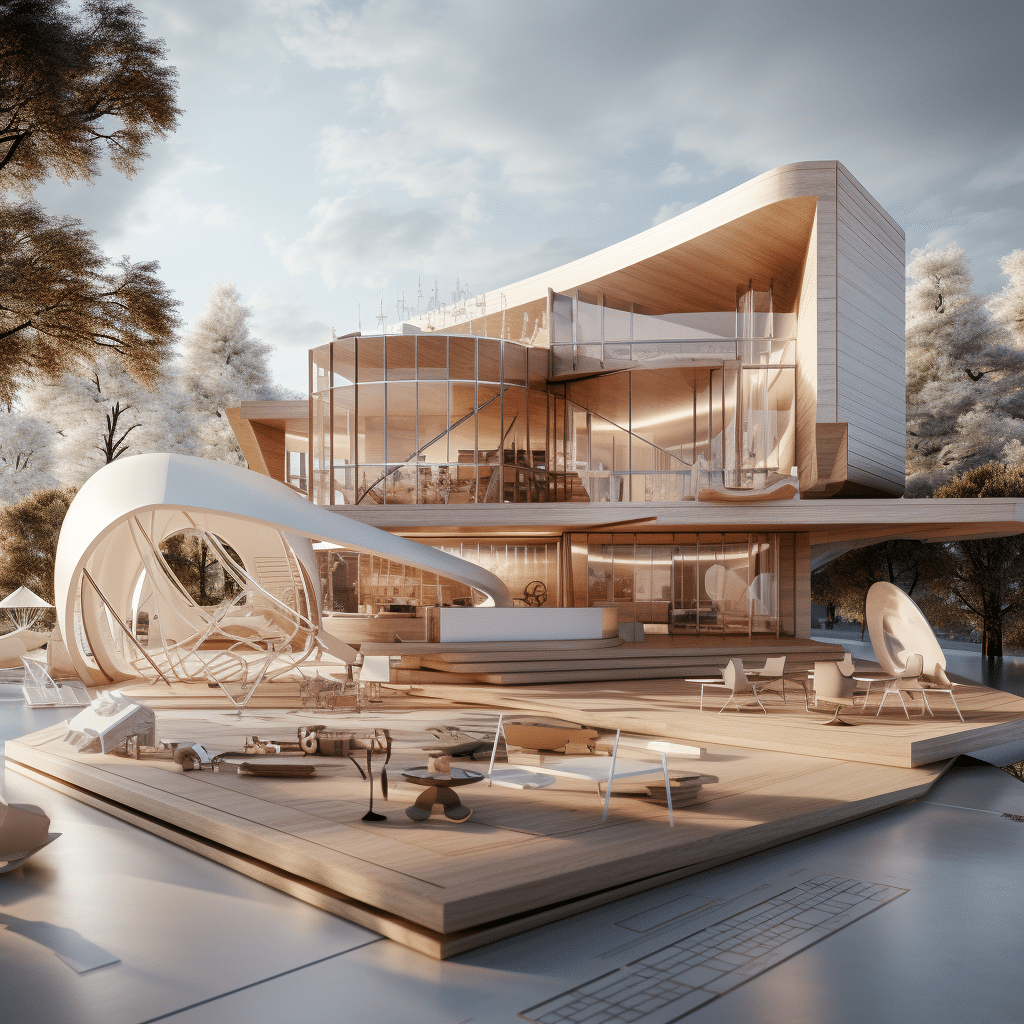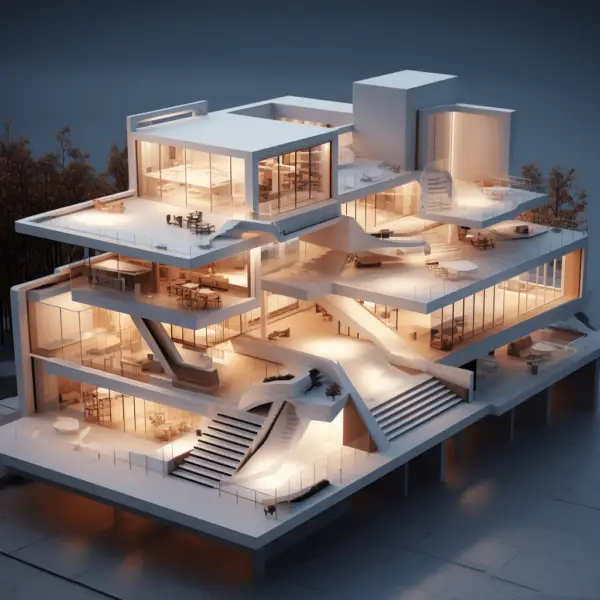Empowering Architectural Design With Advanced 3D Modeling
In the world of architectural design, utilizing 3D modeling software can greatly enhance your creative process and bring your projects to life. Architects, interior designers, and civil engineers have a range of software options at their disposal, each offering unique benefits and features.
Key Takeaways:
- 3D modeling software architects to create detailed and realistic models for their designs.
- It allows for the incorporation of different materials and textures, resulting in more visually compelling renderings.
- CAD software is a popular choice for architectural design, offering efficient model creation and editing capabilities.
- Cloud-based collaboration tools streamline communication and enhance teamwork in the design process.
- There are specific architectural design software options like ArchiCAD, Revit, AutoCAD Architecture, and Chief Architect, each with its own features and industry standards.
The power of 3D modeling in architectural design.

3D modelling software allows architects to produce gorgeous and precise project models. Technology allows architects to use 3D modeling software to realize their designs in new ways.
3D modeling software helps architects visualize their plans in detail and realistically. By generating a virtual model of a structure, architects can explore numerous perspectives, angles, and viewpoints to spot design issues early on and make necessary changes. This precision lets architects confidently deliver their ideas to customers and stakeholders by showing an accurate portrayal of the ultimate project.
Designing with diverse materials and textures is another benefit of 3D modeling software. To achieve the required aesthetic and utility, architects can experiment with building materials, textures, and finishes. 3D modeling software helps architects make informed decisions and develop unique designs that stand out by examining the visual impact of glass facades, the texture of exposed brick walls, and the combination of diverse materials.
The benefits of 3D modeling software in architectural design:
- Accurate visualization of designs and identification of potential design flaws early on.
- Ability to incorporate different materials and textures for unique and customized designs.
- Creation of photorealistic renderings that assist in effective communication and marketing efforts.
Overall, the power of 3D modeling software in architectural design cannot be underestimated. It provides architects with the tools and capabilities to bring their ideas to life, visualize design concepts accurately, and create remarkable architectural masterpieces. With a wide range of software options available in the market, architects can choose the solution that best suits their needs, project requirements, and preferences.
| Software | Features | Learning Curve | Compatibility | Cost | Industry Standards |
|---|---|---|---|---|---|
| ArchiCAD | Full-featured BIM platform | Medium | Windows, macOS | Paid | Widely used |
| Revit | BIM software for architectural design | Medium | Windows | Paid | Industry standard |
| AutoCAD Architecture | 2D and 3D CAD software | Medium | Windows | Paid | Widely used |
| Chief Architect | Residential and light commercial design software | Easy | Windows, macOS | Paid | Widely used |
The role of CAD software in architectural design
Architectural designers use CAD software to easily build and manipulate 3D models. CAD software lets architects create, edit, and modify designs faster than hand drafting. This makes architectural designs more precise and enables for easy design experimentation.
CAD software creates realistic 3D models, a major benefit. Architects may develop virtual buildings with realistic measurements and material and texture representations. This level of detail helps architects visualize their projects and helps clients comprehend and comment on the plans.
Additionally, CAD software has strong tools and capabilities designed for architectural design. Parametric modeling lets architects alter designs by adjusting parameters. CAD software lets architects create precise 2D and 3D visualizations, construction documentation, and structural analysis.
The Benefits of CAD Software in Architectural Design:
- Efficient creation and editing of 3D models
- Greater precision and accuracy in design
- Ability to incorporate different materials and textures
- Realistic 2D and 3D renderings
- Parametric modeling for easy modifications
- Generation of construction documentation
- Potential for structural analysis
In conclusion, CAD software is an indispensable tool for architects and designers in the field of architectural design. It provides the necessary capabilities to create, manipulate, and visualize 3D models with accuracy and efficiency. With a wide range of features and capabilities, CAD software empowers architects to bring their design ideas to life and communicate them effectively to clients and stakeholders.
Cloud-based collaboration tools for architectural design
Cloud-based collaboration technologies have transformed architectural design by enabling teams to collaborate remotely. These tools let architects, designers, and engineers share, review, and collaborate on design files in real time, improving communication and design efficiency.
A notable cloud-based collaboration tool is Autodesk BIM 360, which enables model coordination, document management, and issue tracking. A team can access the latest project information and collaborate on models from anywhere with BIM 360, enhancing efficiency and decreasing errors.
Share and review 3D models, drawings, and other project materials via Trimble Connect, another collaboration tool. It improves cooperation and decision-making by letting teams mark up and annotate files, track changes, and resolve design issues.
Benefits of cloud-based collaboration tools in architectural design:
- Improved team communication and coordination
- Real-time access to design files
- Efficient collaboration on design reviews and revisions
- Streamlined document management and version control
- Enhanced project visualization and virtual walkthroughs
By utilizing cloud-based collaboration tools, architects can overcome the limitations of traditional file-sharing methods and maximize the potential of virtual collaboration. These tools empower teams to work more efficiently, reduce errors, and deliver high-quality architectural designs.
| Cloud-based Collaboration Tools | Features |
|---|---|
| Autodesk BIM 360 | Model coordination, document management, issue tracking |
| Trimble Connect | Sharing and reviewing 3D models, drawings, change tracking |
Popular architectural design software options
There is a wide range of architectural design software options available to architects, each with its own set of features and advantages. These software tools play a crucial role in streamlining the design process, offering advanced features for creating detailed and realistic models. Let’s explore some of the most popular software options in the field:
1. ArchiCAD
ArchiCAD is a leading architectural design software known for its intuitive interface and comprehensive collaboration tools. It allows architects to create 3D models, generate accurate documentation, and perform real-time visualization. Its BIM (Building Information Modeling) capabilities enable seamless coordination between different design disciplines.
2. Revit
Revit is another widely used software in the architectural design industry. It offers advanced features for creating intelligent 3D models, allowing architects to explore design alternatives and make informed decisions. The software’s parametric modeling capabilities enable changes to be automatically reflected throughout the project, enhancing efficiency and accuracy.
3. AutoCAD Architecture
AutoCAD Architecture is a specialized version of AutoCAD specifically tailored for architectural design. It provides a wide range of tools and libraries for creating precise 2D and 3D drawings. With its extensive symbol libraries and intelligent objects, architects can quickly generate floor plans, elevations, sections, and construction documents.
4. Chief Architect
Chief Architect is a user-friendly software designed for both professional architects and home designers. It offers powerful 3D modeling capabilities, allowing architects to visualize their designs in a realistic way. The software also provides tools for creating detailed construction drawings, interior design, and landscaping.
| Software | Features | Learning Curve | Compatibility |
|---|---|---|---|
| ArchiCAD | BIM capabilities, real-time visualization | Moderate | Windows, macOS |
| Revit | Parametric modeling, intelligent objects | Steep | Windows |
| AutoCAD Architecture | Precise 2D and 3D drawings, symbol libraries | Moderate | Windows |
| Chief Architect | Realistic 3D visualization, construction drawings | Easy | Windows |
It’s important to note that these software options cater to different needs and preferences. Architects should consider factors such as project requirements, learning curve, compatibility, and industry standards when choosing the most suitable software for their architectural design projects.
Other Architectural Design Software Options
In addition to the popular options, there are several other architectural design software programs that architects can explore to find the right fit for their needs. These software programs offer a range of features and capabilities, catering to different design preferences and project requirements.
| Software | Features | Learning Curve | Compatibility | Cost | Industry Standards |
|---|---|---|---|---|---|
| Cedreo | Easy-to-use, pre-built components, realistic renderings | Low | Windows, Mac | Subscription-based | – |
| Vectorworks Architect | BIM capabilities, extensive object library, collaboration tools | Moderate | Windows, Mac | Subscription-based | – |
For those looking for advanced modeling and rendering capabilities, Rhino3D and 3DS Max are popular choices. Rhino3D is known for its flexible and precise 3D modeling tools, allowing architects to create complex geometries with ease. It also supports plugins and scripting, making it highly customizable. On the other hand, 3DS Max offers a wide range of rendering options and advanced lighting features, enabling architects to achieve stunning visualizations and animations.
Factors to Consider When Choosing Architectural Design Software
Selecting the right architectural design software is a crucial decision, and architects should carefully consider several factors to ensure it meets their specific needs. The following are some important considerations to keep in mind when choosing the software:
- Project requirements: Evaluate the specific requirements of your project and ensure that the software has the necessary features and tools to meet those needs. Consider aspects such as the complexity of the project, the level of detail required, and the ability to handle different design elements.
- Compatibility: Ensure that the software is compatible with your hardware and operating system. It should integrate seamlessly with other tools and technologies that you use in your design workflow.
- Learning curve: Consider the learning curve associated with the software. Look for intuitive interfaces, comprehensive documentation, and available training resources to help you and your team quickly get up to speed.
- Cost: Evaluate the cost of the software, including the initial purchase price, any recurring fees, and additional expenses such as training or support. Consider your budget and the long-term value the software provides.
Industry standards: Investigate whether the software is widely used in the industry and if it adheres to common standards. This ensures compatibility with other professionals, clients, and stakeholders, facilitating seamless collaboration and file exchange.
| Software | Features | Learning Curve | Compatibility | Cost | Industry Standards |
|---|---|---|---|---|---|
| ArchiCAD | Detailed modeling, BIM integration | Medium | Windows and macOS | Premium | Widely used |
| Revit | BIM modeling, collaboration tools | Medium | Windows | Premium | Widely used |
| AutoCAD Architecture | 2D drafting, 3D modeling | Medium | Windows | Premium | Widely used |
| Chief Architect | Residential design, 3D visualization | Easy | Windows and macOS | Mid-range | Widely used |
The importance of planning in architectural design
Architectural design requires careful planning, and 3D modeling software may help architects visualize their plans and ensure project success. 3D modeling software lets architects make realistic models that show off their architectural ideas. This helps them explain their vision to clients, stakeholders, and construction teams, assuring alignment.
3D modeling software lets architects use multiple materials and textures to better visualize how they will look and interact. Projects with complicated structures or distinctive design elements benefit from this. Virtually visualizing their ideas helps architects spot flaws and confrontations early on, saving time and money throughout construction.
Photorealistic renderings using 3D modeling software can be useful for presenting designs to clients and getting feedback. Photorealistic renderings enable clients visualize the finished project before building begins. This boosts client satisfaction and helps architects stand out and win new jobs.
Benefits of 3D modeling software in architectural planning:

- Clear visualization of design ideas and concepts
- Enhanced communication with clients, stakeholders, and construction teams
- Early detection of potential issues or clashes
- Ability to incorporate different materials and textures
- Photorealistic renderings for better client communication and project presentation
Effective planning is crucial in architectural design, and utilizing 3D modeling software can greatly support architects in their planning process. This software enables better visualization, communication, and problem-solving, ultimately leading to successful and well-executed projects.
| Architectural Design Software Options: | Features | Learning Curve | Compatibility | Cost | Industry Standards |
|---|---|---|---|---|---|
| ArchiCAD | Advanced BIM capabilities, real-time collaboration | Moderate | Windows, macOS | Paid | Widely used in the architecture industry |
| Revit | Powerful parametric modeling, integrated design tools | Steep | Windows | Paid | Commonly used in architectural firms |
| AutoCAD Architecture | Specialized tools for architectural drafting and design | Moderate | Windows | Paid | Widely recognized in the industry |
| Chief Architect | Intuitive interface, powerful 3D rendering | Moderate | Windows | Paid | Popular among residential designers |
Conclusion
3D modeling software helps architects realize their creative concepts while meticulous planning ensures project success. Architects, interior designers, and civil engineers now use CAD software to quickly generate and alter models. Using varied materials and textures and photorealistic renderings, architects may show their projects in a realistic and appealing way.
By improving team communication and project cooperation, cloud-based collaboration technologies have transformed architectural design. Architekten may collaborate fluidly regardless of location with these tools, improving design workflows.
Architects have many software alternatives. ArchiCAD, Revit, AutoCAD Architecture, and Chief Architect have industry-standard functionality and compatibility. Also available are Cedreo, All Plan, Vectorworks Architect, MicroStation, Bricscad BIM, Rhino3D, CATIA, SketchUp, and 3DS Max, each having its own features and learning curves.
Project requirements and architect preferences determine software selection. However, careful planning is necessary for successful architectural design projects regardless of program. 3D modeling tools and careful planning allow architects to develop spectacular designs that demonstrate their creativity and professionalism.
FAQ
Q: How can architects use 3D modeling software for architectural design?
A: Architects can use 3D modeling software to create and edit models quickly and easily, incorporating different materials and textures. It allows for detailed and realistic results, with the ability to achieve photorealistic renderings.
Q: What are the benefits of 3D modeling in architectural design?
A: 3D modeling software enables architects to create detailed and realistic models, incorporate various materials and textures, and achieve photorealistic renderings. It provides a visual representation of the design, helping in better communication and understanding of the project.
Q: How important is CAD software in architectural design?
A: CAD software is essential in architectural design as it allows architects, interior designers, and civil engineers to create and edit models efficiently. It streamlines the design process and provides precise measurements and calculations.
Q: Are there any cloud-based collaboration tools available for architectural design?
A: Yes, some 3D modeling software offers cloud-based collaboration tools, enabling better team communication and real-time collaboration on architectural design projects. These tools facilitate sharing and reviewing design files, improving efficiency and productivity.
Q: What are some popular architectural design software options?
A: Some popular architectural design software options include ArchiCAD, Revit, AutoCAD Architecture, and Chief Architect. These software options have specific features, learning curves, compatibility, and industry standards that architects can consider.
Q: Are there any other architectural design software options available?
A: Yes, besides the popular options mentioned earlier, architects can also consider software like Cedreo, All Plan, Vectorworks Architect, MicroStation, Bricscad BIM, Rhino3D, CATIA, SketchUp, and 3DS Max for their architectural design needs. Each software has its own unique features and benefits.
Q: What factors should architects consider when choosing architectural design software?
A: Architects should consider factors such as project requirements, compatibility, cost, learning curve, and industry standards when choosing architectural design software. It’s important to select software that meets the specific needs of the project and aligns with the preferences and skills of the architects.
Q: How important is planning in architectural design?
A: Thorough planning is crucial in architectural design as it lays the foundation for successful projects. Proper planning, coupled with the use of 3D modeling software, helps architects visualize and communicate their design ideas effectively, ensuring the project meets the desired outcomes.
Q: What is the importance of thorough planning in conjunction with the right software?
A: Thorough planning, combined with the right architectural design software, ensures that the project is executed efficiently and effectively. The software enables architects to bring their design ideas to life, while thorough planning ensures that the project aligns with the client’s requirements, meets building codes and regulations, and is executed within the set budget and timeline.








