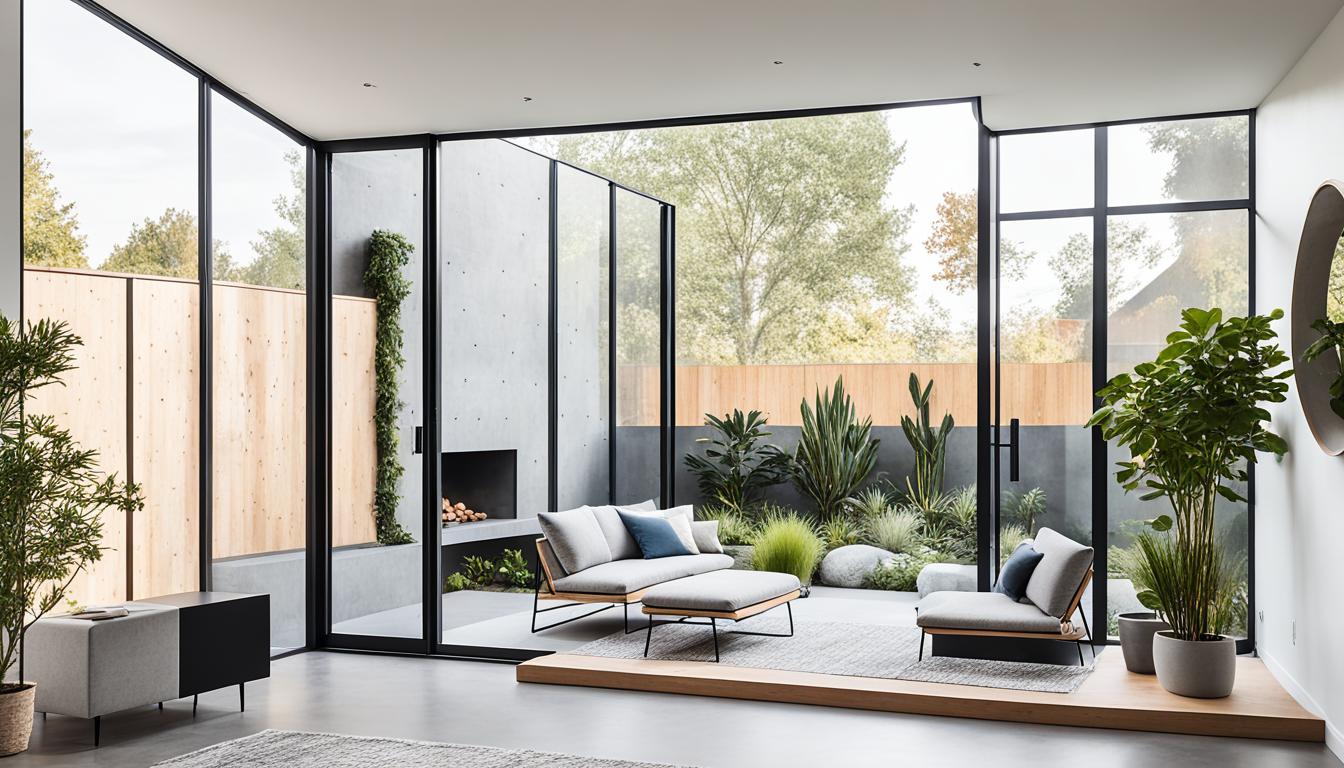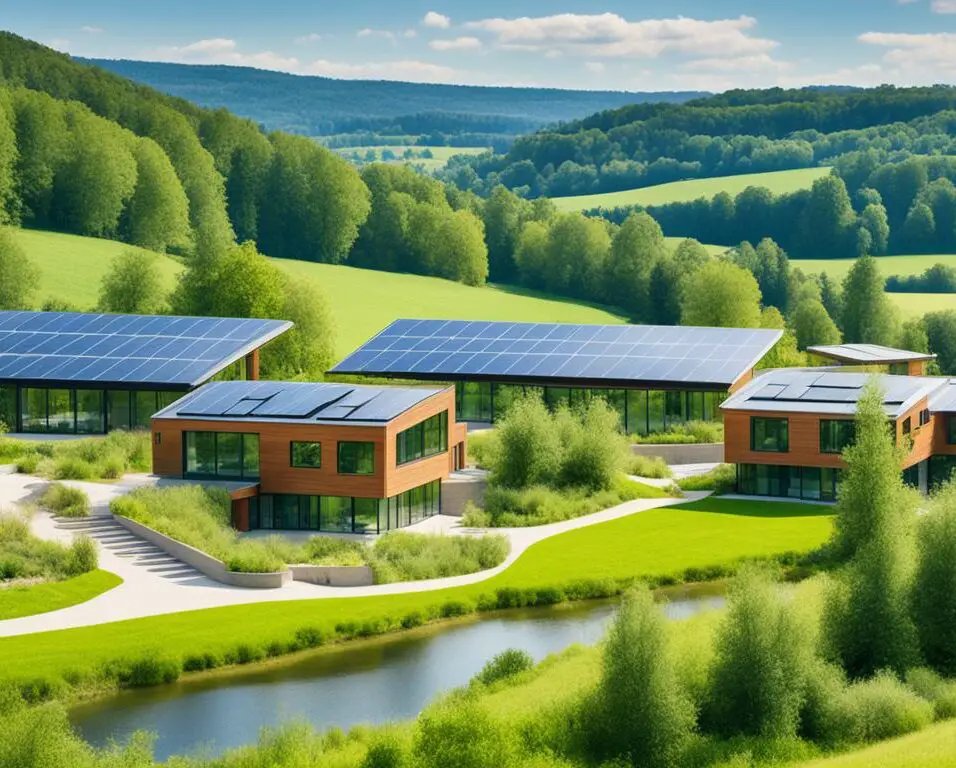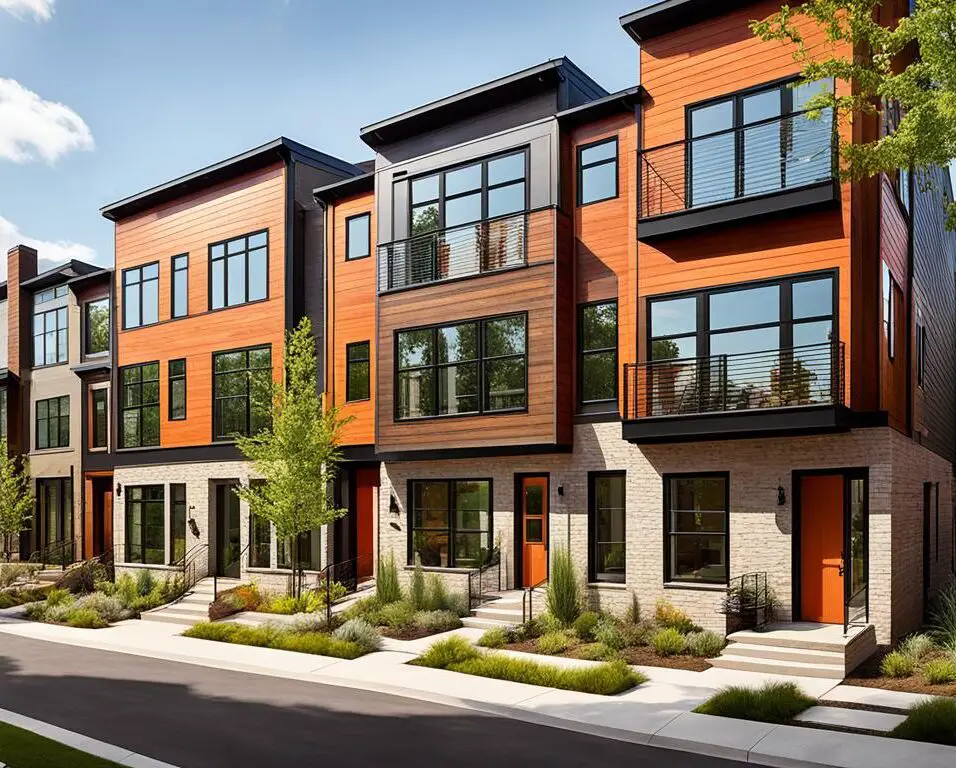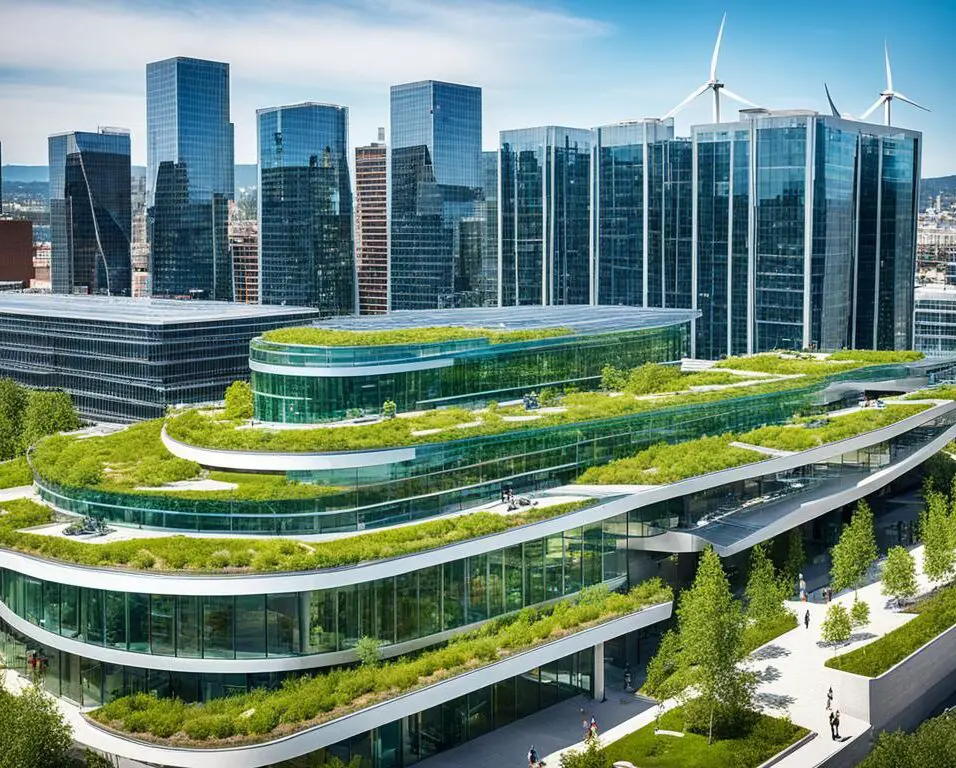Creative Home Extension Ideas to Transform Your Space
Hello, I’m excited to share with you 22 creative home extension ideas that will completely transform your living space. Whether you’re looking to add more room for your growing family, create a dedicated workspace, or simply enhance the overall functionality and style of your home, these ideas will offer inspiration and guidance to help you achieve your goals.
With these innovative concepts, you can seamlessly expand your living area while maintaining a harmonious balance with your existing home design. From unique architectural designs to clever use of space, these ideas will help you create a home extension that not only meets your needs but also adds value to your property.
So, if you’re ready to embark on a journey of transformation, let’s dive into these brilliant home extension ideas and discover the endless possibilities for enhancing your living space!
Key Takeaways:
- Explore 22 creative home extension ideas to transform your space
- From unique architectural designs to innovative use of space, there are options for every need
- Seamlessly expand your home’s functionality and style with these ideas
- Enhance your living experience and add value to your property
- Discover the possibilities and embark on your home extension journey today
Unique Architectural Designs for Home Extensions
When it comes to home extensions, incorporating unique architectural designs can truly elevate the overall look and feel of your space. Not only do these designs provide additional space, but they also add a modern and stylish touch to your home. In this section, we will explore some inspiring architectural designs that can be seamlessly integrated into your home extension project.
Glass Extensions
A glass extension is a fantastic way to create a striking architectural feature while maximizing natural light and connecting with the outdoors. By incorporating floor-to-ceiling windows or glass panels, you can create a seamless transition between your indoor and outdoor spaces. This design not only enhances the aesthetic appeal but also provides a bright and airy atmosphere.
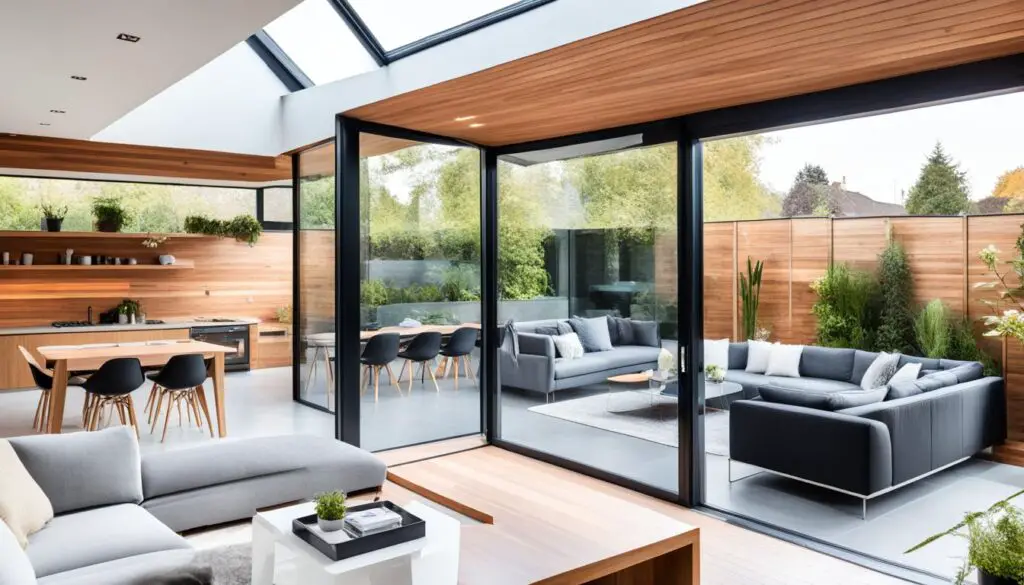
Loft Conversions
If you have an underutilized attic space, a loft conversion can be the perfect architectural design solution. By transforming your attic into a functional living area, you can add valuable square footage to your home. Whether you choose to create an extra bedroom, a home office, or a cozy reading nook, a well-designed loft conversion can provide both practicality and charm.
Garden Rooms
A garden room is an excellent option for those seeking to create a separate space away from the main house. Whether it’s a private retreat, a home gym, or a dedicated workspace, a garden room offers a peaceful sanctuary nestled within your outdoor surroundings. With its unique architectural design and seamless integration with nature, a garden room can bring a sense of tranquility and relaxation to your home.
By incorporating these unique architectural designs into your home extension project, you can create a space that not only meets your functional needs but also adds a touch of modernity and style. Whether you opt for a glass extension, a loft conversion, or a garden room, these designs provide an opportunity to enhance the overall aesthetic appeal of your home while maximizing natural light and connection with the outdoors.
Innovative Use of Space in Home Extensions
When it comes to home extensions, making the most of the available space is crucial. In this section, we will explore innovative ideas that can help you maximize the use of limited space in your home extensions. By incorporating open-plan layouts, mezzanine floors, and built-in storage solutions, you can create a sense of openness, functionality, and convenience.
Open-Plan Layouts
An open-plan layout is an excellent way to optimize space in your home extension. By removing unnecessary walls and barriers, you can create a seamless flow between different areas, making the space feel larger and more spacious. A combined kitchen, dining, and living area is a popular choice for open-plan layouts, as it allows for easy interaction and a cohesive design.
Mezzanine Floors
If you have high ceilings in your home, consider adding a mezzanine floor to your extension. A mezzanine floor is an intermediate level between the main floor and the ceiling, which can be used for various purposes. It can serve as an additional bedroom, a home office, or even a cozy reading nook. This innovative use of vertical space adds an element of uniqueness and functionality to your home extension.
Built-In Storage Solutions
Storage can often be a challenge in home extensions, especially when you’re working with limited space. However, with built-in storage solutions, you can cleverly utilize every nook and cranny. Custom-built cabinets, shelves, and drawers can be seamlessly integrated into the design, providing ample storage space without compromising the aesthetics of your extension. From hidden storage under the staircase to floor-to-ceiling shelving units, the possibilities are endless.
“The key to innovative use of space in home extensions is to think creatively and strategically. By incorporating open-plan layouts, mezzanine floors, and built-in storage solutions, you can maximize the functionality and style of your extension, making it a truly transformative addition to your home.”
By implementing these innovative ideas, you can make the most of the available space in your home extension and create a harmonious, functional, and aesthetically pleasing living area. Whether you’re looking to optimize a small extension or make a statement with a larger one, these space-saving solutions will help you achieve the desired results.
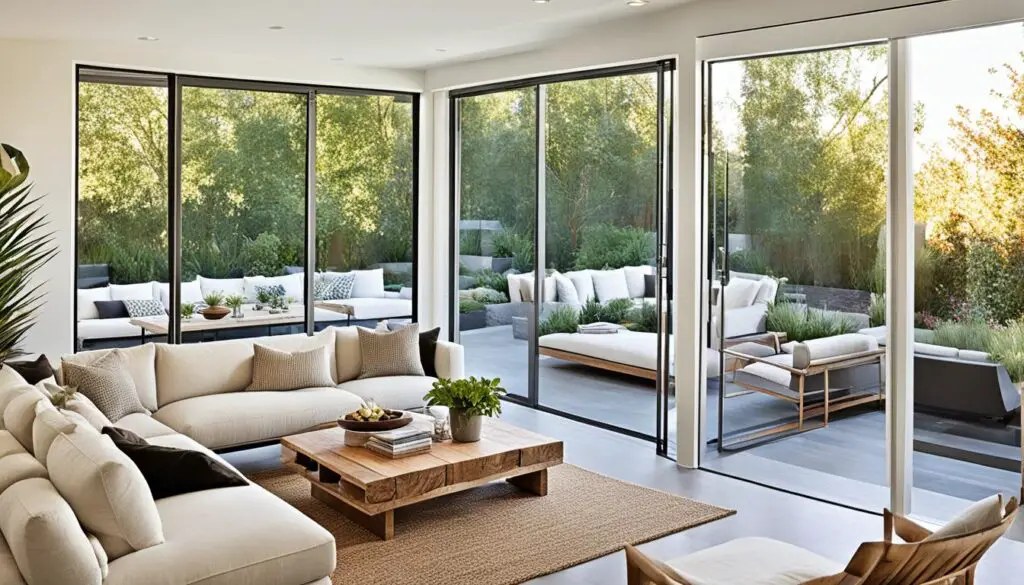
Multi-Functional Rooms
Another trend in home extensions is the concept of multi-functional rooms. As space becomes increasingly precious, designing rooms that serve multiple purposes can be a game-changer. For example, a guest bedroom that doubles as a home office or a playroom that can be easily transformed into a home gym. These versatile spaces allow you to meet the diverse needs of your household while optimizing the available square footage.
By incorporating these innovative ideas into your home extension design, you can create a space that not only expands your living area but also enhances your overall lifestyle. From open-plan layouts to mezzanine floors and multi-functional rooms, the possibilities are endless. Let your creativity and imagination guide you as you transform your home into a functional and stylish haven.
Conclusion
In conclusion, these 22 home extension ideas offer a multitude of possibilities to transform your space and create a home that perfectly caters to your specific needs. Whether you desire additional living space, a dedicated home office, or an enhanced outdoor living area, these ideas provide the inspiration and guidance you need. By combining unique architectural designs and innovative use of space, you can seamlessly expand your home’s functionality and style.
Imagine adding a striking glass extension that floods your home with natural light, creating a modern and elegant ambiance. Or consider a loft conversion that not only adds valuable living space but also showcases the character and charm of your property. These architectural designs offer a perfect blend of aesthetics and practicality, elevating the overall appeal of your home.
Furthermore, by embracing inventive use of space, you can maximize the potential of your home’s extension. Utilizing open-plan layouts creates a sense of airiness and connectivity, while mezzanine floors optimize vertical space, adding an element of intrigue to your interior. And with clever built-in storage solutions, you can keep your home clutter-free, making the most of every square inch.
So why wait? Explore these inspiring home extension ideas and embark on your journey towards transforming your living space. With a seamless blend of creative architectural designs and innovative use of space, you can make your home extension dreams a reality. Say goodbye to limitations and hello to a home that truly reflects your unique style and meets your evolving needs.



