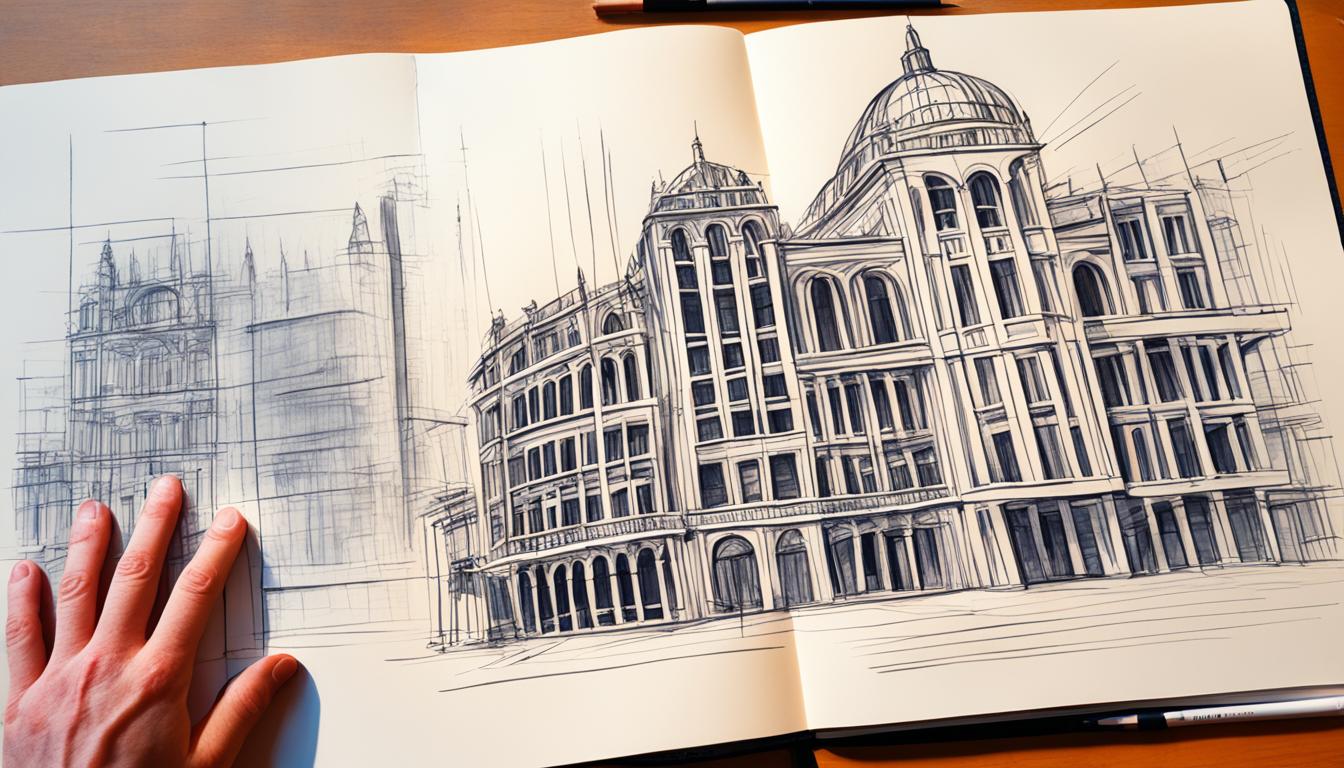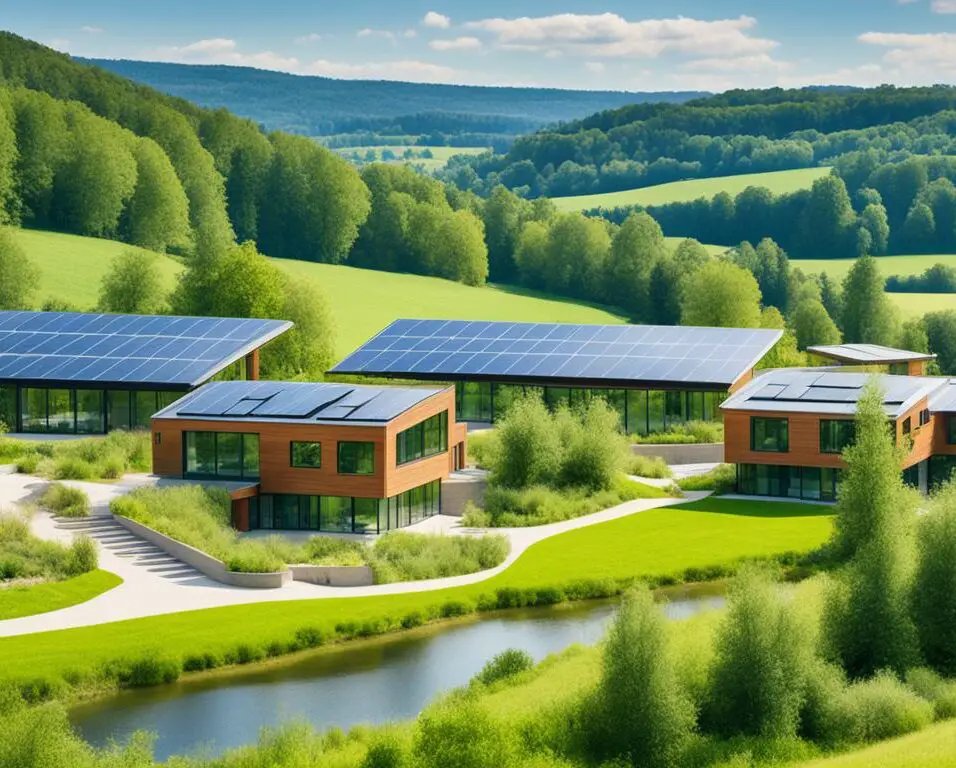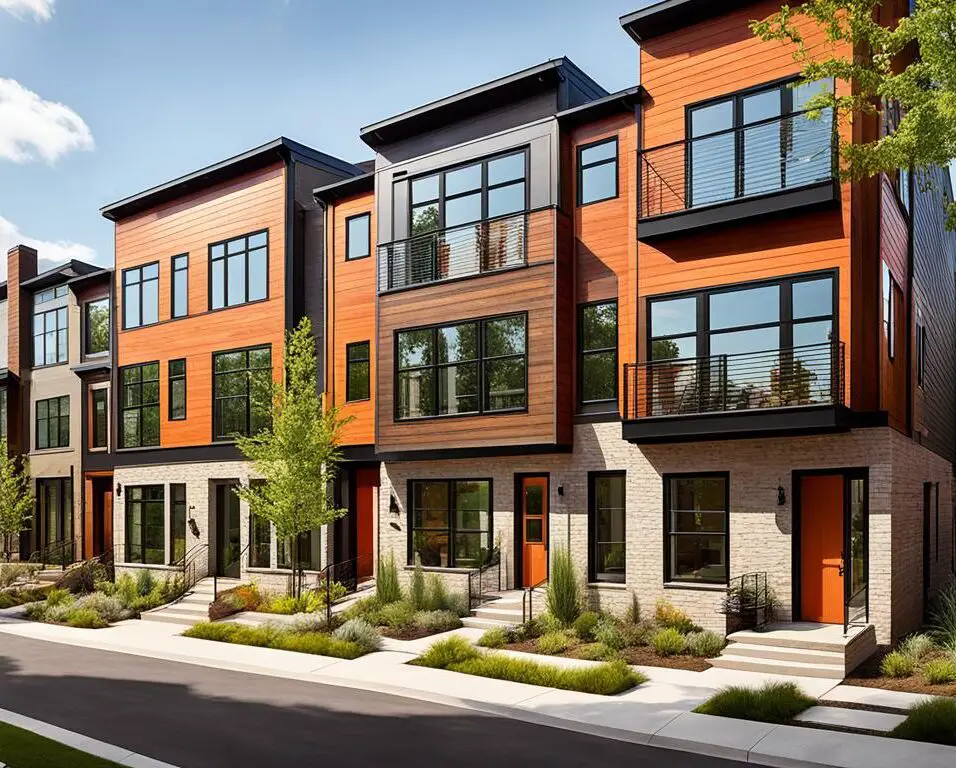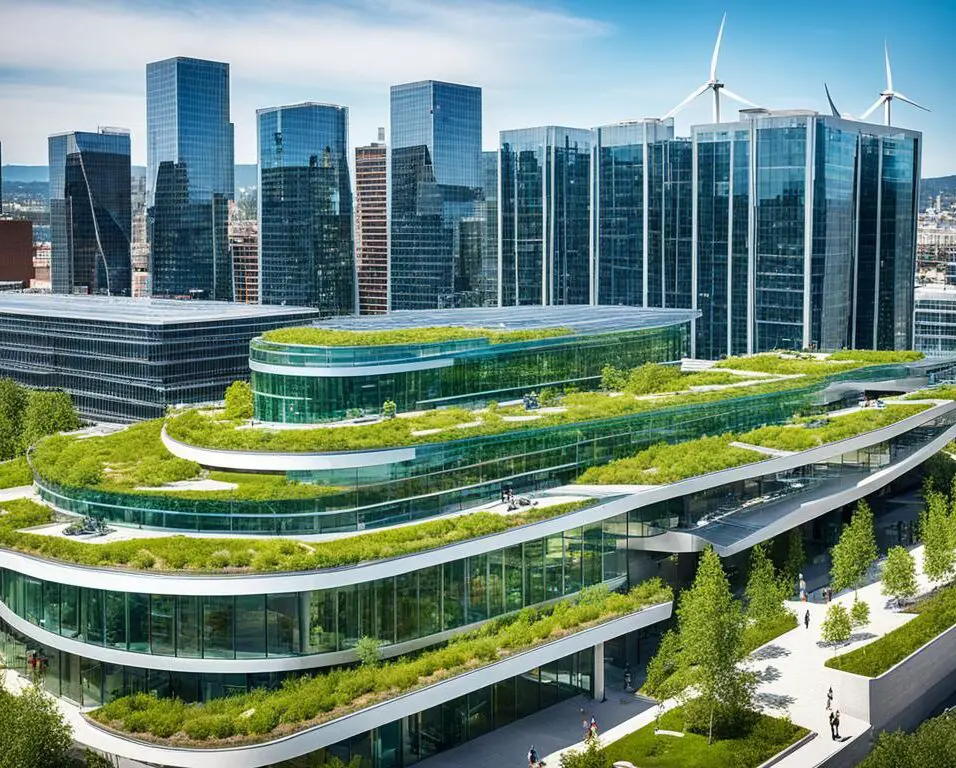Architectural Sketching Techniques to Elevate Your Designs
Architectural sketching is an indispensable tool for architects, enabling us to visually communicate our ideas and concepts. By mastering various sketching techniques, we can bring our designs to life and elevate the overall quality and impact of our work. In this section, I will explore several architectural sketching techniques that can take your designs to new heights.
Key Takeaways
- Architectural sketching is a vital tool that helps architects communicate their ideas and concepts visually.
- Mastering architectural sketching techniques can enhance the quality and impact of your designs.
- Perspective sketching adds depth and dimension to architectural drawings, effectively communicating scale and proportions.
- Lighting and shadow techniques bring depth, realism, and atmosphere to your architectural sketches.
- Incorporating texture and materiality in your sketches enhances their visual impact and communicates tactile qualities.
The Power of Perspective Sketching
Perspective sketching is a fundamental technique in architectural drawing that adds depth and dimension to your designs. By creating drawings that accurately represent how objects appear in space, you can effectively communicate the scale and proportions of your architectural projects.
Perspective sketching allows viewers to visualize your designs as three-dimensional spaces, enhancing their understanding and appreciation of your work. It gives your sketches a sense of realism and presence, making them more engaging and impactful.
When using perspective sketching, consider the vanishing points, horizon line, and foreshortening to create accurate representations of depth and space. By incorporating these elements, you can effectively convey the spatial relationships between different architectural elements, such as walls, columns, and windows.
One popular technique for perspective sketching is the one-point perspective, where all lines converge at a single vanishing point on the horizon line. This technique is often used for sketches of corridors, hallways, or long passages. It creates a strong sense of depth, drawing the viewer’s eye towards the vanishing point and giving the sketch a dynamic and immersive quality.
Another technique is the two-point perspective, which involves two vanishing points on the horizon line. This technique is commonly used for sketches of buildings, interiors, and cityscapes. It allows you to depict depth and dimension more accurately by creating the illusion of receding lines and converging planes.
Take a look at the example below to see how perspective sketching can transform a simple architectural drawing into a realistic representation of space and form:
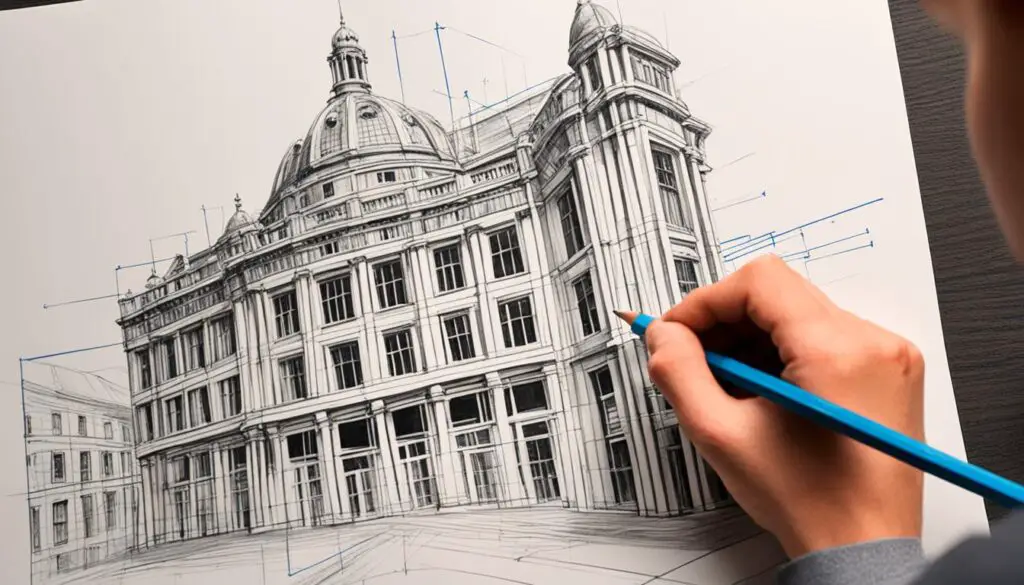
“Perspective sketching is the backbone of architectural drawing. It helps architects communicate their designs with clarity and precision, allowing viewers to visualize the final built spaces. By mastering perspective sketching techniques, architects can create compelling and convincing representations of their ideas and concepts.”
– John Smith, Architect
By incorporating perspective sketching into your architectural drawings, you can elevate the impact of your designs and effectively communicate your vision to clients, colleagues, and stakeholders. It adds depth, dimension, and a sense of realism that brings your architectural projects to life.
Enhancing Lighting and Shadow Effects
Lighting and shadow play a crucial role in architectural sketches, as they add depth, realism, and atmosphere to your designs. Mastering techniques that harness the interplay between light and shadow can elevate your sketches, creating a sense of depth and drama that brings your designs to life.
Techniques for Lighting and Shadow Effects
When it comes to architectural sketches, there are several techniques you can use to enhance lighting and shadow effects. These techniques allow you to highlight key architectural elements and create a realistic and immersive visual experience. Here are a few techniques to consider:
- Cross-hatching: Cross-hatching involves drawing overlapping lines to create shading and texture. By varying the direction and density of your lines, you can create different lighting and shadow effects, adding depth and dimension to your sketches.
- Shading: Shading involves adding varying levels of darkness to different areas of your sketch to create the illusion of depth and volume. By strategically adding shadows and highlights, you can create a realistic representation of how light interacts with your architectural elements.
- Stippling: Stippling is a technique that involves creating texture and shading by using tiny dots. By varying the density and size of the dots, you can create different lighting effects and add a sense of depth and dimension to your sketches.
By combining these techniques and experimenting with different lighting scenarios, you can create compelling architectural sketches that evoke a sense of realism and captivate viewers. The careful use of lighting and shadow can emphasize the architectural features and create a visual narrative that draws the audience into your design.
Example of lighting and shadow effects in architectural sketches:
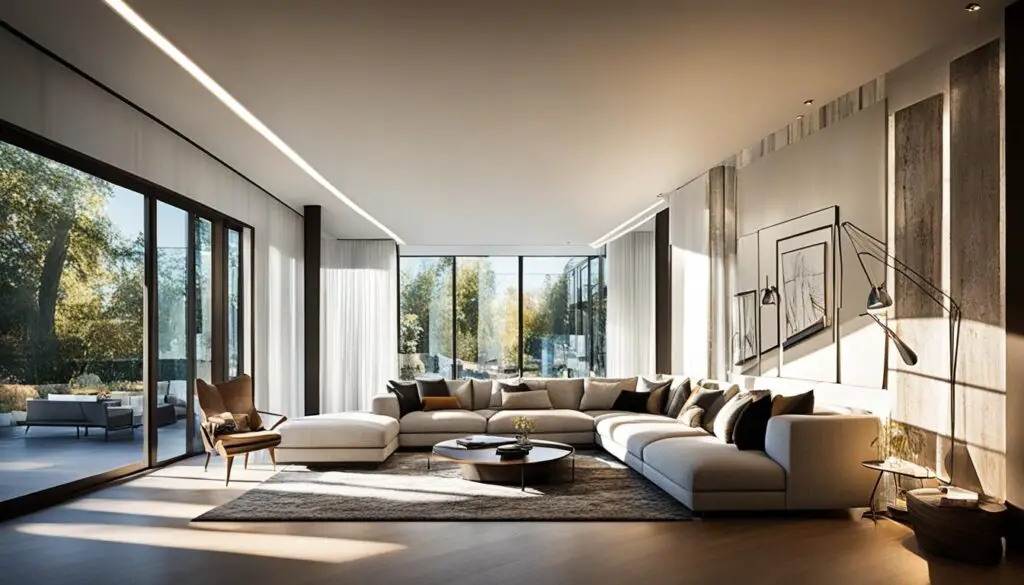
“Light and shadow are not merely visual elements, but tools that can transform a simple architectural sketch into a dynamic and immersive experience.”
By focusing on lighting and shadow effects, you can create architectural sketches that not only showcase your design concept but also evoke a sense of realism and ambiance. By mastering these techniques, you can bring your sketches to life, making them more engaging and impactful.
Incorporating Texture and Materiality
When it comes to architectural design, texture and materiality are crucial factors that can significantly impact the visual appeal of your sketches. By skillfully incorporating these elements into your architectural sketches, you can evoke tactile qualities that captivate viewers and bring your designs to life.
One effective technique for enhancing texture and materiality in your sketches is the use of contour lines. By carefully selecting and placing these lines, you can convey the texture and shape of different materials, whether it’s the roughness of stone or the smoothness of glass.
Another technique that adds depth and realism to your sketches is hatching. This involves using closely spaced parallel lines to create shadows and textures that mimic the actual appearance of materials. By varying the angle, thickness, and intensity of your hatch lines, you can evoke the unique characteristics of various architectural surfaces.
Stippling is yet another technique that can bring a sense of tactile qualities to your sketches. By using tiny dots or dashes, you can simulate the texture and grain of different materials, such as wood or fabric. This technique adds intricacy and detail to your sketches, allowing viewers to visualize the materiality of your designs.
By mastering these techniques and incorporating texture and materiality into your architectural sketches, you not only enhance the realism and visual impact of your work but also provide viewers with a deeper understanding of the look and feel of your designs. So, take the time to explore and experiment with these techniques, and watch as your sketches evoke tactile qualities that leave a lasting impression.



